$3,400
Available - For Rent
Listing ID: W12145605
10 Dumbarton Road , Toronto, M8Z 3P5, Toronto
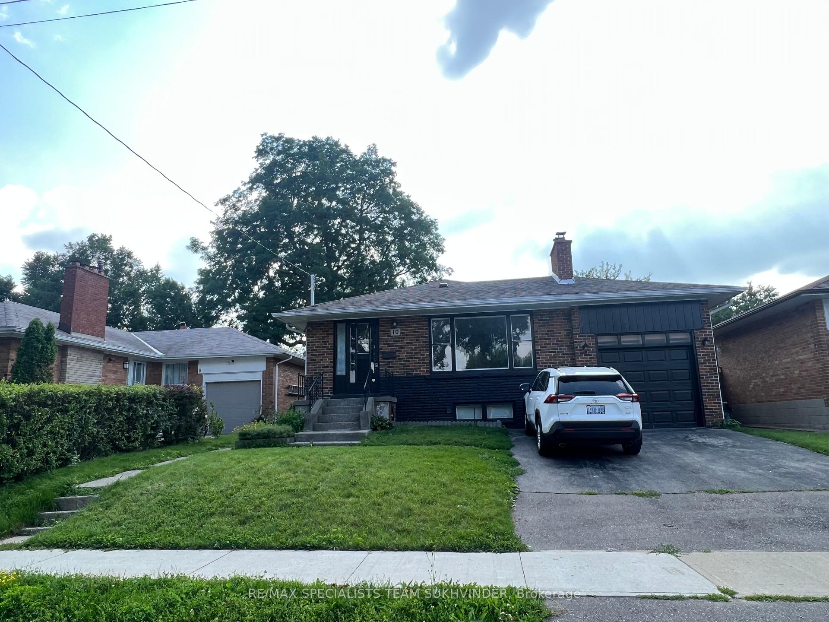
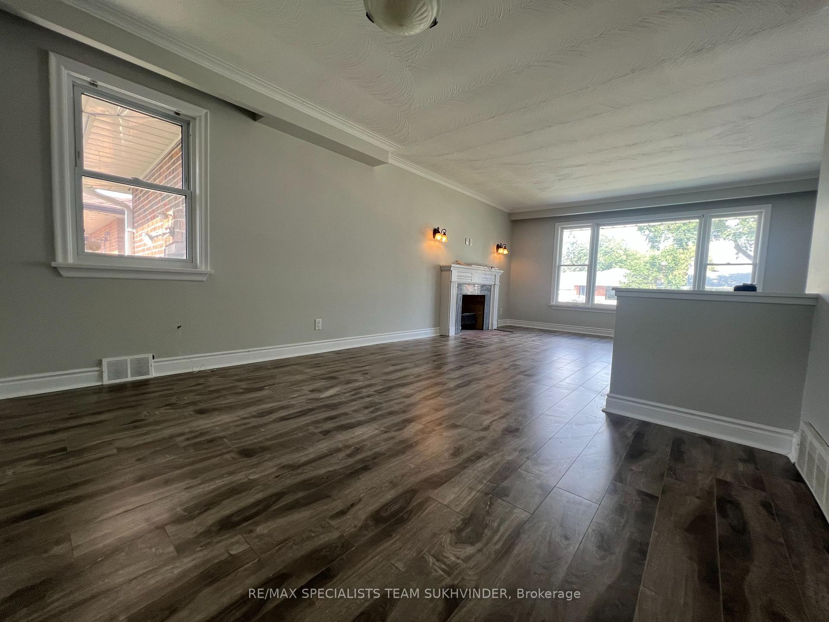
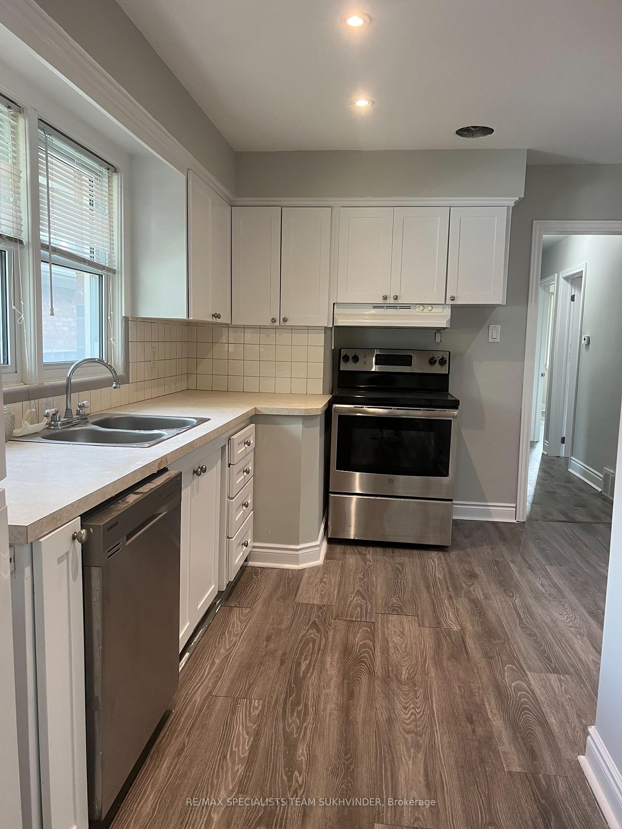
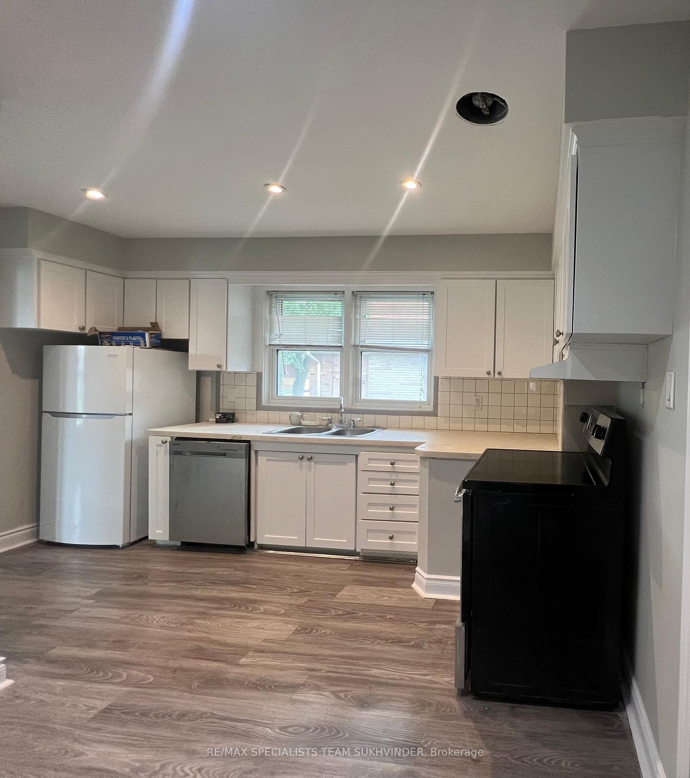

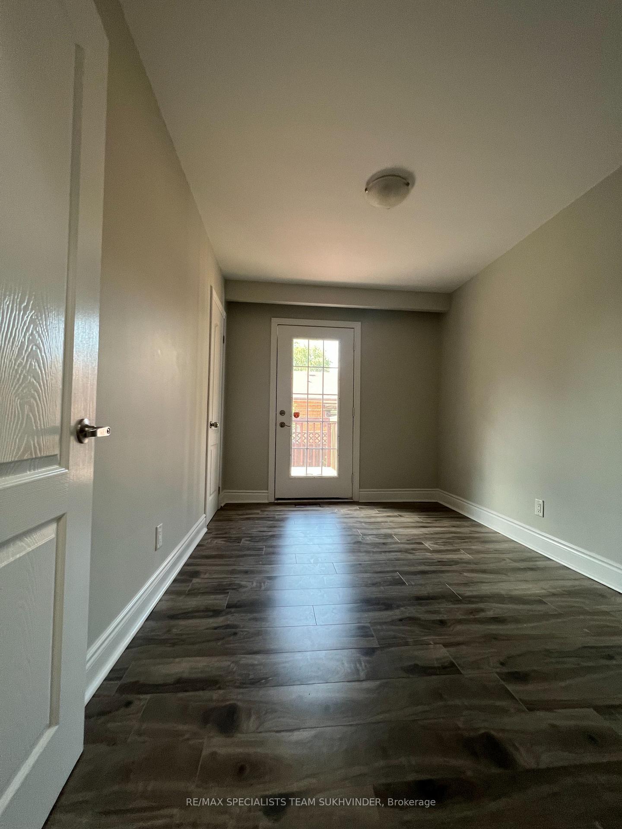
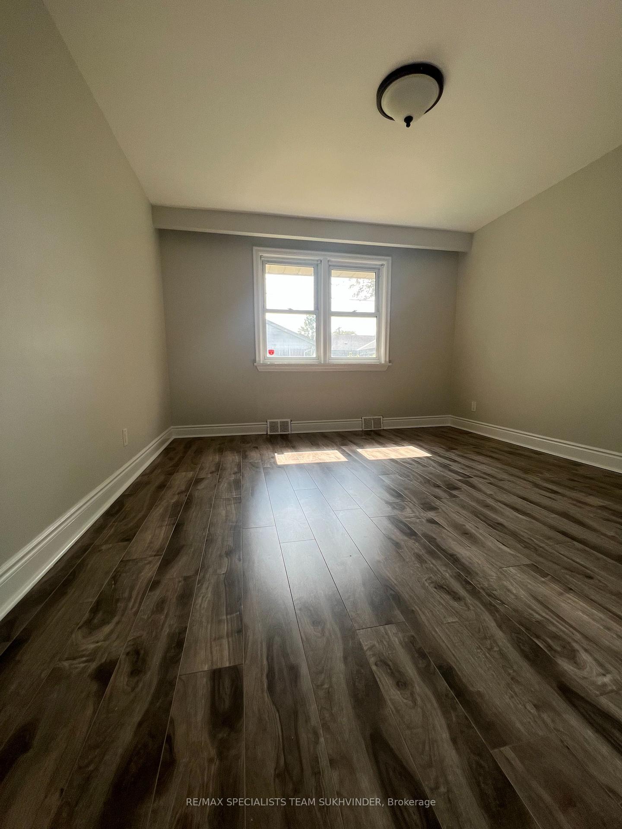
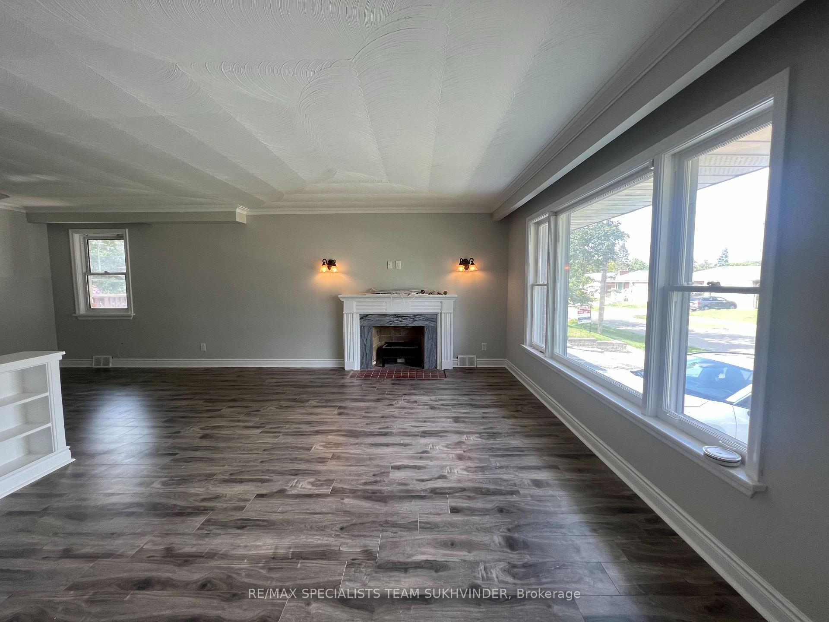








| Welcome to this bright and airy 3-bedroom, 1-bathroom bungalow nestled on a quiet, tree-lined street in the desirable Norseman Heights neighborhood. This inviting home features hardwood floors and oversized windows throughout, filling every room with natural light and warmth. The spacious, open-concept living and dining area is perfect for both relaxing and entertaining. Each of the three well-sized bedrooms offers comfort and flexibility, with one providing direct access to a sunny sundeck and the expansive backyard ideal for summer BBQs, playtime. Set on a generous lot with plenty of outdoor space, this home is perfect for a small family or those looking to downsize without compromising on charm or location. Enjoy the peace of a quiet street while being close to parks, schools, and all the amenities of Norseman Heights. |
| Price | $3,400 |
| Taxes: | $0.00 |
| Occupancy: | Tenant |
| Address: | 10 Dumbarton Road , Toronto, M8Z 3P5, Toronto |
| Directions/Cross Streets: | Royal York Road & Norseman St |
| Rooms: | 6 |
| Bedrooms: | 3 |
| Bedrooms +: | 0 |
| Family Room: | T |
| Basement: | Apartment |
| Furnished: | Unfu |
| Level/Floor | Room | Length(ft) | Width(ft) | Descriptions | |
| Room 1 | Main | Primary B | 12.04 | 15.68 | Hardwood Floor, Closet |
| Room 2 | Main | Bedroom 2 | 11.94 | 8.36 | Hardwood Floor, Closet |
| Room 3 | Main | Bedroom 3 | 10.82 | 11.61 | Hardwood Floor, Closet |
| Room 4 | Main | Living Ro | 16.2 | 13.55 | Overlooks Frontyard, Hardwood Floor |
| Room 5 | Main | Kitchen | 11.12 | 14.14 | Tile Floor |
| Room 6 | Main | Dining Ro | 11.94 | 9.87 | Open Concept, Hardwood Floor |
| Washroom Type | No. of Pieces | Level |
| Washroom Type 1 | 3 | Main |
| Washroom Type 2 | 0 | |
| Washroom Type 3 | 0 | |
| Washroom Type 4 | 0 | |
| Washroom Type 5 | 0 |
| Total Area: | 0.00 |
| Approximatly Age: | 51-99 |
| Property Type: | Detached |
| Style: | Bungalow |
| Exterior: | Brick |
| Garage Type: | Attached |
| (Parking/)Drive: | Available |
| Drive Parking Spaces: | 2 |
| Park #1 | |
| Parking Type: | Available |
| Park #2 | |
| Parking Type: | Available |
| Pool: | None |
| Laundry Access: | Ensuite |
| Approximatly Age: | 51-99 |
| Approximatly Square Footage: | 1100-1500 |
| CAC Included: | N |
| Water Included: | N |
| Cabel TV Included: | N |
| Common Elements Included: | N |
| Heat Included: | N |
| Parking Included: | Y |
| Condo Tax Included: | N |
| Building Insurance Included: | N |
| Fireplace/Stove: | Y |
| Heat Type: | Forced Air |
| Central Air Conditioning: | Central Air |
| Central Vac: | N |
| Laundry Level: | Syste |
| Ensuite Laundry: | F |
| Sewers: | Sewer |
| Although the information displayed is believed to be accurate, no warranties or representations are made of any kind. |
| RE/MAX SPECIALISTS TEAM SUKHVINDER |
- Listing -1 of 0
|
|

Kambiz Farsian
Sales Representative
Dir:
416-317-4438
Bus:
905-695-7888
Fax:
905-695-0900
| Book Showing | Email a Friend |
Jump To:
At a Glance:
| Type: | Freehold - Detached |
| Area: | Toronto |
| Municipality: | Toronto W07 |
| Neighbourhood: | Stonegate-Queensway |
| Style: | Bungalow |
| Lot Size: | x 105.00(Feet) |
| Approximate Age: | 51-99 |
| Tax: | $0 |
| Maintenance Fee: | $0 |
| Beds: | 3 |
| Baths: | 1 |
| Garage: | 0 |
| Fireplace: | Y |
| Air Conditioning: | |
| Pool: | None |
Locatin Map:

Listing added to your favorite list
Looking for resale homes?

By agreeing to Terms of Use, you will have ability to search up to 311610 listings and access to richer information than found on REALTOR.ca through my website.


