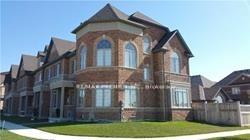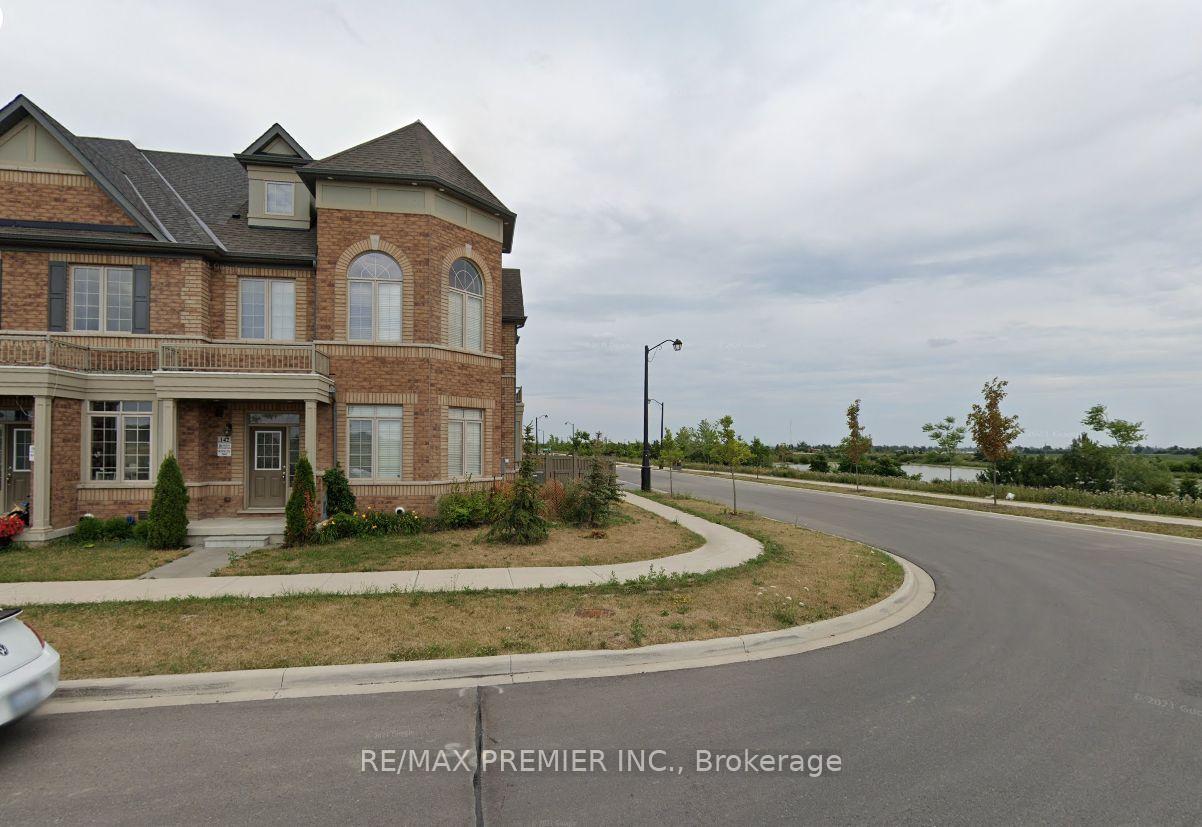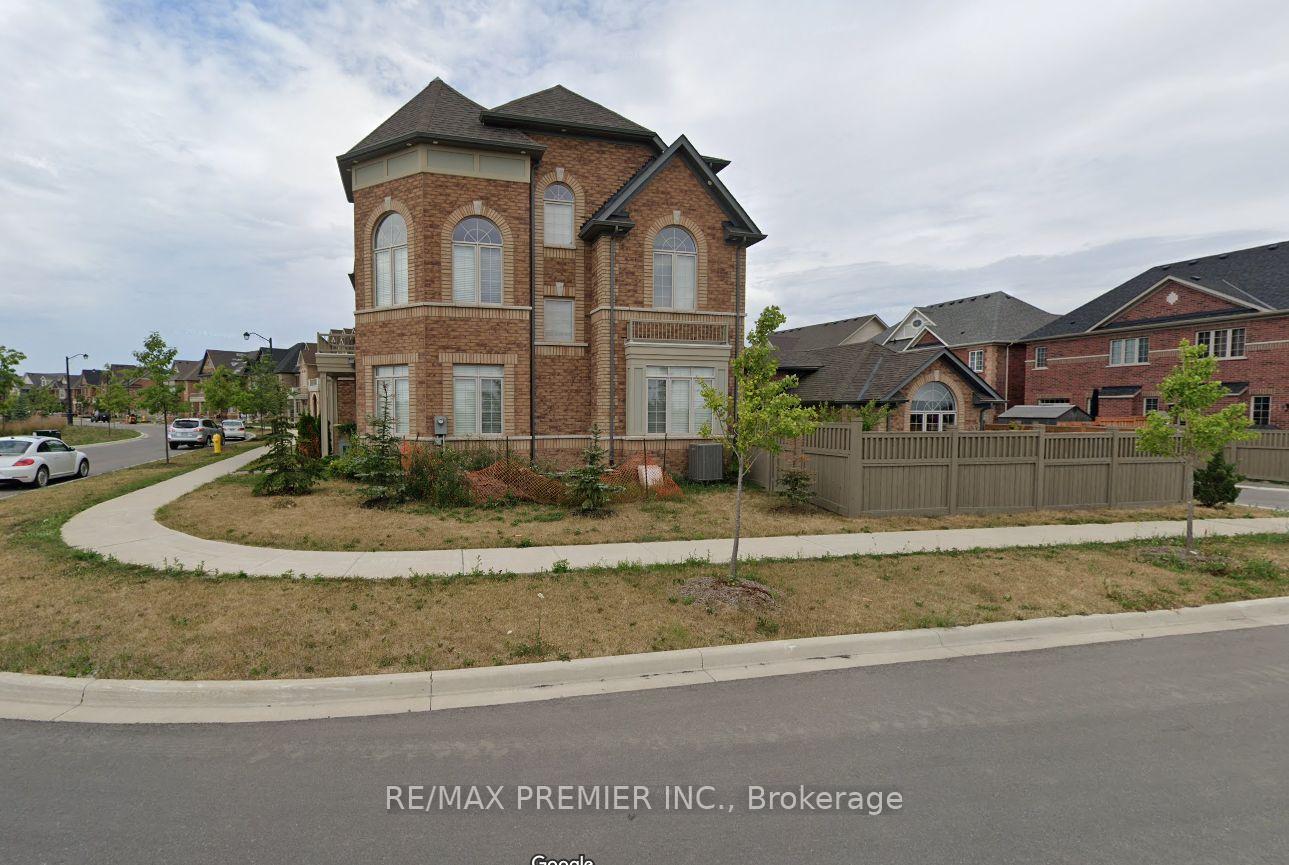$1,700
Available - For Rent
Listing ID: N12145543
142 MOODY Driv , Vaughan, L4H 3N5, York






| Welcome to your new chapter-I'm an exquisite end-unit townhome tucked into the heart of Kleinburg, where charm meets convenience in all the right ways. Step into my newly finished basement, thoughtfully designed with top-tier upgrades and modern comforts. My sleek kitchen shines with stainless steel appliances, and 7yes-I've made sure you have your own separate laundry room, because the little things matter. My private backyard is all yours-a peaceful escape overlooking a serene pond perfect for quiet mornings or evening unwinds. Inside, I've been freshly painted from top to bottom, with brand-new flooring underfoot to give you that polished, elevated fee. Ample storage keeps everything organized, while your own entrance adds a layer of privacy. Oh, and your dedicated parking spot? Right where you need it. And just when you think it can't get better, I'm only a 2-minute walk from the brand-new plaza with Long's and a variety of fresh new shops-brings your daily essentials and little luxuries practically to your doorstep. I'm not just a home-i'm a lifestyle in one of Vaughan's most sought-after communities. Come take a look and see how effortlessly good life can feel here. |
| Price | $1,700 |
| Taxes: | $0.00 |
| Occupancy: | Vacant |
| Address: | 142 MOODY Driv , Vaughan, L4H 3N5, York |
| Directions/Cross Streets: | MAJOR MACK AND HUNTINGTON |
| Rooms: | 4 |
| Bedrooms: | 1 |
| Bedrooms +: | 0 |
| Family Room: | F |
| Basement: | Finished |
| Furnished: | Unfu |
| Level/Floor | Room | Length(ft) | Width(ft) | Descriptions | |
| Room 1 | Basement | Living Ro | 14.6 | 14.27 | Laminate, Pot Lights, Window |
| Room 2 | Basement | Kitchen | 11.71 | 12.14 | Stainless Steel Appl, Laminate, Pot Lights |
| Room 3 | Basement | Dining Ro | 11.71 | 12.14 | Laminate, Pot Lights, Combined w/Kitchen |
| Room 4 | Basement | Bedroom | 11.28 | 10.07 | Laminate, Window, Closet |
| Washroom Type | No. of Pieces | Level |
| Washroom Type 1 | 3 | Basement |
| Washroom Type 2 | 0 | |
| Washroom Type 3 | 0 | |
| Washroom Type 4 | 0 | |
| Washroom Type 5 | 0 |
| Total Area: | 0.00 |
| Property Type: | Att/Row/Townhouse |
| Style: | 3-Storey |
| Exterior: | Brick |
| Garage Type: | Attached |
| (Parking/)Drive: | Lane |
| Drive Parking Spaces: | 1 |
| Park #1 | |
| Parking Type: | Lane |
| Park #2 | |
| Parking Type: | Lane |
| Pool: | None |
| Laundry Access: | Ensuite |
| Approximatly Square Footage: | 700-1100 |
| CAC Included: | N |
| Water Included: | N |
| Cabel TV Included: | N |
| Common Elements Included: | N |
| Heat Included: | N |
| Parking Included: | N |
| Condo Tax Included: | N |
| Building Insurance Included: | N |
| Fireplace/Stove: | Y |
| Heat Type: | Forced Air |
| Central Air Conditioning: | Central Air |
| Central Vac: | N |
| Laundry Level: | Syste |
| Ensuite Laundry: | F |
| Sewers: | Sewer |
| Although the information displayed is believed to be accurate, no warranties or representations are made of any kind. |
| RE/MAX PREMIER INC. |
- Listing -1 of 0
|
|

Kambiz Farsian
Sales Representative
Dir:
416-317-4438
Bus:
905-695-7888
Fax:
905-695-0900
| Book Showing | Email a Friend |
Jump To:
At a Glance:
| Type: | Freehold - Att/Row/Townhouse |
| Area: | York |
| Municipality: | Vaughan |
| Neighbourhood: | Kleinburg |
| Style: | 3-Storey |
| Lot Size: | x 0.00() |
| Approximate Age: | |
| Tax: | $0 |
| Maintenance Fee: | $0 |
| Beds: | 1 |
| Baths: | 1 |
| Garage: | 0 |
| Fireplace: | Y |
| Air Conditioning: | |
| Pool: | None |
Locatin Map:

Listing added to your favorite list
Looking for resale homes?

By agreeing to Terms of Use, you will have ability to search up to 311610 listings and access to richer information than found on REALTOR.ca through my website.


