$714,900
Available - For Sale
Listing ID: X12145597
1078 Candlewood Stre , Orleans - Cumberland and Area, K4A 5E9, Ottawa
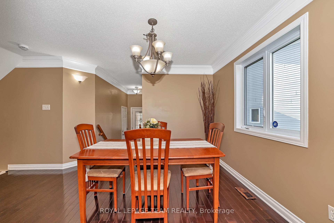
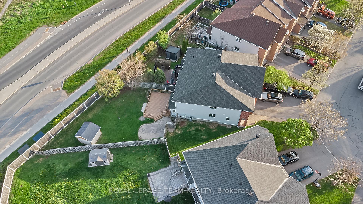
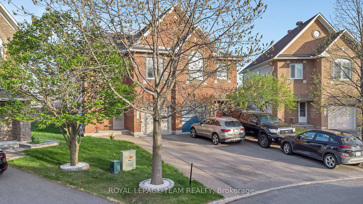
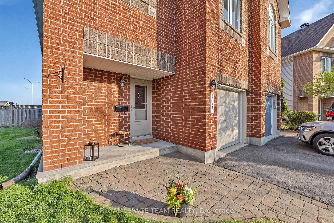
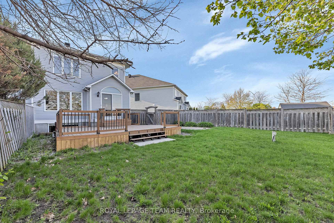
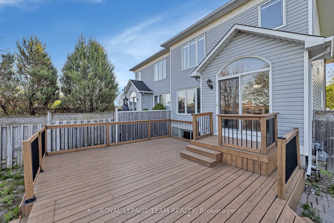
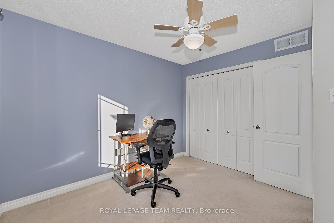
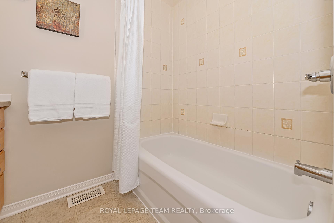
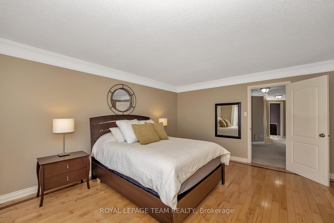
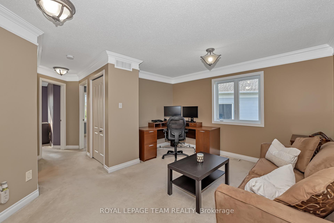
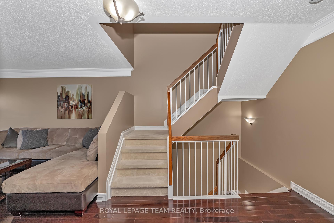

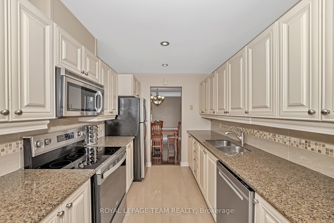

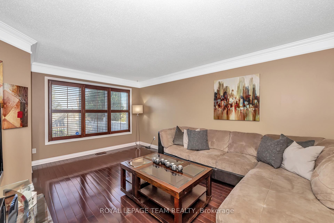
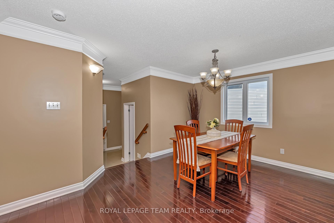
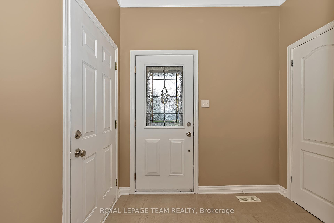
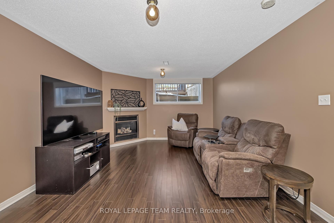
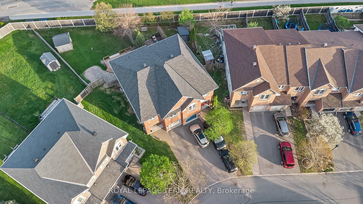
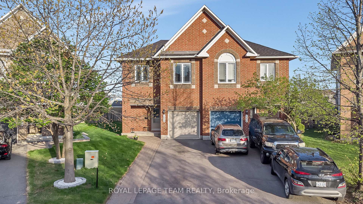
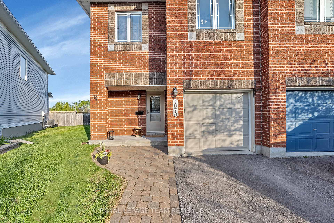
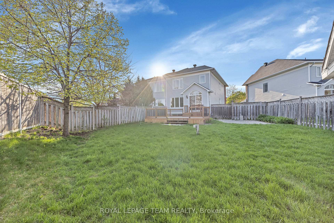
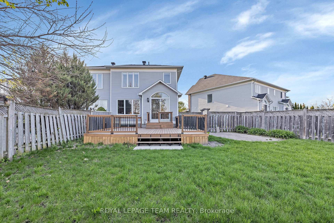
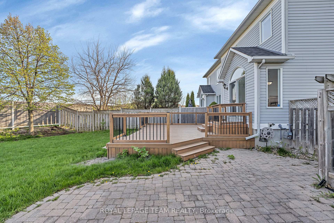
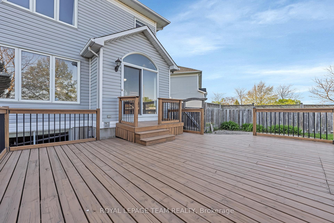
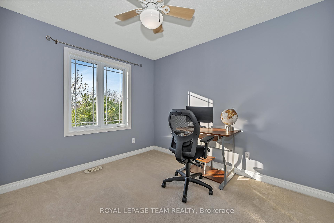
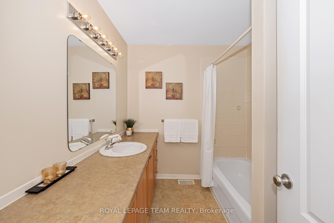
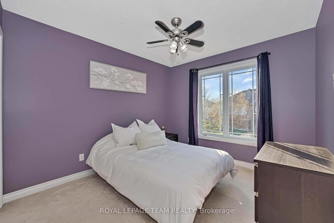
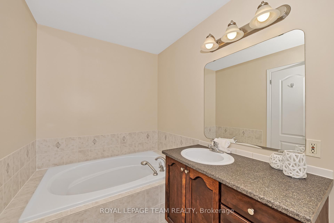
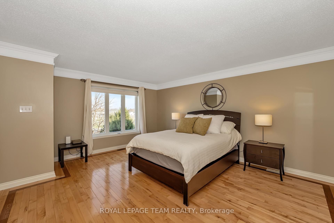
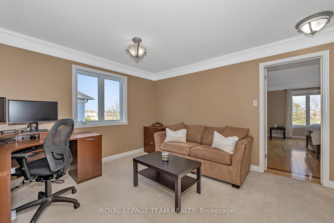
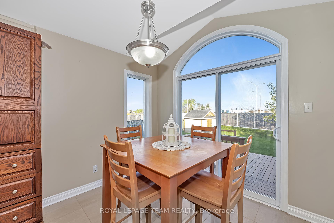
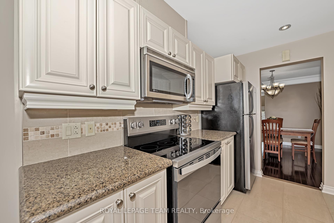
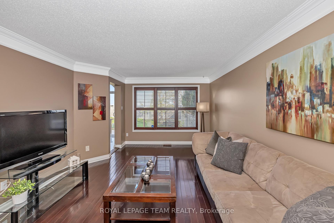
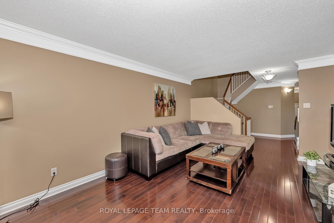
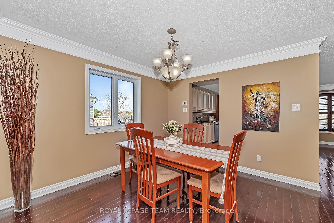
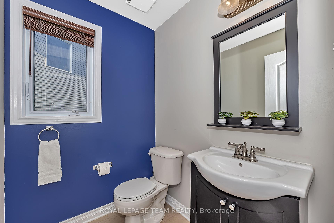
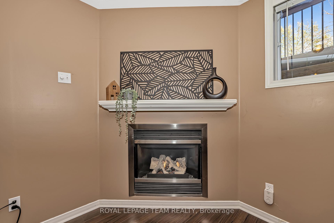
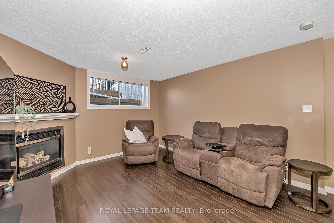
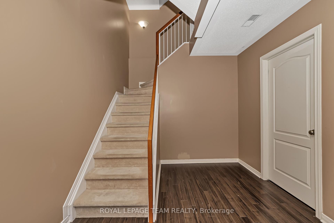


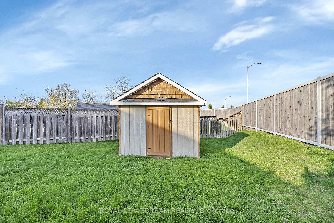
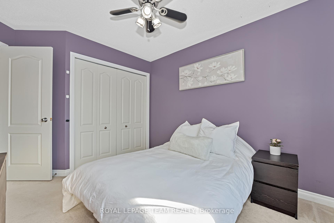
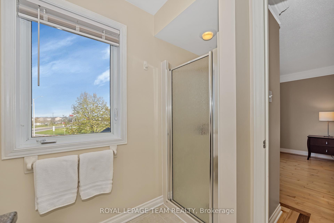
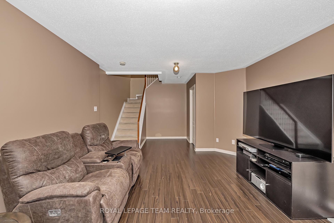
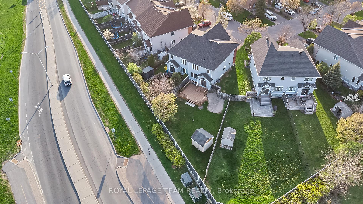
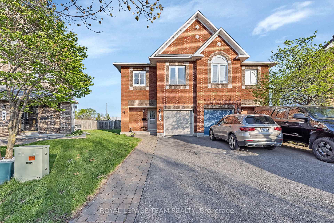
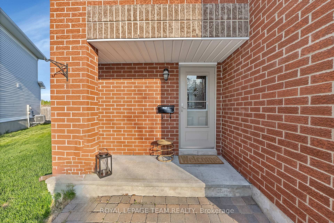
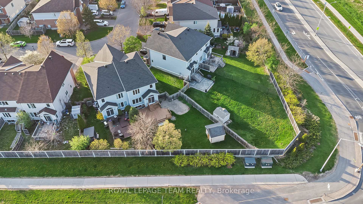


















































| Charming Semi-Detached on Premium Pie-Shaped Lot with No Rear Neighbours! Nestled in a sought-after, family-friendly neighbourhood of Avalon. This 3 bed, 3 bath home features a spacious upstairs loft, attached garage, interlock along the driveway and parking for 3 vehicles. The main level boasts hardwood floors and crown moulding in the living and dining area, kitchen with pot lights, stainless steel appliances, granite countertops, and a sunny eat-in nook. Upstairs offers a premium primary suite with walk-in closet and 4-piece ensuite, spacious loft and a full bathroom. The fully finished basement includes upgraded wide plank laminate floors, a cozy gas fireplace, oversized window, spacious storage, laundry area, and rough-in for a 4th bathroom. Enjoy outdoor living with a two-tier deck, interlock patio, large backyard, and storage shed with electrical ideal for a hot tub or pool. Updates include roof (2021), stove (2025), dishwasher (2024) furnace & A/C (2024). Located in a family-oriented neighbourhood close to schools, trails, green space, recreation complex, public transit, shops & more! |
| Price | $714,900 |
| Taxes: | $4234.00 |
| Assessment Year: | 2024 |
| Occupancy: | Owner |
| Address: | 1078 Candlewood Stre , Orleans - Cumberland and Area, K4A 5E9, Ottawa |
| Directions/Cross Streets: | TENTH LINE & BRIAN COBURG |
| Rooms: | 11 |
| Rooms +: | 1 |
| Bedrooms: | 3 |
| Bedrooms +: | 0 |
| Family Room: | F |
| Basement: | Partially Fi |
| Level/Floor | Room | Length(ft) | Width(ft) | Descriptions | |
| Room 1 | Main | Kitchen | 12.69 | 7.84 | |
| Room 2 | Main | Breakfast | 9.58 | 7.51 | |
| Room 3 | Main | Dining Ro | 10.92 | 10.89 | |
| Room 4 | Main | Living Ro | 16.33 | 11.97 | |
| Room 5 | Main | Powder Ro | 5.51 | 4.82 | |
| Room 6 | Main | Foyer | 11.41 | 7.77 | |
| Room 7 | Second | Primary B | 16.37 | 14.04 | |
| Room 8 | Second | Bathroom | 10.07 | 5.97 | 4 Pc Ensuite |
| Room 9 | Second | Bedroom 2 | 10.79 | 10.27 | |
| Room 10 | Second | Bedroom 3 | 10.69 | 9.64 | |
| Room 11 | Second | Bathroom | 7.77 | 7.08 | |
| Room 12 | Second | Loft | 13.91 | 12.73 | |
| Room 13 | Basement | Family Ro | 22.24 | 12.73 | |
| Room 14 | Basement | Laundry | 11.68 | 6.26 | |
| Room 15 | Basement | Other | 20.57 | 8.92 |
| Washroom Type | No. of Pieces | Level |
| Washroom Type 1 | 4 | Second |
| Washroom Type 2 | 3 | Second |
| Washroom Type 3 | 2 | Main |
| Washroom Type 4 | 0 | |
| Washroom Type 5 | 0 |
| Total Area: | 0.00 |
| Approximatly Age: | 16-30 |
| Property Type: | Semi-Detached |
| Style: | 2-Storey |
| Exterior: | Brick, Vinyl Siding |
| Garage Type: | Attached |
| Drive Parking Spaces: | 2 |
| Pool: | None |
| Other Structures: | Shed, Fence - |
| Approximatly Age: | 16-30 |
| Approximatly Square Footage: | 1500-2000 |
| Property Features: | Fenced Yard, Park |
| CAC Included: | N |
| Water Included: | N |
| Cabel TV Included: | N |
| Common Elements Included: | N |
| Heat Included: | N |
| Parking Included: | N |
| Condo Tax Included: | N |
| Building Insurance Included: | N |
| Fireplace/Stove: | Y |
| Heat Type: | Forced Air |
| Central Air Conditioning: | Central Air |
| Central Vac: | Y |
| Laundry Level: | Syste |
| Ensuite Laundry: | F |
| Sewers: | Sewer |
$
%
Years
This calculator is for demonstration purposes only. Always consult a professional
financial advisor before making personal financial decisions.
| Although the information displayed is believed to be accurate, no warranties or representations are made of any kind. |
| ROYAL LEPAGE TEAM REALTY |
- Listing -1 of 0
|
|

Kambiz Farsian
Sales Representative
Dir:
416-317-4438
Bus:
905-695-7888
Fax:
905-695-0900
| Virtual Tour | Book Showing | Email a Friend |
Jump To:
At a Glance:
| Type: | Freehold - Semi-Detached |
| Area: | Ottawa |
| Municipality: | Orleans - Cumberland and Area |
| Neighbourhood: | 1118 - Avalon East |
| Style: | 2-Storey |
| Lot Size: | x 122.87(Feet) |
| Approximate Age: | 16-30 |
| Tax: | $4,234 |
| Maintenance Fee: | $0 |
| Beds: | 3 |
| Baths: | 3 |
| Garage: | 0 |
| Fireplace: | Y |
| Air Conditioning: | |
| Pool: | None |
Locatin Map:
Payment Calculator:

Listing added to your favorite list
Looking for resale homes?

By agreeing to Terms of Use, you will have ability to search up to 311610 listings and access to richer information than found on REALTOR.ca through my website.


