$1,099,000
Available - For Sale
Listing ID: W12145128
2175 Country Club Driv , Burlington, L7M 4H9, Halton
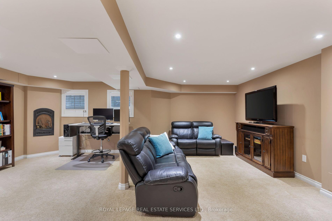
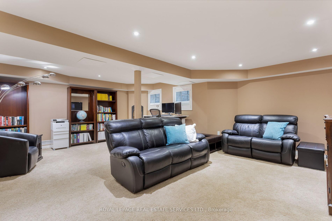
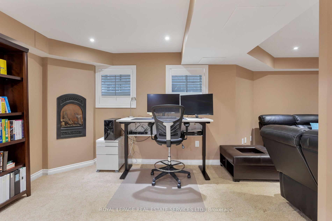
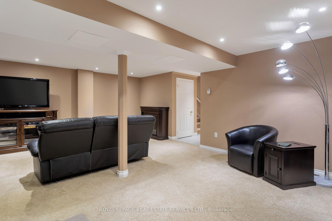
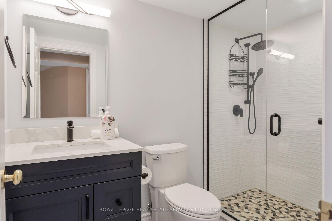
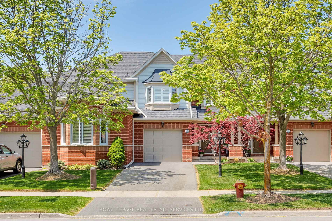
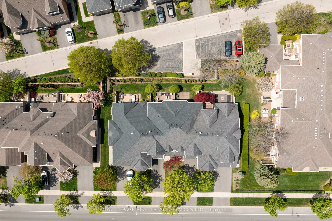
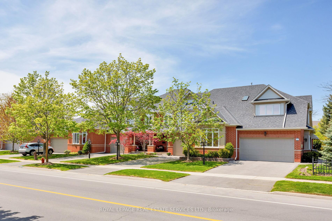
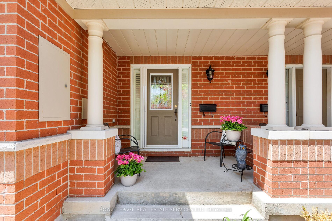
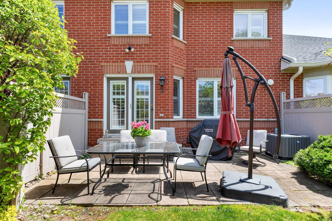
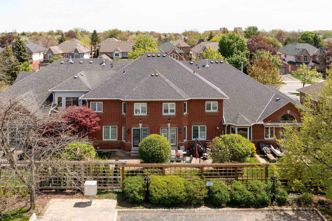
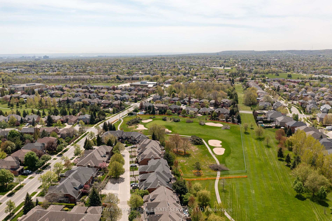
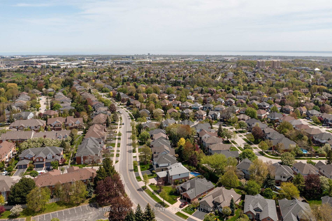
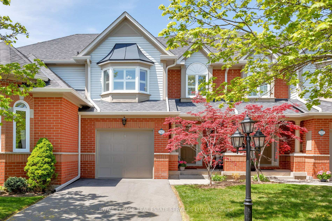
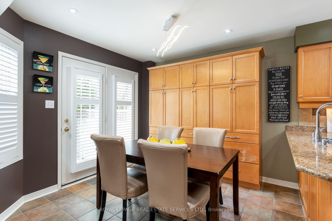
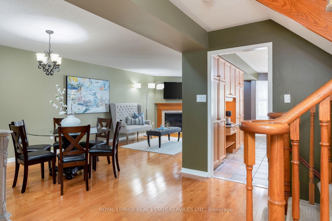
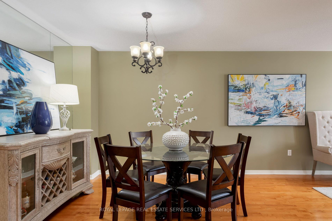
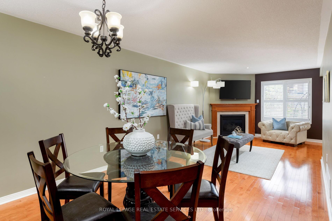
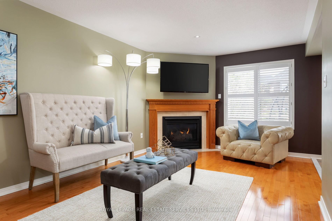
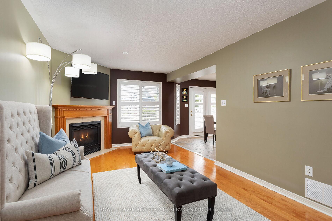
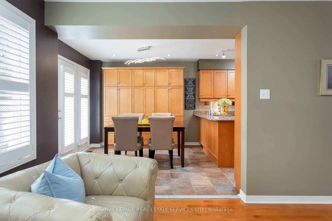
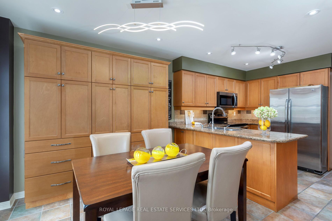
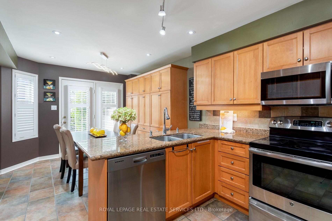
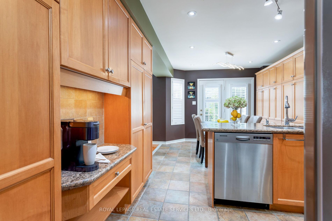
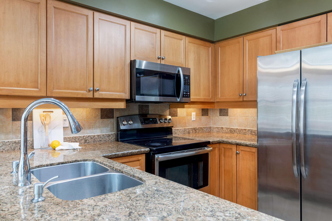
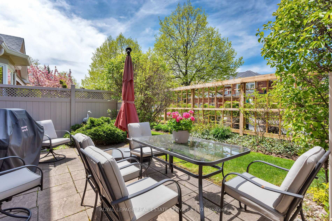

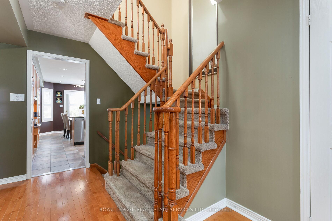
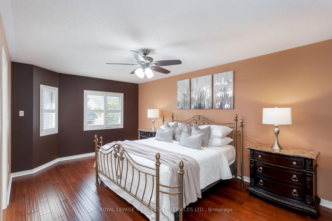
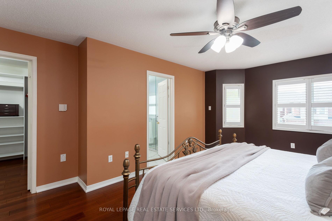
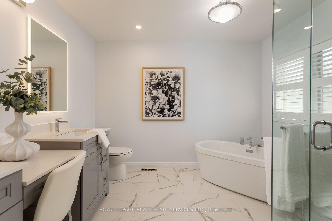
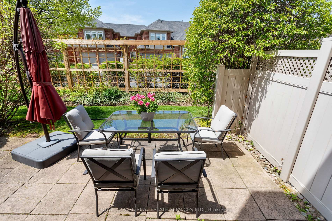
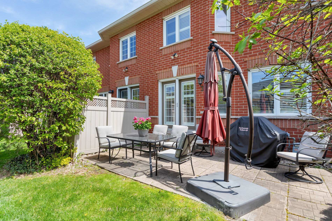
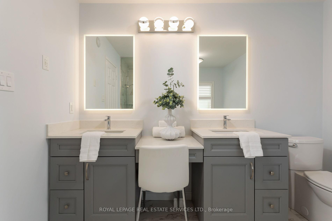
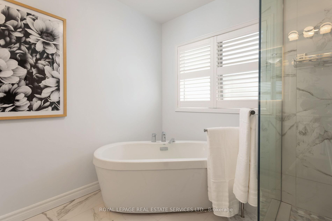
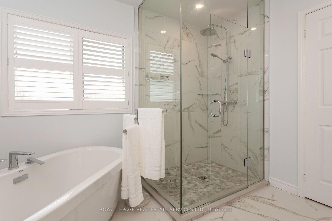
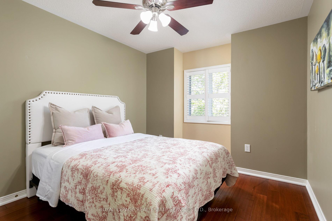
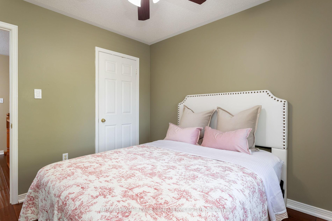
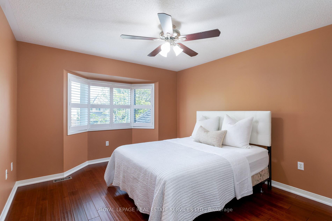
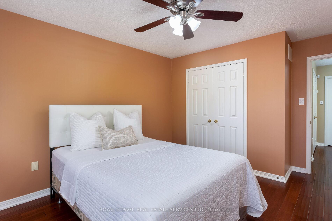
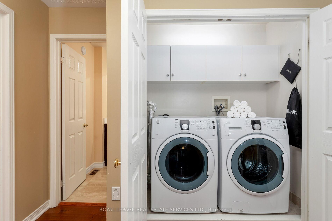
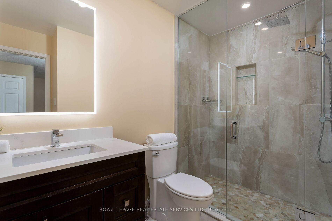
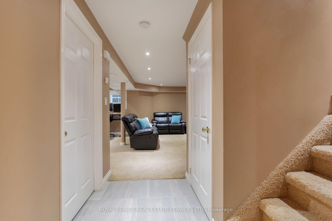
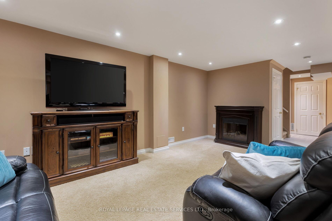
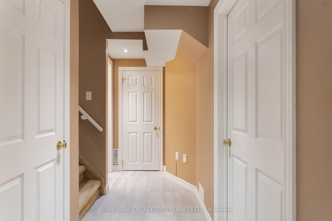
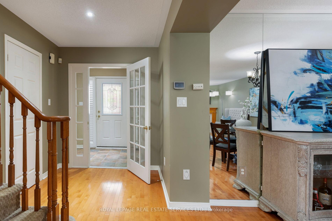














































| Your ideal lifestyle awaits in prestigious Millcroft, a coveted enclave embraced by the manicured fairways of the renowned Millcroft Golf Club. This luxurious executive townhome is within walking distance to the golf course, & public & Catholic elementary schools. A short 5-minute drive brings you to shopping centres with big box stores, restaurants & services, & with quick 7-minute access to the 407 ETR & QEW, this location is unbeatable. Inside, this beautifully appointed home boasts 3 spacious bedrooms, 3.5 bathrooms, & well-planned living space, plus a professionally finished basement. Beautiful hardwood flooring, California shutters add timeless elegance, & 3 renovated full bathrooms (2022) feature sleek glass showers & high-end finishes. Anchored by a gas fireplace, the warm & inviting living room flows seamlessly into the formal dining area perfect for entertaining or casual family get-togethers. The sizeable eat-in kitchen offers extensive wood cabinetry with under-lighting, granite counters, a peninsula island with breakfast bar, stainless steel appliances, & a wall of custom-built-ins in the sun-filled breakfast area, which opens to the private backyard patio framed by lush gardens. Additional conveniences include an inside entry to the garage & an upper-level laundry room. The luxurious primary suite has a spa-inspired 5-piece ensuite featuring a freestanding soaker tub & frameless glass shower. Downstairs, the finished basement expands your living space with a large recreation area & renovated 3-piece bath, perfect for guests or family movie nights. With recent mechanical upgrades including a high-efficiency furnace & AC (2018) & enhanced attic insulation, this home delivers exceptional comfort, style, & energy savings. Don't miss your opportunity to live in Burlington's premier golf course community. |
| Price | $1,099,000 |
| Taxes: | $5859.00 |
| Assessment Year: | 2025 |
| Occupancy: | Owner |
| Address: | 2175 Country Club Driv , Burlington, L7M 4H9, Halton |
| Postal Code: | L7M 4H9 |
| Province/State: | Halton |
| Directions/Cross Streets: | Country Club & Millcroft Park Dr |
| Level/Floor | Room | Length(ft) | Width(ft) | Descriptions | |
| Room 1 | Main | Living Ro | 17.48 | 11.68 | Hardwood Floor, Gas Fireplace, Pot Lights |
| Room 2 | Main | Dining Ro | 10.66 | 9.91 | Hardwood Floor, Open Concept |
| Room 3 | Main | Kitchen | 10.92 | 9.09 | Granite Counters, Breakfast Bar, Pantry |
| Room 4 | Main | Breakfast | 10.4 | 9.91 | California Shutters, Tile Floor, W/O To Garden |
| Room 5 | Second | Primary B | 19.09 | 13.32 | Hardwood Floor, Renovated, Walk-In Closet(s) |
| Room 6 | Second | Bedroom 2 | 16.07 | 11.58 | Hardwood Floor, California Shutters |
| Room 7 | Second | Bedroom 3 | 11.41 | 10.07 | Hardwood Floor, California Shutters |
| Room 8 | Basement | Recreatio | 21.32 | 18.76 | Broadloom, Pot Lights, California Shutters |
| Washroom Type | No. of Pieces | Level |
| Washroom Type 1 | 2 | Main |
| Washroom Type 2 | 5 | Second |
| Washroom Type 3 | 4 | Second |
| Washroom Type 4 | 3 | Basement |
| Washroom Type 5 | 0 |
| Total Area: | 0.00 |
| Approximatly Age: | 16-30 |
| Washrooms: | 4 |
| Heat Type: | Forced Air |
| Central Air Conditioning: | Central Air |
$
%
Years
This calculator is for demonstration purposes only. Always consult a professional
financial advisor before making personal financial decisions.
| Although the information displayed is believed to be accurate, no warranties or representations are made of any kind. |
| ROYAL LEPAGE REAL ESTATE SERVICES LTD. |
- Listing -1 of 0
|
|

Kambiz Farsian
Sales Representative
Dir:
416-317-4438
Bus:
905-695-7888
Fax:
905-695-0900
| Virtual Tour | Book Showing | Email a Friend |
Jump To:
At a Glance:
| Type: | Com - Condo Townhouse |
| Area: | Halton |
| Municipality: | Burlington |
| Neighbourhood: | Rose |
| Style: | 2-Storey |
| Lot Size: | x 0.00() |
| Approximate Age: | 16-30 |
| Tax: | $5,859 |
| Maintenance Fee: | $640 |
| Beds: | 3 |
| Baths: | 4 |
| Garage: | 0 |
| Fireplace: | Y |
| Air Conditioning: | |
| Pool: |
Locatin Map:
Payment Calculator:

Listing added to your favorite list
Looking for resale homes?

By agreeing to Terms of Use, you will have ability to search up to 311610 listings and access to richer information than found on REALTOR.ca through my website.


