$1,599,000
Available - For Sale
Listing ID: C12144073
505 Richmond Stre West , Toronto, M5V 0P4, Toronto
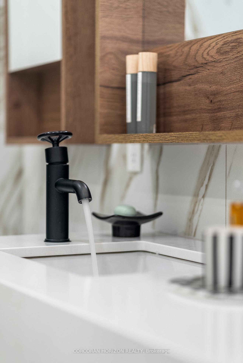
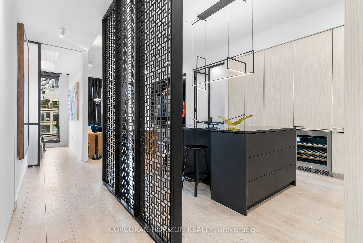
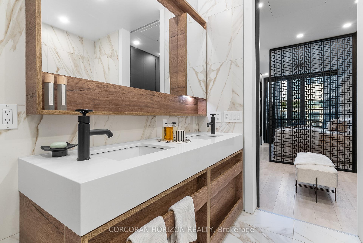
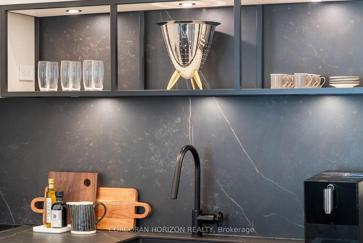
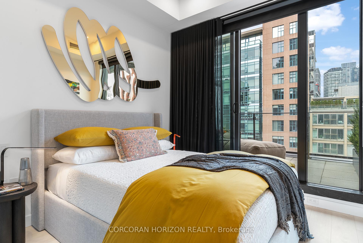
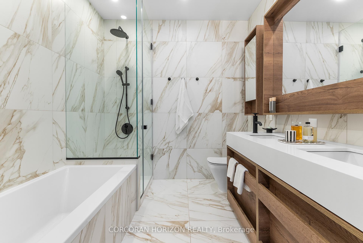
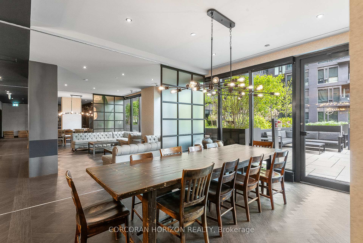
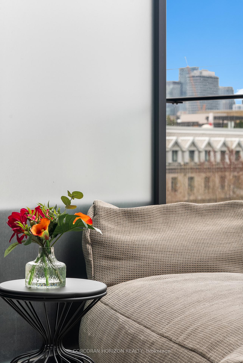
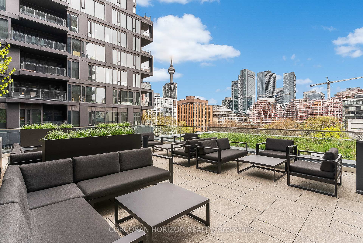
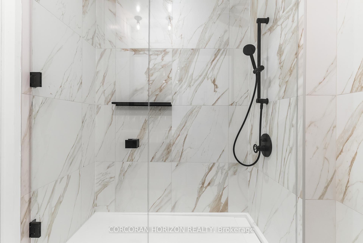

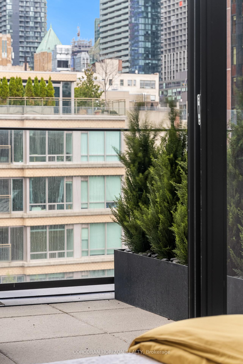
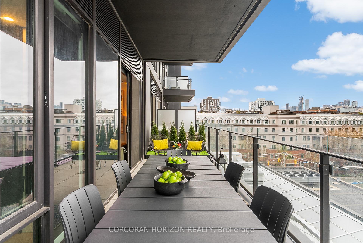
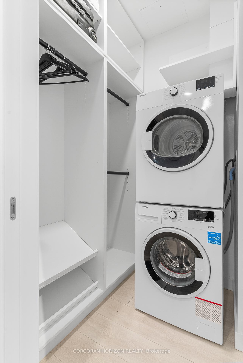
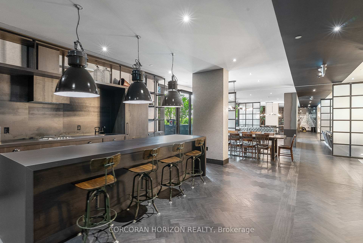
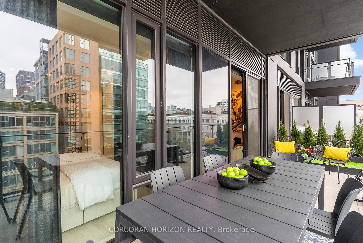
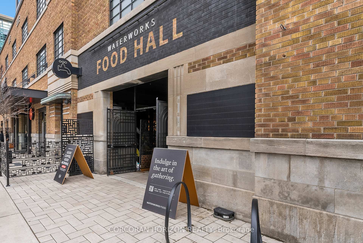
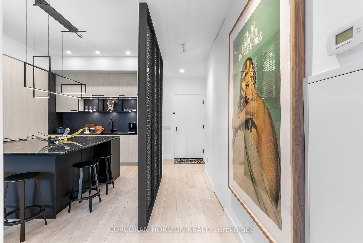
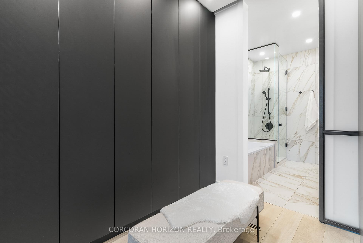
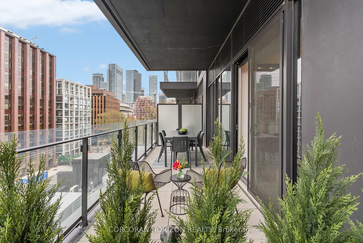
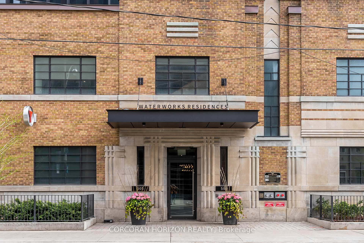
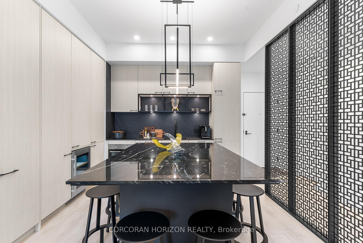
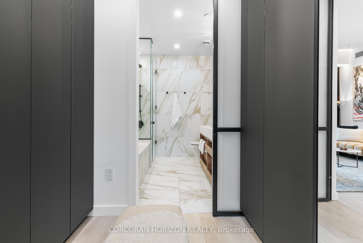
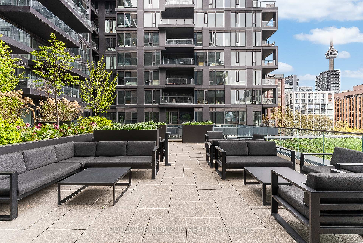
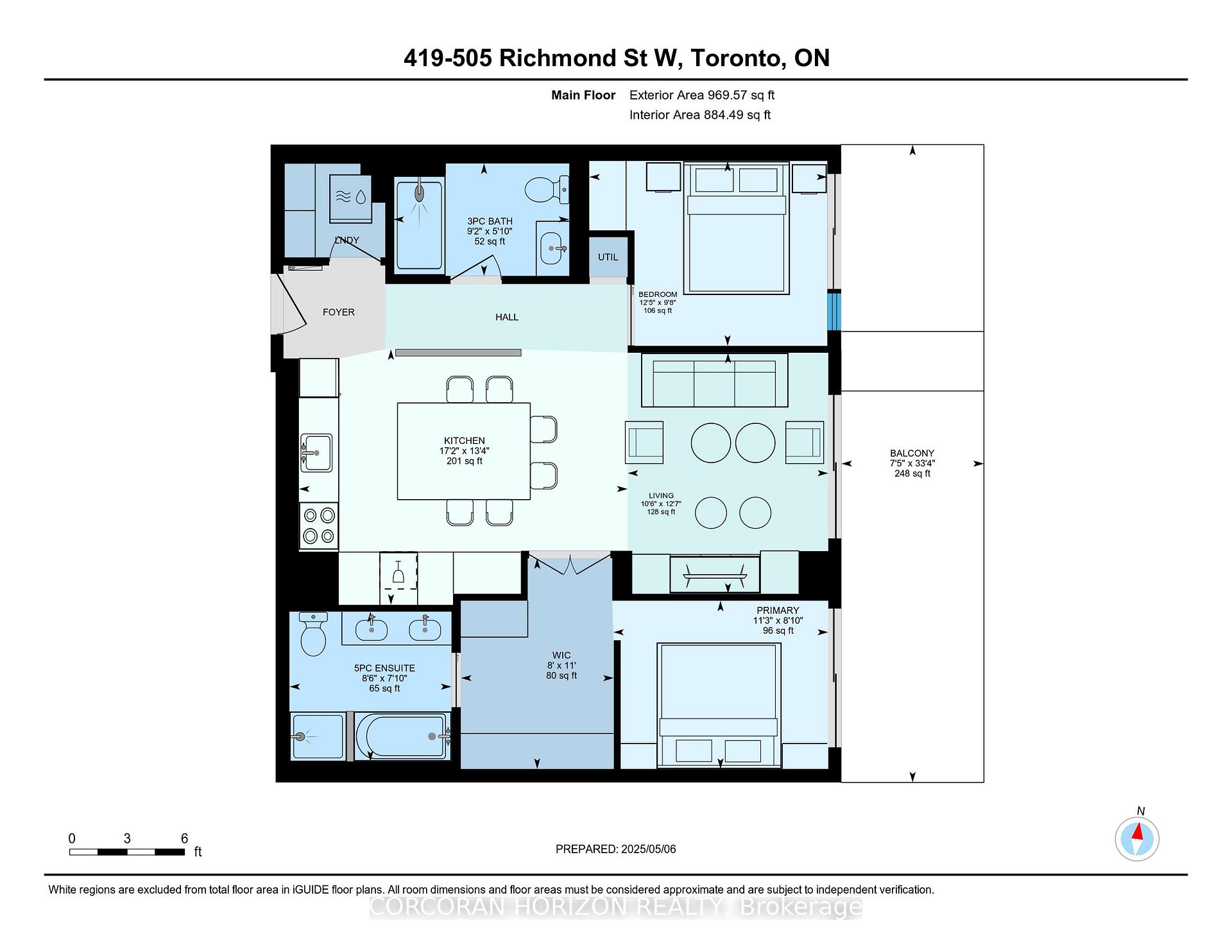
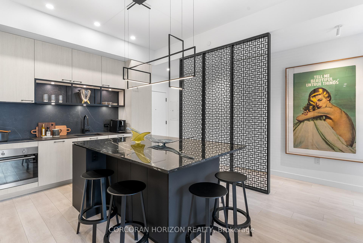
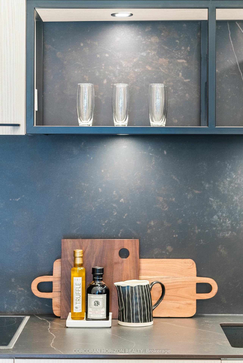
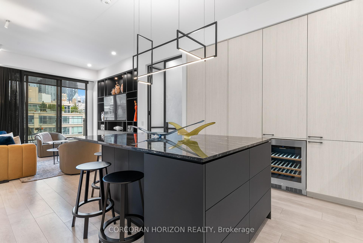
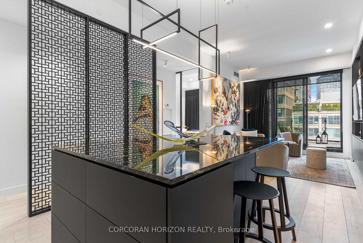
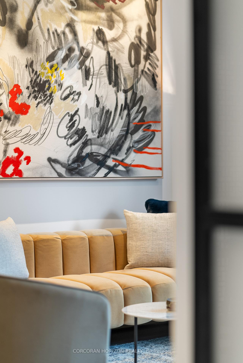
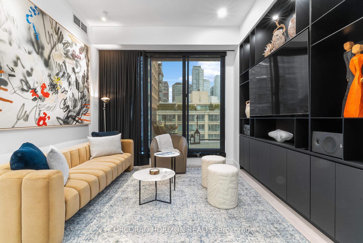
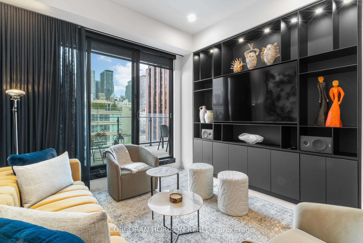
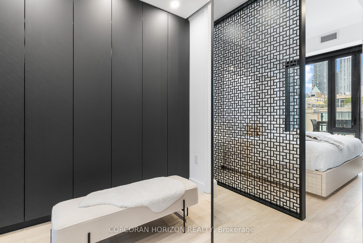
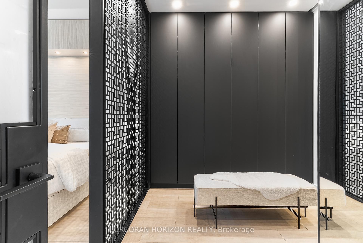
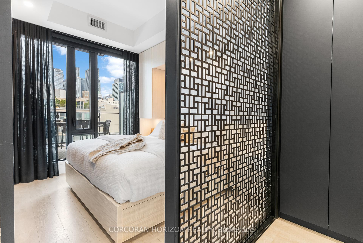
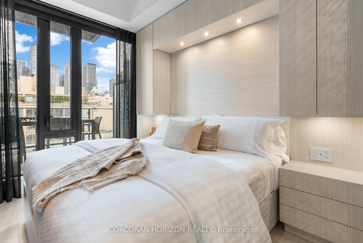
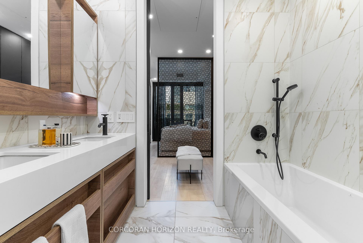
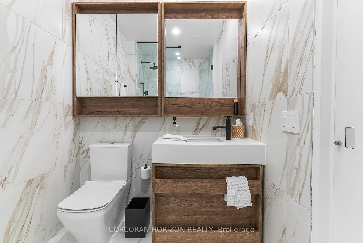
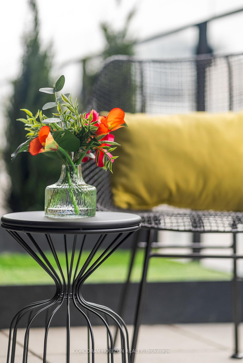
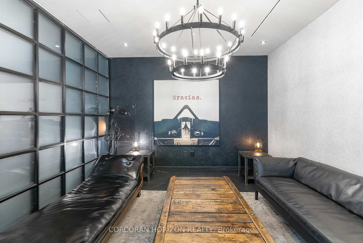
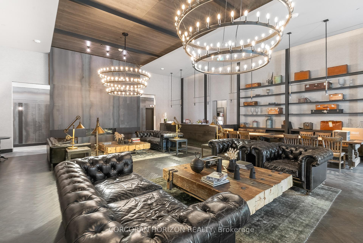









































| Experience the epitome of industrial-modern design at Waterworks! This one-of-a-kind entertainer's dream home, curated by Toronto's top interior design firm, Cecconi Simone, awaits. This exceptional 2-bedroom, 2-bathroom suite boasts a massive east-facing terrace, plus the rare convenience of parking and a locker. Soaring 10' ceilings and professionally customized finishes, including abundant built-in storage, striking steel and glass doors, and full-height custom millwork, create a true masterpiece. The large kitchen island with storage and built-in wine fridge is perfect for hosting. Waterworks offers incredible amenities: concierge service, a pet spa, a gym with garden terrace access, a multi-room lounge, and a rooftop terrace. The highly anticipated Food Hall is now open, complementing the convenience of having Lee Restaurant in the building. A future YMCA with an indoor pool, along with the St. Andrews playground and dog park directly behind the building, further enhance this vibrant community. Prime King/Queen West location! Enjoy unparalleled access to the city's best dining & entertainment. Just a 5-min walk to the future Queen/Spadina subway. This is an exceptional designer residence! Book your showing today! **Upgraded Throughout unit by Renown Toronto Interior Design Firm Cecconi Simone. **See Attached Feature Sheet for List of Upgrades |
| Price | $1,599,000 |
| Taxes: | $5551.00 |
| Assessment Year: | 2024 |
| Occupancy: | Vacant |
| Address: | 505 Richmond Stre West , Toronto, M5V 0P4, Toronto |
| Postal Code: | M5V 0P4 |
| Province/State: | Toronto |
| Directions/Cross Streets: | Richmond/Brant |
| Level/Floor | Room | Length(ft) | Width(ft) | Descriptions | |
| Room 1 | Main | Kitchen | 17.19 | 13.35 | Marble Counter, Centre Island, Custom Backsplash |
| Room 2 | Main | Dining Ro | 17.19 | 13.35 | Combined w/Kitchen, Pantry |
| Room 3 | Main | Living Ro | 12.6 | 10.5 | B/I Shelves, W/O To Terrace |
| Room 4 | Main | Primary B | 19.22 | 8.79 | Closet Organizers, B/I Closet, Walk-Thru |
| Room 5 | Main | Bedroom 2 | 12.43 | 9.68 | W/O To Terrace, Closet Organizers |
| Washroom Type | No. of Pieces | Level |
| Washroom Type 1 | 5 | Main |
| Washroom Type 2 | 4 | Main |
| Washroom Type 3 | 0 | |
| Washroom Type 4 | 0 | |
| Washroom Type 5 | 0 |
| Total Area: | 0.00 |
| Sprinklers: | Conc |
| Washrooms: | 2 |
| Heat Type: | Forced Air |
| Central Air Conditioning: | Central Air |
$
%
Years
This calculator is for demonstration purposes only. Always consult a professional
financial advisor before making personal financial decisions.
| Although the information displayed is believed to be accurate, no warranties or representations are made of any kind. |
| CORCORAN HORIZON REALTY |
- Listing -1 of 0
|
|

Kambiz Farsian
Sales Representative
Dir:
416-317-4438
Bus:
905-695-7888
Fax:
905-695-0900
| Virtual Tour | Book Showing | Email a Friend |
Jump To:
At a Glance:
| Type: | Com - Condo Apartment |
| Area: | Toronto |
| Municipality: | Toronto C01 |
| Neighbourhood: | Waterfront Communities C1 |
| Style: | 1 Storey/Apt |
| Lot Size: | x 0.00() |
| Approximate Age: | |
| Tax: | $5,551 |
| Maintenance Fee: | $1,026.23 |
| Beds: | 2 |
| Baths: | 2 |
| Garage: | 0 |
| Fireplace: | N |
| Air Conditioning: | |
| Pool: |
Locatin Map:
Payment Calculator:

Listing added to your favorite list
Looking for resale homes?

By agreeing to Terms of Use, you will have ability to search up to 311610 listings and access to richer information than found on REALTOR.ca through my website.


