$699,900
Available - For Sale
Listing ID: S12145562
4 Wells Cres , Barrie, L4N 5W5, Simcoe

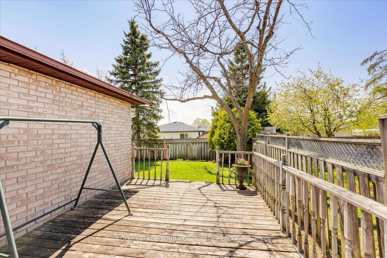
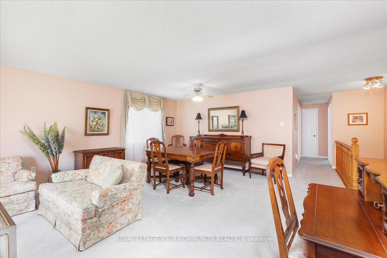
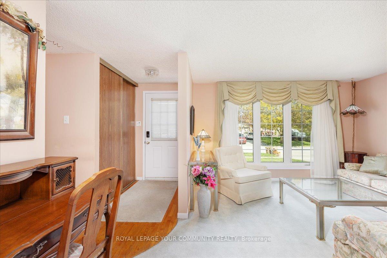
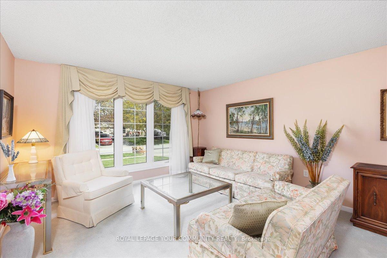
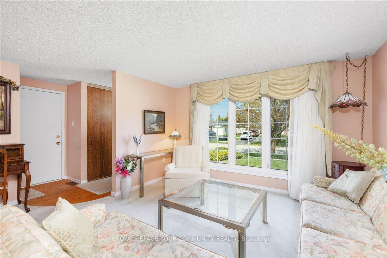
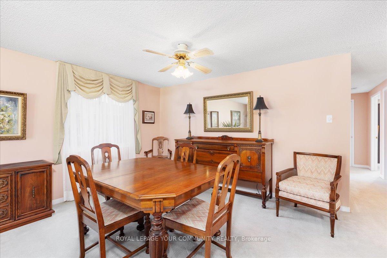
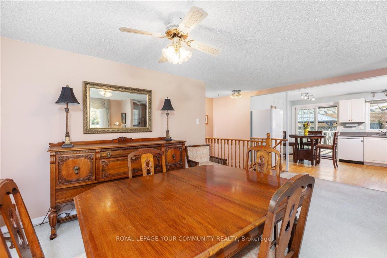
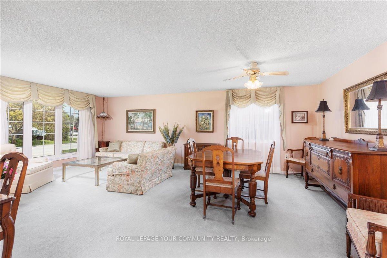
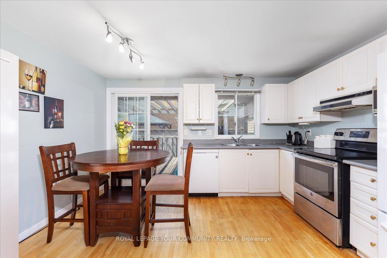
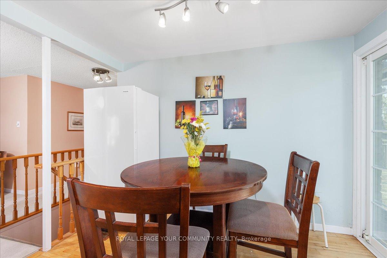
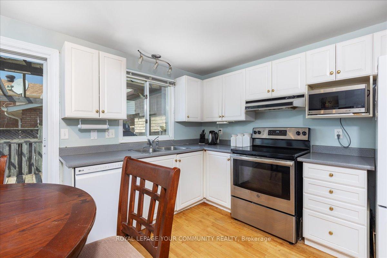
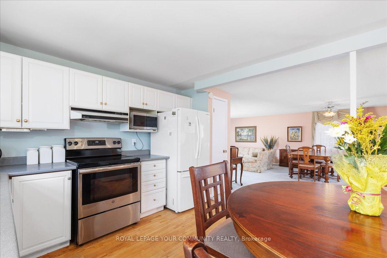
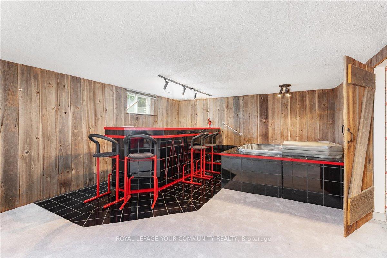
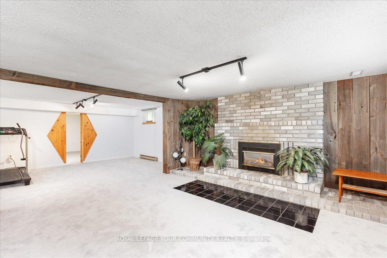
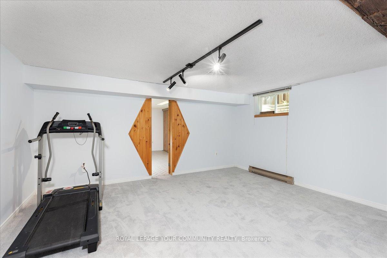
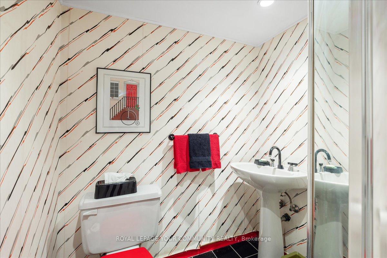
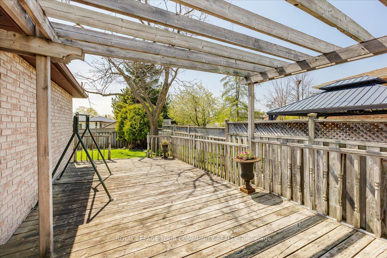
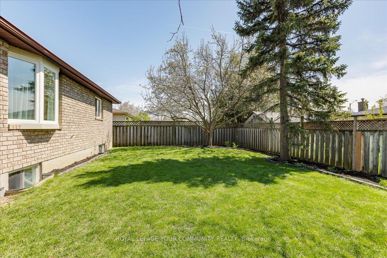
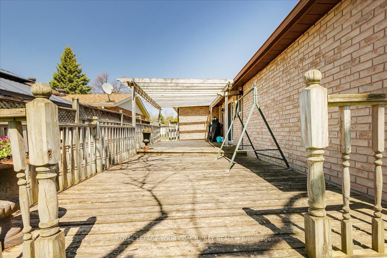
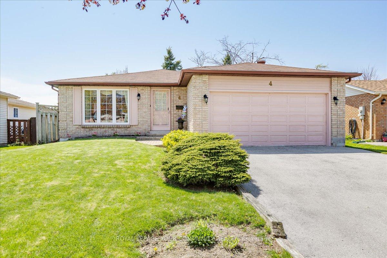
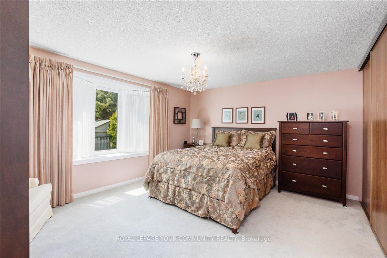
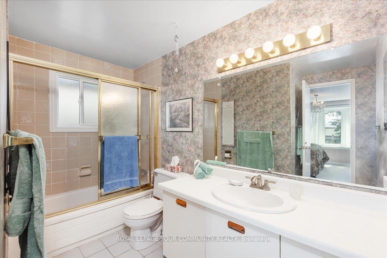
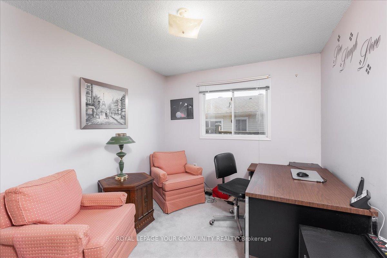
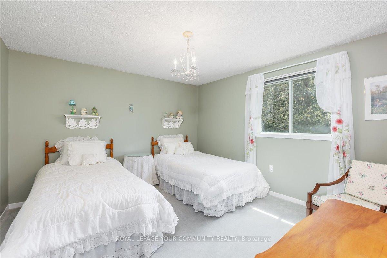
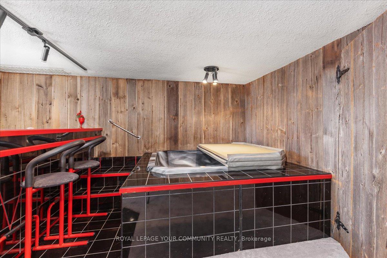
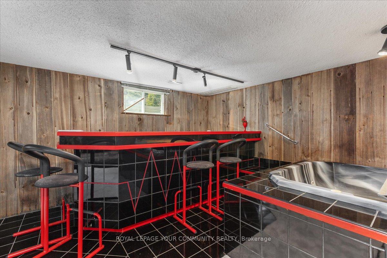
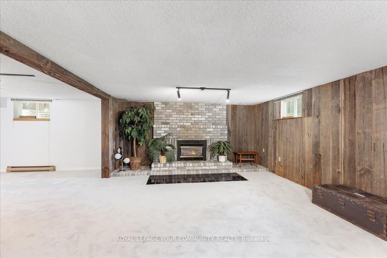
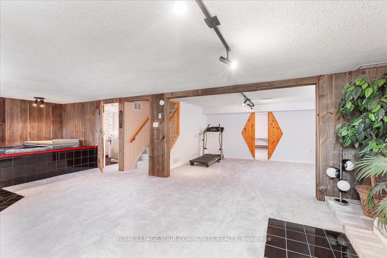
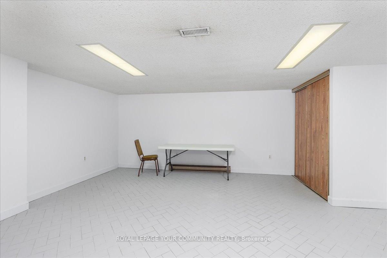
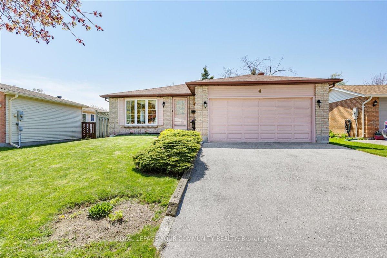
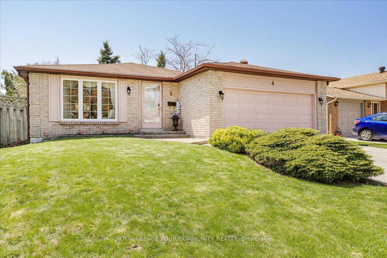
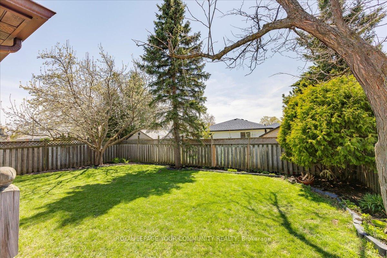
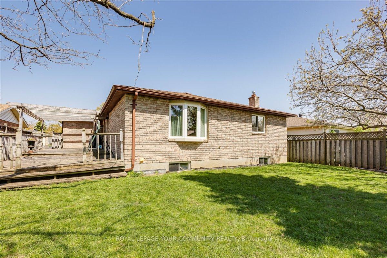


































| Charming, sunlit, three bedroom, all brick bungalow located on a lovely crescent. A true bungalow with no stairs to contend with, except those leading to the large finished basement. Ample sized foyer with double closet leads you into an open concept, large living and dining room combo, overlooking a bright kitchen featuring a cozy breakfast area, pantry, and a walk out to a large deck and fabulous yard. Large primary bedroom with beautiful bay window overlooking the backyard, semi-ensuite, and extra large double closet. Two more substantial bedrooms found on the main floor. Lower level boasts an awesome retro vibe with a large rec room with fireplace, wet bar, hot tub, 3 piece bathroom, family and games room. Interior access to the two car garage found off foyer. Large windows throughout this wonderful home. Convenient location in an established and mature neighborhood close to tons of shopping, restaurants, highway, schools, parks and so much more! |
| Price | $699,900 |
| Taxes: | $4642.00 |
| Occupancy: | Owner |
| Address: | 4 Wells Cres , Barrie, L4N 5W5, Simcoe |
| Directions/Cross Streets: | Bayfield & Cundles Rd W |
| Rooms: | 7 |
| Rooms +: | 3 |
| Bedrooms: | 3 |
| Bedrooms +: | 0 |
| Family Room: | F |
| Basement: | Full, Finished |
| Level/Floor | Room | Length(ft) | Width(ft) | Descriptions | |
| Room 1 | Main | Kitchen | 11.81 | 11.15 | Hardwood Floor, Open Concept |
| Room 2 | Main | Breakfast | Hardwood Floor, W/O To Deck | ||
| Room 3 | Main | Living Ro | 22.63 | 18.37 | Broadloom, Open Concept |
| Room 4 | Main | Dining Ro | Broadloom, Combined w/Living | ||
| Room 5 | Main | Primary B | 13.78 | 12.14 | Broadloom, Semi Ensuite, Bay Window |
| Room 6 | Main | Bedroom 2 | 13.12 | 10.82 | Broadloom |
| Room 7 | Main | Bedroom 3 | 13.12 | 10.82 | Broadloom |
| Room 8 | Basement | Family Ro | Broadloom | ||
| Room 9 | Basement | Game Room | Ceramic Floor |
| Washroom Type | No. of Pieces | Level |
| Washroom Type 1 | 4 | Main |
| Washroom Type 2 | 3 | Basement |
| Washroom Type 3 | 0 | |
| Washroom Type 4 | 0 | |
| Washroom Type 5 | 0 |
| Total Area: | 0.00 |
| Approximatly Age: | 31-50 |
| Property Type: | Detached |
| Style: | Bungalow |
| Exterior: | Brick |
| Garage Type: | Attached |
| (Parking/)Drive: | Private |
| Drive Parking Spaces: | 2 |
| Park #1 | |
| Parking Type: | Private |
| Park #2 | |
| Parking Type: | Private |
| Pool: | None |
| Approximatly Age: | 31-50 |
| Approximatly Square Footage: | 1100-1500 |
| Property Features: | Fenced Yard, Park |
| CAC Included: | N |
| Water Included: | N |
| Cabel TV Included: | N |
| Common Elements Included: | N |
| Heat Included: | N |
| Parking Included: | N |
| Condo Tax Included: | N |
| Building Insurance Included: | N |
| Fireplace/Stove: | Y |
| Heat Type: | Forced Air |
| Central Air Conditioning: | Central Air |
| Central Vac: | N |
| Laundry Level: | Syste |
| Ensuite Laundry: | F |
| Sewers: | Sewer |
| Utilities-Cable: | A |
| Utilities-Hydro: | Y |
$
%
Years
This calculator is for demonstration purposes only. Always consult a professional
financial advisor before making personal financial decisions.
| Although the information displayed is believed to be accurate, no warranties or representations are made of any kind. |
| ROYAL LEPAGE YOUR COMMUNITY REALTY |
- Listing -1 of 0
|
|

Kambiz Farsian
Sales Representative
Dir:
416-317-4438
Bus:
905-695-7888
Fax:
905-695-0900
| Virtual Tour | Book Showing | Email a Friend |
Jump To:
At a Glance:
| Type: | Freehold - Detached |
| Area: | Simcoe |
| Municipality: | Barrie |
| Neighbourhood: | Sunnidale |
| Style: | Bungalow |
| Lot Size: | x 110.00(Feet) |
| Approximate Age: | 31-50 |
| Tax: | $4,642 |
| Maintenance Fee: | $0 |
| Beds: | 3 |
| Baths: | 2 |
| Garage: | 0 |
| Fireplace: | Y |
| Air Conditioning: | |
| Pool: | None |
Locatin Map:
Payment Calculator:

Listing added to your favorite list
Looking for resale homes?

By agreeing to Terms of Use, you will have ability to search up to 311610 listings and access to richer information than found on REALTOR.ca through my website.


