$649,900
Available - For Sale
Listing ID: X12145557
629 Clydesdale Road , North Kawartha, K0L 1A0, Peterborough
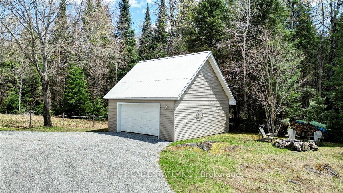
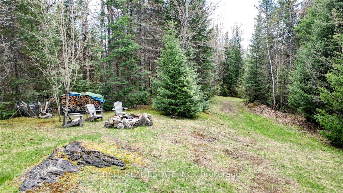
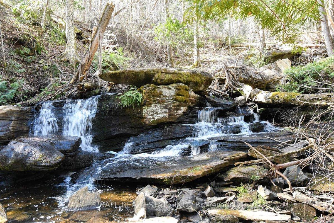
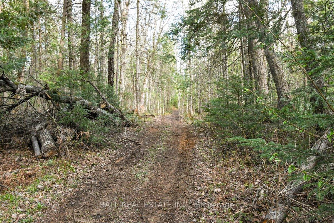
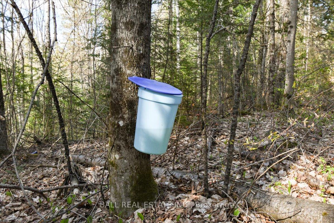
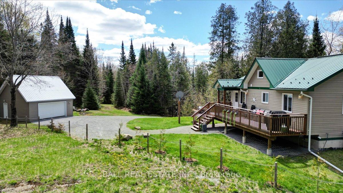
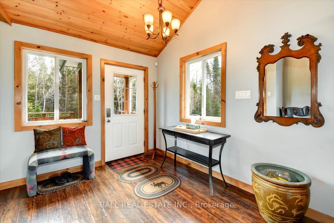
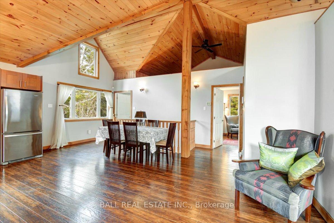
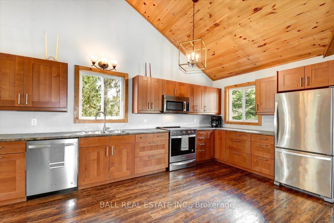
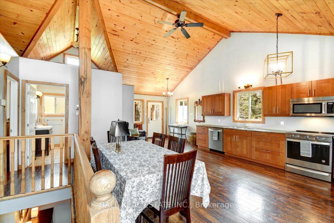
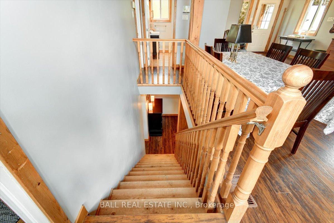
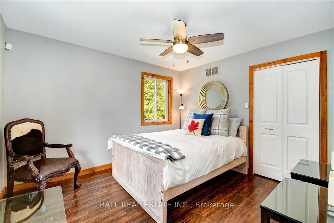
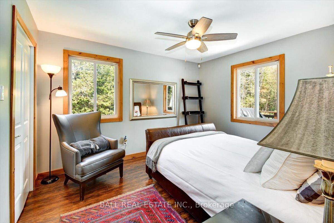
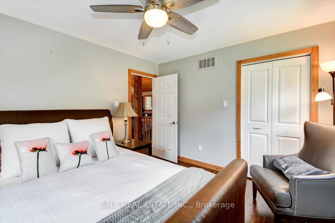
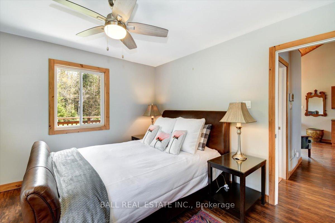
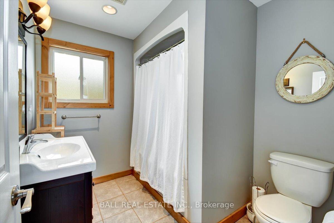
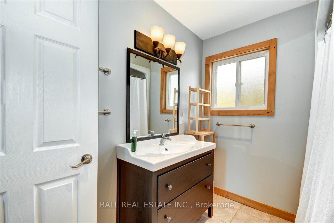
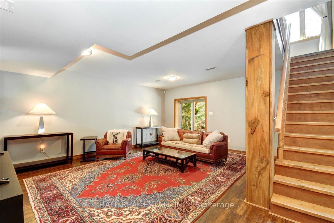
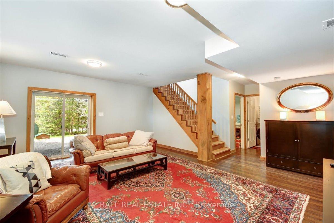
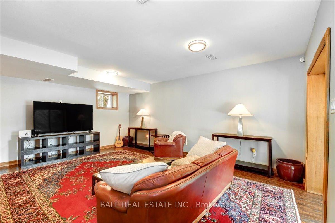
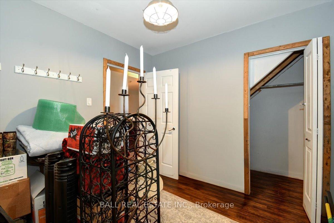
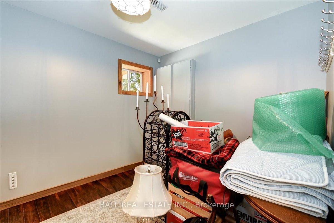
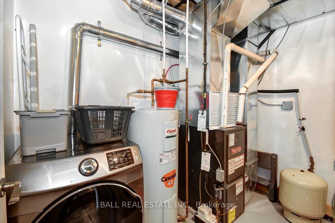
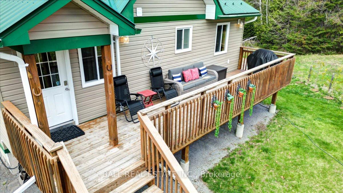
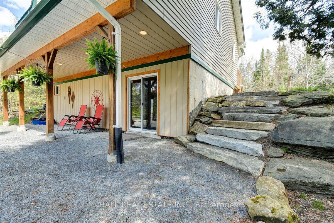
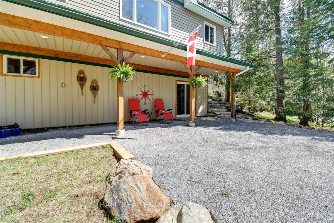
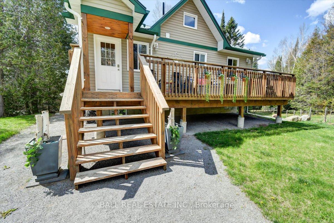
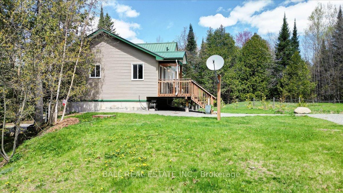

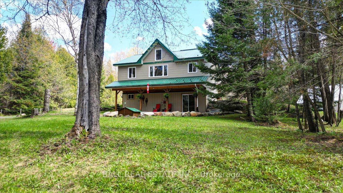
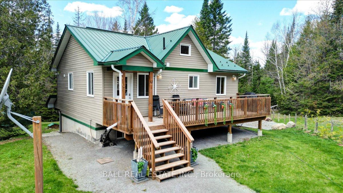


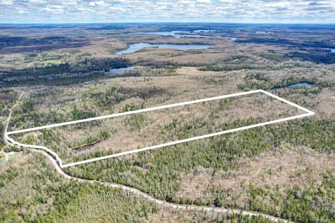
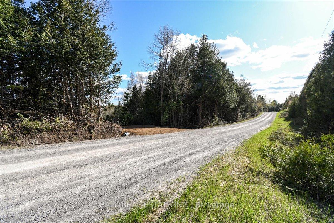
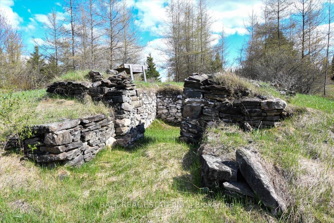
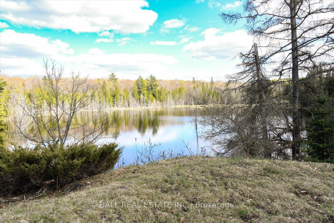
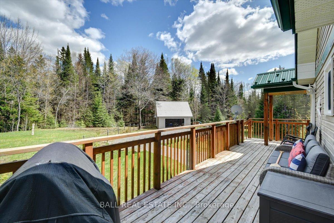
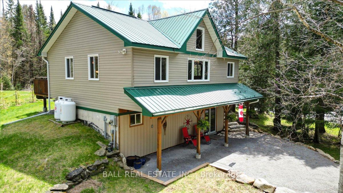

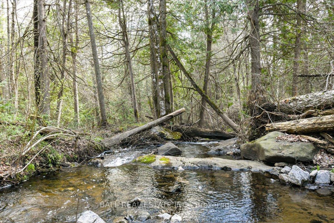
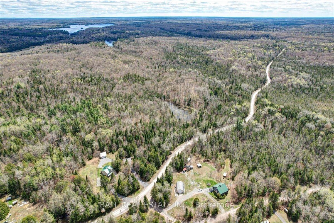
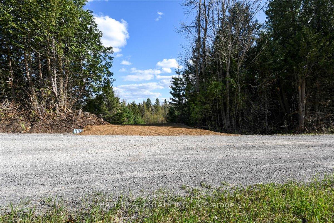
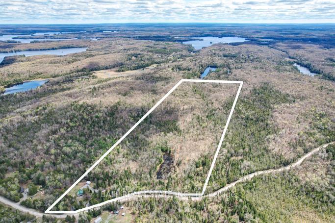
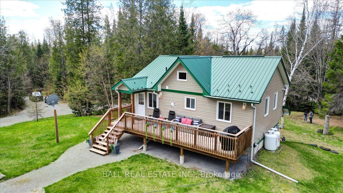
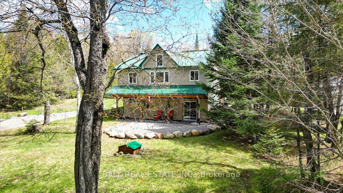
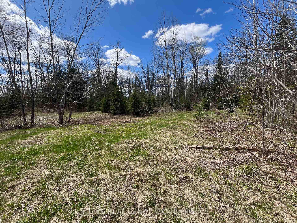
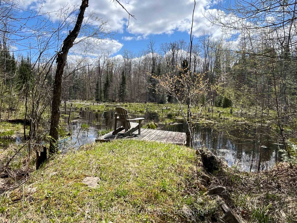
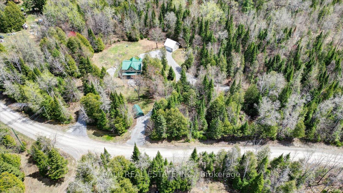
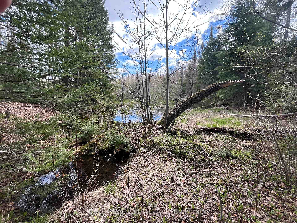
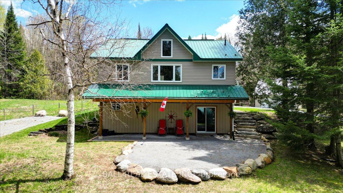
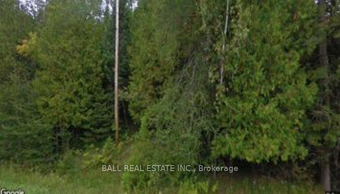
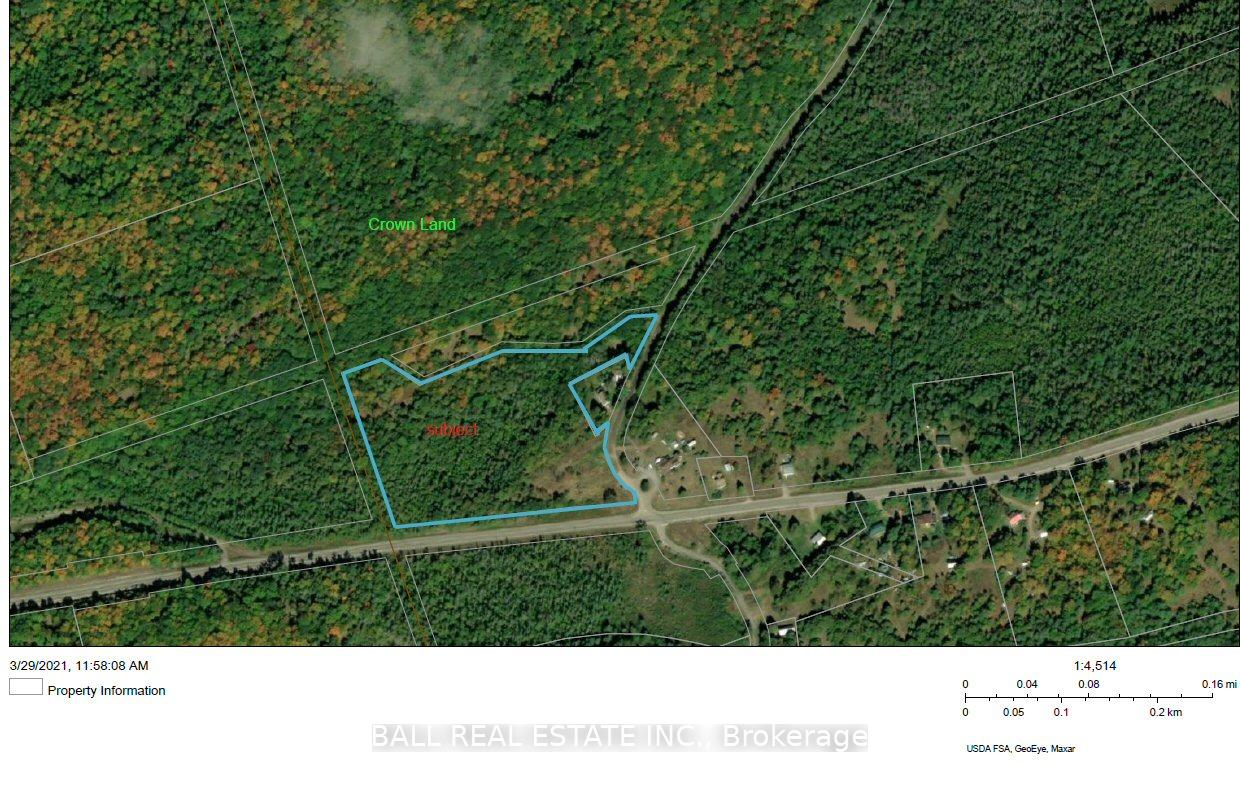
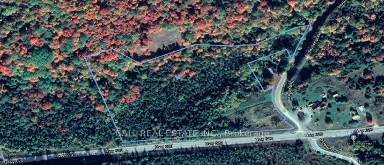
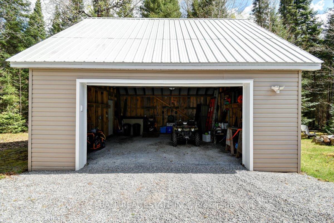
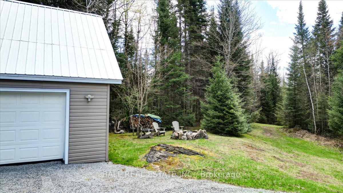
























































| Welcome to your new home! This meticulously maintained property offers a seamless transition with nothing left to do but move in and enjoy. Inside, you'll find two main floor bedrooms and an open-concept living area, perfect for comfortable living and entertaining. The full finished walk-out basement provides additional living space and includes an extra bedroom, offering flexibility for guests or a growing family. The exterior of the home is designed for easy upkeep, featuring a durable metal roof and professionally maintained grounds. The expansive property spans approximately 56 acres and boasts well groomed trails that lead to clearly marked property lines. Nature enthusiasts will appreciate the picturesque wetlands area, complete with a small viewing deck, ideal for peaceful moments. For those who enjoy hunting, the forest includes two tree stands, blind platforms, and ground feeders. Conveniently located, this home is close to Chandos Lake Public Beach and boat launch, and just minutes away from the charming village of Apsley. The amenities of Peterborough are also within easy reach, just a 45 minute drive away. This fantastic opportunity includes appliances, a generator, a coverall shed, and some furnishings, making your move even smoother. |
| Price | $649,900 |
| Taxes: | $1914.00 |
| Assessment Year: | 2025 |
| Occupancy: | Owner |
| Address: | 629 Clydesdale Road , North Kawartha, K0L 1A0, Peterborough |
| Acreage: | 50-99.99 |
| Directions/Cross Streets: | CLYDESDALE & JEFF ROAD |
| Rooms: | 5 |
| Bedrooms: | 3 |
| Bedrooms +: | 0 |
| Family Room: | F |
| Basement: | Finished wit, Full |
| Level/Floor | Room | Length(ft) | Width(ft) | Descriptions | |
| Room 1 | Flat | Living Ro | 19.38 | 18.17 | |
| Room 2 | Flat | Kitchen | 26.37 | 15.88 | |
| Room 3 | Flat | Bedroom | 11.78 | 10.89 | |
| Room 4 | Flat | Bedroom 2 | 11.78 | 10.89 | |
| Room 5 | Basement | Bedroom 3 | 9.97 | 9.97 | |
| Room 6 | Bathroom | 4 Pc Bath |
| Washroom Type | No. of Pieces | Level |
| Washroom Type 1 | 4 | |
| Washroom Type 2 | 0 | |
| Washroom Type 3 | 0 | |
| Washroom Type 4 | 0 | |
| Washroom Type 5 | 0 |
| Total Area: | 0.00 |
| Property Type: | Detached |
| Style: | Bungaloft |
| Exterior: | Vinyl Siding |
| Garage Type: | Detached |
| (Parking/)Drive: | Private Do |
| Drive Parking Spaces: | 10 |
| Park #1 | |
| Parking Type: | Private Do |
| Park #2 | |
| Parking Type: | Private Do |
| Pool: | None |
| Approximatly Square Footage: | 700-1100 |
| Property Features: | Beach, Library |
| CAC Included: | N |
| Water Included: | N |
| Cabel TV Included: | N |
| Common Elements Included: | N |
| Heat Included: | N |
| Parking Included: | N |
| Condo Tax Included: | N |
| Building Insurance Included: | N |
| Fireplace/Stove: | N |
| Heat Type: | Forced Air |
| Central Air Conditioning: | None |
| Central Vac: | N |
| Laundry Level: | Syste |
| Ensuite Laundry: | F |
| Sewers: | Septic |
| Water: | Drilled W |
| Water Supply Types: | Drilled Well |
$
%
Years
This calculator is for demonstration purposes only. Always consult a professional
financial advisor before making personal financial decisions.
| Although the information displayed is believed to be accurate, no warranties or representations are made of any kind. |
| BALL REAL ESTATE INC. |
- Listing -1 of 0
|
|

Kambiz Farsian
Sales Representative
Dir:
416-317-4438
Bus:
905-695-7888
Fax:
905-695-0900
| Book Showing | Email a Friend |
Jump To:
At a Glance:
| Type: | Freehold - Detached |
| Area: | Peterborough |
| Municipality: | North Kawartha |
| Neighbourhood: | Rural North Kawartha |
| Style: | Bungaloft |
| Lot Size: | x 2711.00(Feet) |
| Approximate Age: | |
| Tax: | $1,914 |
| Maintenance Fee: | $0 |
| Beds: | 3 |
| Baths: | 1 |
| Garage: | 0 |
| Fireplace: | N |
| Air Conditioning: | |
| Pool: | None |
Locatin Map:
Payment Calculator:

Listing added to your favorite list
Looking for resale homes?

By agreeing to Terms of Use, you will have ability to search up to 311610 listings and access to richer information than found on REALTOR.ca through my website.


