$674,500
Available - For Sale
Listing ID: X12143637
144 Ontario Stre , Guelph, N1E 3B4, Wellington
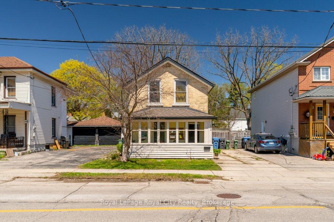
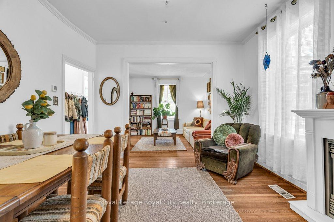
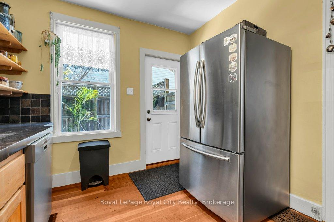
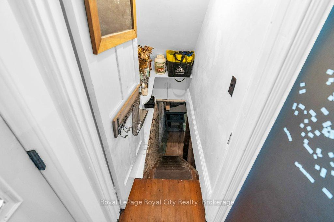
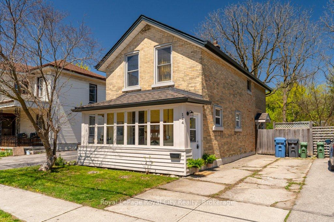
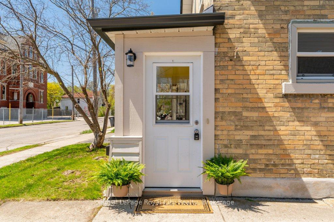
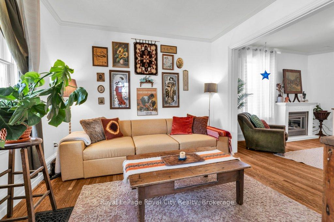
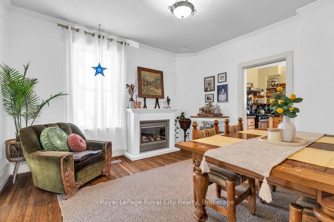
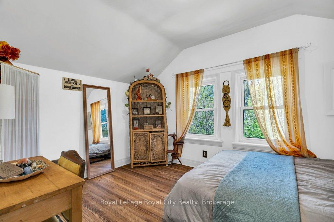
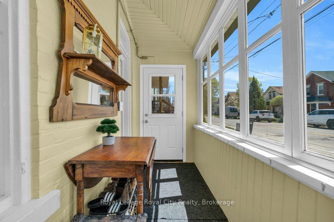
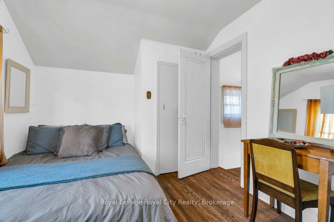
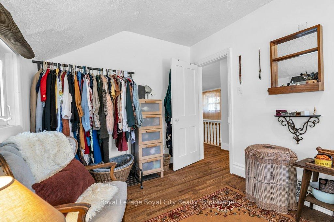
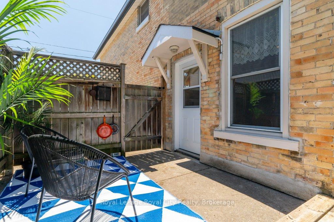
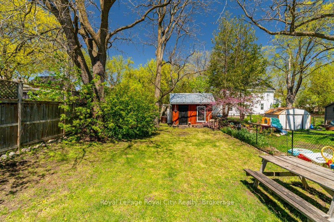
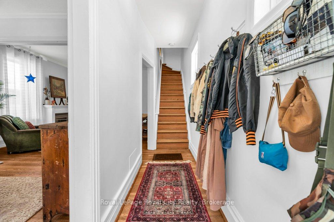
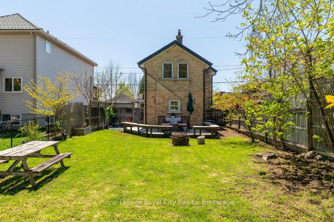

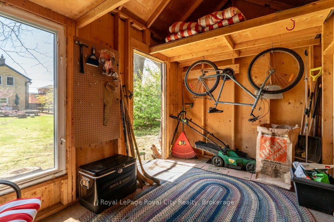
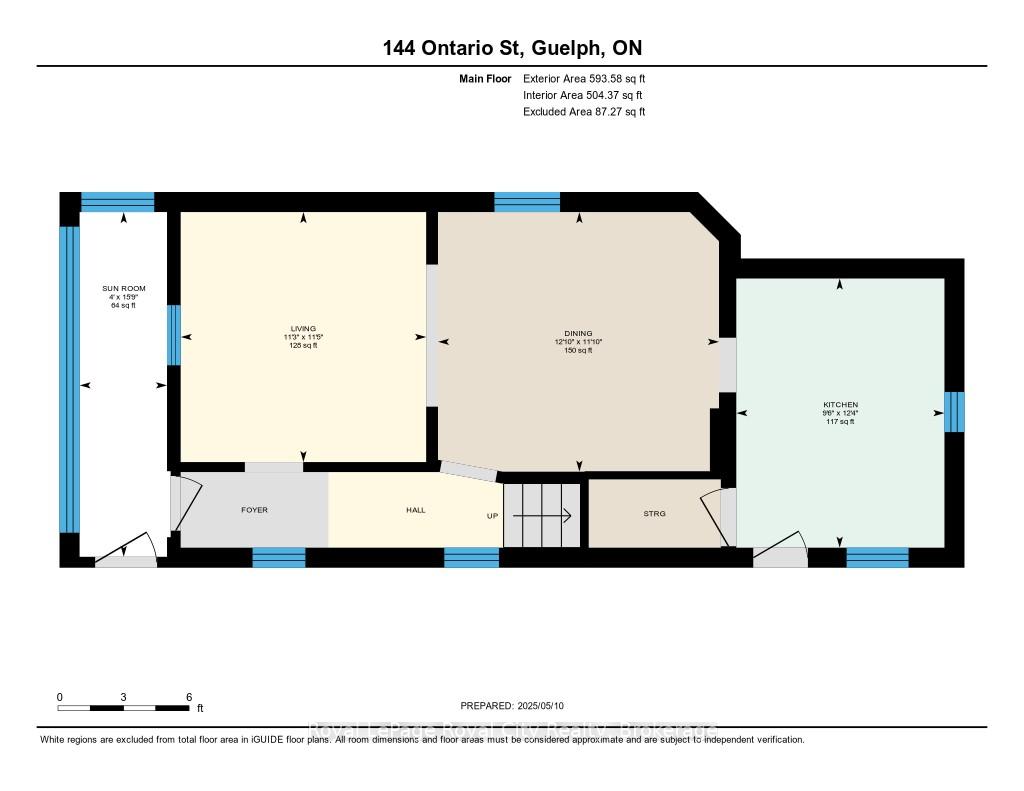
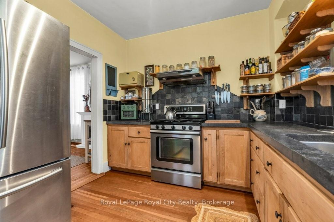
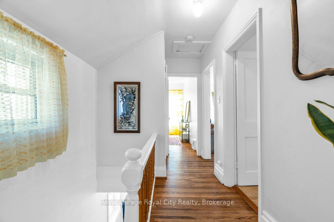
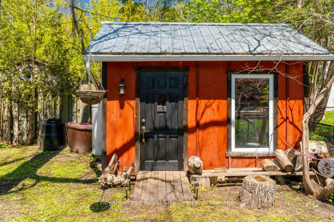
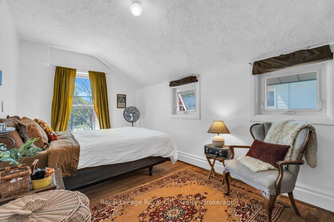
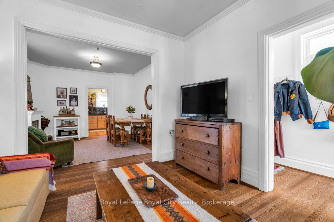
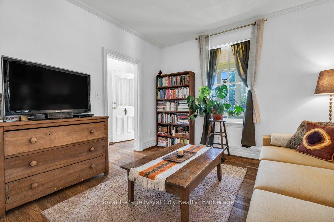
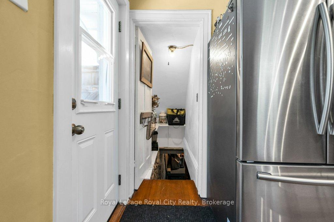
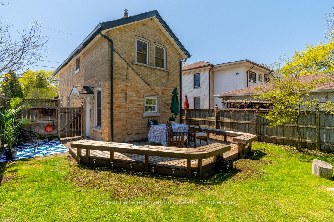
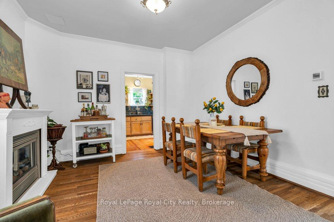
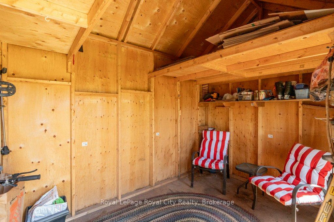
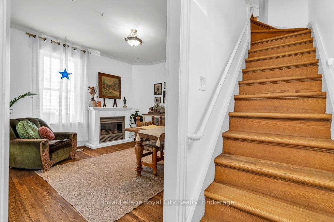
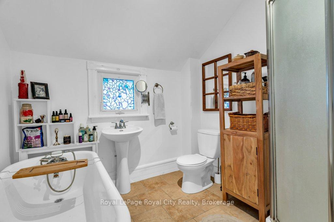
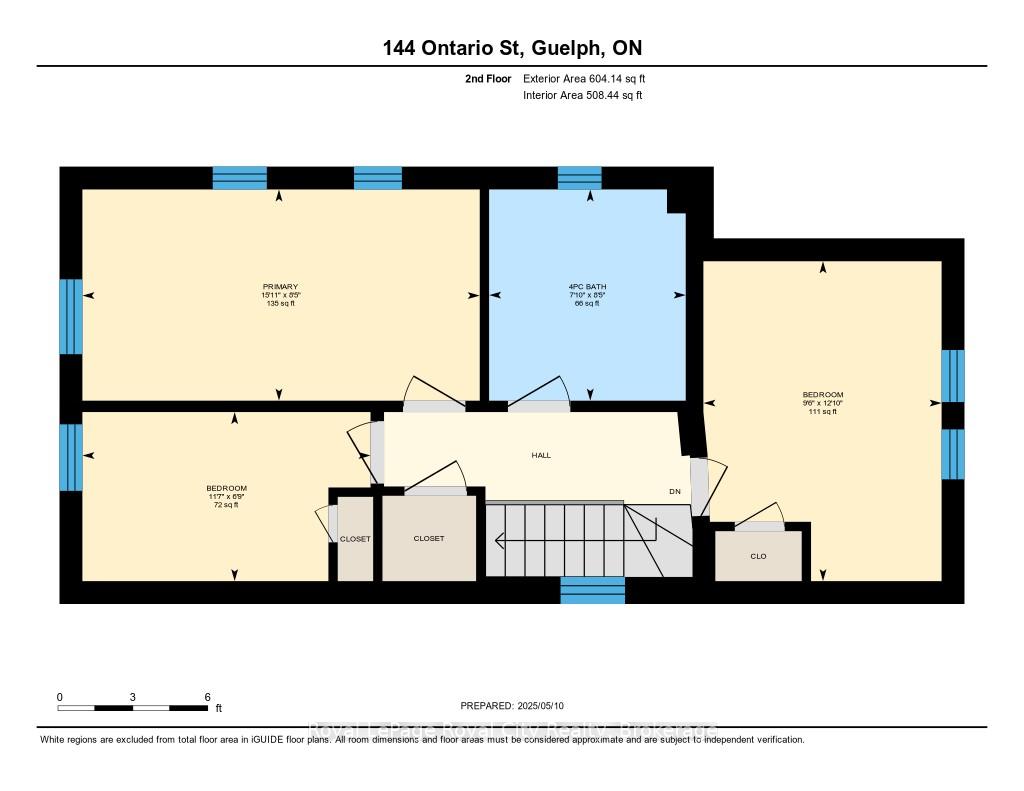
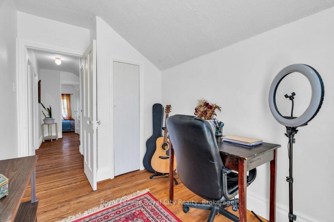
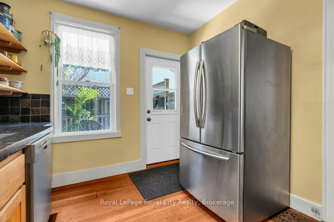
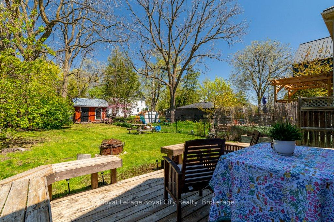
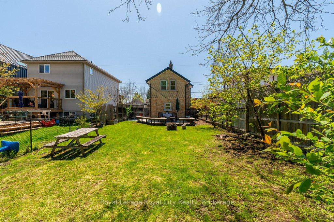
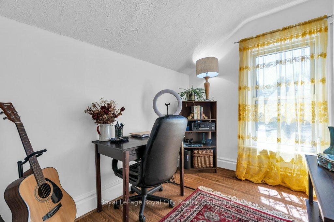
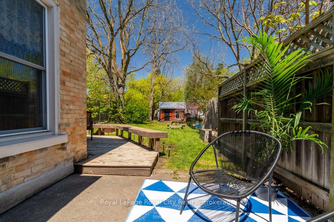
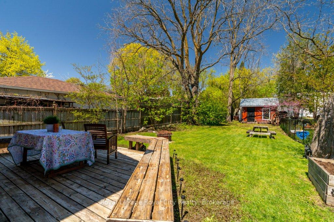
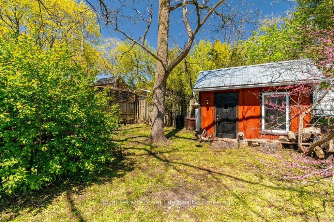
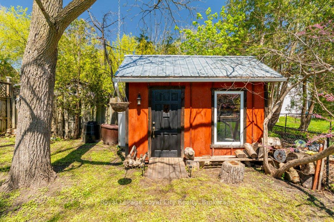
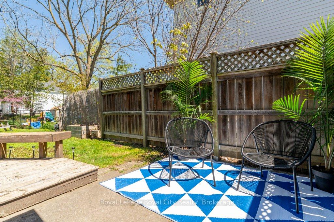
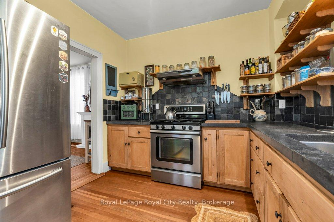
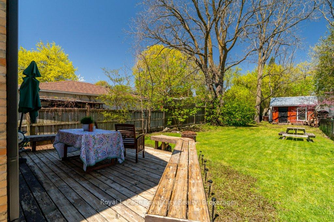
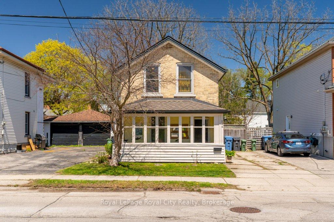

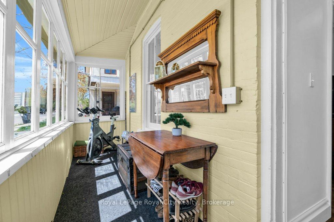
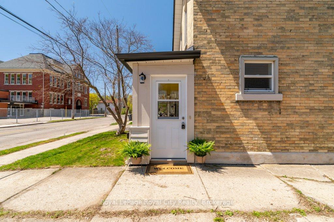
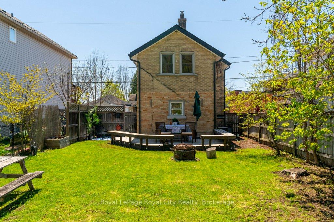
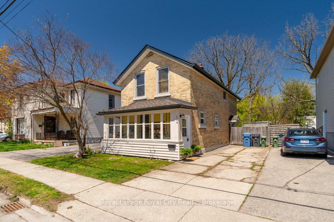


















































| Charming Century Home in The Ward, 144 Ontario Street. Nestled in the heart of Guelphs beloved Two Rivers neighbourhood, this classic yellow brick century home beautifully blends timeless character with thoughtful modern updates. From the moment you step into the spacious and functional mudroom, you'll appreciate the warm, welcoming feel that carries throughout the home. Inside, you'll find charming details like wide trim and updated windows and doors that enhance both energy efficiency and comfort. The stylish kitchen features a durable concrete countertop, gas stove, and direct access to the backyard ideal for hosting guests or enjoying your morning coffee outdoors.Upstairs, you'll find three bright and inviting bedrooms along with a refreshed 4-piece bathroom. The deep, 135-ft lot offers endless possibilities: from garden beds and backyard chickens to sports, entertaining, or simply relaxing in the sunshine. A large, dry shed provides even more potential use it as a playhouse, she-shed, or creative studio.Located in one of Guelphs most walkable and community-focused neighbourhoods, you'll love being steps from local parks, shops, and amenities. Whether you're a first-time buyer or looking for a family-friendly home with character and charm, 144 Ontario Street is ready for its next chapter make it yours and be a part of its story. |
| Price | $674,500 |
| Taxes: | $3655.00 |
| Assessment Year: | 2024 |
| Occupancy: | Owner |
| Address: | 144 Ontario Stre , Guelph, N1E 3B4, Wellington |
| Directions/Cross Streets: | York Rd |
| Rooms: | 8 |
| Bedrooms: | 3 |
| Bedrooms +: | 0 |
| Family Room: | F |
| Basement: | Full |
| Level/Floor | Room | Length(ft) | Width(ft) | Descriptions | |
| Room 1 | Main | Dining Ro | 39.03 | 42.31 | |
| Room 2 | Main | Kitchen | 40.34 | 31.16 | |
| Room 3 | Main | Living Ro | 37.39 | 36.74 | |
| Room 4 | Main | Sunroom | 51.82 | 13.12 | |
| Room 5 | Second | Bathroom | 27.88 | 25.91 | |
| Room 6 | Second | Bedroom | 22.3 | 37.72 | |
| Room 7 | Second | Bedroom 2 | 41.98 | 31.16 | |
| Room 8 | Second | Bedroom 3 | 27.88 | 52.15 |
| Washroom Type | No. of Pieces | Level |
| Washroom Type 1 | 4 | |
| Washroom Type 2 | 0 | |
| Washroom Type 3 | 0 | |
| Washroom Type 4 | 0 | |
| Washroom Type 5 | 0 |
| Total Area: | 0.00 |
| Property Type: | Detached |
| Style: | 2-Storey |
| Exterior: | Brick |
| Garage Type: | None |
| (Parking/)Drive: | Private |
| Drive Parking Spaces: | 3 |
| Park #1 | |
| Parking Type: | Private |
| Park #2 | |
| Parking Type: | Private |
| Pool: | None |
| Approximatly Square Footage: | 1100-1500 |
| CAC Included: | N |
| Water Included: | N |
| Cabel TV Included: | N |
| Common Elements Included: | N |
| Heat Included: | N |
| Parking Included: | N |
| Condo Tax Included: | N |
| Building Insurance Included: | N |
| Fireplace/Stove: | N |
| Heat Type: | Forced Air |
| Central Air Conditioning: | Central Air |
| Central Vac: | N |
| Laundry Level: | Syste |
| Ensuite Laundry: | F |
| Sewers: | Sewer |
$
%
Years
This calculator is for demonstration purposes only. Always consult a professional
financial advisor before making personal financial decisions.
| Although the information displayed is believed to be accurate, no warranties or representations are made of any kind. |
| Royal LePage Royal City Realty |
- Listing -1 of 0
|
|

Kambiz Farsian
Sales Representative
Dir:
416-317-4438
Bus:
905-695-7888
Fax:
905-695-0900
| Virtual Tour | Book Showing | Email a Friend |
Jump To:
At a Glance:
| Type: | Freehold - Detached |
| Area: | Wellington |
| Municipality: | Guelph |
| Neighbourhood: | St. Patrick's Ward |
| Style: | 2-Storey |
| Lot Size: | x 132.00(Feet) |
| Approximate Age: | |
| Tax: | $3,655 |
| Maintenance Fee: | $0 |
| Beds: | 3 |
| Baths: | 1 |
| Garage: | 0 |
| Fireplace: | N |
| Air Conditioning: | |
| Pool: | None |
Locatin Map:
Payment Calculator:

Listing added to your favorite list
Looking for resale homes?

By agreeing to Terms of Use, you will have ability to search up to 311610 listings and access to richer information than found on REALTOR.ca through my website.


