$3,100
Available - For Rent
Listing ID: C12144399
12 Sudbury Stre , Toronto, M6J 3W7, Toronto
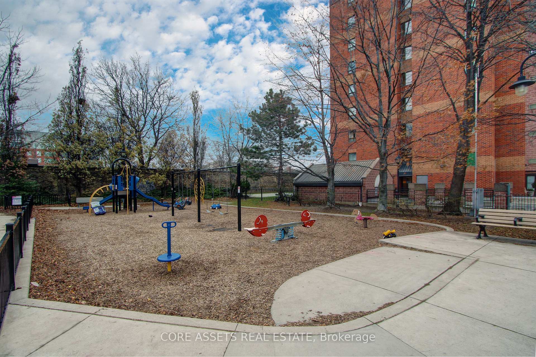
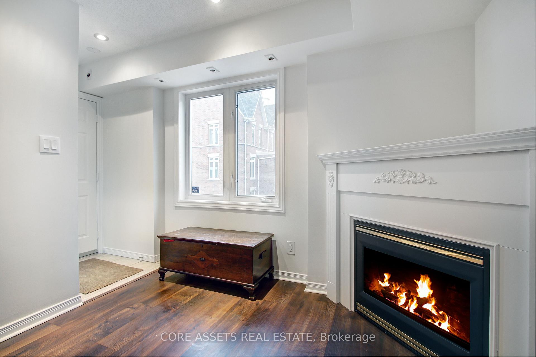
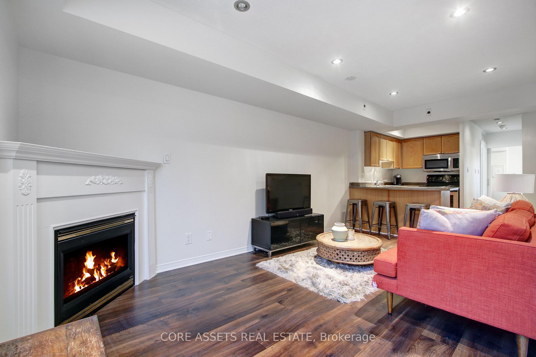

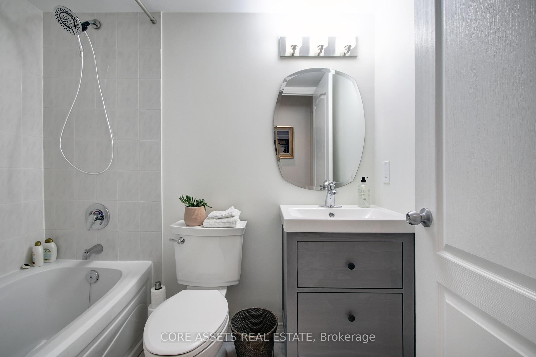
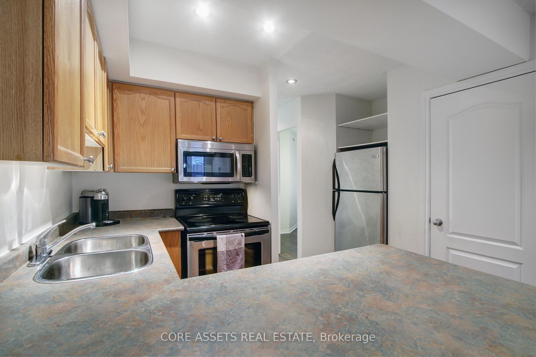
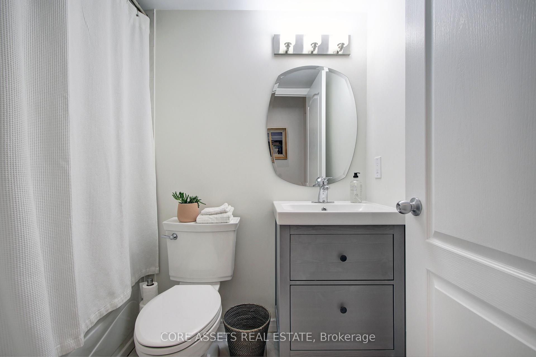
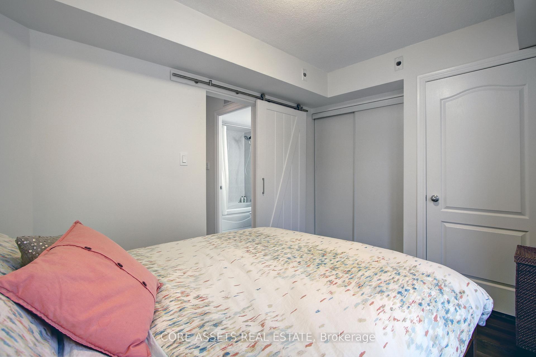
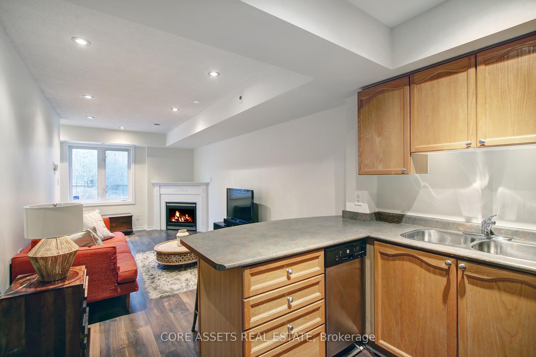
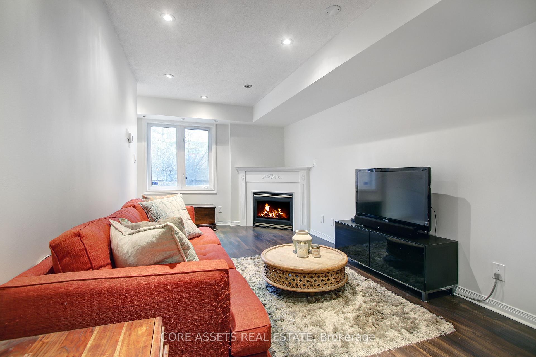
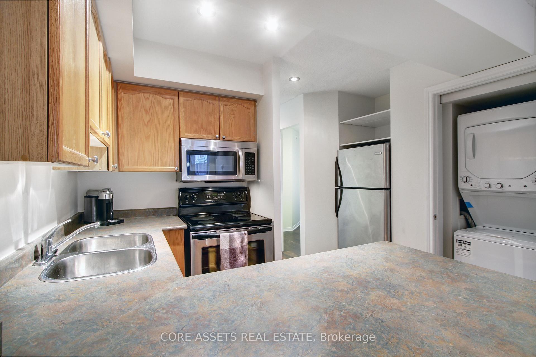

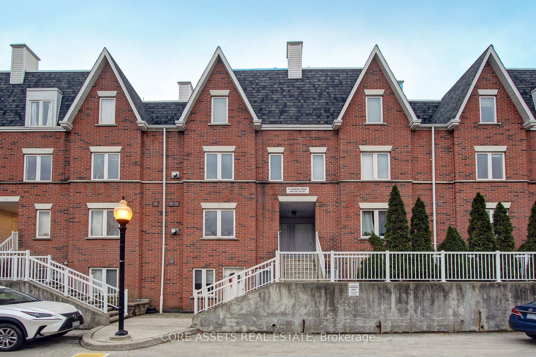
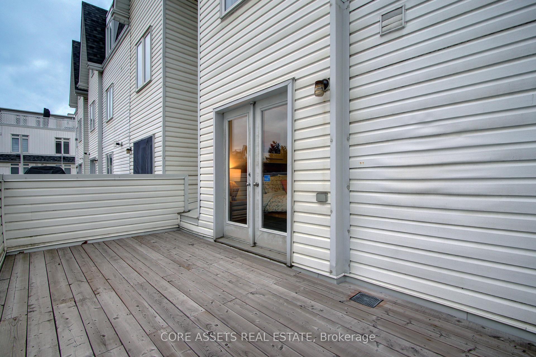
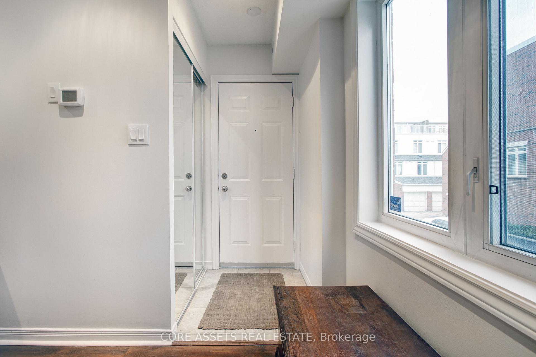
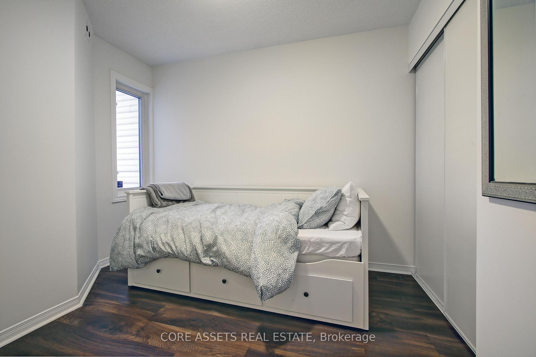
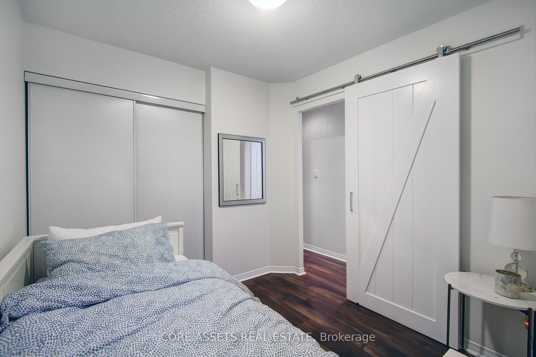
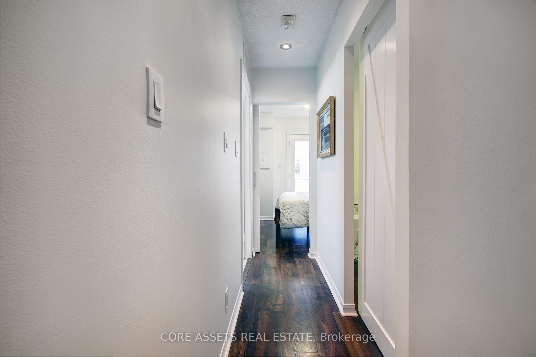
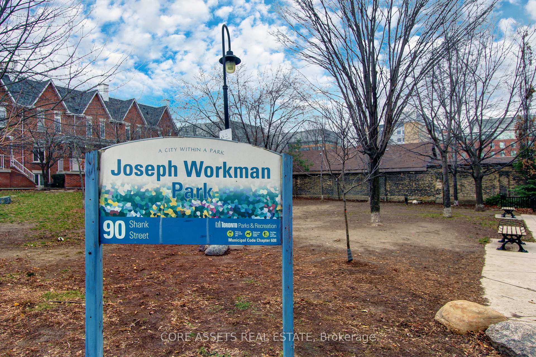
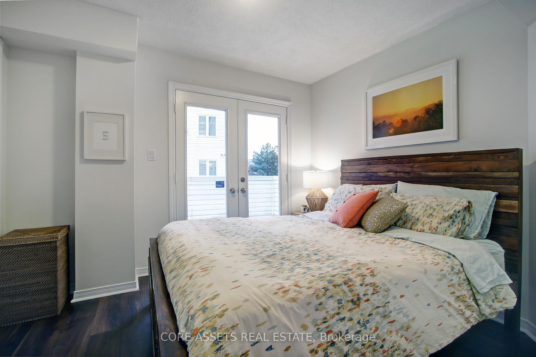
























| Beautiful And Modern Upper Unit Stacked Townhouse In The Heart Of King West! Spacious Floor Plan With Functional Open Concept Layout. Bright Living/Dining Room Open To Modern Kitchen With Breakfast Bar And Stainless Steel Appliances. Primary Bedroom Features Private, Spacious Deck. Upgraded Floors, Barn Doors And Other Finishing Touches Throughout Make This Suite Feel Like Home. Close To Ttc, Groceries, Restaurants, Cafes And Night Life Of King/Queen St W. |
| Price | $3,100 |
| Taxes: | $0.00 |
| Occupancy: | Tenant |
| Address: | 12 Sudbury Stre , Toronto, M6J 3W7, Toronto |
| Postal Code: | M6J 3W7 |
| Province/State: | Toronto |
| Directions/Cross Streets: | King St W/ Sudbury St |
| Level/Floor | Room | Length(ft) | Width(ft) | Descriptions | |
| Room 1 | Main | Living Ro | 8.99 | 19.32 | Open Concept, Gas Fireplace |
| Room 2 | Main | Dining Ro | 8.99 | 19.32 | Combined w/Living, Pot Lights |
| Room 3 | Main | Kitchen | 8.99 | 8.99 | Breakfast Bar, Stainless Steel Appl, Overlooks Dining |
| Room 4 | Main | Primary B | 8.99 | 17.48 | W/O To Deck, W/W Closet, Window |
| Room 5 | Main | Bedroom | 8.23 | 10.89 | Window, Closet |
| Washroom Type | No. of Pieces | Level |
| Washroom Type 1 | 4 | |
| Washroom Type 2 | 0 | |
| Washroom Type 3 | 0 | |
| Washroom Type 4 | 0 | |
| Washroom Type 5 | 0 |
| Total Area: | 0.00 |
| Washrooms: | 1 |
| Heat Type: | Forced Air |
| Central Air Conditioning: | Central Air |
| Although the information displayed is believed to be accurate, no warranties or representations are made of any kind. |
| CORE ASSETS REAL ESTATE |
- Listing -1 of 0
|
|

Kambiz Farsian
Sales Representative
Dir:
416-317-4438
Bus:
905-695-7888
Fax:
905-695-0900
| Book Showing | Email a Friend |
Jump To:
At a Glance:
| Type: | Com - Condo Townhouse |
| Area: | Toronto |
| Municipality: | Toronto C01 |
| Neighbourhood: | Niagara |
| Style: | Stacked Townhous |
| Lot Size: | x 0.00() |
| Approximate Age: | |
| Tax: | $0 |
| Maintenance Fee: | $0 |
| Beds: | 2 |
| Baths: | 1 |
| Garage: | 0 |
| Fireplace: | Y |
| Air Conditioning: | |
| Pool: |
Locatin Map:

Listing added to your favorite list
Looking for resale homes?

By agreeing to Terms of Use, you will have ability to search up to 311610 listings and access to richer information than found on REALTOR.ca through my website.


