$930,000
Available - For Sale
Listing ID: W12140296
20 Woodstream Driv , Toronto, M9W 0G1, Toronto

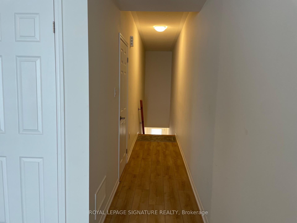
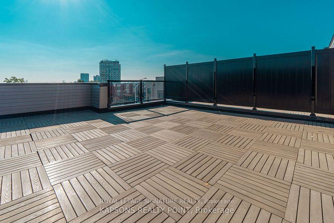
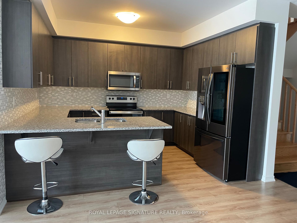
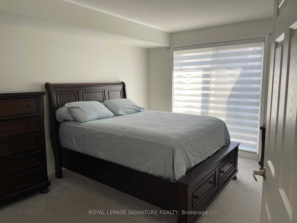
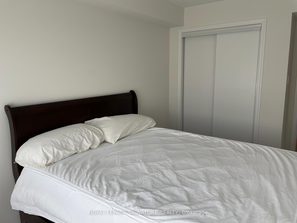
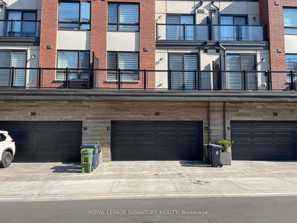
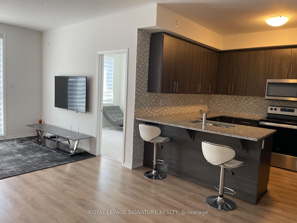

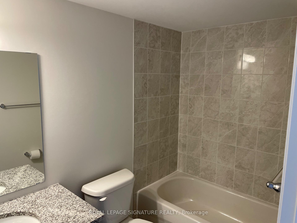
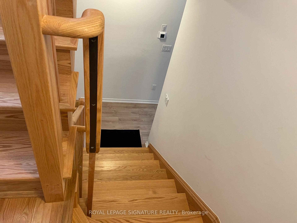
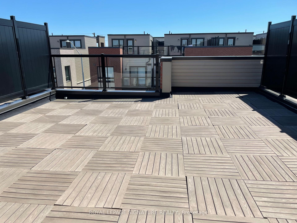
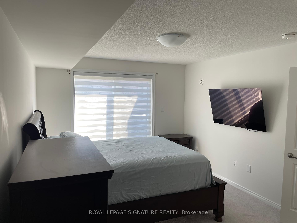

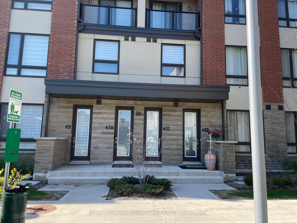
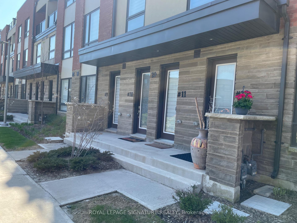
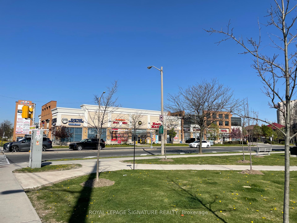


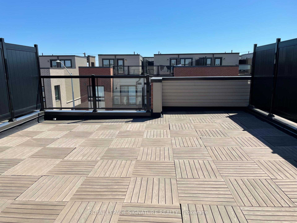
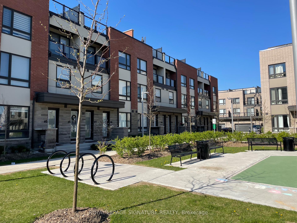
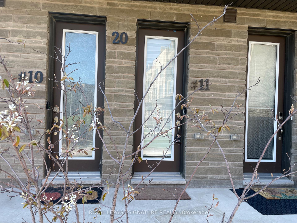
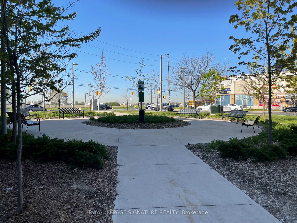
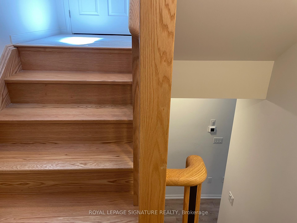
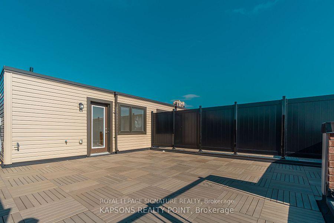
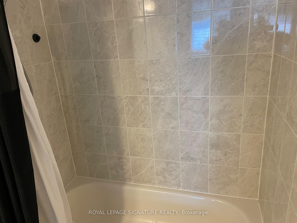
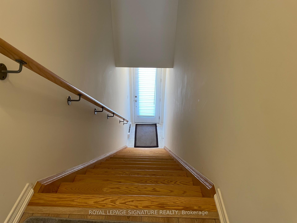
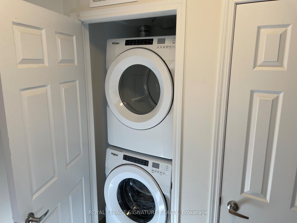
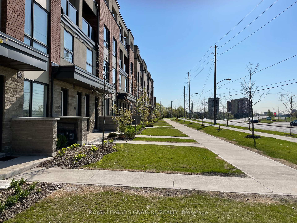
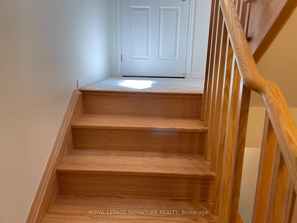
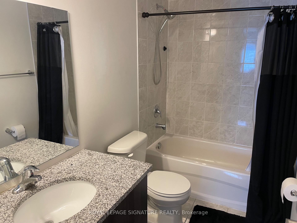
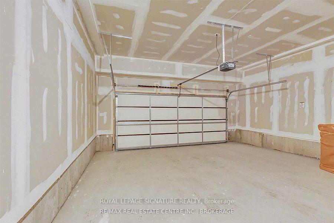
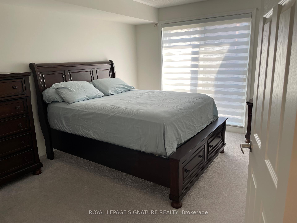

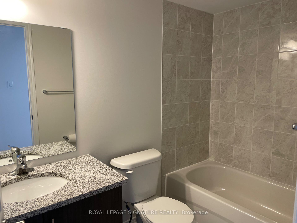
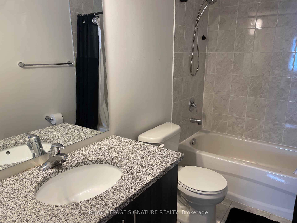
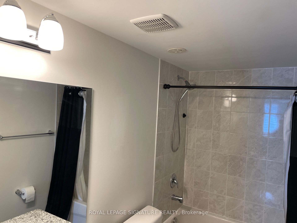
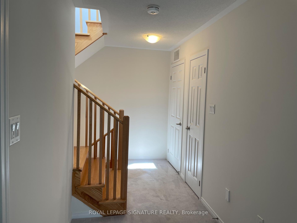
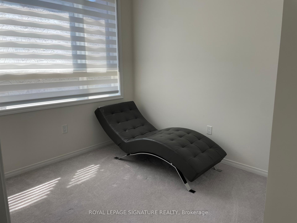
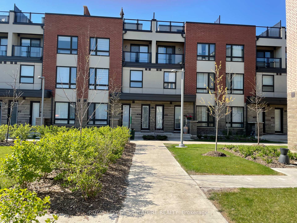
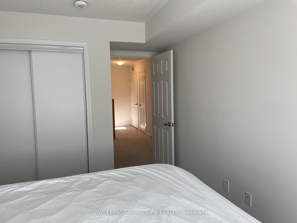
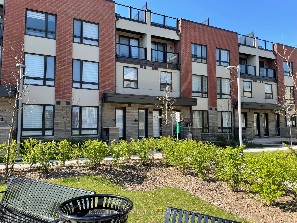
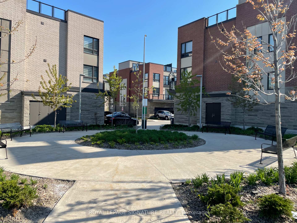
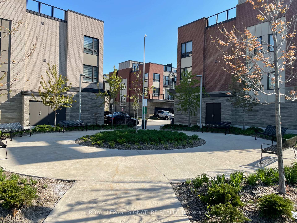
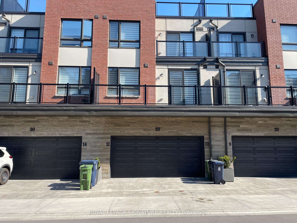
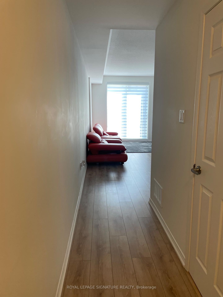
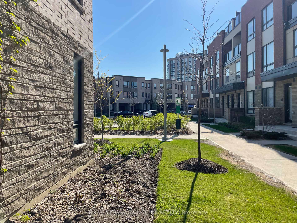
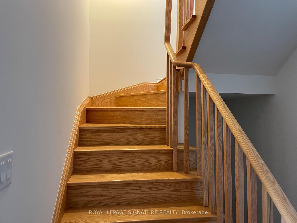
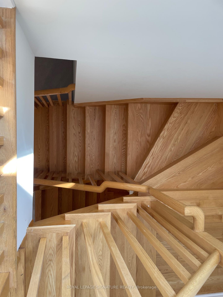
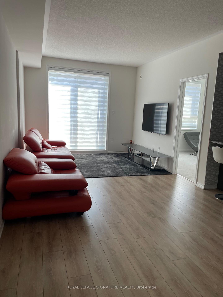
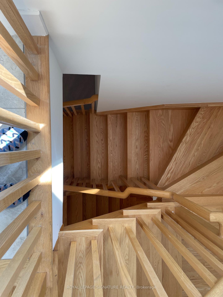
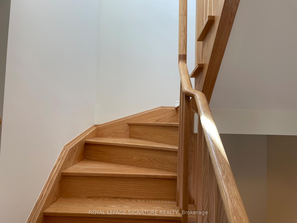
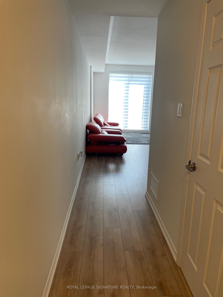
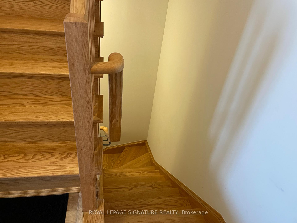
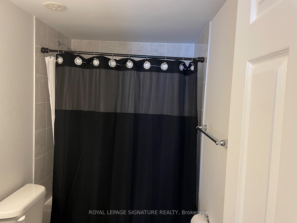
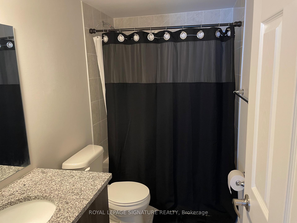
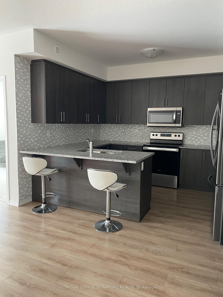
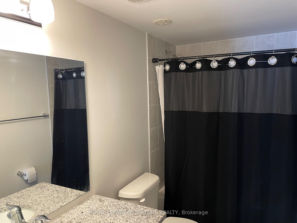


























































| Discover contemporary urban living in this stunning, brand new townhouse! Located near Woodbine Racetrack and Woodbine Mall, this 3-storey home offers the perfect blend of style, comfort, and convenience.Step inside to a sun-drenched, open-concept main living area, perfect for modern lifestyles. This beautiful home features 3 spacious bedrooms and 2.5 bathrooms, including a convenient powder room on the main floor. Enjoy over$30,000 in builder upgrades throughout, ensuring a move-in ready experience.One of the standout features is the private rooftop terrace your personal oasis for relaxing evenings or entertaining guests. Additional conveniences include laundry facilities located on the second level and direct access to your single parking space within the shared double garage.Perfectly situated in the desirable Humberwood community, you're minutes from major highways (407, 427, 409,401), making commuting a breeze. Enjoy close proximity to Humber College, Etobicoke General Hospital, Pearson Airport, Woodbine Casino, parks, sports fields, and shopping plazas. Many amenities including the humber river trails, are within walking distance!Includes: Stainless Steel Fridge, S/S Stove, S/S Built-in Dishwasher, Washer, and Dryer.Don't miss this rare opportunity for sophisticated, low-maintenance living in a prime location! |
| Price | $930,000 |
| Taxes: | $3353.35 |
| Occupancy: | Owner |
| Address: | 20 Woodstream Driv , Toronto, M9W 0G1, Toronto |
| Postal Code: | M9W 0G1 |
| Province/State: | Toronto |
| Directions/Cross Streets: | Rexdale Blvd and Humberwood Blvd |
| Level/Floor | Room | Length(ft) | Width(ft) | Descriptions | |
| Room 1 | Main | Living Ro | 11.78 | 10.14 | Laminate, Combined w/Dining, W/O To Balcony |
| Room 2 | Main | Dining Ro | 11.78 | 10.5 | Laminate, Combined w/Living, Combined w/Kitchen |
| Room 3 | Main | Kitchen | 8.5 | 11.45 | Stainless Steel Appl, Granite Counters, Breakfast Bar |
| Room 4 | Main | Bedroom 3 | 8.86 | 9.87 | Broadloom, Closet, Window |
| Room 5 | Second | Primary B | 11.12 | 15.06 | Broadloom, 4 Pc Ensuite, Window |
| Room 6 | Second | Bedroom 2 | 8.86 | 12.46 | Broadloom, Closet, Window |
| Room 7 | Third | Utility R | Tile Floor, Vaulted Ceiling(s), W/O To Terrace |
| Washroom Type | No. of Pieces | Level |
| Washroom Type 1 | 2 | Main |
| Washroom Type 2 | 4 | Second |
| Washroom Type 3 | 0 | |
| Washroom Type 4 | 0 | |
| Washroom Type 5 | 0 |
| Total Area: | 0.00 |
| Washrooms: | 3 |
| Heat Type: | Forced Air |
| Central Air Conditioning: | Central Air |
| Elevator Lift: | False |
$
%
Years
This calculator is for demonstration purposes only. Always consult a professional
financial advisor before making personal financial decisions.
| Although the information displayed is believed to be accurate, no warranties or representations are made of any kind. |
| ROYAL LEPAGE SIGNATURE REALTY |
- Listing -1 of 0
|
|

Kambiz Farsian
Sales Representative
Dir:
416-317-4438
Bus:
905-695-7888
Fax:
905-695-0900
| Book Showing | Email a Friend |
Jump To:
At a Glance:
| Type: | Com - Condo Townhouse |
| Area: | Toronto |
| Municipality: | Toronto W10 |
| Neighbourhood: | West Humber-Clairville |
| Style: | 3-Storey |
| Lot Size: | x 0.00() |
| Approximate Age: | |
| Tax: | $3,353.35 |
| Maintenance Fee: | $268.84 |
| Beds: | 3 |
| Baths: | 3 |
| Garage: | 0 |
| Fireplace: | N |
| Air Conditioning: | |
| Pool: |
Locatin Map:
Payment Calculator:

Listing added to your favorite list
Looking for resale homes?

By agreeing to Terms of Use, you will have ability to search up to 311610 listings and access to richer information than found on REALTOR.ca through my website.


