$1,099,000
Available - For Sale
Listing ID: C12145470
160 Baldwin Stre , Toronto, M5T 3K7, Toronto
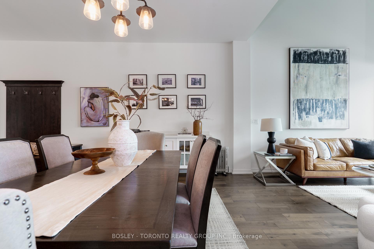
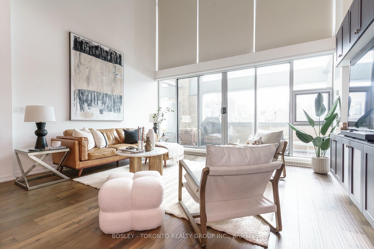
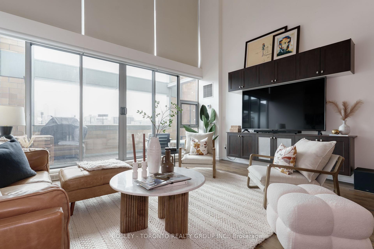
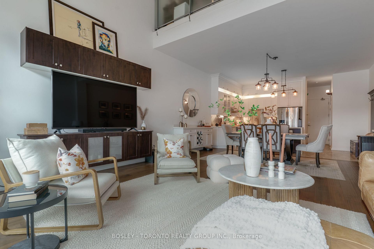
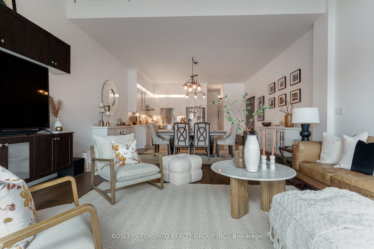
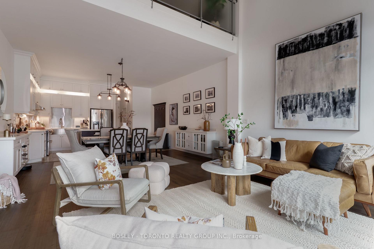
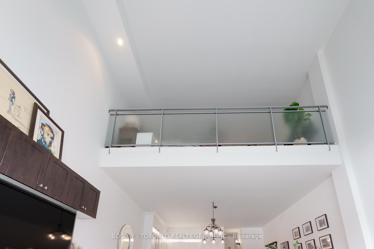

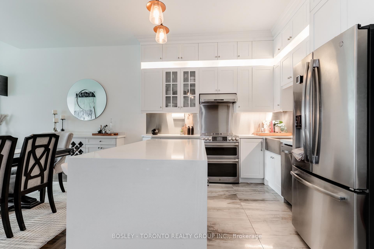
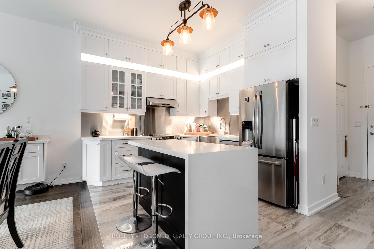
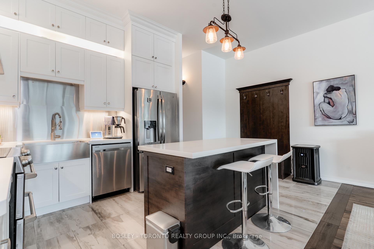
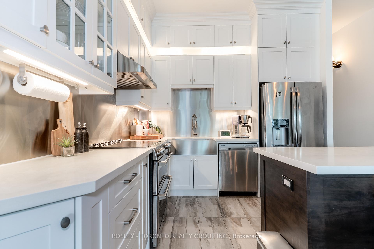
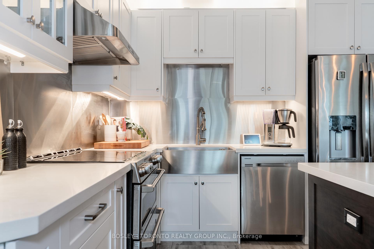
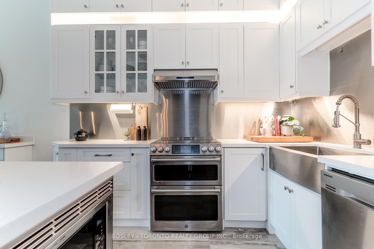
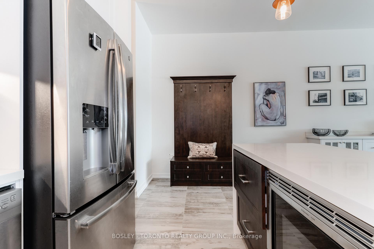
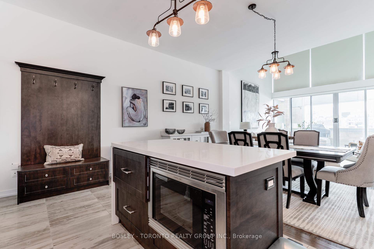
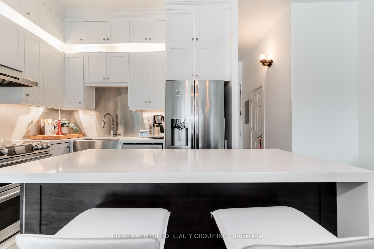
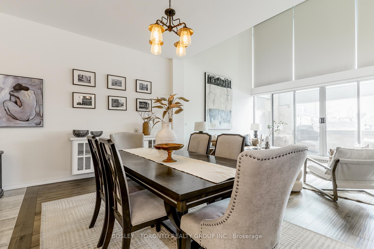
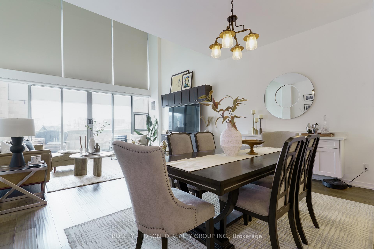
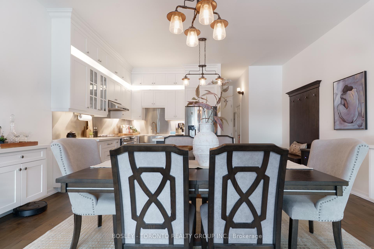
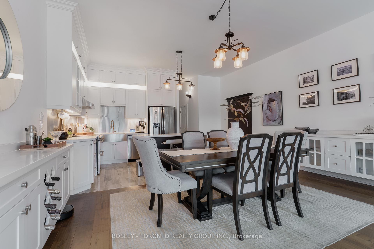
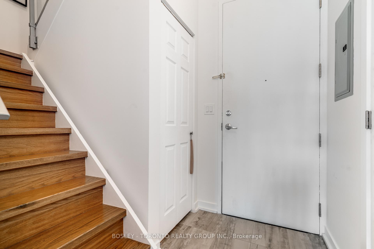
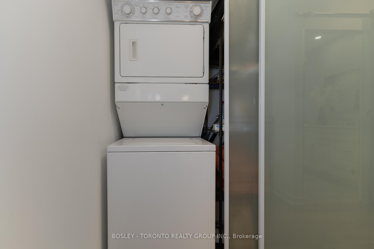
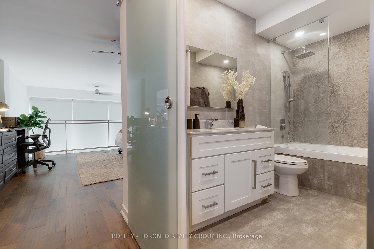
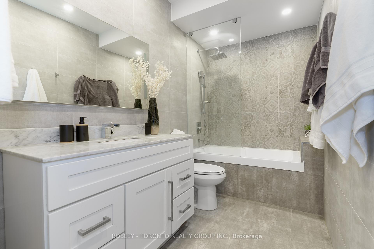
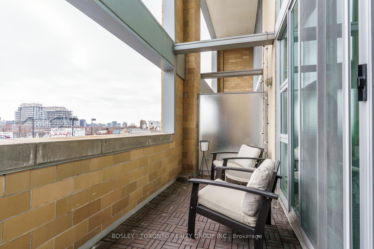

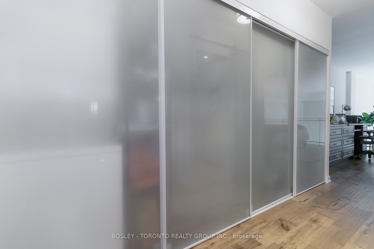
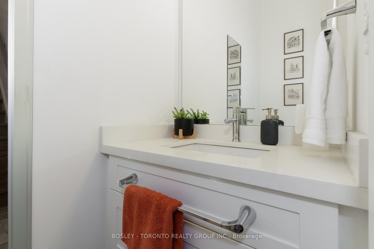
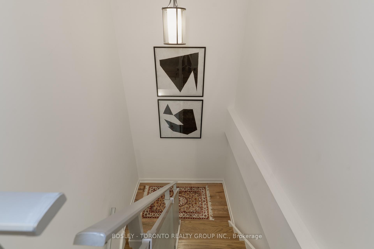
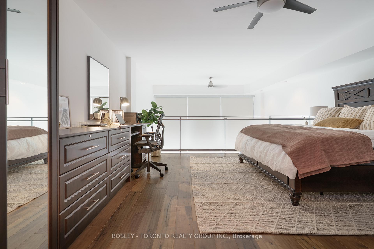
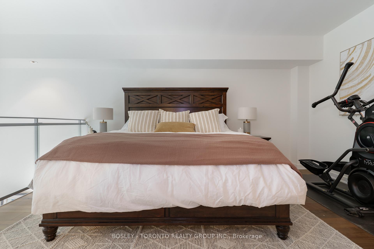

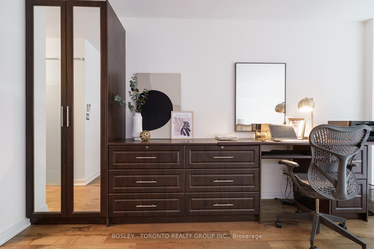
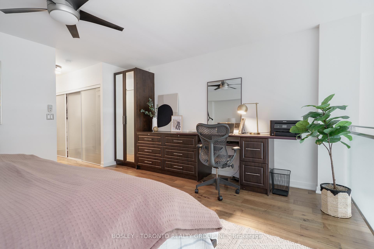
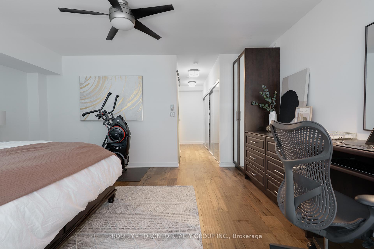
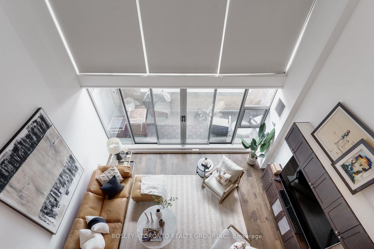
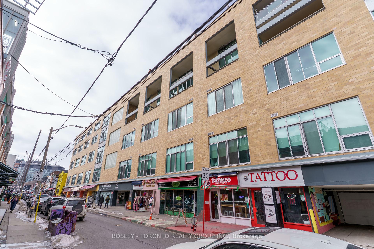
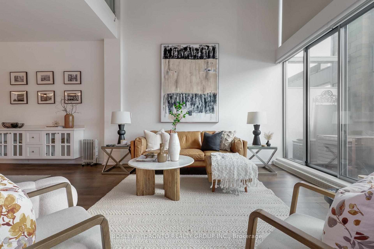
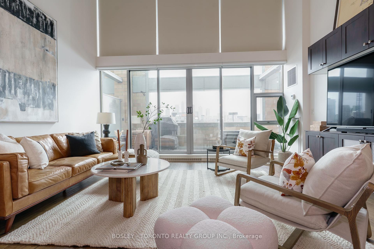








































| Welcome To Kensington Market! Formerly A 1920s School House, This Iconic Toronto Building Was Converted To Hard Lofts By Context Developments In 1999 And Remains A Favourite Among Loft Lovers & Real Estate Enthusiasts! Rarely-Available 2-Storey Layout With Soaring 20-Foot Ceilings & Coveted South-Exposure, Absolutely Sun-Drenched, With Floor-To-Ceiling Windows And Second Level Overlooking The Living Space Below. Incredible Kitchen Renovation Offering Huge Centre Island With Waterfall Stone Counter & Breakfast Bar, Stainless Steel Appliances, Custom Backsplash, & Loads Of Cabinet Space. Massive Second Level Primary Bedroom Makes A King-Sized Bed Look Small, & Dont Miss The Built-In Desk & Storage, Plus Triple Closet, & Renovated Spa-Inspired Bathroom. South-Facing 150 Square Foot Balcony With BBQ Get In Here In Time For Summer! |
| Price | $1,099,000 |
| Taxes: | $4320.35 |
| Occupancy: | Owner |
| Address: | 160 Baldwin Stre , Toronto, M5T 3K7, Toronto |
| Postal Code: | M5T 3K7 |
| Province/State: | Toronto |
| Directions/Cross Streets: | College St & Spadina |
| Level/Floor | Room | Length(ft) | Width(ft) | Descriptions | |
| Room 1 | Main | Foyer | 10.76 | 8 | Tile Floor, Closet, Pot Lights |
| Room 2 | Main | Bathroom | 3.87 | 6.95 | Tile Floor, 2 Pc Bath, Quartz Counter |
| Room 3 | Main | Kitchen | 9.84 | 15.71 | Tile Floor, Centre Island, Stainless Steel Appl |
| Room 4 | Main | Dining Ro | 16.73 | 10.4 | Hardwood Floor, B/I Bar, Open Concept |
| Room 5 | Main | Living Ro | 16.73 | 14.79 | Hardwood Floor, W/O To Balcony, South View |
| Room 6 | Upper | Primary B | 16.76 | 15.71 | Hardwood Floor, Ensuite Bath, Double Closet |
| Room 7 | Upper | Bathroom | 10.46 | 5.48 | Tile Floor, 4 Pc Bath, Quartz Counter |
| Washroom Type | No. of Pieces | Level |
| Washroom Type 1 | 4 | Upper |
| Washroom Type 2 | 2 | Main |
| Washroom Type 3 | 0 | |
| Washroom Type 4 | 0 | |
| Washroom Type 5 | 0 |
| Total Area: | 0.00 |
| Washrooms: | 2 |
| Heat Type: | Forced Air |
| Central Air Conditioning: | Central Air |
$
%
Years
This calculator is for demonstration purposes only. Always consult a professional
financial advisor before making personal financial decisions.
| Although the information displayed is believed to be accurate, no warranties or representations are made of any kind. |
| BOSLEY - TORONTO REALTY GROUP INC. |
- Listing -1 of 0
|
|

Kambiz Farsian
Sales Representative
Dir:
416-317-4438
Bus:
905-695-7888
Fax:
905-695-0900
| Virtual Tour | Book Showing | Email a Friend |
Jump To:
At a Glance:
| Type: | Com - Condo Apartment |
| Area: | Toronto |
| Municipality: | Toronto C01 |
| Neighbourhood: | Kensington-Chinatown |
| Style: | Loft |
| Lot Size: | x 0.00() |
| Approximate Age: | |
| Tax: | $4,320.35 |
| Maintenance Fee: | $1,161.04 |
| Beds: | 1 |
| Baths: | 2 |
| Garage: | 0 |
| Fireplace: | N |
| Air Conditioning: | |
| Pool: |
Locatin Map:
Payment Calculator:

Listing added to your favorite list
Looking for resale homes?

By agreeing to Terms of Use, you will have ability to search up to 311610 listings and access to richer information than found on REALTOR.ca through my website.


