$824,900
Available - For Sale
Listing ID: X12145436
273 Wortley Road , London South, N6C 3R3, Middlesex
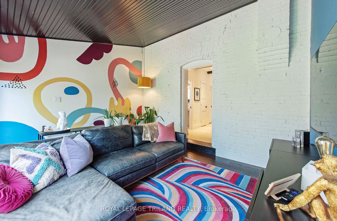
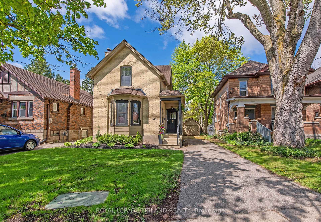
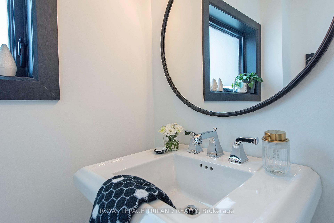
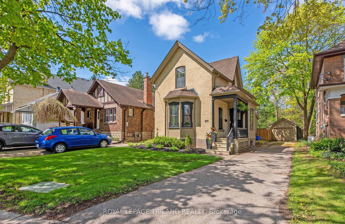
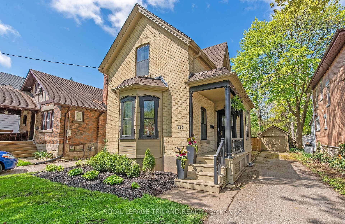
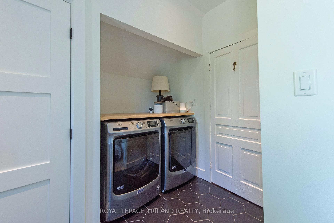

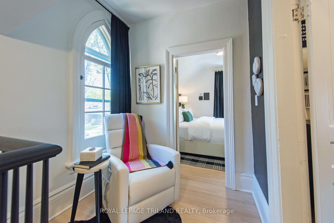
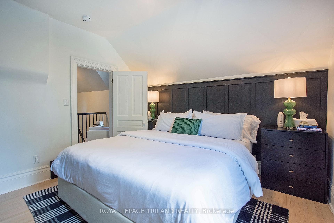
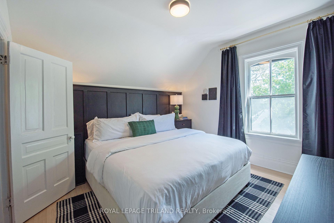
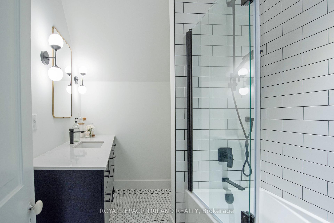
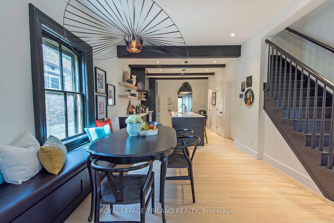
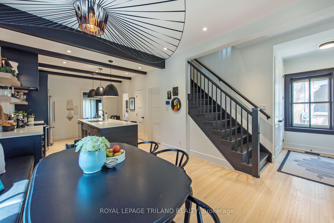
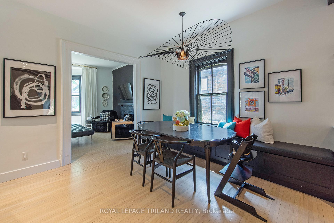
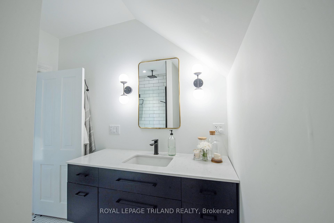
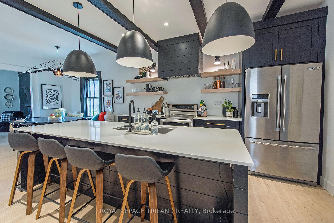
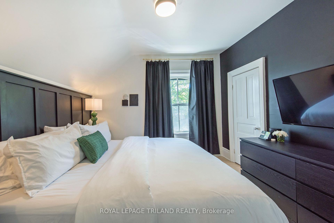
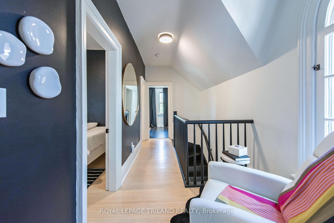
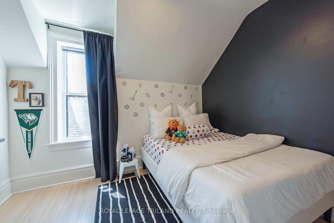
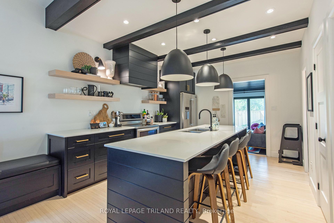
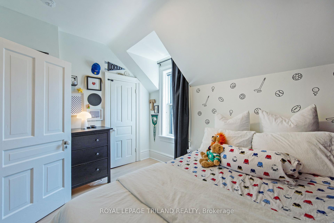
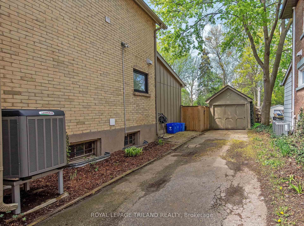
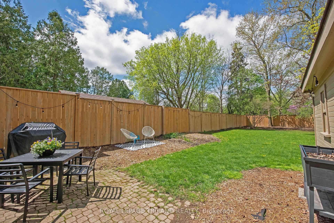
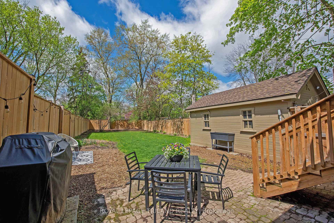
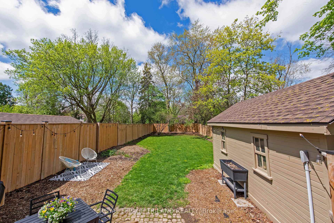
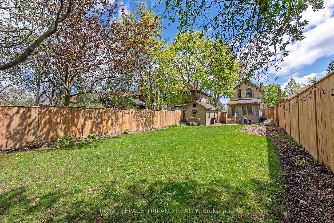
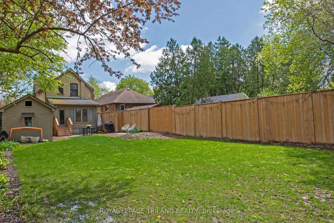
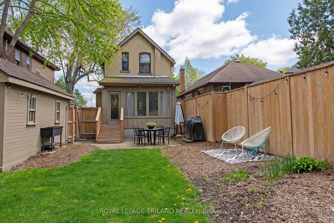

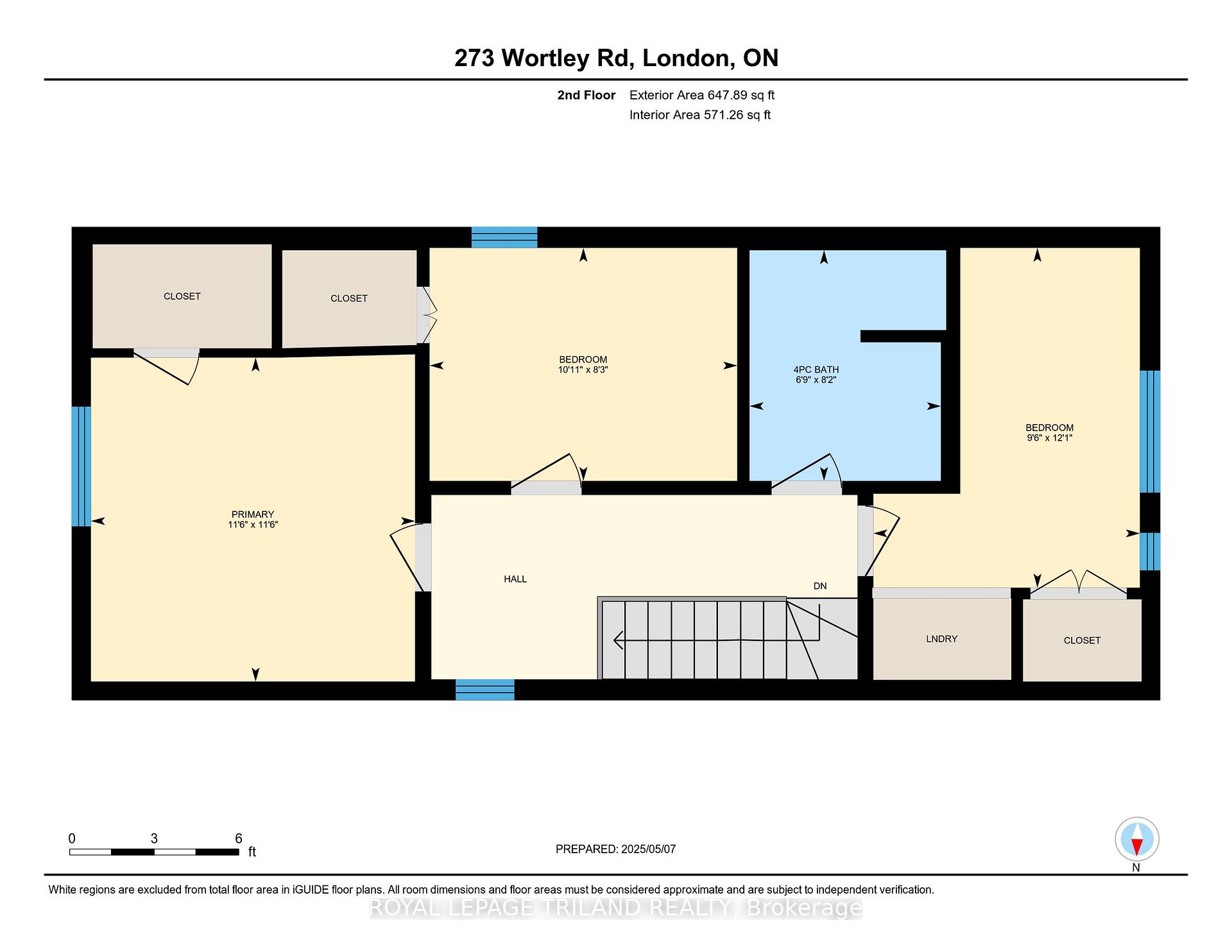
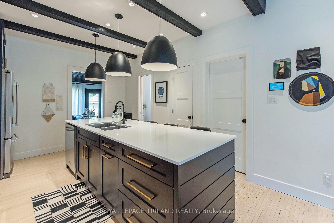
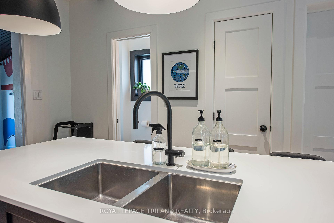
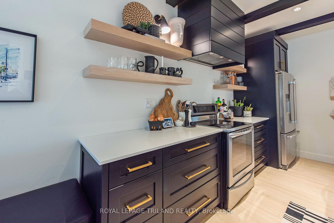
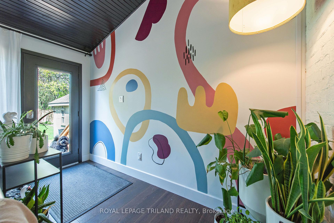
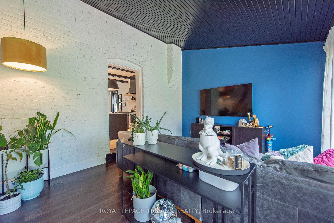
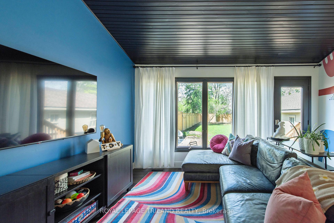
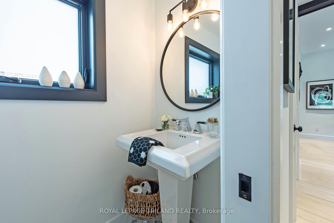
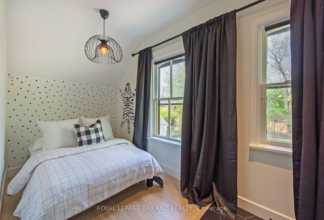
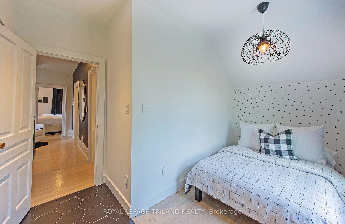
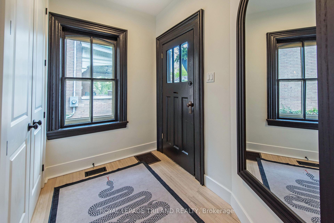
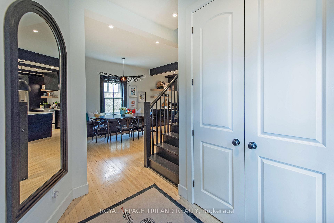

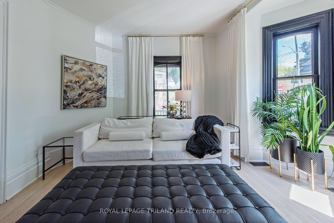
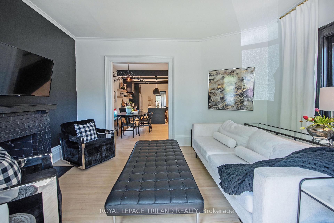
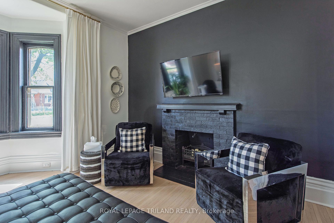
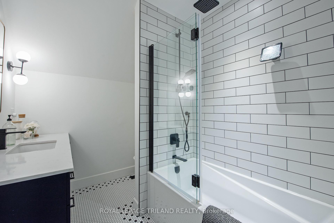
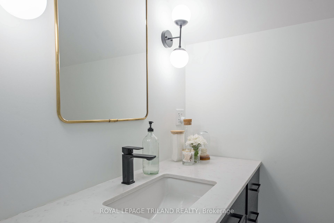
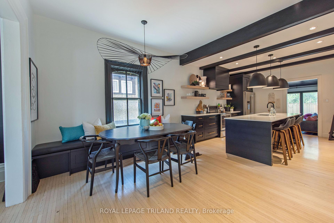
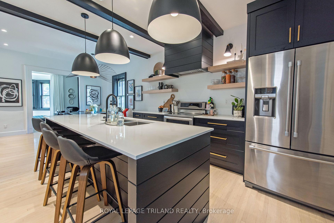
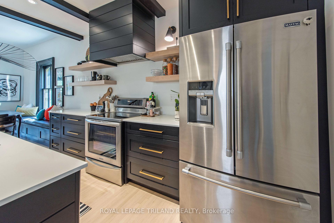


















































| I'm excited to share a beautifully renovated 3-bedroom, 2-bathroom home located in the heart of Wortley Village. This charming yellow brick residence underwent extensive renovations in 2020. The main floor features a new open-concept kitchen, a convenient 2-piece bathroom, and both a living room and a back family room with access to the private yard. Upstairs, you'll find three bedrooms, an updated 4-piece bathroom, and laundry facilities. Outside, the property boasts a large, landscaped park-like lot with a new fence installed in 2023. It also includes a single-car garage with a long driveway. Further upgrades completed in 2020 include an upgraded electrical panel, as well as the removal of asbestos and knob/tube wiring. A heat pump A/C system was installed in 2023 for added comfort. This home is ideally situated just a short two-minute walk from schools and the vibrant Wortley Village, where you can enjoy shops, restaurants, coffee shops, the library, a grocery store, and a bank everything you need is within easy reach. Don't miss the opportunity to see this spectacular home in a highly sought-after area. |
| Price | $824,900 |
| Taxes: | $5459.00 |
| Assessment Year: | 2024 |
| Occupancy: | Owner |
| Address: | 273 Wortley Road , London South, N6C 3R3, Middlesex |
| Directions/Cross Streets: | Wortley Road and McKenzie Avenue |
| Rooms: | 7 |
| Bedrooms: | 3 |
| Bedrooms +: | 0 |
| Family Room: | T |
| Basement: | Full, Unfinished |
| Level/Floor | Room | Length(ft) | Width(ft) | Descriptions | |
| Room 1 | Main | Foyer | 5.67 | 8.59 | |
| Room 2 | Main | Dining Ro | 12.92 | 11.74 | |
| Room 3 | Main | Kitchen | 13.68 | 11.74 | |
| Room 4 | Main | Living Ro | 14.6 | 15.45 | |
| Room 5 | Main | Family Ro | 11.38 | 14.3 | |
| Room 6 | Main | Bathroom | 6.36 | 3.61 | 2 Pc Bath |
| Room 7 | Second | Primary B | 11.51 | 11.51 | |
| Room 8 | Second | Bedroom 2 | 8.27 | 10.92 | |
| Room 9 | Second | Bedroom 3 | 12.07 | 6.56 | |
| Room 10 | Second | Bathroom | 8.2 | 6.79 | 4 Pc Bath |
| Washroom Type | No. of Pieces | Level |
| Washroom Type 1 | 2 | Main |
| Washroom Type 2 | 4 | Second |
| Washroom Type 3 | 0 | |
| Washroom Type 4 | 0 | |
| Washroom Type 5 | 0 |
| Total Area: | 0.00 |
| Approximatly Age: | 100+ |
| Property Type: | Detached |
| Style: | 2-Storey |
| Exterior: | Brick, Board & Batten |
| Garage Type: | Detached |
| (Parking/)Drive: | Private |
| Drive Parking Spaces: | 5 |
| Park #1 | |
| Parking Type: | Private |
| Park #2 | |
| Parking Type: | Private |
| Pool: | None |
| Approximatly Age: | 100+ |
| Approximatly Square Footage: | 1100-1500 |
| Property Features: | Library, Fenced Yard |
| CAC Included: | N |
| Water Included: | N |
| Cabel TV Included: | N |
| Common Elements Included: | N |
| Heat Included: | N |
| Parking Included: | N |
| Condo Tax Included: | N |
| Building Insurance Included: | N |
| Fireplace/Stove: | N |
| Heat Type: | Heat Pump |
| Central Air Conditioning: | Central Air |
| Central Vac: | N |
| Laundry Level: | Syste |
| Ensuite Laundry: | F |
| Sewers: | Sewer |
$
%
Years
This calculator is for demonstration purposes only. Always consult a professional
financial advisor before making personal financial decisions.
| Although the information displayed is believed to be accurate, no warranties or representations are made of any kind. |
| ROYAL LEPAGE TRILAND REALTY |
- Listing -1 of 0
|
|

Kambiz Farsian
Sales Representative
Dir:
416-317-4438
Bus:
905-695-7888
Fax:
905-695-0900
| Virtual Tour | Book Showing | Email a Friend |
Jump To:
At a Glance:
| Type: | Freehold - Detached |
| Area: | Middlesex |
| Municipality: | London South |
| Neighbourhood: | South F |
| Style: | 2-Storey |
| Lot Size: | x 185.00(Feet) |
| Approximate Age: | 100+ |
| Tax: | $5,459 |
| Maintenance Fee: | $0 |
| Beds: | 3 |
| Baths: | 2 |
| Garage: | 0 |
| Fireplace: | N |
| Air Conditioning: | |
| Pool: | None |
Locatin Map:
Payment Calculator:

Listing added to your favorite list
Looking for resale homes?

By agreeing to Terms of Use, you will have ability to search up to 311610 listings and access to richer information than found on REALTOR.ca through my website.


