$819,000
Available - For Sale
Listing ID: X12142998
443 Mary Rose Aven , Saugeen Shores, N0H 2C3, Bruce
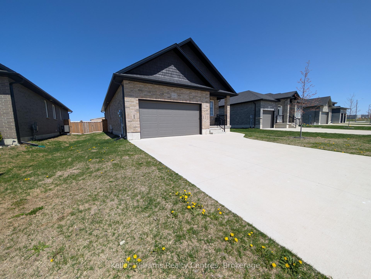
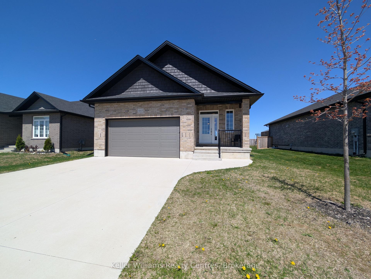


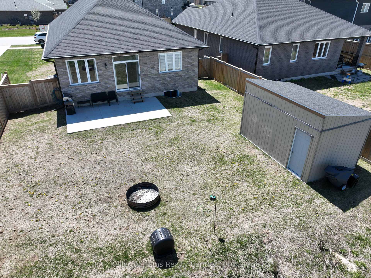
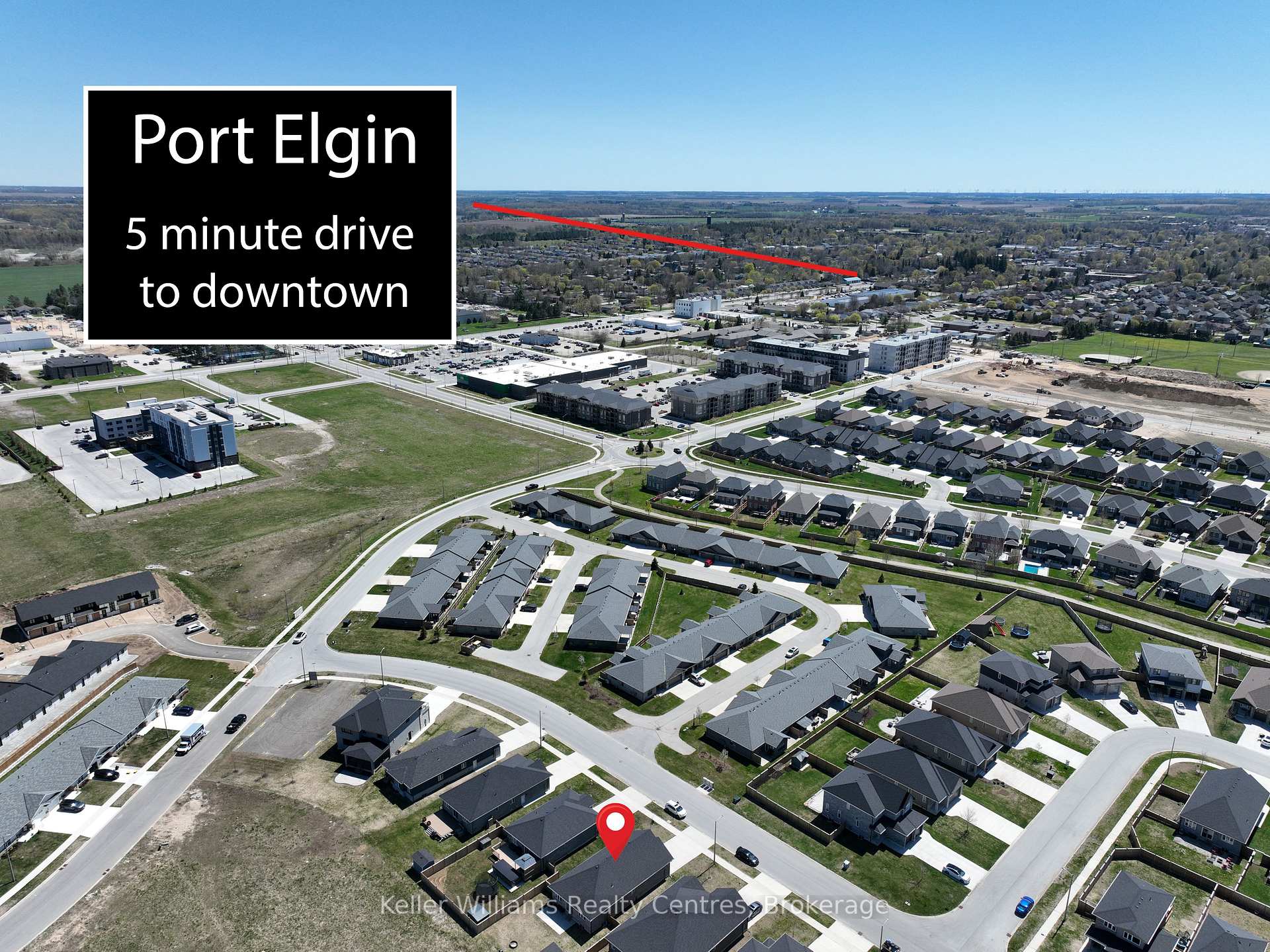
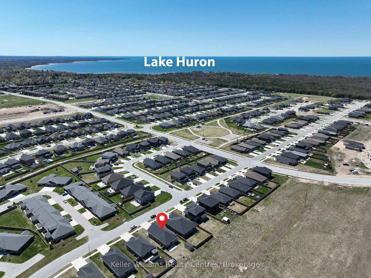
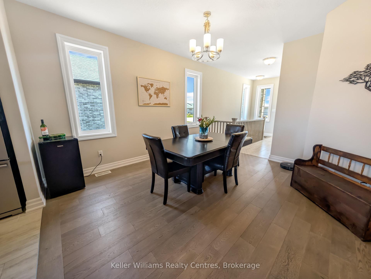

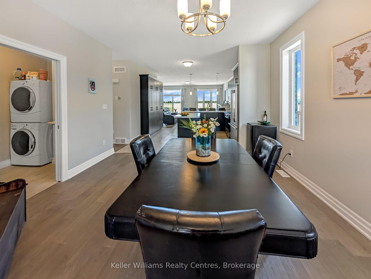
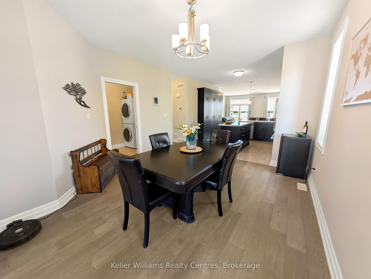
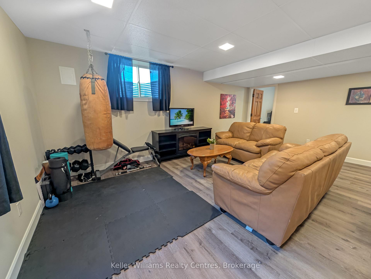

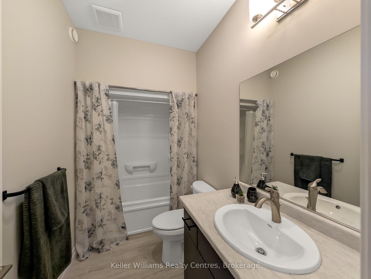
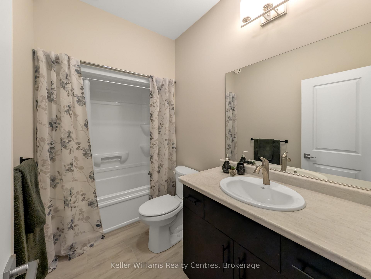

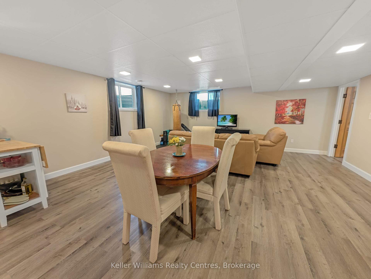


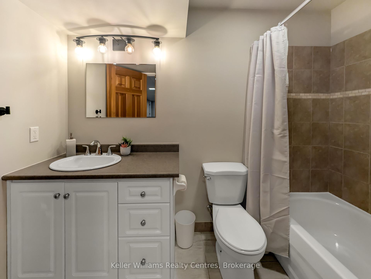
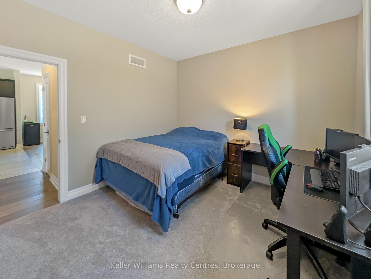
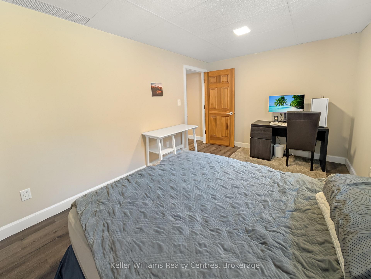
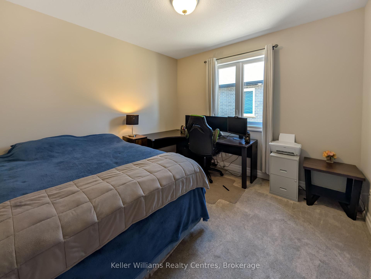
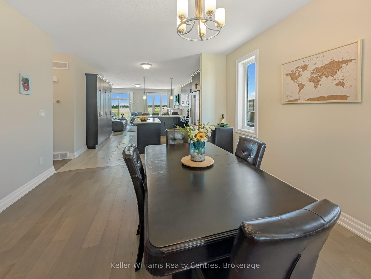
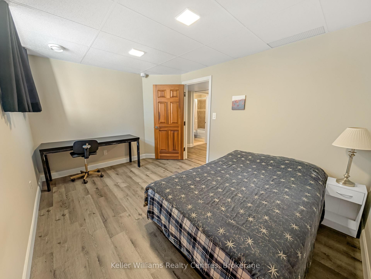
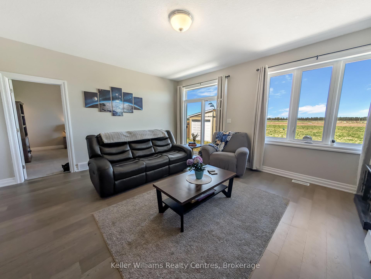
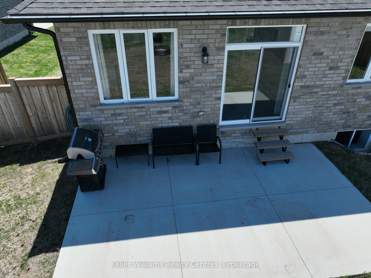
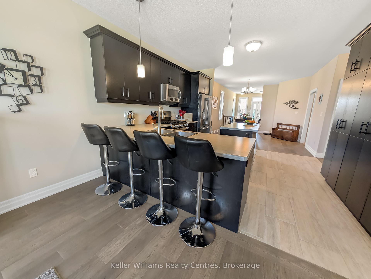
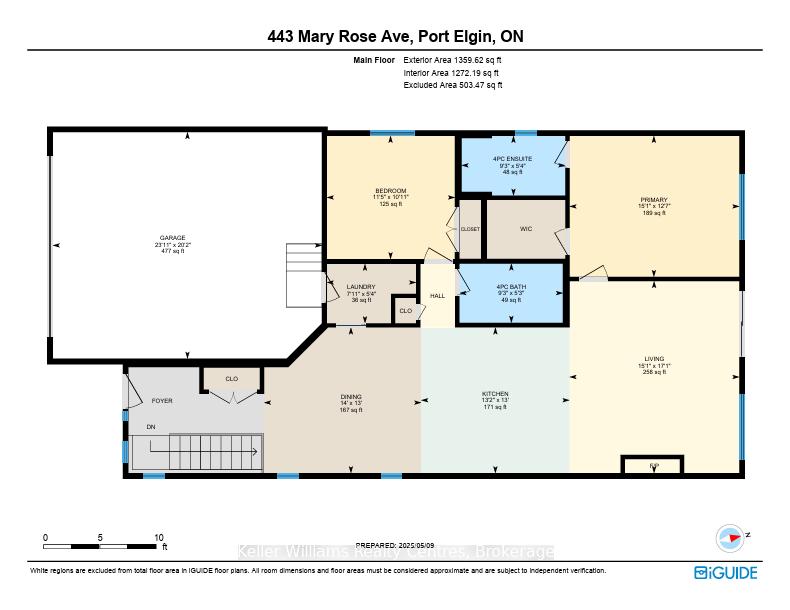
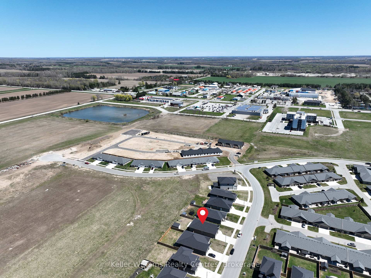
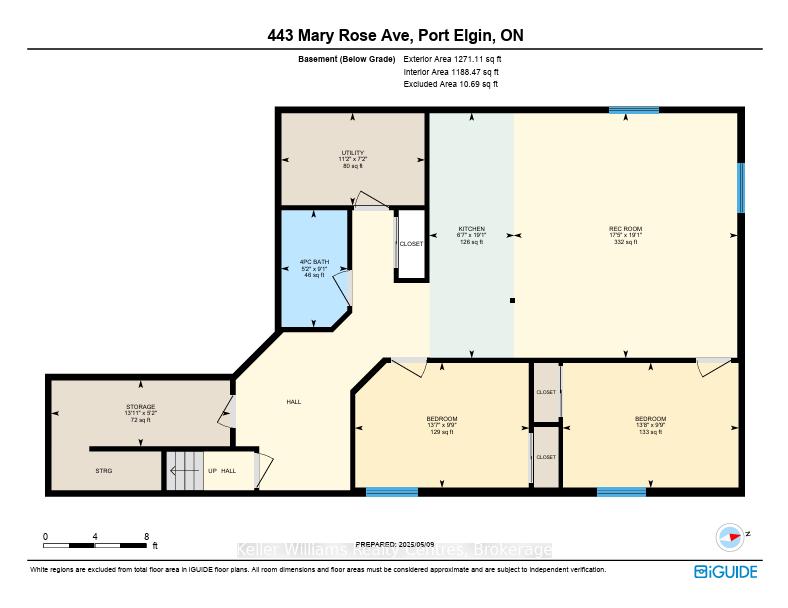
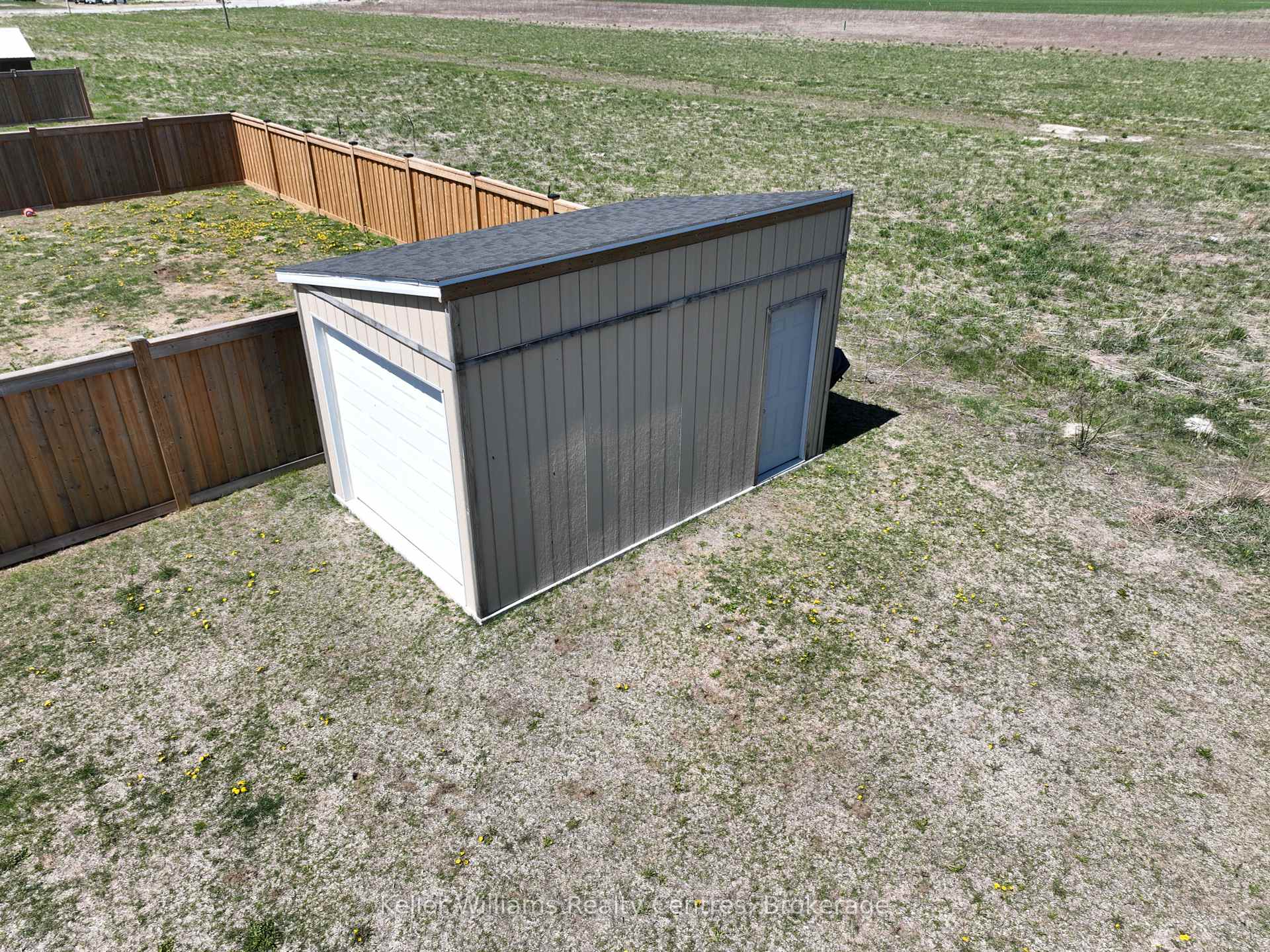
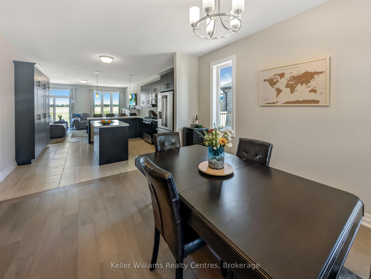
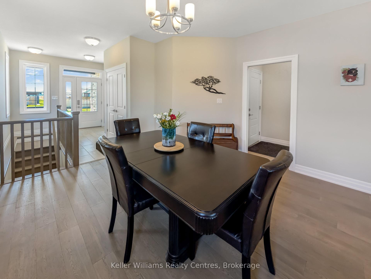

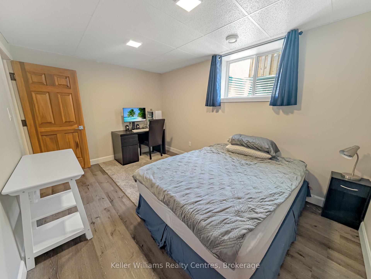
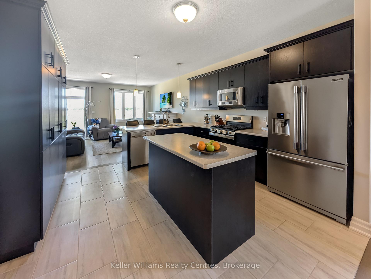
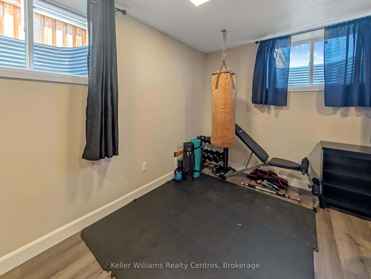
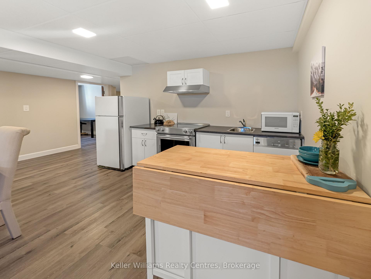
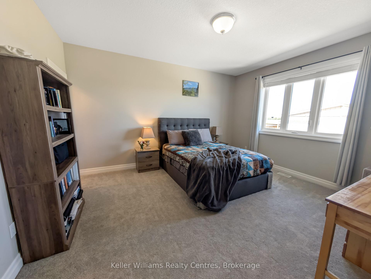
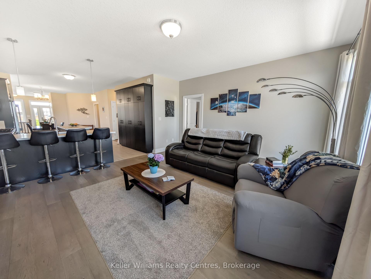
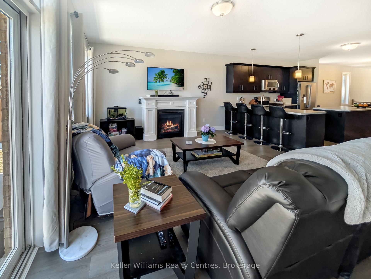

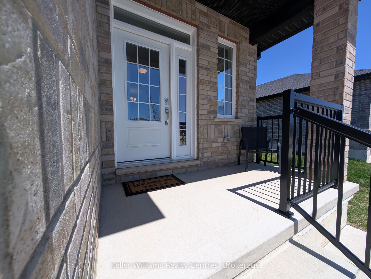
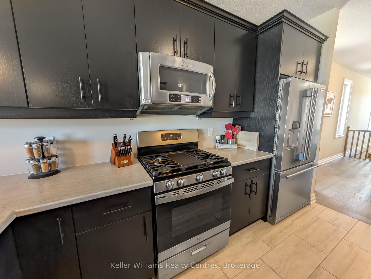













































| Set in a quiet, family-friendly neighborhood, this beautifully designed home offers a modern layout, smart upgrades, and versatile space for growing families or multi-generational living. Built in 2022, this property has a large lot and expanded backyard. Inside, you'll find an open-concept main floor with two generous bedrooms, two full bathrooms, and a bright living area. The finished basement offers two more bedrooms, another full bath, and a separate kitchen setup, making it ideal for a granny suite, in-law accommodation, or potential rental. Step outside to enjoy a large concrete patio, outdoor fireplace, and wide-open backyard with big sky views the perfect setting for family barbecues, entertaining, or simply relaxing. A spacious shed adds great storage for tools or seasonal gear. It's easy to picture your own style and furnishings filling the space. Room to grow, entertain, and enjoy 443 Mary Rose is more than a house; it's your next home. |
| Price | $819,000 |
| Taxes: | $4899.00 |
| Assessment Year: | 2024 |
| Occupancy: | Owner |
| Address: | 443 Mary Rose Aven , Saugeen Shores, N0H 2C3, Bruce |
| Directions/Cross Streets: | Walker Cres |
| Rooms: | 6 |
| Bedrooms: | 2 |
| Bedrooms +: | 2 |
| Family Room: | T |
| Basement: | Full, Partially Fi |
| Level/Floor | Room | Length(ft) | Width(ft) | Descriptions | |
| Room 1 | Main | Bathroom | 5.31 | 9.25 | 4 Pc Bath |
| Room 2 | Main | Bathroom | 5.31 | 9.25 | 4 Pc Ensuite |
| Room 3 | Main | Bedroom | 10.99 | 11.41 | |
| Room 4 | Main | Dining Ro | 12.99 | 14.01 | |
| Room 5 | Main | Kitchen | 12.99 | 13.19 | |
| Room 6 | Main | Laundry | 5.31 | 7.9 | |
| Room 7 | Main | Living Ro | 17.09 | 15.09 | |
| Room 8 | Main | Bedroom | 12.5 | 15.09 | |
| Room 9 | Basement | Bathroom | 9.09 | 5.08 | 4 Pc Bath |
| Room 10 | Basement | Bedroom | 9.71 | 13.48 | |
| Room 11 | Basement | Bedroom | 9.71 | 13.68 | |
| Room 12 | Basement | Kitchen | 19.09 | 6.59 | |
| Room 13 | Basement | Recreatio | 19.09 | 17.38 | |
| Room 14 | Basement | Utility R | 7.18 | 11.18 | |
| Room 15 |
| Washroom Type | No. of Pieces | Level |
| Washroom Type 1 | 4 | |
| Washroom Type 2 | 4 | |
| Washroom Type 3 | 4 | |
| Washroom Type 4 | 0 | |
| Washroom Type 5 | 0 |
| Total Area: | 0.00 |
| Property Type: | Detached |
| Style: | Bungalow-Raised |
| Exterior: | Brick, Vinyl Siding |
| Garage Type: | Attached |
| (Parking/)Drive: | Private Do |
| Drive Parking Spaces: | 2 |
| Park #1 | |
| Parking Type: | Private Do |
| Park #2 | |
| Parking Type: | Private Do |
| Pool: | None |
| Approximatly Square Footage: | 1100-1500 |
| Property Features: | Beach, Marina |
| CAC Included: | N |
| Water Included: | N |
| Cabel TV Included: | N |
| Common Elements Included: | N |
| Heat Included: | N |
| Parking Included: | N |
| Condo Tax Included: | N |
| Building Insurance Included: | N |
| Fireplace/Stove: | Y |
| Heat Type: | Forced Air |
| Central Air Conditioning: | Central Air |
| Central Vac: | N |
| Laundry Level: | Syste |
| Ensuite Laundry: | F |
| Sewers: | Sewer |
$
%
Years
This calculator is for demonstration purposes only. Always consult a professional
financial advisor before making personal financial decisions.
| Although the information displayed is believed to be accurate, no warranties or representations are made of any kind. |
| Keller Williams Realty Centres |
- Listing -1 of 0
|
|

Kambiz Farsian
Sales Representative
Dir:
416-317-4438
Bus:
905-695-7888
Fax:
905-695-0900
| Virtual Tour | Book Showing | Email a Friend |
Jump To:
At a Glance:
| Type: | Freehold - Detached |
| Area: | Bruce |
| Municipality: | Saugeen Shores |
| Neighbourhood: | Saugeen Shores |
| Style: | Bungalow-Raised |
| Lot Size: | x 131.23(Feet) |
| Approximate Age: | |
| Tax: | $4,899 |
| Maintenance Fee: | $0 |
| Beds: | 2+2 |
| Baths: | 3 |
| Garage: | 0 |
| Fireplace: | Y |
| Air Conditioning: | |
| Pool: | None |
Locatin Map:
Payment Calculator:

Listing added to your favorite list
Looking for resale homes?

By agreeing to Terms of Use, you will have ability to search up to 311610 listings and access to richer information than found on REALTOR.ca through my website.


