$1,139,000
Available - For Sale
Listing ID: W12140264
16 Sixteen Mile Driv , Oakville, L6M 0S9, Halton
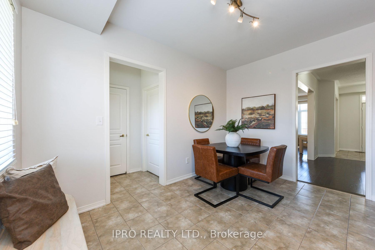
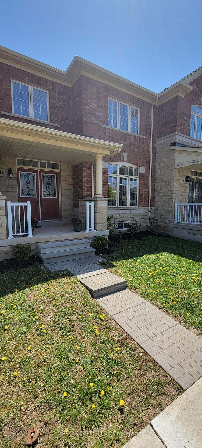
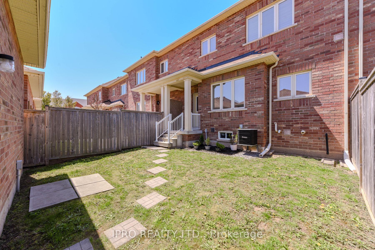
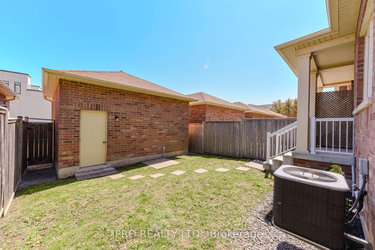
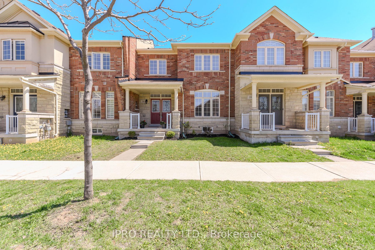
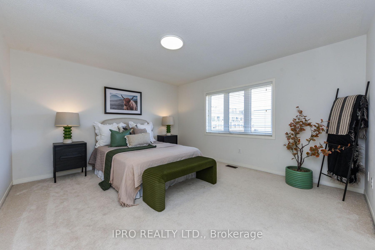
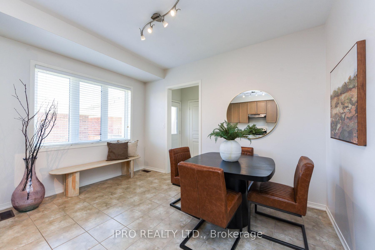
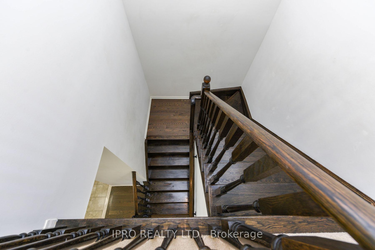
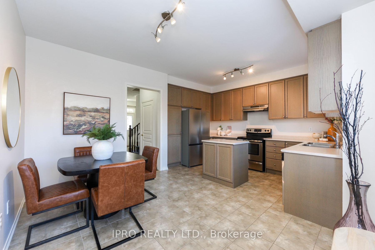
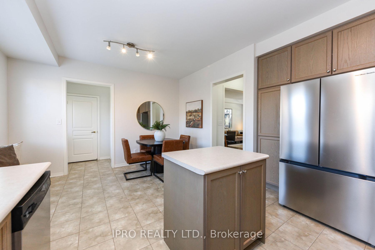
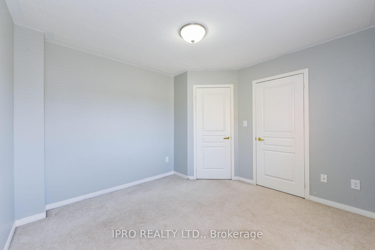
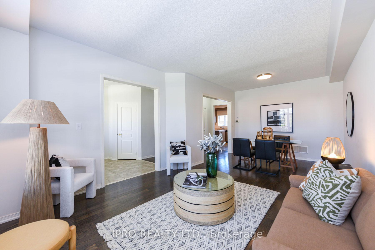

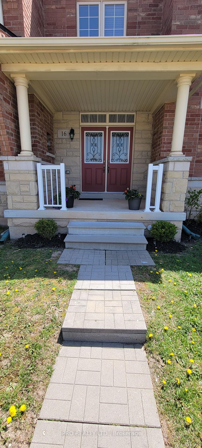
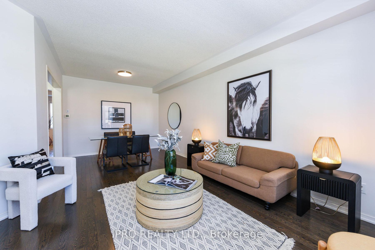
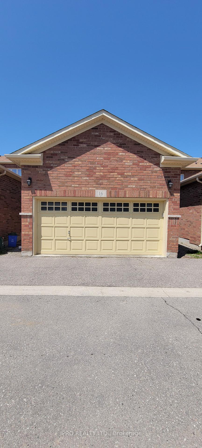

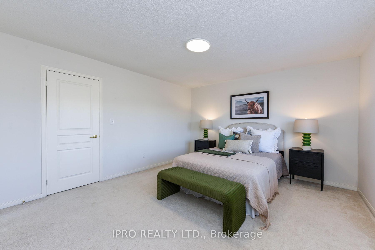
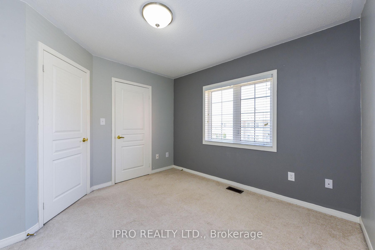
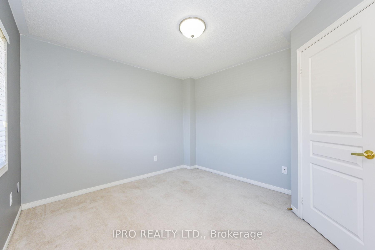
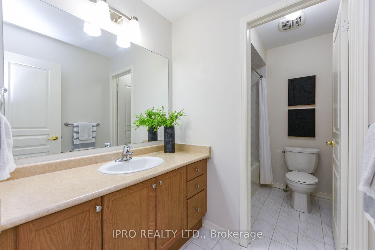
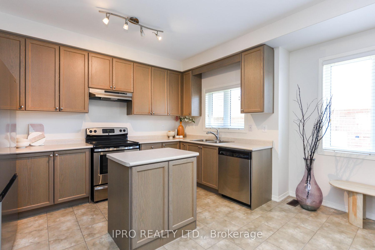

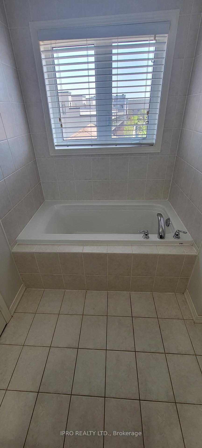
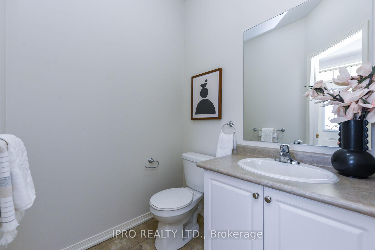
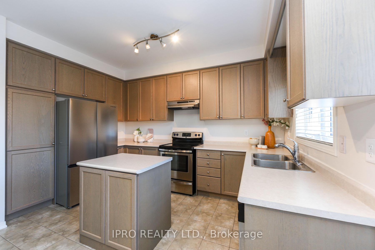
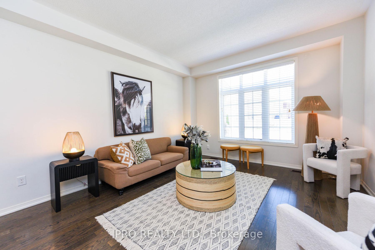
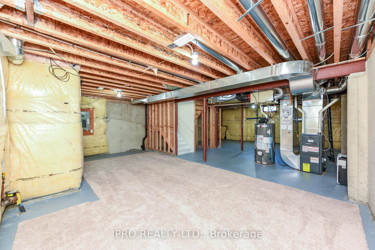
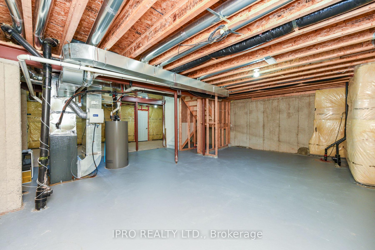
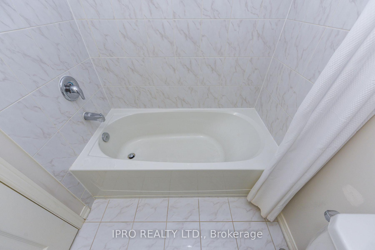
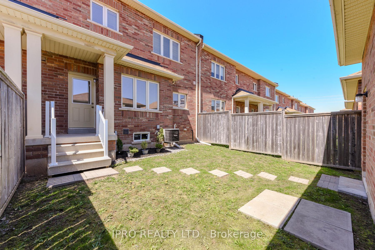
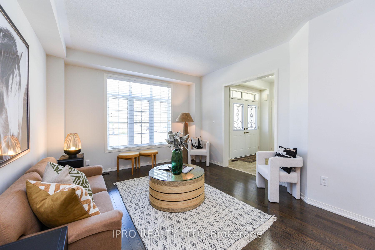
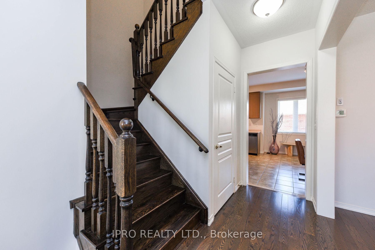
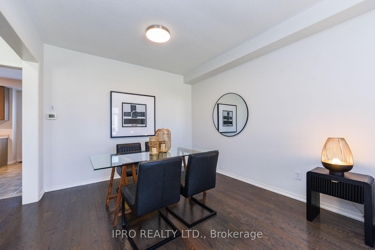
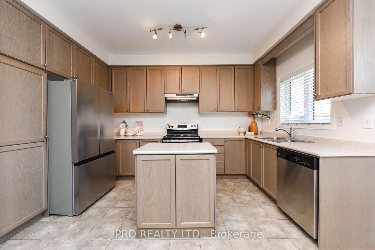
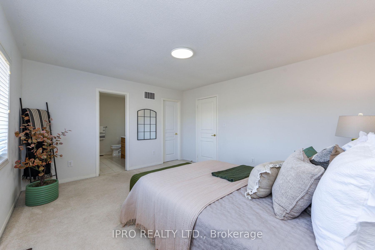
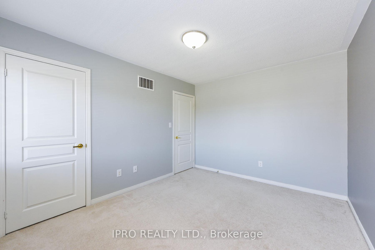
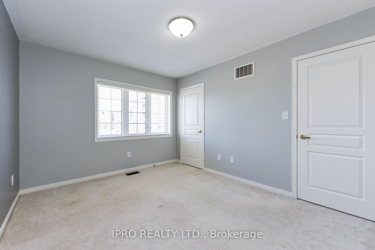
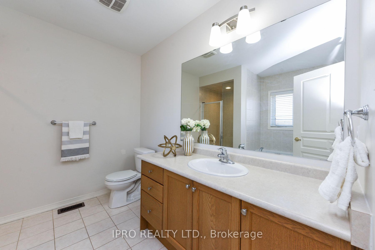
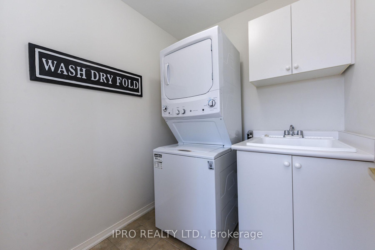
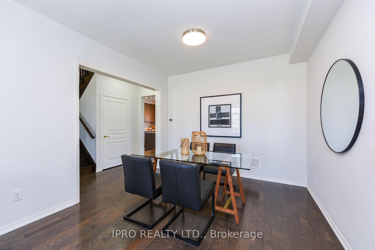









































| Welcome to this beautiful 2 story townhouse with private backyard and a 2 car detached garage, located in the much sought - after Glenorchy community. A perfectly designed home with a well laid out floor plan. Soaring 9 foot ceilings with rich dark hardwoods, and dark oak stairs, open concept livingroom and dining room, perfectly laid out kitchen with movable island and huge breakfast area overlooking the south facing backyard (tons of natural light flood this home). The generous master bedroom with a huge walk in closet and 4 piece en-suite bathroom (separate soaker tub and glass shower) also overlooks the private backyard. Two ample sized bedrooms and a large main bathroom round out the 2nd floor. The basement is open, very bright with great potential. Parking is super easy, with a large 2 car detached garage. The south facing sunny backyard is fully fenced with a nice sized area for evening BBQ or morning coffee. The main laundry room main opens close to the mud room. Minutes from St Gregory's Park, excellent top rated schools, bank and shopping centres at Trafalger or Neyagawa, the Oakville Trafalger Hospital, and easy access to 407, QEW, 403 and surface roads. |
| Price | $1,139,000 |
| Taxes: | $4974.00 |
| Occupancy: | Vacant |
| Address: | 16 Sixteen Mile Driv , Oakville, L6M 0S9, Halton |
| Directions/Cross Streets: | Sixth Line @ Sixteen Mile Dr |
| Rooms: | 6 |
| Bedrooms: | 3 |
| Bedrooms +: | 0 |
| Family Room: | F |
| Basement: | Full, Unfinished |
| Level/Floor | Room | Length(ft) | Width(ft) | Descriptions | |
| Room 1 | Main | Foyer | 8.99 | 9.84 | Overlooks Frontyard, Closet |
| Room 2 | Main | Living Ro | 10.99 | 12.4 | Overlooks Frontyard, Hardwood Floor |
| Room 3 | Main | Dining Ro | 10.99 | 12.4 | Hardwood Floor |
| Room 4 | Main | Kitchen | 12.99 | 8 | Overlooks Backyard, Centre Island |
| Room 5 | Main | Breakfast | 12.99 | 9.32 | Overlooks Backyard, Combined w/Kitchen |
| Room 6 | Main | Laundry | 7.81 | 6.56 | Separate Room |
| Room 7 | Ground | Mud Room | 6.56 | 6.56 | Walk-Out, Closet, Overlooks Backyard |
| Room 8 | Second | Primary B | 14.5 | 12.99 | 4 Pc Ensuite, Walk-In Closet(s), Overlooks Backyard |
| Room 9 | Second | Bedroom 2 | 10.1 | 6.56 | Overlooks Frontyard |
| Room 10 | Second | Bedroom 3 | 12.6 | 10 | Overlooks Frontyard |
| Room 11 | Second | Bathroom | 3.28 | 3.28 | 4 Pc Bath |
| Room 12 | Second | Bathroom | 3.28 | 3.28 | 4 Pc Ensuite, Soaking Tub, Separate Shower |
| Room 13 | Basement | Cold Room | 3.28 | 3.28 | |
| Room 14 | Basement | Utility R | 3.28 | 3.28 |
| Washroom Type | No. of Pieces | Level |
| Washroom Type 1 | 2 | Main |
| Washroom Type 2 | 4 | Second |
| Washroom Type 3 | 4 | Second |
| Washroom Type 4 | 0 | |
| Washroom Type 5 | 0 |
| Total Area: | 0.00 |
| Property Type: | Att/Row/Townhouse |
| Style: | 2-Storey |
| Exterior: | Brick |
| Garage Type: | Detached |
| Drive Parking Spaces: | 0 |
| Pool: | None |
| Approximatly Square Footage: | 1500-2000 |
| CAC Included: | N |
| Water Included: | N |
| Cabel TV Included: | N |
| Common Elements Included: | N |
| Heat Included: | N |
| Parking Included: | N |
| Condo Tax Included: | N |
| Building Insurance Included: | N |
| Fireplace/Stove: | N |
| Heat Type: | Forced Air |
| Central Air Conditioning: | Central Air |
| Central Vac: | N |
| Laundry Level: | Syste |
| Ensuite Laundry: | F |
| Sewers: | Sewer |
$
%
Years
This calculator is for demonstration purposes only. Always consult a professional
financial advisor before making personal financial decisions.
| Although the information displayed is believed to be accurate, no warranties or representations are made of any kind. |
| IPRO REALTY LTD. |
- Listing -1 of 0
|
|

Kambiz Farsian
Sales Representative
Dir:
416-317-4438
Bus:
905-695-7888
Fax:
905-695-0900
| Book Showing | Email a Friend |
Jump To:
At a Glance:
| Type: | Freehold - Att/Row/Townhouse |
| Area: | Halton |
| Municipality: | Oakville |
| Neighbourhood: | 1008 - GO Glenorchy |
| Style: | 2-Storey |
| Lot Size: | x 101.19(Feet) |
| Approximate Age: | |
| Tax: | $4,974 |
| Maintenance Fee: | $0 |
| Beds: | 3 |
| Baths: | 3 |
| Garage: | 0 |
| Fireplace: | N |
| Air Conditioning: | |
| Pool: | None |
Locatin Map:
Payment Calculator:

Listing added to your favorite list
Looking for resale homes?

By agreeing to Terms of Use, you will have ability to search up to 311610 listings and access to richer information than found on REALTOR.ca through my website.


