$599,900
Available - For Sale
Listing ID: W12127511
17 White Aven , Toronto, M6N 1S7, Toronto
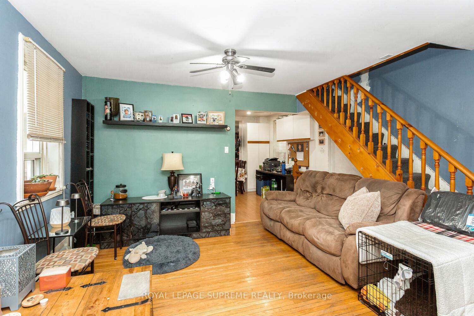
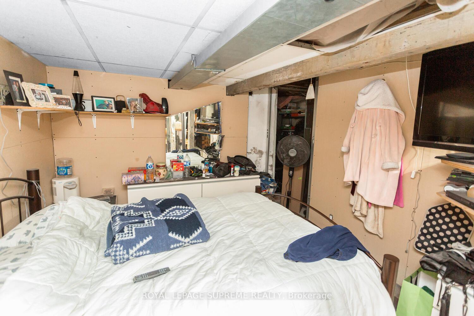

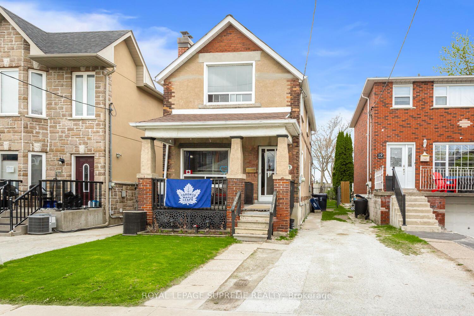
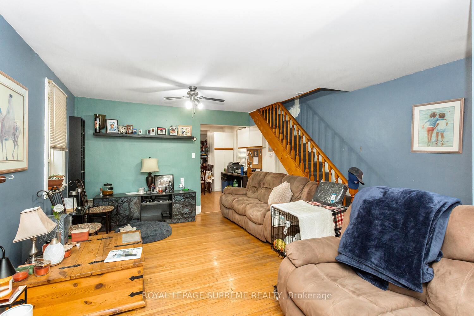
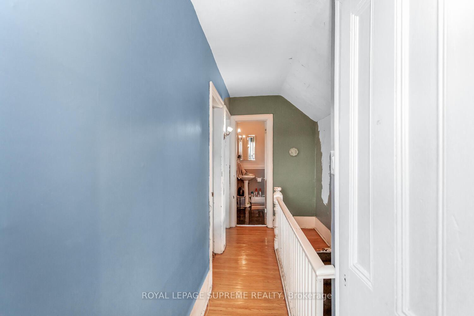
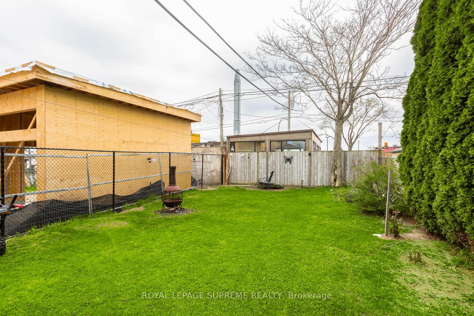
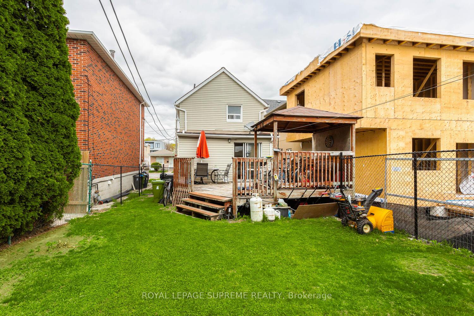
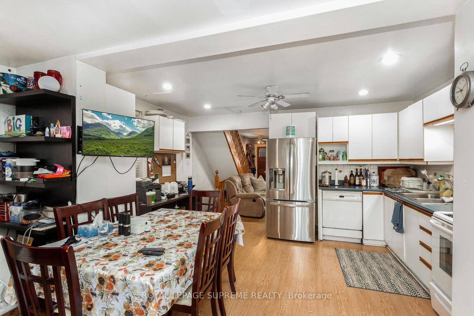
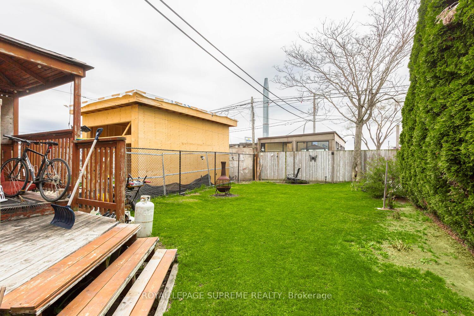

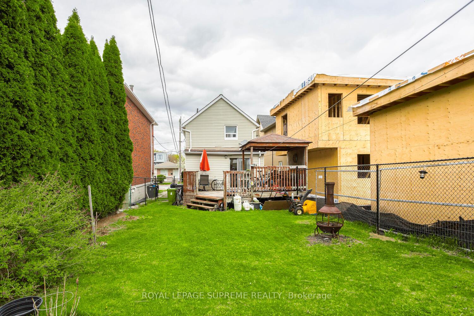
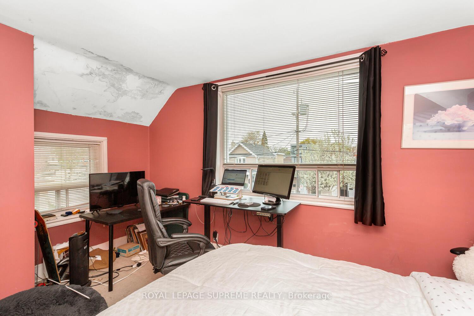
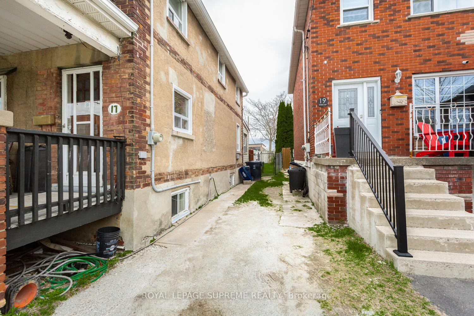
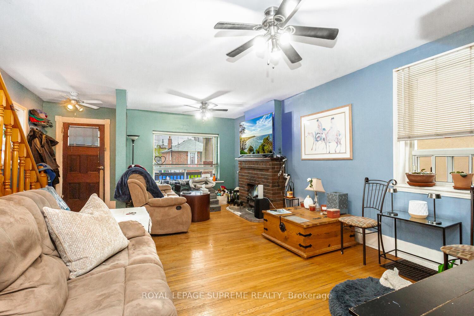
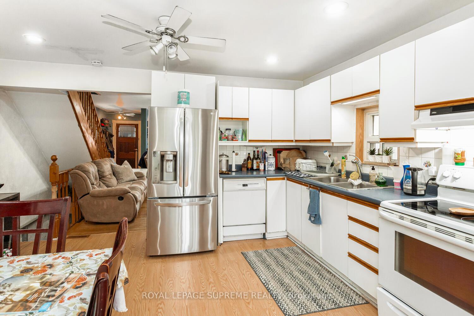
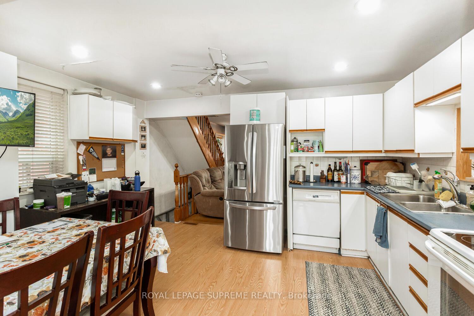
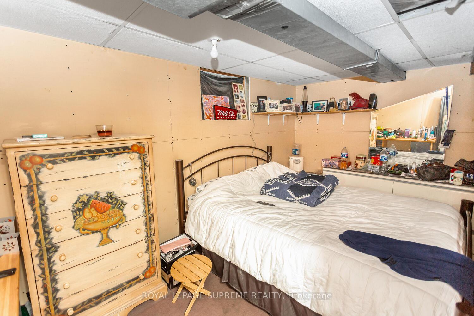
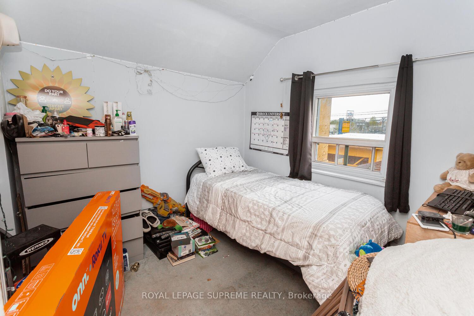
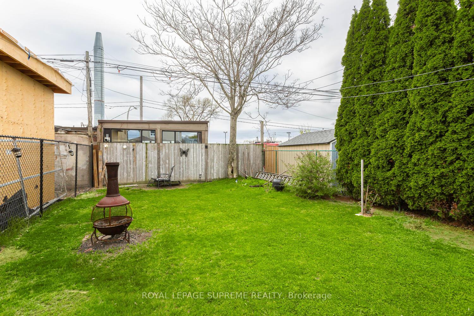
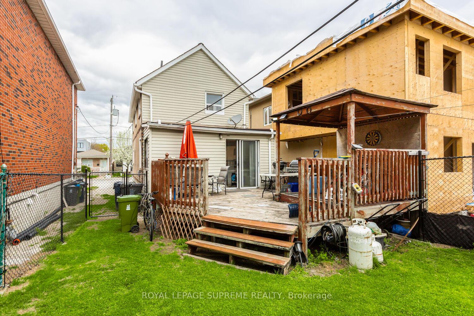
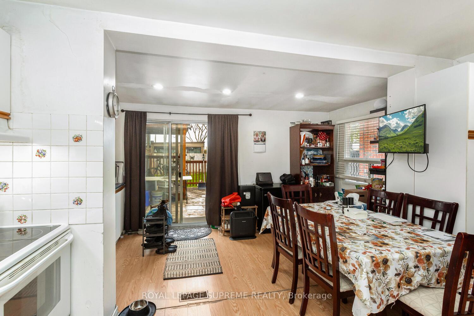
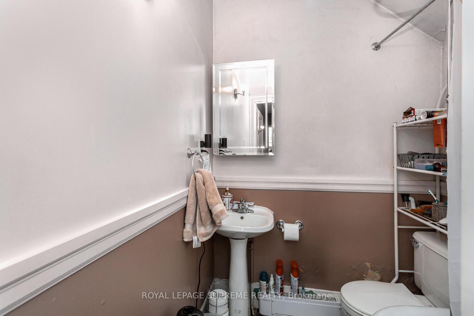

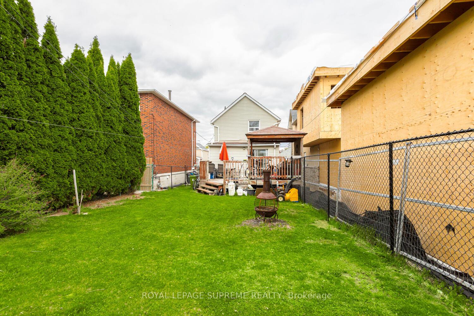
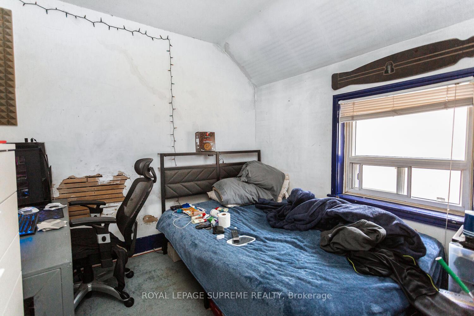
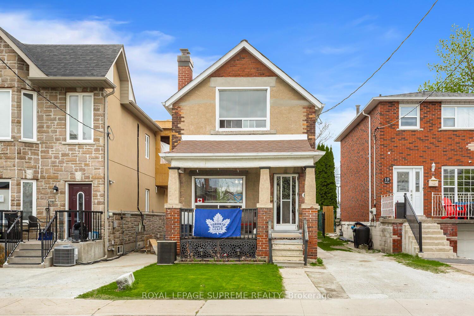



























| Welcome to 17 White Ave! A solid, well-maintained 2-storey detached home nestled on a quiet street in the heart of York. Featuring 3 bedrooms, 1 bathroom, a private driveway with parking, and a spacious backyard, this home has been cherished by the same family for over 20 years. Bursting with potential, its an ideal opportunity for renovators, first-time buyers, or anyone looking to create their dream home. Rarely offered, detached homes with parking in this well-connected neighborhood are hard to come by. Located just minutes from High Park, The Junction, and convenient big-box retailers like Walmart, Metro, Canadian Tire, and Home Depot. Enjoy easy access to transit, great schools, and a quick bus ride to the subway and all the shops and restaurants along Bloor Street. Don't miss your chance to get into this desirable area! |
| Price | $599,900 |
| Taxes: | $3469.15 |
| Occupancy: | Owner |
| Address: | 17 White Aven , Toronto, M6N 1S7, Toronto |
| Directions/Cross Streets: | St Clair & Jane |
| Rooms: | 6 |
| Bedrooms: | 3 |
| Bedrooms +: | 0 |
| Family Room: | F |
| Basement: | Full, Development |
| Level/Floor | Room | Length(ft) | Width(ft) | Descriptions | |
| Room 1 | Main | Living Ro | 20.07 | 14.1 | Large Window, Open Concept |
| Room 2 | Main | Dining Ro | 18.27 | 14.69 | Combined w/Kitchen, W/O To Deck |
| Room 3 | Main | Kitchen | 18.27 | 14.69 | Combined w/Dining, Open Concept |
| Room 4 | Second | Primary B | 14.07 | 9.09 | Closet, Window |
| Room 5 | Second | Bedroom 2 | 9.77 | 9.38 | Closet, Window |
| Room 6 | Second | Bedroom 3 | 9.28 | 9.84 | Closet, Window |
| Washroom Type | No. of Pieces | Level |
| Washroom Type 1 | 4 | Second |
| Washroom Type 2 | 0 | |
| Washroom Type 3 | 0 | |
| Washroom Type 4 | 0 | |
| Washroom Type 5 | 0 |
| Total Area: | 0.00 |
| Property Type: | Detached |
| Style: | 2-Storey |
| Exterior: | Brick |
| Garage Type: | None |
| (Parking/)Drive: | Available, |
| Drive Parking Spaces: | 2 |
| Park #1 | |
| Parking Type: | Available, |
| Park #2 | |
| Parking Type: | Available |
| Park #3 | |
| Parking Type: | Front Yard |
| Pool: | Other |
| Approximatly Square Footage: | 1100-1500 |
| CAC Included: | N |
| Water Included: | N |
| Cabel TV Included: | N |
| Common Elements Included: | N |
| Heat Included: | N |
| Parking Included: | N |
| Condo Tax Included: | N |
| Building Insurance Included: | N |
| Fireplace/Stove: | N |
| Heat Type: | Forced Air |
| Central Air Conditioning: | Central Air |
| Central Vac: | N |
| Laundry Level: | Syste |
| Ensuite Laundry: | F |
| Sewers: | Sewer |
$
%
Years
This calculator is for demonstration purposes only. Always consult a professional
financial advisor before making personal financial decisions.
| Although the information displayed is believed to be accurate, no warranties or representations are made of any kind. |
| ROYAL LEPAGE SUPREME REALTY |
- Listing -1 of 0
|
|

Kambiz Farsian
Sales Representative
Dir:
416-317-4438
Bus:
905-695-7888
Fax:
905-695-0900
| Virtual Tour | Book Showing | Email a Friend |
Jump To:
At a Glance:
| Type: | Freehold - Detached |
| Area: | Toronto |
| Municipality: | Toronto W03 |
| Neighbourhood: | Rockcliffe-Smythe |
| Style: | 2-Storey |
| Lot Size: | x 110.04(Feet) |
| Approximate Age: | |
| Tax: | $3,469.15 |
| Maintenance Fee: | $0 |
| Beds: | 3 |
| Baths: | 1 |
| Garage: | 0 |
| Fireplace: | N |
| Air Conditioning: | |
| Pool: | Other |
Locatin Map:
Payment Calculator:

Listing added to your favorite list
Looking for resale homes?

By agreeing to Terms of Use, you will have ability to search up to 311610 listings and access to richer information than found on REALTOR.ca through my website.


