$1,295,000
Available - For Sale
Listing ID: C12145438
20 Avoca Aven , Toronto, M4T 2B8, Toronto
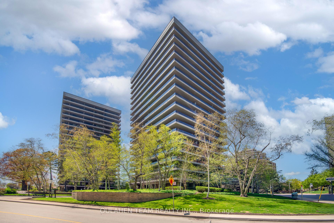
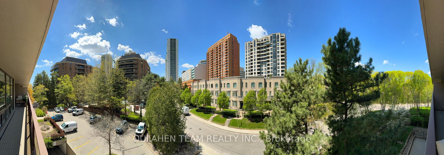
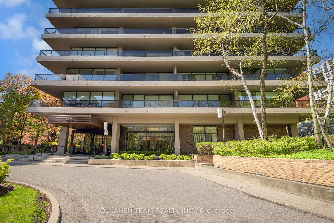
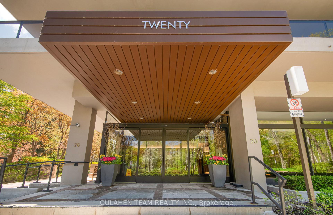
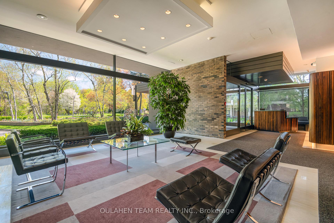
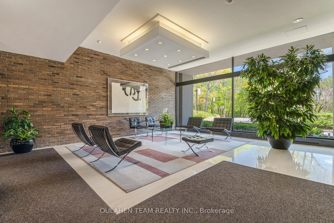
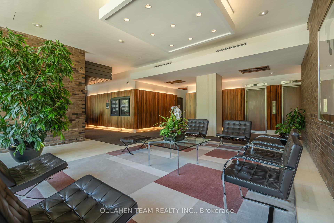
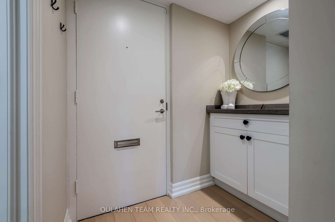
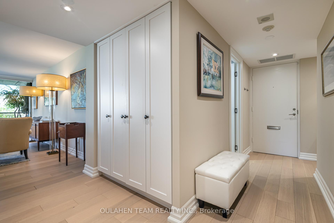
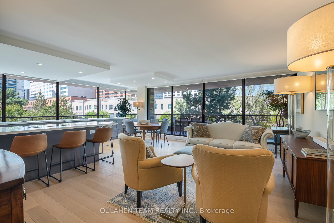
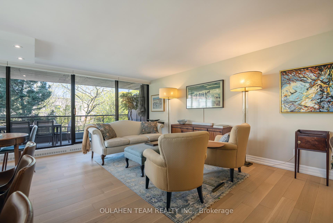
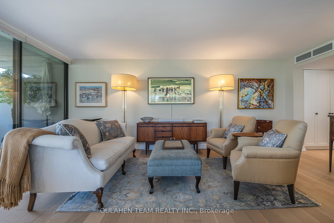
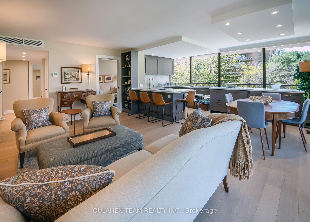
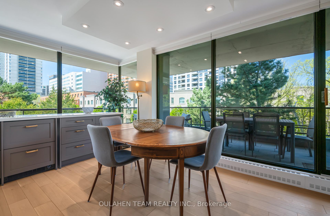
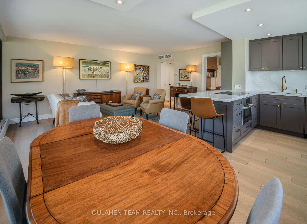
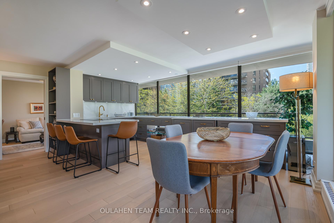
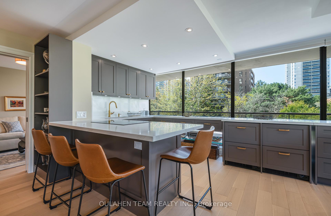
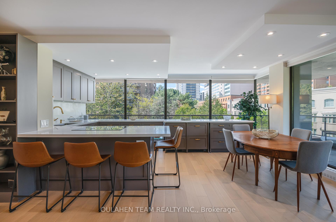
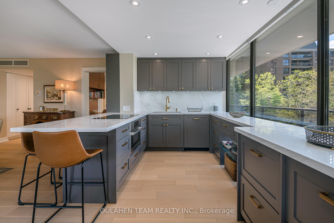
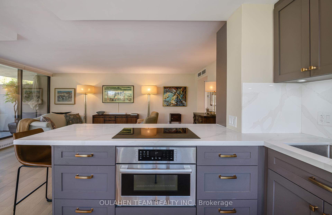
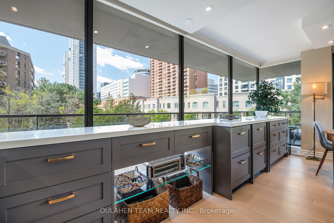
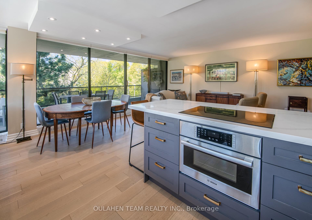
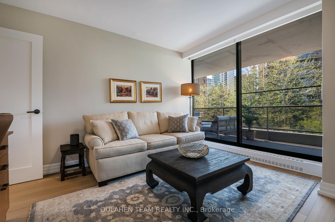
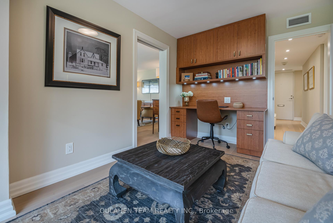
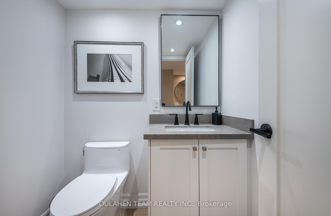
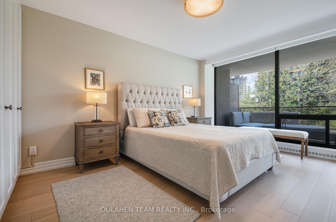
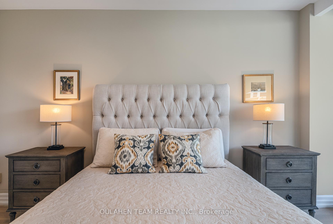
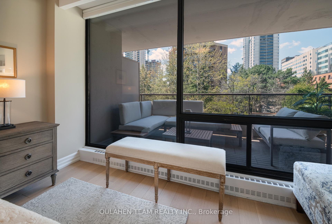
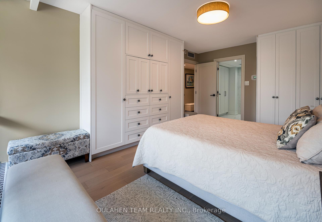
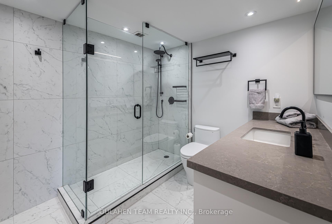
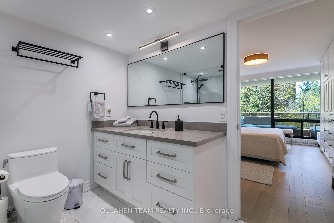
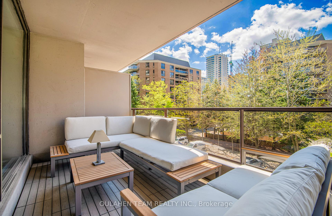
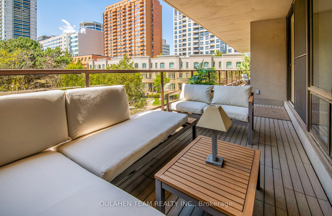
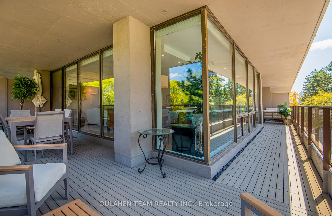
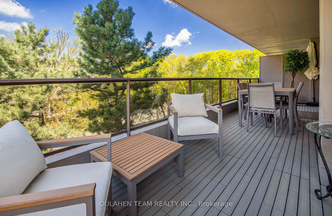
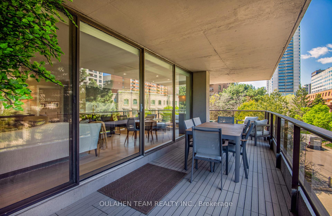
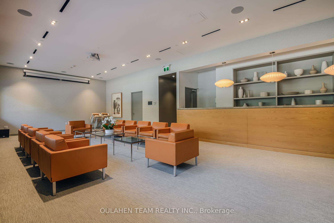
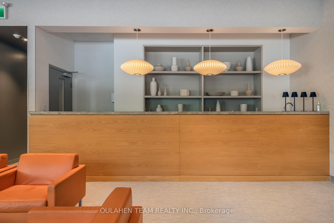
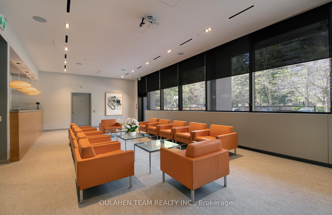
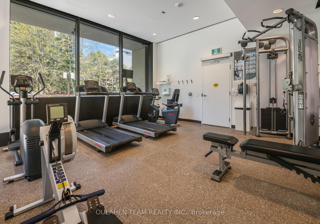
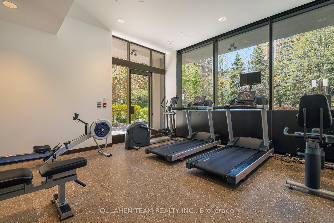
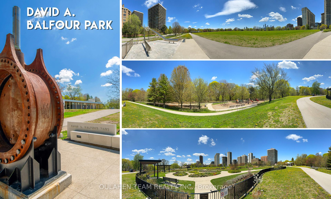
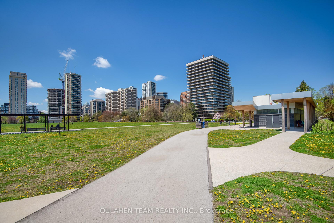
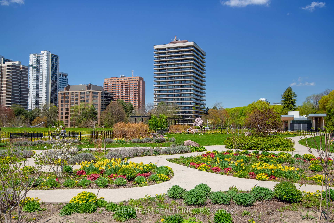
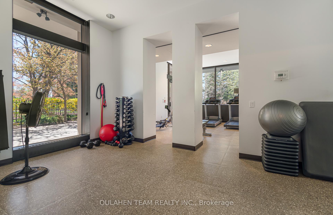
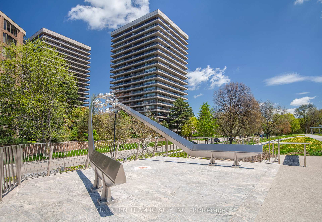
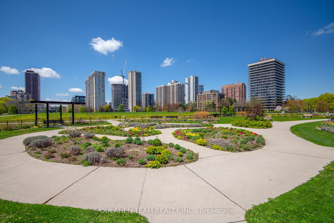
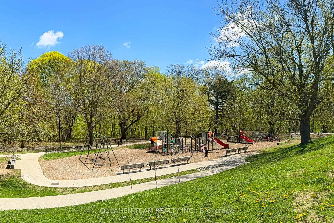
















































| Welcome to this completely reimagined 2-bedroom, 2-bathroom home in exclusive 20 Avoca Avenue. No expense spared in this completely renovated corner unit featuring seamlessly elegant open concept kitchen, living/dining area and walk-out to 433 sq. ft. wraparound custom-surface terrace with spectacular tree lined views. Floor to ceiling treetop views, hard wired automated day/night Hunter Douglas blinds, and wide-plank flooring throughout. Exquisitely modern kitchen with unobtrusive under-counter fridges, freezers, and speed oven flowing into the open dining and living rooms. Spacious primary bedroom and luxurious ensuite bath with extensive built-in storage cabinets. Second bedroom features a built-in desk and secondary walk out to private oasis balcony. The perfect move-in ready home in a tranquil park-like setting with 24-hour concierge, fitness room, sauna, outdoor pool, party/common room, and ample outdoor visitor parking. Easy access to Don Valley Parkway and TTC subway. Just steps to ravine, parks, trails, shops, restaurants, library, Farm Boy, Loblaws, Longos, and so much more! Move in and enjoy! |
| Price | $1,295,000 |
| Taxes: | $0.00 |
| Occupancy: | Owner |
| Address: | 20 Avoca Aven , Toronto, M4T 2B8, Toronto |
| Postal Code: | M4T 2B8 |
| Province/State: | Toronto |
| Directions/Cross Streets: | Yonge & St Clair |
| Level/Floor | Room | Length(ft) | Width(ft) | Descriptions | |
| Room 1 | Main | Foyer | 10.23 | 6.17 | Hardwood Floor, Large Closet, 2 Pc Bath |
| Room 2 | Main | Living Ro | 18.99 | 12.07 | Hardwood Floor, W/O To Balcony, Open Concept |
| Room 3 | Main | Dining Ro | 18.99 | 12.07 | Hardwood Floor, Pot Lights, Combined w/Living |
| Room 4 | Main | Kitchen | 18.99 | 10.82 | Hardwood Floor, B/I Appliances, Pot Lights |
| Room 5 | Main | Primary B | 16.56 | 11.32 | Ensuite Bath, Large Closet, Window Floor to Ceil |
| Room 6 | Main | Bedroom 2 | 12.82 | 9.51 | Hardwood Floor, W/O To Balcony, B/I Desk |
| Washroom Type | No. of Pieces | Level |
| Washroom Type 1 | 3 | |
| Washroom Type 2 | 2 | |
| Washroom Type 3 | 0 | |
| Washroom Type 4 | 0 | |
| Washroom Type 5 | 0 |
| Total Area: | 0.00 |
| Washrooms: | 2 |
| Heat Type: | Forced Air |
| Central Air Conditioning: | Central Air |
$
%
Years
This calculator is for demonstration purposes only. Always consult a professional
financial advisor before making personal financial decisions.
| Although the information displayed is believed to be accurate, no warranties or representations are made of any kind. |
| OULAHEN TEAM REALTY INC. |
- Listing -1 of 0
|
|

Kambiz Farsian
Sales Representative
Dir:
416-317-4438
Bus:
905-695-7888
Fax:
905-695-0900
| Book Showing | Email a Friend |
Jump To:
At a Glance:
| Type: | Com - Co-op Apartment |
| Area: | Toronto |
| Municipality: | Toronto C09 |
| Neighbourhood: | Rosedale-Moore Park |
| Style: | Apartment |
| Lot Size: | x 0.00() |
| Approximate Age: | |
| Tax: | $0 |
| Maintenance Fee: | $2,273.16 |
| Beds: | 2 |
| Baths: | 2 |
| Garage: | 0 |
| Fireplace: | N |
| Air Conditioning: | |
| Pool: |
Locatin Map:
Payment Calculator:

Listing added to your favorite list
Looking for resale homes?

By agreeing to Terms of Use, you will have ability to search up to 311610 listings and access to richer information than found on REALTOR.ca through my website.


