$1,767,000
Available - For Sale
Listing ID: N12143114
550 York Hill Boul , Vaughan, L4J 5K7, York
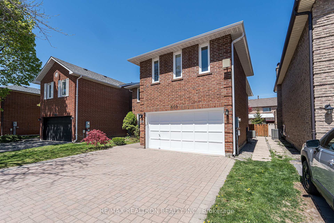

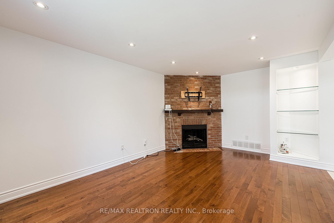
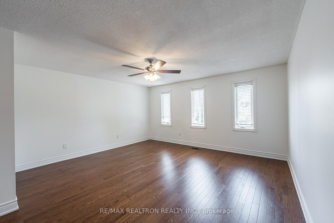
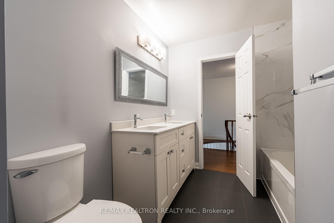
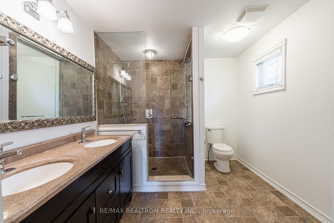
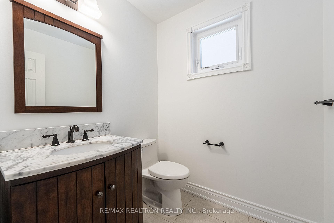
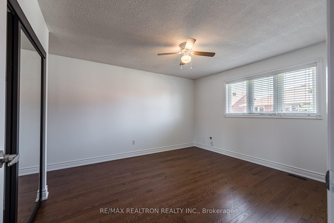
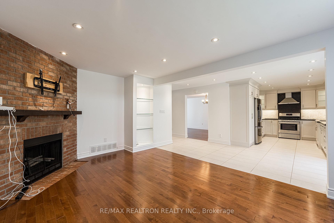
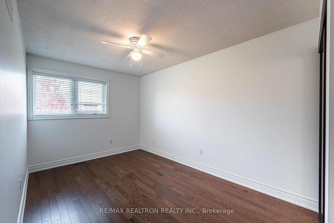
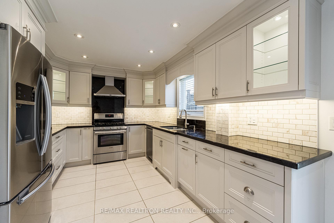
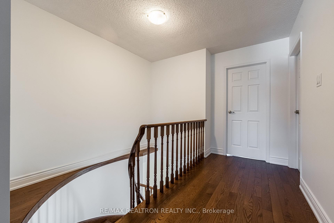
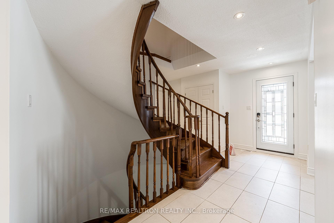
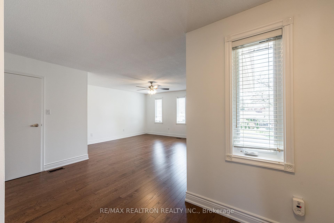
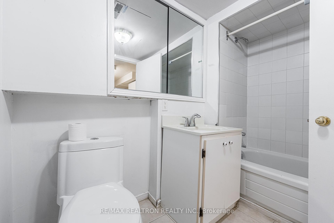
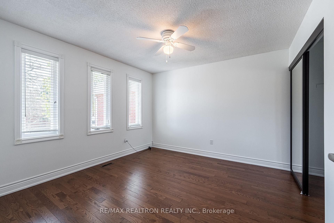
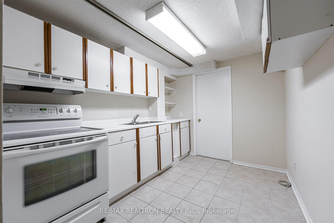
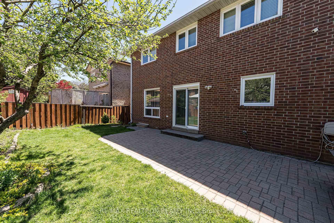
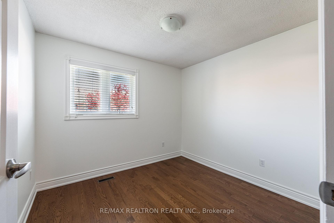
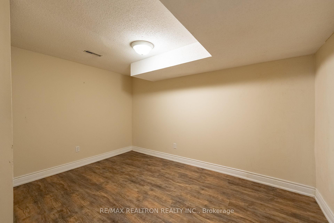
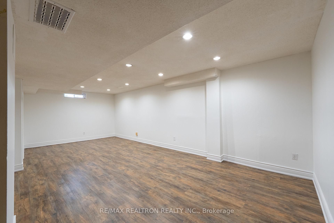
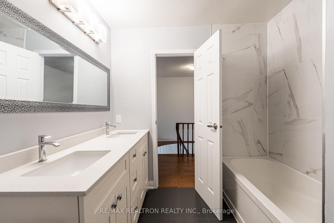
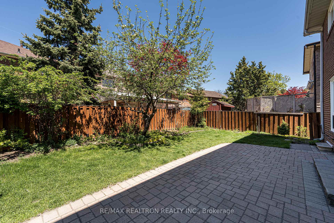
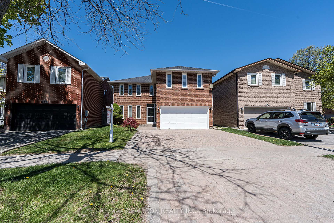
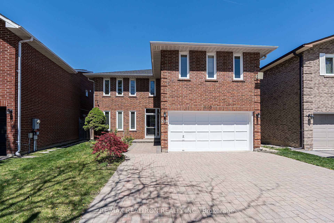
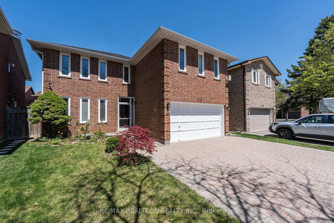
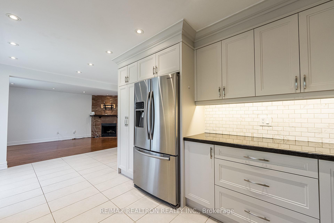
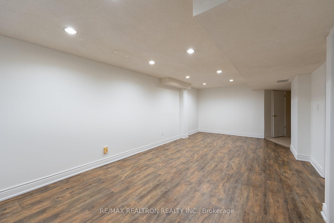
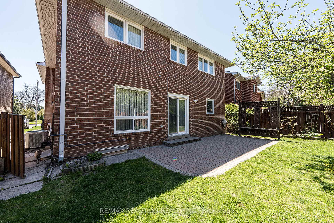
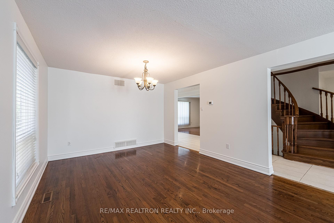
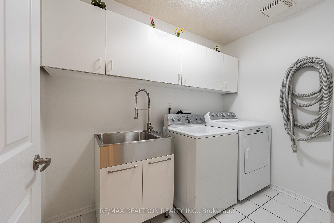
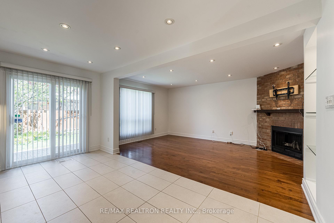
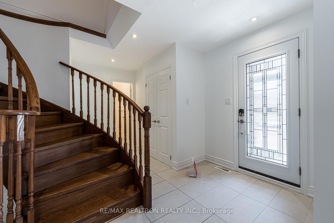
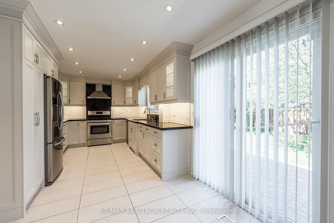
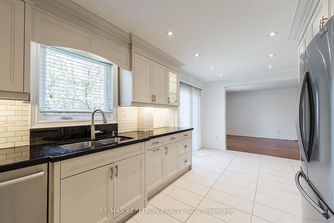
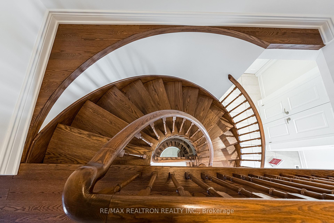
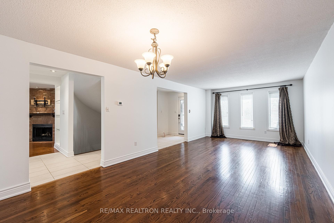
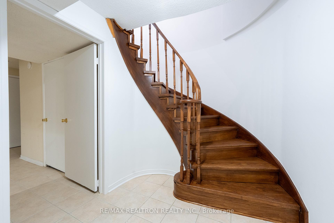
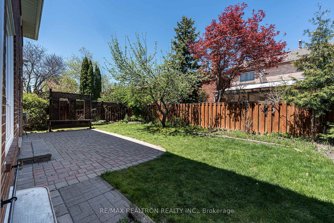
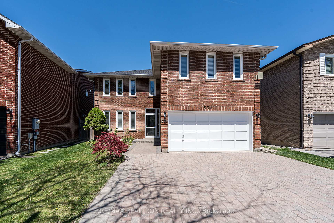
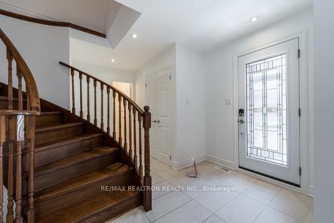
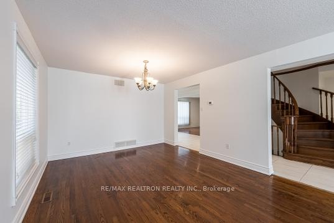

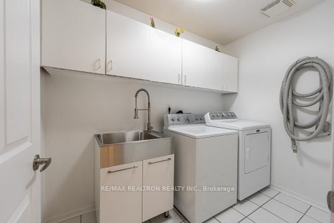

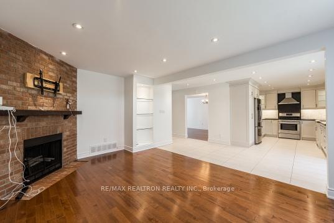
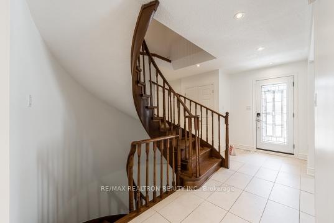


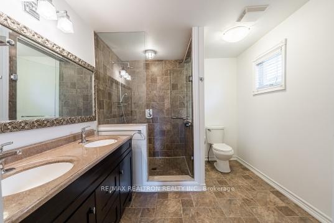
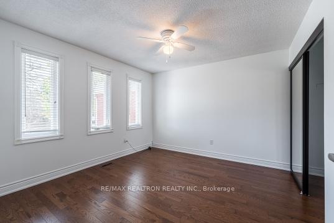
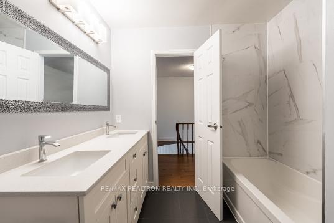
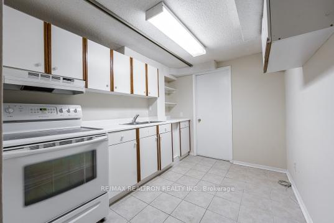
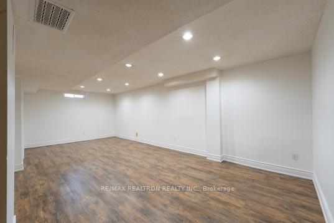
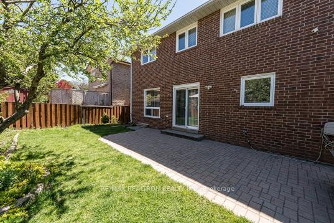
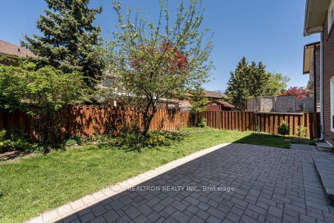
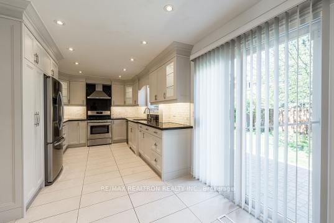
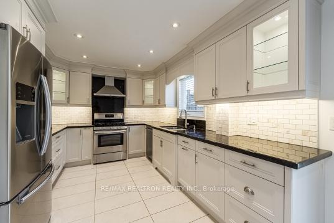
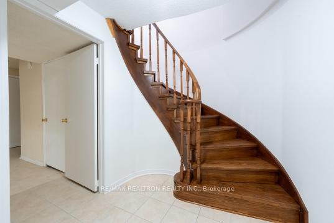



























































| Rarely Does A 5 Br Home With Passover Kitchen, Located In A Highly Desirable Community. Freshly painted , walls, baseboards, Garage Door & Trim 2025.Finished Bsmt With An Electric Stove. The Bsmt Kitchen Could Easily Be Restored to Its Previous Use as A Kosher Kitchen. Side Door Exit (Now Closed), Pantry, Large Laundry Room. Full roof shingles Replacement with vent installations, ice water shields (up from eave protection), Flashings (including bathrooms plumbing stack flashing) 2016. So many upgrades & renovations. It Is Near Synagogues, Parks, Kosher Restaurants And Walking Distance To Jewish Schools. This Fabulous Home Is In Move-In Condition. |
| Price | $1,767,000 |
| Taxes: | $6331.00 |
| Occupancy: | Vacant |
| Address: | 550 York Hill Boul , Vaughan, L4J 5K7, York |
| Directions/Cross Streets: | Yonge & Clark |
| Rooms: | 9 |
| Rooms +: | 2 |
| Bedrooms: | 5 |
| Bedrooms +: | 1 |
| Family Room: | T |
| Basement: | Finished |
| Level/Floor | Room | Length(ft) | Width(ft) | Descriptions | |
| Room 1 | Main | Living Ro | 24.7 | 11.97 | Hardwood Floor, Combined w/Dining, Window |
| Room 2 | Main | Dining Ro | 24.7 | 11.97 | Hardwood Floor, Combined w/Living, Window |
| Room 3 | Main | Kitchen | 19.68 | 9.84 | Breakfast Area, Stainless Steel Appl, W/O To Yard |
| Room 4 | Main | Family Ro | 17.48 | 9.84 | Hardwood Floor, Pot Lights, Brick Fireplace |
| Room 5 | Second | Primary B | 20.57 | 20.53 | Hardwood Floor, 4 Pc Ensuite, Walk-In Closet(s) |
| Room 6 | Second | Bedroom 2 | 12 | 11.55 | Hardwood Floor, Semi Ensuite, Double Closet |
| Room 7 | Second | Bedroom 3 | 15.55 | 12 | Hardwood Floor, Semi Ensuite, Double Closet |
| Room 8 | Second | Bedroom 4 | 9.84 | 9.28 | Hardwood Floor, Double Closet |
| Room 9 | Second | Bedroom 5 | 15.71 | 8.89 | Hardwood Floor, Double Closet |
| Room 10 | Basement | Recreatio | Laminate, Pot Lights, Window | ||
| Room 11 | Basement | Kitchen | Tile Floor | ||
| Room 12 | Basement | Bedroom | Laminate, Double Closet, Window | ||
| Room 13 | Basement | Den | Laminate, Double Closet |
| Washroom Type | No. of Pieces | Level |
| Washroom Type 1 | 5 | Second |
| Washroom Type 2 | 4 | Second |
| Washroom Type 3 | 2 | Main |
| Washroom Type 4 | 4 | Basement |
| Washroom Type 5 | 0 |
| Total Area: | 0.00 |
| Property Type: | Detached |
| Style: | 2-Storey |
| Exterior: | Brick |
| Garage Type: | Attached |
| Drive Parking Spaces: | 3 |
| Pool: | None |
| Approximatly Square Footage: | 2500-3000 |
| CAC Included: | N |
| Water Included: | N |
| Cabel TV Included: | N |
| Common Elements Included: | N |
| Heat Included: | N |
| Parking Included: | N |
| Condo Tax Included: | N |
| Building Insurance Included: | N |
| Fireplace/Stove: | Y |
| Heat Type: | Forced Air |
| Central Air Conditioning: | Central Air |
| Central Vac: | Y |
| Laundry Level: | Syste |
| Ensuite Laundry: | F |
| Sewers: | Sewer |
$
%
Years
This calculator is for demonstration purposes only. Always consult a professional
financial advisor before making personal financial decisions.
| Although the information displayed is believed to be accurate, no warranties or representations are made of any kind. |
| RE/MAX REALTRON REALTY INC. |
- Listing -1 of 0
|
|

Kambiz Farsian
Sales Representative
Dir:
416-317-4438
Bus:
905-695-7888
Fax:
905-695-0900
| Virtual Tour | Book Showing | Email a Friend |
Jump To:
At a Glance:
| Type: | Freehold - Detached |
| Area: | York |
| Municipality: | Vaughan |
| Neighbourhood: | Crestwood-Springfarm-Yorkhill |
| Style: | 2-Storey |
| Lot Size: | x 97.35(Feet) |
| Approximate Age: | |
| Tax: | $6,331 |
| Maintenance Fee: | $0 |
| Beds: | 5+1 |
| Baths: | 4 |
| Garage: | 0 |
| Fireplace: | Y |
| Air Conditioning: | |
| Pool: | None |
Locatin Map:
Payment Calculator:

Listing added to your favorite list
Looking for resale homes?

By agreeing to Terms of Use, you will have ability to search up to 311610 listings and access to richer information than found on REALTOR.ca through my website.


