$3,288,000
Available - For Sale
Listing ID: C12145433
109 Kingsdale Aven , Toronto, M2N 3W5, Toronto
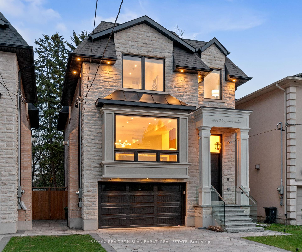
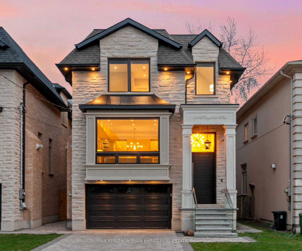
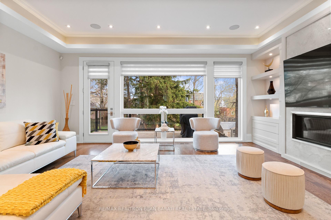
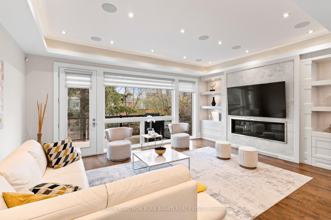
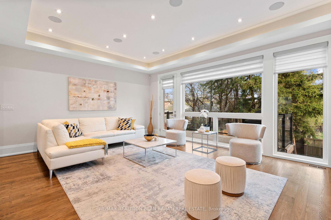
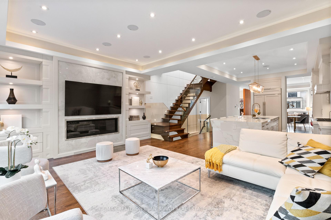
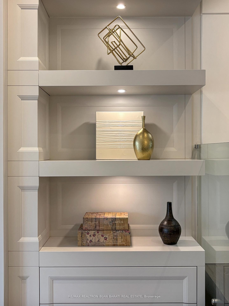
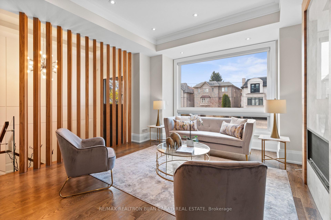
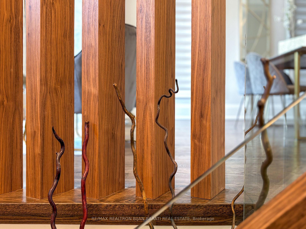
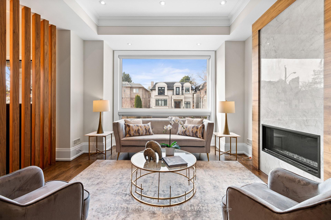
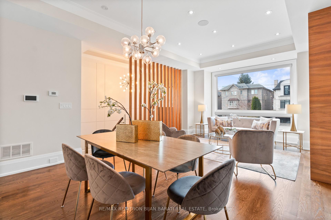
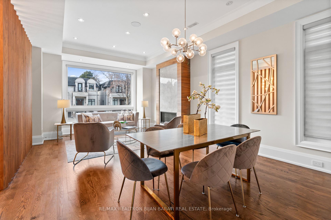
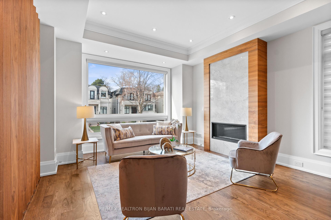
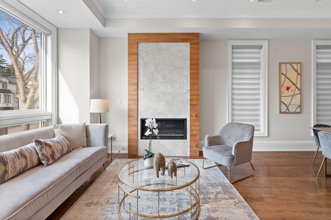
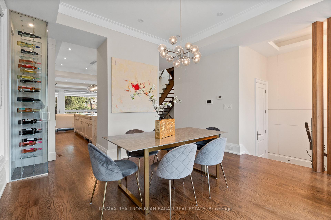
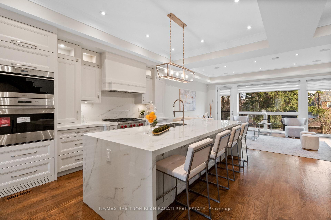
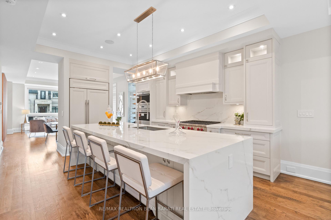
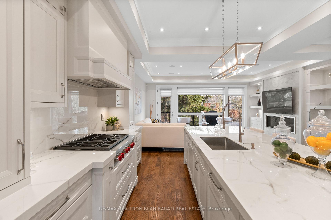
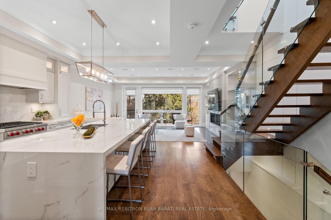
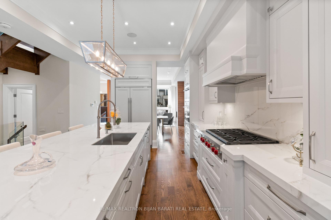

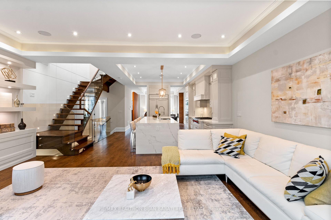
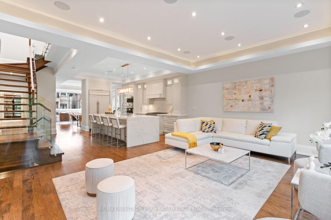
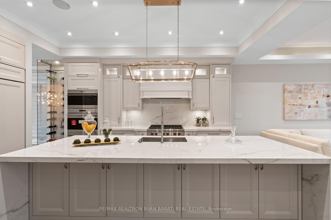
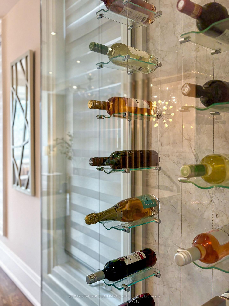

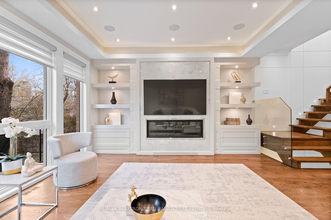

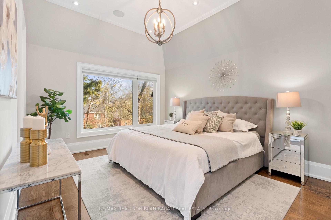
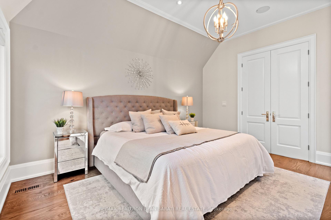
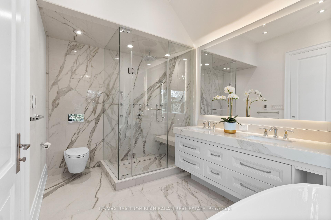
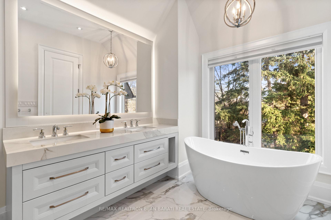
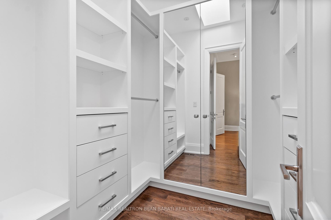
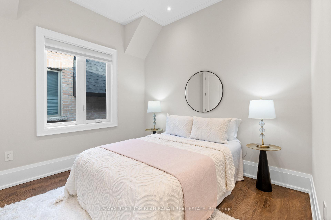
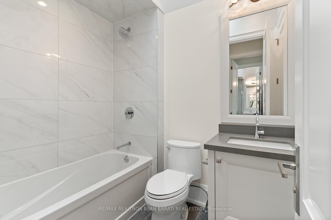
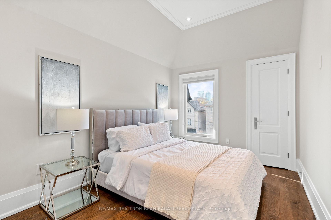
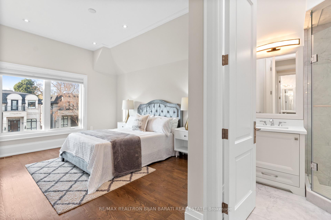
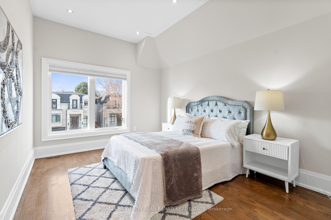
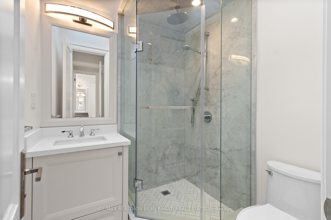
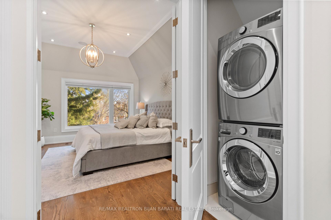
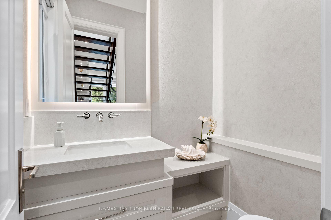
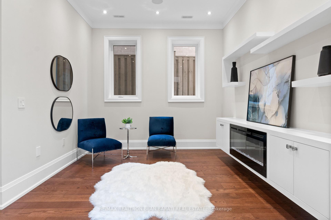
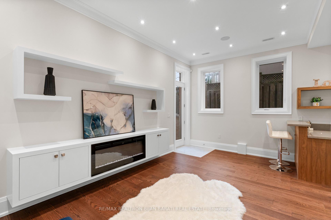
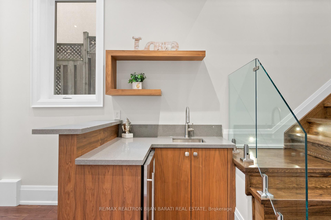
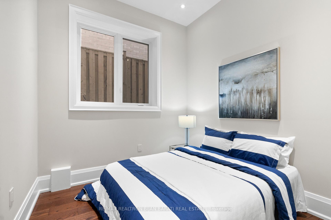
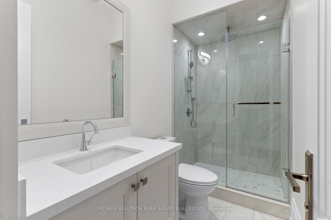
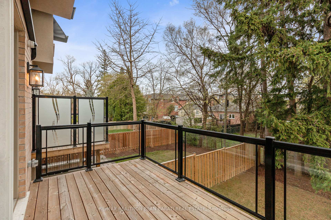
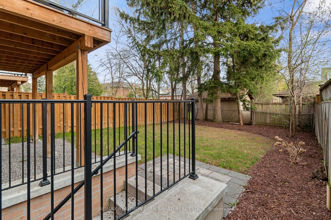
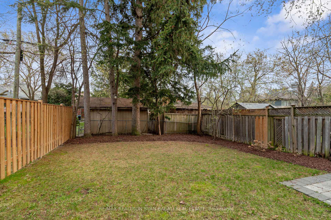
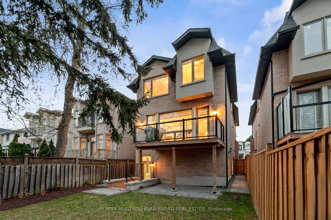


















































| Welcome to 109 Kingsdale Ave Where A Modern Architectural Interior Design Meets Superb Craftsmanship with Elegant Finishes On A Sunny Southern Lot in the Most Convenient Block of Coveted Kingsdale Ave, Just Steps Away From Yonge Street, Best Schools (Earl Haig S.S & McKee P.S), North York Centre, Mitchell Field Community Centre with All Indoor & Outdoor Facilities, and All Other Amenities!!! This Beauty Shows Much Bigger Than the Real Size Based on Functional & Magical Layout, Maximum Possible Lot Coverage, and Open Concept Perfect Meticulous Design. It Features: Classic Facade with Limestone and Pre-Cast, Solid Brick in Sides & Back! Large Size Windows Providing Ample Natural Light! Hardwood/Porcelain Flooring and Led Potlights Thru-Out Main & 2nd Floor! Moulded Ceiling! Designer Accent on Some Walls and Wall Units! Walnut See-Through Decorative Partition On Foyer! High-End Millwork! Remarkable Designed Washrooms! Soaring Ceiling Height ((1st & 2nd Floor: 10'(W/Coffered), Basement: 11')). Chef Inspired Kitchen with Quality Rich Modern Cabinets, State-Of-The-Art Appliances and Large Island with Breakfast Bar! Large Exciting Family Rm with a Beautiful Wall Unit and Gas Fireplace, W/O To Large Deck! Combined Living/Dining Room with A Gas Fireplace, and A Wine/Drink Display Centre! Fantastic Open Rising Main Staircase with Night Lights, Tempered Glass Railing and Panelled Wall and 2 Skylights Above! Master Bedroom Includes 6-Pc Spa-Like Heated Floor Ensuite& Boudoir Walk-In Closet with Skylight Above!! Convenient Laundry in 2nd Flr. Another 3 Bedrooms with 2 X 4-PC Ensuite! Finished Heated Floor Basement Includes a Recreation Room With A Wall Unit & Electric Fireplace, a Wet Bar with S/S Wine Cooler, S/S Sink, Nanny Rm, 4-PC Bath, and 2nd Laundry! Long Interlocked Driveway with No Sidewalk in Front!! |
| Price | $3,288,000 |
| Taxes: | $13190.00 |
| Assessment Year: | 2024 |
| Occupancy: | Owner |
| Address: | 109 Kingsdale Aven , Toronto, M2N 3W5, Toronto |
| Directions/Cross Streets: | Willlowdale Ave & Sheppard Ave |
| Rooms: | 9 |
| Rooms +: | 3 |
| Bedrooms: | 4 |
| Bedrooms +: | 1 |
| Family Room: | T |
| Basement: | Finished wit |
| Level/Floor | Room | Length(ft) | Width(ft) | Descriptions | |
| Room 1 | Main | Living Ro | 21.98 | 13.74 | Gas Fireplace, Built-in Speakers, Combined w/Dining |
| Room 2 | Main | Dining Ro | 21.98 | 13.74 | Hardwood Floor, LED Lighting, Combined w/Living |
| Room 3 | Main | Family Ro | 20.24 | 15.81 | Gas Fireplace, Coffered Ceiling(s), W/O To Deck |
| Room 4 | Main | Kitchen | 16.53 | 10.04 | Breakfast Bar, Coffered Ceiling(s), Stainless Steel Appl |
| Room 5 | Main | Foyer | Coffered Ceiling(s), LED Lighting, Closet | ||
| Room 6 | Second | Primary B | 15.06 | 11.87 | 7 Pc Ensuite, Walk-In Closet(s), Moulded Ceiling |
| Room 7 | Second | Bedroom 2 | 14.27 | 10.69 | 4 Pc Ensuite, Walk-In Closet(s), Moulded Ceiling |
| Room 8 | Second | Bedroom 3 | 12.6 | 9.25 | 4 Pc Ensuite, Moulded Ceiling, Closet |
| Room 9 | Second | Bedroom 4 | 10.69 | 10.66 | Hardwood Floor, LED Lighting, Closet Organizers |
| Room 10 | Basement | Bedroom 5 | 9.61 | 9.35 | 4 Pc Bath, LED Lighting, Above Grade Window |
| Room 11 | Basement | Recreatio | 19.22 | 11.28 | Electric Fireplace, Wet Bar, W/O To Patio |
| Washroom Type | No. of Pieces | Level |
| Washroom Type 1 | 7 | Second |
| Washroom Type 2 | 4 | Second |
| Washroom Type 3 | 2 | Main |
| Washroom Type 4 | 4 | Basement |
| Washroom Type 5 | 0 |
| Total Area: | 0.00 |
| Property Type: | Detached |
| Style: | 2-Storey |
| Exterior: | Stone, Brick |
| Garage Type: | Built-In |
| Drive Parking Spaces: | 4 |
| Pool: | None |
| Approximatly Square Footage: | 2000-2500 |
| CAC Included: | N |
| Water Included: | N |
| Cabel TV Included: | N |
| Common Elements Included: | N |
| Heat Included: | N |
| Parking Included: | N |
| Condo Tax Included: | N |
| Building Insurance Included: | N |
| Fireplace/Stove: | Y |
| Heat Type: | Forced Air |
| Central Air Conditioning: | Central Air |
| Central Vac: | Y |
| Laundry Level: | Syste |
| Ensuite Laundry: | F |
| Sewers: | Sewer |
$
%
Years
This calculator is for demonstration purposes only. Always consult a professional
financial advisor before making personal financial decisions.
| Although the information displayed is believed to be accurate, no warranties or representations are made of any kind. |
| RE/MAX REALTRON BIJAN BARATI REAL ESTATE |
- Listing -1 of 0
|
|

Kambiz Farsian
Sales Representative
Dir:
416-317-4438
Bus:
905-695-7888
Fax:
905-695-0900
| Virtual Tour | Book Showing | Email a Friend |
Jump To:
At a Glance:
| Type: | Freehold - Detached |
| Area: | Toronto |
| Municipality: | Toronto C14 |
| Neighbourhood: | Willowdale East |
| Style: | 2-Storey |
| Lot Size: | x 122.14(Feet) |
| Approximate Age: | |
| Tax: | $13,190 |
| Maintenance Fee: | $0 |
| Beds: | 4+1 |
| Baths: | 5 |
| Garage: | 0 |
| Fireplace: | Y |
| Air Conditioning: | |
| Pool: | None |
Locatin Map:
Payment Calculator:

Listing added to your favorite list
Looking for resale homes?

By agreeing to Terms of Use, you will have ability to search up to 311610 listings and access to richer information than found on REALTOR.ca through my website.


