$6,800
Available - For Rent
Listing ID: W12143352
1164 Stag Holl , Oakville, L6M 5M4, Halton
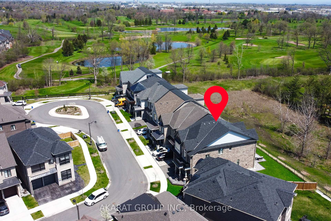
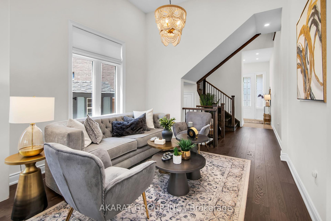
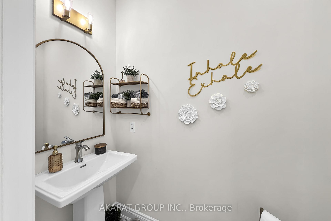
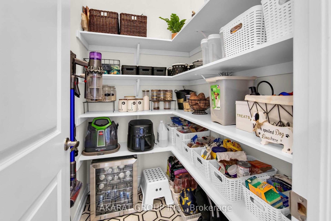
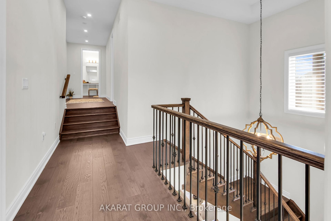
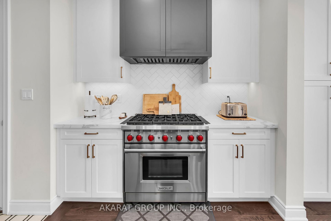
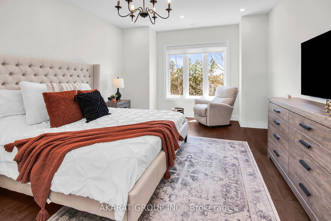
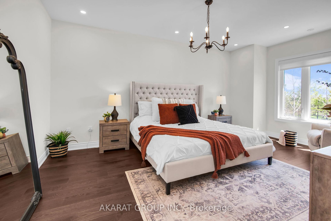
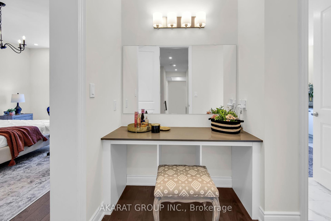
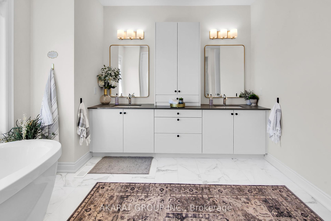
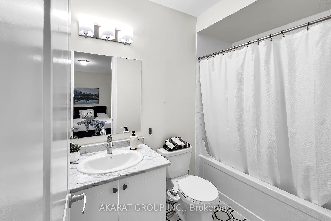
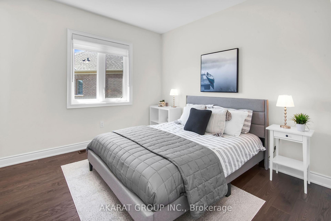

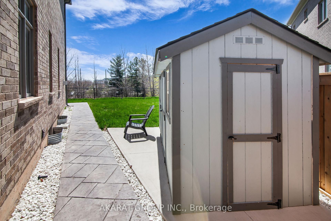
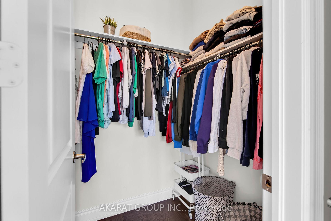
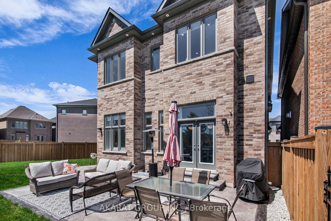
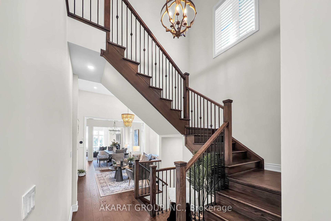
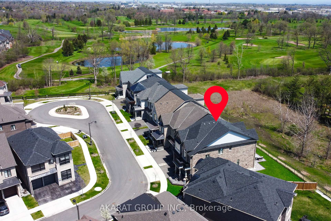
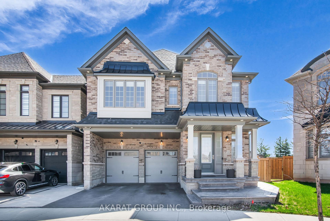
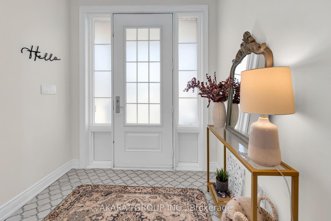
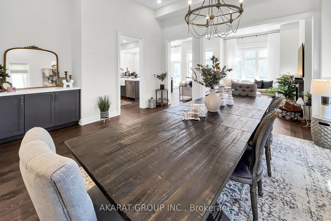
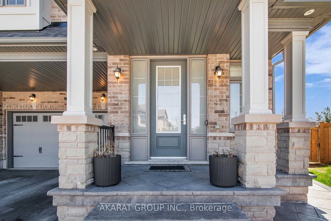
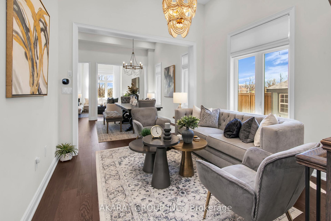
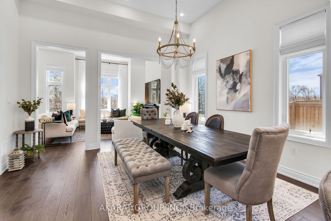
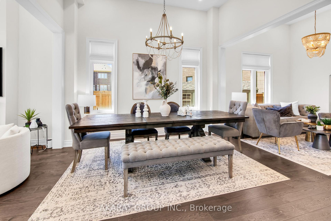
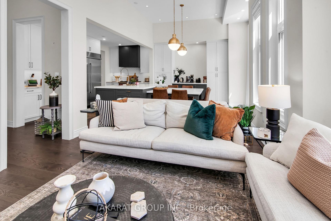
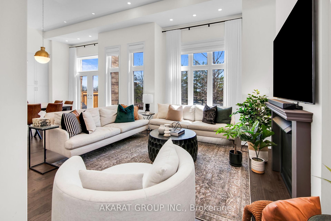
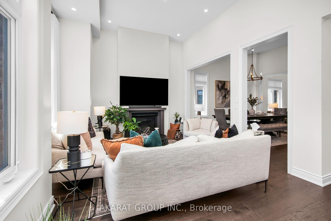
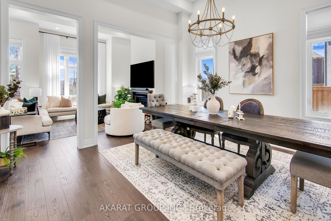
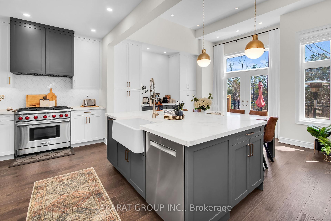
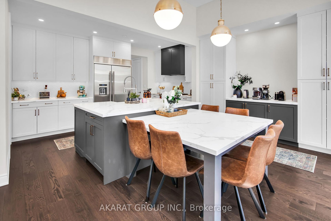
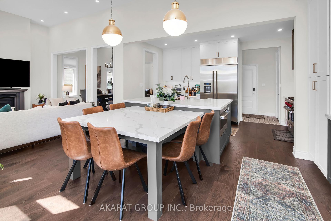
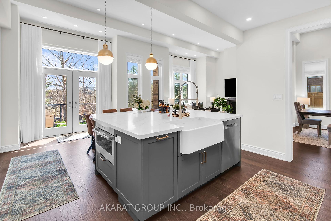
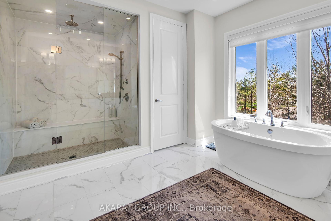
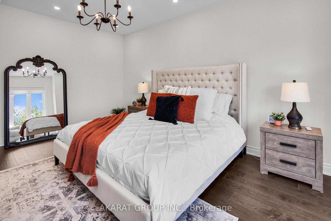
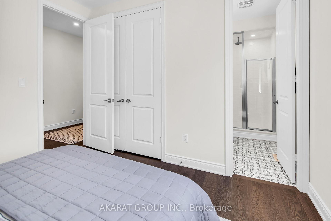
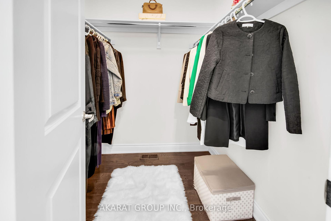
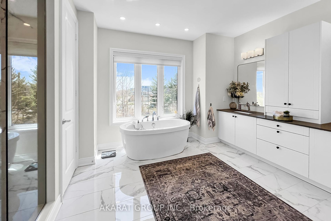
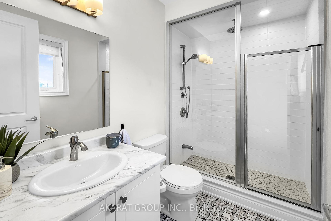
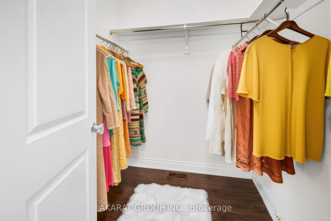
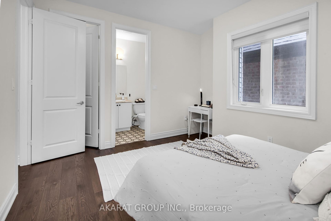
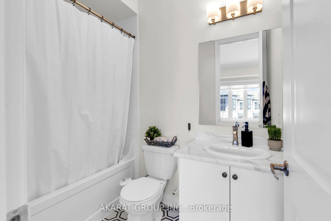
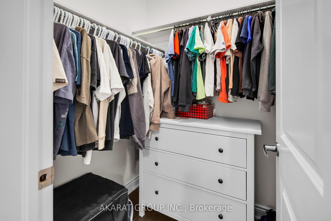
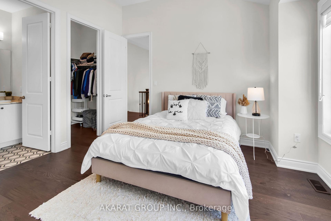
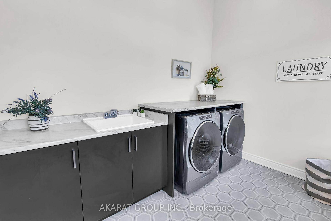
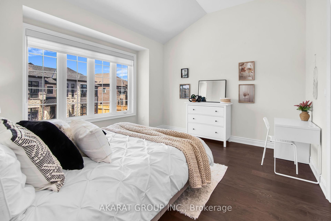
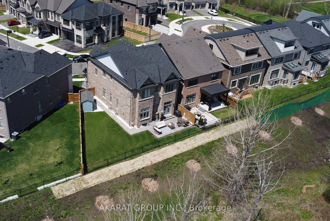
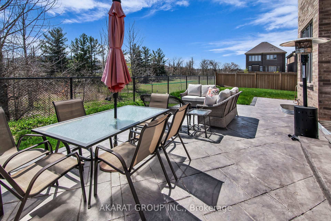
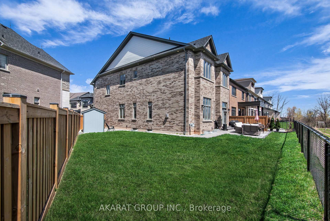
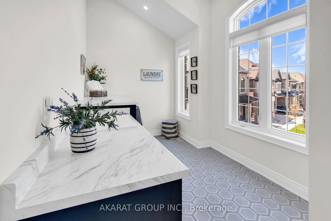
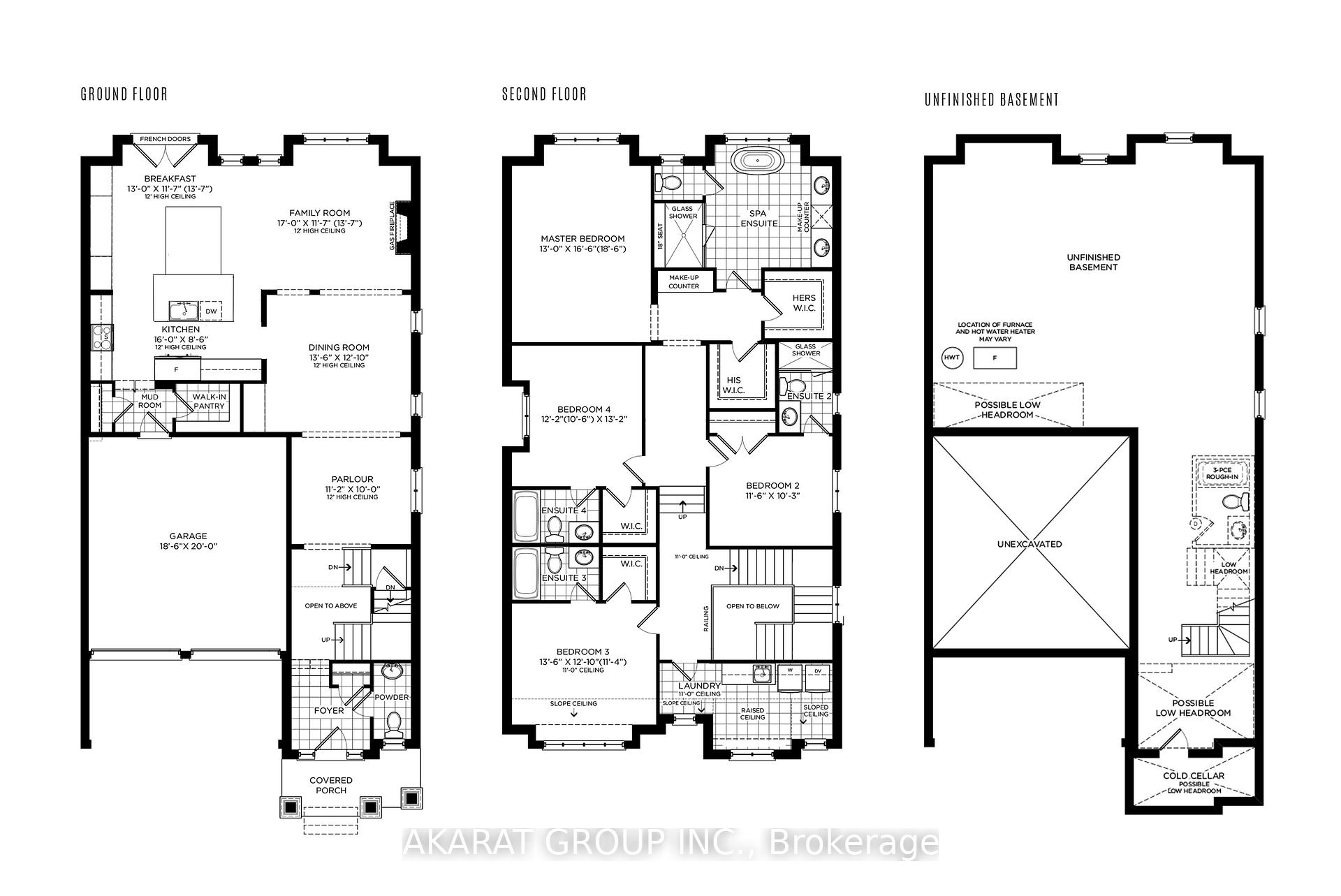



















































| Welcome to Glen Abbey Encore, a premier Oakville community where everyday living is surrounded by nature. This thoughtfully designed home sits on a quiet cul-de-sac and features a wide pie-shaped lot that backs onto protected greenspace offering both privacy and relaxing views with no neighbours behind. Inside this 3,221 SQFT house, you'll find 12-foot ceilings on the main floor that create a bright, open atmosphere ideal for families and gatherings. 9-foot and 11-foot ceilings on the second floor. The home includes four spacious bedrooms and five bathrooms, with each bedroom enjoying its own ensuitea rare and practical feature that adds comfort for everyone.Upgrades throughout include wide-plank hardwood floors, quartz countertops, modern bathrooms with a spa-like touch, and smart technology like keyless entry and a smart thermostat. The backyard is ready for outdoor enjoyment with a concrete patio, an in-ground sprinkler system, and a brand-new shed for extra storage. There are also two outdoor parking spaces with partial coveringgreat for seasonal protection.Living here means being part of a vibrant community surrounded by over 350 acres of greenbelt, scenic trails, and nearby parks including Bronte Creek Provincial Park. Families benefit from top-tier public and private schools, while commuters have quick access to the QEW, 403, 407, and Bronte GO Station.This is a rare opportunity to lease a home that offers space, privacy, and convenience in one of Oakvilles most desirable neighbourhoods. |
| Price | $6,800 |
| Taxes: | $0.00 |
| Occupancy: | Owner |
| Address: | 1164 Stag Holl , Oakville, L6M 5M4, Halton |
| Acreage: | < .50 |
| Directions/Cross Streets: | Bronte Rd and QEW |
| Rooms: | 14 |
| Bedrooms: | 4 |
| Bedrooms +: | 0 |
| Family Room: | T |
| Basement: | Full, Unfinished |
| Furnished: | Unfu |
| Level/Floor | Room | Length(ft) | Width(ft) | Descriptions | |
| Room 1 | Ground | Foyer | 8.04 | 5.9 | Ceramic Floor, Closet |
| Room 2 | Ground | Living Ro | 11.15 | 10 | Hardwood Floor, Open Concept, Window |
| Room 3 | Ground | Dining Ro | 13.48 | 12.82 | Hardwood Floor, Open Concept, Window |
| Room 4 | Ground | Family Ro | 16.99 | 11.58 | Hardwood Floor, Open Concept, Fireplace |
| Room 5 | Ground | Kitchen | 16.01 | 8.5 | Hardwood Floor, Stainless Steel Appl, Pantry |
| Room 6 | Ground | Breakfast | 12.96 | 11.48 | Hardwood Floor, Open Concept, Overlooks Backyard |
| Room 7 | Ground | Bathroom | 6.89 | 3.28 | Ceramic Floor, 2 Pc Bath, Window |
| Room 8 | Second | Primary B | 16.4 | 13.12 | Hardwood Floor, Walk-In Closet(s), Ensuite Bath |
| Room 9 | Second | Bathroom | 16.4 | 11.81 | Ceramic Floor, 5 Pc Ensuite, Separate Shower |
| Room 10 | Second | Other | 5.9 | 4.92 | Hardwood Floor, Walk-In Closet(s), His and Hers Closets |
| Room 11 | Second | Other | 5.9 | 4.92 | Hardwood Floor, Walk-In Closet(s), His and Hers Closets |
| Room 12 | Second | Bedroom 2 | 11.51 | 10.5 | Hardwood Floor, Ensuite Bath, Window |
| Room 13 | Second | Bathroom | 8.04 | 6 | Ceramic Floor, 3 Pc Ensuite |
| Room 14 | Second | Bedroom 3 | 13.45 | 13.12 | Hardwood Floor, Ensuite Bath, Walk-In Closet(s) |
| Room 15 | Second | Bathroom | 7.87 | 5.9 | Ceramic Floor, 3 Pc Ensuite |
| Washroom Type | No. of Pieces | Level |
| Washroom Type 1 | 2 | Ground |
| Washroom Type 2 | 5 | Second |
| Washroom Type 3 | 3 | Second |
| Washroom Type 4 | 3 | Second |
| Washroom Type 5 | 3 | Second |
| Total Area: | 0.00 |
| Approximatly Age: | 0-5 |
| Property Type: | Detached |
| Style: | 2-Storey |
| Exterior: | Brick Veneer |
| Garage Type: | Attached |
| (Parking/)Drive: | Private Do |
| Drive Parking Spaces: | 2 |
| Park #1 | |
| Parking Type: | Private Do |
| Park #2 | |
| Parking Type: | Private Do |
| Pool: | None |
| Laundry Access: | Laundry Room, |
| Other Structures: | Garden Shed |
| Approximatly Age: | 0-5 |
| Approximatly Square Footage: | 3000-3500 |
| Property Features: | Electric Car, Cul de Sac/Dead En |
| CAC Included: | N |
| Water Included: | N |
| Cabel TV Included: | N |
| Common Elements Included: | N |
| Heat Included: | N |
| Parking Included: | N |
| Condo Tax Included: | N |
| Building Insurance Included: | N |
| Fireplace/Stove: | Y |
| Heat Type: | Forced Air |
| Central Air Conditioning: | Central Air |
| Central Vac: | N |
| Laundry Level: | Syste |
| Ensuite Laundry: | F |
| Elevator Lift: | False |
| Sewers: | Sewer |
| Although the information displayed is believed to be accurate, no warranties or representations are made of any kind. |
| AKARAT GROUP INC. |
- Listing -1 of 0
|
|

Kambiz Farsian
Sales Representative
Dir:
416-317-4438
Bus:
905-695-7888
Fax:
905-695-0900
| Book Showing | Email a Friend |
Jump To:
At a Glance:
| Type: | Freehold - Detached |
| Area: | Halton |
| Municipality: | Oakville |
| Neighbourhood: | 1007 - GA Glen Abbey |
| Style: | 2-Storey |
| Lot Size: | x 0.00(Feet) |
| Approximate Age: | 0-5 |
| Tax: | $0 |
| Maintenance Fee: | $0 |
| Beds: | 4 |
| Baths: | 5 |
| Garage: | 0 |
| Fireplace: | Y |
| Air Conditioning: | |
| Pool: | None |
Locatin Map:

Listing added to your favorite list
Looking for resale homes?

By agreeing to Terms of Use, you will have ability to search up to 311610 listings and access to richer information than found on REALTOR.ca through my website.


