$850,000
Available - For Sale
Listing ID: X12143532
1363 WEST OXBOW LAKE Road , Lake of Bays, P1H 2J6, Muskoka
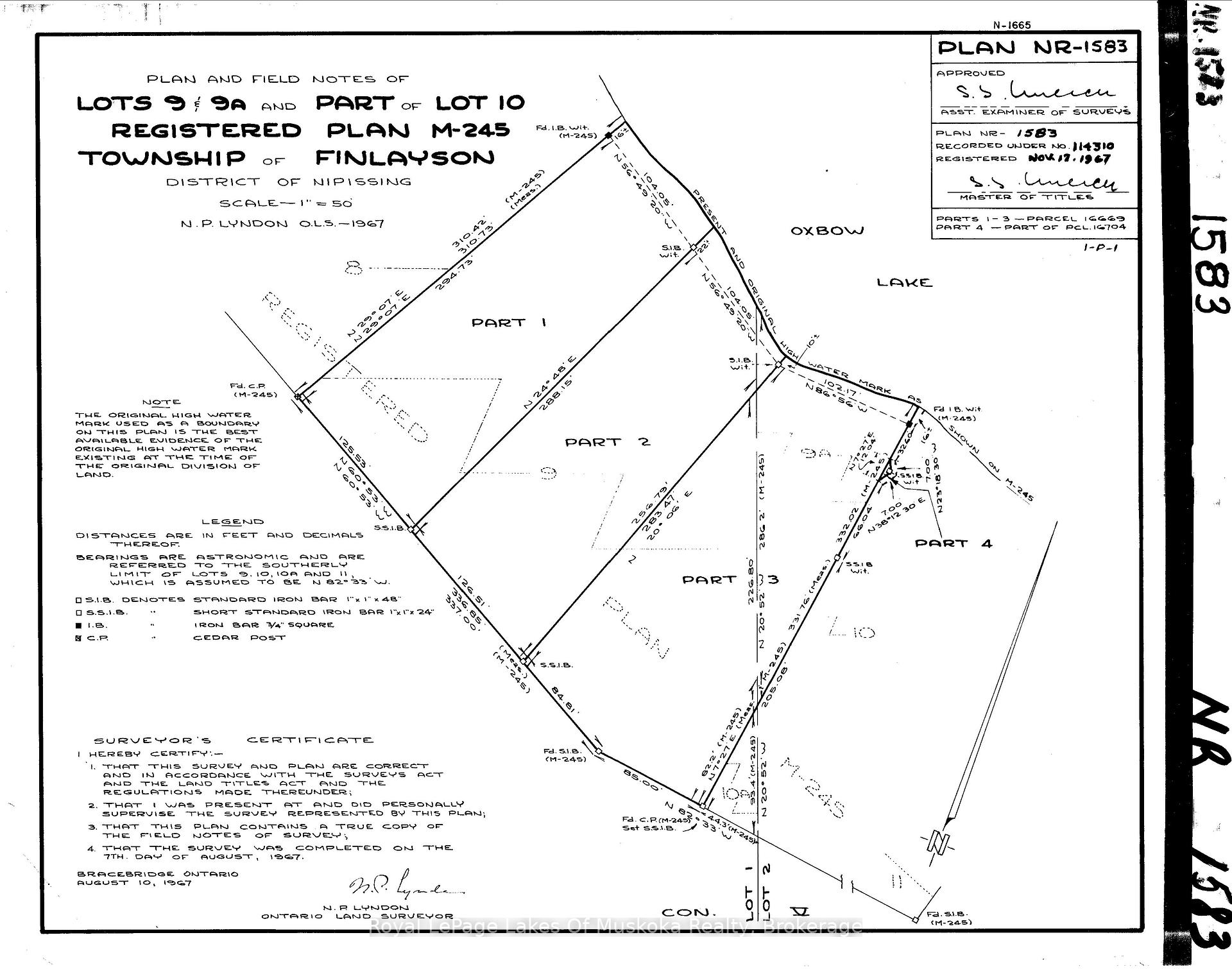
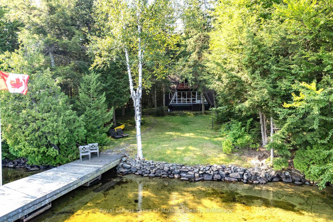

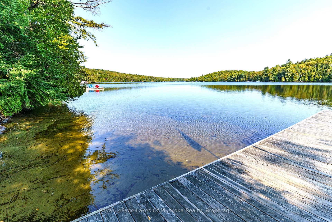
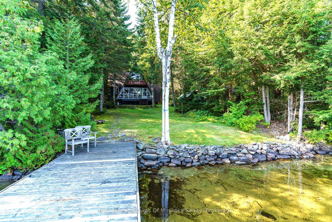
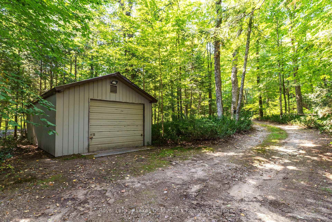
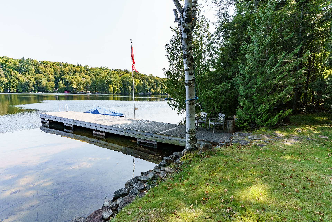
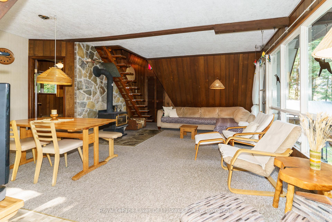
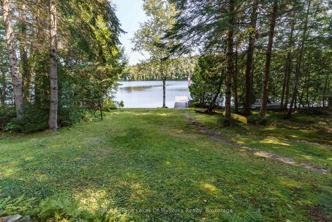
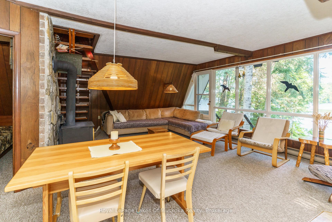
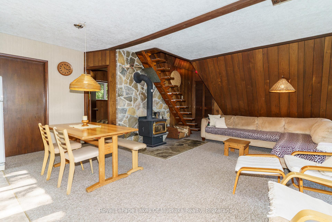
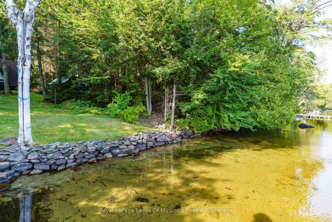
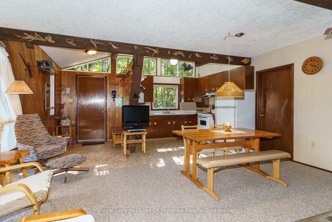
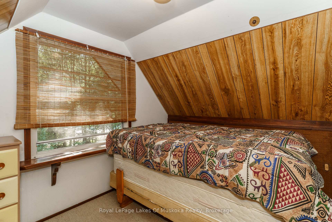
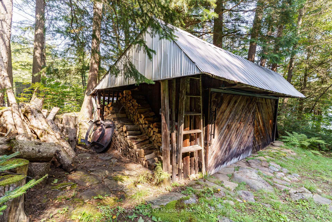
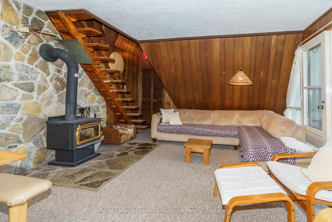
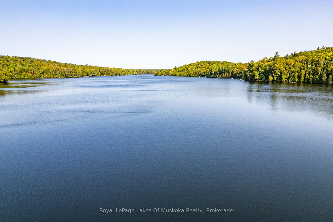
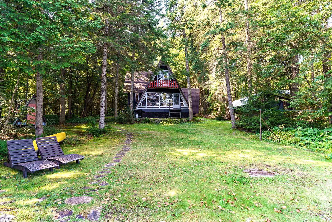
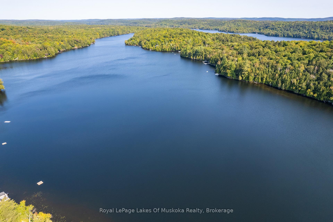
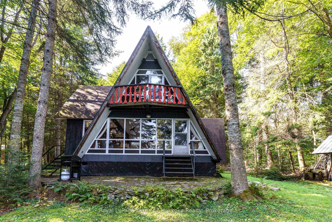
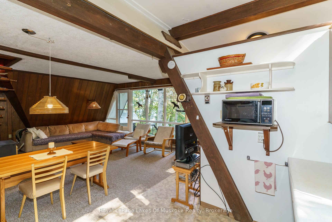
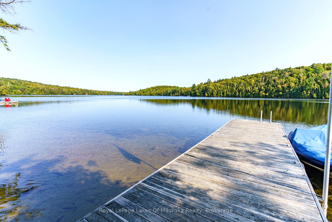
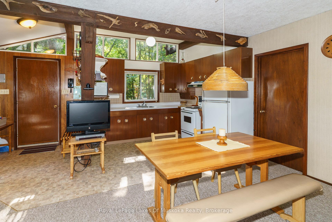
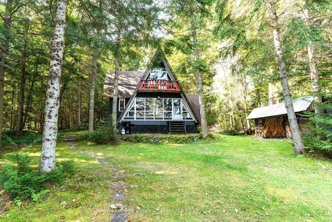
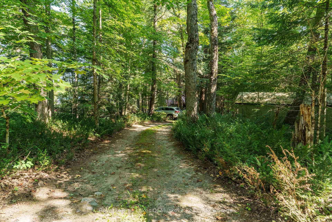
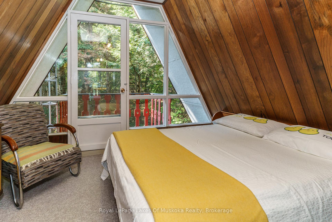
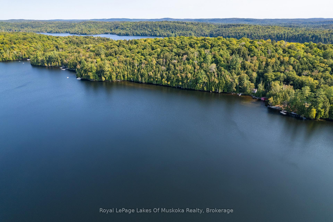
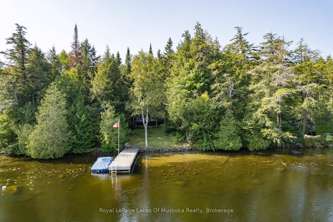
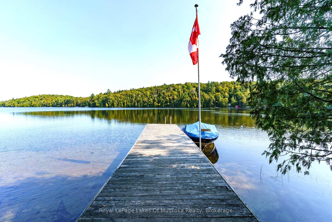
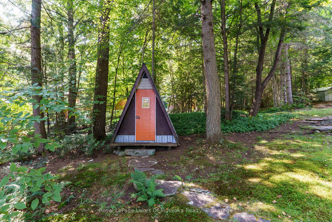
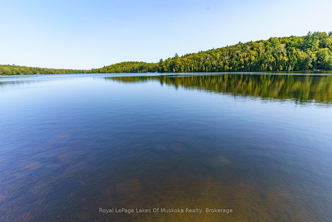
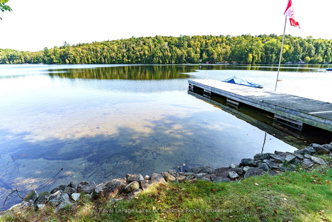
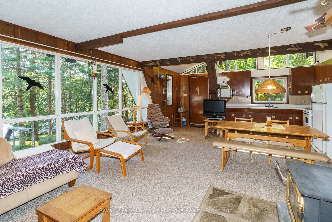
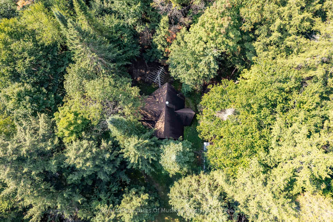
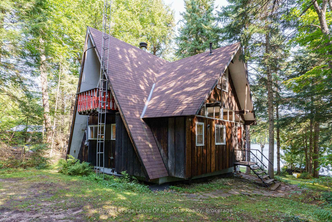
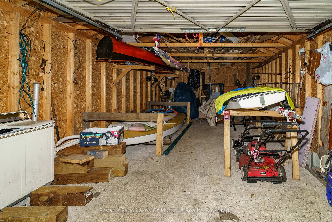
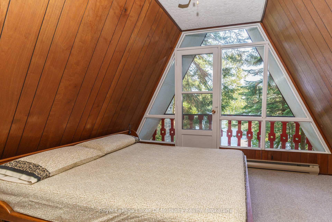
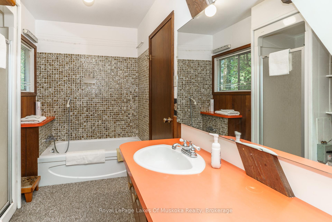
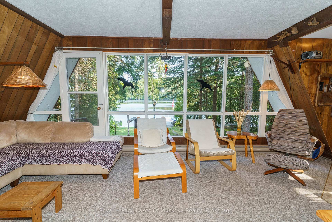
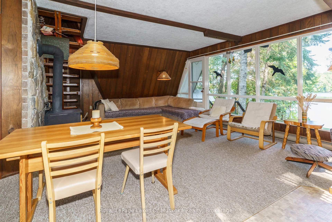
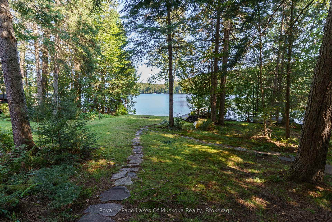
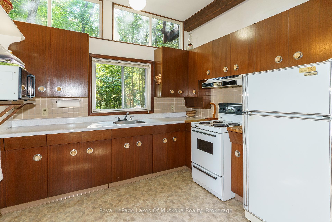
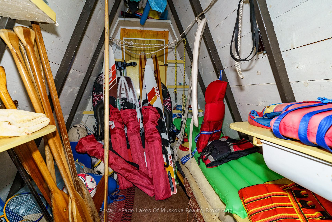
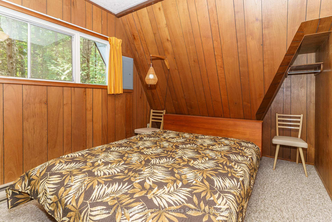
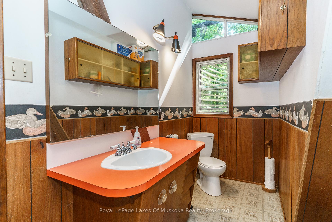













































| A flash back to the 70s, this vintage A frame cottage has stood the test of time. Three generations of the same family have enjoyed this property. It was built with care and has been well maintained. The lot is level with an easy approach both from the road and to the lake. Good tree cover maintains privacy from the road. 104 feet of beautiful sandy shoreline is perfect for all ages with both shallow entry for swimmers and good depth at the dock for boats. Privacy on the dock from adjoining properties is very good. Oxbow Lake combines an Algonquin style setting with a very manageable drive to Huntsville. ATV and snowmobile enthusiasts love this area for its network of trails and theres easy year round access. The main level of the cottage is an open concept layout with lots of natural light and great lake views. The 4pc bathroom and one bedroom are on this level. The upper level has an additional 3 bedrooms with the primary bedroom overlooking the lake. Theres also a sweet little bunkie thats currently used for storage as well as a work shed and single detached garage. Everything is ready for you to start your own cottage dream. |
| Price | $850,000 |
| Taxes: | $2458.00 |
| Assessment Year: | 2025 |
| Occupancy: | Owner |
| Address: | 1363 WEST OXBOW LAKE Road , Lake of Bays, P1H 2J6, Muskoka |
| Acreage: | .50-1.99 |
| Directions/Cross Streets: | Hwy. 60 to Muskoka Rd. 8 (Limberlost Road) to West Oxbow Lake Road to #1363 |
| Rooms: | 7 |
| Rooms +: | 0 |
| Bedrooms: | 4 |
| Bedrooms +: | 0 |
| Family Room: | F |
| Basement: | None |
| Level/Floor | Room | Length(ft) | Width(ft) | Descriptions | |
| Room 1 | Main | Kitchen | 8.43 | 9.84 | |
| Room 2 | Main | Living Ro | 20.24 | 14.01 | Combined w/Dining |
| Room 3 | Main | Bedroom | 10 | 8.99 | |
| Room 4 | Main | Bathroom | 13.84 | 6 | |
| Room 5 | Second | Primary B | 12.76 | 10.43 | |
| Room 6 | Second | Bedroom | 12.4 | 8.99 | |
| Room 7 | Second | Bedroom | 7.9 | 13.12 |
| Washroom Type | No. of Pieces | Level |
| Washroom Type 1 | 3 | Main |
| Washroom Type 2 | 0 | |
| Washroom Type 3 | 0 | |
| Washroom Type 4 | 0 | |
| Washroom Type 5 | 0 |
| Total Area: | 0.00 |
| Approximatly Age: | 51-99 |
| Property Type: | Detached |
| Style: | Other |
| Exterior: | Wood |
| Garage Type: | Detached |
| (Parking/)Drive: | Private |
| Drive Parking Spaces: | 7 |
| Park #1 | |
| Parking Type: | Private |
| Park #2 | |
| Parking Type: | Private |
| Pool: | None |
| Approximatly Age: | 51-99 |
| Approximatly Square Footage: | 700-1100 |
| CAC Included: | N |
| Water Included: | N |
| Cabel TV Included: | N |
| Common Elements Included: | N |
| Heat Included: | N |
| Parking Included: | N |
| Condo Tax Included: | N |
| Building Insurance Included: | N |
| Fireplace/Stove: | N |
| Heat Type: | Baseboard |
| Central Air Conditioning: | None |
| Central Vac: | N |
| Laundry Level: | Syste |
| Ensuite Laundry: | F |
| Elevator Lift: | False |
| Sewers: | Septic |
| Water: | Dug Well |
| Water Supply Types: | Dug Well |
$
%
Years
This calculator is for demonstration purposes only. Always consult a professional
financial advisor before making personal financial decisions.
| Although the information displayed is believed to be accurate, no warranties or representations are made of any kind. |
| Royal LePage Lakes Of Muskoka Realty |
- Listing -1 of 0
|
|

Kambiz Farsian
Sales Representative
Dir:
416-317-4438
Bus:
905-695-7888
Fax:
905-695-0900
| Book Showing | Email a Friend |
Jump To:
At a Glance:
| Type: | Freehold - Detached |
| Area: | Muskoka |
| Municipality: | Lake of Bays |
| Neighbourhood: | Finlayson |
| Style: | Other |
| Lot Size: | x 310.00(Feet) |
| Approximate Age: | 51-99 |
| Tax: | $2,458 |
| Maintenance Fee: | $0 |
| Beds: | 4 |
| Baths: | 1 |
| Garage: | 0 |
| Fireplace: | N |
| Air Conditioning: | |
| Pool: | None |
Locatin Map:
Payment Calculator:

Listing added to your favorite list
Looking for resale homes?

By agreeing to Terms of Use, you will have ability to search up to 311610 listings and access to richer information than found on REALTOR.ca through my website.


