$949,934
Available - For Sale
Listing ID: X12143493
365 LANGRELL Cres , Barrhaven, K2J 5R8, Ottawa
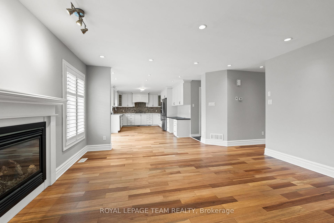
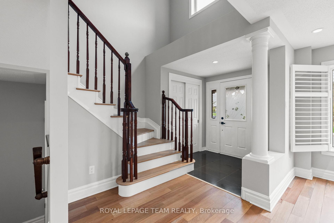
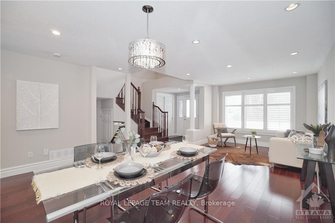
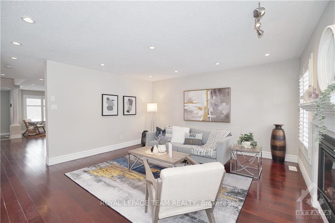
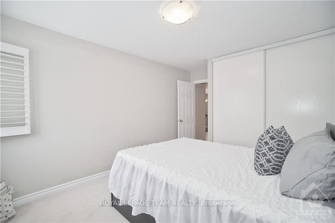
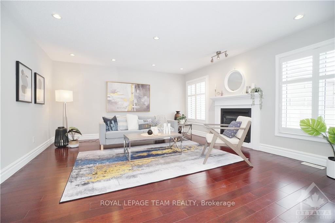
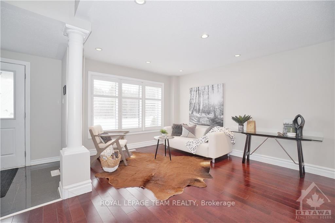
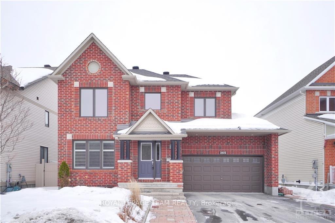
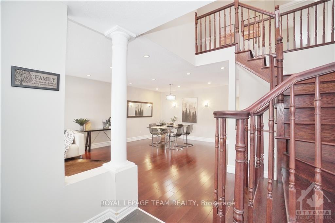

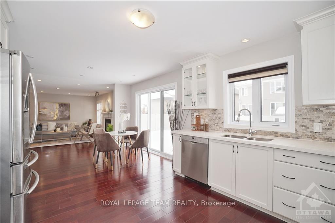
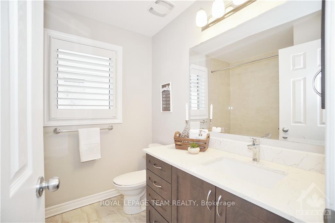
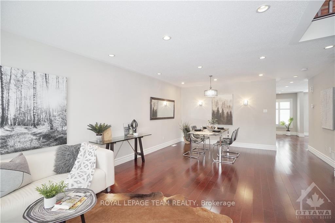
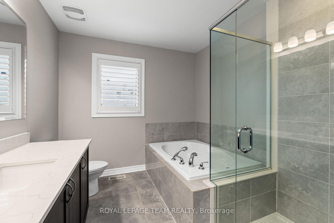
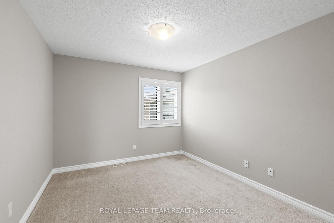

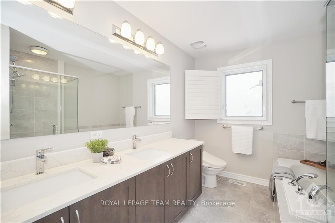
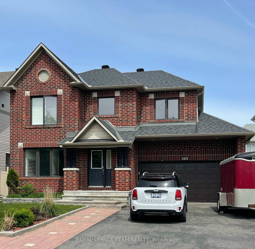
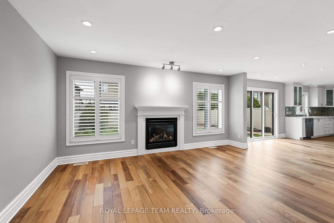
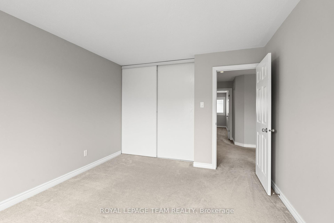
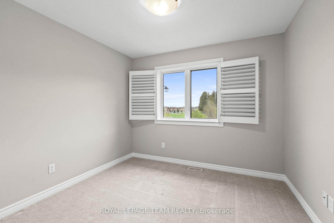
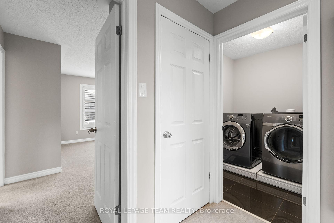
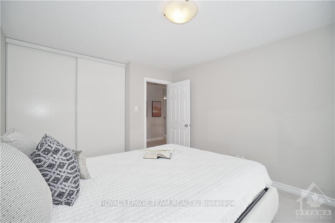
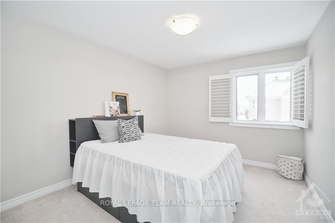
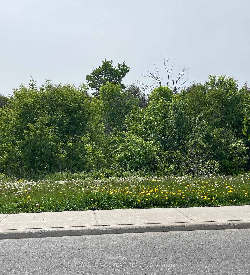
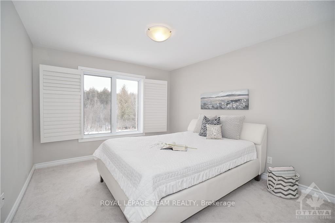
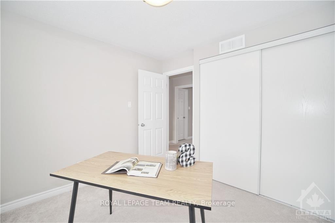
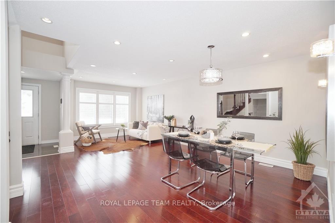
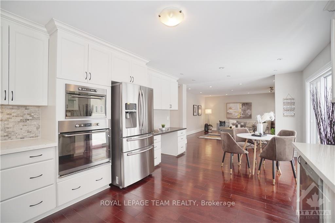
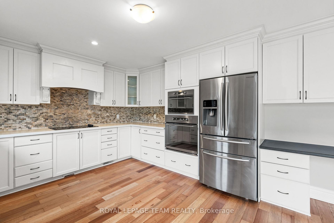
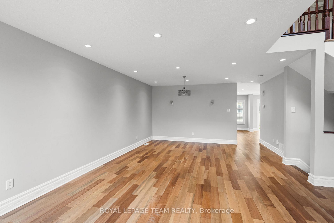
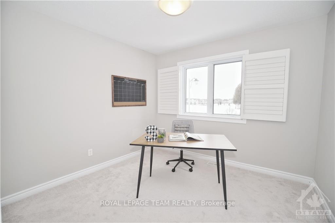
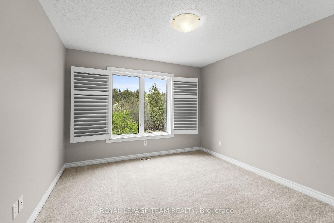
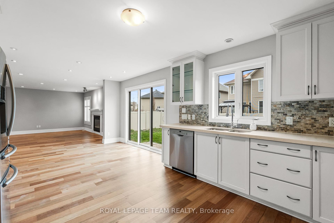
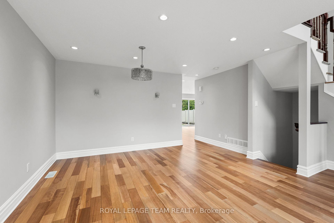
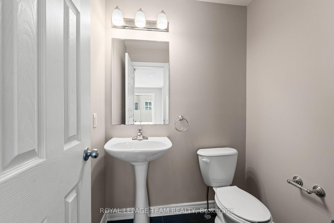
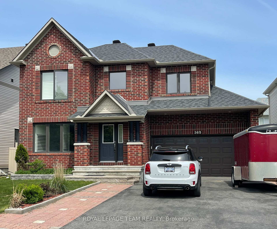
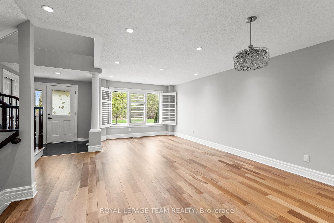
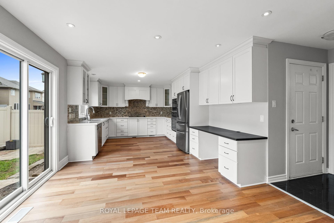
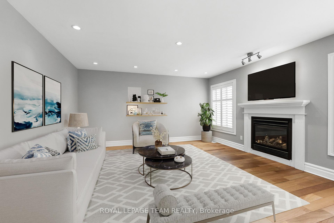
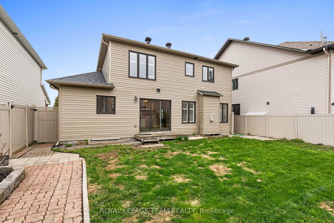
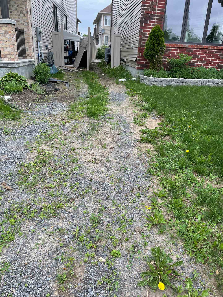
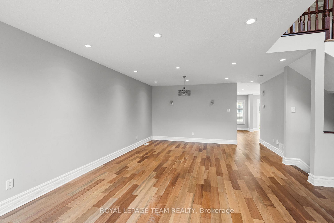
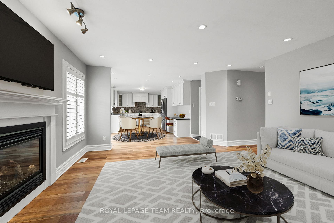
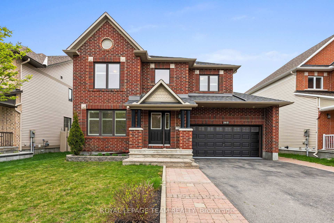
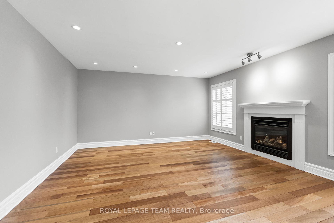
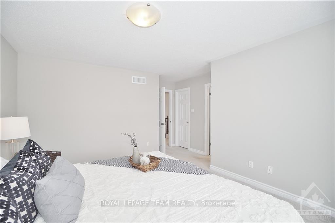
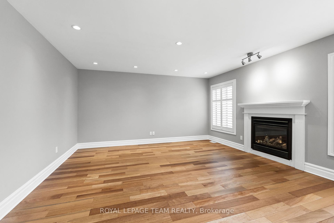
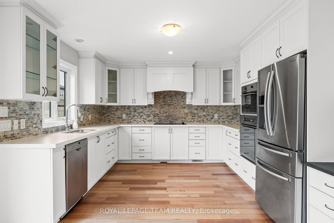

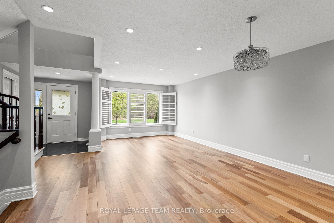
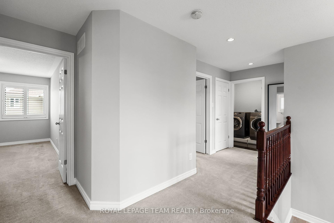
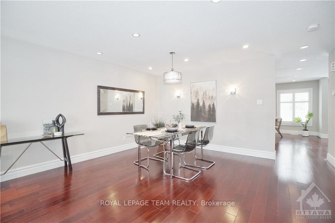

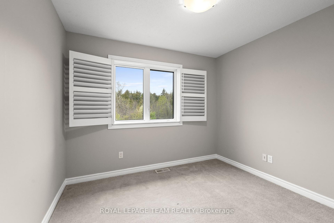
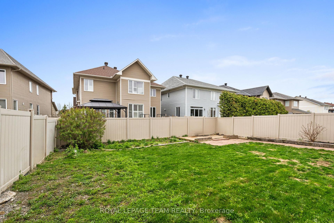
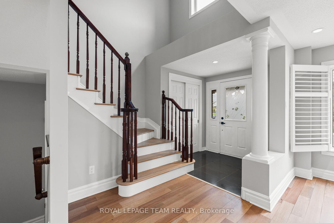
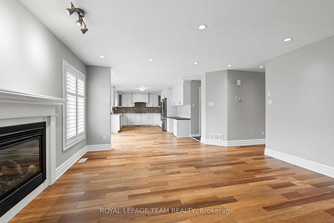
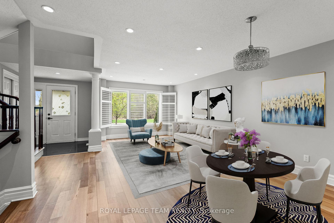
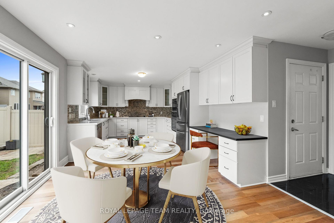
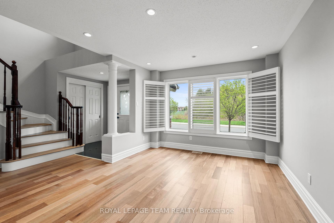
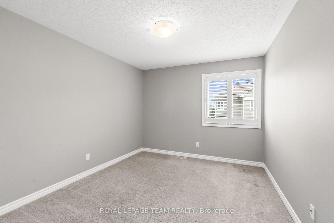
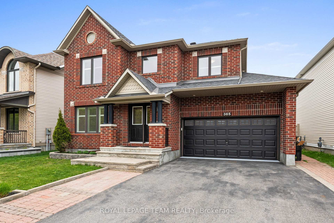
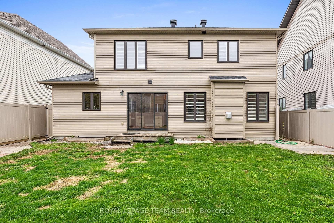
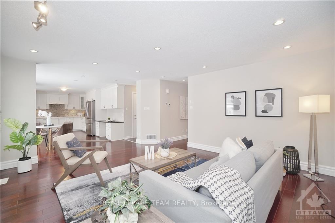
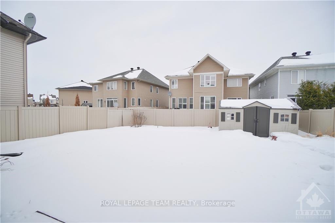
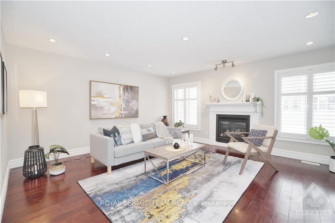
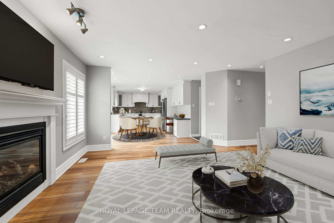
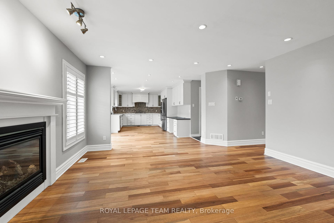
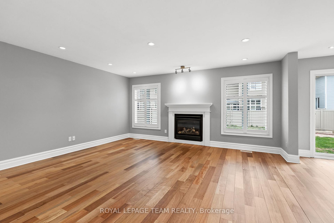
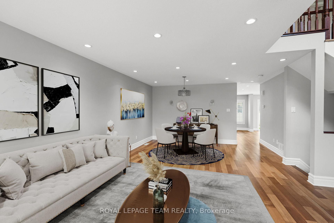
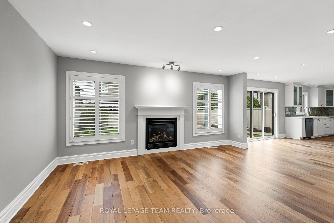
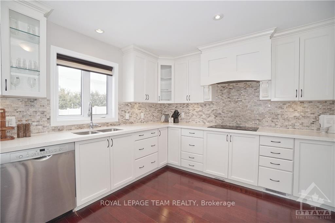
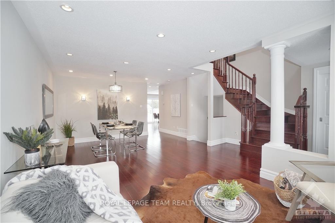
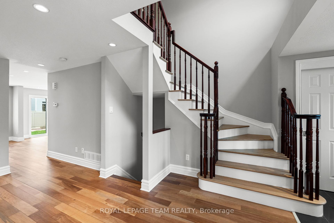
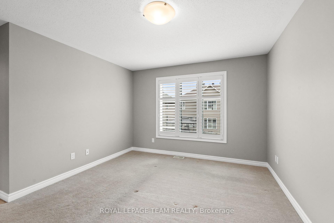
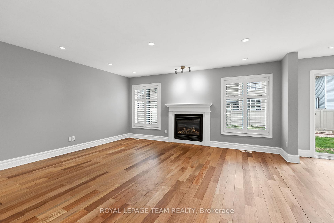
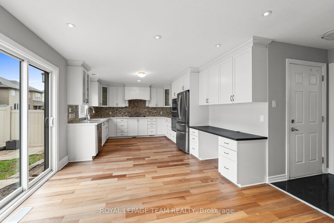
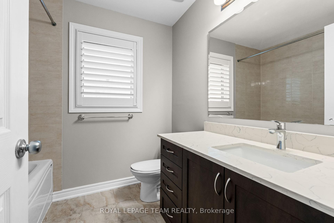
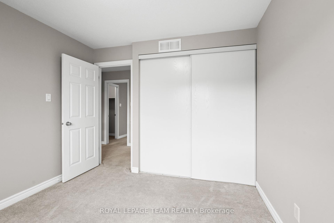
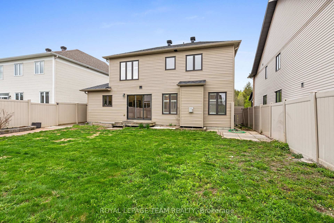
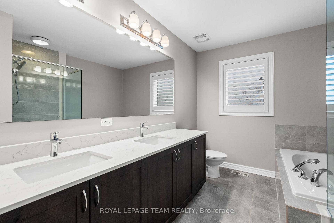
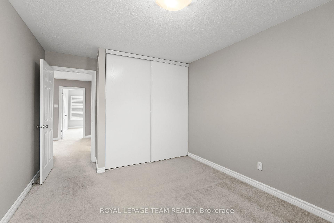
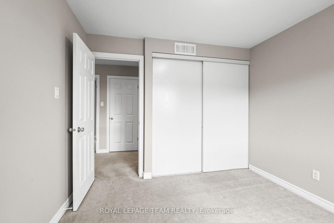
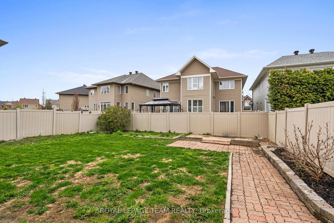
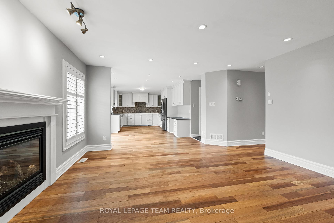
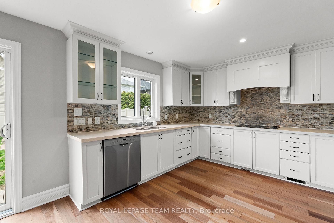
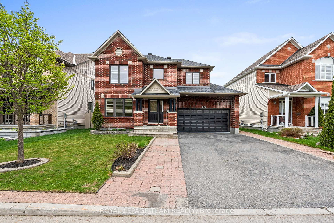
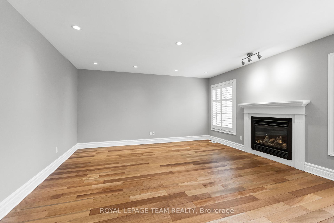
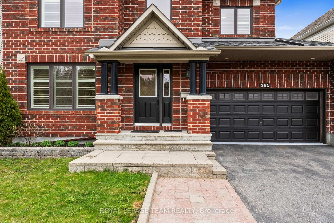
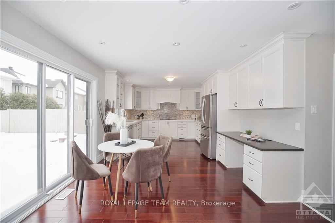
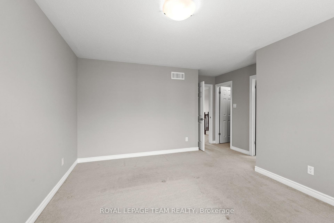
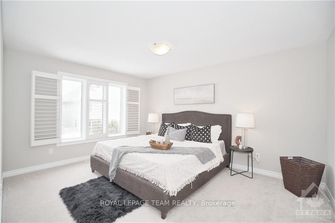
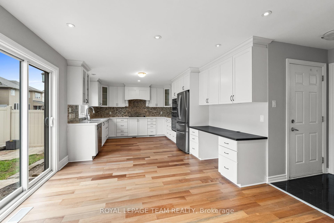
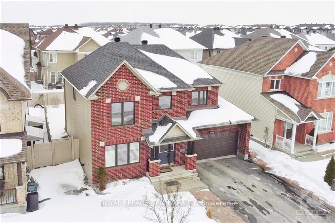































































































| The perfect 4 bedroom family home with a glorious view of Chapman Mills Forest across the street. Offering a RARE, OVERSIZED, PREMIUM LOT! Freshly painted top to bottom and new-look natural hardwood floors. The main level features a 17ft high-ceiling welcoming foyer, a formal living and dining area. This home is warm and inviting, with extra windows that bring in tons of natural light throughout, and boasts classic California shutters throughout. The white kitchen is well equipped with marble backsplash, built-in appliances, elegant glass-front cabinetry and quartz countertops. A patio door leads to the huge, fenced backyard; spacious family room, gas fireplace and a powder room complete the main level. Upstairs you'll find 4 sizable bedrooms and the laundry room. The primary bedroom has a walk-in closet and 5-pce ensuite. The unfinished basement with deep windows offer many options to suit your lifestyle. Tucked away on a friendly crescent with NO FRONT NEIGHBOURS and just steps from schools and daycares. Close to restaurants, shopping centres, public transit. Start packing! |
| Price | $949,934 |
| Taxes: | $5900.00 |
| Occupancy: | Vacant |
| Address: | 365 LANGRELL Cres , Barrhaven, K2J 5R8, Ottawa |
| Lot Size: | 16.02 x 103.42 (Feet) |
| Directions/Cross Streets: | Head northeast on Strandherd Dr, turn right onto Longfields Dr, turn left onto Clearbrook Dr, turn r |
| Rooms: | 12 |
| Rooms +: | 0 |
| Bedrooms: | 4 |
| Bedrooms +: | 0 |
| Family Room: | T |
| Basement: | Full, Unfinished |
| Level/Floor | Room | Length(ft) | Width(ft) | Descriptions | |
| Room 1 | Main | Foyer | 12.33 | 6.66 | |
| Room 2 | Main | Living Ro | 12.17 | 11.68 | Combined w/Dining |
| Room 3 | Main | Dining Ro | 10 | 11.68 | Combined w/Living |
| Room 4 | Main | Kitchen | 10.82 | 12 | Hardwood Floor |
| Room 5 | Main | Great Roo | 27.32 | 14.99 | Combined w/Dining, Hardwood Floor |
| Room 6 | Main | Powder Ro | 4.66 | 5.35 | 2 Pc Bath |
| Room 7 | Second | Primary B | 14.5 | 55.76 | |
| Room 8 | Second | Bathroom | 5.9 | 8.33 | 5 Pc Ensuite |
| Room 9 | Second | Bedroom | 10 | 9.68 | |
| Room 10 | Second | Bedroom | 12 | 13.25 | |
| Room 11 | Second | Bedroom | 12 | 6.95 | |
| Room 12 | 6.66 | 7.68 | |||
| Room 13 | 6 | 5.25 | |||
| Room 14 |
| Washroom Type | No. of Pieces | Level |
| Washroom Type 1 | 2 | Ground |
| Washroom Type 2 | 5 | Second |
| Washroom Type 3 | 3 | Second |
| Washroom Type 4 | 0 | |
| Washroom Type 5 | 0 |
| Total Area: | 0.00 |
| Approximatly Age: | 6-15 |
| Property Type: | Detached |
| Style: | 2-Storey |
| Exterior: | Brick, Concrete |
| Garage Type: | Attached |
| Drive Parking Spaces: | 4 |
| Pool: | None |
| Other Structures: | None |
| Approximatly Age: | 6-15 |
| Approximatly Square Footage: | 2000-2500 |
| Property Features: | Public Trans, Park |
| CAC Included: | N |
| Water Included: | N |
| Cabel TV Included: | N |
| Common Elements Included: | N |
| Heat Included: | N |
| Parking Included: | N |
| Condo Tax Included: | N |
| Building Insurance Included: | N |
| Fireplace/Stove: | Y |
| Heat Type: | Forced Air |
| Central Air Conditioning: | Central Air |
| Central Vac: | N |
| Laundry Level: | Syste |
| Ensuite Laundry: | F |
| Elevator Lift: | False |
| Sewers: | Sewer |
| Utilities-Hydro: | Y |
$
%
Years
This calculator is for demonstration purposes only. Always consult a professional
financial advisor before making personal financial decisions.
| Although the information displayed is believed to be accurate, no warranties or representations are made of any kind. |
| ROYAL LEPAGE TEAM REALTY |
- Listing -1 of 0
|
|

Kambiz Farsian
Sales Representative
Dir:
416-317-4438
Bus:
905-695-7888
Fax:
905-695-0900
| Book Showing | Email a Friend |
Jump To:
At a Glance:
| Type: | Freehold - Detached |
| Area: | Ottawa |
| Municipality: | Barrhaven |
| Neighbourhood: | 7709 - Barrhaven - Strandherd |
| Style: | 2-Storey |
| Lot Size: | 16.02 x 103.42(Feet) |
| Approximate Age: | 6-15 |
| Tax: | $5,900 |
| Maintenance Fee: | $0 |
| Beds: | 4 |
| Baths: | 3 |
| Garage: | 0 |
| Fireplace: | Y |
| Air Conditioning: | |
| Pool: | None |
Locatin Map:
Payment Calculator:

Listing added to your favorite list
Looking for resale homes?

By agreeing to Terms of Use, you will have ability to search up to 311610 listings and access to richer information than found on REALTOR.ca through my website.


