$929,999
Available - For Sale
Listing ID: W12145412
14 Hesketh Cour , Caledon, L7C 1C6, Peel
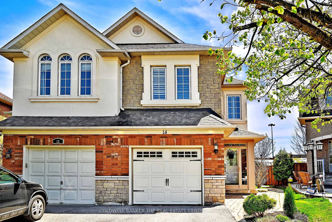
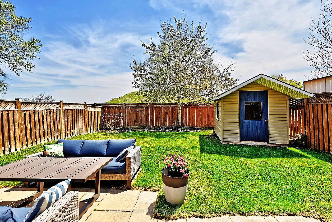
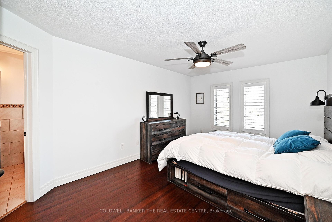
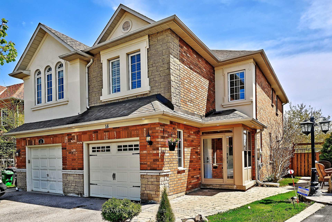
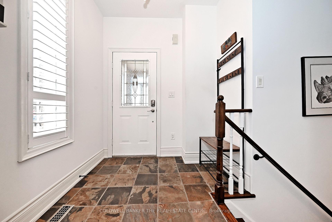
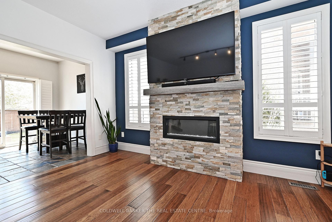
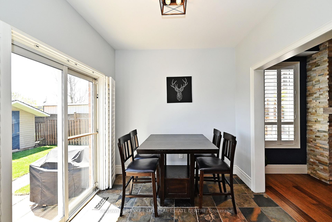
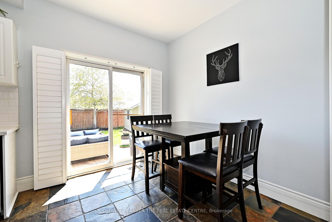
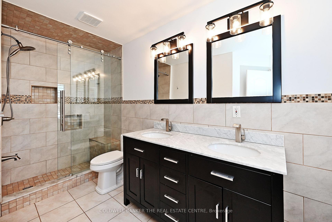
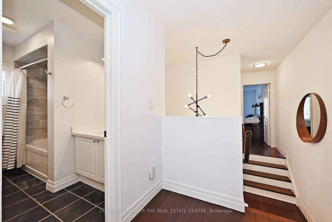
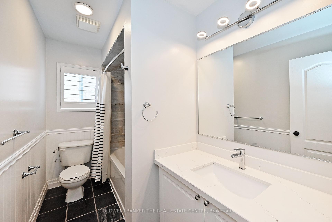
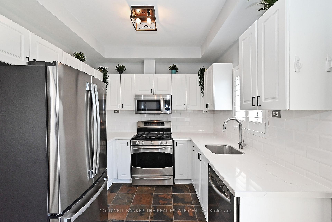
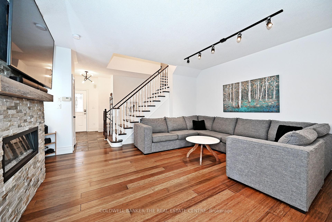
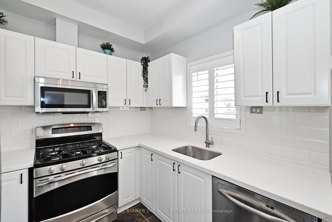
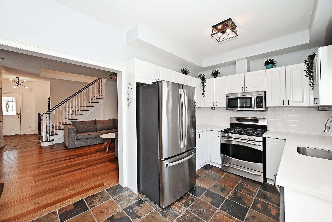
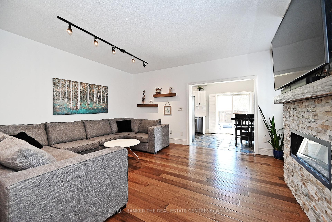
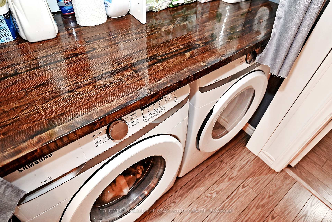
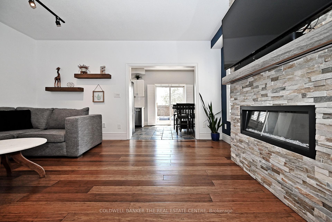
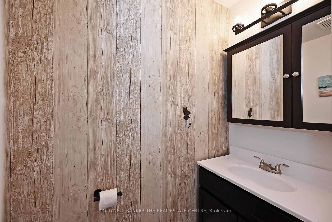
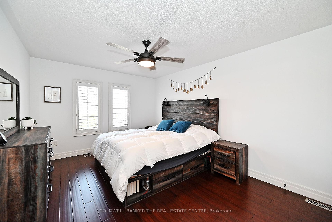
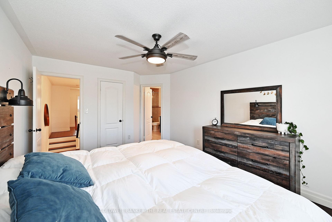
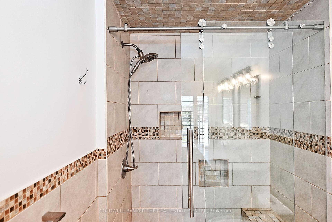
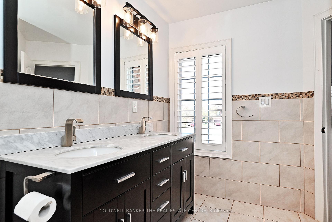
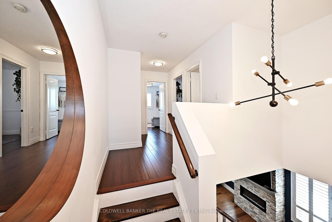
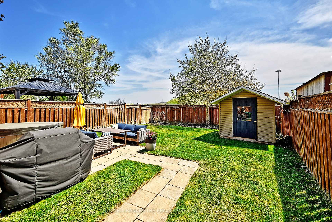
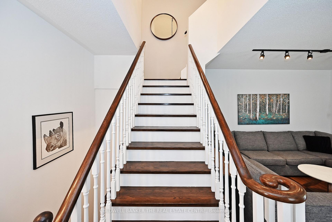
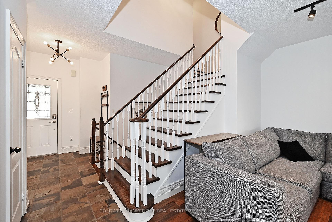
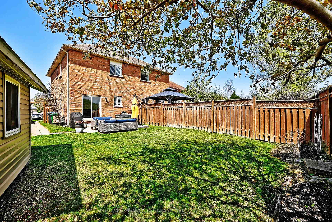
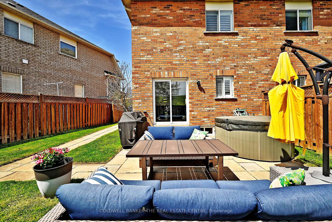
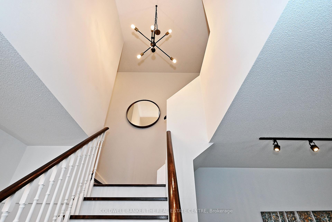
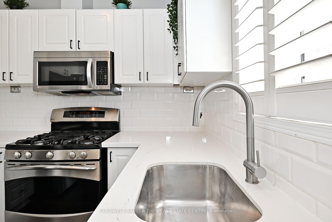
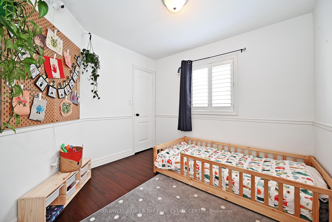
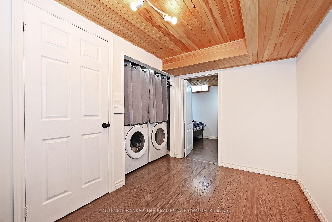
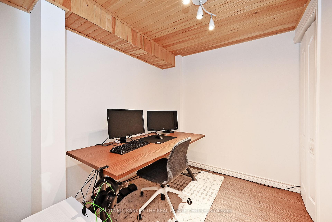

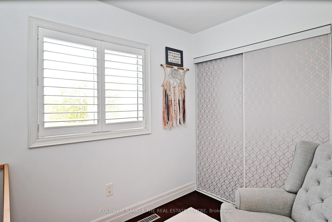
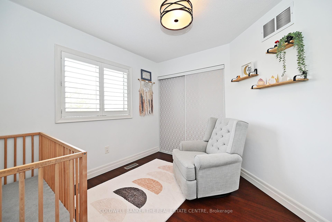
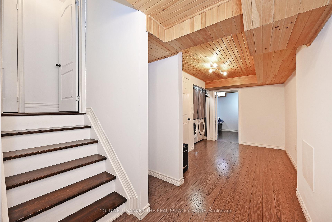
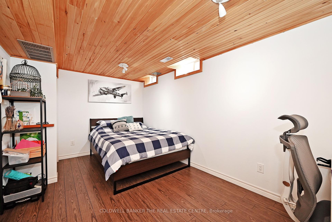
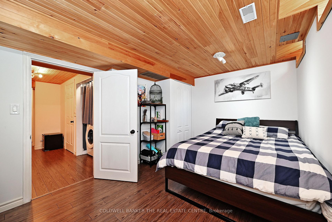
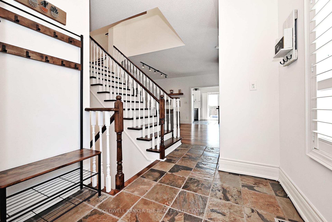
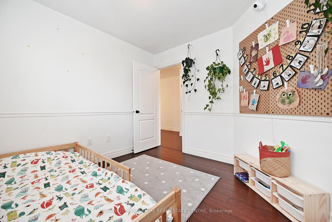
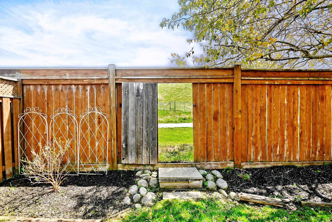
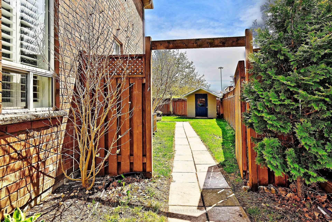












































| There so many reasons to love this home! 1) Located on a court in desired Valleywood neighbourhood 2)No homes Behind 3) Move in ready - loaded with all your must haves 4) main floor with 9 ft ceilings, modern decor & light fixtures thru out to welcome you 5) Enjoy the spacious living room with stone fireplace (electric) 6) The chef of the family will enjoy the bright kitchen with its stainless appliances, quartz counters, ceramic backsplash and its direct access to the yard 7) An oak stair case leads you upstairs to the primary bedroom retreat with beautiful ensuite offering double sinks and large shower and two family bedrooms, one with a walk in closet 8) bright finished basement with a 4th bedroom, an office and laundry 9) Rare find - finished insulated garage w/pot lights (man cave ?)and access to front porch enclosure10) Fully fenced landscaped yard with interlock walk way, large patio for entertaining - gas BBQ hook up and large shed! 11) irrigation system for lawn watering.12) Upgraded attic insulation . This home has been lovingly maintained - just one step inside and you will fall in love ! |
| Price | $929,999 |
| Taxes: | $4424.00 |
| Occupancy: | Owner |
| Address: | 14 Hesketh Cour , Caledon, L7C 1C6, Peel |
| Acreage: | Not Appl |
| Directions/Cross Streets: | Hurontario/Valleywood |
| Rooms: | 6 |
| Rooms +: | 2 |
| Bedrooms: | 3 |
| Bedrooms +: | 1 |
| Family Room: | F |
| Basement: | Finished |
| Level/Floor | Room | Length(ft) | Width(ft) | Descriptions | |
| Room 1 | Main | Living Ro | 16.5 | 16.33 | Combined w/Dining, Hardwood Floor, Electric Fireplace |
| Room 2 | Main | Dining Ro | 16.5 | 16.33 | Combined w/Living, Hardwood Floor |
| Room 3 | Main | Kitchen | 9.02 | 8.36 | Ceramic Floor, B/I Microwave, Stainless Steel Appl |
| Room 4 | Main | Breakfast | 9.02 | 8.36 | Ceramic Floor, Eat-in Kitchen, W/O To Yard |
| Room 5 | Second | Primary B | 15.12 | 11.48 | Hardwood Floor, 4 Pc Ensuite, Walk-In Closet(s) |
| Room 6 | Second | Bedroom 2 | 10.76 | 10.33 | Hardwood Floor, Walk-In Closet(s) |
| Room 7 | Second | Bedroom 3 | 10 | 9.68 | Hardwood Floor, Large Closet |
| Room 8 | Basement | Bedroom 4 | 15.48 | 9.41 | Laminate |
| Room 9 | Basement | Office | 8 | 6.99 | Laminate |
| Room 10 |
| Washroom Type | No. of Pieces | Level |
| Washroom Type 1 | 2 | In Betwe |
| Washroom Type 2 | 4 | Second |
| Washroom Type 3 | 0 | |
| Washroom Type 4 | 0 | |
| Washroom Type 5 | 0 |
| Total Area: | 0.00 |
| Property Type: | Semi-Detached |
| Style: | 2-Storey |
| Exterior: | Stone, Brick |
| Garage Type: | Built-In |
| Drive Parking Spaces: | 2 |
| Pool: | None |
| Other Structures: | Garden Shed |
| Approximatly Square Footage: | 1100-1500 |
| Property Features: | Park, School Bus Route |
| CAC Included: | N |
| Water Included: | N |
| Cabel TV Included: | N |
| Common Elements Included: | N |
| Heat Included: | N |
| Parking Included: | N |
| Condo Tax Included: | N |
| Building Insurance Included: | N |
| Fireplace/Stove: | Y |
| Heat Type: | Forced Air |
| Central Air Conditioning: | Central Air |
| Central Vac: | N |
| Laundry Level: | Syste |
| Ensuite Laundry: | F |
| Sewers: | Sewer |
$
%
Years
This calculator is for demonstration purposes only. Always consult a professional
financial advisor before making personal financial decisions.
| Although the information displayed is believed to be accurate, no warranties or representations are made of any kind. |
| COLDWELL BANKER THE REAL ESTATE CENTRE |
- Listing -1 of 0
|
|

Kambiz Farsian
Sales Representative
Dir:
416-317-4438
Bus:
905-695-7888
Fax:
905-695-0900
| Virtual Tour | Book Showing | Email a Friend |
Jump To:
At a Glance:
| Type: | Freehold - Semi-Detached |
| Area: | Peel |
| Municipality: | Caledon |
| Neighbourhood: | Rural Caledon |
| Style: | 2-Storey |
| Lot Size: | x 121.29(Feet) |
| Approximate Age: | |
| Tax: | $4,424 |
| Maintenance Fee: | $0 |
| Beds: | 3+1 |
| Baths: | 3 |
| Garage: | 0 |
| Fireplace: | Y |
| Air Conditioning: | |
| Pool: | None |
Locatin Map:
Payment Calculator:

Listing added to your favorite list
Looking for resale homes?

By agreeing to Terms of Use, you will have ability to search up to 0 listings and access to richer information than found on REALTOR.ca through my website.


