$799,900
Available - For Sale
Listing ID: W12144773
2881 Windwood Driv , Mississauga, L5N 2K9, Peel
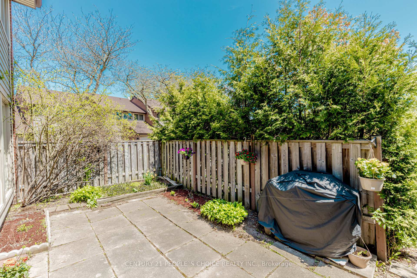
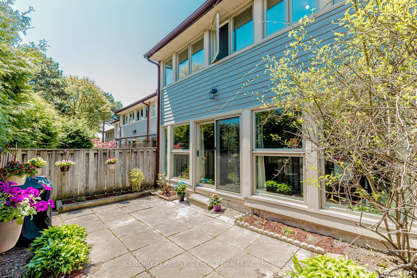
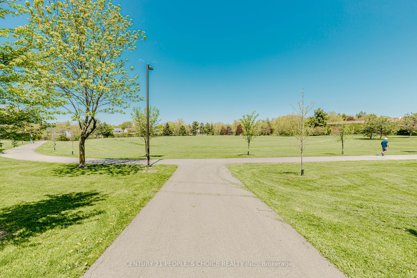
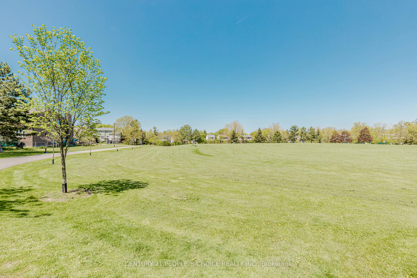
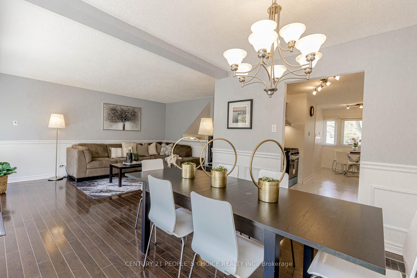
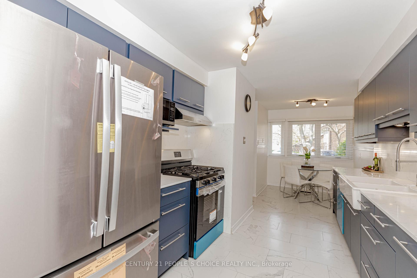
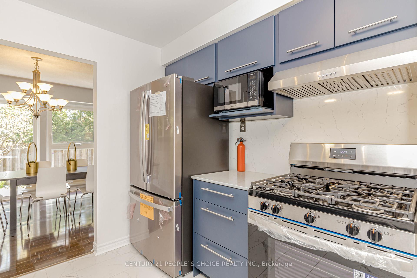
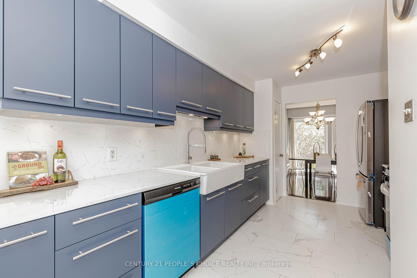
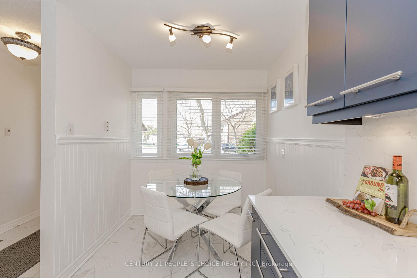
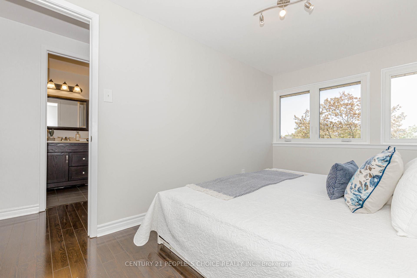
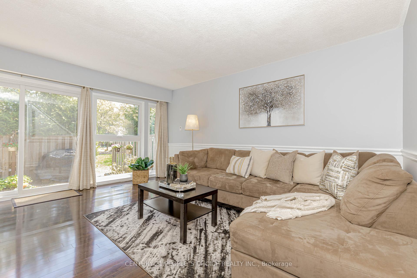
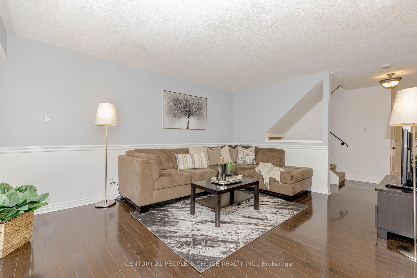
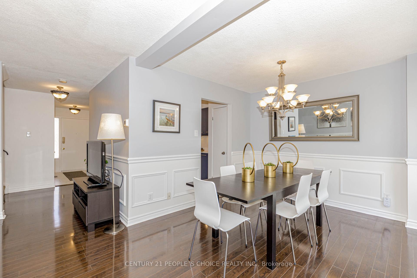
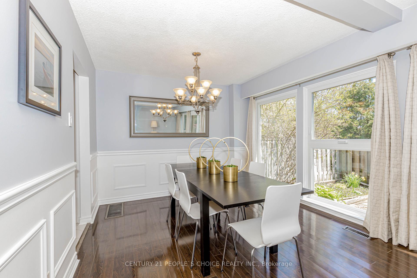
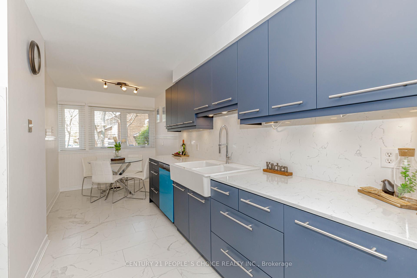
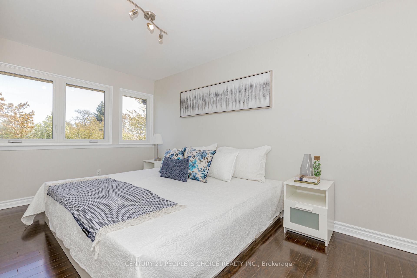
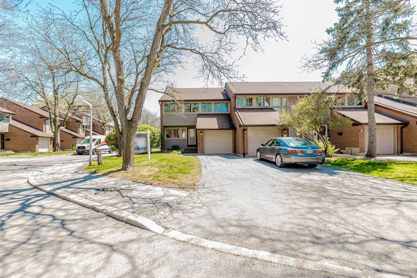
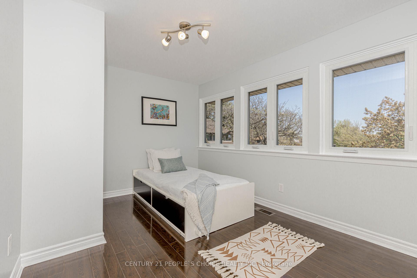
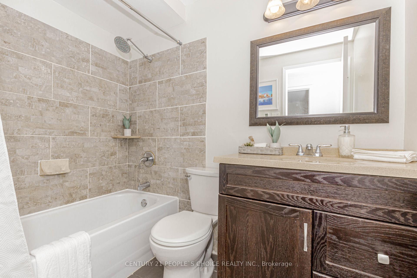
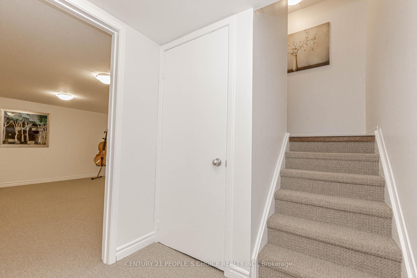
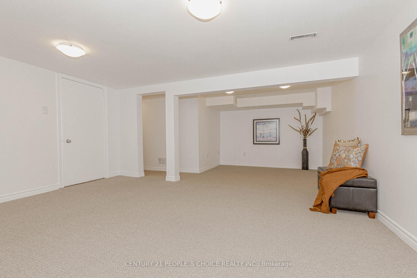
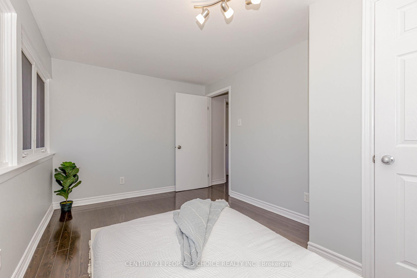
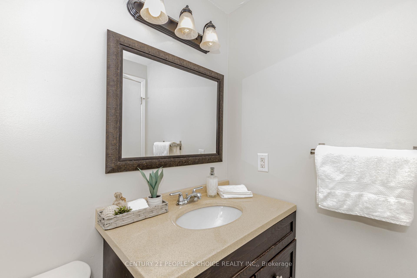
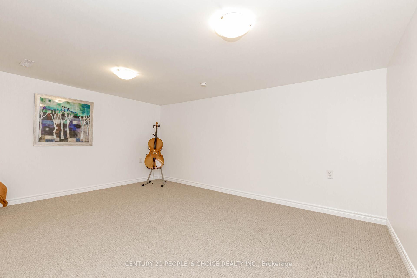
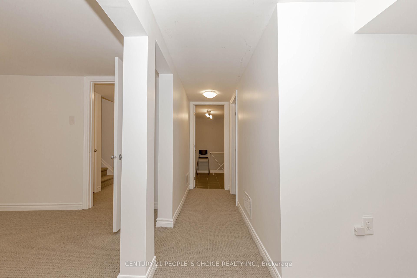
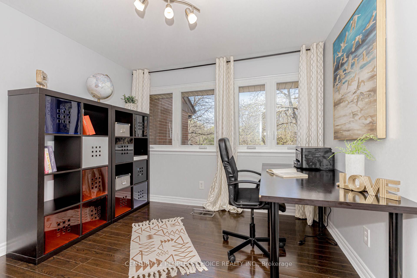
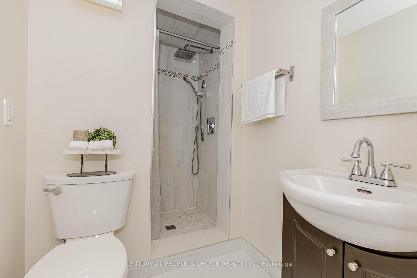
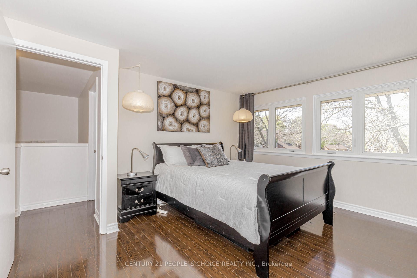
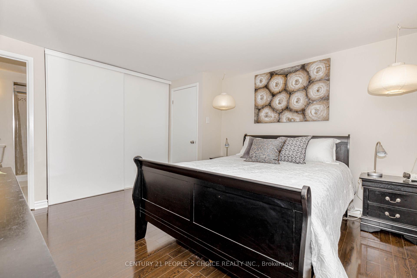
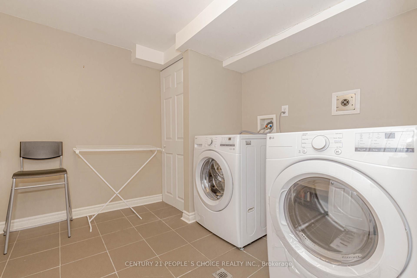
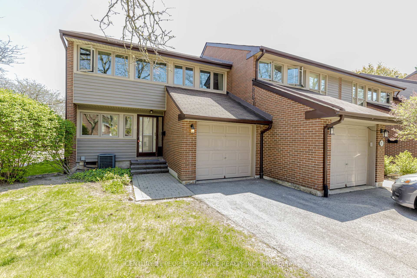































| Rare 4-Bedroom End-Unit Townhome in Prime Meadowvale! This spacious and beautifully updated 4-bedroom, 2 full-bath end-unit townhome feels like a semi and offers great functionality with a private single-car garage and two driveway parking spots. Located in a sought-after Meadowvale community, it features an open-concept living and dining area with large windows and a walk-out to a private backyard, bringing in plenty of natural light. The home boasts a brand new kitchen with quartz countertops and matching backsplash, farmer sink, under-cabinet lighting, and brand new stainless steel appliances perfectly blending style and convenience. Freshly painted throughout, with quality laminate flooring and modern bathrooms, New windows throughout the house. Maintenance fees include water, insurance, TV cable, High Speed Internet, common elements, and all exterior upkeep. Close proximity to Hwys 401, 403, 407, schools, transit, shopping, and dining. A rare opportunity to own one of the largest and most updated units in the complex move-in ready and sure to impress! |
| Price | $799,900 |
| Taxes: | $3853.00 |
| Occupancy: | Owner |
| Address: | 2881 Windwood Driv , Mississauga, L5N 2K9, Peel |
| Postal Code: | L5N 2K9 |
| Province/State: | Peel |
| Directions/Cross Streets: | Winston Churchill/ Britannia |
| Level/Floor | Room | Length(ft) | Width(ft) | Descriptions | |
| Room 1 | Main | Kitchen | 12.89 | 8.4 | Ceramic Floor, Renovated, Pantry |
| Room 2 | Main | Breakfast | 7.35 | 4.99 | Ceramic Floor, Eat-in Kitchen, Chair Rail |
| Room 3 | Main | Living Ro | 15.94 | 12.4 | Laminate, W/O To Yard, Chair Rail |
| Room 4 | Main | Dining Ro | 10.66 | 10.17 | Laminate, Large Window, Chair Rail |
| Room 5 | Second | Primary B | 13.81 | 12.3 | Laminate, Large Window, 3 Pc Ensuite |
| Room 6 | Second | Bedroom | 13.87 | 8.95 | Laminate, Large Window, Closet |
| Room 7 | Second | Bedroom | 13.97 | 8.23 | Laminate, Large Window, Closet |
| Room 8 | Second | Bedroom | 10.36 | 10 | Laminate, Large Window, Closet |
| Room 9 | Basement | Recreatio | 21.88 | 15.28 | Broadloom |
| Washroom Type | No. of Pieces | Level |
| Washroom Type 1 | 4 | Second |
| Washroom Type 2 | 3 | Second |
| Washroom Type 3 | 0 | |
| Washroom Type 4 | 0 | |
| Washroom Type 5 | 0 |
| Total Area: | 0.00 |
| Washrooms: | 2 |
| Heat Type: | Forced Air |
| Central Air Conditioning: | Central Air |
$
%
Years
This calculator is for demonstration purposes only. Always consult a professional
financial advisor before making personal financial decisions.
| Although the information displayed is believed to be accurate, no warranties or representations are made of any kind. |
| CENTURY 21 PEOPLE`S CHOICE REALTY INC. |
- Listing -1 of 0
|
|

Kambiz Farsian
Sales Representative
Dir:
416-317-4438
Bus:
905-695-7888
Fax:
905-695-0900
| Virtual Tour | Book Showing | Email a Friend |
Jump To:
At a Glance:
| Type: | Com - Condo Townhouse |
| Area: | Peel |
| Municipality: | Mississauga |
| Neighbourhood: | Meadowvale |
| Style: | 2-Storey |
| Lot Size: | x 0.00() |
| Approximate Age: | |
| Tax: | $3,853 |
| Maintenance Fee: | $615.31 |
| Beds: | 4 |
| Baths: | 2 |
| Garage: | 0 |
| Fireplace: | N |
| Air Conditioning: | |
| Pool: |
Locatin Map:
Payment Calculator:

Listing added to your favorite list
Looking for resale homes?

By agreeing to Terms of Use, you will have ability to search up to 311610 listings and access to richer information than found on REALTOR.ca through my website.


