$798,000
Available - For Sale
Listing ID: X12127346
16 Lawson Driv , Trent Hills, K0K 3K0, Northumberland
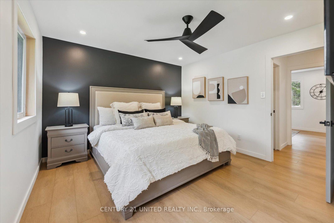
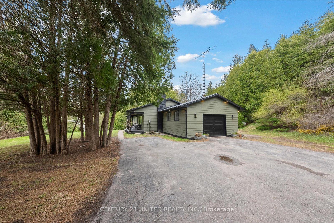

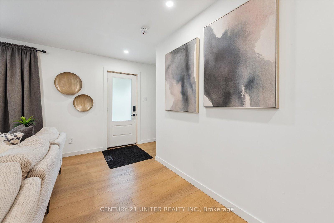
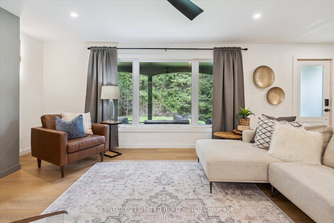
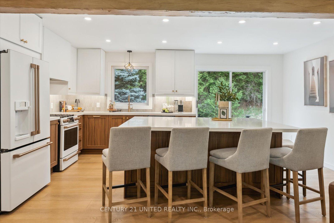
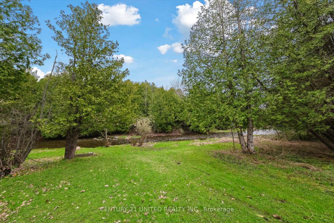
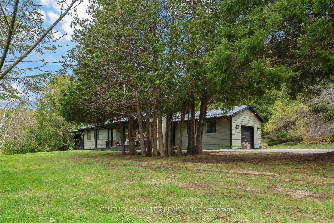
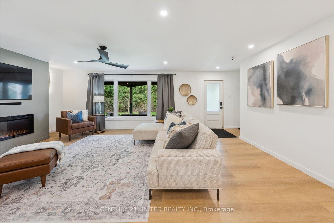
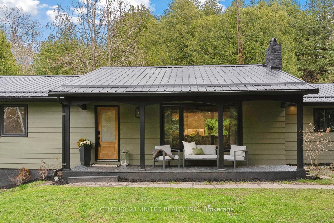
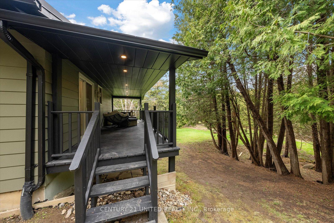
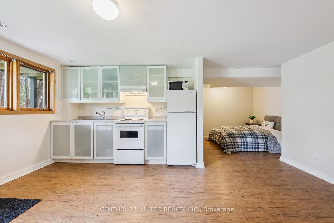
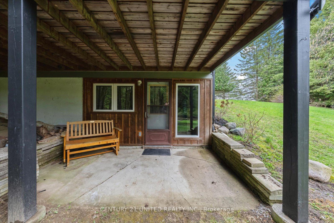
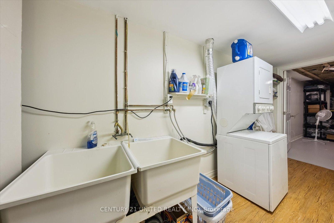
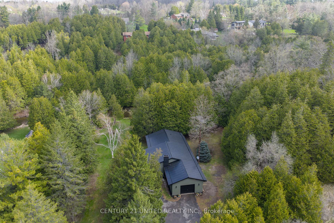
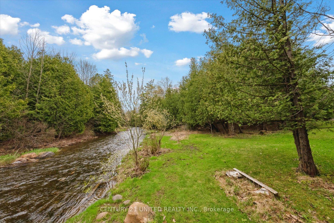
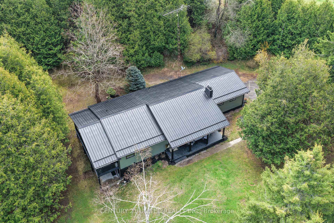
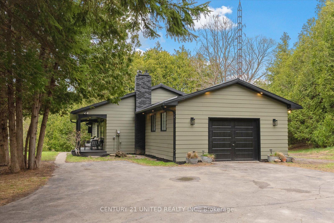
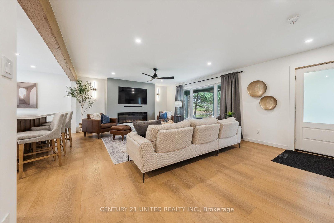
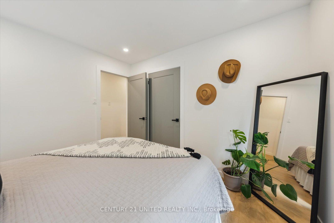
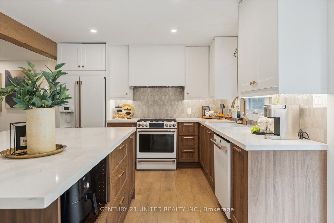
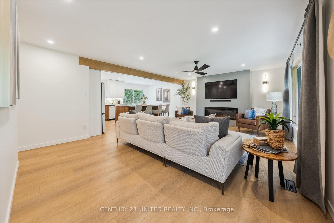
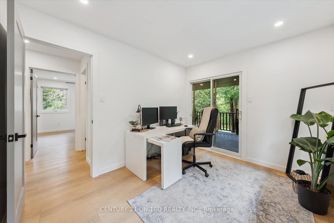
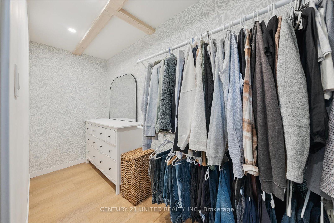

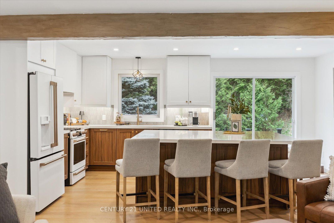
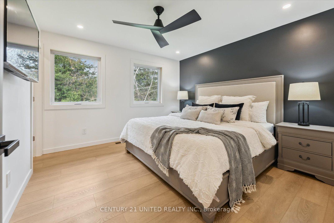
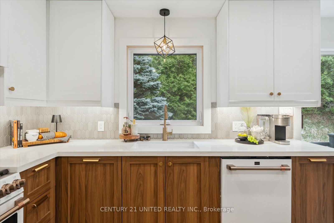
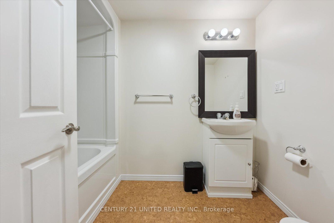
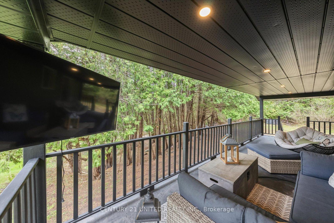
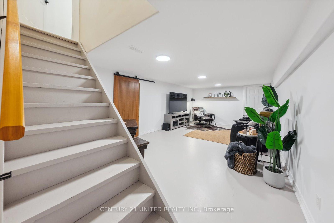
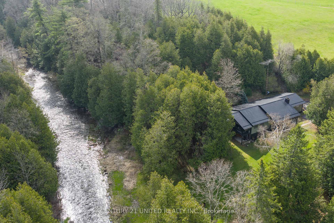
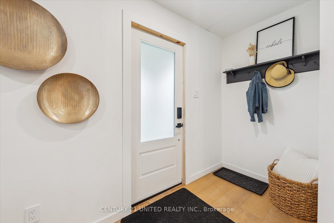
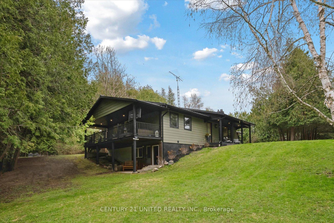
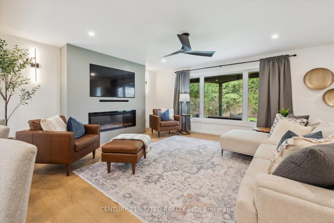
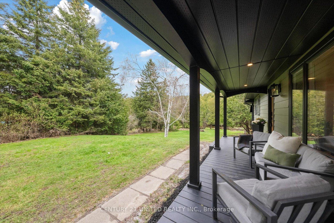
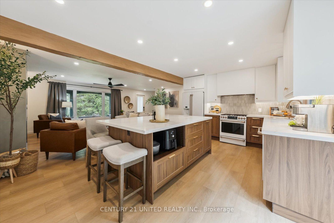
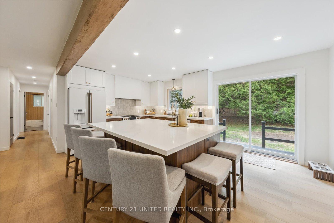
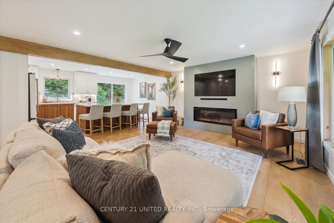
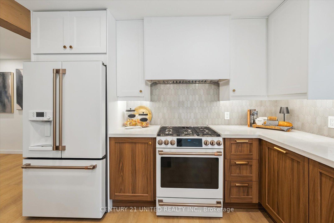
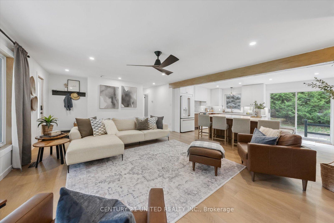
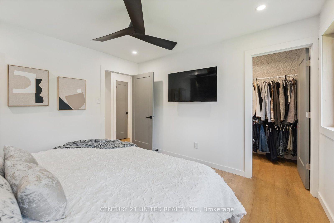

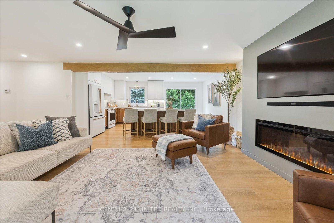
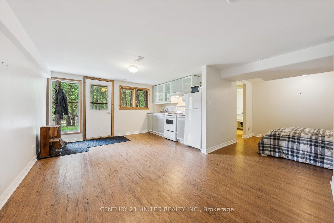
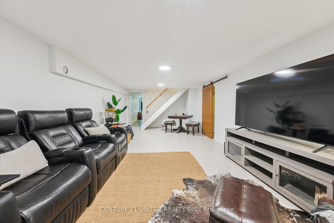
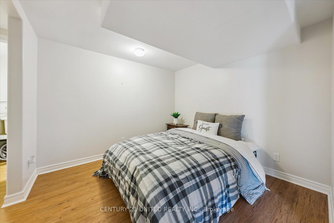
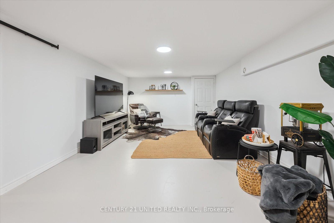
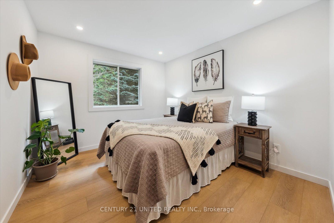
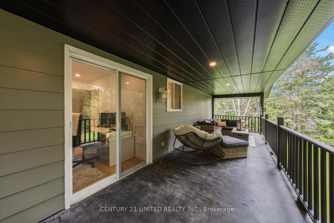
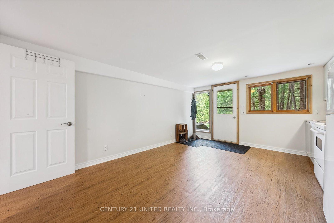
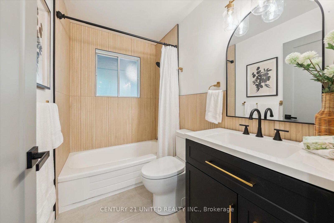
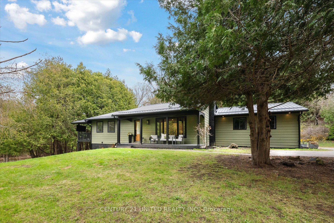





















































| Tucked away on a quiet cul-de-sac in Trent Hills, this beautifully renovated 3-bedroom, 2-bath bungalow offers a perfect blend of modern comfort and country charm. Set back from the road on a private 1.91-acre lot with sweeping views of Mill Creek, you'll love the peace, privacy, and nature that surrounds you. Step onto the welcoming front porch and feel right at home. Inside, the open-concept main floor is flooded with natural light and features updated finishes, hardwood floors, and a stylish kitchen with a huge island ideal for dining. The fully finished lower level has its own separate entrance and is complete with a kitchenette, bedroom and full 4-piece bath - perfect for extended family, guests, or income potential. The basement has a walk-out to a yard that feels like your own private park. Whether you're enjoying the fresh air from your backyard or exploring the nearby rivers, trails, and charming villages of Warkworth, Campbellford and Hastings, this home is the perfect base for your next chapter. |
| Price | $798,000 |
| Taxes: | $3616.47 |
| Assessment Year: | 2024 |
| Occupancy: | Owner |
| Address: | 16 Lawson Driv , Trent Hills, K0K 3K0, Northumberland |
| Directions/Cross Streets: | Godolphin Rd / Lawson Dr |
| Rooms: | 5 |
| Rooms +: | 4 |
| Bedrooms: | 3 |
| Bedrooms +: | 0 |
| Family Room: | T |
| Basement: | Finished wit, Separate Ent |
| Level/Floor | Room | Length(ft) | Width(ft) | Descriptions | |
| Room 1 | Main | Kitchen | 17.81 | 11.32 | |
| Room 2 | Main | Living Ro | 21.55 | 15.55 | |
| Room 3 | Main | Primary B | 11.94 | 11.87 | |
| Room 4 | Main | Bedroom | 11.25 | 8.86 | |
| Room 5 | Main | Bedroom | 9.81 | 11.02 | |
| Room 6 | Basement | Kitchen | 16.27 | 12.96 | |
| Room 7 | Basement | Family Ro | 25.12 | 12.96 | |
| Room 8 | Basement | Bedroom | 9.61 | 9.32 | |
| Room 9 | Basement | Utility R | 21.35 | 13.58 |
| Washroom Type | No. of Pieces | Level |
| Washroom Type 1 | 4 | Main |
| Washroom Type 2 | 4 | Basement |
| Washroom Type 3 | 0 | |
| Washroom Type 4 | 0 | |
| Washroom Type 5 | 0 |
| Total Area: | 0.00 |
| Property Type: | Detached |
| Style: | Bungalow |
| Exterior: | Vinyl Siding |
| Garage Type: | Attached |
| Drive Parking Spaces: | 4 |
| Pool: | None |
| Approximatly Square Footage: | 700-1100 |
| Property Features: | Wooded/Treed, River/Stream |
| CAC Included: | N |
| Water Included: | N |
| Cabel TV Included: | N |
| Common Elements Included: | N |
| Heat Included: | N |
| Parking Included: | N |
| Condo Tax Included: | N |
| Building Insurance Included: | N |
| Fireplace/Stove: | Y |
| Heat Type: | Forced Air |
| Central Air Conditioning: | Central Air |
| Central Vac: | N |
| Laundry Level: | Syste |
| Ensuite Laundry: | F |
| Sewers: | Septic |
$
%
Years
This calculator is for demonstration purposes only. Always consult a professional
financial advisor before making personal financial decisions.
| Although the information displayed is believed to be accurate, no warranties or representations are made of any kind. |
| CENTURY 21 UNITED REALTY INC. |
- Listing -1 of 0
|
|

Kambiz Farsian
Sales Representative
Dir:
416-317-4438
Bus:
905-695-7888
Fax:
905-695-0900
| Virtual Tour | Book Showing | Email a Friend |
Jump To:
At a Glance:
| Type: | Freehold - Detached |
| Area: | Northumberland |
| Municipality: | Trent Hills |
| Neighbourhood: | Rural Trent Hills |
| Style: | Bungalow |
| Lot Size: | x 353.64(Feet) |
| Approximate Age: | |
| Tax: | $3,616.47 |
| Maintenance Fee: | $0 |
| Beds: | 3 |
| Baths: | 2 |
| Garage: | 0 |
| Fireplace: | Y |
| Air Conditioning: | |
| Pool: | None |
Locatin Map:
Payment Calculator:

Listing added to your favorite list
Looking for resale homes?

By agreeing to Terms of Use, you will have ability to search up to 311610 listings and access to richer information than found on REALTOR.ca through my website.


