$849,000
Available - For Sale
Listing ID: S12145386
8 Elm Driv , Wasaga Beach, L9Z 2L3, Simcoe
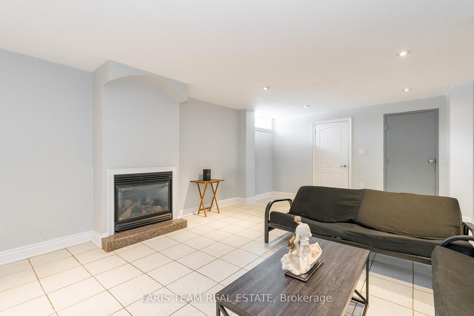
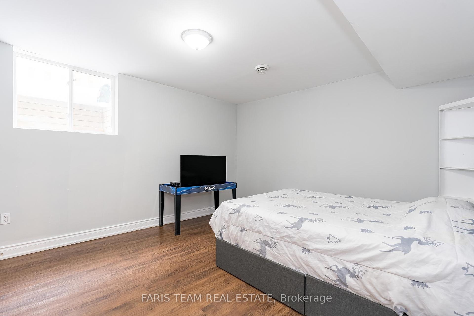
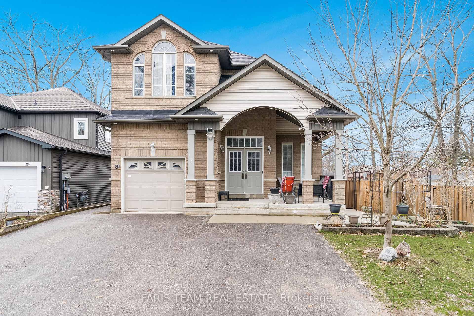
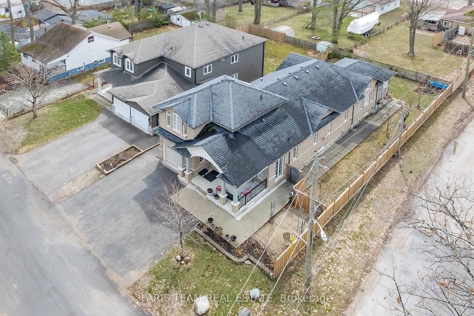
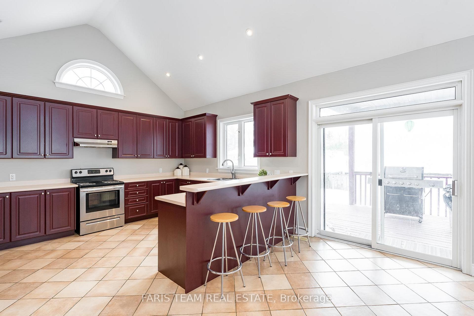
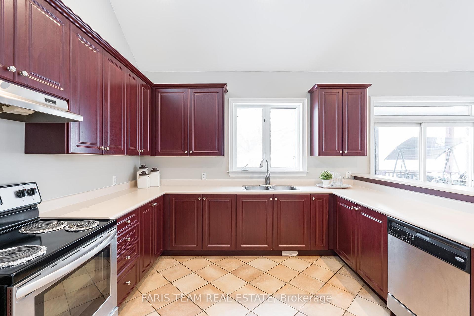
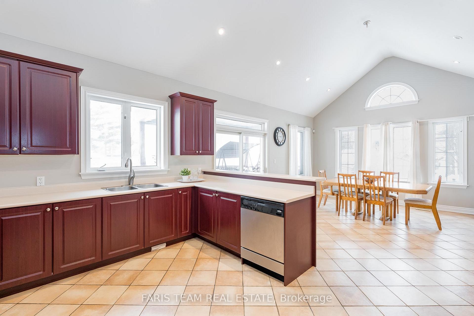
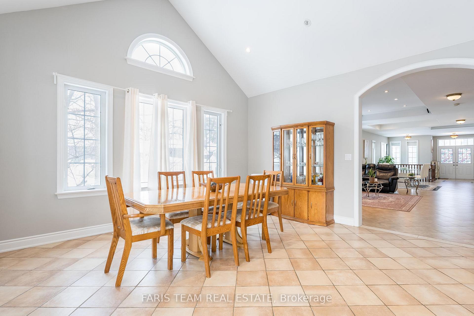
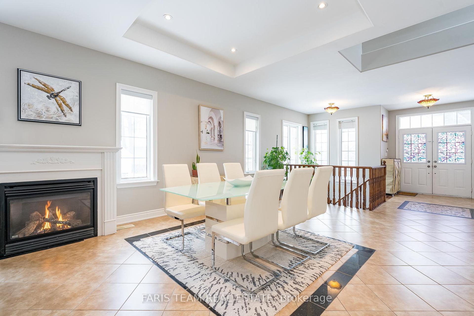
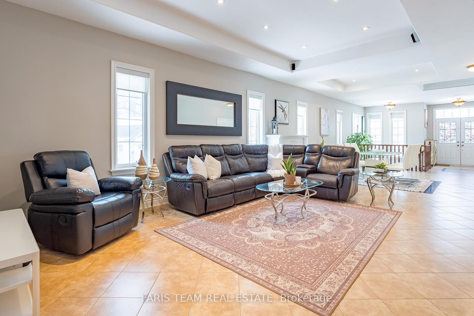
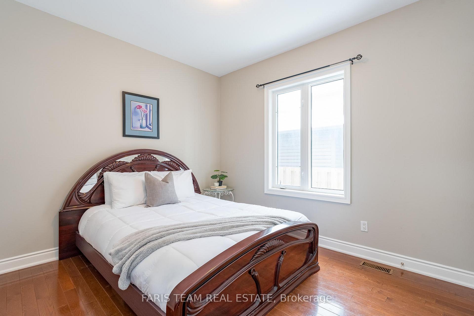
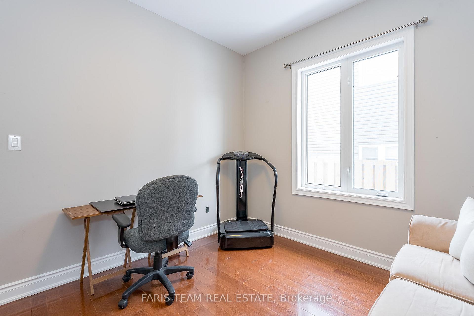
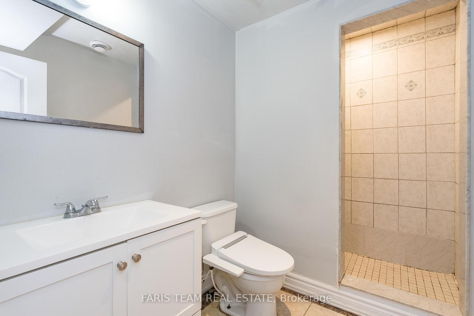
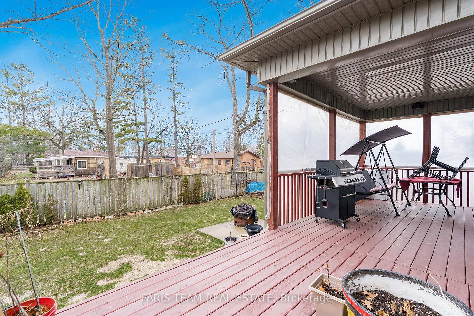
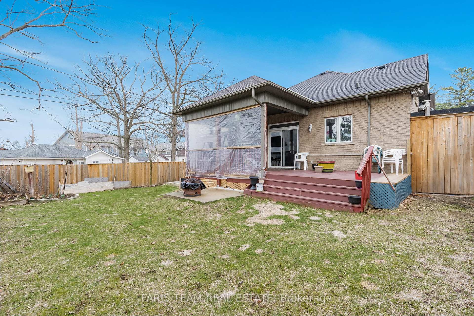
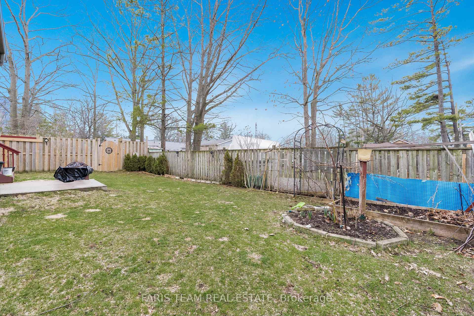
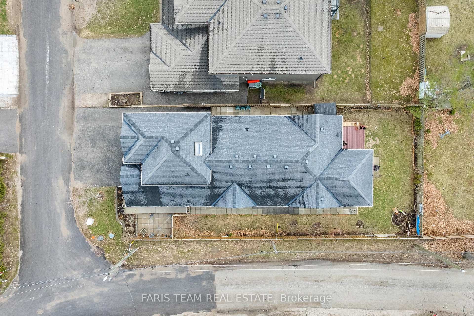
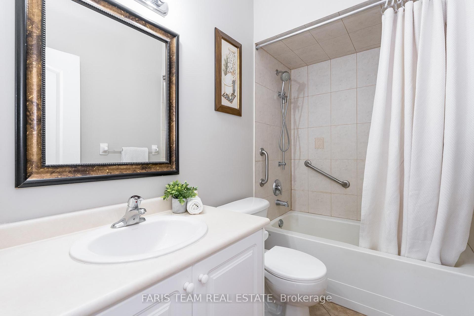
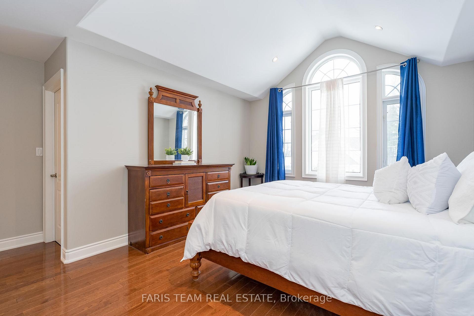
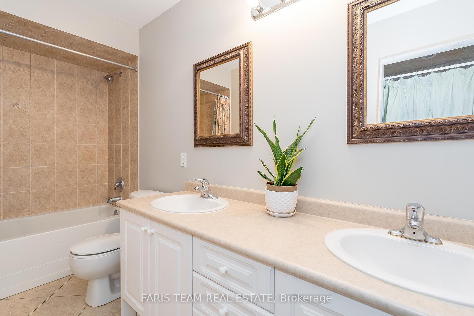
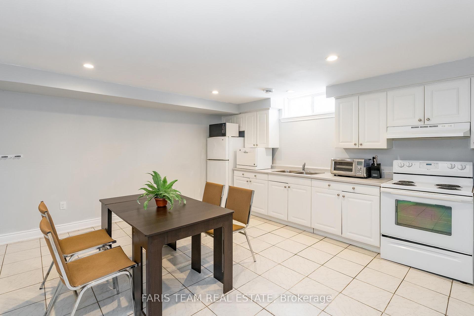
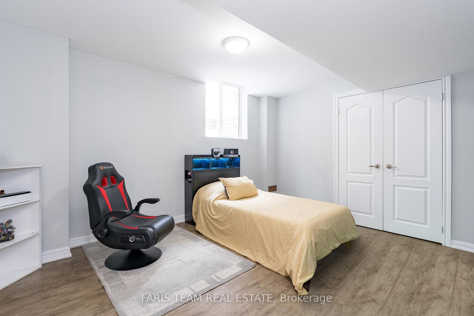
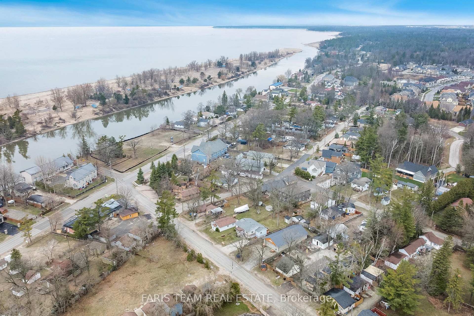























| Top 5 Reasons You Will Love This Home: 1) Exquisite raised bungalow complete with a legal apartment with a private separate entrance and an inviting three bedrooms on the main and upper level, including a lavish primary suite featuring a spa-like 6-piece ensuite and a dreamy walk-in closet 2) Bathed in natural light, the open-concept living and dining areas blend seamlessly into a sprawling kitchen, creating a warm and inviting space thats perfect for unforgettable family moments and lively entertaining, with the added benefit of no carpet throughout the home 3) Step through the kitchen sliding doors onto a sprawling family-sized deck, providing a serene retreat for morning coffees or sunset gatherings, with easy access to the fully fenced backyard delivering privacy and a safe haven for kids and pets 4) Fully self-contained two bedroom, one bathroom legal apartment with a private entrance great for rental income, multi-generational living, or welcoming guest accommodation 5)Established just a leisurely stroll from the shimmering shores of Wasaga Beach Area 1 and mere minutes from downtown Wasaga Beach, charming shops, vibrant restaurants, and endless outdoor adventures. 3,762 fin.sq.ft. Age 21. Visit our website for more detailed information. |
| Price | $849,000 |
| Taxes: | $5065.47 |
| Occupancy: | Owner+T |
| Address: | 8 Elm Driv , Wasaga Beach, L9Z 2L3, Simcoe |
| Acreage: | < .50 |
| Directions/Cross Streets: | Laidlaw St/Elm Dr |
| Rooms: | 6 |
| Rooms +: | 5 |
| Bedrooms: | 3 |
| Bedrooms +: | 2 |
| Family Room: | F |
| Basement: | Finished, Separate Ent |
| Level/Floor | Room | Length(ft) | Width(ft) | Descriptions | |
| Room 1 | Main | Kitchen | 27.36 | 15.09 | Ceramic Floor, Vaulted Ceiling(s), W/O To Deck |
| Room 2 | Main | Dining Ro | 20.4 | 14.79 | Ceramic Floor, Gas Fireplace, Coffered Ceiling(s) |
| Room 3 | Main | Living Ro | 15.74 | 14.79 | Ceramic Floor, Coffered Ceiling(s), Recessed Lighting |
| Room 4 | Main | Bedroom | 13.61 | 12.2 | Hardwood Floor, Closet, Window |
| Room 5 | Main | Bedroom | 12.2 | 10.14 | Hardwood Floor, Closet, Large Window |
| Room 6 | Second | Primary B | 15.06 | 14.3 | 6 Pc Ensuite, Hardwood Floor, Walk-In Closet(s) |
| Room 7 | Basement | Kitchen | 17.68 | 14.63 | Combined w/Dining, Ceramic Floor, Double Sink |
| Room 8 | Basement | Living Ro | 19.48 | 18.24 | Ceramic Floor, Gas Fireplace, Window |
| Room 9 | Basement | Bedroom | 14.1 | 12.07 | Laminate, Closet, Large Window |
| Room 10 | Basement | Bedroom | 13.61 | 12.07 | Laminate, Closet, Window |
| Room 11 | Basement | Laundry | 10.2 | 7.58 | Ceramic Floor |
| Washroom Type | No. of Pieces | Level |
| Washroom Type 1 | 4 | Main |
| Washroom Type 2 | 6 | Second |
| Washroom Type 3 | 3 | Basement |
| Washroom Type 4 | 0 | |
| Washroom Type 5 | 0 |
| Total Area: | 0.00 |
| Approximatly Age: | 16-30 |
| Property Type: | Detached |
| Style: | Bungalow-Raised |
| Exterior: | Brick, Vinyl Siding |
| Garage Type: | Attached |
| (Parking/)Drive: | Private Do |
| Drive Parking Spaces: | 2 |
| Park #1 | |
| Parking Type: | Private Do |
| Park #2 | |
| Parking Type: | Private Do |
| Pool: | None |
| Approximatly Age: | 16-30 |
| Approximatly Square Footage: | 2000-2500 |
| Property Features: | Beach, Golf |
| CAC Included: | N |
| Water Included: | N |
| Cabel TV Included: | N |
| Common Elements Included: | N |
| Heat Included: | N |
| Parking Included: | N |
| Condo Tax Included: | N |
| Building Insurance Included: | N |
| Fireplace/Stove: | Y |
| Heat Type: | Forced Air |
| Central Air Conditioning: | Central Air |
| Central Vac: | N |
| Laundry Level: | Syste |
| Ensuite Laundry: | F |
| Sewers: | Sewer |
$
%
Years
This calculator is for demonstration purposes only. Always consult a professional
financial advisor before making personal financial decisions.
| Although the information displayed is believed to be accurate, no warranties or representations are made of any kind. |
| FARIS TEAM REAL ESTATE |
- Listing -1 of 0
|
|

Kambiz Farsian
Sales Representative
Dir:
416-317-4438
Bus:
905-695-7888
Fax:
905-695-0900
| Virtual Tour | Book Showing | Email a Friend |
Jump To:
At a Glance:
| Type: | Freehold - Detached |
| Area: | Simcoe |
| Municipality: | Wasaga Beach |
| Neighbourhood: | Wasaga Beach |
| Style: | Bungalow-Raised |
| Lot Size: | x 125.19(Feet) |
| Approximate Age: | 16-30 |
| Tax: | $5,065.47 |
| Maintenance Fee: | $0 |
| Beds: | 3+2 |
| Baths: | 3 |
| Garage: | 0 |
| Fireplace: | Y |
| Air Conditioning: | |
| Pool: | None |
Locatin Map:
Payment Calculator:

Listing added to your favorite list
Looking for resale homes?

By agreeing to Terms of Use, you will have ability to search up to 311610 listings and access to richer information than found on REALTOR.ca through my website.


