$789,888
Available - For Sale
Listing ID: W12002555
34 Peace Valley Cres East , Brampton, L6R 1G3, Peel
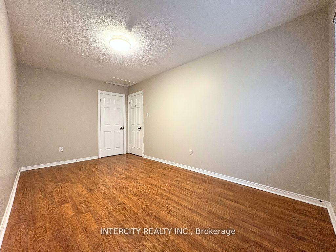
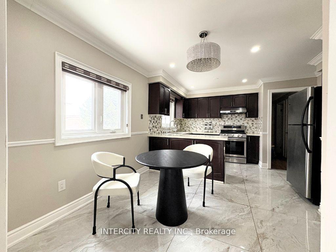
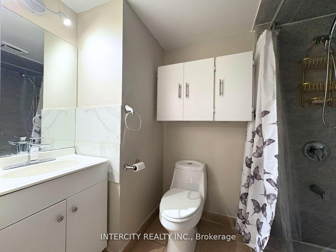
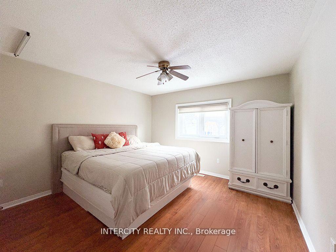
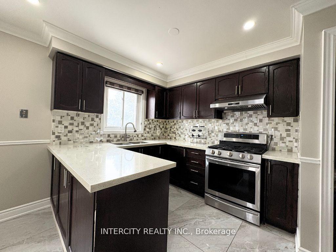
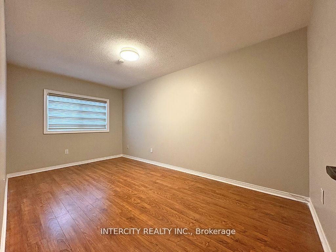
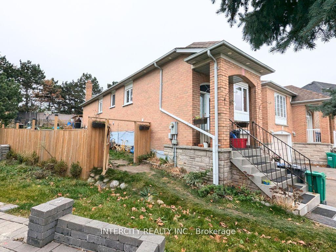
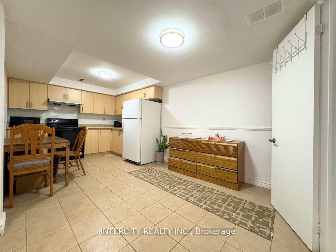
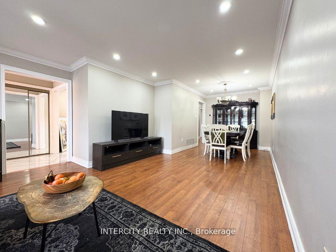
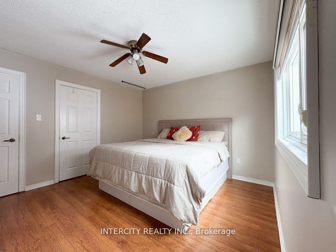
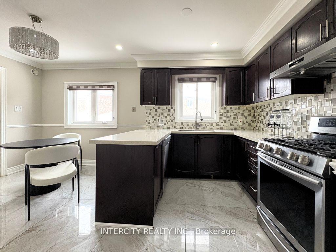
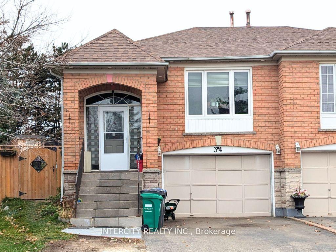
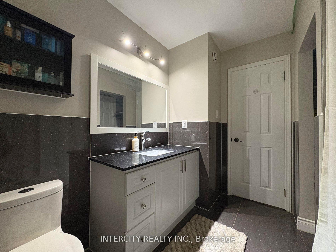
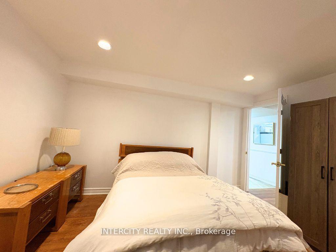
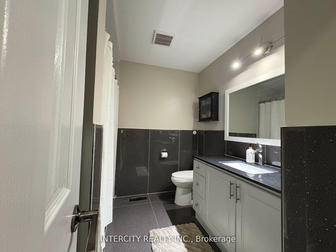
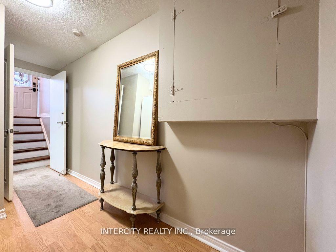
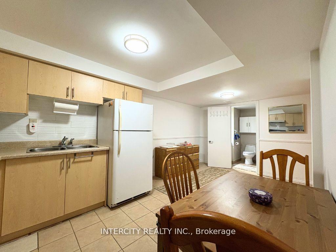
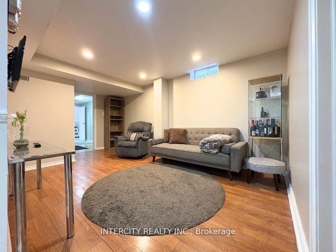
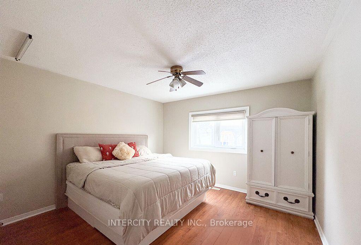
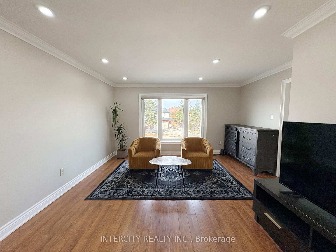
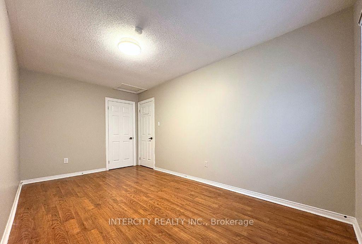
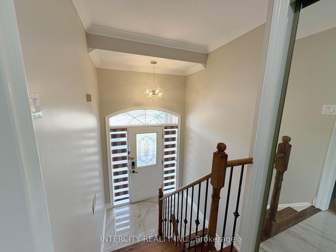
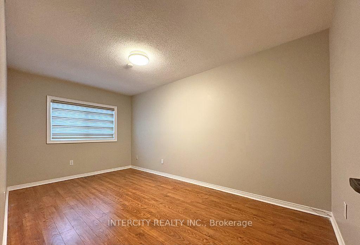
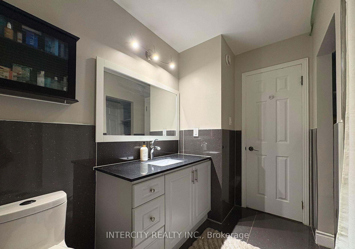
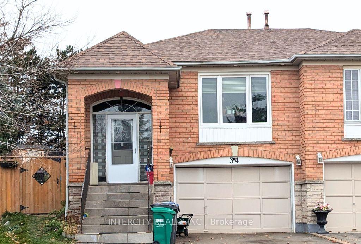
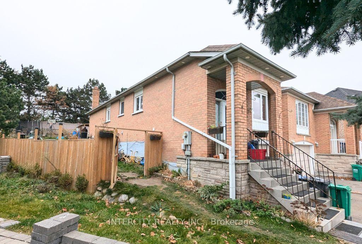
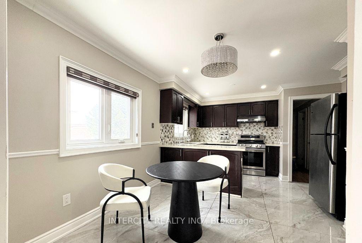

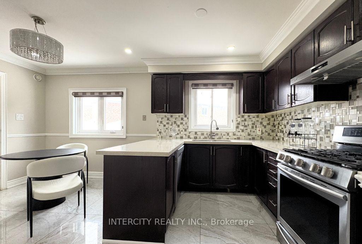
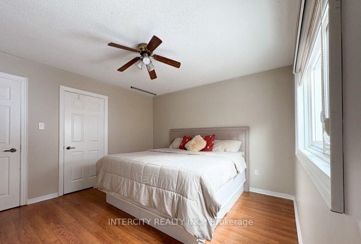
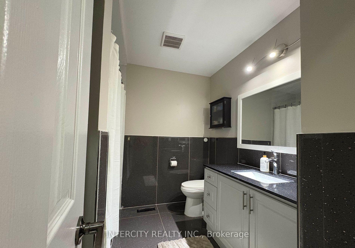
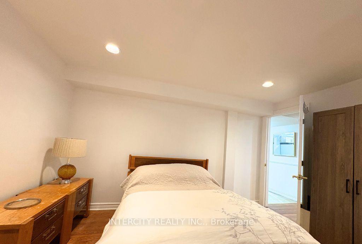
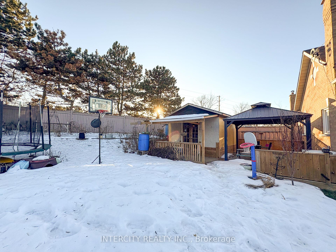
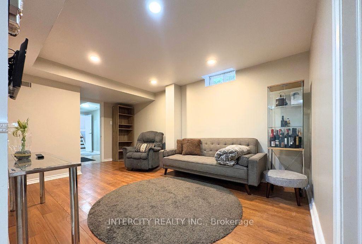
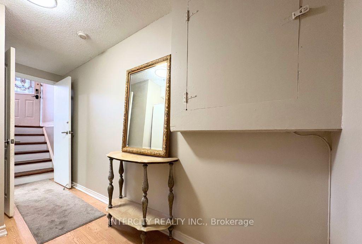
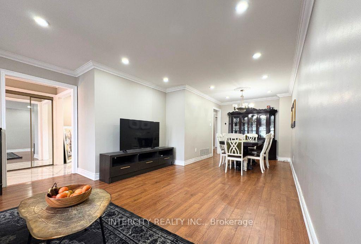
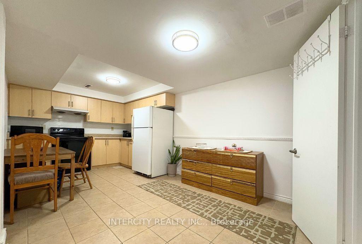
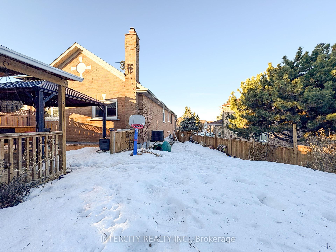
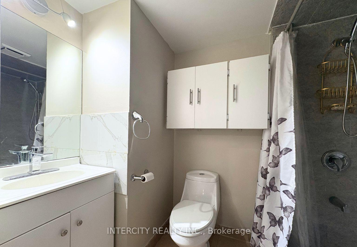

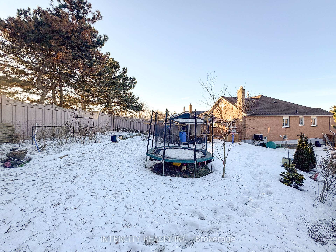









































| Find your peace at Peace Valley, located in the community of Springdale. This freshly painted semi detached raised bungalow boasts; 3+1 bedrooms, 2 kitchens, oversized pie-shaped corner lot, huge backyard with patio, garden beds, 2 storage/handyman sheds, bright, modern eat-in kitchen with granite countertop, large porcelain tiles, stainless steel appliances, open living and dining area with bright natural light, crown molding, and pot lights, smart thermostat, zebra blinds, new roof (2024), in-law suite with full kitchen, 3 piece bathroom and living area, 3 full bathrooms, minutes away from highways, hospital, community centers, library, shopping, schools, banks, restaurants, etc. Ideal multigenerational home, perfect for growing families of first-time home buyers, or make it an investment property with great return on your investment. Basement Fireplace Non-Functional |
| Price | $789,888 |
| Taxes: | $5080.00 |
| Occupancy: | Vacant |
| Address: | 34 Peace Valley Cres East , Brampton, L6R 1G3, Peel |
| Directions/Cross Streets: | Torbram and Bovaird |
| Rooms: | 10 |
| Bedrooms: | 3 |
| Bedrooms +: | 1 |
| Family Room: | F |
| Basement: | Apartment, Finished |
| Level/Floor | Room | Length(ft) | Width(ft) | Descriptions | |
| Room 1 | Main | Living Ro | 17.15 | 15.58 | Open Concept, Picture Window |
| Room 2 | Main | Dining Ro | 15.58 | 17.38 | Open Concept, Combined w/Living |
| Room 3 | Main | Kitchen | 17.09 | 12.3 | Quartz Counter, Stainless Steel Appl, Backsplash |
| Room 4 | Main | Breakfast | 17.09 | 12.3 | Pantry, Porcelain Floor |
| Room 5 | Main | Primary B | 12.6 | 11.71 | Semi Ensuite, Laminate, Window |
| Room 6 | Main | Bedroom 2 | 12.6 | 14.01 | Laminate, Walk-In Closet(s), Window |
| Room 7 | Main | Bedroom 3 | 10.5 | 9.97 | Laminate, Window, Closet |
| Room 8 | Lower | Living Ro | 12.99 | 10.99 | Window, Open Concept, Laminate |
| Room 9 | Lower | Kitchen | 10.99 | 9.68 | Eat-in Kitchen, Ceramic Backsplash, Ceramic Floor |
| Room 10 | Lower | Bedroom | 11.02 | 10.5 | Laminate, Window, Closet |
| Room 11 | Lower | Bathroom | 3 Pc Bath, Separate Shower | ||
| Room 12 | Lower | Bathroom | 3 Pc Bath, Separate Shower | ||
| Room 13 | Main | Bathroom | 4 Pc Bath |
| Washroom Type | No. of Pieces | Level |
| Washroom Type 1 | 3 | Main |
| Washroom Type 2 | 3 | Lower |
| Washroom Type 3 | 3 | Lower |
| Washroom Type 4 | 0 | |
| Washroom Type 5 | 0 |
| Total Area: | 0.00 |
| Approximatly Age: | 31-50 |
| Property Type: | Semi-Detached |
| Style: | Bungalow-Raised |
| Exterior: | Brick |
| Garage Type: | Built-In |
| Drive Parking Spaces: | 4 |
| Pool: | None |
| Other Structures: | Garden Shed, W |
| Approximatly Age: | 31-50 |
| Approximatly Square Footage: | 1100-1500 |
| Property Features: | Beach, Fenced Yard |
| CAC Included: | N |
| Water Included: | N |
| Cabel TV Included: | N |
| Common Elements Included: | N |
| Heat Included: | N |
| Parking Included: | N |
| Condo Tax Included: | N |
| Building Insurance Included: | N |
| Fireplace/Stove: | Y |
| Heat Type: | Forced Air |
| Central Air Conditioning: | Central Air |
| Central Vac: | N |
| Laundry Level: | Syste |
| Ensuite Laundry: | F |
| Sewers: | Sewer |
| Utilities-Cable: | Y |
| Utilities-Hydro: | Y |
$
%
Years
This calculator is for demonstration purposes only. Always consult a professional
financial advisor before making personal financial decisions.
| Although the information displayed is believed to be accurate, no warranties or representations are made of any kind. |
| INTERCITY REALTY INC. |
- Listing -1 of 0
|
|

Kambiz Farsian
Sales Representative
Dir:
416-317-4438
Bus:
905-695-7888
Fax:
905-695-0900
| Book Showing | Email a Friend |
Jump To:
At a Glance:
| Type: | Freehold - Semi-Detached |
| Area: | Peel |
| Municipality: | Brampton |
| Neighbourhood: | Sandringham-Wellington |
| Style: | Bungalow-Raised |
| Lot Size: | x 144.62(Feet) |
| Approximate Age: | 31-50 |
| Tax: | $5,080 |
| Maintenance Fee: | $0 |
| Beds: | 3+1 |
| Baths: | 3 |
| Garage: | 0 |
| Fireplace: | Y |
| Air Conditioning: | |
| Pool: | None |
Locatin Map:
Payment Calculator:

Listing added to your favorite list
Looking for resale homes?

By agreeing to Terms of Use, you will have ability to search up to 311610 listings and access to richer information than found on REALTOR.ca through my website.


