$2,299,000
Available - For Sale
Listing ID: N12143479
27 Gorman Aven , Vaughan, L4H 3L4, York
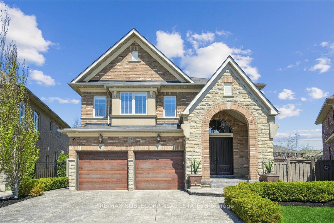
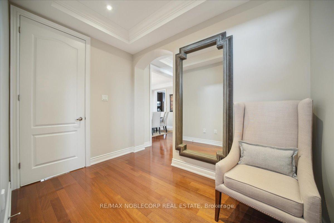
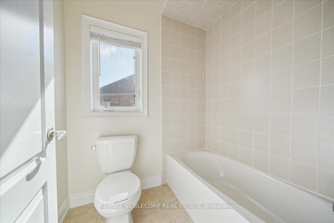
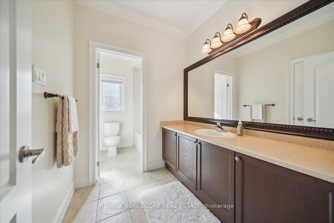
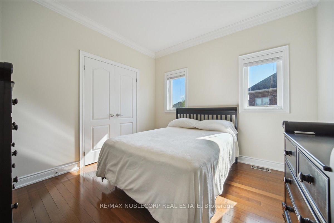
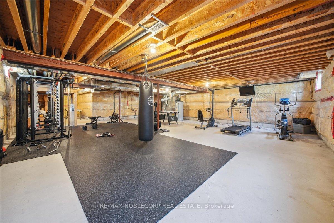
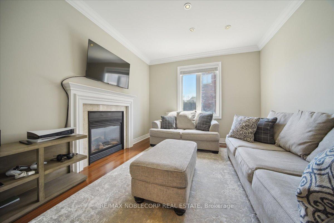
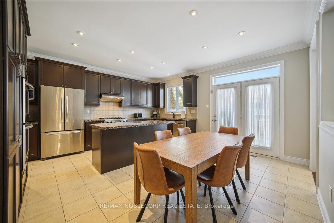
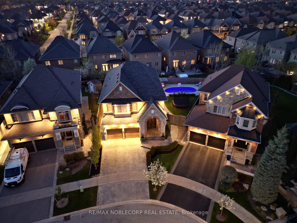

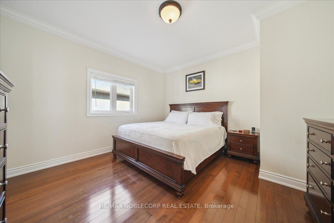
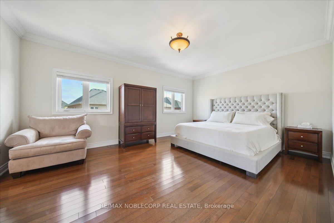
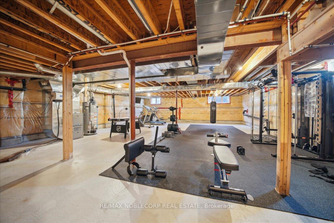
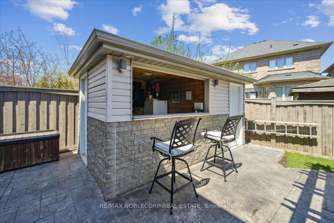
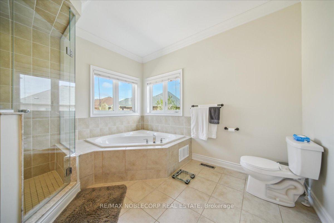
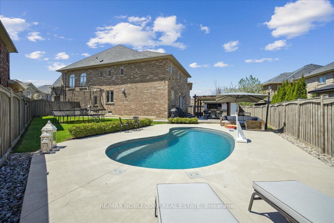
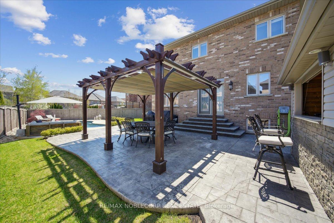

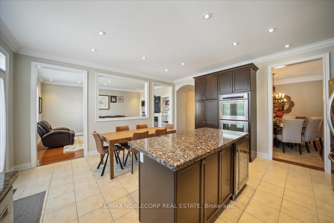

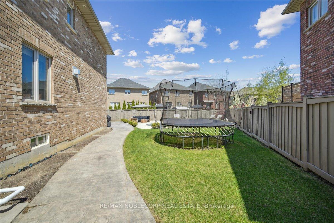
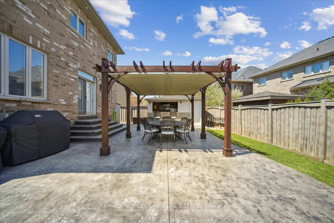
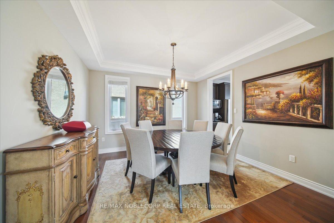
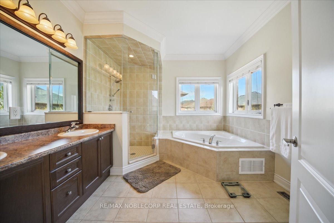
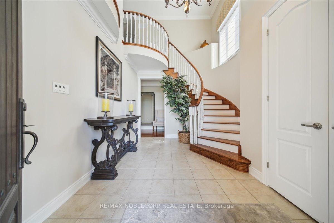
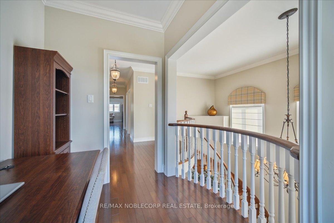
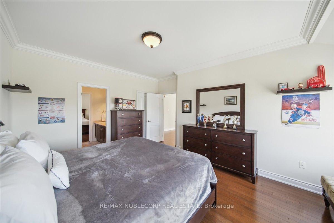
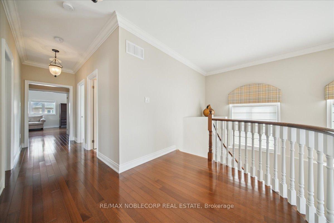
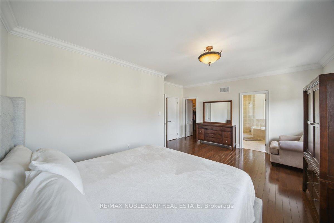

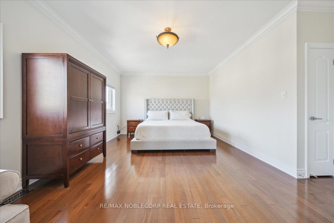
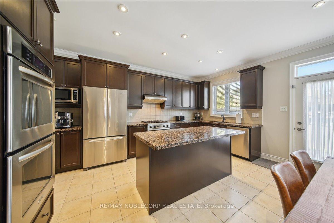
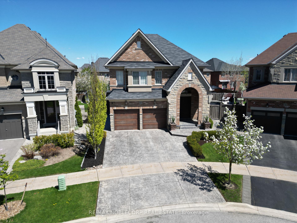
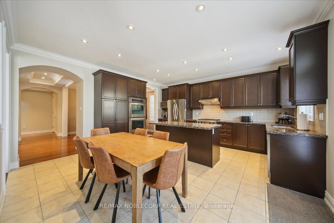
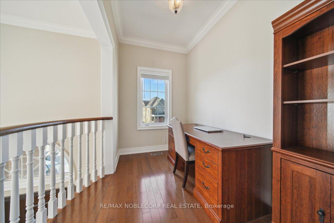
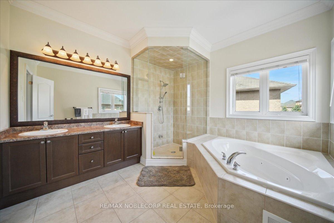
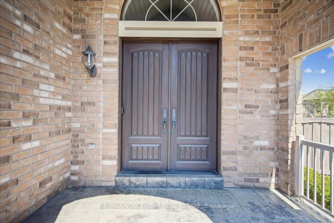
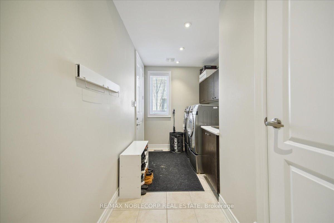
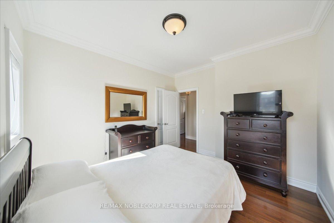
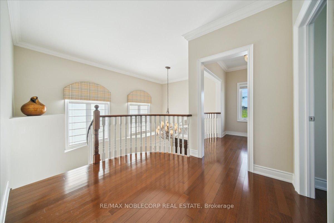

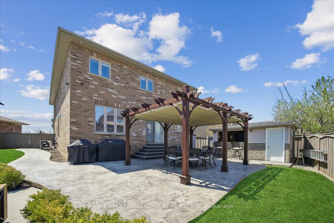
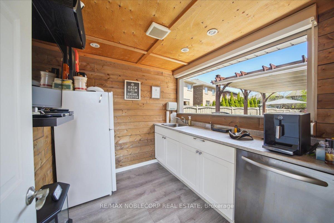
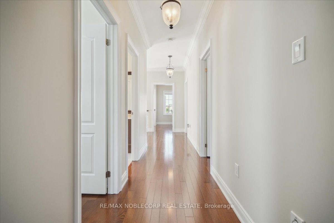
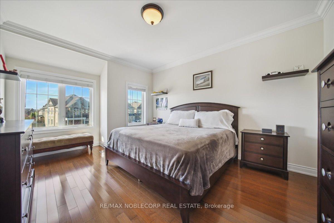
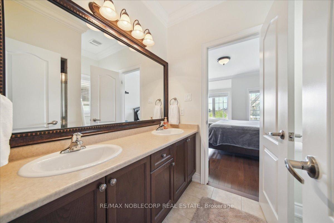
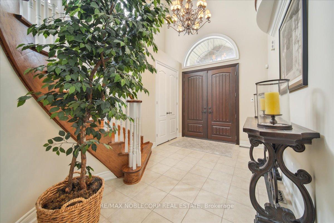
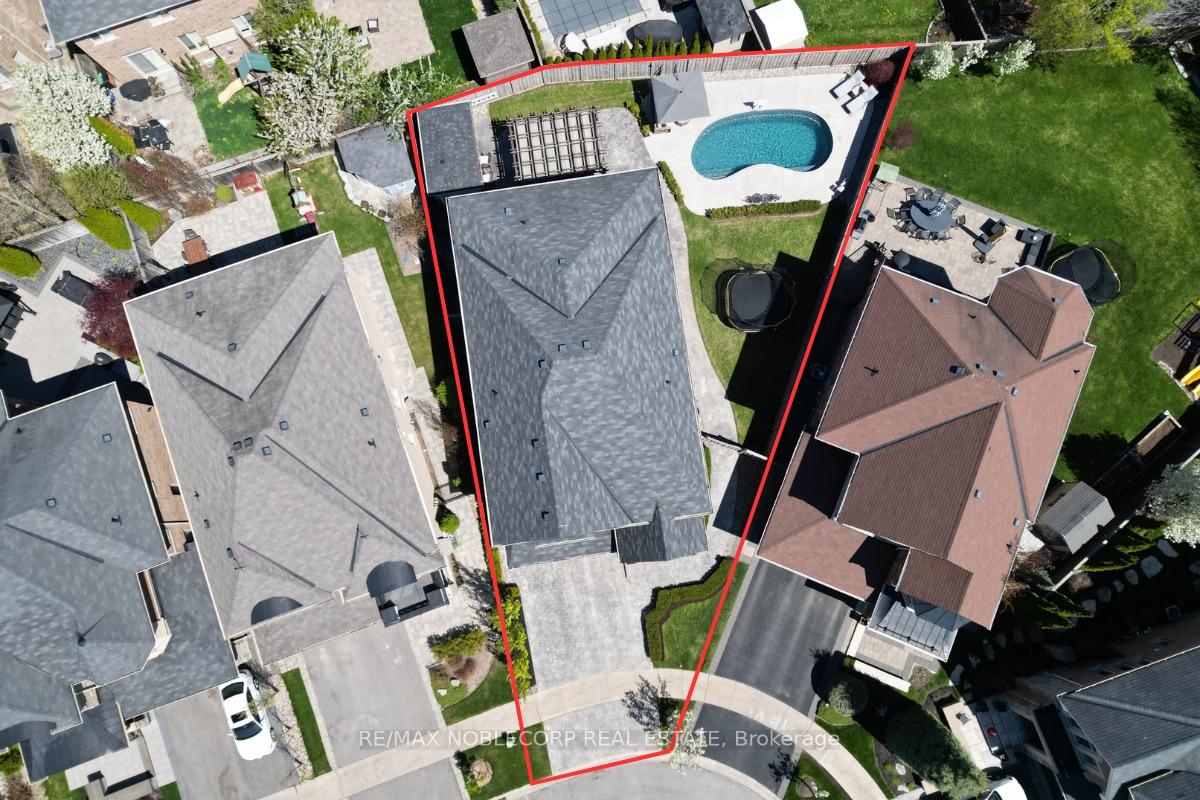
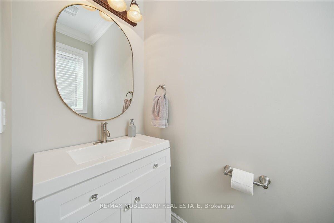
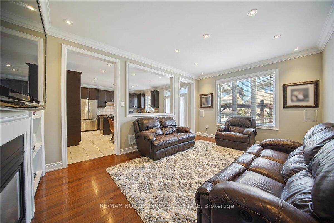
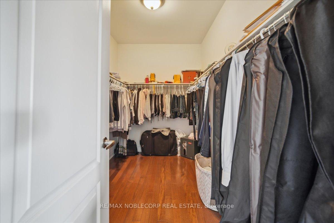
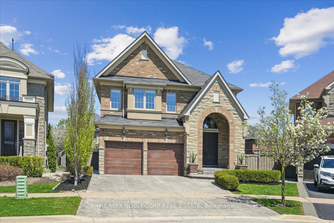
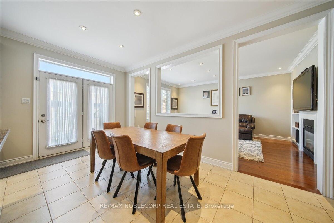
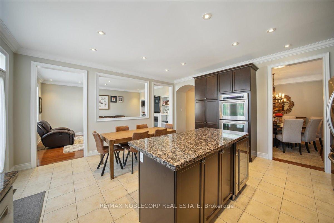

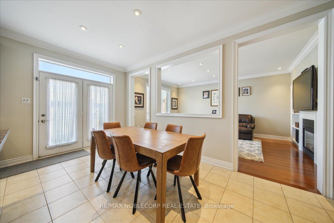
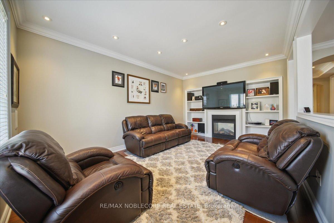

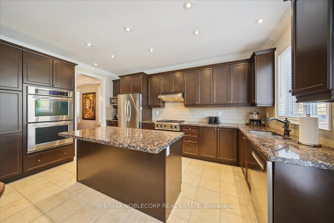
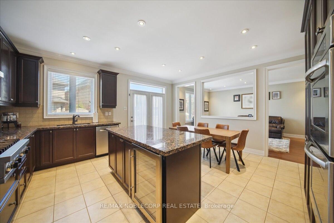




























































| Step into refined living in this beautifully appointed 4-bedroom, 5-bathroom executive home nestled in the prestigious Vellore Village community of Vaughan, ON. Boasting 3,137 square feet of meticulously maintained space, this residence offers a perfect balance of elegance, comfort, and functionality. Set on an oversized pie-shaped lot, the backyard is a true private retreat featuring a professionally landscaped yard, a luxurious inground pool, a stylish gazebo for lounging or dining al fresco, and a fully outfitted cabana complete with an additional bathroom for ultimate convenience. Inside, you'll find spacious principal rooms, hardwood flooring throughout, an upgraded chefs kitchen with stone countertops and premium appliances, and a sun-filled family room with a cozy two-sided fireplace that is shared between the living room and den. The second level hosts generously sized bedrooms, including a grand primary suite with a spa-inspired ensuite and walk-in closet. Original owners selling for the first time, this rare offering is ideal for families and entertainers alike just minutes to top-rated schools, parks, transit, and all major amenities. Don't miss your chance to own one of the most desirable homes in the neighborhood! Book your private showing today! |
| Price | $2,299,000 |
| Taxes: | $7973.21 |
| Occupancy: | Owner |
| Address: | 27 Gorman Aven , Vaughan, L4H 3L4, York |
| Directions/Cross Streets: | Weston Road & Major Mackenzie Drive |
| Rooms: | 10 |
| Bedrooms: | 4 |
| Bedrooms +: | 0 |
| Family Room: | T |
| Basement: | Unfinished |
| Level/Floor | Room | Length(ft) | Width(ft) | Descriptions | |
| Room 1 | Main | Kitchen | 16.33 | 8 | Combined w/Br, Centre Island, Large Window |
| Room 2 | Main | Breakfast | 16.33 | 9.32 | Combined w/Kitchen, Tile Floor, Walk-Out |
| Room 3 | Main | Dining Ro | 12.99 | 12 | Separate Room, Large Window, Moulded Ceiling |
| Room 4 | Main | Family Ro | 18.5 | 12 | 2 Way Fireplace, Hardwood Floor, Large Window |
| Room 5 | Main | Den | 10.99 | 12 | 2 Way Fireplace, Hardwood Floor, Large Window |
| Room 6 | Second | Primary B | 13.32 | 18.34 | Hardwood Floor, 5 Pc Ensuite, Walk-In Closet(s) |
| Room 7 | Second | Bedroom 2 | 12.99 | 12.99 | Hardwood Floor, 4 Pc Bath, Closet |
| Room 8 | Second | Bedroom 3 | 14.01 | 12 | Hardwood Floor, 4 Pc Bath, Closet |
| Room 9 | Second | Bedroom 4 | 12 | 10.99 | Hardwood Floor, 3 Pc Bath, Closet |
| Washroom Type | No. of Pieces | Level |
| Washroom Type 1 | 5 | Second |
| Washroom Type 2 | 4 | Second |
| Washroom Type 3 | 2 | Main |
| Washroom Type 4 | 2 | Ground |
| Washroom Type 5 | 0 |
| Total Area: | 0.00 |
| Approximatly Age: | 6-15 |
| Property Type: | Detached |
| Style: | 2-Storey |
| Exterior: | Brick |
| Garage Type: | Attached |
| (Parking/)Drive: | Private Do |
| Drive Parking Spaces: | 2 |
| Park #1 | |
| Parking Type: | Private Do |
| Park #2 | |
| Parking Type: | Private Do |
| Park #3 | |
| Parking Type: | Private |
| Pool: | Inground |
| Approximatly Age: | 6-15 |
| Approximatly Square Footage: | 3000-3500 |
| Property Features: | Hospital, Park |
| CAC Included: | N |
| Water Included: | N |
| Cabel TV Included: | N |
| Common Elements Included: | N |
| Heat Included: | N |
| Parking Included: | N |
| Condo Tax Included: | N |
| Building Insurance Included: | N |
| Fireplace/Stove: | Y |
| Heat Type: | Forced Air |
| Central Air Conditioning: | Central Air |
| Central Vac: | Y |
| Laundry Level: | Syste |
| Ensuite Laundry: | F |
| Sewers: | Sewer |
$
%
Years
This calculator is for demonstration purposes only. Always consult a professional
financial advisor before making personal financial decisions.
| Although the information displayed is believed to be accurate, no warranties or representations are made of any kind. |
| RE/MAX NOBLECORP REAL ESTATE |
- Listing -1 of 0
|
|

Kambiz Farsian
Sales Representative
Dir:
416-317-4438
Bus:
905-695-7888
Fax:
905-695-0900
| Book Showing | Email a Friend |
Jump To:
At a Glance:
| Type: | Freehold - Detached |
| Area: | York |
| Municipality: | Vaughan |
| Neighbourhood: | Vellore Village |
| Style: | 2-Storey |
| Lot Size: | x 119.79(Feet) |
| Approximate Age: | 6-15 |
| Tax: | $7,973.21 |
| Maintenance Fee: | $0 |
| Beds: | 4 |
| Baths: | 5 |
| Garage: | 0 |
| Fireplace: | Y |
| Air Conditioning: | |
| Pool: | Inground |
Locatin Map:
Payment Calculator:

Listing added to your favorite list
Looking for resale homes?

By agreeing to Terms of Use, you will have ability to search up to 311610 listings and access to richer information than found on REALTOR.ca through my website.


