$3,000
Available - For Rent
Listing ID: X12145357
5 Easton Stre , Cambridge, N1R 1G3, Waterloo

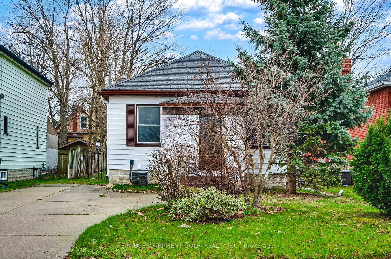
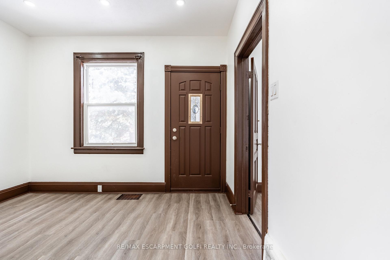
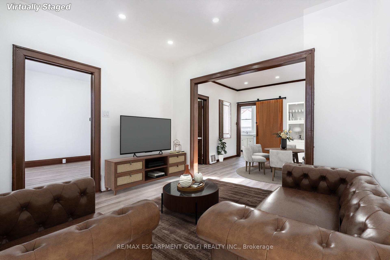
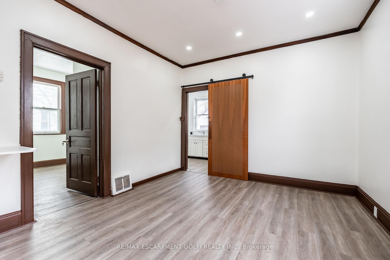
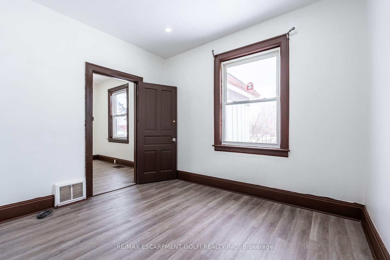
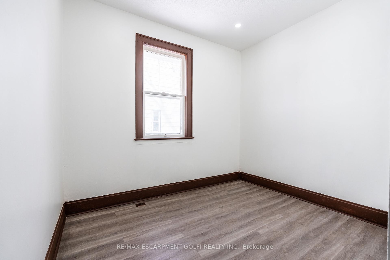
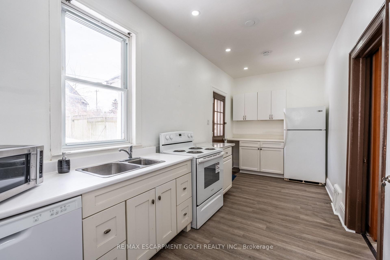
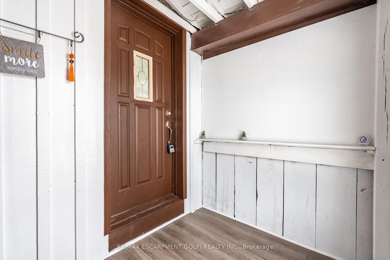
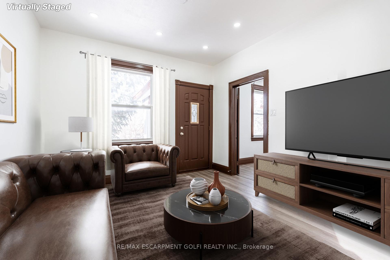
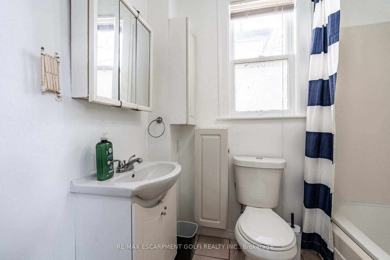
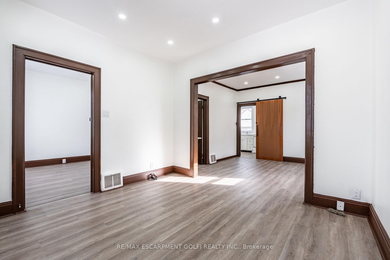
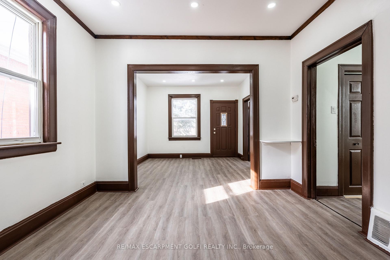
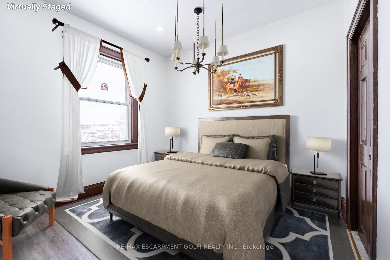
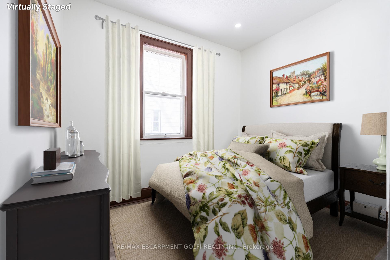
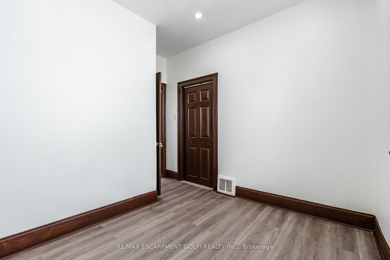
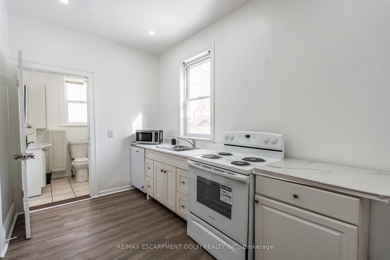
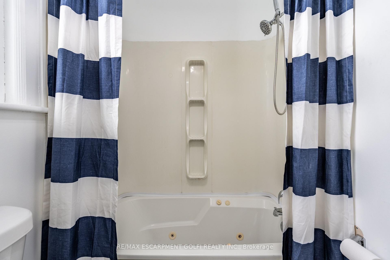
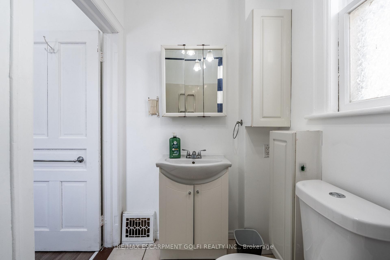
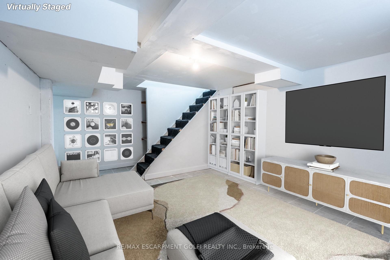
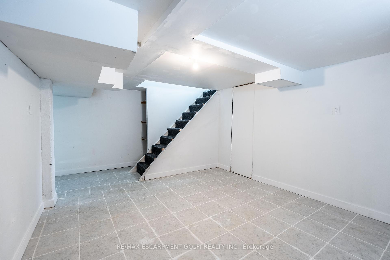
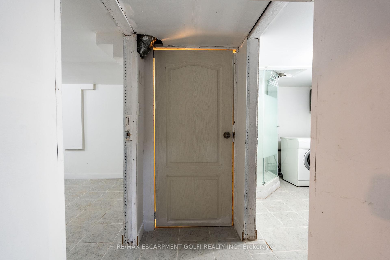
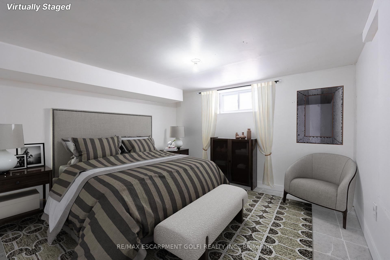
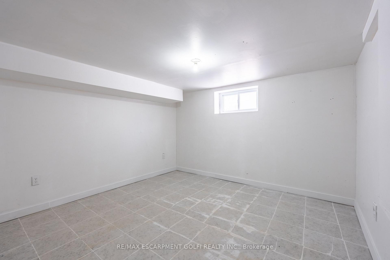
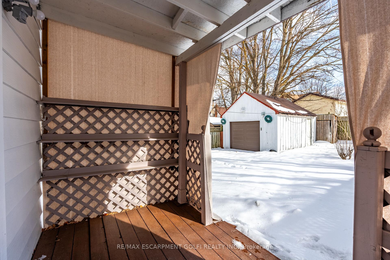
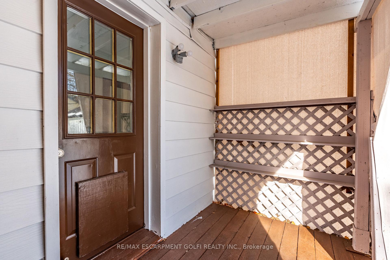
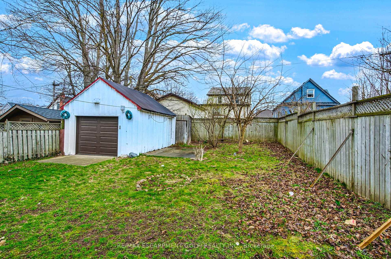
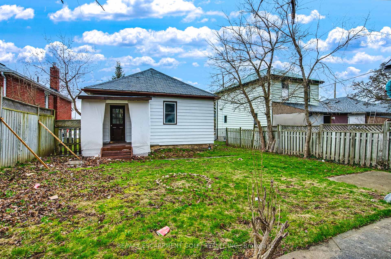
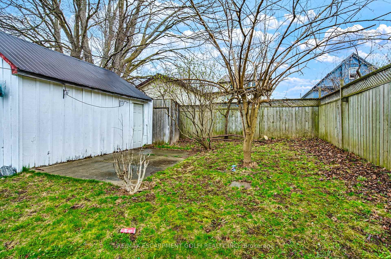
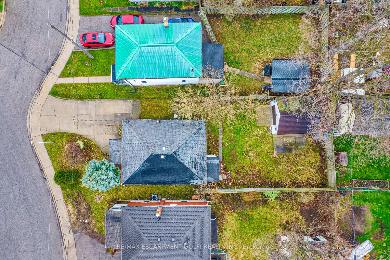
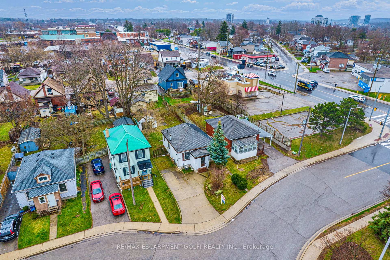
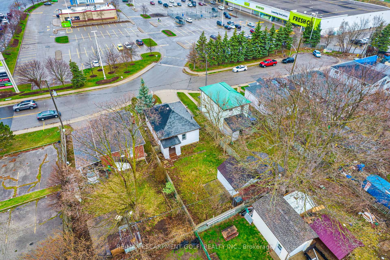
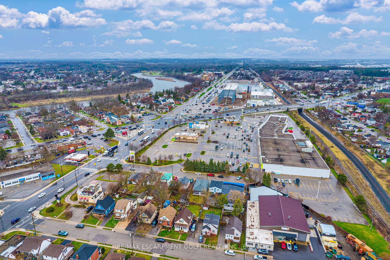
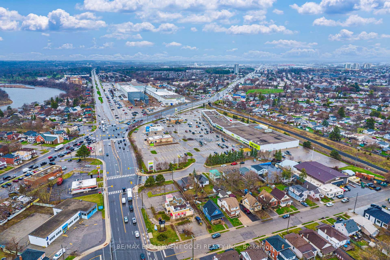
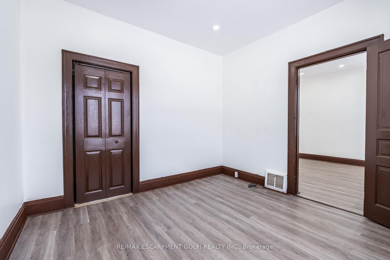



































| This stunning bungalow on a cul de sac, boasts incredible curb appeal, complete with a 1 car detached garage and an enclosed private backyard. This beautiful home boasts 3 bedrooms, 2 bathrooms and over 1200 square feet of finished living space. When you step inside your greeted by a bright enclosed vestibule, a perfect space for coats, shoes, & little decors. As you walk into the living room you'll appreciate the new flooring, fresh paint, and modern pot lights that create a warm and inviting atmosphere. You'll find the rooms very warm, filled with natural sunlight radiating through the large sized windows. The well-appointed kitchen is a chefs delight, featuring a brand-new stove and dishwasher for effortless cooking and cleanup. The fully finished basement boasts fresh updates and offers a spacious rec room, a generously sized bedroom, and a modern bathroom. Step outside to a fully fenced backyard, ideal for gatherings or peaceful retreat. Situated on a quiet cul-de-sac, this home is within walking distance of a plaza, top-rated schools, parks, trails, and recreation centers. With M2 zoning, there's also potential for commercial use, making this an excellent investment opportunity. This home has character and charm, you won't want to miss out miss out on viewing the beautiful home. Furnished option available for $3200/month. |
| Price | $3,000 |
| Taxes: | $0.00 |
| Occupancy: | Owner |
| Address: | 5 Easton Stre , Cambridge, N1R 1G3, Waterloo |
| Directions/Cross Streets: | Easton & Dundas St N |
| Rooms: | 5 |
| Rooms +: | 2 |
| Bedrooms: | 2 |
| Bedrooms +: | 1 |
| Family Room: | T |
| Basement: | Finished, Full |
| Furnished: | Unfu |
| Level/Floor | Room | Length(ft) | Width(ft) | Descriptions | |
| Room 1 | Main | Foyer | 2.16 | 1.57 | |
| Room 2 | Main | Living Ro | 3.35 | 3.08 | |
| Room 3 | Main | Bedroom | 3.08 | 3.08 | |
| Room 4 | Main | Dining Ro | 3.35 | 3.08 | |
| Room 5 | Main | Bedroom | 3.08 | 2.98 | |
| Room 6 | Main | Kitchen | 5.08 | 2.16 | |
| Room 7 | Main | Bathroom | 1.18 | 2.16 | 4 Pc Bath |
| Room 8 | Basement | Bedroom | 3.35 | 3.08 | |
| Room 9 | Basement | Recreatio | 4.59 | 2.43 | |
| Room 10 | Basement | Bathroom | .98 | 2 | 2 Pc Bath |
| Room 11 | Basement | Utility R | 2.07 | 5.08 |
| Washroom Type | No. of Pieces | Level |
| Washroom Type 1 | 4 | Main |
| Washroom Type 2 | 2 | Basement |
| Washroom Type 3 | 0 | |
| Washroom Type 4 | 0 | |
| Washroom Type 5 | 0 |
| Total Area: | 0.00 |
| Approximatly Age: | 100+ |
| Property Type: | Detached |
| Style: | Bungalow |
| Exterior: | Aluminum Siding |
| Garage Type: | Detached |
| (Parking/)Drive: | Private |
| Drive Parking Spaces: | 4 |
| Park #1 | |
| Parking Type: | Private |
| Park #2 | |
| Parking Type: | Private |
| Pool: | None |
| Laundry Access: | In Basement |
| Approximatly Age: | 100+ |
| Approximatly Square Footage: | 700-1100 |
| Property Features: | Arts Centre, Fenced Yard |
| CAC Included: | N |
| Water Included: | N |
| Cabel TV Included: | N |
| Common Elements Included: | N |
| Heat Included: | N |
| Parking Included: | N |
| Condo Tax Included: | N |
| Building Insurance Included: | N |
| Fireplace/Stove: | N |
| Heat Type: | Forced Air |
| Central Air Conditioning: | Central Air |
| Central Vac: | N |
| Laundry Level: | Syste |
| Ensuite Laundry: | F |
| Sewers: | Sewer |
| Although the information displayed is believed to be accurate, no warranties or representations are made of any kind. |
| RE/MAX ESCARPMENT GOLFI REALTY INC. |
- Listing -1 of 0
|
|

Kambiz Farsian
Sales Representative
Dir:
416-317-4438
Bus:
905-695-7888
Fax:
905-695-0900
| Book Showing | Email a Friend |
Jump To:
At a Glance:
| Type: | Freehold - Detached |
| Area: | Waterloo |
| Municipality: | Cambridge |
| Neighbourhood: | Dufferin Grove |
| Style: | Bungalow |
| Lot Size: | x 98.40(Feet) |
| Approximate Age: | 100+ |
| Tax: | $0 |
| Maintenance Fee: | $0 |
| Beds: | 2+1 |
| Baths: | 2 |
| Garage: | 0 |
| Fireplace: | N |
| Air Conditioning: | |
| Pool: | None |
Locatin Map:

Listing added to your favorite list
Looking for resale homes?

By agreeing to Terms of Use, you will have ability to search up to 311610 listings and access to richer information than found on REALTOR.ca through my website.


