$819,900
Available - For Sale
Listing ID: X12143667
28 Stonefield Lane , Middlesex Centre, N0M 2A0, Middlesex
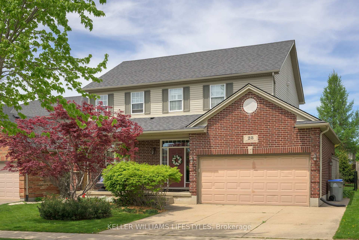
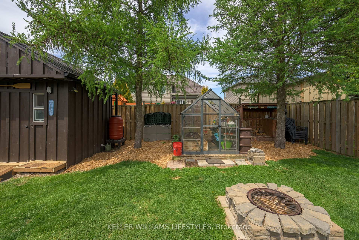
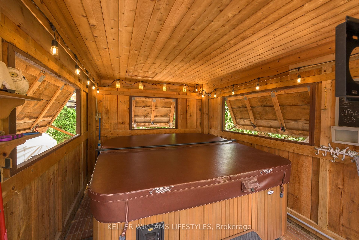
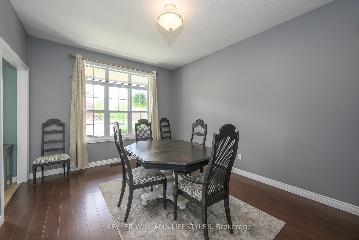
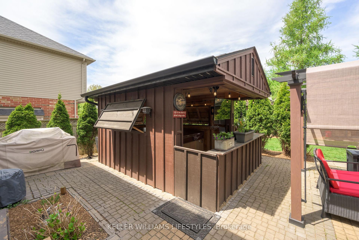
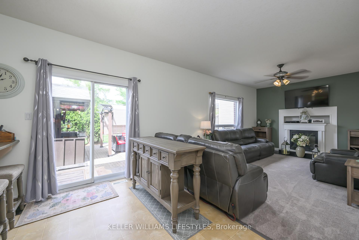
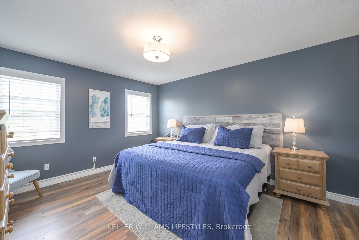
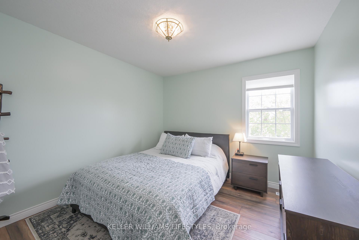
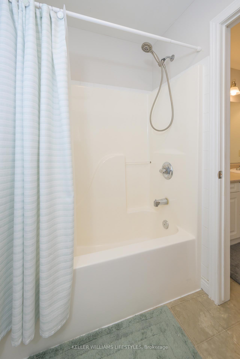
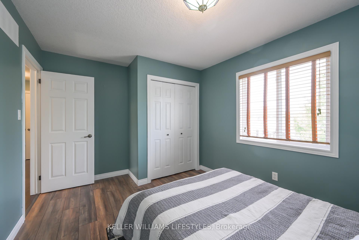
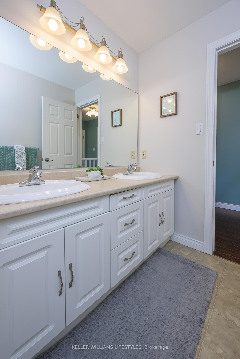
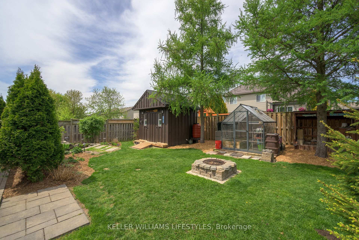
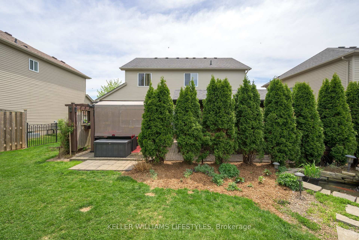
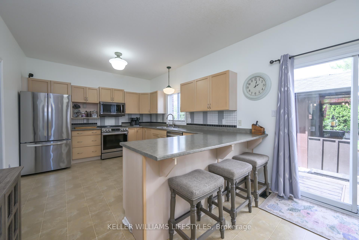
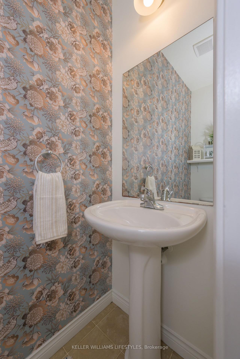
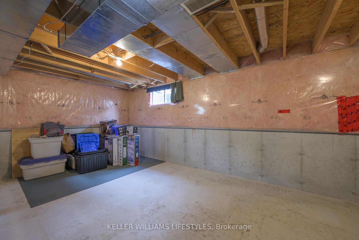
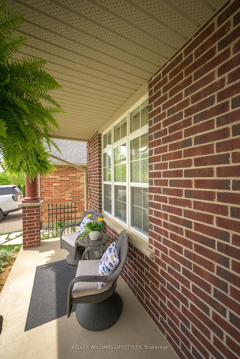
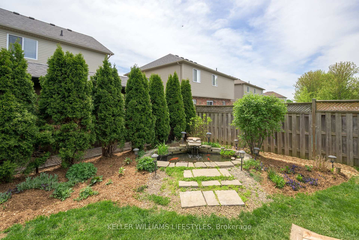
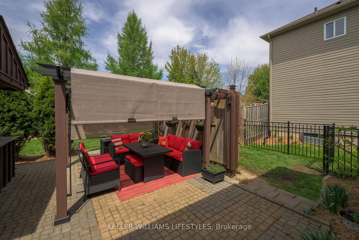
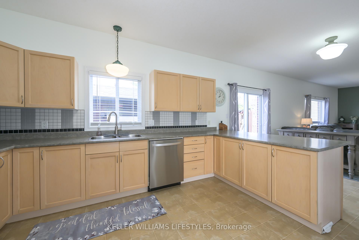
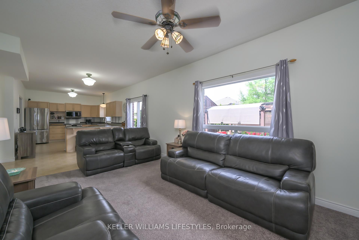
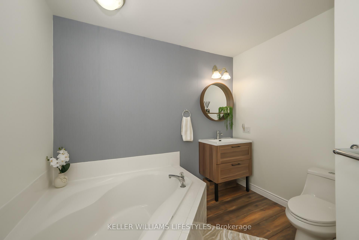
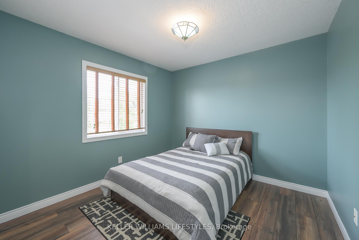
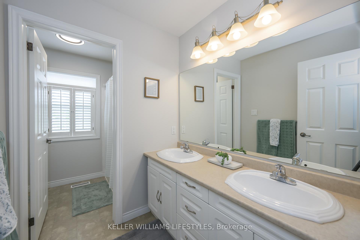
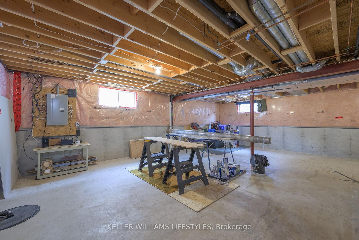
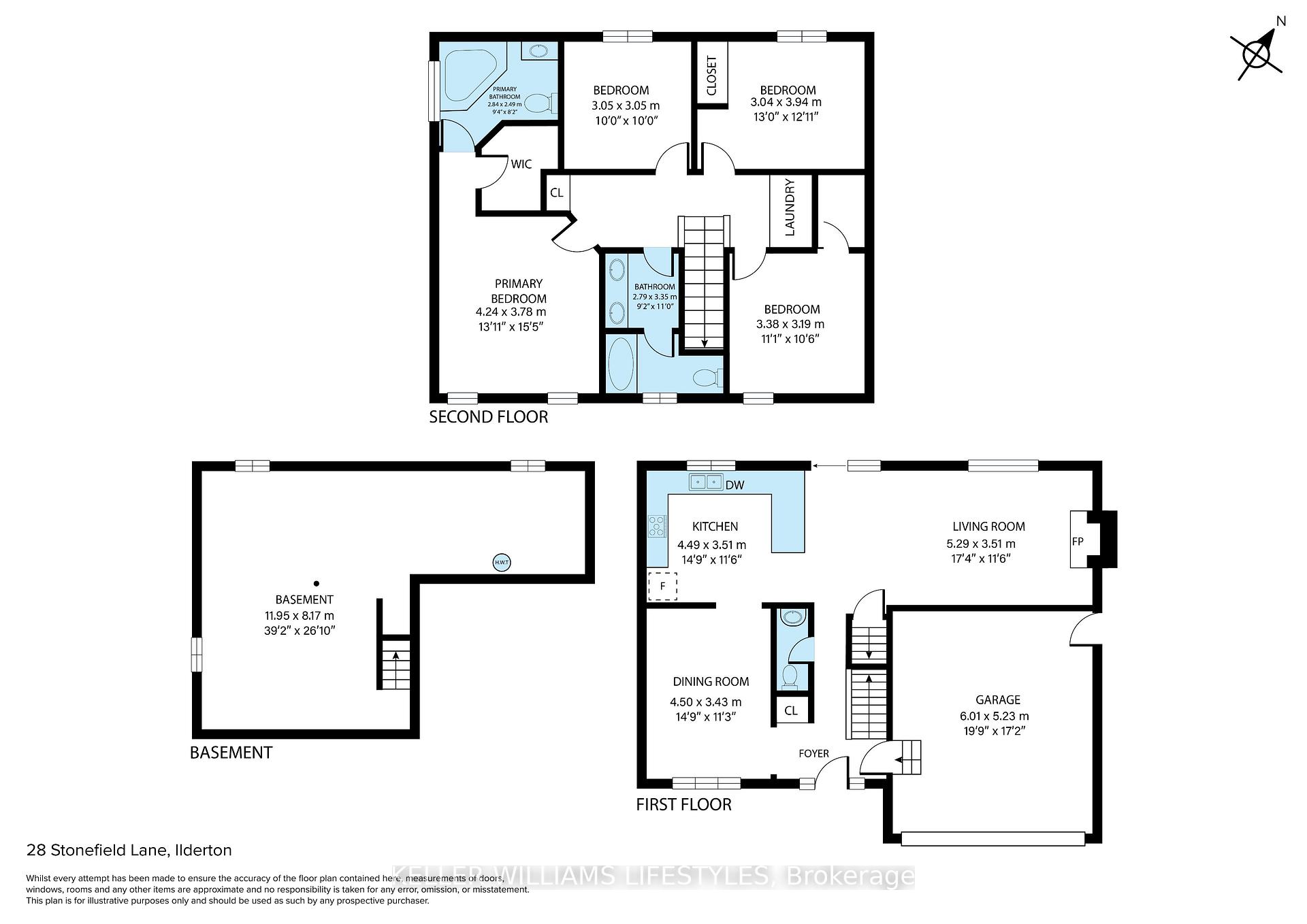
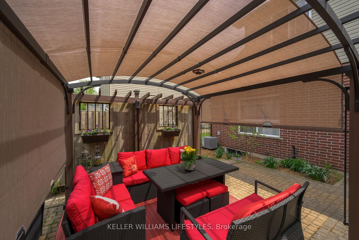

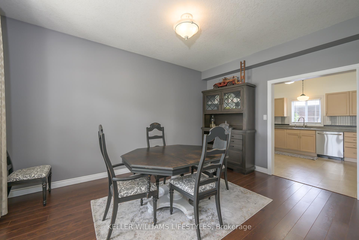
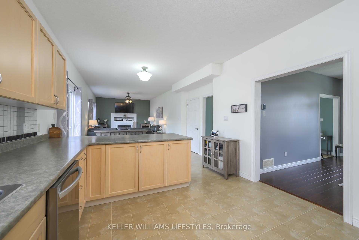
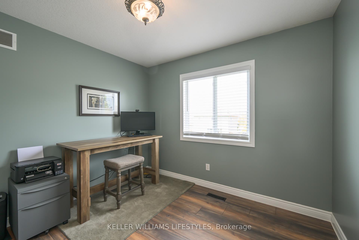
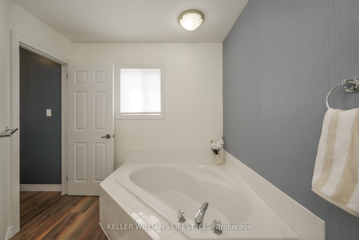
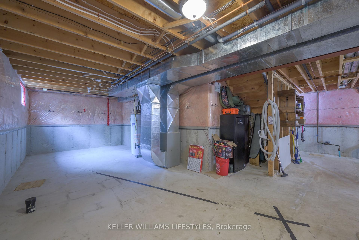
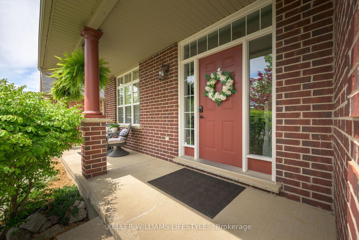
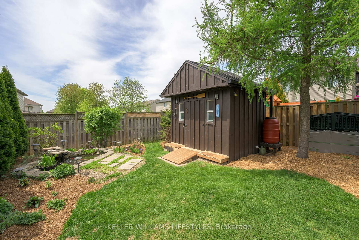
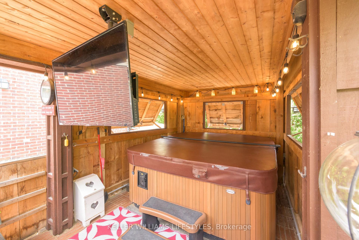
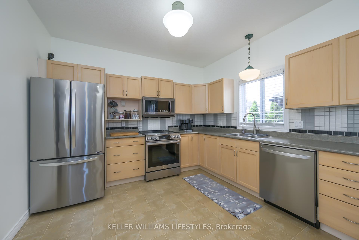
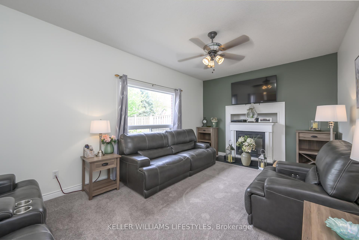
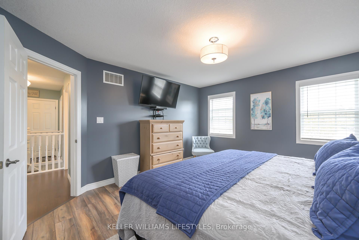
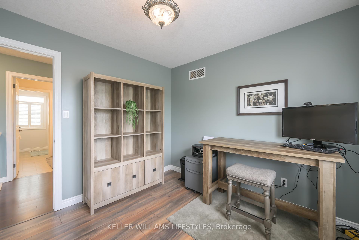

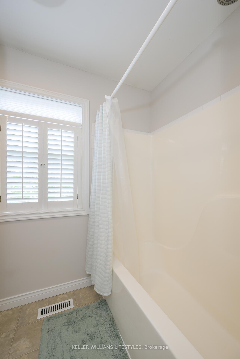
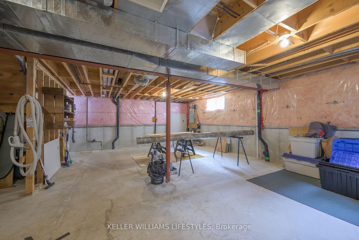











































| Welcome to 28 Stonefield Lane in Ilderton, a beautifully maintained 4-bedroom home that offers the perfect balance of small-town living and city convenience. Located in the heart of Ilderton in a sought-after, family-friendly neighbourhood, close to parks, schools, and the local arena, while only being 10 minutes from Londons north end. With its classic red brick facade and double car garage, this home makes a strong first impression. Step inside to a generous front foyer that opens to a sun-filled formal dining room, seamlessly transitioning into the open-concept kitchen and main living space perfect for everyday living and entertaining alike. The kitchen features stainless steel appliances, ample cabinetry, and generous counter space, flowing seamlessly into the living room - a great layout for entertaining or keeping an eye on the kids. Step through the patio doors to your private backyard oasis. Whether you're hosting friends or unwinding after a long day, this space is set up for it all, with a gazebo, covered hot tub, fire pit, tranquil pond, and a shed, this is where you'll spend your summer days and evenings. Back inside, the main floor also includes a 2-piece bath and inside access to the garage. With a bathroom rough-in already in place, the unfinished lower level is a blank canvas - perfect for creating a rec room, guest bedroom, or whatever suits your lifestyle best. Upstairs, you'll find four spacious bedrooms, convenient second-floor laundry tucked neatly into the hallway & a 5-piece bathroom with dual sinks and a private separate shower & toilet, ideal for shared mornings. The primary bedroom offers a walk-in closet and a well-appointed 3-piece ensuite a soaker tub. With a 40-year shingle roof (2015), plenty of room to grow, and a welcoming community atmosphere, this is a home where your family can truly settle in. Enjoy the slower pace of Ilderton life without giving up the modern conveniences of city living. |
| Price | $819,900 |
| Taxes: | $4044.00 |
| Assessment Year: | 2024 |
| Occupancy: | Owner |
| Address: | 28 Stonefield Lane , Middlesex Centre, N0M 2A0, Middlesex |
| Directions/Cross Streets: | Hyde Park Rd & Ilderton Rd |
| Rooms: | 11 |
| Rooms +: | 2 |
| Bedrooms: | 4 |
| Bedrooms +: | 0 |
| Family Room: | T |
| Basement: | Unfinished, Full |
| Level/Floor | Room | Length(ft) | Width(ft) | Descriptions | |
| Room 1 | Ground | Dining Ro | 14.76 | 11.25 | |
| Room 2 | Ground | Kitchen | 14.73 | 11.51 | Stainless Steel Appl |
| Room 3 | Ground | Living Ro | 17.35 | 11.51 | Gas Fireplace |
| Room 4 | Third | Bedroom | 12.92 | 9.97 | |
| Room 5 | Third | Bedroom 2 | 11.09 | 10.46 | |
| Room 6 | Third | Bedroom 3 | 10 | 10 | |
| Room 7 | Second | Primary B | 13.91 | 12.4 | Walk-In Closet(s), 3 Pc Ensuite |
| Room 8 | Lower | Utility R | 39.2 | 26.8 |
| Washroom Type | No. of Pieces | Level |
| Washroom Type 1 | 2 | Ground |
| Washroom Type 2 | 3 | Second |
| Washroom Type 3 | 5 | Second |
| Washroom Type 4 | 0 | |
| Washroom Type 5 | 0 |
| Total Area: | 0.00 |
| Approximatly Age: | 16-30 |
| Property Type: | Detached |
| Style: | 2-Storey |
| Exterior: | Brick, Vinyl Siding |
| Garage Type: | Attached |
| (Parking/)Drive: | Private Do |
| Drive Parking Spaces: | 2 |
| Park #1 | |
| Parking Type: | Private Do |
| Park #2 | |
| Parking Type: | Private Do |
| Pool: | None |
| Other Structures: | Gazebo, Shed |
| Approximatly Age: | 16-30 |
| Approximatly Square Footage: | 1500-2000 |
| CAC Included: | N |
| Water Included: | N |
| Cabel TV Included: | N |
| Common Elements Included: | N |
| Heat Included: | N |
| Parking Included: | N |
| Condo Tax Included: | N |
| Building Insurance Included: | N |
| Fireplace/Stove: | Y |
| Heat Type: | Forced Air |
| Central Air Conditioning: | Central Air |
| Central Vac: | N |
| Laundry Level: | Syste |
| Ensuite Laundry: | F |
| Sewers: | Sewer |
| Utilities-Cable: | Y |
| Utilities-Hydro: | Y |
$
%
Years
This calculator is for demonstration purposes only. Always consult a professional
financial advisor before making personal financial decisions.
| Although the information displayed is believed to be accurate, no warranties or representations are made of any kind. |
| KELLER WILLIAMS LIFESTYLES |
- Listing -1 of 0
|
|

Kambiz Farsian
Sales Representative
Dir:
416-317-4438
Bus:
905-695-7888
Fax:
905-695-0900
| Virtual Tour | Book Showing | Email a Friend |
Jump To:
At a Glance:
| Type: | Freehold - Detached |
| Area: | Middlesex |
| Municipality: | Middlesex Centre |
| Neighbourhood: | Ilderton |
| Style: | 2-Storey |
| Lot Size: | x 109.91(Feet) |
| Approximate Age: | 16-30 |
| Tax: | $4,044 |
| Maintenance Fee: | $0 |
| Beds: | 4 |
| Baths: | 3 |
| Garage: | 0 |
| Fireplace: | Y |
| Air Conditioning: | |
| Pool: | None |
Locatin Map:
Payment Calculator:

Listing added to your favorite list
Looking for resale homes?

By agreeing to Terms of Use, you will have ability to search up to 311610 listings and access to richer information than found on REALTOR.ca through my website.


