$699,500
Available - For Sale
Listing ID: X12144577
674 Lions Park Driv , Strathroy-Caradoc, N0L 1W0, Middlesex
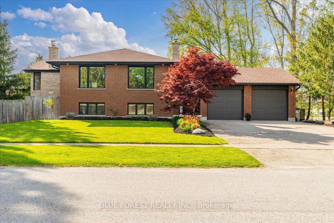
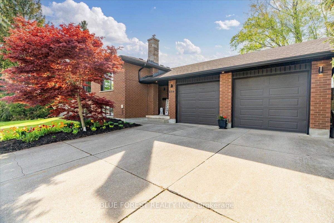
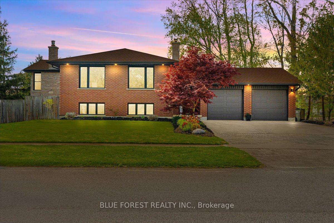
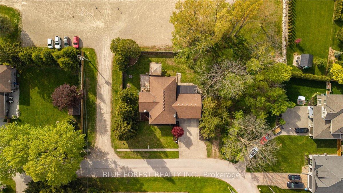
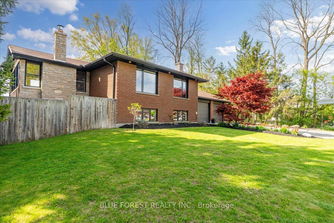
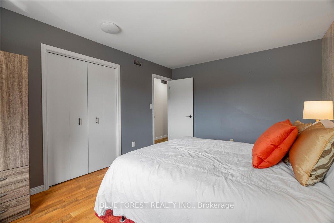
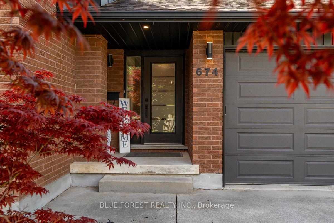
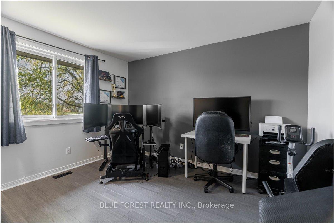
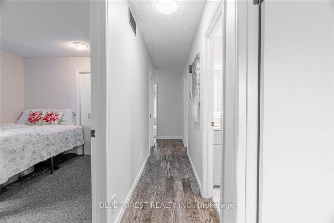
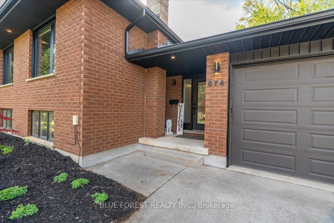
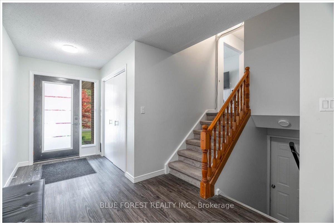
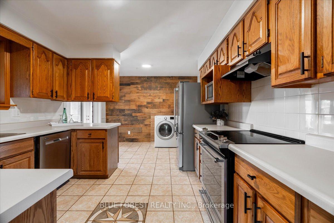
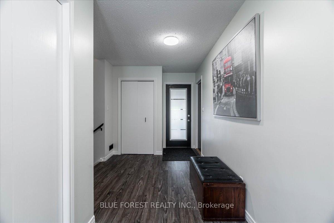
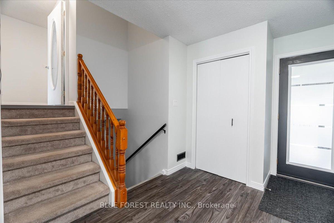
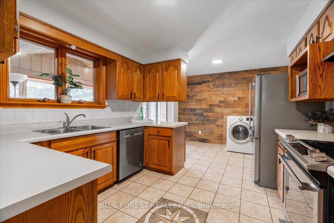
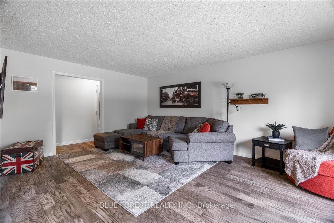
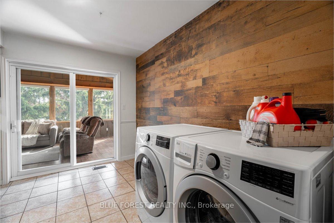
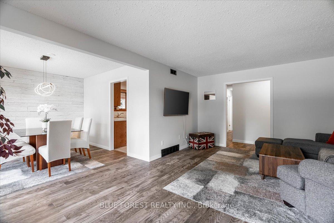
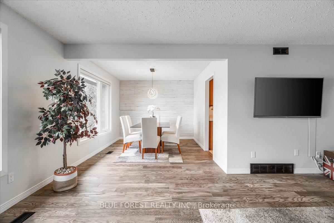
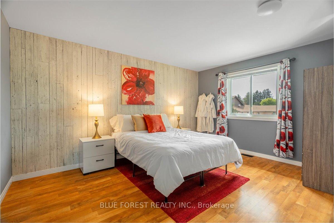
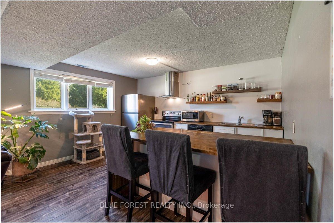
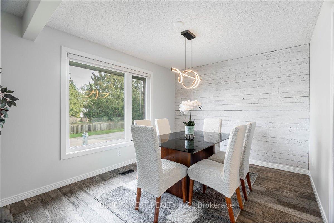
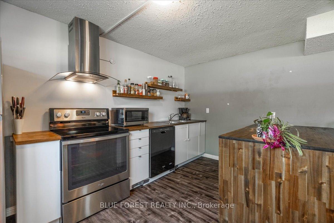
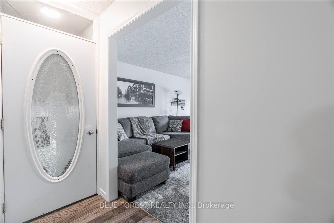
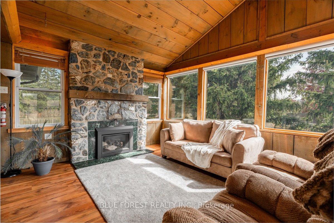
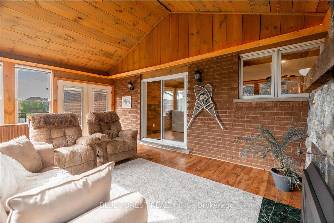
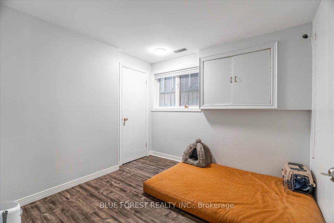
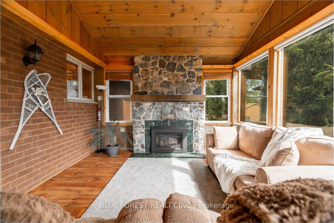

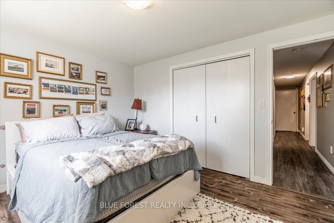
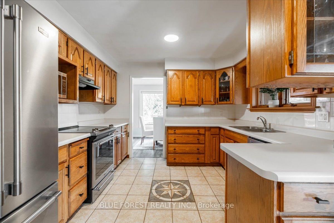
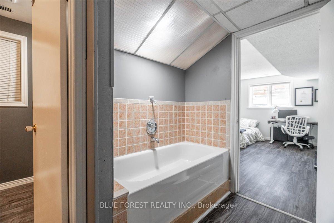
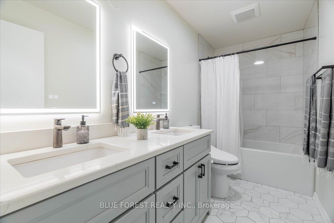

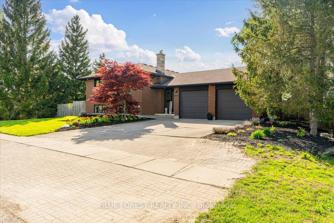
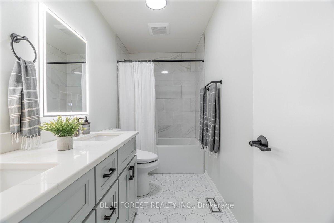
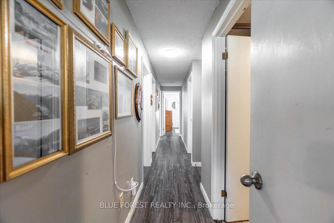
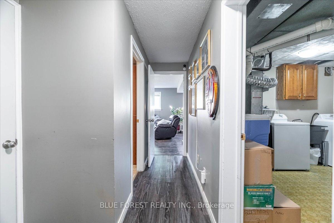
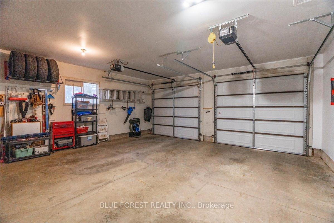
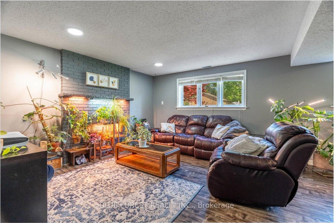
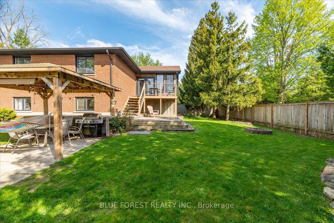
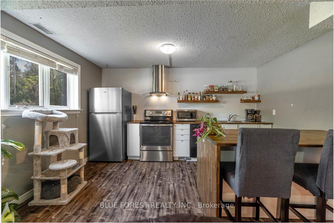
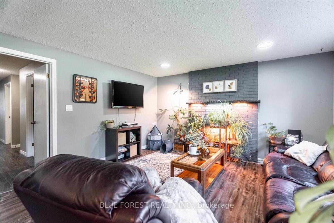
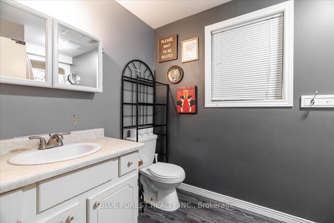
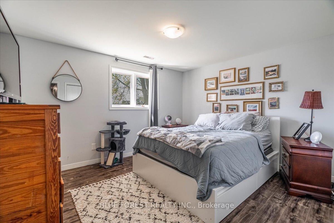
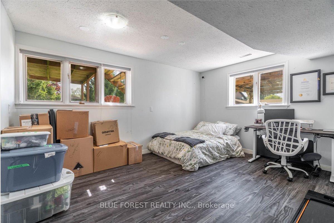
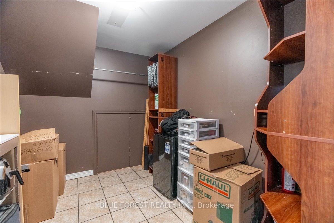
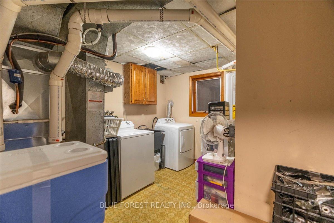
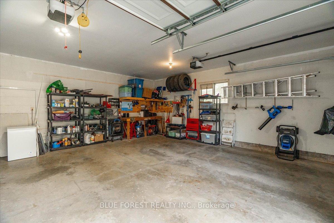
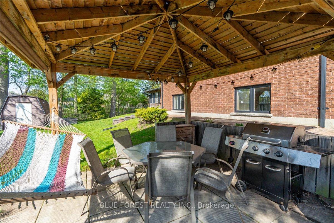
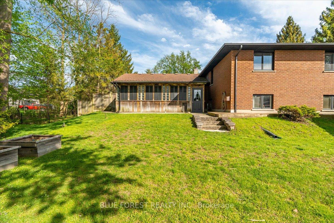
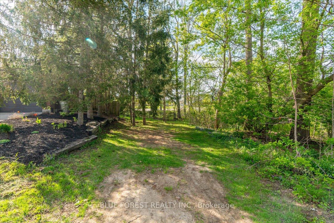
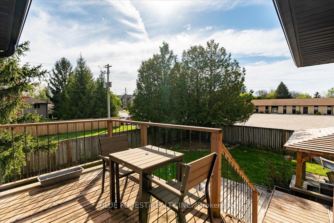
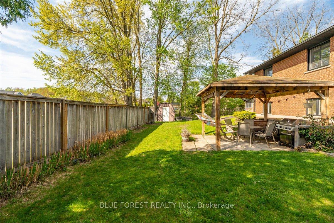
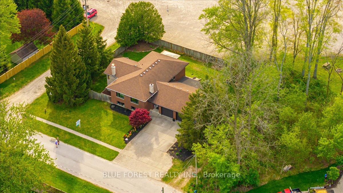























































| Less than 20 minutes from London, this all-brick raised ranch in Mount Brydges offers exceptional privacy, space, and flexibility for larger families or those who love to host. Sitting on a quiet, mature street, the home features 6 bedrooms, 2 full baths, 2 kitchens, a Muskoka room, enclosed sunroom, and a private lot just under 1/3 acre. Upstairs, the main level features three bedrooms and a fully renovated bathroom (2022) with sleek tile, a double vanity, and LED anti-fog mirrors. The living and dining areas are flooded with natural light from updated main floor windows (2022), and the kitchen includes stainless steel appliances, warm oak cabinetry, and access to a convenient main floor laundry hookup. Off the kitchen, you'll find the Muskoka room, a year-round cottage retreat with a natural gas fireplace and sunset views. The enclosed sunroom adds even more functional space and is wired for a hot tub which is ideal for a spa zone, sauna, or cozy escape. Downstairs, the in-law suite offers three more generous bedrooms, a cheater-ensuite bath, and a bright open-concept living area with above-grade windows. With its own laundry, this space is perfect for multi-generational living or as a spacious rec room and bar setup for entertaining. Outside, enjoy raised garden beds, a large shed, fire pit area, and a pergola with a sunshade for relaxing summer nights. The oversized 2-car garage and long drive offering plenty of parking. Additional updates/features include newer soffit lighting (2021), R-60 attic insulation (2021), new roof on the sunroom (2021) and 200 amp service. Located in an established, quiet neighborhood in Mount Brydges just minutes to the highway. This home offers room to grow, space to host, and flexibility for any lifestyle. |
| Price | $699,500 |
| Taxes: | $5081.00 |
| Assessment Year: | 2024 |
| Occupancy: | Owner+T |
| Address: | 674 Lions Park Driv , Strathroy-Caradoc, N0L 1W0, Middlesex |
| Acreage: | < .50 |
| Directions/Cross Streets: | Emerson & Lions Park Dr |
| Rooms: | 4 |
| Bedrooms: | 3 |
| Bedrooms +: | 3 |
| Family Room: | T |
| Basement: | Finished |
| Level/Floor | Room | Length(ft) | Width(ft) | Descriptions | |
| Room 1 | Main | Living Ro | 18.43 | 13.78 | |
| Room 2 | Main | Dining Ro | 10.99 | 9.97 | |
| Room 3 | Main | Kitchen | 17.81 | 10.66 | |
| Room 4 | Main | Family Ro | 18.76 | 11.84 | |
| Room 5 | Main | Bedroom | 14.99 | 10.66 | |
| Room 6 | Main | Bedroom 2 | 11.97 | 11.32 | |
| Room 7 | Main | Bedroom 3 | 10.82 | 10.23 | |
| Room 8 | Main | Bathroom | 10.66 | 4.89 | |
| Room 9 | Lower | Family Ro | 14.04 | 14.01 | |
| Room 10 | Lower | Kitchen | 14.01 | 10.73 | |
| Room 11 | Lower | Bedroom | 14.6 | 11.48 | |
| Room 12 | Lower | Bedroom 2 | 12.96 | 11.09 | |
| Room 13 | Lower | Bedroom 3 | 9.22 | 9.51 |
| Washroom Type | No. of Pieces | Level |
| Washroom Type 1 | 4 | Main |
| Washroom Type 2 | 4 | Lower |
| Washroom Type 3 | 0 | |
| Washroom Type 4 | 0 | |
| Washroom Type 5 | 0 |
| Total Area: | 0.00 |
| Property Type: | Detached |
| Style: | Bungalow-Raised |
| Exterior: | Brick Veneer, Stone |
| Garage Type: | Attached |
| Drive Parking Spaces: | 6 |
| Pool: | None |
| Other Structures: | Shed |
| Approximatly Square Footage: | 1500-2000 |
| CAC Included: | N |
| Water Included: | N |
| Cabel TV Included: | N |
| Common Elements Included: | N |
| Heat Included: | N |
| Parking Included: | N |
| Condo Tax Included: | N |
| Building Insurance Included: | N |
| Fireplace/Stove: | Y |
| Heat Type: | Forced Air |
| Central Air Conditioning: | Central Air |
| Central Vac: | N |
| Laundry Level: | Syste |
| Ensuite Laundry: | F |
| Sewers: | Septic |
$
%
Years
This calculator is for demonstration purposes only. Always consult a professional
financial advisor before making personal financial decisions.
| Although the information displayed is believed to be accurate, no warranties or representations are made of any kind. |
| BLUE FOREST REALTY INC. |
- Listing -1 of 0
|
|

Kambiz Farsian
Sales Representative
Dir:
416-317-4438
Bus:
905-695-7888
Fax:
905-695-0900
| Book Showing | Email a Friend |
Jump To:
At a Glance:
| Type: | Freehold - Detached |
| Area: | Middlesex |
| Municipality: | Strathroy-Caradoc |
| Neighbourhood: | Mount Brydges |
| Style: | Bungalow-Raised |
| Lot Size: | x 105.00(Feet) |
| Approximate Age: | |
| Tax: | $5,081 |
| Maintenance Fee: | $0 |
| Beds: | 3+3 |
| Baths: | 2 |
| Garage: | 0 |
| Fireplace: | Y |
| Air Conditioning: | |
| Pool: | None |
Locatin Map:
Payment Calculator:

Listing added to your favorite list
Looking for resale homes?

By agreeing to Terms of Use, you will have ability to search up to 311610 listings and access to richer information than found on REALTOR.ca through my website.


