$1,725
Available - For Rent
Listing ID: W12145321
27 Ray Aven , Toronto, M6M 2A7, Toronto
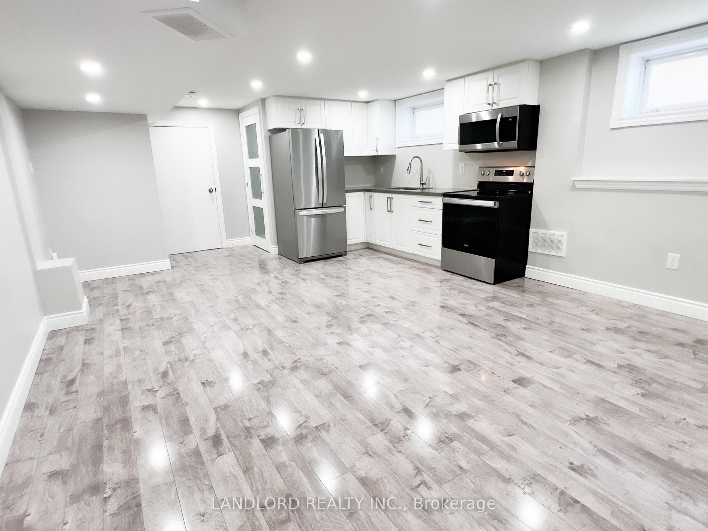

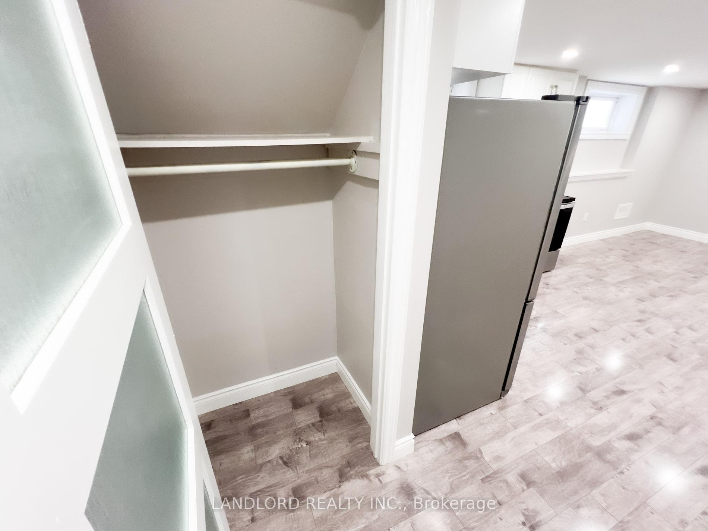
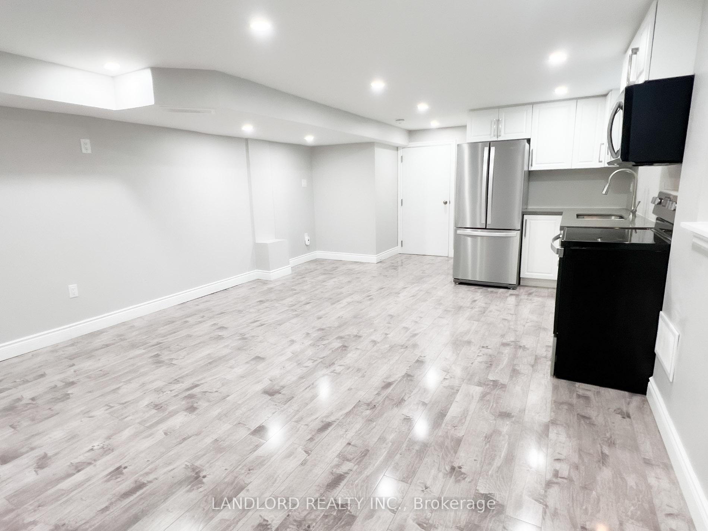

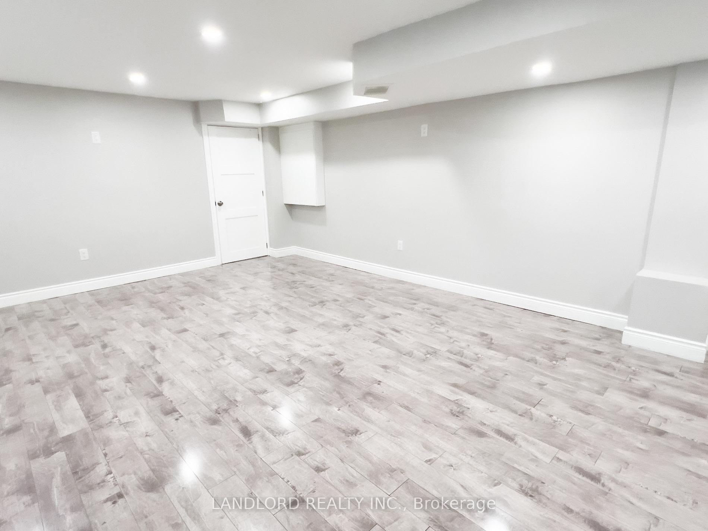
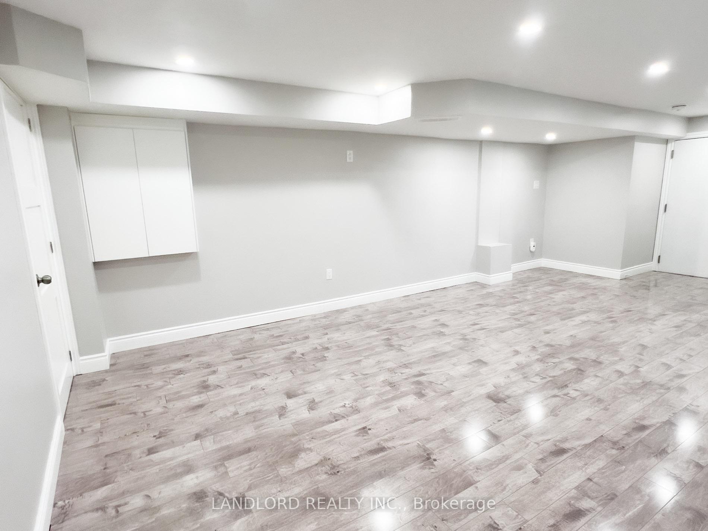

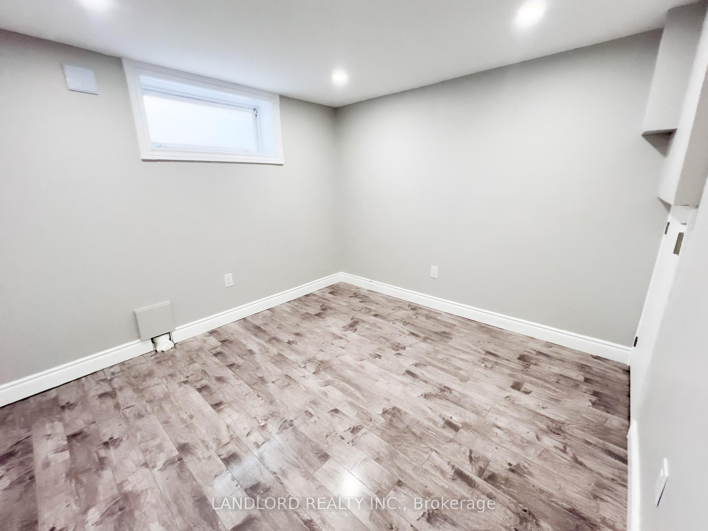
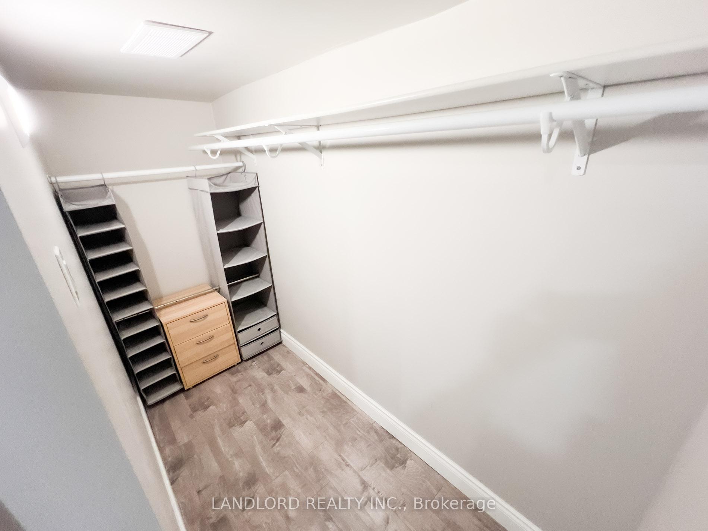
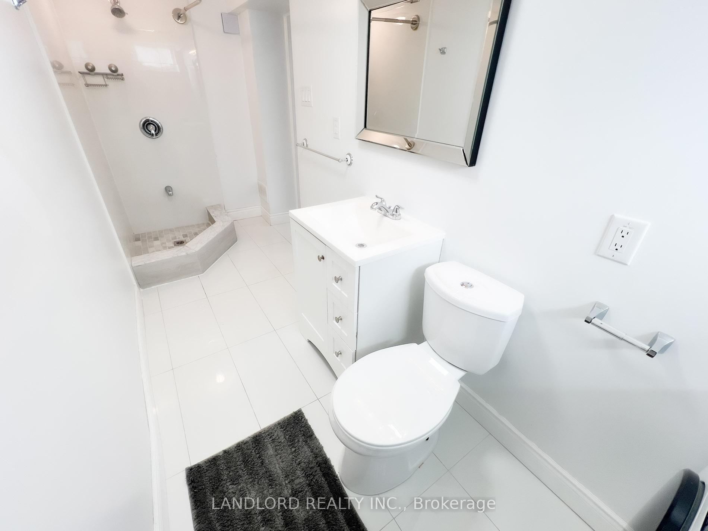
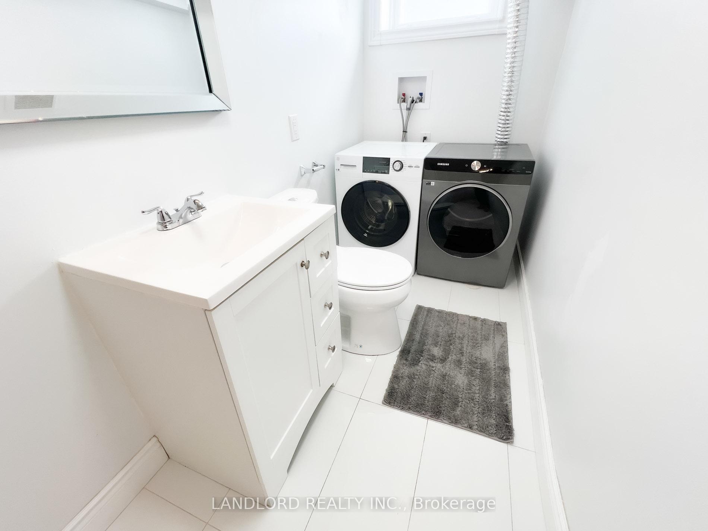
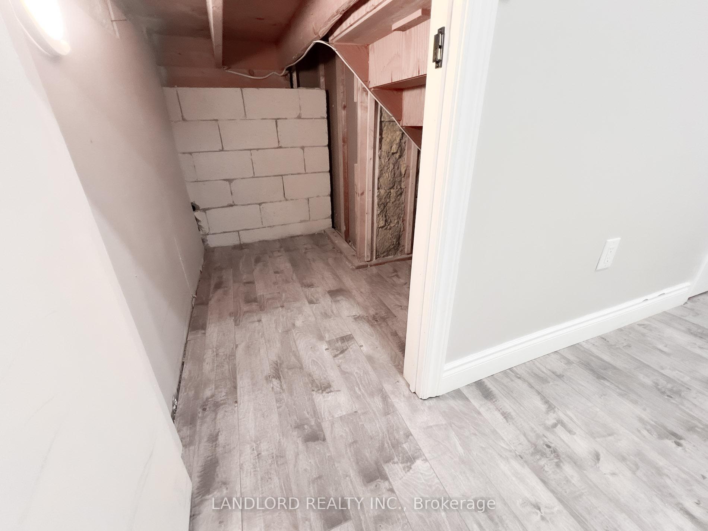















| Enjoy Carefree Living In This Professionally Managed, Fully-Renovated Lower Floor 1 Bedroom and 1 Bath Unit. Featuring An Updated Kitchen Boasting Stainless Steel Appliances and Stone Countertops, An Open Concept Living, Dining, and Kitchen Area, Laminate Flooring Throughout, A Nicely Sized Bedroom With Walk-In Closet, and Convenient In-Suite Laundry With Full-Size Washer and Dryer; Ideally Located Just Steps From The Future Eglinton Crosstown Station and Only 10 Minutes by Bus to Weston GO Train/UP Express, With Easy Access to Nearby Green Spaces. **EXTRAS: **Appliances: Fridge, Stove, B/I Microwave, Washer and Dryer **Utilities: Heat, Hydro & Water Extra; $125 Flat Rate |
| Price | $1,725 |
| Taxes: | $0.00 |
| Occupancy: | Vacant |
| Address: | 27 Ray Aven , Toronto, M6M 2A7, Toronto |
| Directions/Cross Streets: | Weston & Eglinton |
| Rooms: | 4 |
| Bedrooms: | 1 |
| Bedrooms +: | 0 |
| Family Room: | F |
| Basement: | Apartment |
| Furnished: | Unfu |
| Level/Floor | Room | Length(ft) | Width(ft) | Descriptions | |
| Room 1 | Basement | Living Ro | 21.32 | 9.84 | Open Concept, Combined w/Dining, Laminate |
| Room 2 | Basement | Dining Ro | 21.32 | 6.56 | Open Concept, Combined w/Living, Pot Lights |
| Room 3 | Basement | Kitchen | 9.84 | 9.84 | Open Concept, Stainless Steel Appl, Stone Counters |
| Room 4 | Basement | Bedroom | 10.17 | 9.84 | Walk-In Closet(s), Window, Closet |
| Washroom Type | No. of Pieces | Level |
| Washroom Type 1 | 3 | Basement |
| Washroom Type 2 | 0 | |
| Washroom Type 3 | 0 | |
| Washroom Type 4 | 0 | |
| Washroom Type 5 | 0 |
| Total Area: | 0.00 |
| Property Type: | Detached |
| Style: | 2-Storey |
| Exterior: | Brick |
| Garage Type: | None |
| Drive Parking Spaces: | 0 |
| Pool: | None |
| Laundry Access: | Ensuite |
| Approximatly Square Footage: | 1100-1500 |
| CAC Included: | N |
| Water Included: | N |
| Cabel TV Included: | N |
| Common Elements Included: | N |
| Heat Included: | N |
| Parking Included: | N |
| Condo Tax Included: | N |
| Building Insurance Included: | N |
| Fireplace/Stove: | N |
| Heat Type: | Forced Air |
| Central Air Conditioning: | None |
| Central Vac: | N |
| Laundry Level: | Syste |
| Ensuite Laundry: | F |
| Sewers: | Sewer |
| Although the information displayed is believed to be accurate, no warranties or representations are made of any kind. |
| LANDLORD REALTY INC. |
- Listing -1 of 0
|
|

Kambiz Farsian
Sales Representative
Dir:
416-317-4438
Bus:
905-695-7888
Fax:
905-695-0900
| Book Showing | Email a Friend |
Jump To:
At a Glance:
| Type: | Freehold - Detached |
| Area: | Toronto |
| Municipality: | Toronto W04 |
| Neighbourhood: | Mount Dennis |
| Style: | 2-Storey |
| Lot Size: | x 0.00() |
| Approximate Age: | |
| Tax: | $0 |
| Maintenance Fee: | $0 |
| Beds: | 1 |
| Baths: | 1 |
| Garage: | 0 |
| Fireplace: | N |
| Air Conditioning: | |
| Pool: | None |
Locatin Map:

Listing added to your favorite list
Looking for resale homes?

By agreeing to Terms of Use, you will have ability to search up to 311610 listings and access to richer information than found on REALTOR.ca through my website.


