$984,900
Available - For Sale
Listing ID: X12143160
28 Sarrazin Way , Barrhaven, K2J 4A5, Ottawa
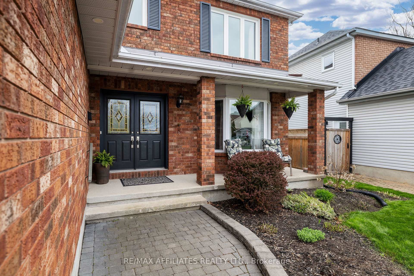


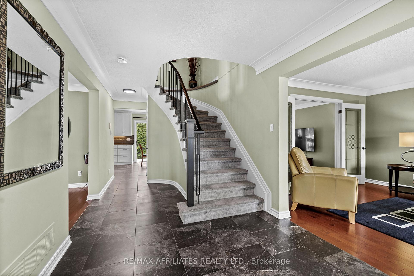
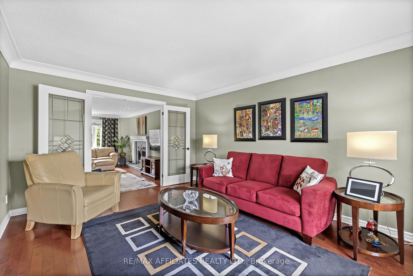
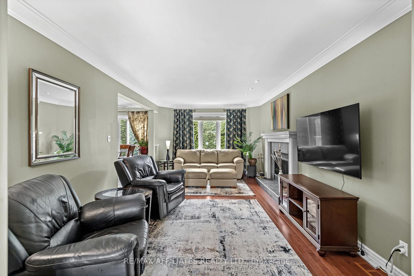
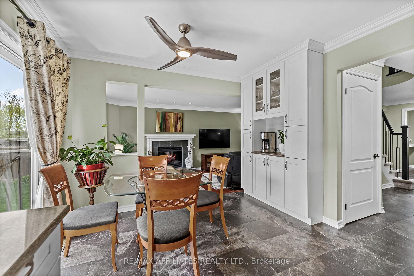
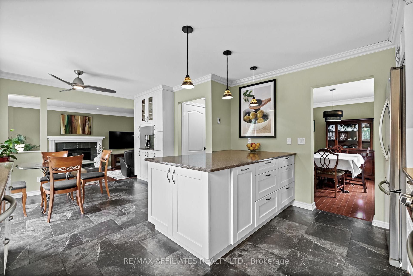
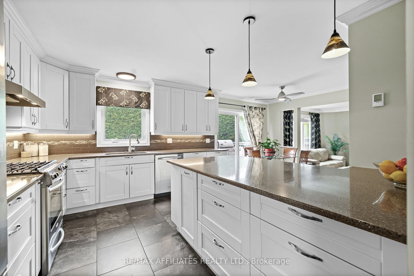
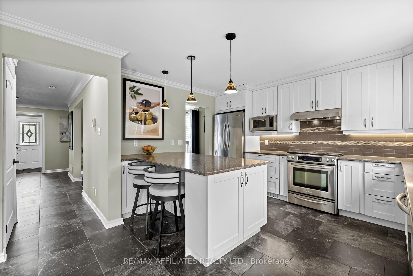

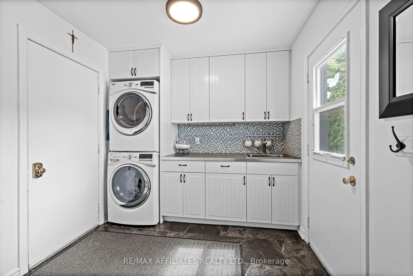
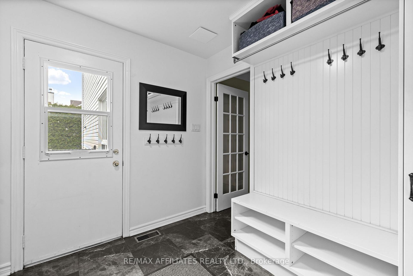
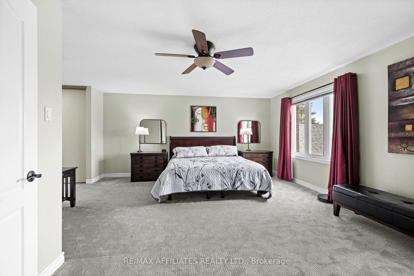
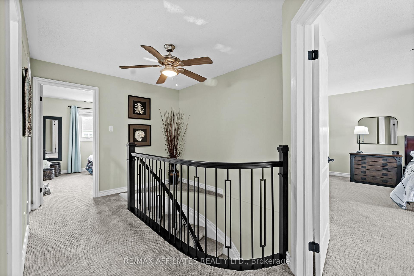
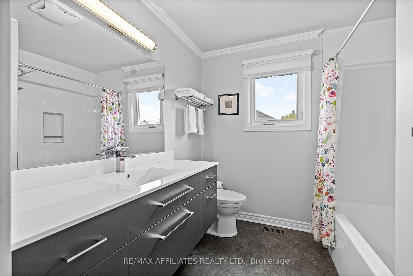

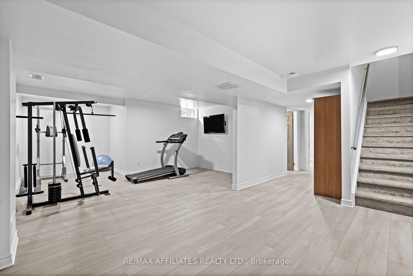
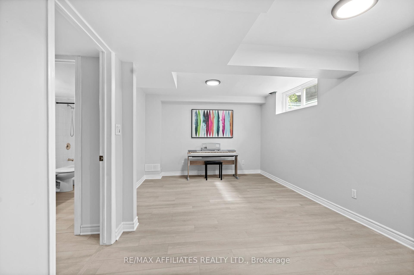
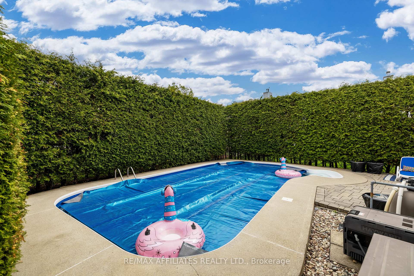
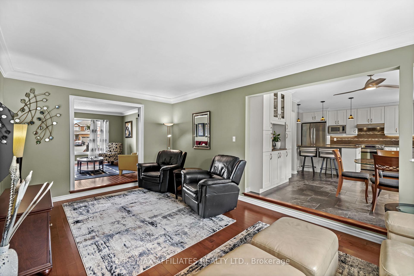
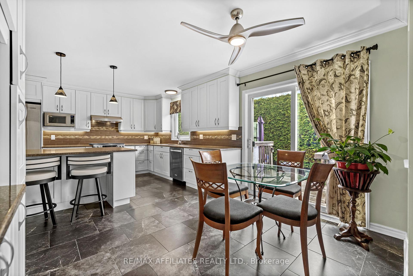
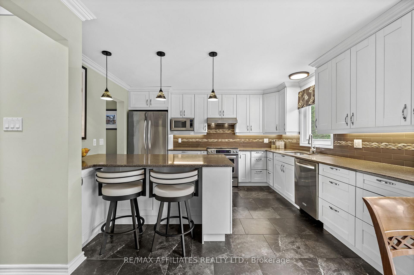

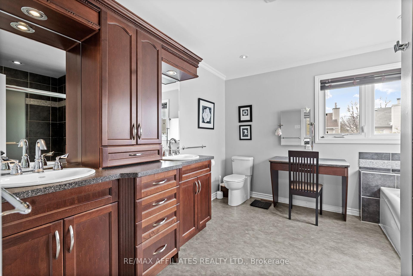
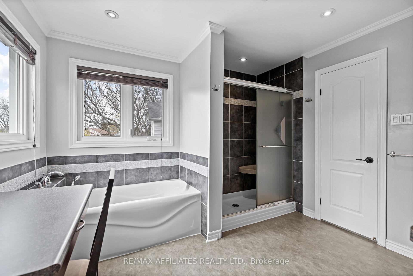
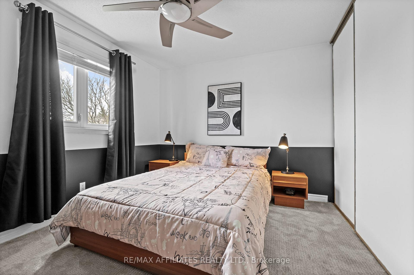
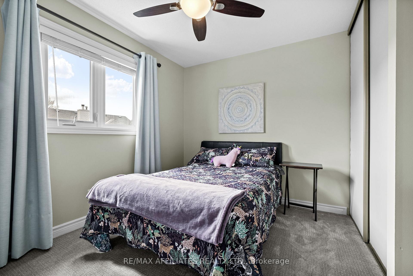
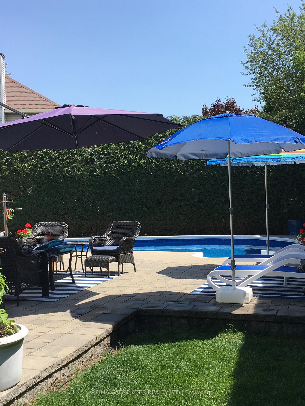


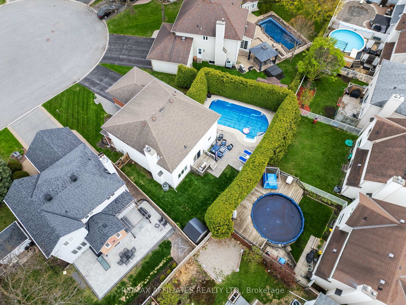
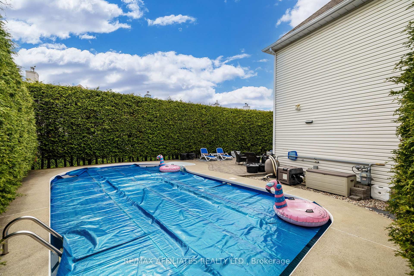
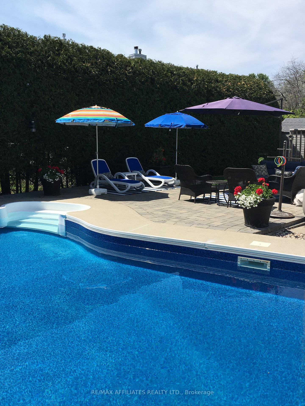
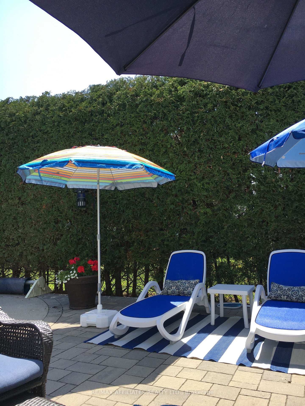
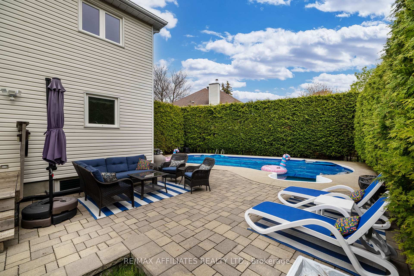




































| This renovated 4+1 bedroom home sitting on a pie-shaped lot is the perfect family home. The main floor was completely renovated in 2011 and features hardwood and tile flooring throughout, with a large entryway, powder room, laundry room with custom cabinetry, dining room, kitchen with heated flooring, as well as a family room and living room. The banister leading upstairs and the second floor carpet were replaced in 2022. Oversized primary bedroom with walk-in closet and ensuite, plus 3 large bedrooms and a full bathroom (2022). The basement has been finished to provide the perfect extra living space (gym, rec room, etc.) with new flooring (2024), as well as a full bathroom (2024) and bedroom, all while not sacrificing storage space and a cold room. The backyard is your personal private oasis, featuring a heated salt water pool (new liner 2016), interlock patio (2016), natural gas BBQ hook up, and grass space all fenced plus mature hedges. This wonderful home is situated in a friendly neighbourhood, close to schools, parks, shopping, and minutes to the 416. |
| Price | $984,900 |
| Taxes: | $5918.43 |
| Occupancy: | Owner |
| Address: | 28 Sarrazin Way , Barrhaven, K2J 4A5, Ottawa |
| Directions/Cross Streets: | Cedarview and Kennevale |
| Rooms: | 11 |
| Rooms +: | 2 |
| Bedrooms: | 4 |
| Bedrooms +: | 1 |
| Family Room: | T |
| Basement: | Finished |
| Level/Floor | Room | Length(ft) | Width(ft) | Descriptions | |
| Room 1 | Main | Foyer | 8.69 | 5.08 | |
| Room 2 | Main | Kitchen | 13.45 | 10.96 | |
| Room 3 | Main | Dining Ro | 12.76 | 9.84 | |
| Room 4 | Main | Living Ro | 16.2 | 9.84 | |
| Room 5 | Main | Family Ro | 20.24 | 12.56 | |
| Room 6 | Main | Laundry | 9.74 | 8.5 | |
| Room 7 | Second | Primary B | 24.14 | 20.3 | |
| Room 8 | Second | Bedroom | 14.83 | 10.2 | |
| Room 9 | Second | Bedroom | 12.1 | 11.35 | |
| Room 10 | Second | Bedroom | 11.28 | 10.82 | |
| Room 11 | Basement | Recreatio | 16.83 | 16.33 | |
| Room 12 | Basement | Bedroom | 19.88 | 11.58 |
| Washroom Type | No. of Pieces | Level |
| Washroom Type 1 | 2 | |
| Washroom Type 2 | 4 | |
| Washroom Type 3 | 5 | |
| Washroom Type 4 | 0 | |
| Washroom Type 5 | 0 |
| Total Area: | 0.00 |
| Property Type: | Detached |
| Style: | 2-Storey |
| Exterior: | Brick, Vinyl Siding |
| Garage Type: | Attached |
| (Parking/)Drive: | Inside Ent |
| Drive Parking Spaces: | 4 |
| Park #1 | |
| Parking Type: | Inside Ent |
| Park #2 | |
| Parking Type: | Inside Ent |
| Park #3 | |
| Parking Type: | Private Do |
| Pool: | Inground |
| Other Structures: | Garden Shed |
| Approximatly Square Footage: | 2500-3000 |
| CAC Included: | N |
| Water Included: | N |
| Cabel TV Included: | N |
| Common Elements Included: | N |
| Heat Included: | N |
| Parking Included: | N |
| Condo Tax Included: | N |
| Building Insurance Included: | N |
| Fireplace/Stove: | Y |
| Heat Type: | Forced Air |
| Central Air Conditioning: | Central Air |
| Central Vac: | N |
| Laundry Level: | Syste |
| Ensuite Laundry: | F |
| Sewers: | Sewer |
$
%
Years
This calculator is for demonstration purposes only. Always consult a professional
financial advisor before making personal financial decisions.
| Although the information displayed is believed to be accurate, no warranties or representations are made of any kind. |
| RE/MAX AFFILIATES REALTY LTD. |
- Listing -1 of 0
|
|

Kambiz Farsian
Sales Representative
Dir:
416-317-4438
Bus:
905-695-7888
Fax:
905-695-0900
| Virtual Tour | Book Showing | Email a Friend |
Jump To:
At a Glance:
| Type: | Freehold - Detached |
| Area: | Ottawa |
| Municipality: | Barrhaven |
| Neighbourhood: | 7703 - Barrhaven - Cedargrove/Fraserdale |
| Style: | 2-Storey |
| Lot Size: | x 100.54(Feet) |
| Approximate Age: | |
| Tax: | $5,918.43 |
| Maintenance Fee: | $0 |
| Beds: | 4+1 |
| Baths: | 4 |
| Garage: | 0 |
| Fireplace: | Y |
| Air Conditioning: | |
| Pool: | Inground |
Locatin Map:
Payment Calculator:

Listing added to your favorite list
Looking for resale homes?

By agreeing to Terms of Use, you will have ability to search up to 311610 listings and access to richer information than found on REALTOR.ca through my website.


