$445,000
Available - For Sale
Listing ID: X12145067
365 John Stre South , Gravenhurst, P1P 1J1, Muskoka
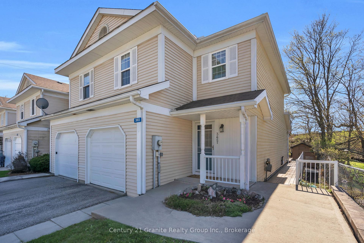
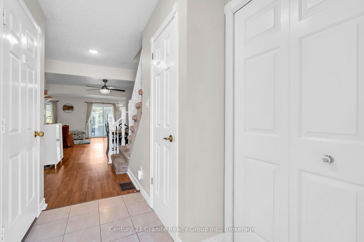


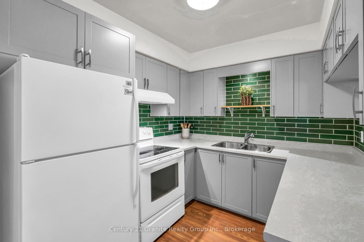
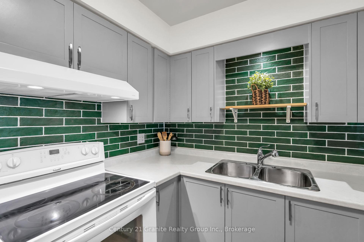
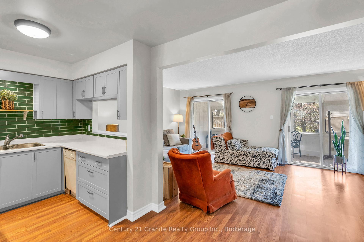
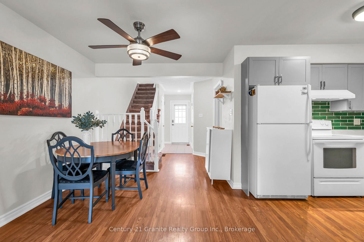
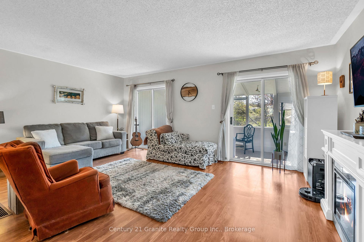
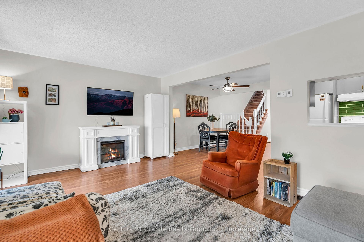


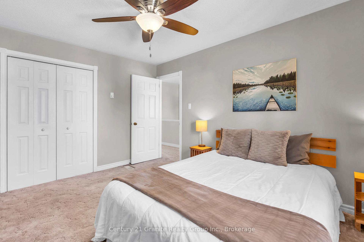
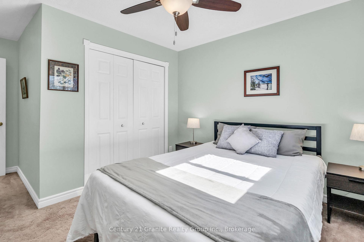
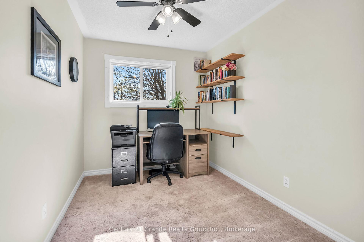
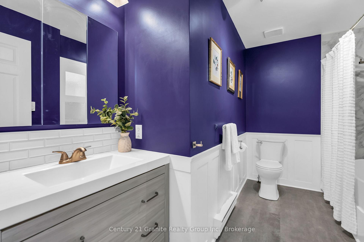
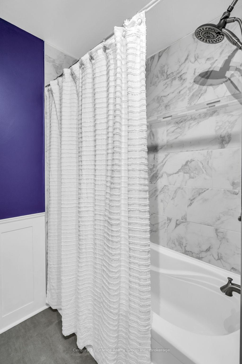



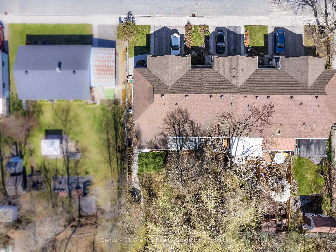
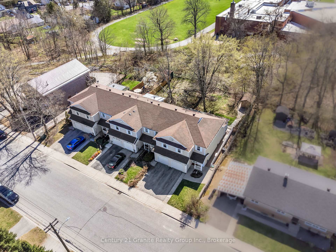
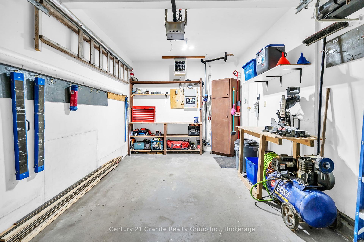
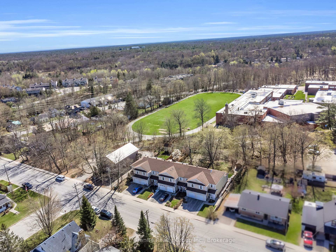
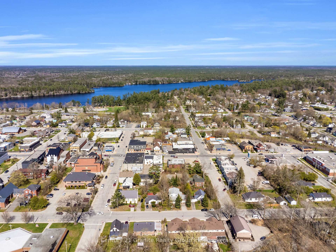
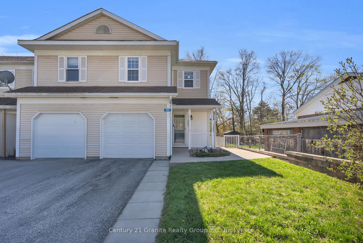
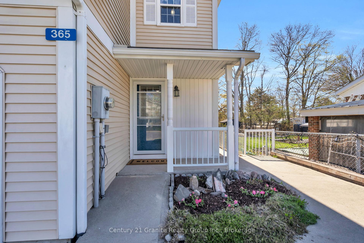
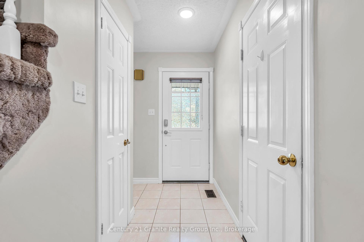
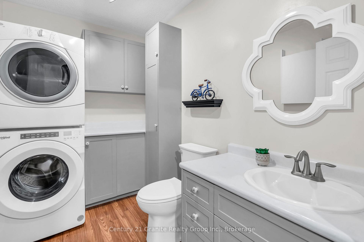
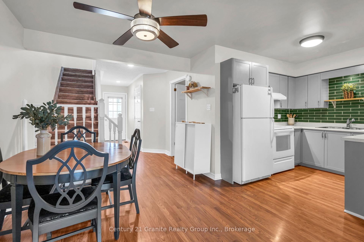
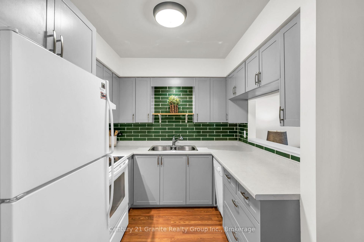
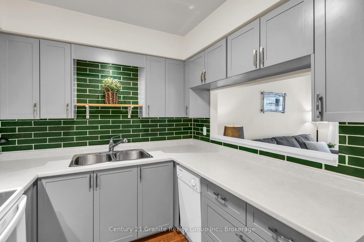
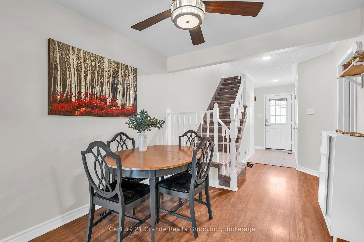
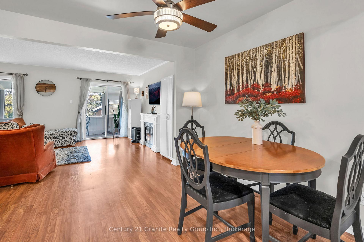
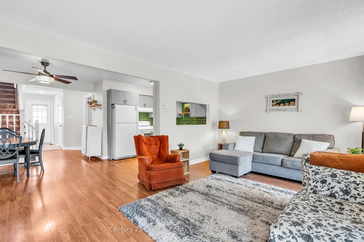
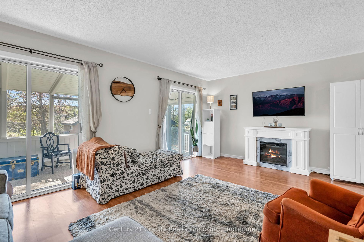
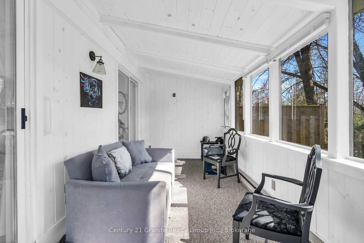
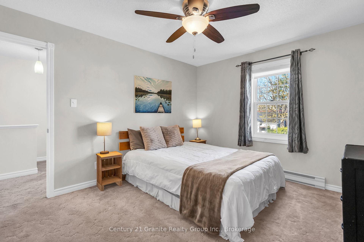

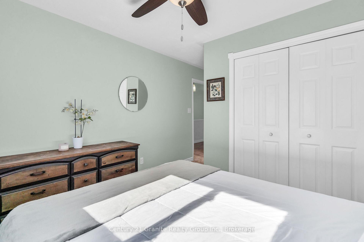
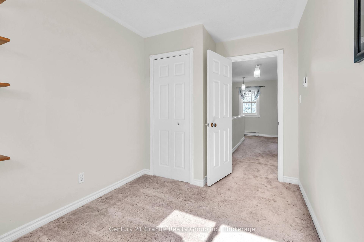



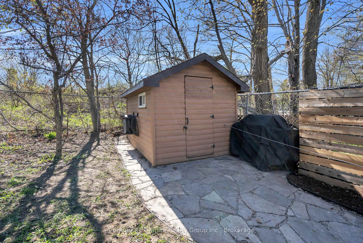
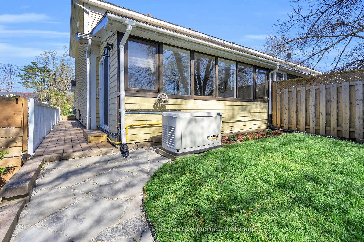
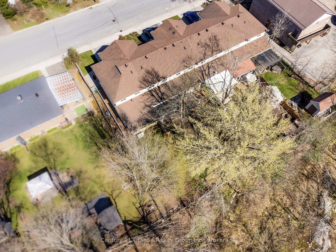
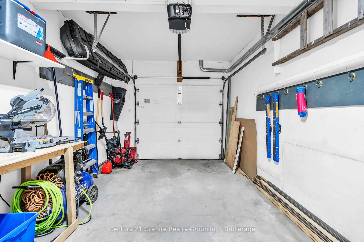
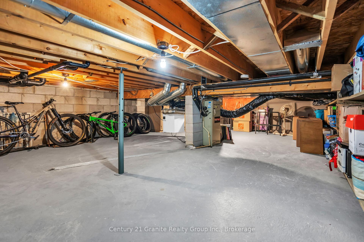
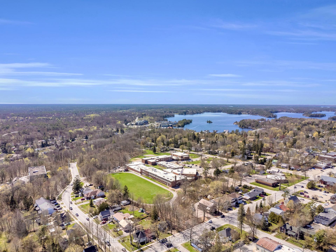


















































| Immaculate End-Unit Townhouse in the Heart of Gravenhurst! Fall in love with this beautifully maintained 3-bed, 1.5-bath end-unit offering space, style, and unbeatable convenience just minutes to Gull Lake, the Gravenhurst Wharf, library, grocery store, and more. Bright and inviting, this home features a sun-filled 4-season Muskoka room, sleek new kitchen backsplash, main floor laundry, and a high-efficiency gas furnace with central air & HRV. Stay comfortable and secure year-round with a built-in Generac generator, heated attached garage, and a clean crawl space for extra storage. The level, partially fenced backyard is perfect for kids, pets, or quiet outdoor enjoyment. No condo fees just easy, low-maintenance living in a fantastic central location. Whether you're upsizing, downsizing, or investing, this move-in ready home checks all the boxes. Your next chapter starts here, come see it for yourself! |
| Price | $445,000 |
| Taxes: | $2486.26 |
| Occupancy: | Owner |
| Address: | 365 John Stre South , Gravenhurst, P1P 1J1, Muskoka |
| Acreage: | < .50 |
| Directions/Cross Streets: | John Street & Sharpe Street W |
| Rooms: | 7 |
| Bedrooms: | 3 |
| Bedrooms +: | 0 |
| Family Room: | F |
| Basement: | Crawl Space, Unfinished |
| Level/Floor | Room | Length(ft) | Width(ft) | Descriptions | |
| Room 1 | Main | Kitchen | 9.22 | 8.5 | |
| Room 2 | Main | Dining Ro | 9.74 | 9.32 | |
| Room 3 | Main | Living Ro | 11.97 | 18.83 | |
| Room 4 | Main | Sunroom | 17.55 | 6.56 | |
| Room 5 | Second | Primary B | 10.5 | 9.81 | |
| Room 6 | Second | Bedroom 2 | 12.99 | 10.66 | |
| Room 7 | Second | Bedroom 3 | 9.97 | 7.64 | |
| Room 8 | Basement | Utility R | 26.63 | 18.47 |
| Washroom Type | No. of Pieces | Level |
| Washroom Type 1 | 1 | Main |
| Washroom Type 2 | 4 | Second |
| Washroom Type 3 | 0 | |
| Washroom Type 4 | 0 | |
| Washroom Type 5 | 0 |
| Total Area: | 0.00 |
| Approximatly Age: | 31-50 |
| Property Type: | Att/Row/Townhouse |
| Style: | 2-Storey |
| Exterior: | Concrete Block, Vinyl Siding |
| Garage Type: | Attached |
| (Parking/)Drive: | Available, |
| Drive Parking Spaces: | 1 |
| Park #1 | |
| Parking Type: | Available, |
| Park #2 | |
| Parking Type: | Available |
| Park #3 | |
| Parking Type: | Private |
| Pool: | None |
| Other Structures: | Garden Shed |
| Approximatly Age: | 31-50 |
| Approximatly Square Footage: | 1100-1500 |
| Property Features: | Arts Centre, Beach |
| CAC Included: | N |
| Water Included: | N |
| Cabel TV Included: | N |
| Common Elements Included: | N |
| Heat Included: | N |
| Parking Included: | N |
| Condo Tax Included: | N |
| Building Insurance Included: | N |
| Fireplace/Stove: | N |
| Heat Type: | Forced Air |
| Central Air Conditioning: | Central Air |
| Central Vac: | N |
| Laundry Level: | Syste |
| Ensuite Laundry: | F |
| Sewers: | Sewer |
| Utilities-Cable: | Y |
| Utilities-Hydro: | Y |
$
%
Years
This calculator is for demonstration purposes only. Always consult a professional
financial advisor before making personal financial decisions.
| Although the information displayed is believed to be accurate, no warranties or representations are made of any kind. |
| Century 21 Granite Realty Group Inc. |
- Listing -1 of 0
|
|

Kambiz Farsian
Sales Representative
Dir:
416-317-4438
Bus:
905-695-7888
Fax:
905-695-0900
| Virtual Tour | Book Showing | Email a Friend |
Jump To:
At a Glance:
| Type: | Freehold - Att/Row/Townhouse |
| Area: | Muskoka |
| Municipality: | Gravenhurst |
| Neighbourhood: | Dufferin Grove |
| Style: | 2-Storey |
| Lot Size: | x 133.45(Feet) |
| Approximate Age: | 31-50 |
| Tax: | $2,486.26 |
| Maintenance Fee: | $0 |
| Beds: | 3 |
| Baths: | 2 |
| Garage: | 0 |
| Fireplace: | N |
| Air Conditioning: | |
| Pool: | None |
Locatin Map:
Payment Calculator:

Listing added to your favorite list
Looking for resale homes?

By agreeing to Terms of Use, you will have ability to search up to 311610 listings and access to richer information than found on REALTOR.ca through my website.


