$1,395,000
Available - For Sale
Listing ID: W12144047
1417 Jefferson Cres , Oakville, L6H 3G5, Halton
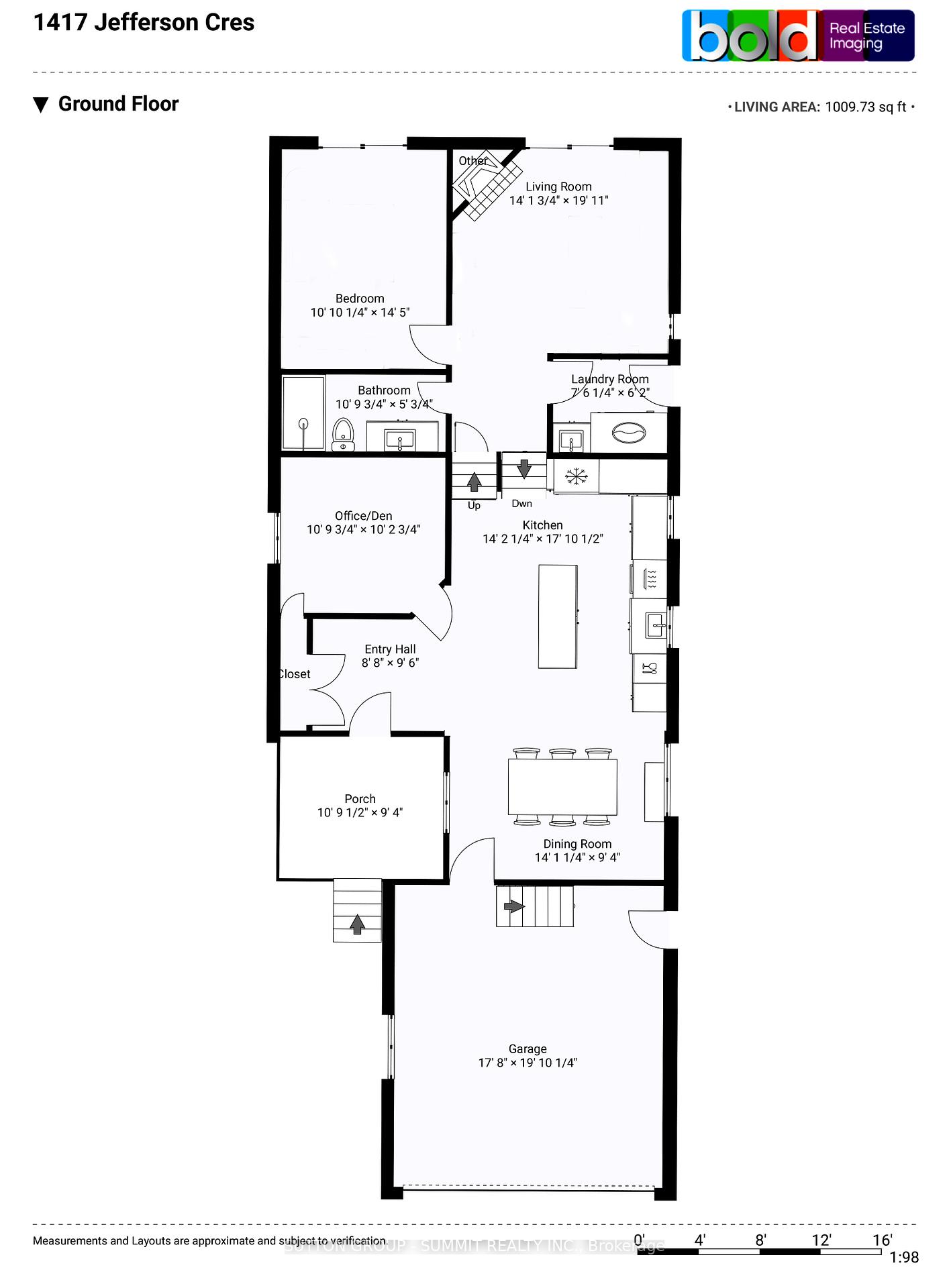
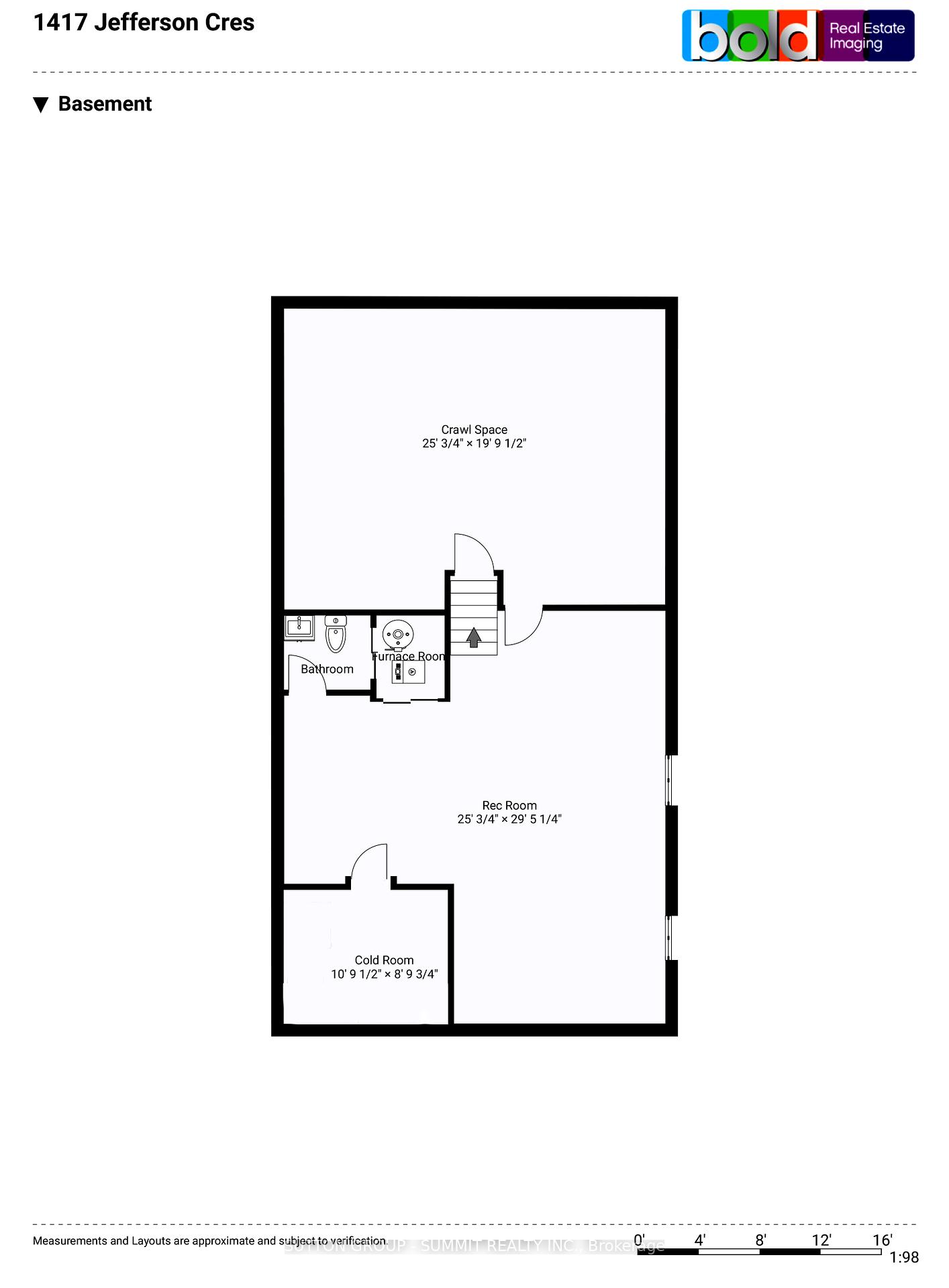

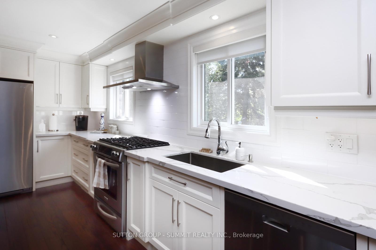
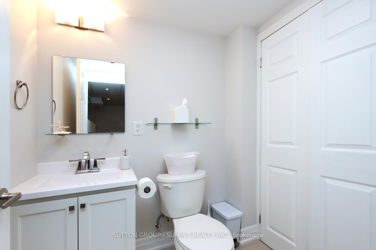
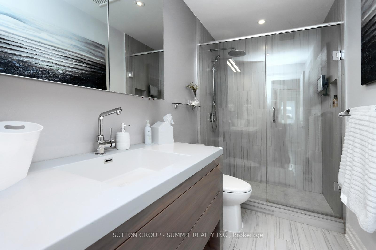

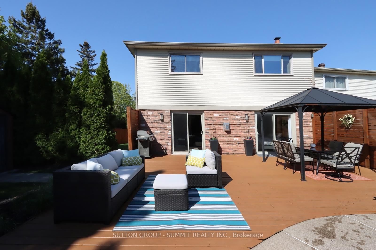
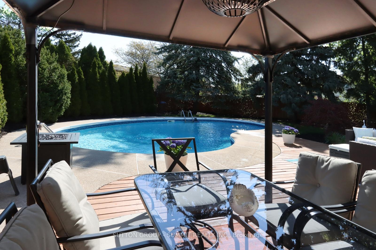
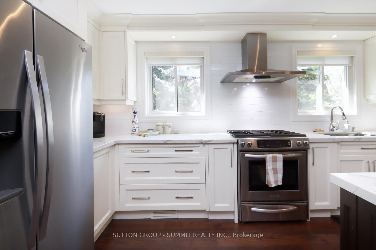
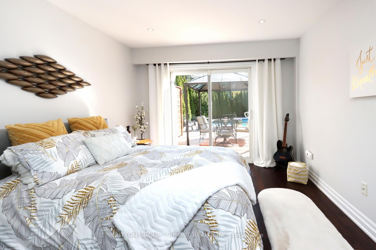
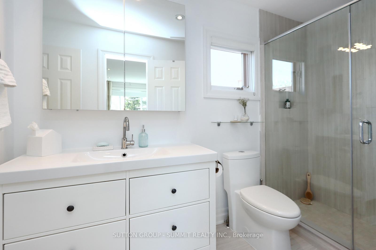

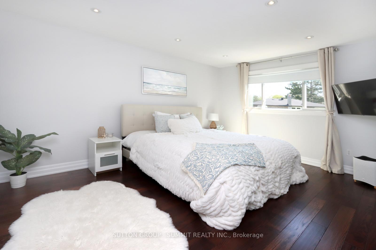
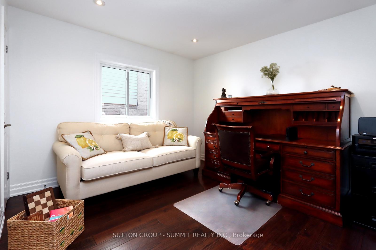
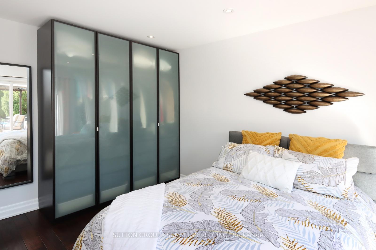
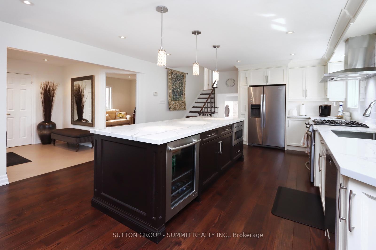
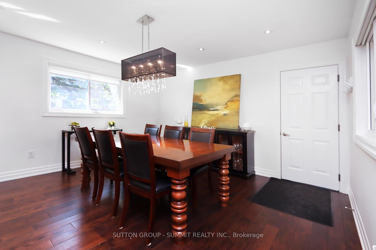
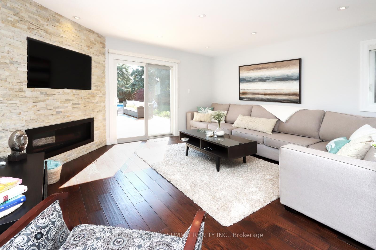

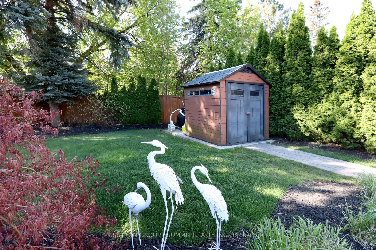
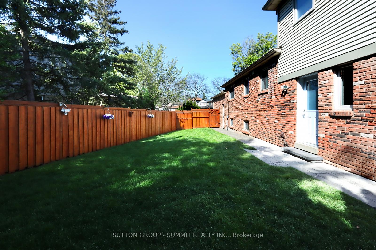
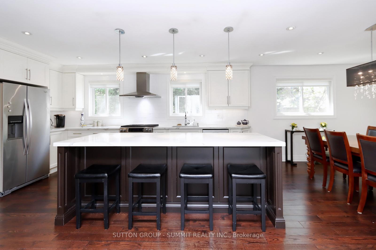
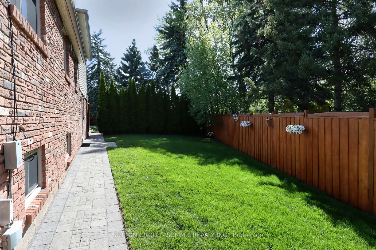
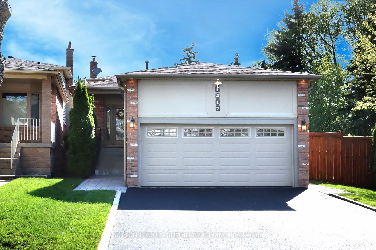
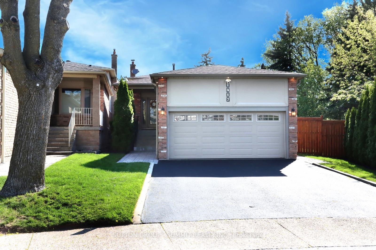
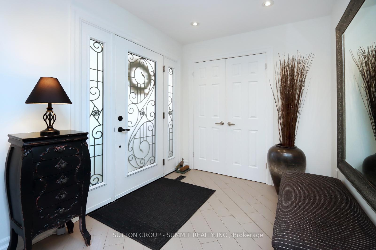
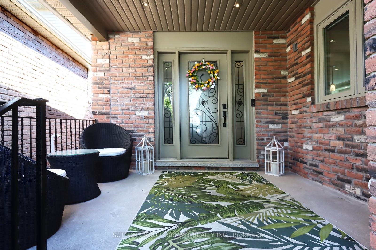
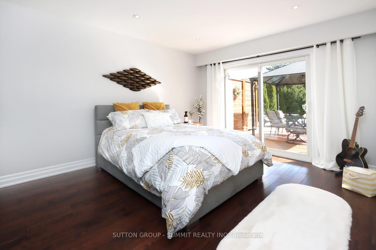
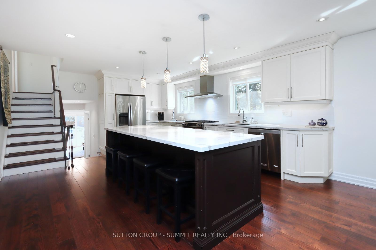
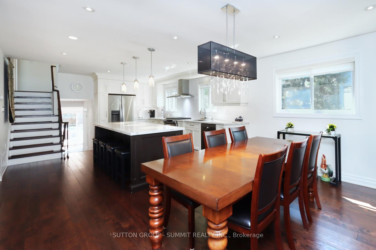
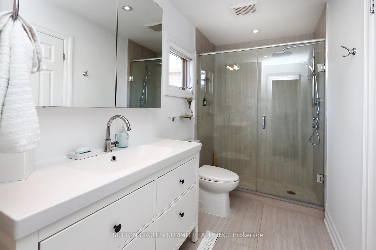
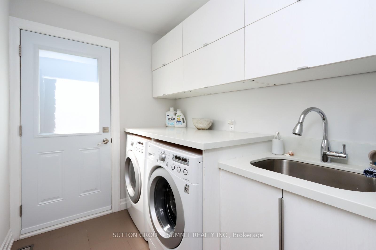
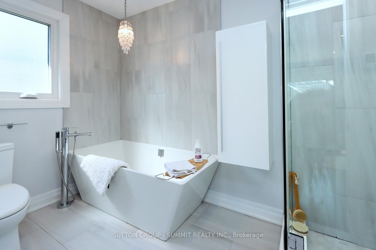
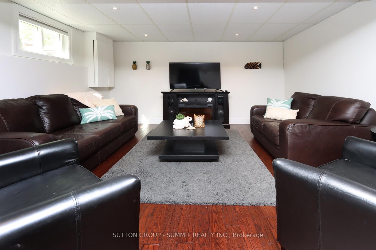
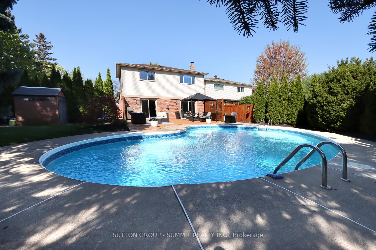
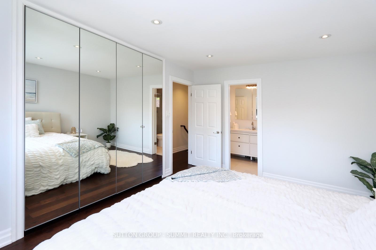

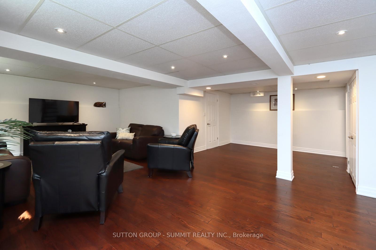
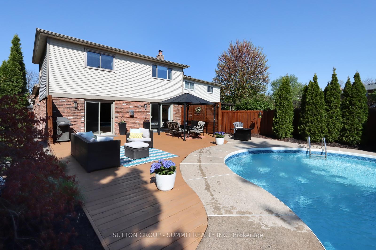
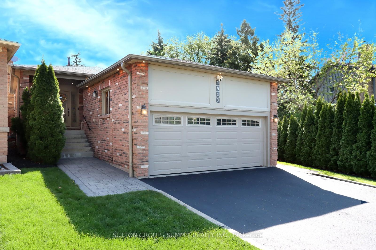
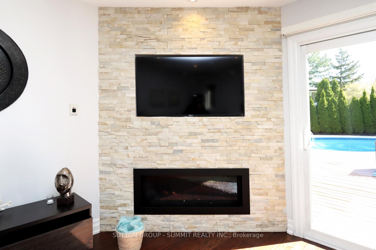












































| Oasis in the City! Your Dream Home awaits you! Exceptional Falgarwood Family Home located near top schools, parks and walking trails. Renovated throughout from 2016 this backsplit is an absolute showpiece and comes with an unbelievable entertainer's bacykard. Upon entry through the newly reconstructed Front Entrance you will be greeted with a Spacious Foyer, double closet, porcelain tiles & entrance to Den/Office or possible 4th Bedroom. You'll be impressed with the Beautiful Chef's Kitchen, an exceptional 11 ft. Centre Island with a quartz countertop, b/i Bar Fridge & b/i Undercounter Microwave, Custom Kitchen Cabinets with Crown Moulding, Stainless Steel Appliances, Gas Stove + a wall mounted range hood & much more. Home has been freshly painted top to bottom. All Hardwood Floors, Porcelain Tiles + Pot Lights throughout! Two Primary Bedrooms on Upper Level - both come with updated modern ensuites & heated floors. Cozy Family Room with a Gas Fireplace + a 3rd Bedroom on the Lower Level, 2 Walkouts to Pool & Deck (newer sliding doors), Laundry Room + a 3 Pc. Bath with Heated Floors. Spacious Recreation Room in Basement, Games Room, Fireplace, 2 Pc. Bath + Cold Cellar & Crawl Space. The Massive fully fenced Backyard is sure to impress! Beautifully landscaped, fence & deck freshly stained, large side yard with interlock walkway, Garden Shed, Gazebo, BBQ + BBQ Hookup, Propane Fireplace all ready for Summer Fun! The Salt Water Pool is Opened & Closed Professionally and all pipes have been redone. |
| Price | $1,395,000 |
| Taxes: | $6111.90 |
| Assessment Year: | 2025 |
| Occupancy: | Owner |
| Address: | 1417 Jefferson Cres , Oakville, L6H 3G5, Halton |
| Directions/Cross Streets: | Upper Middle & Eighth Line |
| Rooms: | 8 |
| Rooms +: | 1 |
| Bedrooms: | 3 |
| Bedrooms +: | 0 |
| Family Room: | T |
| Basement: | Finished |
| Level/Floor | Room | Length(ft) | Width(ft) | Descriptions | |
| Room 1 | Main | Kitchen | 17.84 | 14.17 | Stainless Steel Appl, Centre Island, Pot Lights |
| Room 2 | Main | Dining Ro | 14.07 | 9.45 | Combined w/Kitchen, W/O To Garage, Hardwood Floor |
| Room 3 | Main | Den | 10.76 | 10.17 | Closet, Pot Lights, Hardwood Floor |
| Room 4 | Upper | Primary B | 14.17 | 12.33 | 4 Pc Ensuite, Mirrored Closet, Hardwood Floor |
| Room 5 | Upper | Bedroom 2 | 14.92 | 11.15 | 3 Pc Ensuite, Mirrored Closet, Hardwood Floor |
| Room 6 | Lower | Family Ro | 19.91 | 14.1 | Gas Fireplace, W/O To Pool, Hardwood Floor |
| Room 7 | Lower | Bedroom 3 | 14.43 | 10.82 | 3 Pc Bath, W/O To Deck, Hardwood Floor |
| Room 8 | Lower | Laundry | 7.51 | 6.17 | Porcelain Floor, Custom Counter, Side Door |
| Room 9 | Basement | Recreatio | 29.42 | 25.06 | Above Grade Window, 2 Pc Bath, Hardwood Floor |
| Washroom Type | No. of Pieces | Level |
| Washroom Type 1 | 4 | Upper |
| Washroom Type 2 | 3 | Upper |
| Washroom Type 3 | 3 | Lower |
| Washroom Type 4 | 2 | Basement |
| Washroom Type 5 | 0 |
| Total Area: | 0.00 |
| Approximatly Age: | 31-50 |
| Property Type: | Detached |
| Style: | Backsplit 4 |
| Exterior: | Brick Front, Vinyl Siding |
| Garage Type: | Attached |
| (Parking/)Drive: | Private Do |
| Drive Parking Spaces: | 2 |
| Park #1 | |
| Parking Type: | Private Do |
| Park #2 | |
| Parking Type: | Private Do |
| Pool: | Salt, In |
| Approximatly Age: | 31-50 |
| Approximatly Square Footage: | 1500-2000 |
| Property Features: | Public Trans, School |
| CAC Included: | N |
| Water Included: | N |
| Cabel TV Included: | N |
| Common Elements Included: | N |
| Heat Included: | N |
| Parking Included: | N |
| Condo Tax Included: | N |
| Building Insurance Included: | N |
| Fireplace/Stove: | Y |
| Heat Type: | Forced Air |
| Central Air Conditioning: | Central Air |
| Central Vac: | N |
| Laundry Level: | Syste |
| Ensuite Laundry: | F |
| Elevator Lift: | False |
| Sewers: | Sewer |
| Utilities-Cable: | Y |
| Utilities-Hydro: | Y |
$
%
Years
This calculator is for demonstration purposes only. Always consult a professional
financial advisor before making personal financial decisions.
| Although the information displayed is believed to be accurate, no warranties or representations are made of any kind. |
| SUTTON GROUP - SUMMIT REALTY INC. |
- Listing -1 of 0
|
|

Kambiz Farsian
Sales Representative
Dir:
416-317-4438
Bus:
905-695-7888
Fax:
905-695-0900
| Virtual Tour | Book Showing | Email a Friend |
Jump To:
At a Glance:
| Type: | Freehold - Detached |
| Area: | Halton |
| Municipality: | Oakville |
| Neighbourhood: | 1005 - FA Falgarwood |
| Style: | Backsplit 4 |
| Lot Size: | x 128.95(Feet) |
| Approximate Age: | 31-50 |
| Tax: | $6,111.9 |
| Maintenance Fee: | $0 |
| Beds: | 3 |
| Baths: | 4 |
| Garage: | 0 |
| Fireplace: | Y |
| Air Conditioning: | |
| Pool: | Salt, In |
Locatin Map:
Payment Calculator:

Listing added to your favorite list
Looking for resale homes?

By agreeing to Terms of Use, you will have ability to search up to 311610 listings and access to richer information than found on REALTOR.ca through my website.


