$699,900
Available - For Sale
Listing ID: X12145053
511 Stone Church Road West , Hamilton, L9B 1A5, Hamilton
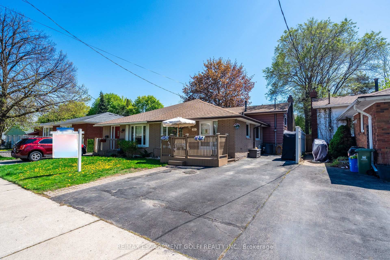
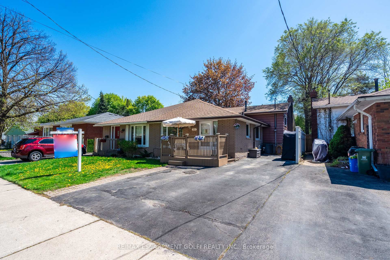
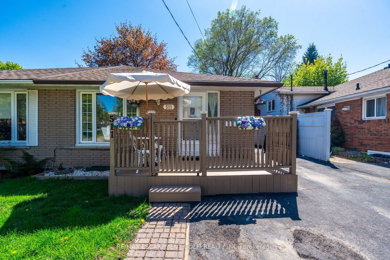
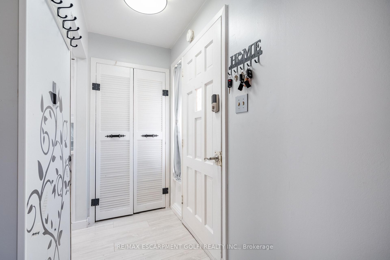
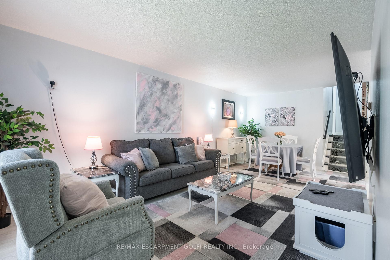
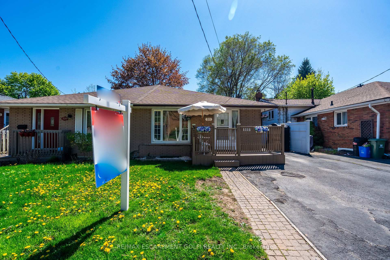
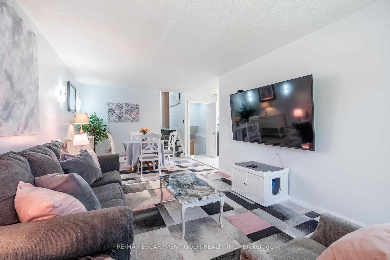
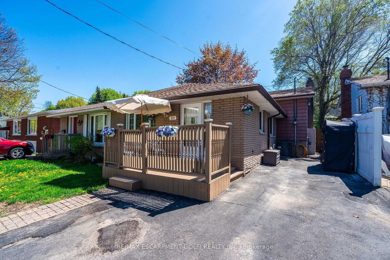

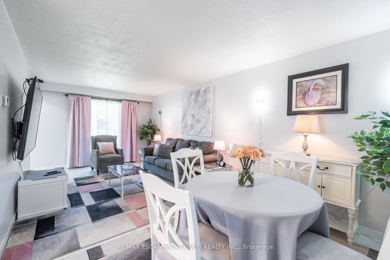
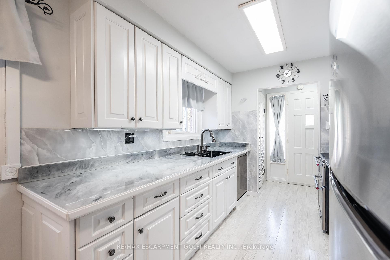
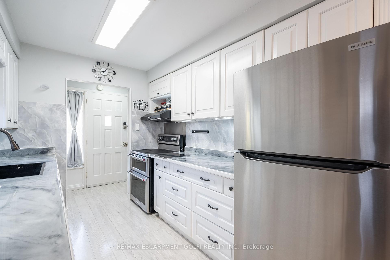
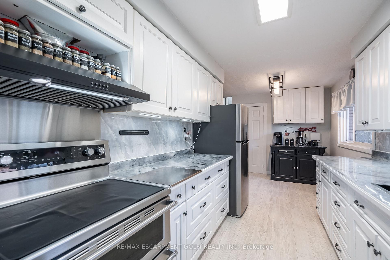
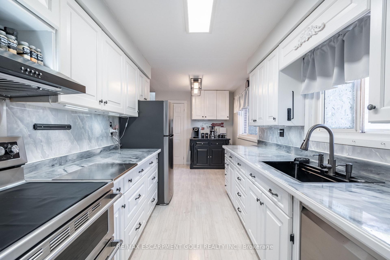

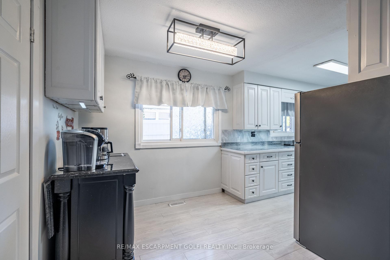
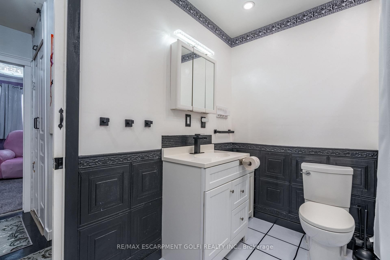
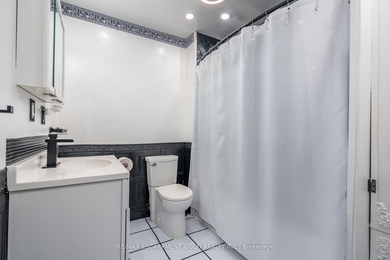
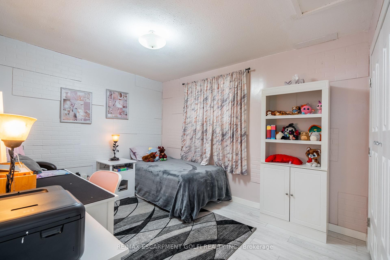
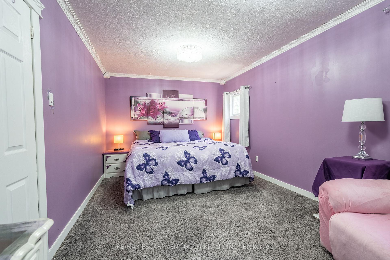
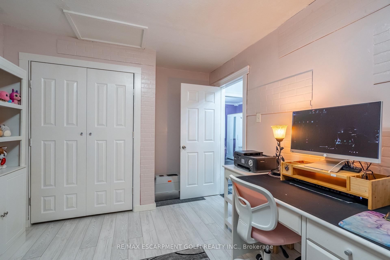

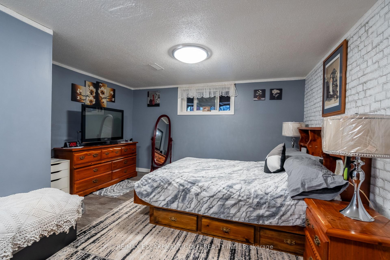

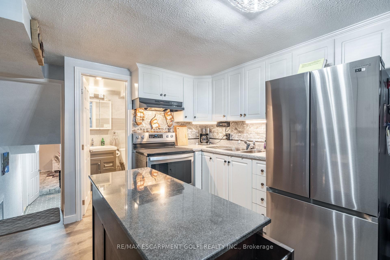
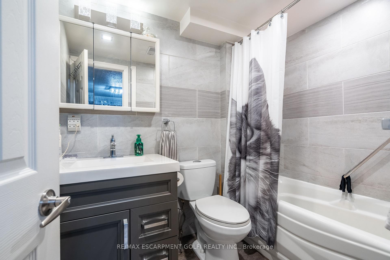

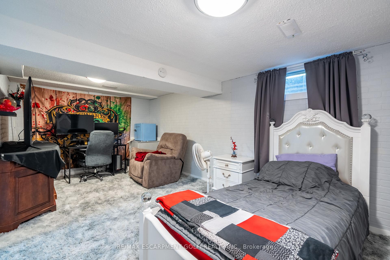

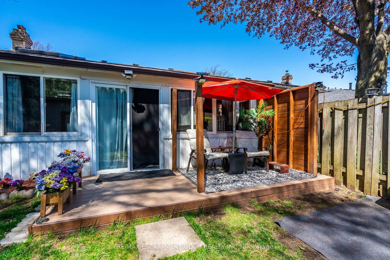
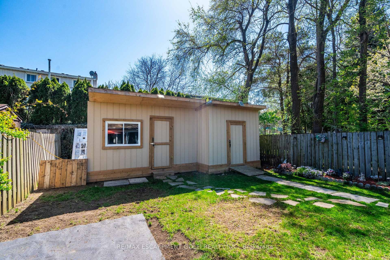
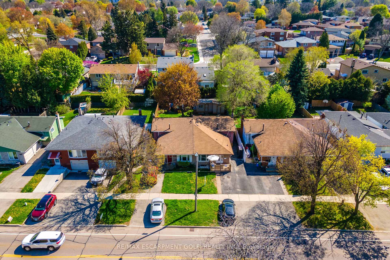
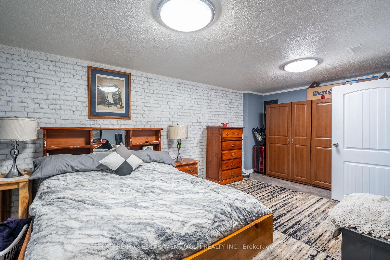
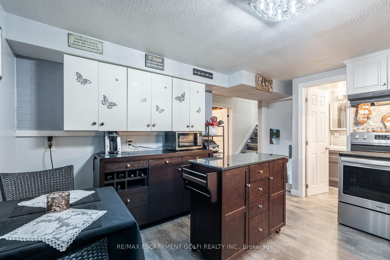
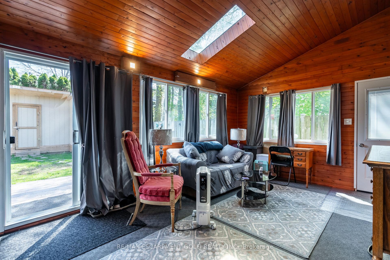
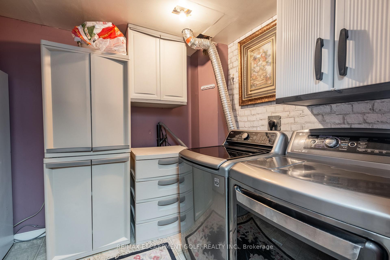
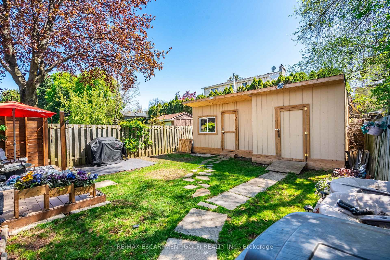
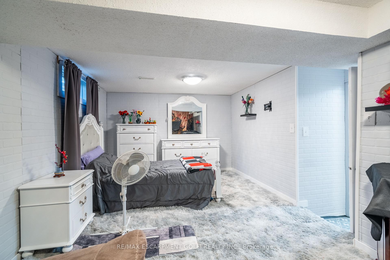

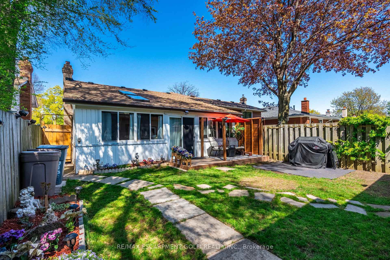
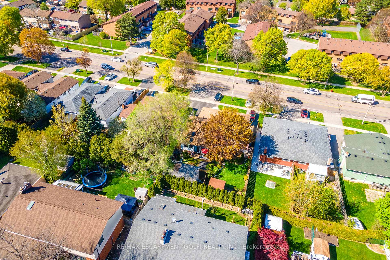









































| Spacious & Versatile West Mountain Backsplit with In-Law Suite. Welcome to 511 Stone Church Rd. W. This large 4-level semi-detached backsplit with almost 2000 total sq ft, is ideally located on Hamilton's desirable West Mountain between Garth and Upper Paradise. This 2+2 bedroom, 2-bathroom home features two kitchens, a separate entrance, and a fully finished in-law suite-perfect for multi-generational living or extended family. With updates throughout, ample parking and exceptional flexibility, this home is ready to meet your needs whether you're looking to nest, invest, or both. A bright and inviting sunroom adds valuable living space, while the impressive 240 sq. ft. shed/workshop is ideal for storage, hobbies. Conveniently situated within minutes of top-rated schools, recreation centres, shopping, public transit, major highways, Mohawk College, and just a short drive to Ancaster, this property offers both convenience and flexibility for today's modern lifestyle. Roof 2016. Furnace AC 2014. RSA |
| Price | $699,900 |
| Taxes: | $3873.00 |
| Occupancy: | Owner |
| Address: | 511 Stone Church Road West , Hamilton, L9B 1A5, Hamilton |
| Acreage: | < .50 |
| Directions/Cross Streets: | - |
| Rooms: | 7 |
| Rooms +: | 7 |
| Bedrooms: | 2 |
| Bedrooms +: | 2 |
| Family Room: | F |
| Basement: | Apartment, Finished |
| Level/Floor | Room | Length(ft) | Width(ft) | Descriptions | |
| Room 1 | Main | Living Ro | 14.17 | 10.76 | |
| Room 2 | Main | Dining Ro | 10.76 | 7.9 | |
| Room 3 | Main | Kitchen | 10.17 | 7.9 | |
| Room 4 | Second | Primary B | 18.24 | 10 | |
| Room 5 | Second | Bedroom | 14.76 | 9.15 | |
| Room 6 | Second | Bathroom | 8.76 | 7.35 | 4 Pc Ensuite |
| Room 7 | Lower | Bedroom | 18.99 | 13.58 | |
| Room 8 | Lower | Bathroom | 7.41 | 4.49 | 4 Pc Bath |
| Room 9 | Main | Sunroom | 24.99 | 11.84 | |
| Room 10 | Lower | Kitchen | 14.07 | 14.24 | |
| Room 11 | Lower | Bedroom | 18.24 | 13.48 |
| Washroom Type | No. of Pieces | Level |
| Washroom Type 1 | 4 | Main |
| Washroom Type 2 | 4 | Lower |
| Washroom Type 3 | 0 | |
| Washroom Type 4 | 0 | |
| Washroom Type 5 | 0 |
| Total Area: | 0.00 |
| Approximatly Age: | 51-99 |
| Property Type: | Semi-Detached |
| Style: | Backsplit 4 |
| Exterior: | Aluminum Siding, Brick |
| Garage Type: | None |
| (Parking/)Drive: | Private Do |
| Drive Parking Spaces: | 5 |
| Park #1 | |
| Parking Type: | Private Do |
| Park #2 | |
| Parking Type: | Private Do |
| Pool: | None |
| Other Structures: | Shed |
| Approximatly Age: | 51-99 |
| Approximatly Square Footage: | 1100-1500 |
| Property Features: | Library, Park |
| CAC Included: | N |
| Water Included: | N |
| Cabel TV Included: | N |
| Common Elements Included: | N |
| Heat Included: | N |
| Parking Included: | N |
| Condo Tax Included: | N |
| Building Insurance Included: | N |
| Fireplace/Stove: | N |
| Heat Type: | Forced Air |
| Central Air Conditioning: | Central Air |
| Central Vac: | N |
| Laundry Level: | Syste |
| Ensuite Laundry: | F |
| Sewers: | Sewer |
$
%
Years
This calculator is for demonstration purposes only. Always consult a professional
financial advisor before making personal financial decisions.
| Although the information displayed is believed to be accurate, no warranties or representations are made of any kind. |
| RE/MAX ESCARPMENT GOLFI REALTY INC. |
- Listing -1 of 0
|
|

Kambiz Farsian
Sales Representative
Dir:
416-317-4438
Bus:
905-695-7888
Fax:
905-695-0900
| Book Showing | Email a Friend |
Jump To:
At a Glance:
| Type: | Freehold - Semi-Detached |
| Area: | Hamilton |
| Municipality: | Hamilton |
| Neighbourhood: | Gilkson |
| Style: | Backsplit 4 |
| Lot Size: | x 120.00(Feet) |
| Approximate Age: | 51-99 |
| Tax: | $3,873 |
| Maintenance Fee: | $0 |
| Beds: | 2+2 |
| Baths: | 2 |
| Garage: | 0 |
| Fireplace: | N |
| Air Conditioning: | |
| Pool: | None |
Locatin Map:
Payment Calculator:

Listing added to your favorite list
Looking for resale homes?

By agreeing to Terms of Use, you will have ability to search up to 311610 listings and access to richer information than found on REALTOR.ca through my website.


