$749,900
Available - For Sale
Listing ID: X12145006
946 WALKLEY Road , Billings Bridge - Riverside Park and Are, K1V 6R3, Ottawa
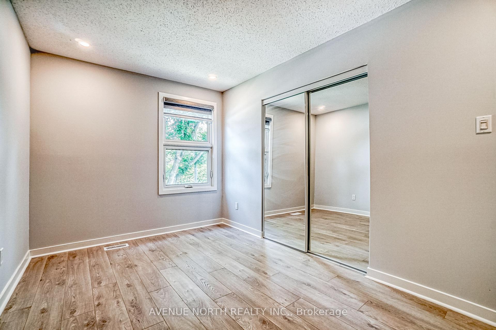

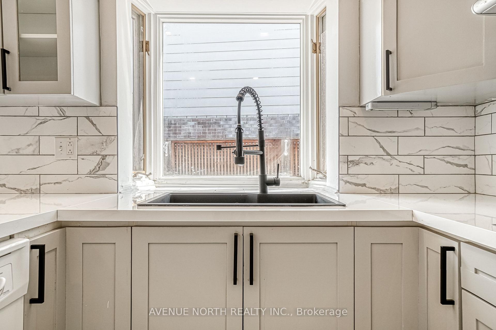
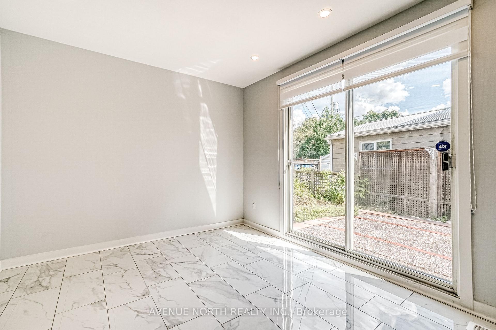

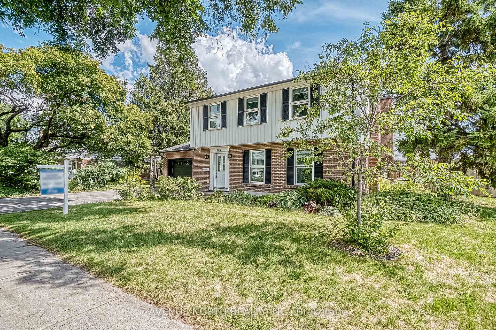


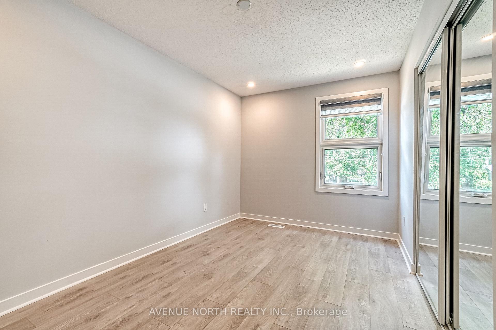


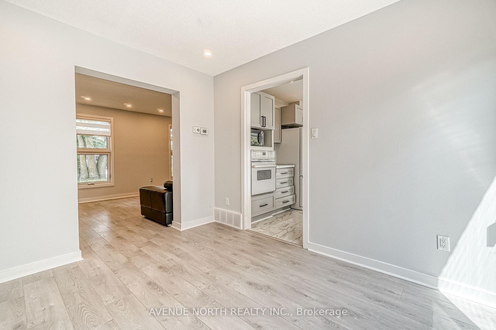

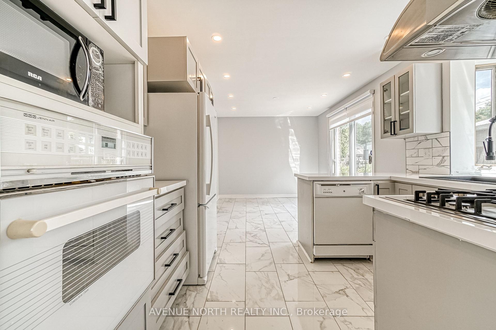
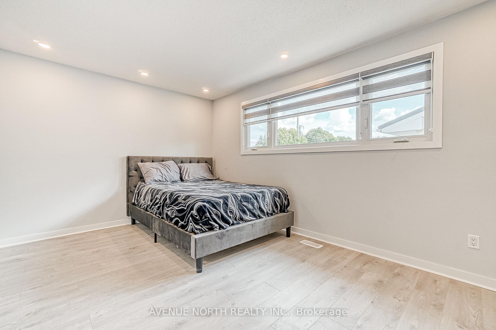
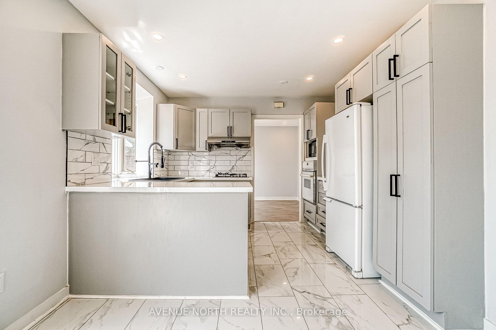

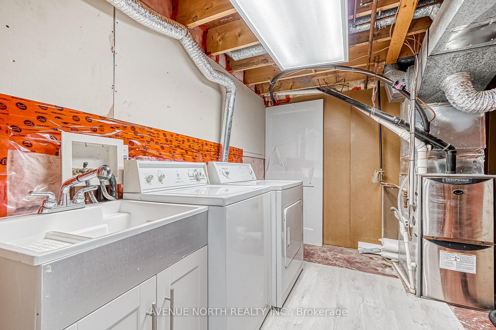
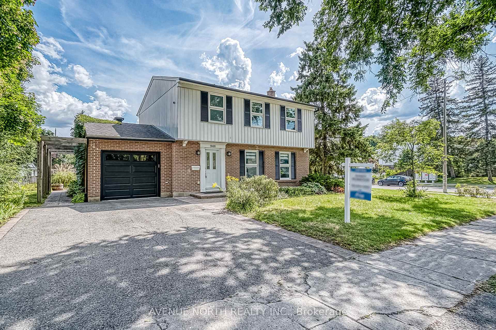
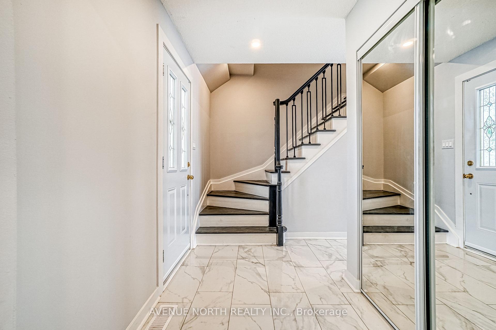
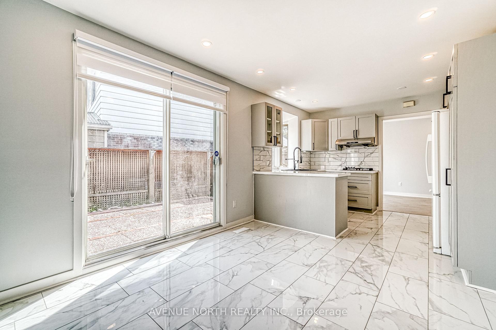

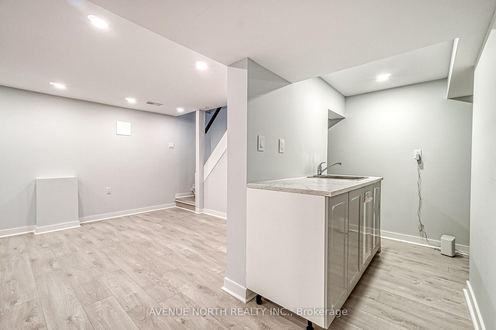
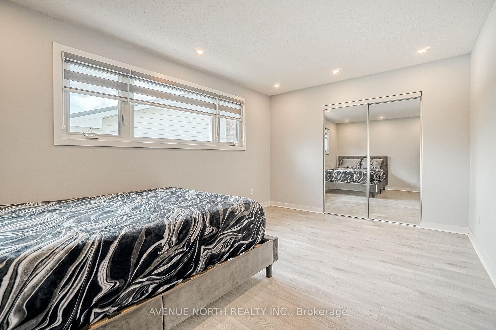
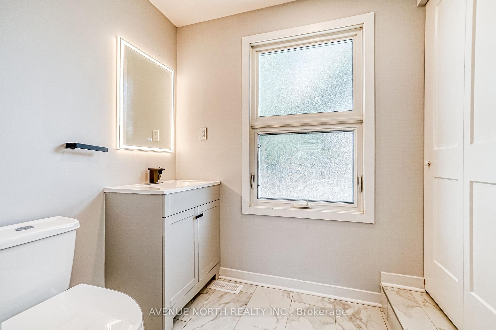
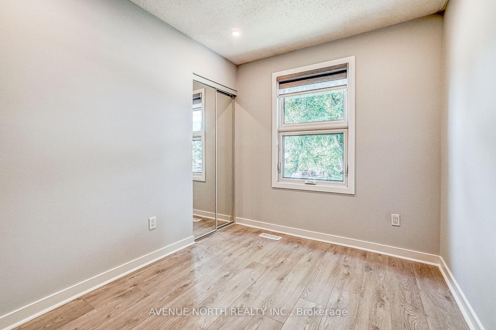




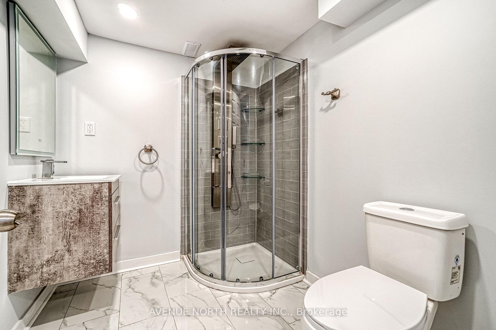


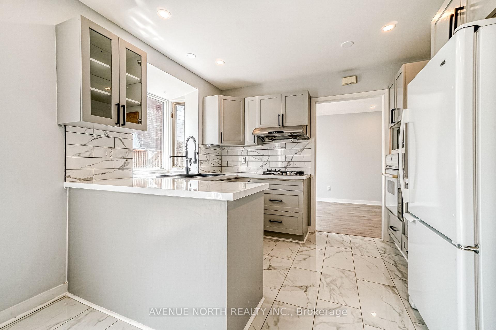
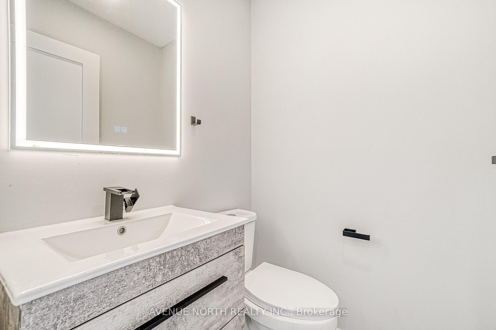
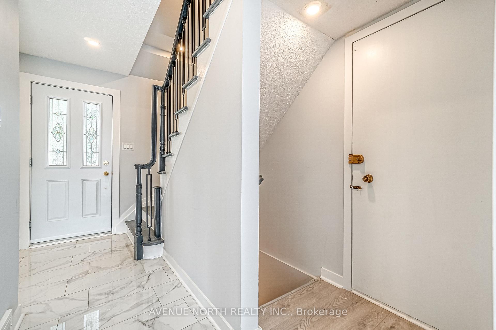
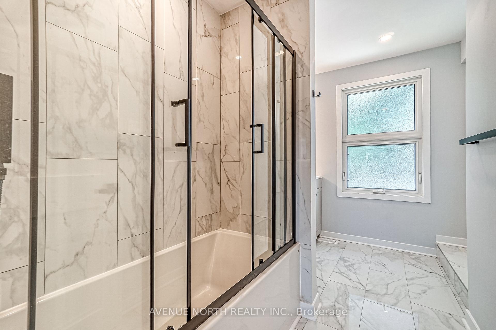





































| Beautiful Newly Renovated (2022) 4 Bed, 3 bath single family home situated on a large corner lot in highly sought after community of Riverside Park South! This modern home invites you in with a spacious tiled foyer featuring pot lights throughout and brand new laminate flooring. Made for entertaining, cozy up in the living room w/ new stone encased electric fireplace, cook for guests in your brand new kitchen w. incl. appliances featuring eat-in area and a separate formal dining room w/ patio doors leading to interlock, low maintenance backyard. Upper level features generously sized primary bedroom, 3 additional sizeable bedrooms all w/ brand new closet doors. Upper level 3 pc family bath has been completely renovated w/ new rough-in for upper level laundry. Fully finished and newly renovated lower level ft. huge recreation space w/ new electric fireplace! Space can be used as a gym, office, or more, featuring a wet bar and newly renovated 3 pc bath. |
| Price | $749,900 |
| Taxes: | $4782.00 |
| Occupancy: | Vacant |
| Address: | 946 WALKLEY Road , Billings Bridge - Riverside Park and Are, K1V 6R3, Ottawa |
| Lot Size: | 17.68 x 105.68 (Feet) |
| Directions/Cross Streets: | Bank Street south, turn right on Walkley Road Or take Riverside Drive, turn left on Walkley Road. |
| Rooms: | 13 |
| Rooms +: | 0 |
| Bedrooms: | 4 |
| Bedrooms +: | 0 |
| Family Room: | T |
| Basement: | Full, Finished |
| Level/Floor | Room | Length(ft) | Width(ft) | Descriptions | |
| Room 1 | Main | Foyer | 5.31 | 8.33 | |
| Room 2 | Main | Living Ro | 17.15 | 11.32 | |
| Room 3 | Main | Dining Ro | 9.22 | 10.73 | |
| Room 4 | Main | Kitchen | 8.13 | 9.64 | |
| Room 5 | Main | Dining Ro | 9.64 | 10.23 | |
| Room 6 | Main | Bathroom | 4.23 | 4.4 | |
| Room 7 | Second | Primary B | 15.32 | 10.5 | |
| Room 8 | Second | Bedroom | 11.74 | 10.5 | |
| Room 9 | Second | Bedroom | 14.24 | 8.56 | |
| Room 10 | Second | Bedroom | 7.74 | 7.64 | |
| Room 11 | Second | Bathroom | 10.66 | 5.58 | |
| Room 12 | Lower | Recreatio | |||
| Room 13 | Lower | Bathroom |
| Washroom Type | No. of Pieces | Level |
| Washroom Type 1 | 2 | Ground |
| Washroom Type 2 | 3 | Second |
| Washroom Type 3 | 3 | Basement |
| Washroom Type 4 | 0 | |
| Washroom Type 5 | 0 |
| Total Area: | 0.00 |
| Property Type: | Detached |
| Style: | 2-Storey |
| Exterior: | Brick, Vinyl Siding |
| Garage Type: | Attached |
| Drive Parking Spaces: | 2 |
| Pool: | None |
| Approximatly Square Footage: | 1500-2000 |
| Property Features: | Public Trans, Park |
| CAC Included: | N |
| Water Included: | N |
| Cabel TV Included: | N |
| Common Elements Included: | N |
| Heat Included: | N |
| Parking Included: | N |
| Condo Tax Included: | N |
| Building Insurance Included: | N |
| Fireplace/Stove: | Y |
| Heat Type: | Forced Air |
| Central Air Conditioning: | Central Air |
| Central Vac: | N |
| Laundry Level: | Syste |
| Ensuite Laundry: | F |
| Sewers: | Sewer |
$
%
Years
This calculator is for demonstration purposes only. Always consult a professional
financial advisor before making personal financial decisions.
| Although the information displayed is believed to be accurate, no warranties or representations are made of any kind. |
| AVENUE NORTH REALTY INC. |
- Listing -1 of 0
|
|

Kambiz Farsian
Sales Representative
Dir:
416-317-4438
Bus:
905-695-7888
Fax:
905-695-0900
| Book Showing | Email a Friend |
Jump To:
At a Glance:
| Type: | Freehold - Detached |
| Area: | Ottawa |
| Municipality: | Billings Bridge - Riverside Park and Are |
| Neighbourhood: | 4606 - Riverside Park South |
| Style: | 2-Storey |
| Lot Size: | 17.68 x 105.68(Feet) |
| Approximate Age: | |
| Tax: | $4,782 |
| Maintenance Fee: | $0 |
| Beds: | 4 |
| Baths: | 6 |
| Garage: | 0 |
| Fireplace: | Y |
| Air Conditioning: | |
| Pool: | None |
Locatin Map:
Payment Calculator:

Listing added to your favorite list
Looking for resale homes?

By agreeing to Terms of Use, you will have ability to search up to 311610 listings and access to richer information than found on REALTOR.ca through my website.


