$849,900
Available - For Sale
Listing ID: C12142381
61 St Clair Aven West , Toronto, M4V 2Y8, Toronto
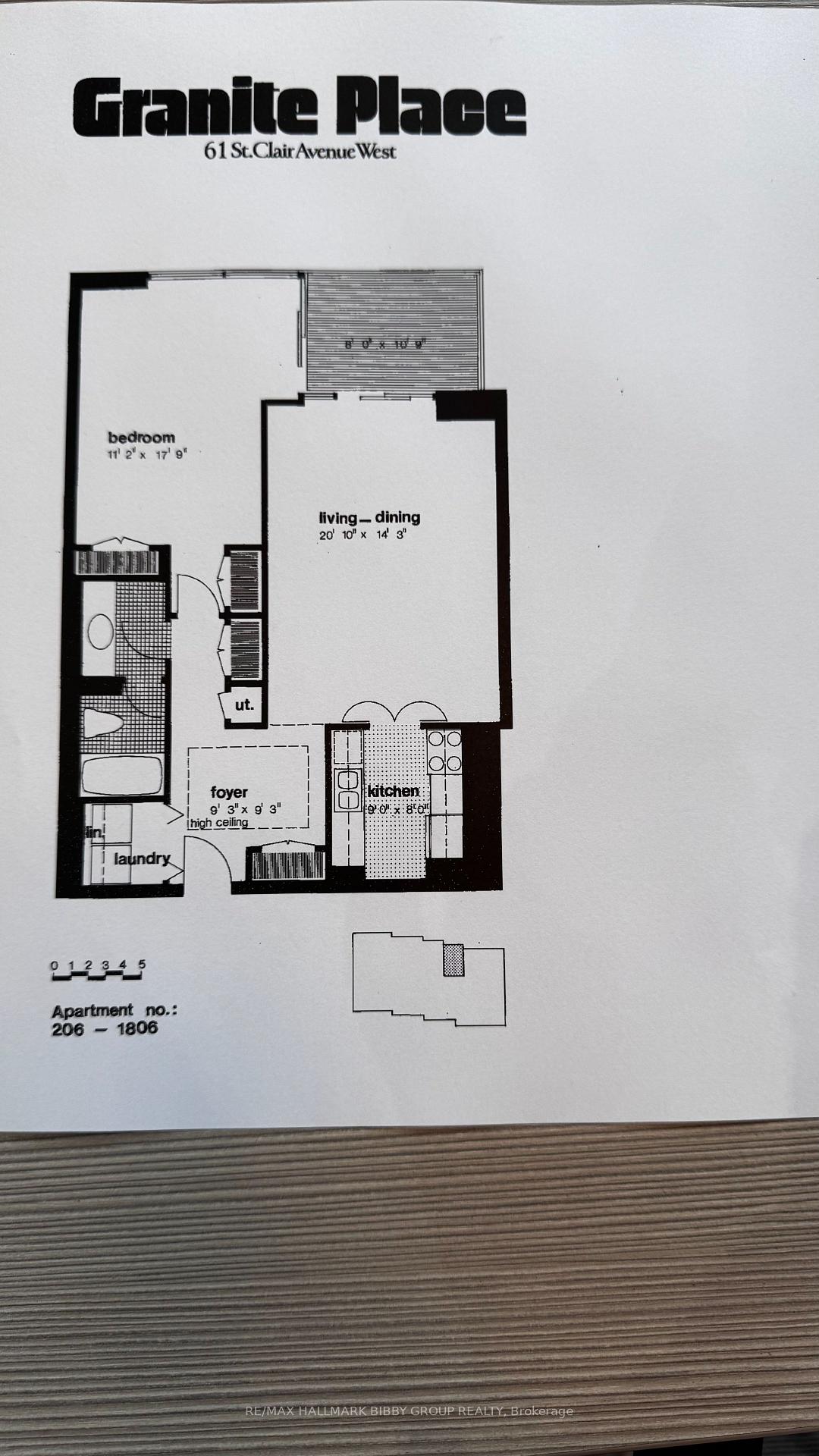

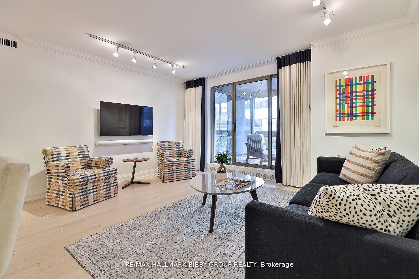
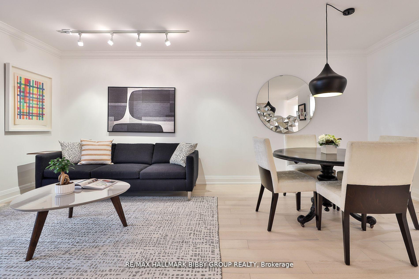
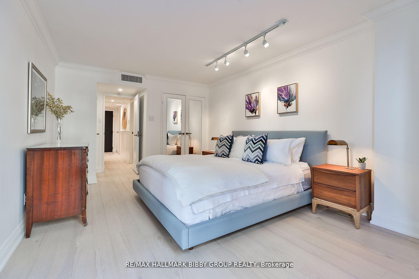
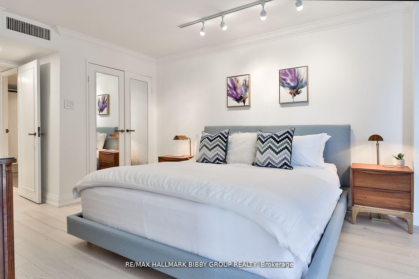
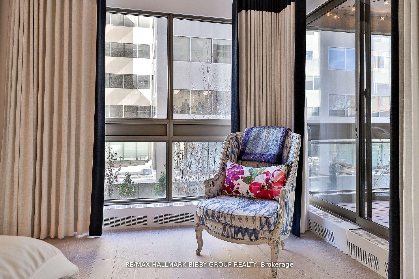
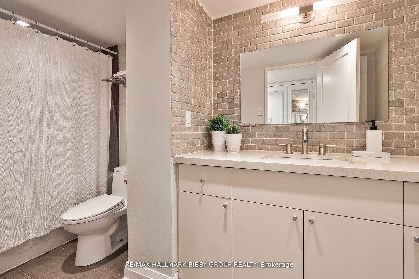
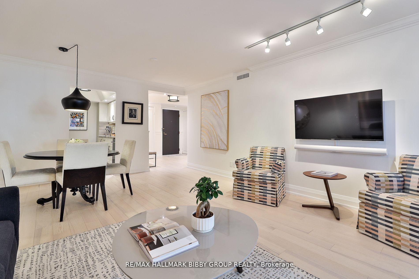
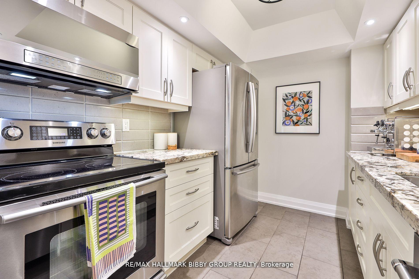
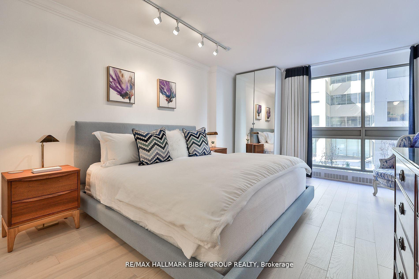
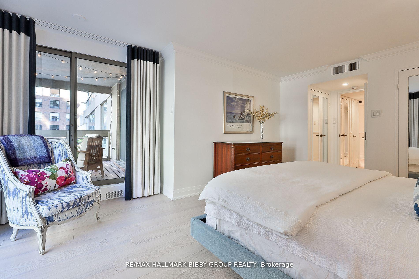
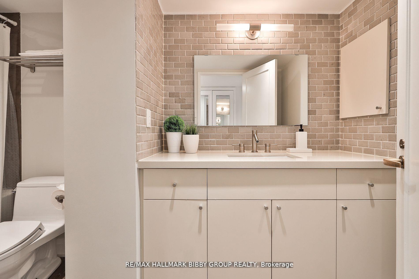
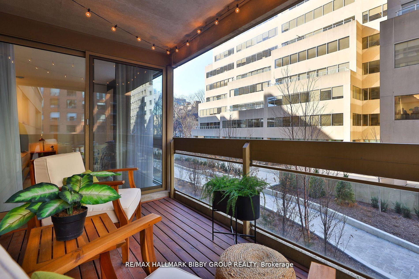
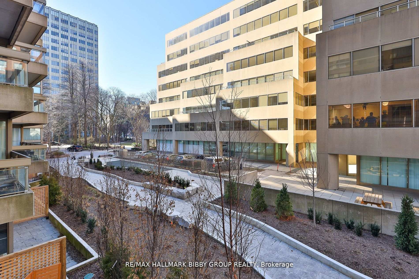
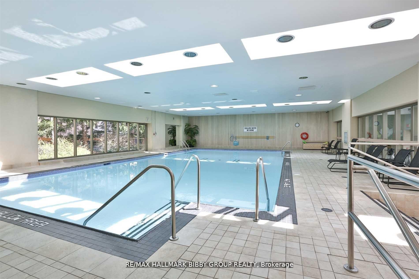
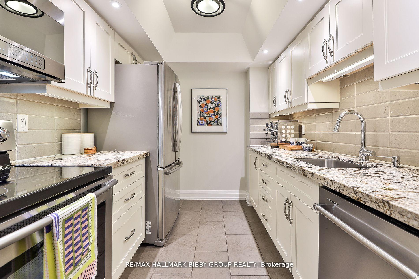
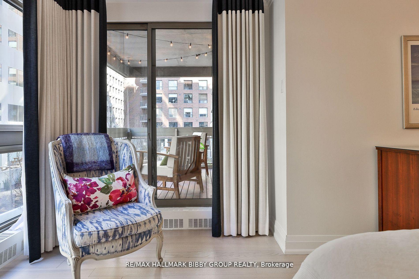

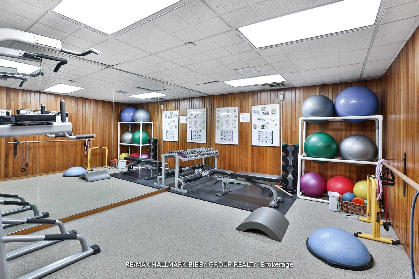
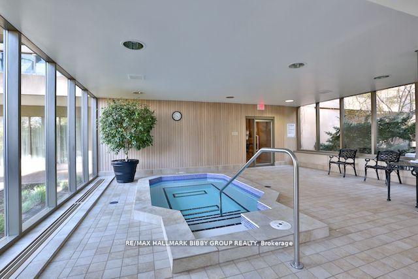
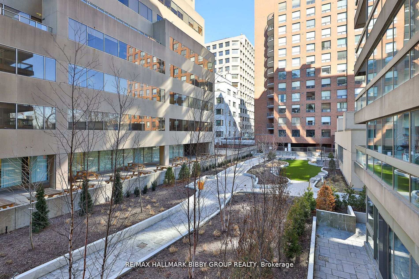
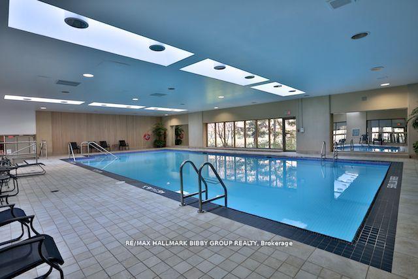
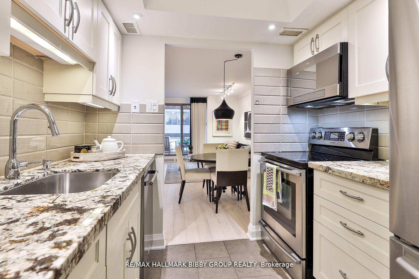
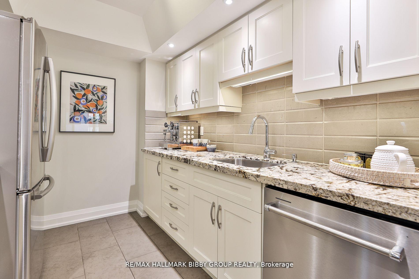
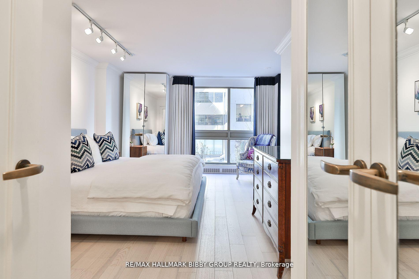
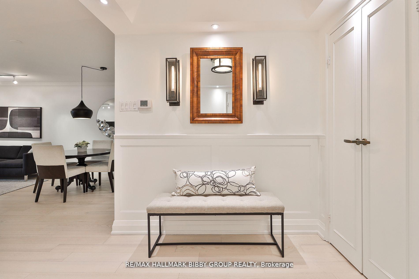
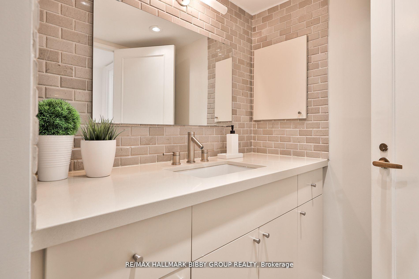
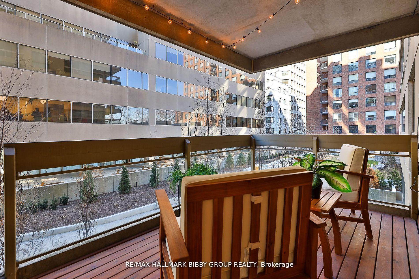
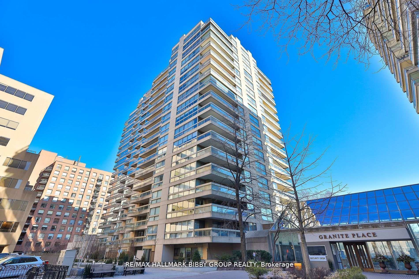

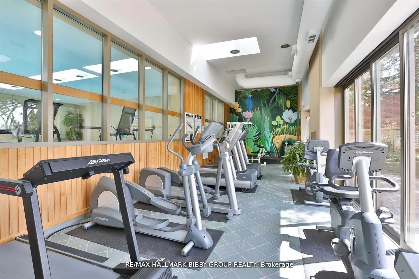
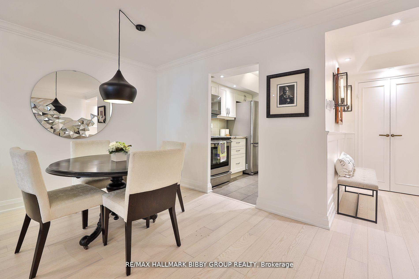

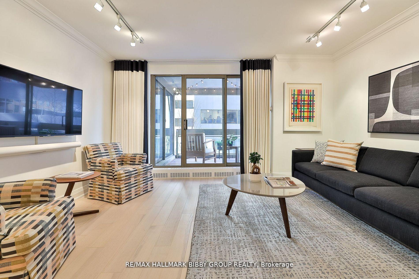
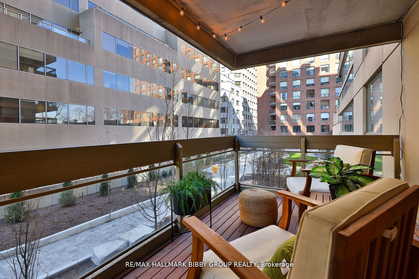
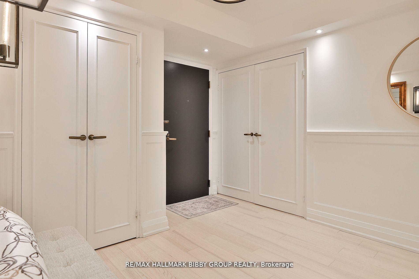





































| A Unique Opportunity To Own In One Of Toronto's Most Distinct And Luxurious Addresses Discreetly Set Back From St. Clair Avenue - Granite Place! This Timeless, One-Bedroom Plus Den Residence Showcases Fine Interior Finishes & Tranquil Garden Views Throughout. The Engaging Principal Rooms Promote Social Circulation And Provide A Unique Ambiance Which Is Hard To Replicate As The Garden Setting Exudes Serenity. The Contemporary Galley Kitchen Includes Top Of The Line Appliances & Ample Storage. The Indulgent Primary Bedroom Retreat Features A Large Closet System And Easy Access To An Opulent, Upgraded Spa-Like Four-Piece Bathroom. The Large, Open-Concept Den Off Of The Foyer Is Perfect For Those In Need Of A Flexible Home Office. The Interior Seamlessly Integrates Into An Oversized, Picturesque East-Facing Private Terrace With Custom Decking, Perfect For Summertime Enjoyment! Just Steps To Shopping & Restaurants Of Yonge & St. Clair, Summerhill & Forest Hill. Easy Access To St. Clair Subway Station, Winston Churchill & David Balfour Parks. World Class Amenities Include Full-Time Concierge, Indoor Tranquil Salt-Water Pool, Fitness Center With Exercise Room & Yoga Studio And A Luxurious Party Room Which Will Ensure Entertaining Is Effortless. The Residence Includes Convenient Ensuite Laundry. The Granite Place Is In The Process Of Completing A Brand New Interior Atrium Which Will Include Modern Finishes And A Cozy Fireplace. The Surrounding, Immaculate Luscious Gardens Feature Newly Planted Additions Amongst Maturing Trees. |
| Price | $849,900 |
| Taxes: | $3125.81 |
| Occupancy: | Owner |
| Address: | 61 St Clair Aven West , Toronto, M4V 2Y8, Toronto |
| Postal Code: | M4V 2Y8 |
| Province/State: | Toronto |
| Directions/Cross Streets: | St. Clair Ave West & Avenue Road |
| Level/Floor | Room | Length(ft) | Width(ft) | Descriptions | |
| Room 1 | Main | Living Ro | 20.96 | 14.27 | Hardwood Floor, W/O To Terrace, East View |
| Room 2 | Main | Dining Ro | 20.96 | 14.27 | Hardwood Floor, Open Concept, East View |
| Room 3 | Main | Kitchen | 8.99 | 7.97 | Tile Floor, Stainless Steel Appl, Stone Counters |
| Room 4 | Main | Primary B | 17.88 | 11.18 | Hardwood Floor, Double Closet, W/O To Terrace |
| Room 5 | Main | Den | 9.28 | 9.28 | Hardwood Floor, Open Concept |
| Washroom Type | No. of Pieces | Level |
| Washroom Type 1 | 4 | Main |
| Washroom Type 2 | 0 | |
| Washroom Type 3 | 0 | |
| Washroom Type 4 | 0 | |
| Washroom Type 5 | 0 |
| Total Area: | 0.00 |
| Washrooms: | 1 |
| Heat Type: | Forced Air |
| Central Air Conditioning: | Central Air |
| Elevator Lift: | True |
$
%
Years
This calculator is for demonstration purposes only. Always consult a professional
financial advisor before making personal financial decisions.
| Although the information displayed is believed to be accurate, no warranties or representations are made of any kind. |
| RE/MAX HALLMARK BIBBY GROUP REALTY |
- Listing -1 of 0
|
|

Kambiz Farsian
Sales Representative
Dir:
416-317-4438
Bus:
905-695-7888
Fax:
905-695-0900
| Virtual Tour | Book Showing | Email a Friend |
Jump To:
At a Glance:
| Type: | Com - Condo Apartment |
| Area: | Toronto |
| Municipality: | Toronto C02 |
| Neighbourhood: | Yonge-St. Clair |
| Style: | Apartment |
| Lot Size: | x 0.00() |
| Approximate Age: | |
| Tax: | $3,125.81 |
| Maintenance Fee: | $1,242.27 |
| Beds: | 1+1 |
| Baths: | 1 |
| Garage: | 0 |
| Fireplace: | N |
| Air Conditioning: | |
| Pool: |
Locatin Map:
Payment Calculator:

Listing added to your favorite list
Looking for resale homes?

By agreeing to Terms of Use, you will have ability to search up to 311610 listings and access to richer information than found on REALTOR.ca through my website.


