$880,524
Available - For Sale
Listing ID: C12144906
18 Maitland Terr , Toronto, M4Y 0H2, Toronto
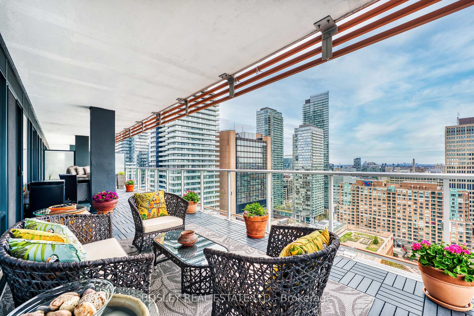
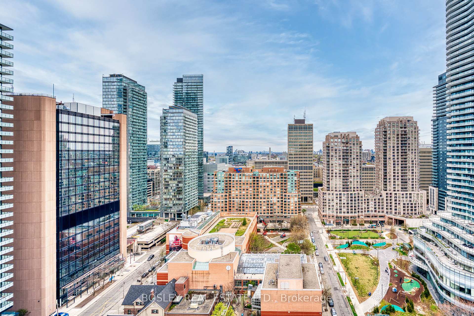
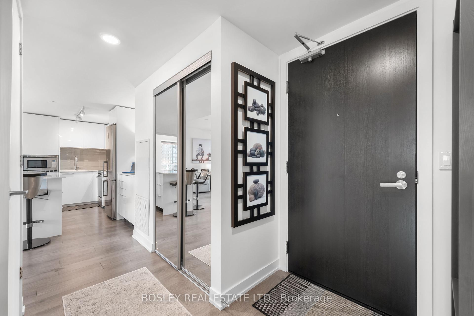


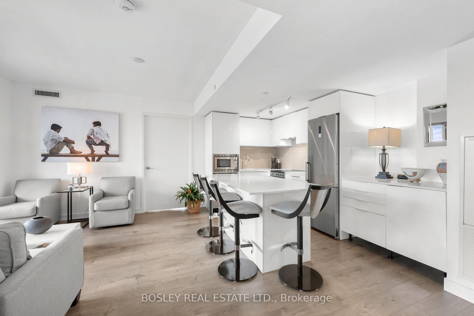

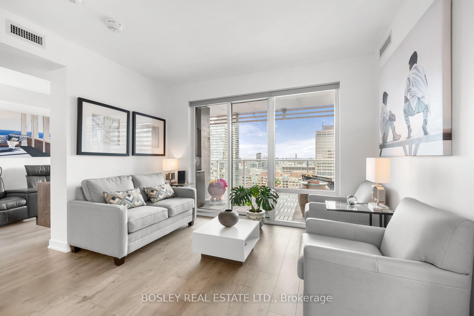
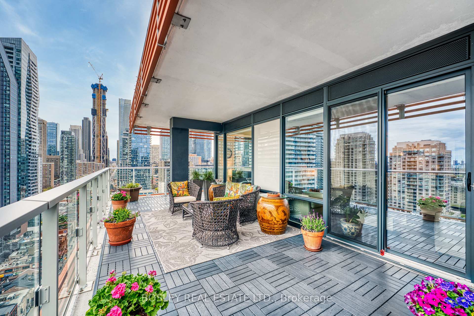
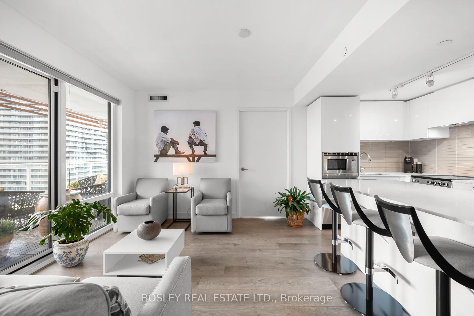
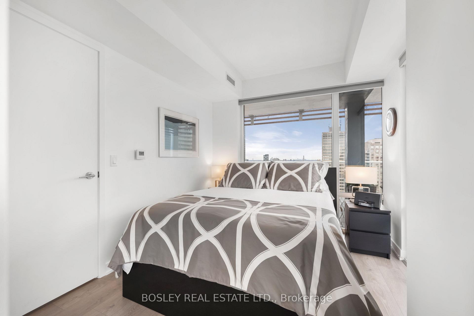
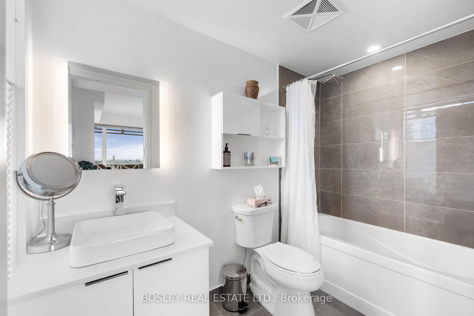
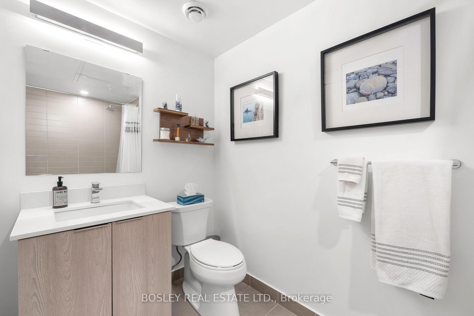
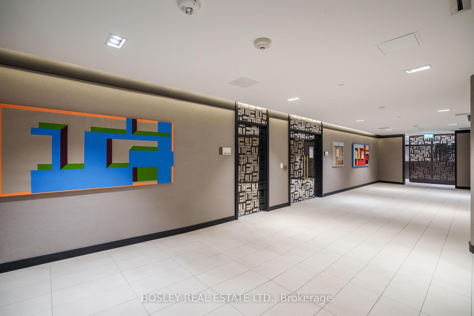
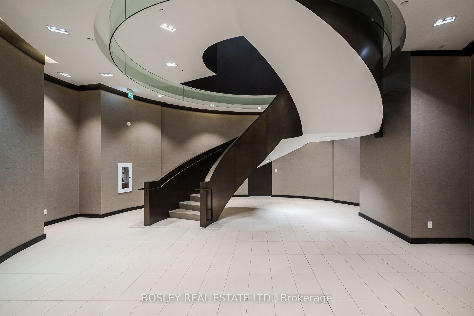

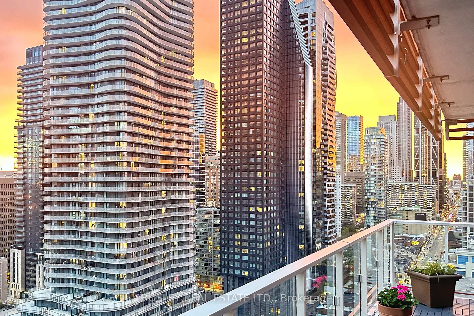
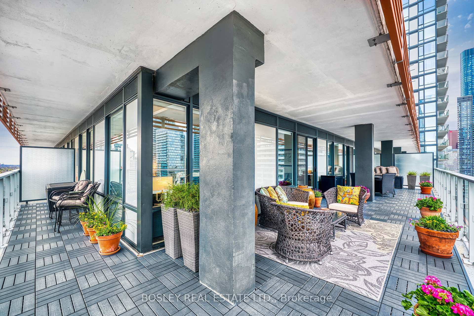
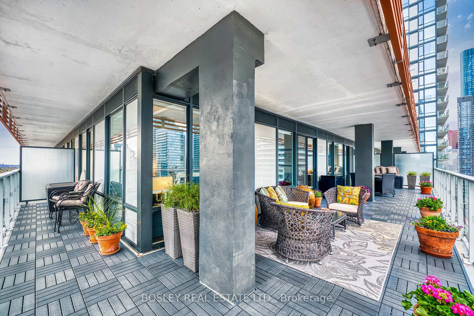
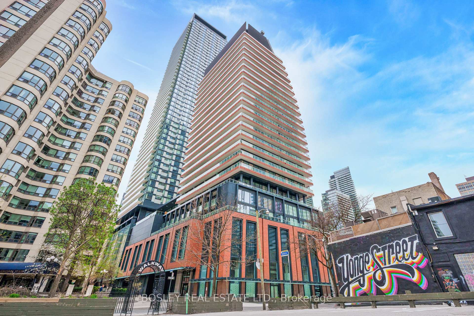
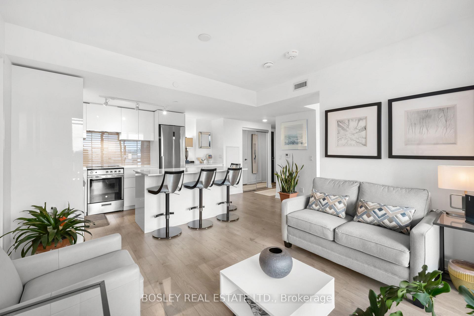
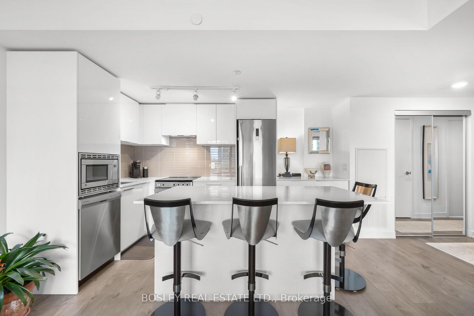
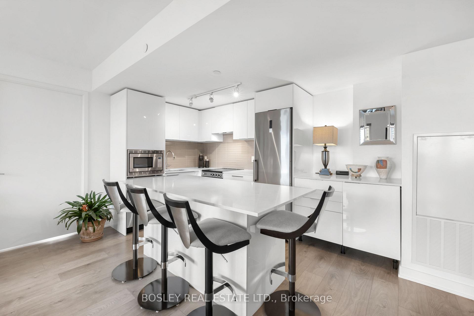

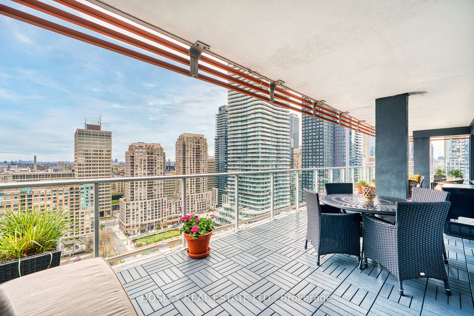



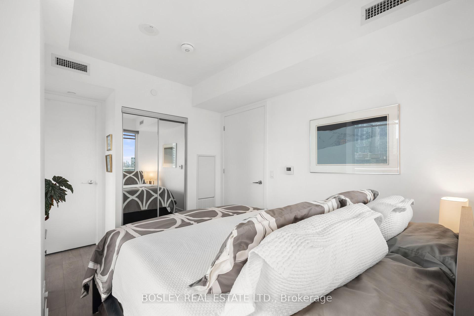
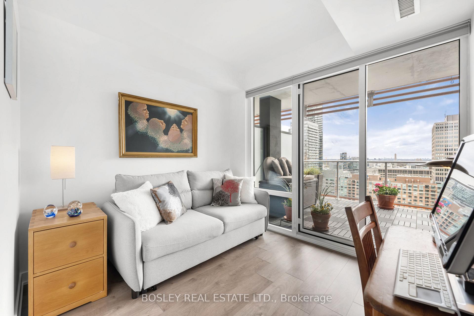


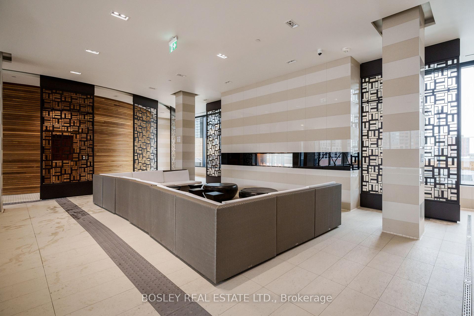
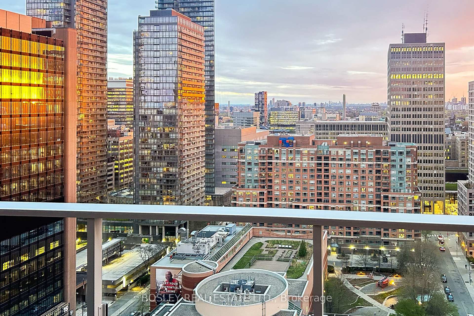


































| Luxury Living At The Teahouse Condos - 2 Bed + Den - Wrap-Around Terrace. Experience Upscale Urban Living At Teahouse Condominiums, Ideally Located In The Heart Of Downtown Toronto. This Sophisticated 2-Bedroom + Den Suite Features Two Full Bathrooms, A Fully Upgraded Kitchen With A Large Island, And A Bright, Open Layout Designed For Modern Comfort. Floor-To-Ceiling Windows Flood The Unit With Natural Light, Seamlessly Connecting The Indoors To A Spectacular Wrap-Around Terrace. This Rare Outdoor Space Functions As An Extension Of Your Living Area, Offering The Perfect Setting For Lounging, Dining, Or Entertaining Against A Stunning City Backdrop. Enjoy A Perfect Transit Score With TTC At Your Doorstep And Proximity To Yonge Street, Bloor-Yorkville, Hospitals, And Top Universities. Residents Benefit From A Full Suite Of Luxury Amenities, Including An Outdoor Pool And Indoor Heat-Cool Features Pool, State-Of-The-Art Gym, Entertainment Room, Visitors Parking And Many More. A Rare Opportunity To Own A Unique Urban Retreat In One Of Toronto's Most Prestigious Condo Residences. |
| Price | $880,524 |
| Taxes: | $3983.33 |
| Occupancy: | Owner |
| Address: | 18 Maitland Terr , Toronto, M4Y 0H2, Toronto |
| Postal Code: | M4Y 0H2 |
| Province/State: | Toronto |
| Directions/Cross Streets: | Yonge/Wellesley |
| Level/Floor | Room | Length(ft) | Width(ft) | Descriptions | |
| Room 1 | Main | Living Ro | 18.79 | 11.09 | Laminate, Combined w/Dining, W/O To Terrace |
| Room 2 | Main | Dining Ro | 18.79 | 11.09 | Laminate, Combined w/Living, W/O To Terrace |
| Room 3 | Main | Kitchen | 18.79 | 11.09 | Laminate, Open Concept, Breakfast Bar |
| Room 4 | Main | Primary B | 10.89 | 8.99 | Laminate, Closet, Window |
| Room 5 | Main | Bedroom 2 | 9.28 | 8.5 | Laminate, B/I Closet, W/O To Terrace |
| Room 6 | Main | Den | 7.97 | 7.97 | Laminate, Window |
| Washroom Type | No. of Pieces | Level |
| Washroom Type 1 | 4 | Ground |
| Washroom Type 2 | 0 | |
| Washroom Type 3 | 0 | |
| Washroom Type 4 | 0 | |
| Washroom Type 5 | 0 |
| Total Area: | 0.00 |
| Approximatly Age: | 0-5 |
| Washrooms: | 2 |
| Heat Type: | Fan Coil |
| Central Air Conditioning: | Central Air |
$
%
Years
This calculator is for demonstration purposes only. Always consult a professional
financial advisor before making personal financial decisions.
| Although the information displayed is believed to be accurate, no warranties or representations are made of any kind. |
| BOSLEY REAL ESTATE LTD. |
- Listing -1 of 0
|
|

Kambiz Farsian
Sales Representative
Dir:
416-317-4438
Bus:
905-695-7888
Fax:
905-695-0900
| Virtual Tour | Book Showing | Email a Friend |
Jump To:
At a Glance:
| Type: | Com - Condo Apartment |
| Area: | Toronto |
| Municipality: | Toronto C01 |
| Neighbourhood: | Bay Street Corridor |
| Style: | 1 Storey/Apt |
| Lot Size: | x 0.00() |
| Approximate Age: | 0-5 |
| Tax: | $3,983.33 |
| Maintenance Fee: | $667.67 |
| Beds: | 2+1 |
| Baths: | 2 |
| Garage: | 0 |
| Fireplace: | N |
| Air Conditioning: | |
| Pool: |
Locatin Map:
Payment Calculator:

Listing added to your favorite list
Looking for resale homes?

By agreeing to Terms of Use, you will have ability to search up to 311610 listings and access to richer information than found on REALTOR.ca through my website.


