$689,900
Available - For Sale
Listing ID: X12144894
1060 Glendale Driv , Peterborough North, K9H 6M4, Peterborough
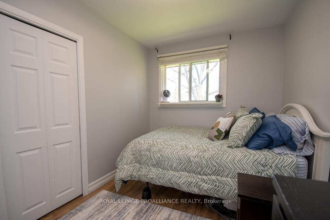
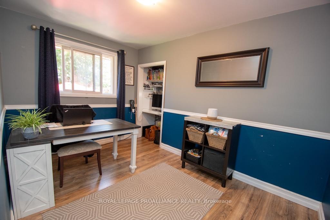
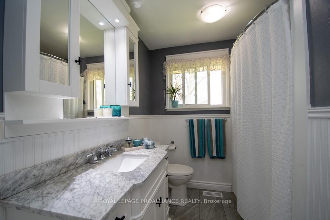
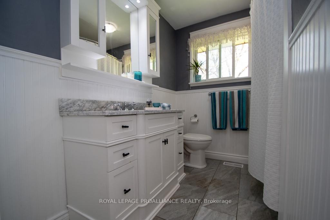

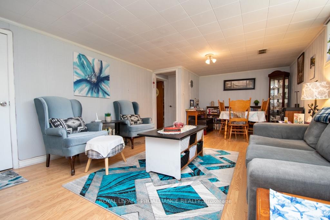
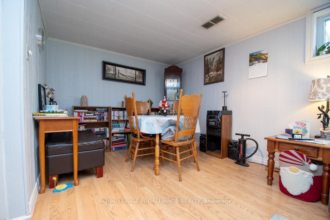
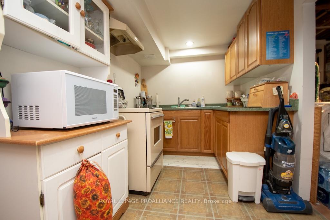
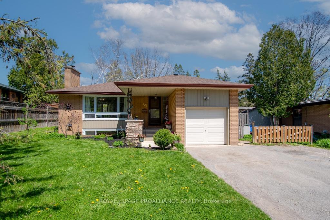
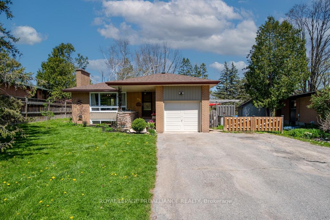
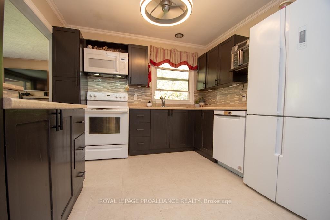

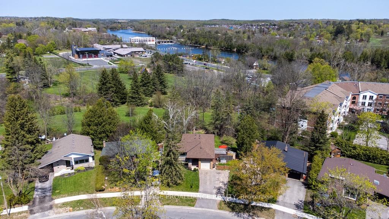
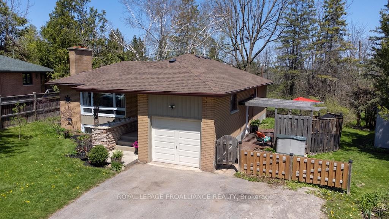
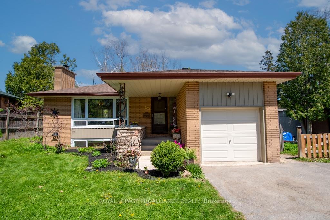
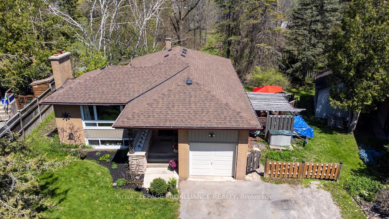
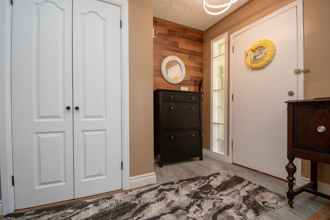

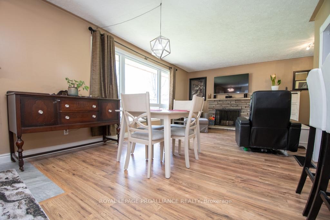
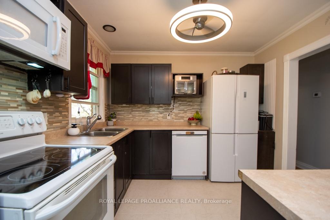
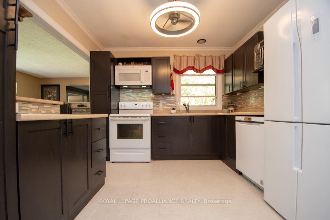
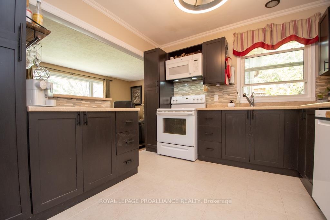
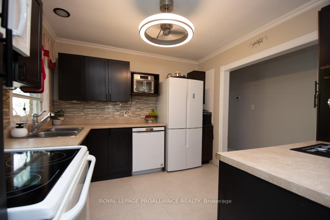
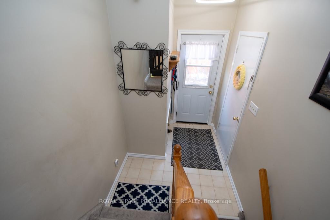
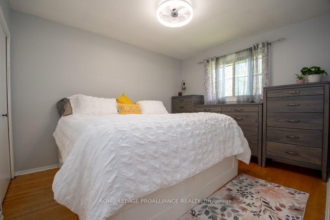
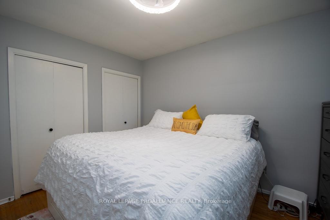
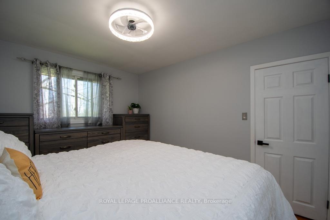
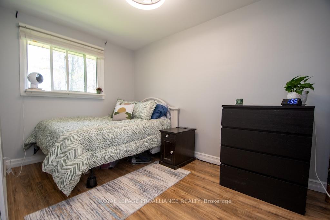
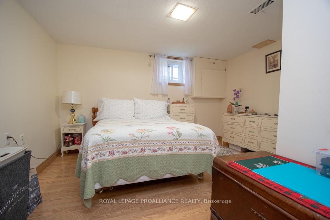
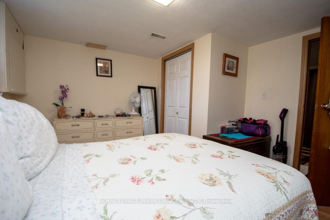
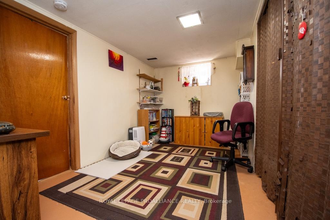
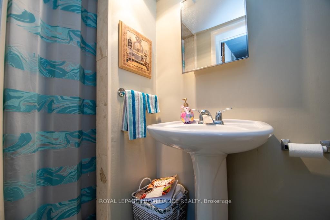
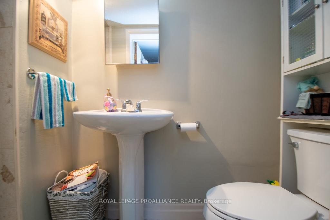
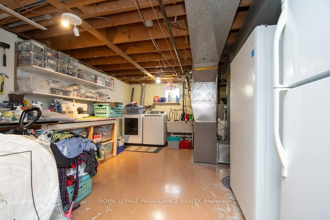
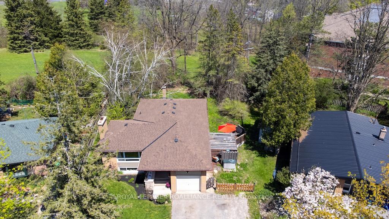
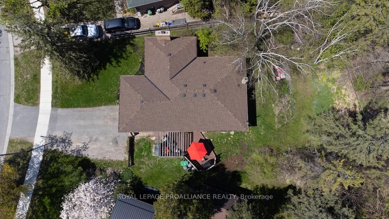
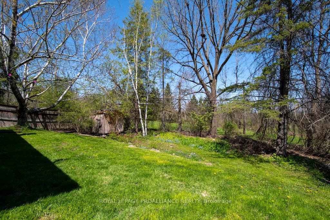
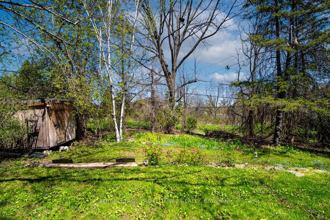
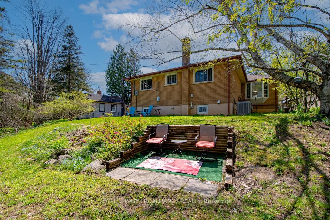
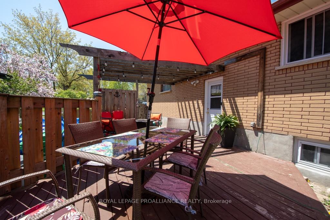
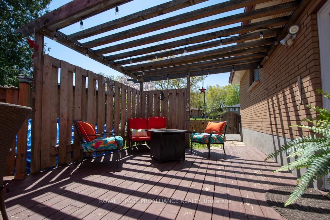
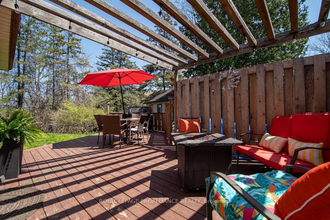
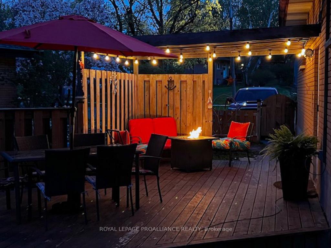
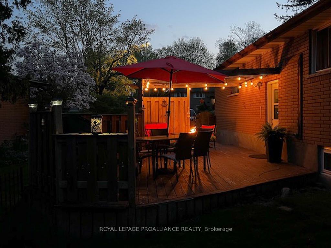
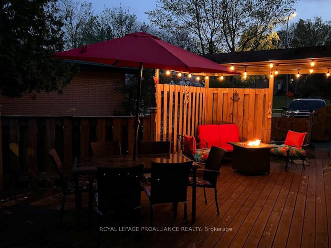













































| Get ready for all the updates in this beauty.... Last 3 years Sellers have;purchased NEW central air conditioner, high efficiency gas furnace,kitchen and bath ceramic flooring, all windows replaced in lower level,washer, dryer, dishwasher and eco spray foam in the attic! 2 kitchens and easy access to the lower level makes the perfect potential in-law suite. This 4 -bedroom 2 bath home backs on to a ravine where your only neighbor behind you is mother nature. Located in a quiet mature neighborhood and walking distance to schools. Whether you are a growing family or a savvy investor, this home tics all the boxes. |
| Price | $689,900 |
| Taxes: | $4510.57 |
| Assessment Year: | 2024 |
| Occupancy: | Owner |
| Address: | 1060 Glendale Driv , Peterborough North, K9H 6M4, Peterborough |
| Acreage: | < .50 |
| Directions/Cross Streets: | Glendale & Oriole |
| Rooms: | 6 |
| Rooms +: | 3 |
| Bedrooms: | 3 |
| Bedrooms +: | 1 |
| Family Room: | F |
| Basement: | Finished, Full |
| Level/Floor | Room | Length(ft) | Width(ft) | Descriptions | |
| Room 1 | Main | Foyer | 6.99 | 5.9 | |
| Room 2 | Main | Kitchen | 10.4 | 10.23 | |
| Room 3 | Main | Dining Ro | 13.91 | 12.33 | |
| Room 4 | Main | Living Ro | 16.92 | 10.76 | |
| Room 5 | Main | Primary B | 11.74 | 10.33 | |
| Room 6 | Main | Bedroom 2 | 12.07 | 8.23 | |
| Room 7 | Main | Bedroom 3 | 12.66 | 8.43 | |
| Room 8 | Main | Bathroom | 8.5 | 7.68 | 3 Pc Bath |
| Room 9 | Lower | Bedroom 4 | 12.82 | 11.84 | |
| Room 10 | Lower | Kitchen | 12.33 | 6.82 | |
| Room 11 | Lower | Family Ro | 22.99 | 12.5 | |
| Room 12 | Lower | Bathroom | 7.84 | 3.58 | 4 Pc Bath |
| Room 13 | Lower | Utility R | 16.66 | 12.33 | |
| Room 14 | Lower | Other | 12.82 | 7.84 |
| Washroom Type | No. of Pieces | Level |
| Washroom Type 1 | 3 | Main |
| Washroom Type 2 | 4 | Lower |
| Washroom Type 3 | 0 | |
| Washroom Type 4 | 0 | |
| Washroom Type 5 | 0 |
| Total Area: | 0.00 |
| Approximatly Age: | 51-99 |
| Property Type: | Detached |
| Style: | Bungalow |
| Exterior: | Brick |
| Garage Type: | Attached |
| (Parking/)Drive: | Front Yard |
| Drive Parking Spaces: | 3 |
| Park #1 | |
| Parking Type: | Front Yard |
| Park #2 | |
| Parking Type: | Front Yard |
| Pool: | None |
| Other Structures: | Garden Shed |
| Approximatly Age: | 51-99 |
| Approximatly Square Footage: | 700-1100 |
| Property Features: | Level, Public Transit |
| CAC Included: | N |
| Water Included: | N |
| Cabel TV Included: | N |
| Common Elements Included: | N |
| Heat Included: | N |
| Parking Included: | N |
| Condo Tax Included: | N |
| Building Insurance Included: | N |
| Fireplace/Stove: | Y |
| Heat Type: | Forced Air |
| Central Air Conditioning: | Central Air |
| Central Vac: | N |
| Laundry Level: | Syste |
| Ensuite Laundry: | F |
| Sewers: | Sewer |
| Utilities-Cable: | A |
| Utilities-Hydro: | Y |
$
%
Years
This calculator is for demonstration purposes only. Always consult a professional
financial advisor before making personal financial decisions.
| Although the information displayed is believed to be accurate, no warranties or representations are made of any kind. |
| ROYAL LEPAGE PROALLIANCE REALTY |
- Listing -1 of 0
|
|

Kambiz Farsian
Sales Representative
Dir:
416-317-4438
Bus:
905-695-7888
Fax:
905-695-0900
| Virtual Tour | Book Showing | Email a Friend |
Jump To:
At a Glance:
| Type: | Freehold - Detached |
| Area: | Peterborough |
| Municipality: | Peterborough North |
| Neighbourhood: | 1 Central |
| Style: | Bungalow |
| Lot Size: | x 198.53(Feet) |
| Approximate Age: | 51-99 |
| Tax: | $4,510.57 |
| Maintenance Fee: | $0 |
| Beds: | 3+1 |
| Baths: | 2 |
| Garage: | 0 |
| Fireplace: | Y |
| Air Conditioning: | |
| Pool: | None |
Locatin Map:
Payment Calculator:

Listing added to your favorite list
Looking for resale homes?

By agreeing to Terms of Use, you will have ability to search up to 311610 listings and access to richer information than found on REALTOR.ca through my website.


