$649,800
Available - For Sale
Listing ID: W12142010
4677 Glen Erin Driv , Mississauga, L5M 2E3, Peel
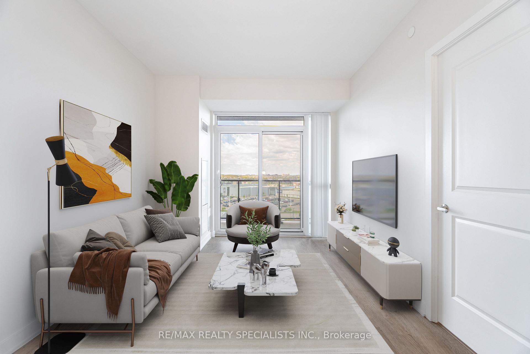
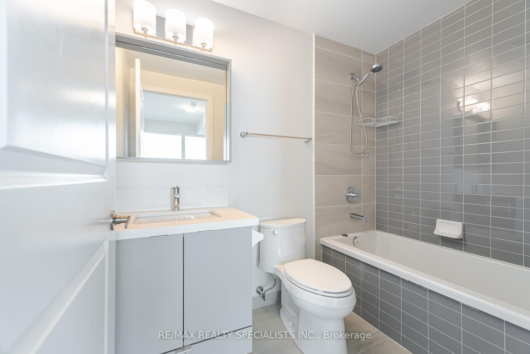
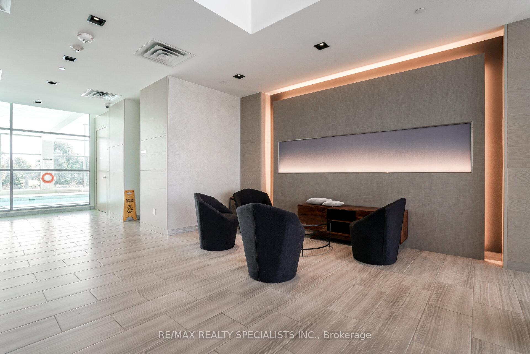
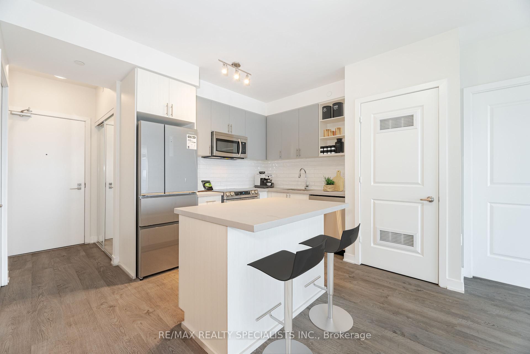
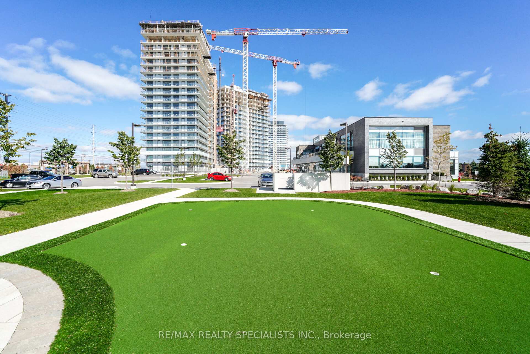
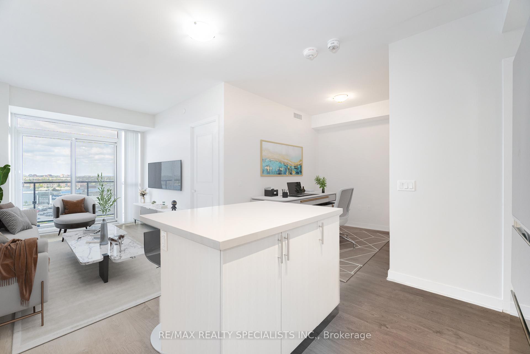

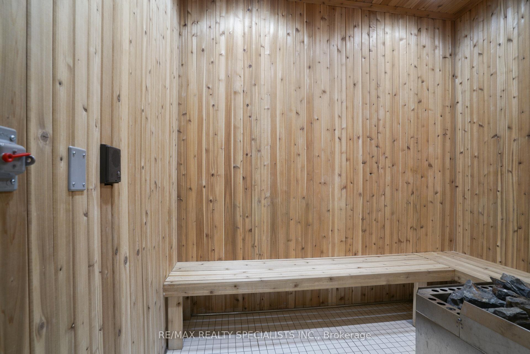
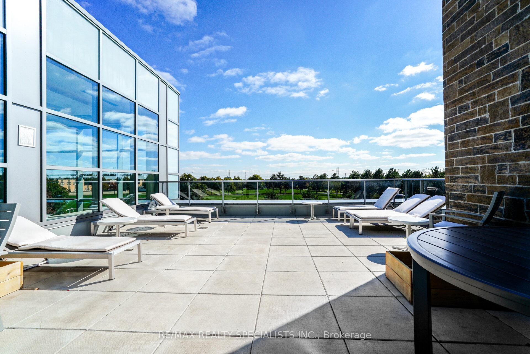
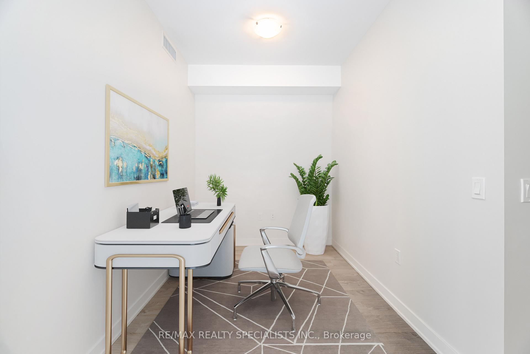
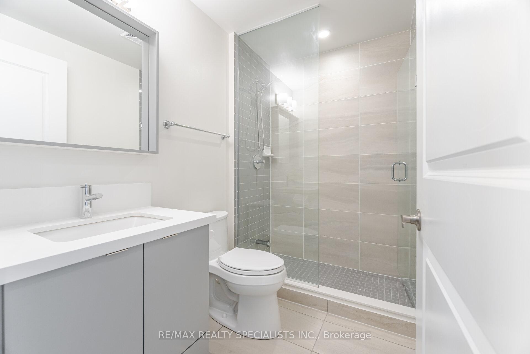
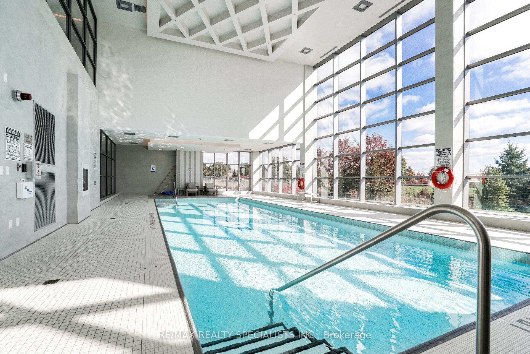
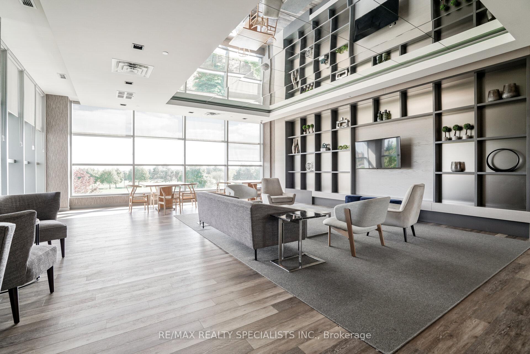
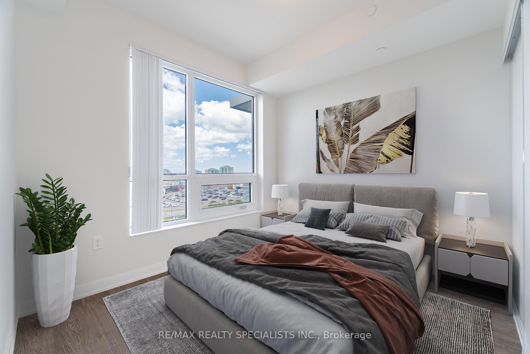
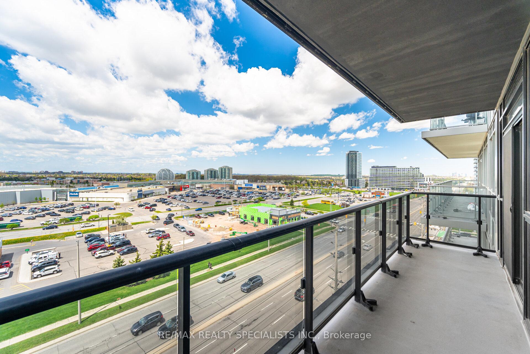
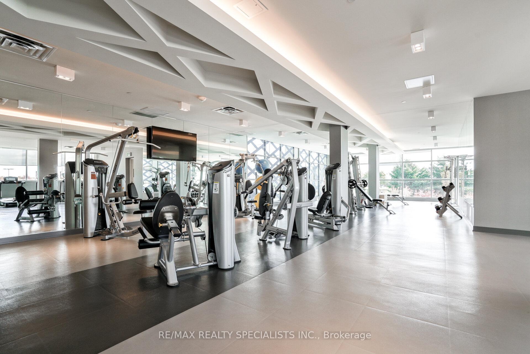
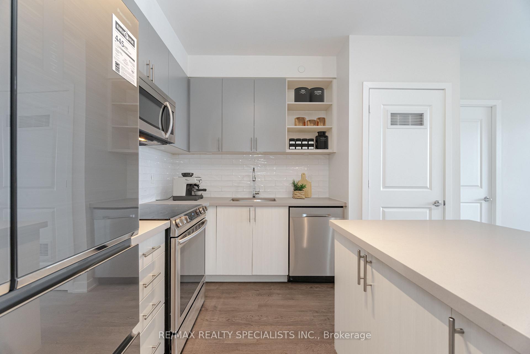
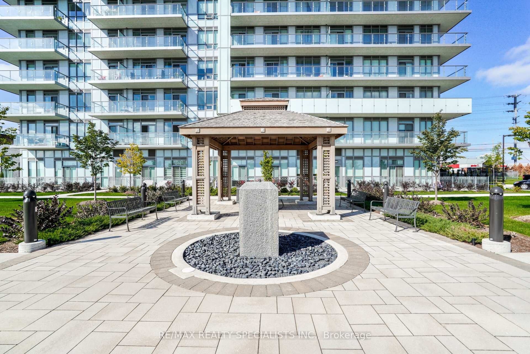
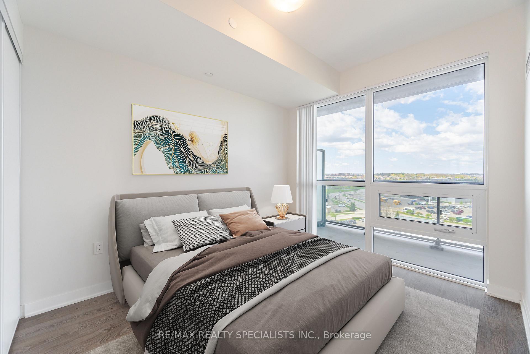
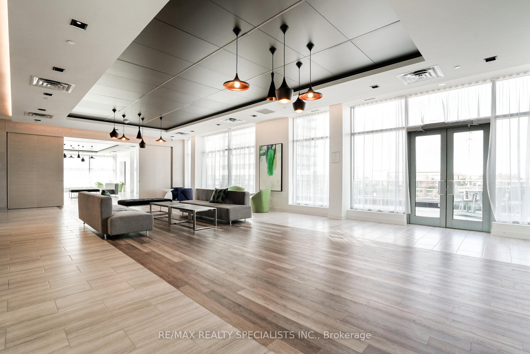
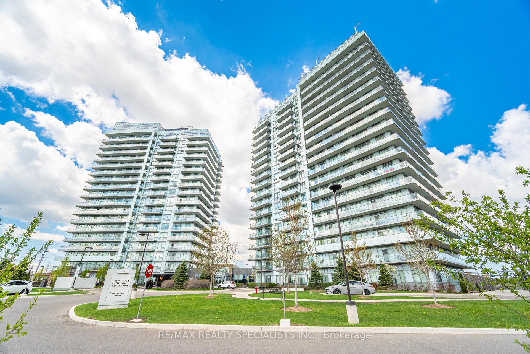





















| Welcome to this beautifully designed 2-bedroom + den condo with 2 full bathrooms and two underground parking spots, ideally located in the heart of Erin Mills. Just steps from Erin Mills Town Centre, this bright unit features floor-to-ceiling windows that flood the space with natural light and provide a seamless walkout to a private balcony. Enjoy modern finishes throughout, including 9' smooth ceilings and wide-plank laminate flooring. The chef-inspired kitchen is equipped with stainless steel appliances, sleek slab cabinetry, quartz countertops, under-cabinet lighting, and a spacious center island with breakfast bar seating. Includes two parking spots - Use them for yourself or rent them out. Residents have access to top-tier amenities, including an indoor pool, sauna, steam room, gym, party rooms, and a games room. Conveniently located near top-rated schools, parks, shopping, and public transit, with easy access to highways 403, 401, and 407. A short 6-minute drive brings you to the Streetsville GO station, making commuting a breeze. |
| Price | $649,800 |
| Taxes: | $3360.00 |
| Assessment Year: | 2024 |
| Occupancy: | Vacant |
| Address: | 4677 Glen Erin Driv , Mississauga, L5M 2E3, Peel |
| Postal Code: | L5M 2E3 |
| Province/State: | Peel |
| Directions/Cross Streets: | Eglinton / Glen Erin |
| Level/Floor | Room | Length(ft) | Width(ft) | Descriptions | |
| Room 1 | Main | Kitchen | 11.18 | 9.74 | Quartz Counter, Centre Island, Breakfast Bar |
| Room 2 | Main | Living Ro | 12.89 | 10 | Laminate, Combined w/Dining, W/O To Balcony |
| Room 3 | Main | Dining Ro | 12.89 | 10 | Laminate, Combined w/Living |
| Room 4 | Main | Primary B | 10.99 | 9.09 | Laminate, Double Closet, 4 Pc Ensuite |
| Room 5 | Main | Bedroom 2 | 10.07 | 8.95 | Laminate, Large Window, Double Closet |
| Room 6 | Main | Den | 8.1 | 7.25 | Laminate, Separate Room |
| Washroom Type | No. of Pieces | Level |
| Washroom Type 1 | 4 | Main |
| Washroom Type 2 | 3 | Main |
| Washroom Type 3 | 0 | |
| Washroom Type 4 | 0 | |
| Washroom Type 5 | 0 |
| Total Area: | 0.00 |
| Washrooms: | 2 |
| Heat Type: | Fan Coil |
| Central Air Conditioning: | Central Air |
$
%
Years
This calculator is for demonstration purposes only. Always consult a professional
financial advisor before making personal financial decisions.
| Although the information displayed is believed to be accurate, no warranties or representations are made of any kind. |
| RE/MAX REALTY SPECIALISTS INC. |
- Listing -1 of 0
|
|

Kambiz Farsian
Sales Representative
Dir:
416-317-4438
Bus:
905-695-7888
Fax:
905-695-0900
| Virtual Tour | Book Showing | Email a Friend |
Jump To:
At a Glance:
| Type: | Com - Condo Apartment |
| Area: | Peel |
| Municipality: | Mississauga |
| Neighbourhood: | Central Erin Mills |
| Style: | Apartment |
| Lot Size: | x 0.00() |
| Approximate Age: | |
| Tax: | $3,360 |
| Maintenance Fee: | $738.59 |
| Beds: | 2+1 |
| Baths: | 2 |
| Garage: | 0 |
| Fireplace: | N |
| Air Conditioning: | |
| Pool: |
Locatin Map:
Payment Calculator:

Listing added to your favorite list
Looking for resale homes?

By agreeing to Terms of Use, you will have ability to search up to 309805 listings and access to richer information than found on REALTOR.ca through my website.


