$269,900
Available - For Sale
Listing ID: X12144861
1411 Clement Lake Road , Highlands East, K0L 3C0, Haliburton
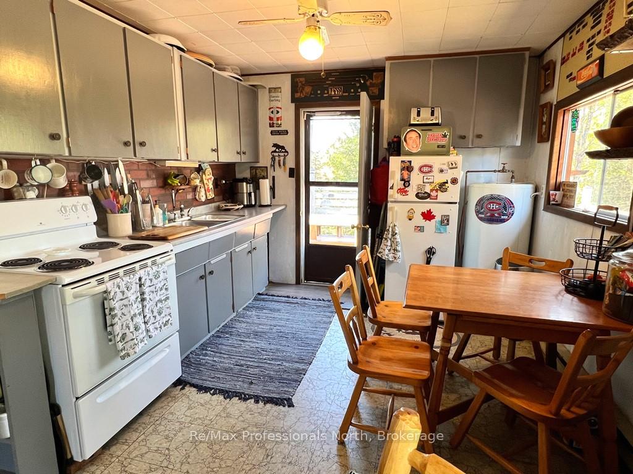
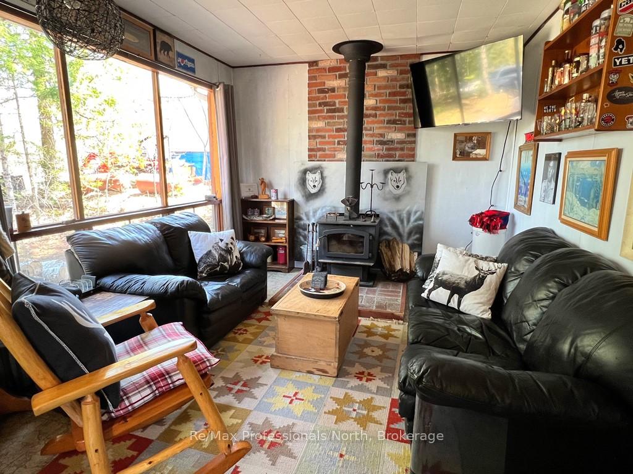
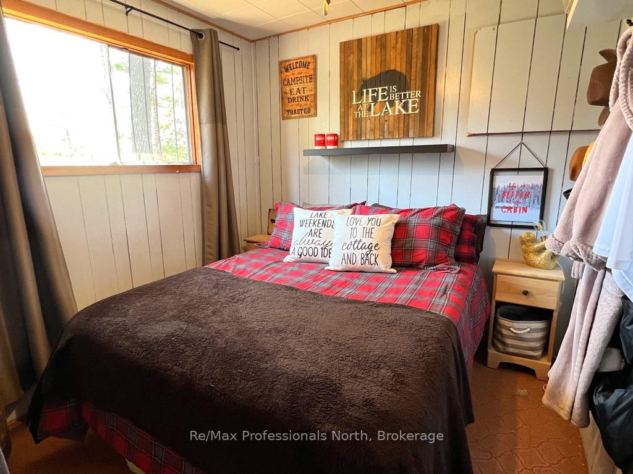
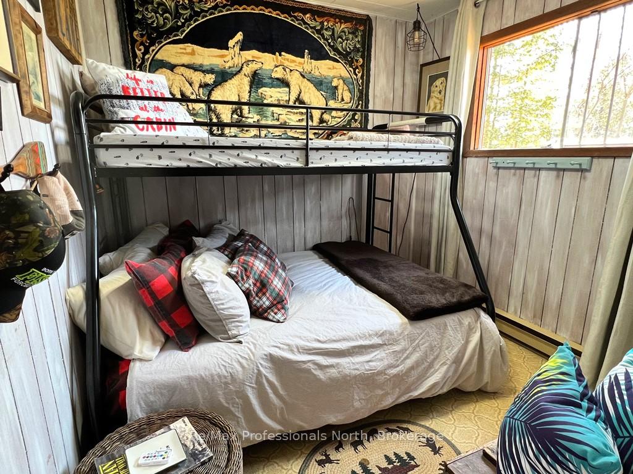
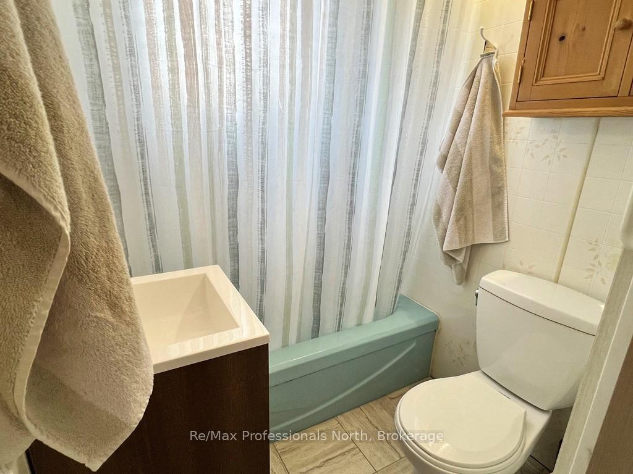
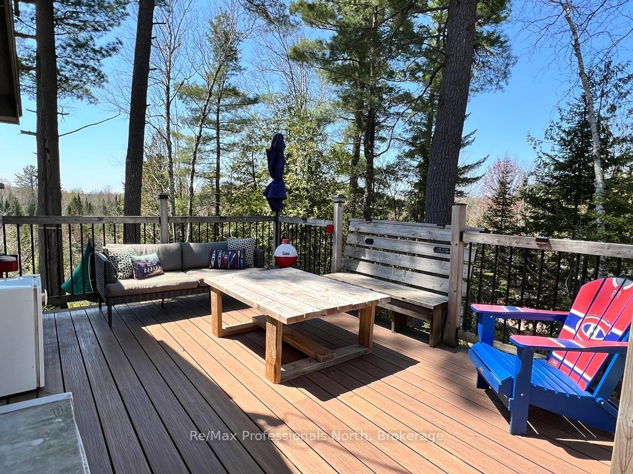
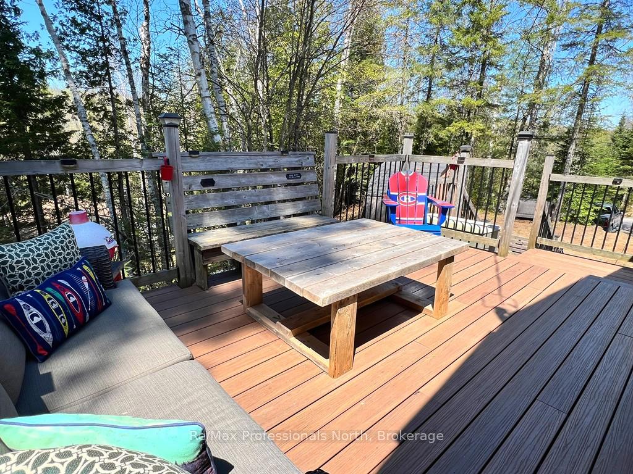
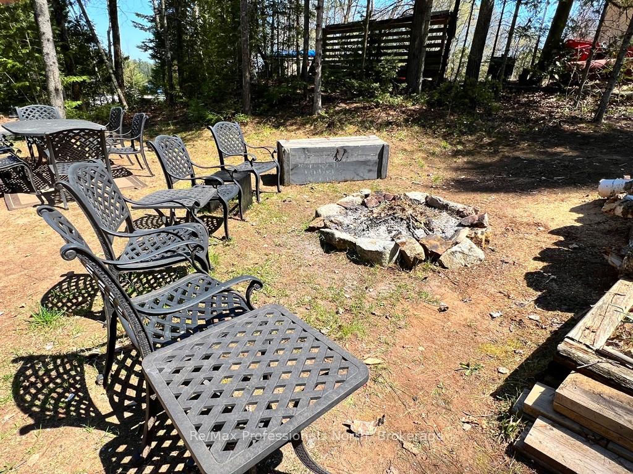


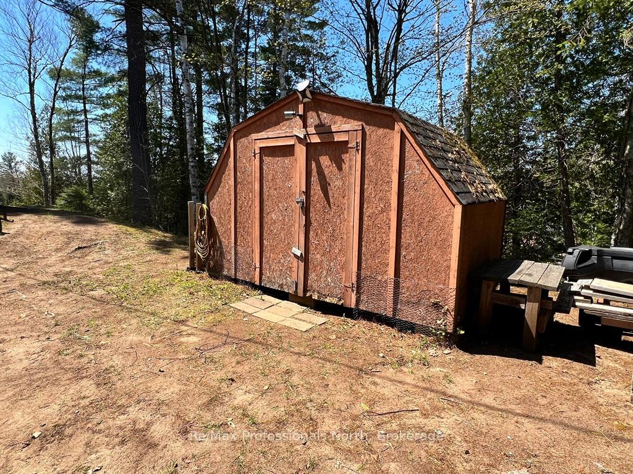
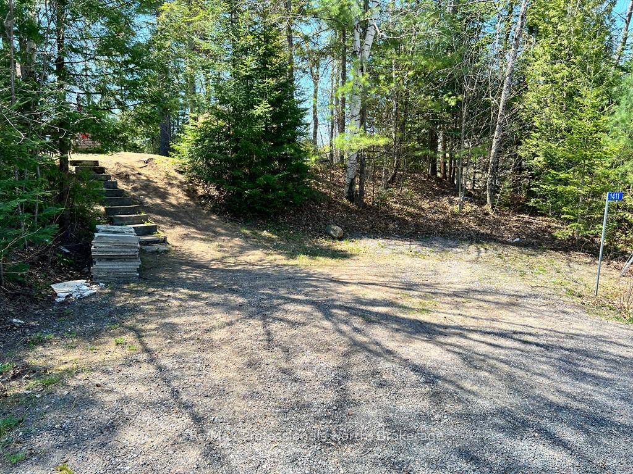
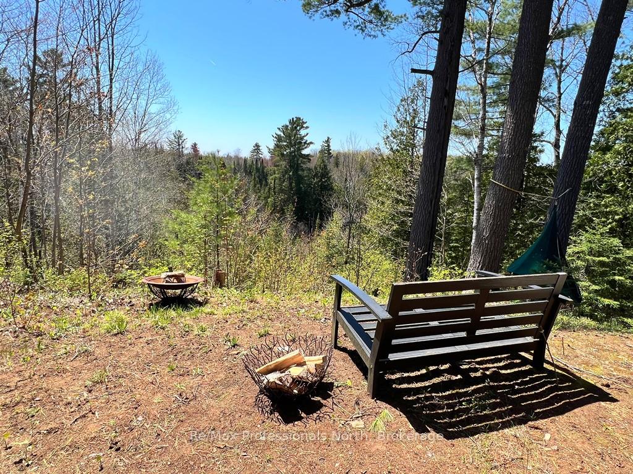
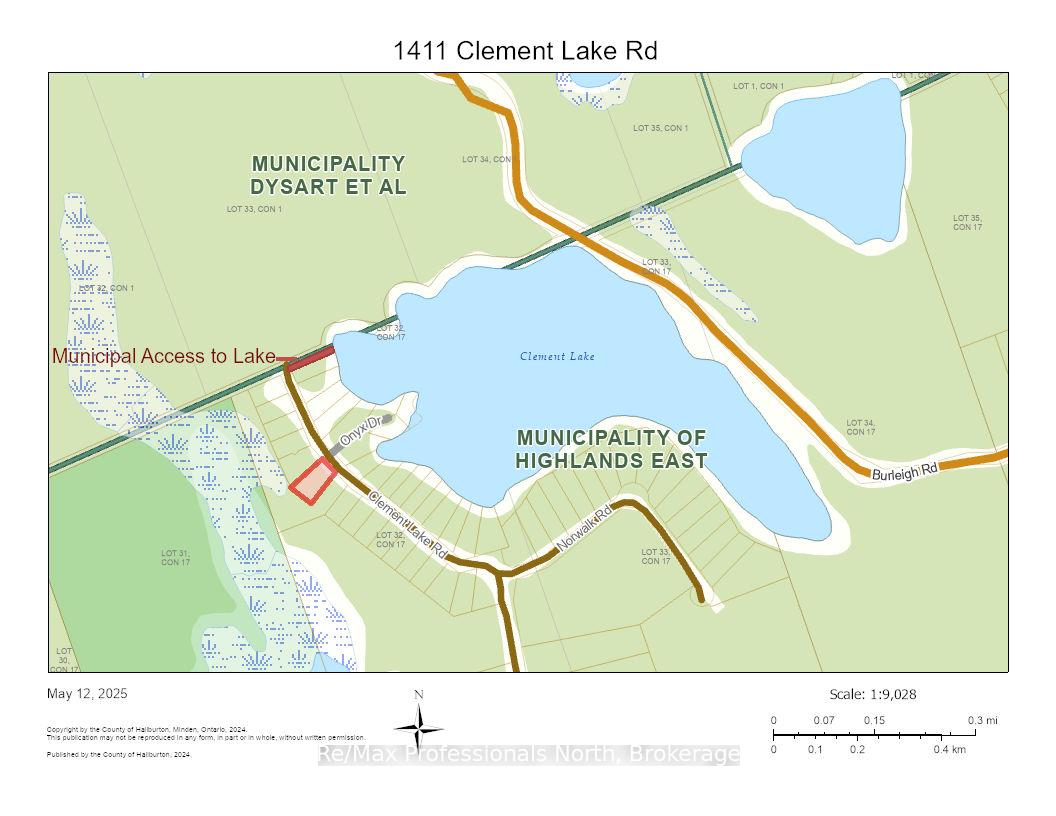
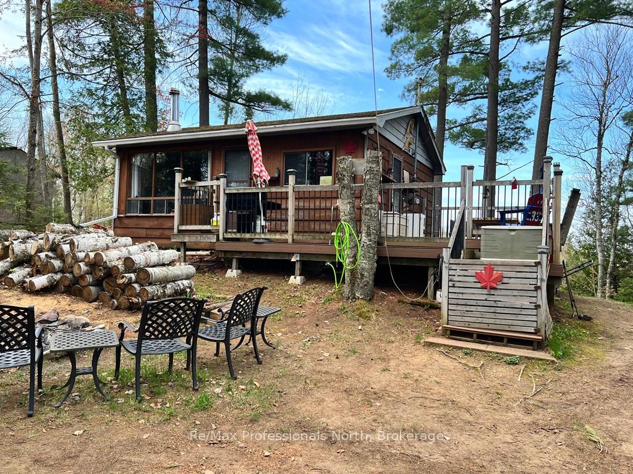















| Don't miss this cozy 2 bed/1 bath, 3 season cottage with open concept KT/LR/DR! The interior is finished in panel & the living space is warm & inviting! There's a woodstove for heat plus EBB & the walk-outs from the kitchen & living room lead to a nice wrap-around deck; perfect for enjoying the outdoors! Its cute at a button & has the potential to make a nice little get-away from the city. Water comes from the drilled well & there's an 8 x 10 storage shed too! Its on a year-round municipal road & is within walking distance to lake access on Clement Lake! Its close to town for amenities but enjoys a fairly private setting! Come take a look; it may be the perfect spot for an outdoor enthusiast looking for their perfect hideaway! Act now! |
| Price | $269,900 |
| Taxes: | $1111.06 |
| Assessment Year: | 2025 |
| Occupancy: | Owner |
| Address: | 1411 Clement Lake Road , Highlands East, K0L 3C0, Haliburton |
| Acreage: | .50-1.99 |
| Directions/Cross Streets: | Essonville Line & Clement Lake Road |
| Rooms: | 5 |
| Bedrooms: | 2 |
| Bedrooms +: | 0 |
| Family Room: | F |
| Basement: | None |
| Level/Floor | Room | Length(ft) | Width(ft) | Descriptions | |
| Room 1 | Main | Kitchen | 10.46 | 10.36 | Combined w/Dining, W/O To Deck |
| Room 2 | Main | Living Ro | 12.96 | 10.4 | |
| Room 3 | Main | Primary B | 8.95 | 8.66 | |
| Room 4 | Main | Bedroom 2 | 8.63 | 8.63 | |
| Room 5 | Main | Bathroom | 5.51 | 4.99 | 4 Pc Bath |
| Washroom Type | No. of Pieces | Level |
| Washroom Type 1 | 4 | Main |
| Washroom Type 2 | 0 | |
| Washroom Type 3 | 0 | |
| Washroom Type 4 | 0 | |
| Washroom Type 5 | 0 |
| Total Area: | 0.00 |
| Property Type: | Detached |
| Style: | Bungalow |
| Exterior: | Wood |
| Garage Type: | None |
| (Parking/)Drive: | Private |
| Drive Parking Spaces: | 2 |
| Park #1 | |
| Parking Type: | Private |
| Park #2 | |
| Parking Type: | Private |
| Pool: | None |
| Other Structures: | Shed |
| Approximatly Square Footage: | < 700 |
| CAC Included: | N |
| Water Included: | N |
| Cabel TV Included: | N |
| Common Elements Included: | N |
| Heat Included: | N |
| Parking Included: | N |
| Condo Tax Included: | N |
| Building Insurance Included: | N |
| Fireplace/Stove: | Y |
| Heat Type: | Baseboard |
| Central Air Conditioning: | None |
| Central Vac: | N |
| Laundry Level: | Syste |
| Ensuite Laundry: | F |
| Sewers: | Septic |
| Water: | Drilled W |
| Water Supply Types: | Drilled Well |
| Utilities-Cable: | N |
| Utilities-Hydro: | Y |
$
%
Years
This calculator is for demonstration purposes only. Always consult a professional
financial advisor before making personal financial decisions.
| Although the information displayed is believed to be accurate, no warranties or representations are made of any kind. |
| Re/Max Professionals North |
- Listing -1 of 0
|
|

Kambiz Farsian
Sales Representative
Dir:
416-317-4438
Bus:
905-695-7888
Fax:
905-695-0900
| Virtual Tour | Book Showing | Email a Friend |
Jump To:
At a Glance:
| Type: | Freehold - Detached |
| Area: | Haliburton |
| Municipality: | Highlands East |
| Neighbourhood: | Monmouth |
| Style: | Bungalow |
| Lot Size: | x 0.00(Feet) |
| Approximate Age: | |
| Tax: | $1,111.06 |
| Maintenance Fee: | $0 |
| Beds: | 2 |
| Baths: | 1 |
| Garage: | 0 |
| Fireplace: | Y |
| Air Conditioning: | |
| Pool: | None |
Locatin Map:
Payment Calculator:

Listing added to your favorite list
Looking for resale homes?

By agreeing to Terms of Use, you will have ability to search up to 309805 listings and access to richer information than found on REALTOR.ca through my website.


