$999,000
Available - For Sale
Listing ID: E12144664
931 BARBADOS Stre , Oshawa, L1J 0A6, Durham
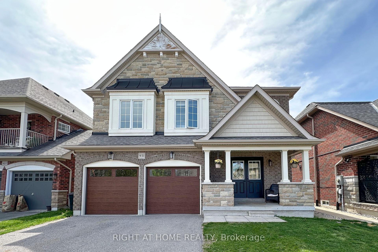
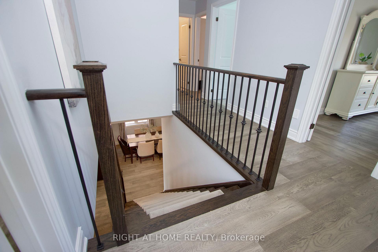
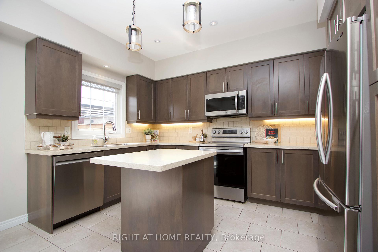
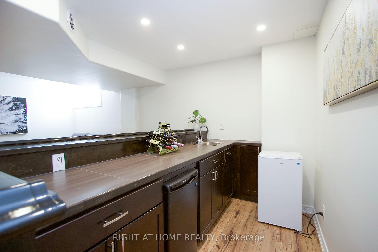
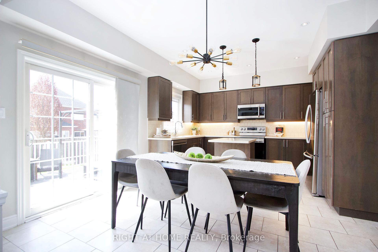
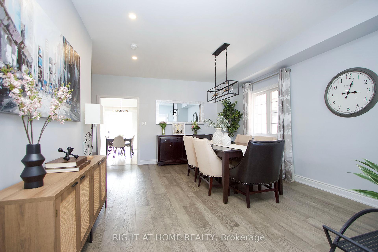
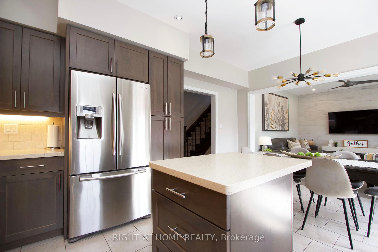
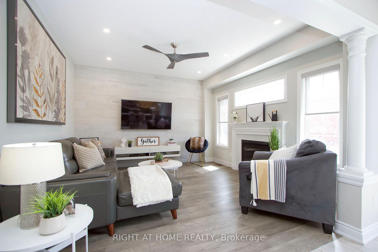
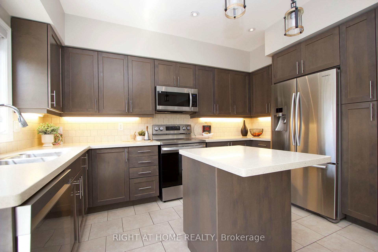
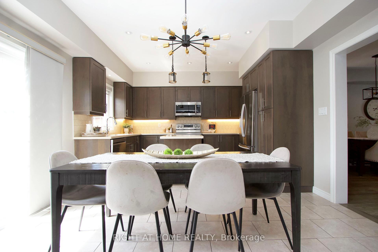
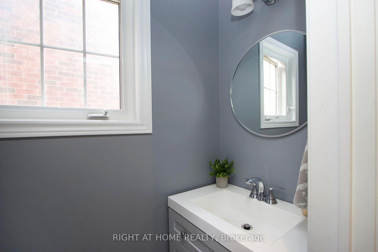
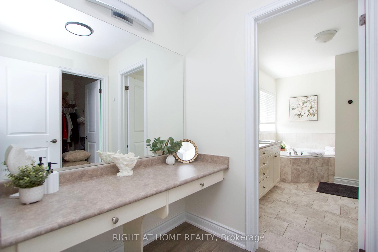
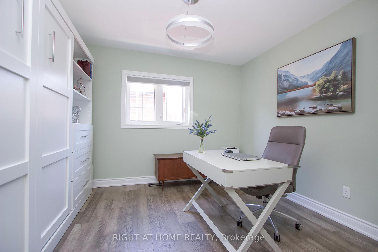
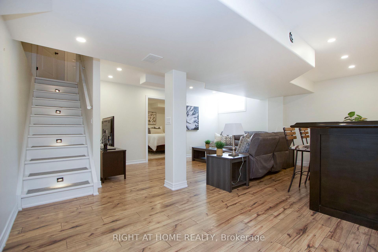

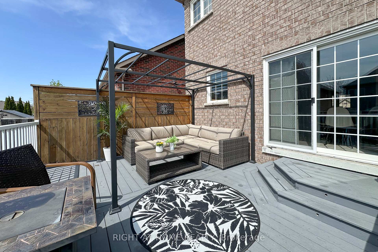
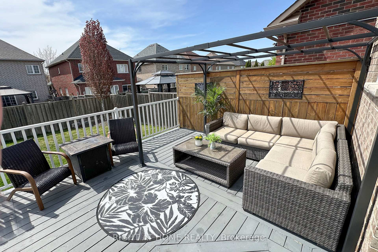
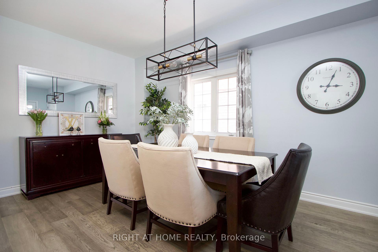
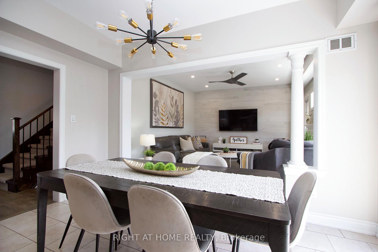
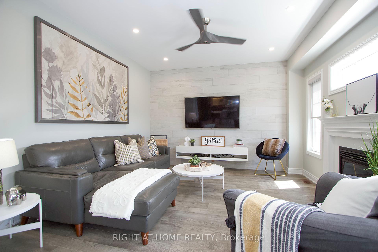
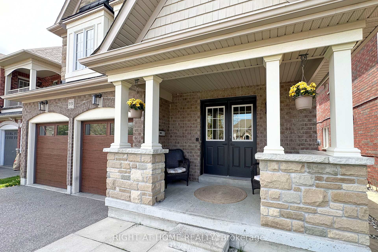
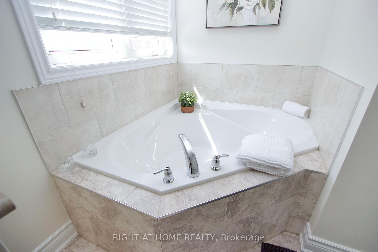
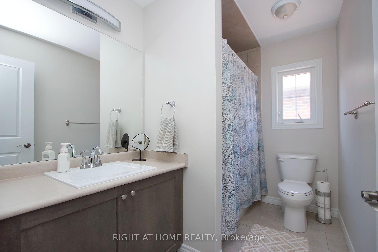
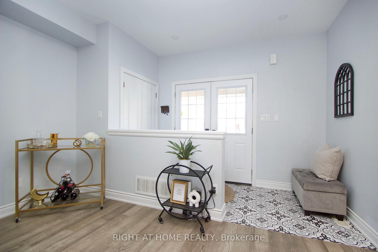
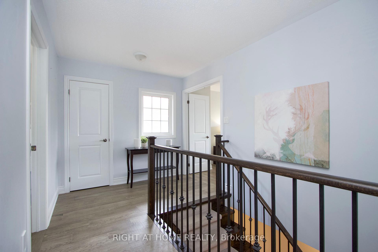
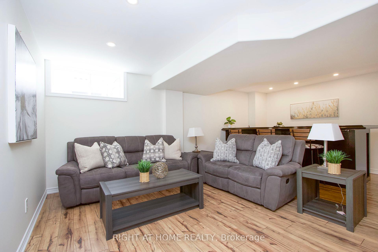
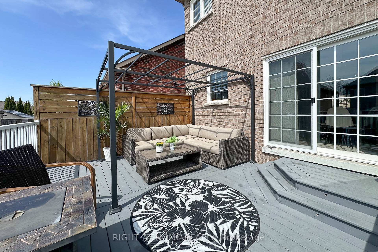
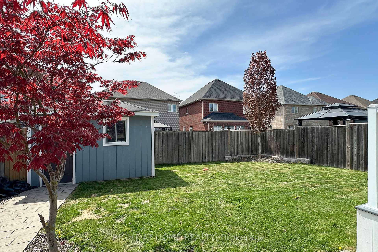
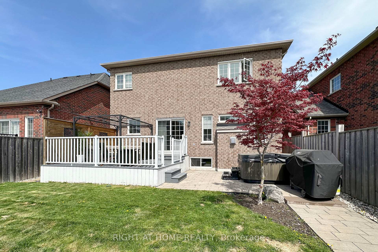

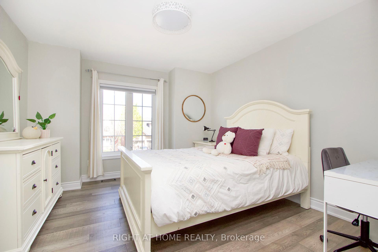
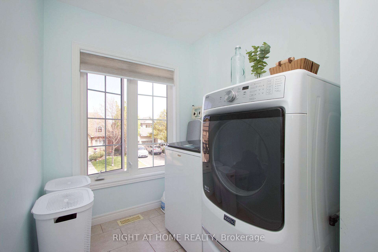
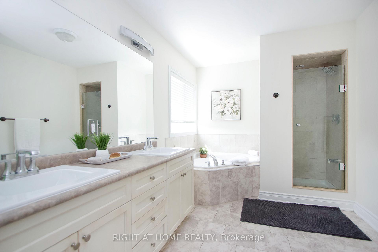
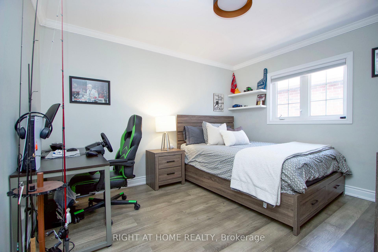
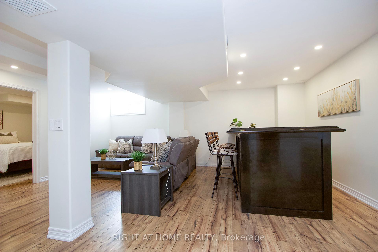
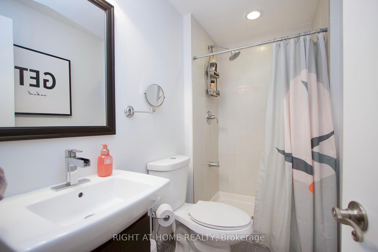
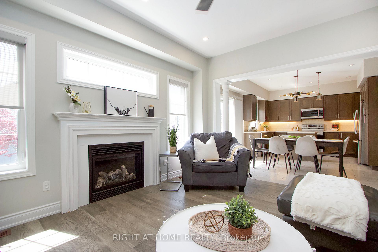
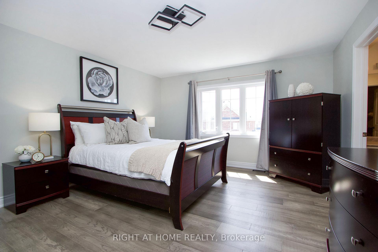






































| Welcome to this spacious and beautifully maintained 2 - storey home featuring 4 + 1 bedrooms and an open - concept layout perfect for modern living. The finished basement includes a self - contained in-law suite, offering flexibility for extended family or rental potential. Enjoy year- round comfort with a heated, finished garage. Step into the backyard with desirable western exposure - ideal for relaxing evenings - and unwind in the private hot tub. Nestled in a quiet, family - friendly neighborhood, close to amenities, this home is a must - see! |
| Price | $999,000 |
| Taxes: | $6901.00 |
| Occupancy: | Owner |
| Address: | 931 BARBADOS Stre , Oshawa, L1J 0A6, Durham |
| Directions/Cross Streets: | ROSSLAND/WAVERY |
| Rooms: | 9 |
| Rooms +: | 2 |
| Bedrooms: | 4 |
| Bedrooms +: | 1 |
| Family Room: | T |
| Basement: | Finished |
| Level/Floor | Room | Length(ft) | Width(ft) | Descriptions | |
| Room 1 | Main | Kitchen | 11.97 | 8.99 | Tile Floor, Corian Counter, Open Concept |
| Room 2 | Main | Breakfast | 14.46 | 10.5 | Tile Floor, Sliding Doors |
| Room 3 | Main | Living Ro | 10.3 | 9.97 | Hardwood Floor, Pot Lights |
| Room 4 | Main | Dining Ro | 10.36 | 9.97 | Hardwood Floor |
| Room 5 | Main | Family Ro | 19.98 | 11.74 | Hardwood Floor |
| Room 6 | Second | Primary B | 19.98 | 12.27 | Hardwood Floor, Walk-In Closet(s), 5 Pc Ensuite |
| Room 7 | Second | Bedroom 2 | 13.38 | 10.96 | Hardwood Floor, Large Closet, Large Window |
| Room 8 | Second | Bedroom 3 | 13.28 | 11.48 | Hardwood Floor, Large Closet, Large Window |
| Room 9 | Second | Bedroom 4 | 11.97 | 11.38 | Hardwood Floor, Large Closet, Large Window |
| Room 10 | Lower | Bedroom 5 | 13.28 | 13.28 | Walk-In Closet(s), Window |
| Room 11 | Lower | Recreatio | 19.84 | 16.56 |
| Washroom Type | No. of Pieces | Level |
| Washroom Type 1 | 5 | Second |
| Washroom Type 2 | 4 | Second |
| Washroom Type 3 | 2 | Main |
| Washroom Type 4 | 3 | Basement |
| Washroom Type 5 | 0 |
| Total Area: | 0.00 |
| Property Type: | Detached |
| Style: | 2-Storey |
| Exterior: | Stone, Brick Veneer |
| Garage Type: | Attached |
| Drive Parking Spaces: | 2 |
| Pool: | None |
| Approximatly Square Footage: | 2000-2500 |
| CAC Included: | N |
| Water Included: | N |
| Cabel TV Included: | N |
| Common Elements Included: | N |
| Heat Included: | N |
| Parking Included: | N |
| Condo Tax Included: | N |
| Building Insurance Included: | N |
| Fireplace/Stove: | Y |
| Heat Type: | Forced Air |
| Central Air Conditioning: | Central Air |
| Central Vac: | N |
| Laundry Level: | Syste |
| Ensuite Laundry: | F |
| Sewers: | Sewer |
$
%
Years
This calculator is for demonstration purposes only. Always consult a professional
financial advisor before making personal financial decisions.
| Although the information displayed is believed to be accurate, no warranties or representations are made of any kind. |
| RIGHT AT HOME REALTY |
- Listing -1 of 0
|
|

Kambiz Farsian
Sales Representative
Dir:
416-317-4438
Bus:
905-695-7888
Fax:
905-695-0900
| Virtual Tour | Book Showing | Email a Friend |
Jump To:
At a Glance:
| Type: | Freehold - Detached |
| Area: | Durham |
| Municipality: | Oshawa |
| Neighbourhood: | Northglen |
| Style: | 2-Storey |
| Lot Size: | x 109.24(Feet) |
| Approximate Age: | |
| Tax: | $6,901 |
| Maintenance Fee: | $0 |
| Beds: | 4+1 |
| Baths: | 4 |
| Garage: | 0 |
| Fireplace: | Y |
| Air Conditioning: | |
| Pool: | None |
Locatin Map:
Payment Calculator:

Listing added to your favorite list
Looking for resale homes?

By agreeing to Terms of Use, you will have ability to search up to 309805 listings and access to richer information than found on REALTOR.ca through my website.


