$469,900
Available - For Sale
Listing ID: X12141217
971 Adelaide Stre South , London South, N6E 2H3, Middlesex
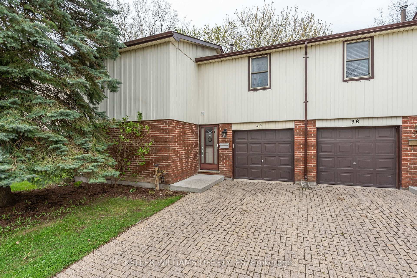
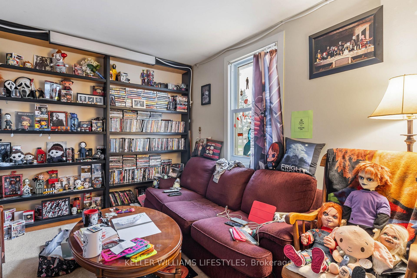
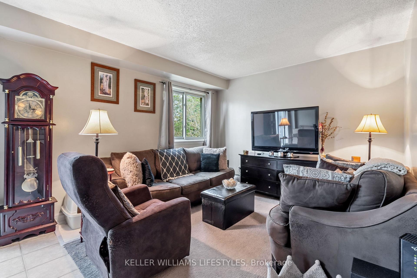
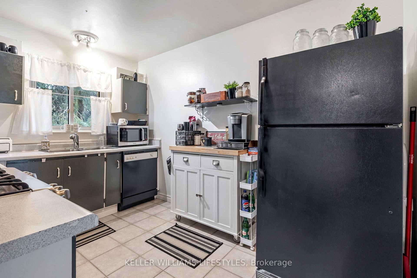
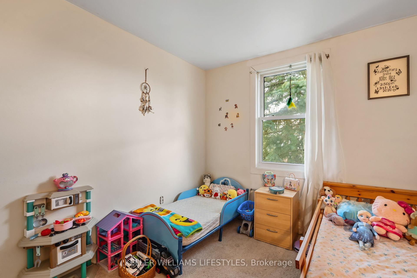
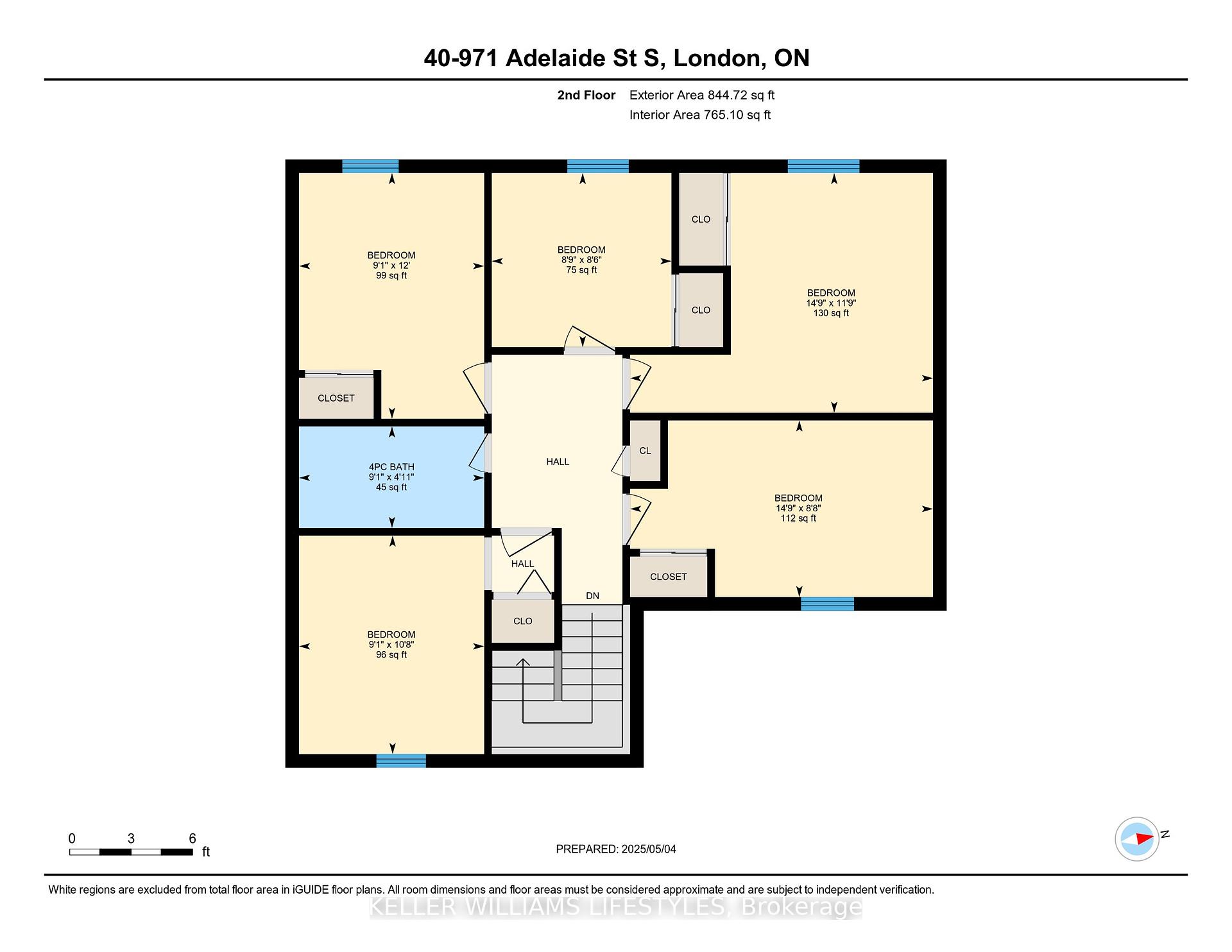

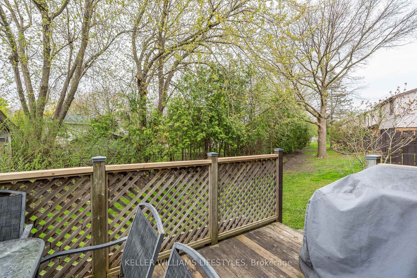
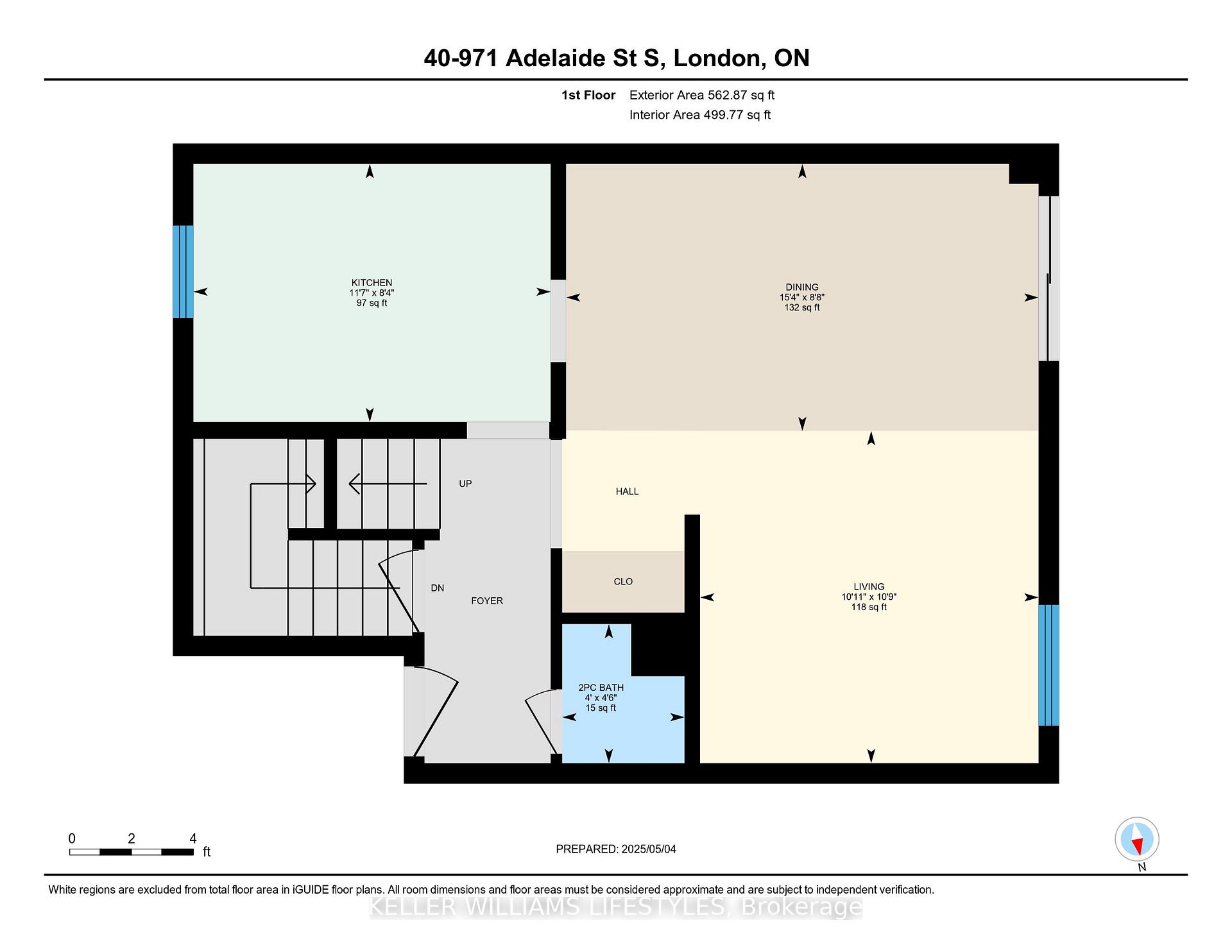
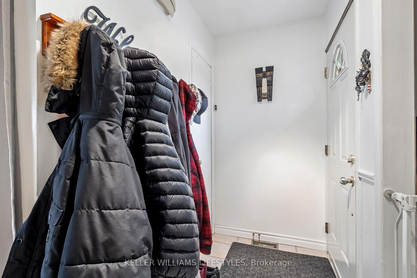
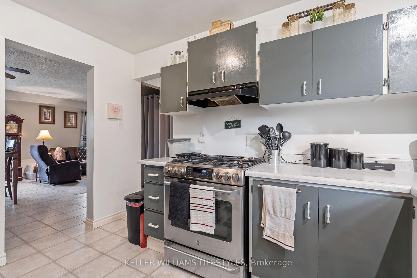
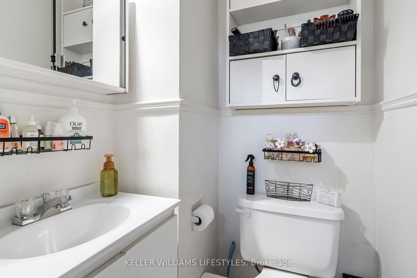
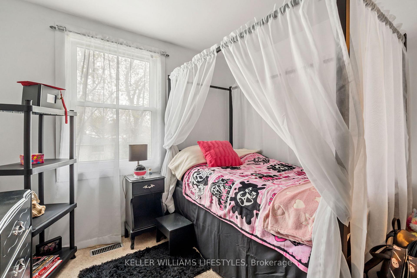
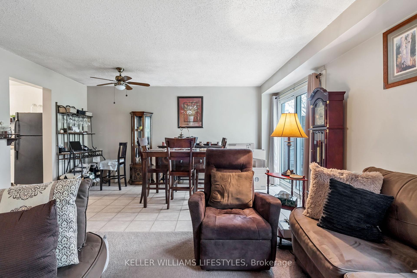
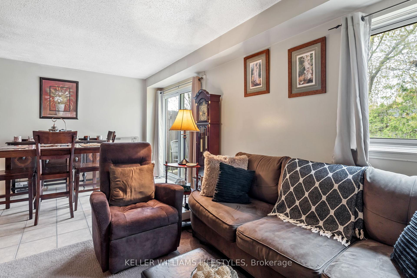
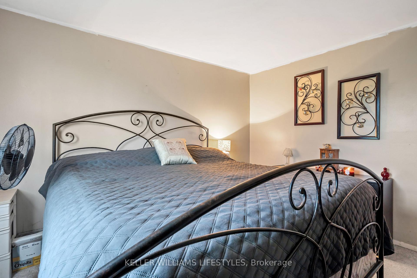
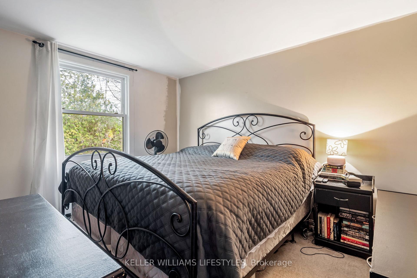
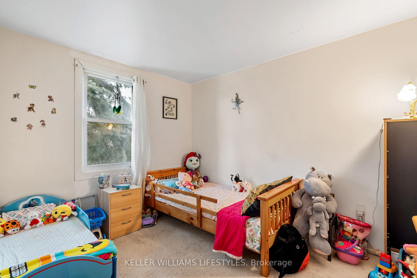
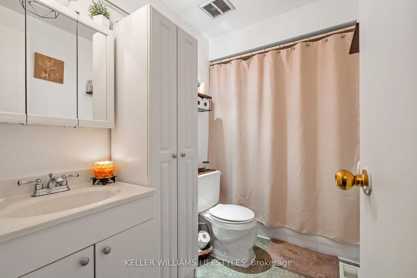
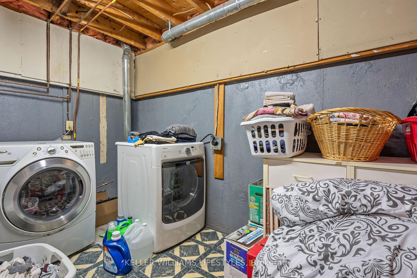
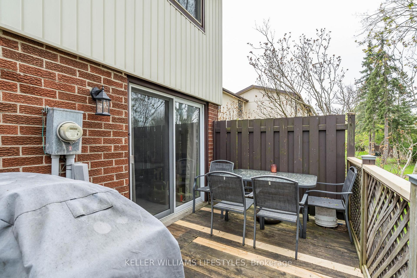
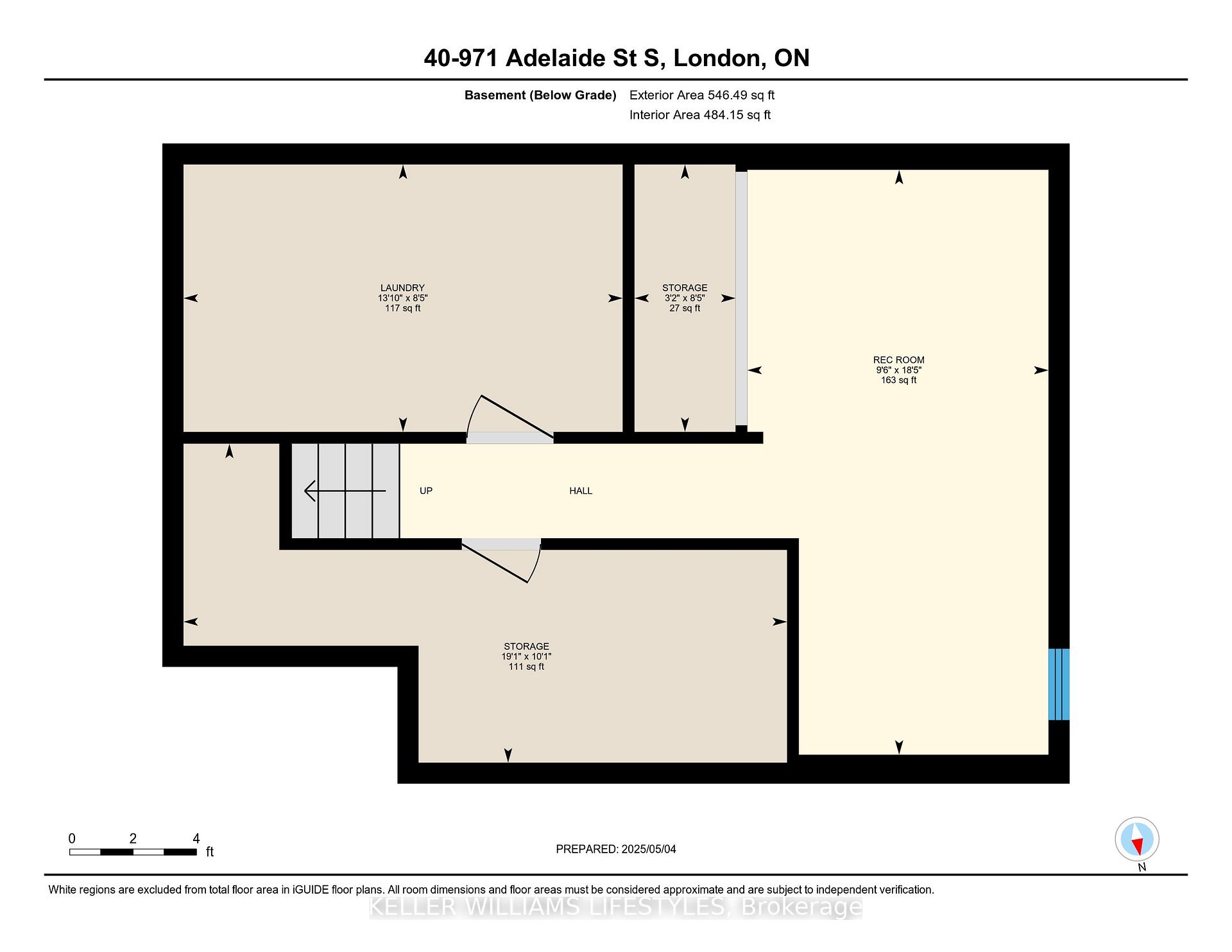
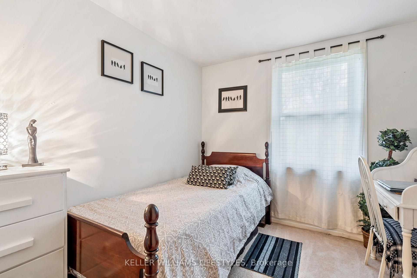
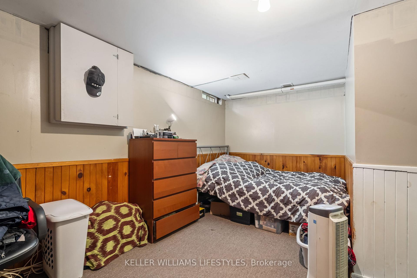
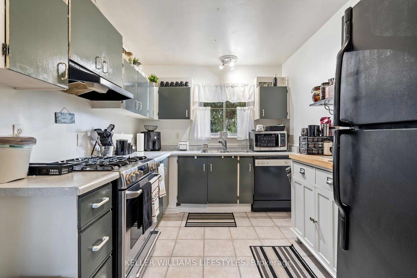
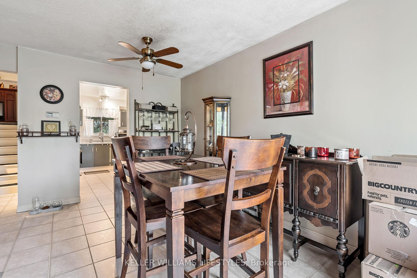
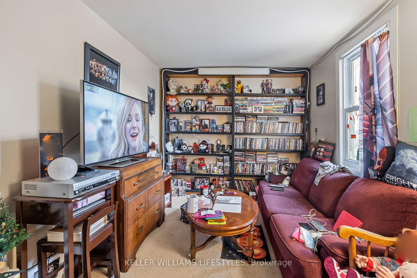
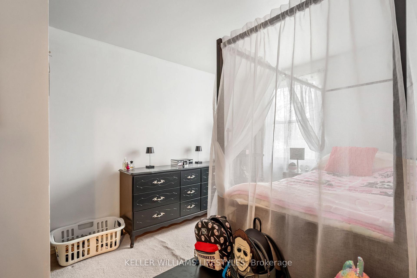
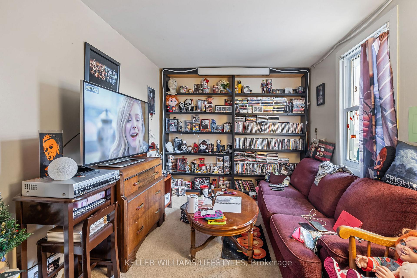
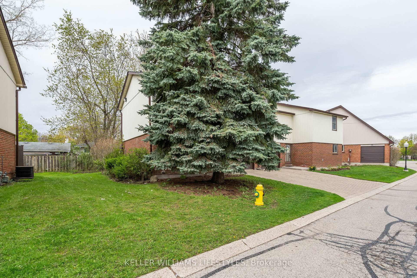
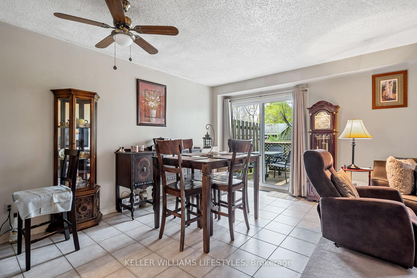
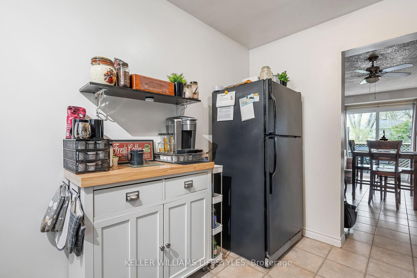
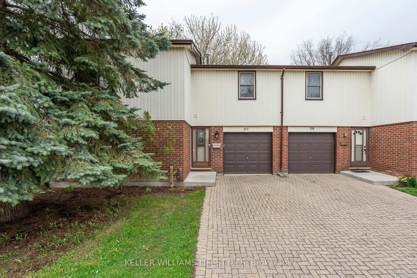


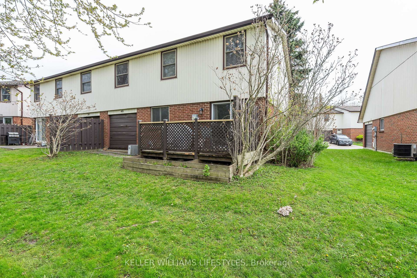
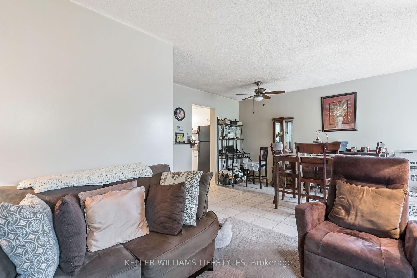







































| Welcome to 40-971 Adelaide Street South, an exceptional townhouse-style condo offering space, convenience, and standout features in a quiet complex in South London. With over 1,400 sq. ft. of finished living space, this home is ideal for large families, multigenerational living, or savvy investors. Step inside to find a bright and functional layout with five bedrooms upstairs plus potential for a sixth in the basement, perfect for guests or a home office. The main floor includes a generous living area, kitchen, and a convenient 2-piece bathroom. Upstairs, you'll find a full 4-piece bath and plenty of space for everyone to spread out. The partially finished basement offers rec-room potential, laundry, and storage. One of this home's most unique features is the 209 sq. ft. garage with roll-up doors at both the front and rear, a rare and practical design for easy access, storage, or hobby use. Enjoy peace of mind with a low-maintenance lifestyle, with building insurance, parking, and common elements all covered in the reasonable condo fees. Outside, you're just steps to White Oaks Mall, Landmark Cinemas, restaurants, and BRT transit routes, with Highway 401 only 5 minutes away. Whether you're a first-time buyer, growing family, or investor, this move-in-ready condo offers comfort, value, and location. |
| Price | $469,900 |
| Taxes: | $2014.00 |
| Assessment Year: | 2024 |
| Occupancy: | Vacant |
| Address: | 971 Adelaide Stre South , London South, N6E 2H3, Middlesex |
| Postal Code: | N6E 2H3 |
| Province/State: | Middlesex |
| Directions/Cross Streets: | Bradley Ave. & Adelaide St. S. |
| Level/Floor | Room | Length(ft) | Width(ft) | Descriptions | |
| Room 1 | Main | Kitchen | 11.55 | 8.36 | |
| Room 2 | Main | Dining Ro | 15.28 | 8.66 | |
| Room 3 | Main | Living Ro | 10.96 | 10.76 | |
| Room 4 | Main | Bathroom | 4.49 | 3.97 | |
| Room 5 | Second | Bedroom | 14.79 | 11.71 | |
| Room 6 | Second | Bedroom 2 | 14.79 | 8.63 | |
| Room 7 | Second | Bedroom 3 | 12 | 9.05 | |
| Room 8 | Second | Bedroom 4 | 10.66 | 9.05 | |
| Room 9 | Second | Bedroom 5 | 8.76 | 8.5 | |
| Room 10 | Second | Bathroom | 9.05 | 4.95 | |
| Room 11 | Basement | Laundry | 13.84 | 8.43 | |
| Room 12 | Basement | Recreatio | 18.47 | 9.51 | |
| Room 13 | Basement | Other | 19.02 | 10.07 |
| Washroom Type | No. of Pieces | Level |
| Washroom Type 1 | 2 | Main |
| Washroom Type 2 | 4 | Second |
| Washroom Type 3 | 0 | |
| Washroom Type 4 | 0 | |
| Washroom Type 5 | 0 |
| Total Area: | 0.00 |
| Approximatly Age: | 31-50 |
| Washrooms: | 2 |
| Heat Type: | Forced Air |
| Central Air Conditioning: | Central Air |
$
%
Years
This calculator is for demonstration purposes only. Always consult a professional
financial advisor before making personal financial decisions.
| Although the information displayed is believed to be accurate, no warranties or representations are made of any kind. |
| KELLER WILLIAMS LIFESTYLES |
- Listing -1 of 0
|
|

Kambiz Farsian
Sales Representative
Dir:
416-317-4438
Bus:
905-695-7888
Fax:
905-695-0900
| Virtual Tour | Book Showing | Email a Friend |
Jump To:
At a Glance:
| Type: | Com - Condo Townhouse |
| Area: | Middlesex |
| Municipality: | London South |
| Neighbourhood: | South Y |
| Style: | 2-Storey |
| Lot Size: | x 0.00() |
| Approximate Age: | 31-50 |
| Tax: | $2,014 |
| Maintenance Fee: | $382 |
| Beds: | 5 |
| Baths: | 2 |
| Garage: | 0 |
| Fireplace: | N |
| Air Conditioning: | |
| Pool: |
Locatin Map:
Payment Calculator:

Listing added to your favorite list
Looking for resale homes?

By agreeing to Terms of Use, you will have ability to search up to 309805 listings and access to richer information than found on REALTOR.ca through my website.


