$2,289,500
Available - For Sale
Listing ID: X12144851
78 William Stre West , Waterloo, N2L 1J7, Waterloo
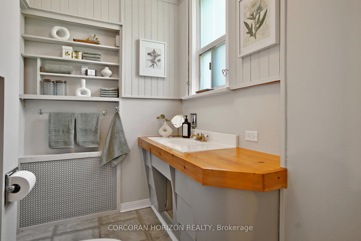
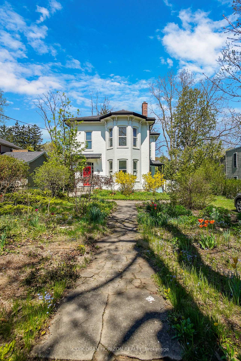


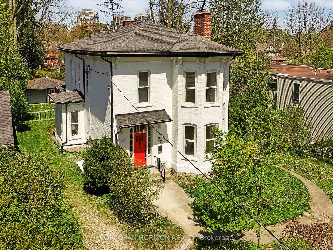
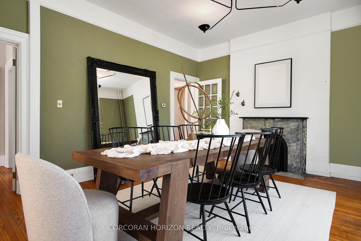
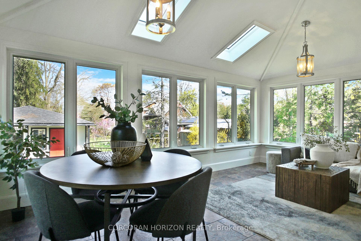
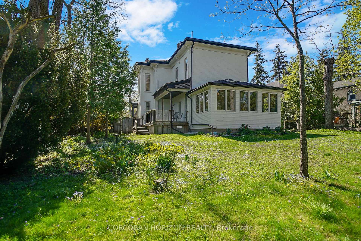
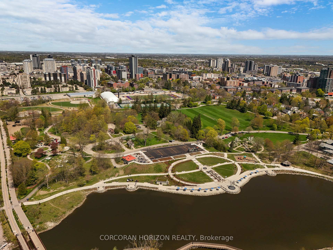
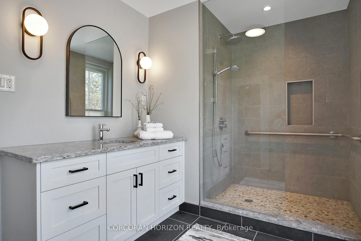
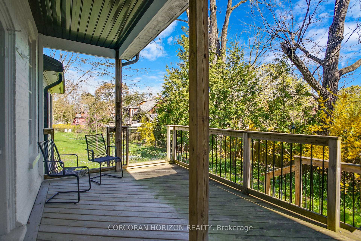
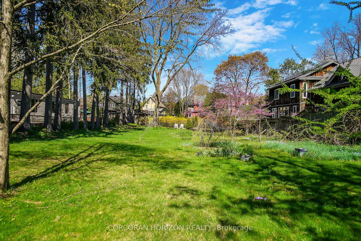
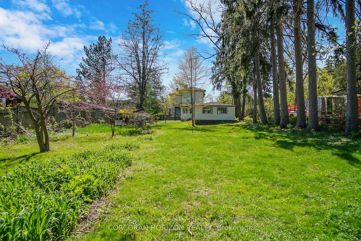
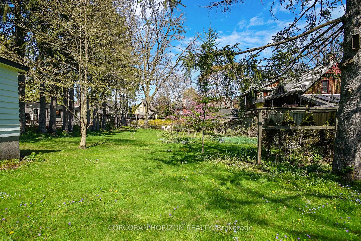

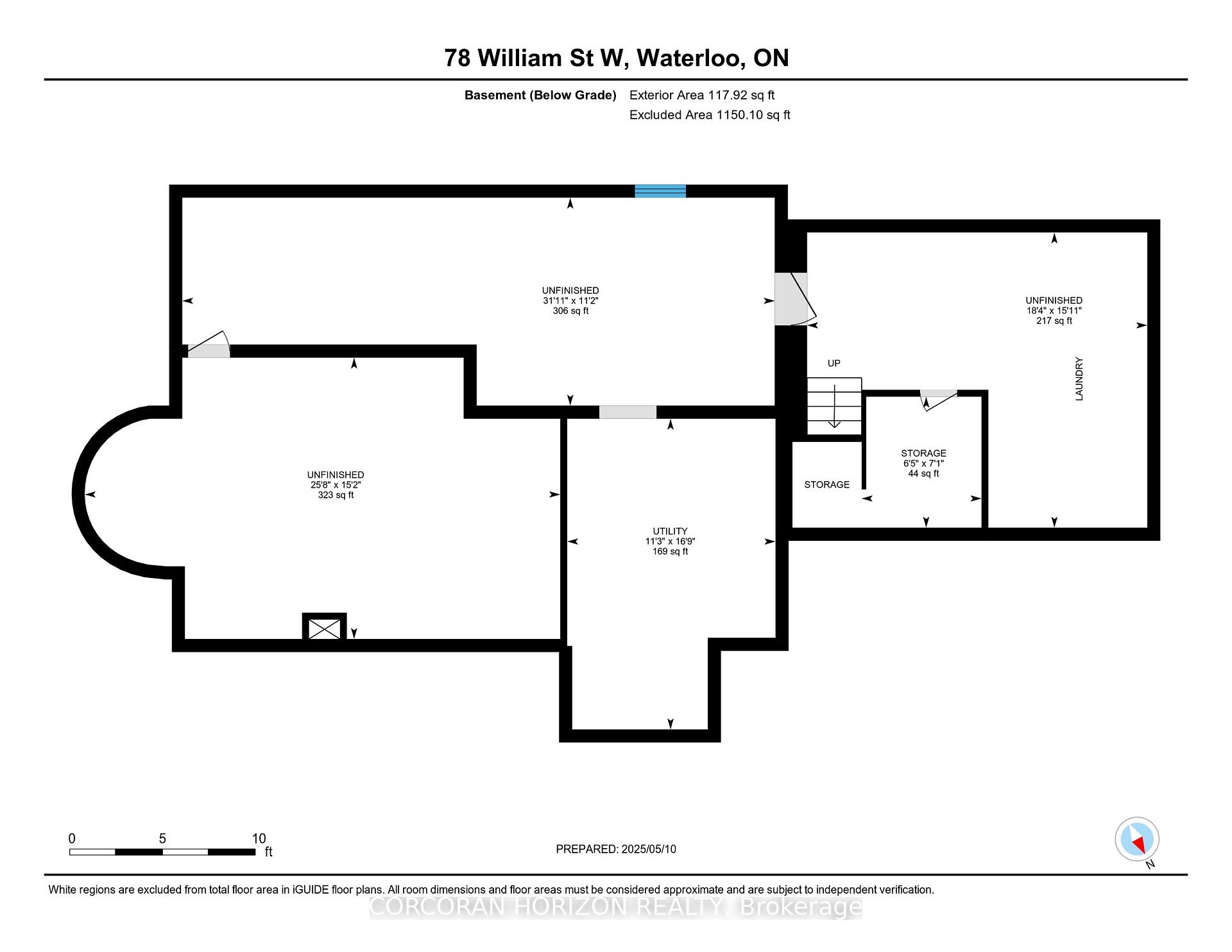
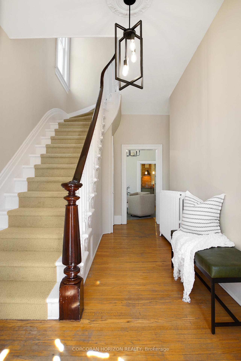
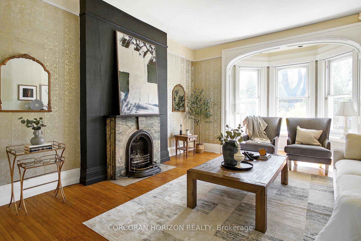
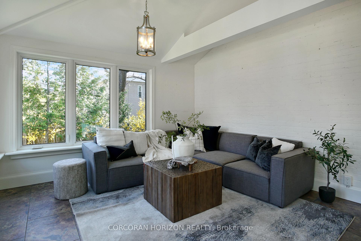
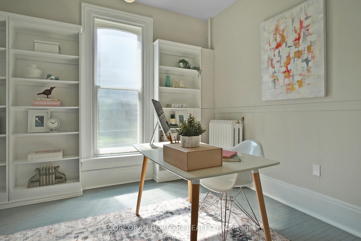
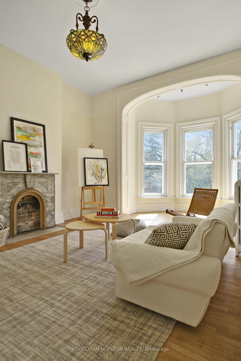
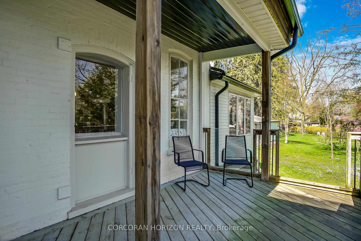
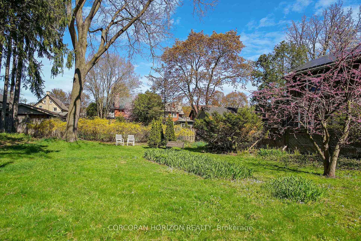
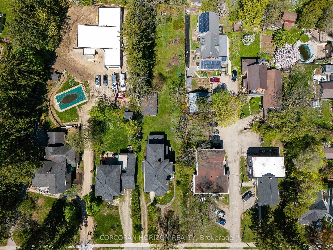
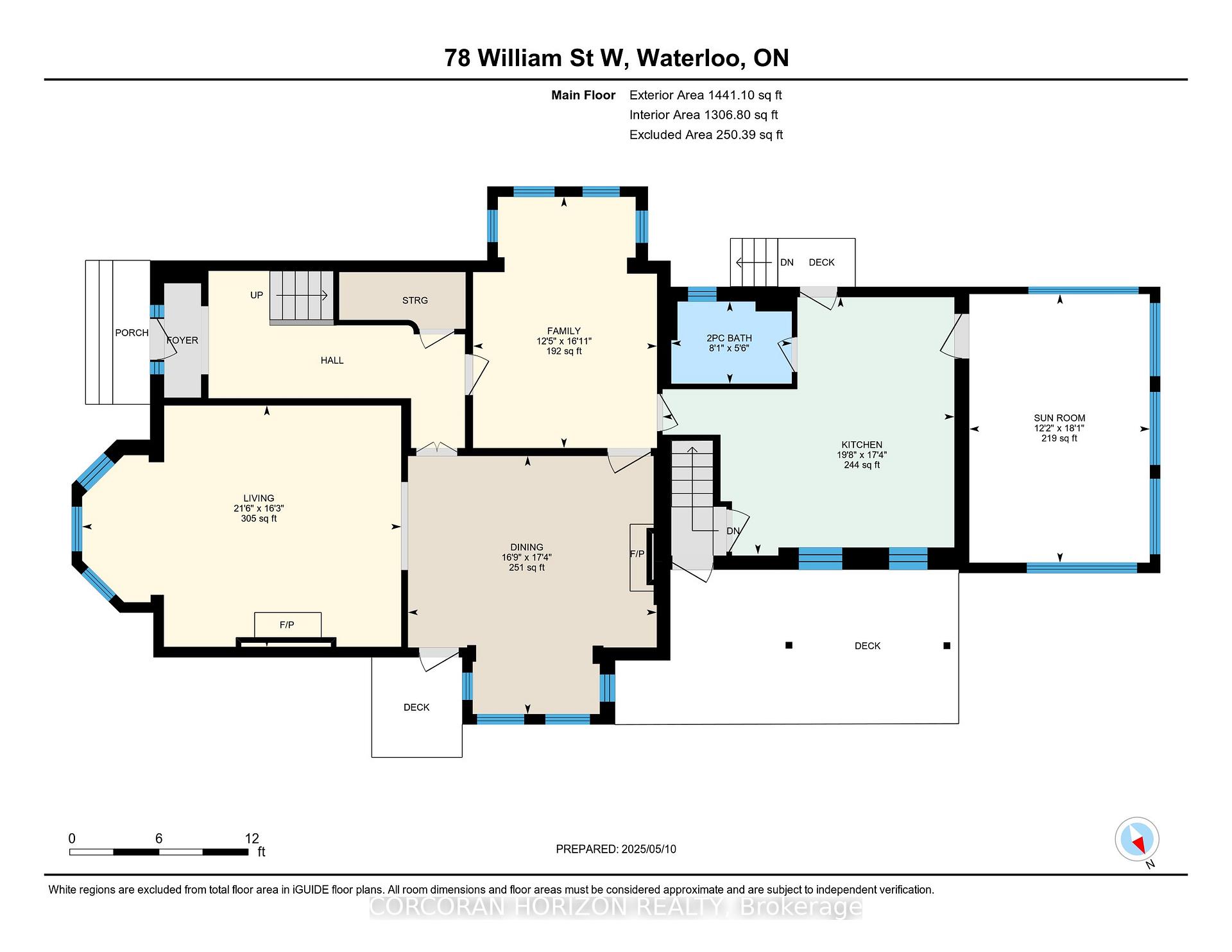
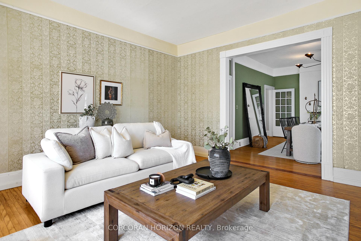
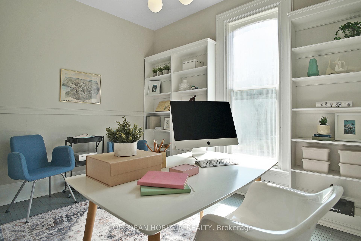
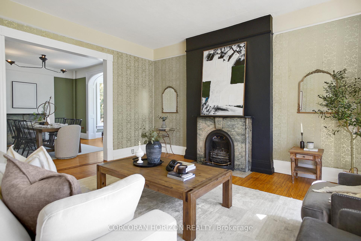
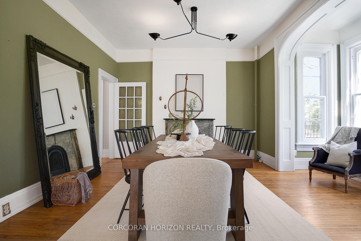


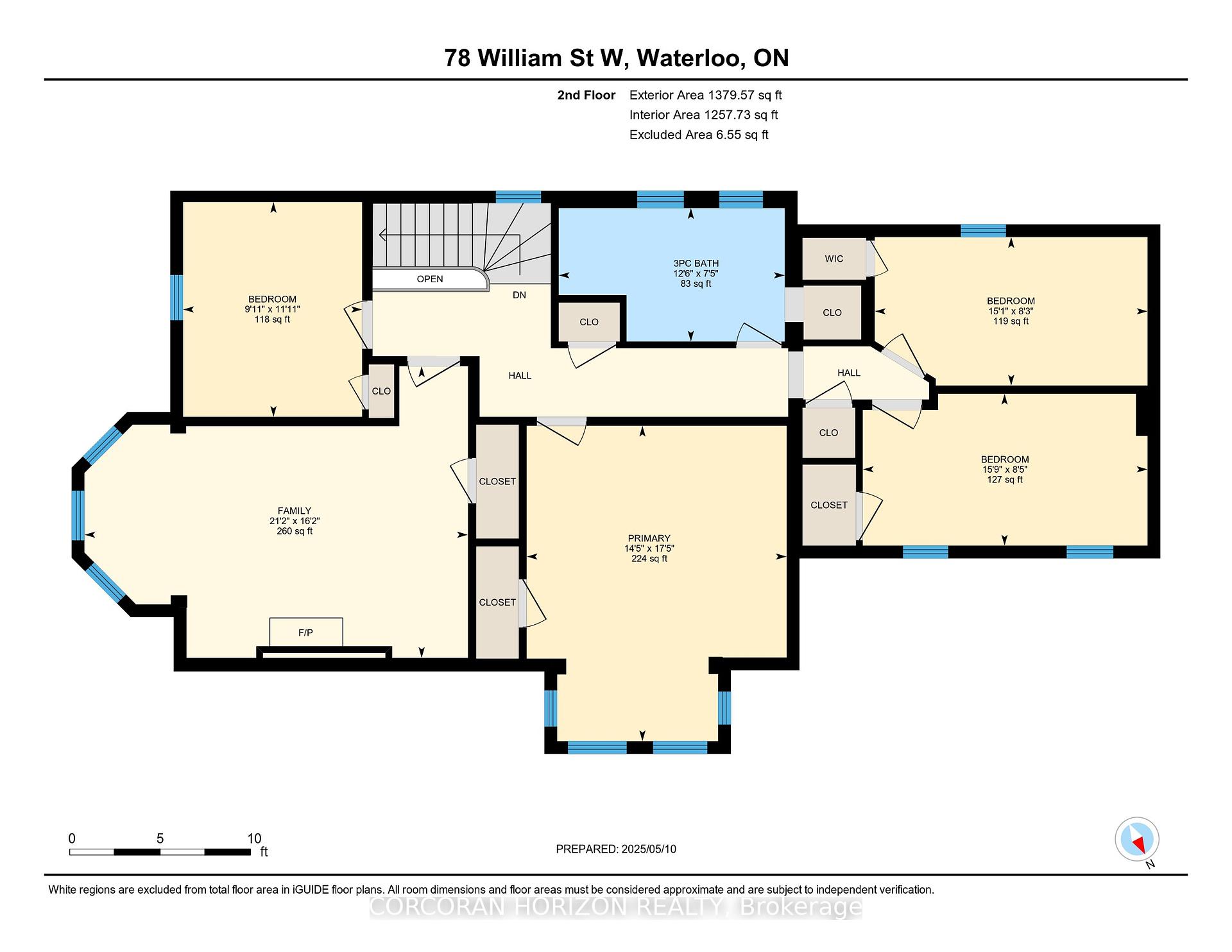


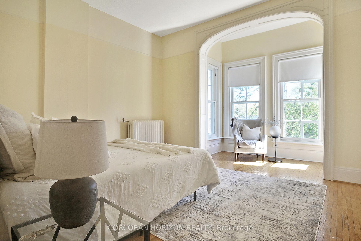
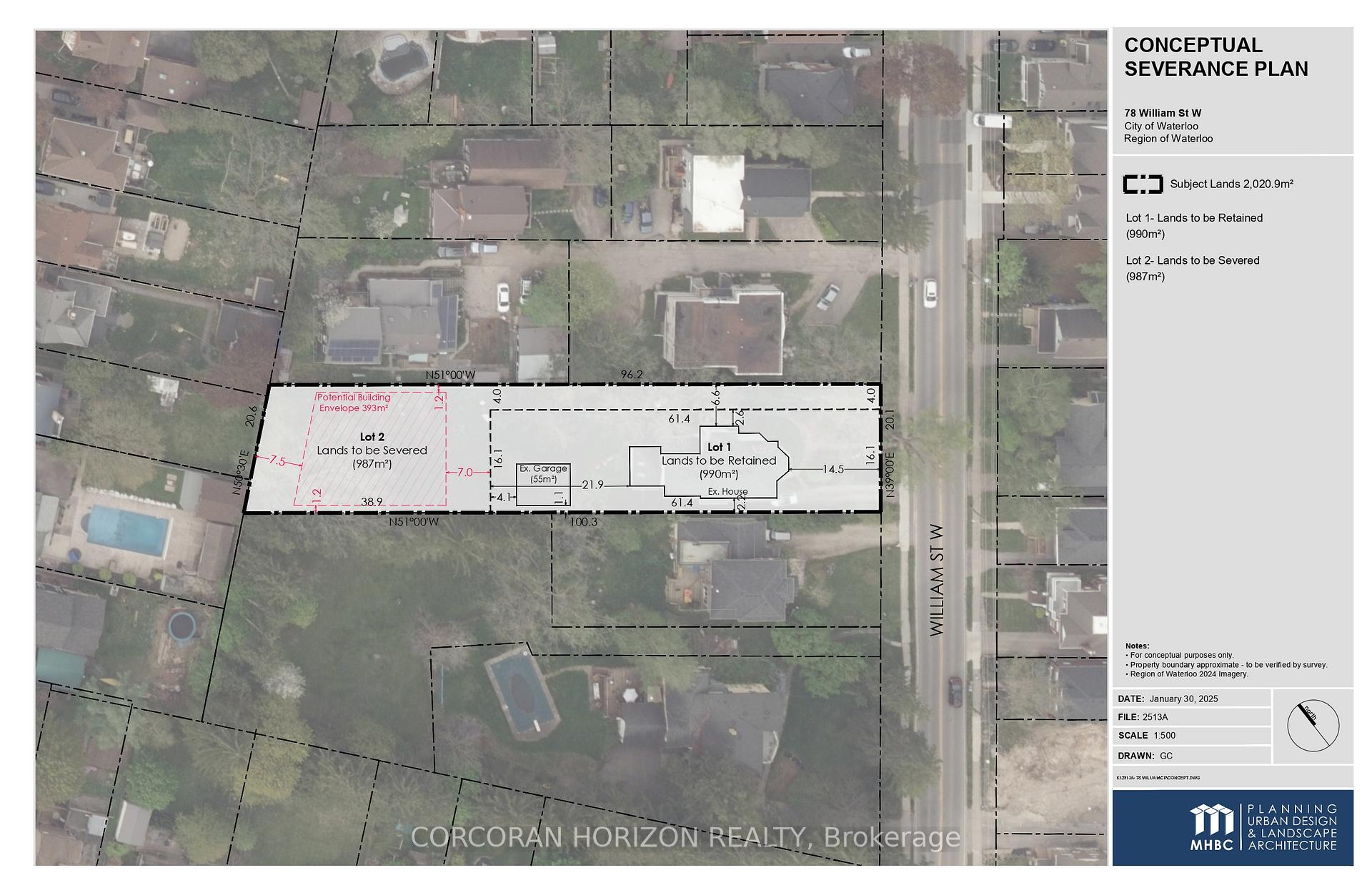
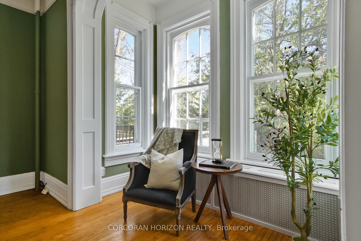
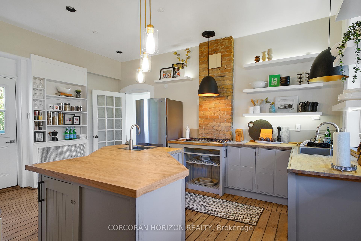
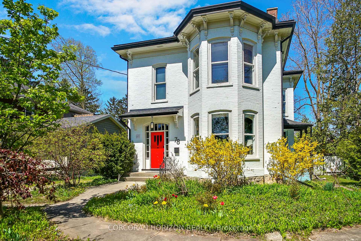
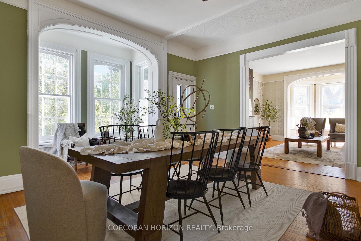
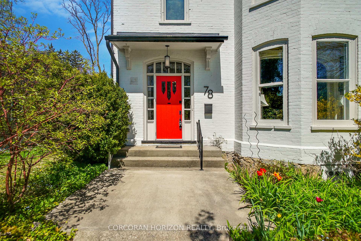
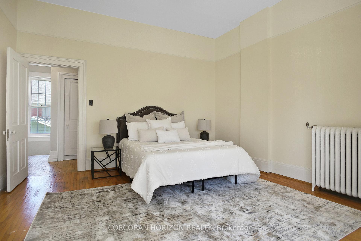
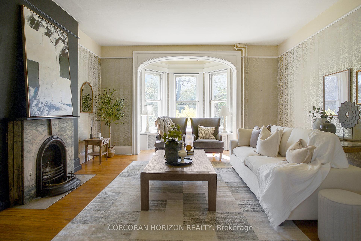
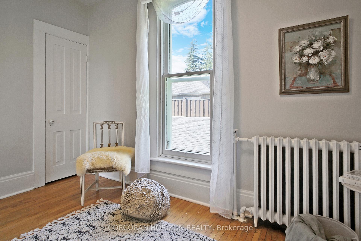
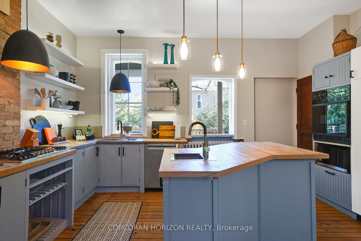
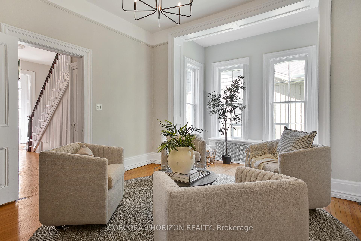
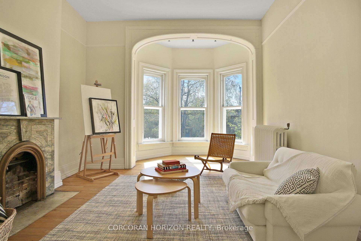
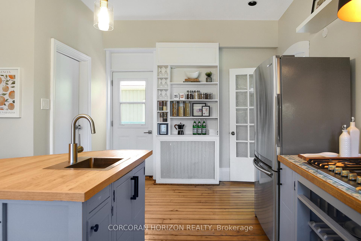
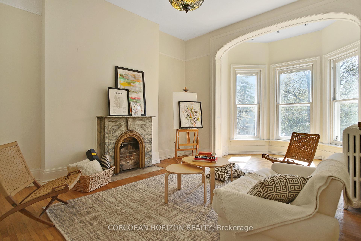
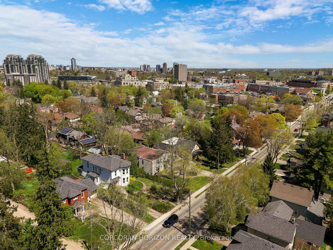
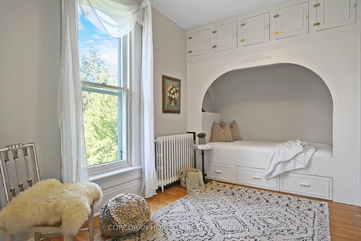
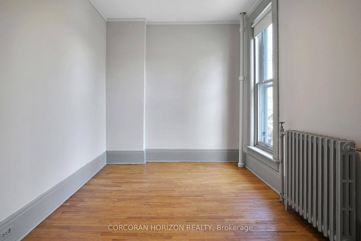




















































| HALF AN ACRE IN UPTOWN WATERLOO- Live grand. Live grand and sever, or develop. Welcome to 78 William St W a stately and elegant 5-bedroom home in Waterloos coveted Westmount neighborhood, just two blocks from Uptown conveniences and the Region's new LRT. Thoughtfully updated while retaining its original character, the home features gracious principal rooms ideal for both everyday living and entertaining. The spacious living and dining areas flow seamlessly, enhanced by large bay windows that flood the space with natural light and showcase beautiful architectural details including original marble fireplaces that add timeless sophistication. The bright, functional kitchen offers ample storage and prep space, while the adjacent sunroom overlooks the expansive backyard and gardens - a peaceful spot for morning coffee or unwinding at the end of the day. Upstairs, you'll find five generously sized bedrooms, each with ample closet space, providing comfort and flexibility for families, guests, or work-from-home needs. Outside, the half-acre lot is a true highlight - offering privacy, mature trees, and abundant green space for recreation, gardening, or future development. Initial planning work has been completed to allow for lot severance, creating the potential to sell part of the land, build a custom home, or develop an investment property. Zoning also permits the construction of up to three Additional Dwelling Units (ADUs) in total. Whether you're seeking a distinctive family home with historic charm or a property with outstanding future potential, 78 William St W presents a rare opportunity in one of Waterloo's most desirable neighbourhoods. |
| Price | $2,289,500 |
| Taxes: | $8602.00 |
| Assessment Year: | 2025 |
| Occupancy: | Owner |
| Address: | 78 William Stre West , Waterloo, N2L 1J7, Waterloo |
| Directions/Cross Streets: | Westmount Rd S |
| Rooms: | 12 |
| Rooms +: | 5 |
| Bedrooms: | 5 |
| Bedrooms +: | 0 |
| Family Room: | T |
| Basement: | Full, Unfinished |
| Level/Floor | Room | Length(ft) | Width(ft) | Descriptions | |
| Room 1 | Main | Dining Ro | 17.32 | 16.76 | |
| Room 2 | Main | Family Ro | 16.92 | 12.4 | |
| Room 3 | Main | Kitchen | 17.32 | 19.65 | |
| Room 4 | Main | Living Ro | 16.24 | 21.48 | |
| Room 5 | Main | Sunroom | 18.07 | 12.17 | |
| Room 6 | Second | Bedroom | 8.23 | 15.09 | |
| Room 7 | Second | Bedroom | 8.43 | 15.74 | |
| Room 8 | Second | Bedroom | 11.91 | 9.91 | |
| Room 9 | Second | Bedroom | 16.17 | 21.16 | |
| Room 10 | Second | Primary B | 17.42 | 14.4 | |
| Room 11 | Basement | Other | 7.08 | 6.43 | |
| Room 12 | Basement | Utility R | 16.76 | 11.25 |
| Washroom Type | No. of Pieces | Level |
| Washroom Type 1 | 2 | Main |
| Washroom Type 2 | 3 | Second |
| Washroom Type 3 | 0 | |
| Washroom Type 4 | 0 | |
| Washroom Type 5 | 0 |
| Total Area: | 0.00 |
| Approximatly Age: | 100+ |
| Property Type: | Detached |
| Style: | 2-Storey |
| Exterior: | Brick |
| Garage Type: | Detached |
| (Parking/)Drive: | Private Do |
| Drive Parking Spaces: | 9 |
| Park #1 | |
| Parking Type: | Private Do |
| Park #2 | |
| Parking Type: | Private Do |
| Pool: | None |
| Approximatly Age: | 100+ |
| Approximatly Square Footage: | 2500-3000 |
| Property Features: | Arts Centre, Hospital |
| CAC Included: | N |
| Water Included: | N |
| Cabel TV Included: | N |
| Common Elements Included: | N |
| Heat Included: | N |
| Parking Included: | N |
| Condo Tax Included: | N |
| Building Insurance Included: | N |
| Fireplace/Stove: | Y |
| Heat Type: | Radiant |
| Central Air Conditioning: | None |
| Central Vac: | N |
| Laundry Level: | Syste |
| Ensuite Laundry: | F |
| Sewers: | Sewer |
| Utilities-Cable: | Y |
| Utilities-Hydro: | Y |
$
%
Years
This calculator is for demonstration purposes only. Always consult a professional
financial advisor before making personal financial decisions.
| Although the information displayed is believed to be accurate, no warranties or representations are made of any kind. |
| CORCORAN HORIZON REALTY |
- Listing -1 of 0
|
|

Kambiz Farsian
Sales Representative
Dir:
416-317-4438
Bus:
905-695-7888
Fax:
905-695-0900
| Virtual Tour | Book Showing | Email a Friend |
Jump To:
At a Glance:
| Type: | Freehold - Detached |
| Area: | Waterloo |
| Municipality: | Waterloo |
| Neighbourhood: | Dufferin Grove |
| Style: | 2-Storey |
| Lot Size: | x 329.00(Feet) |
| Approximate Age: | 100+ |
| Tax: | $8,602 |
| Maintenance Fee: | $0 |
| Beds: | 5 |
| Baths: | 2 |
| Garage: | 0 |
| Fireplace: | Y |
| Air Conditioning: | |
| Pool: | None |
Locatin Map:
Payment Calculator:

Listing added to your favorite list
Looking for resale homes?

By agreeing to Terms of Use, you will have ability to search up to 309805 listings and access to richer information than found on REALTOR.ca through my website.


