$3,000
Available - For Rent
Listing ID: X12143425
1888 Northlands Driv , Orleans - Cumberland and Area, K4A 3K7, Ottawa

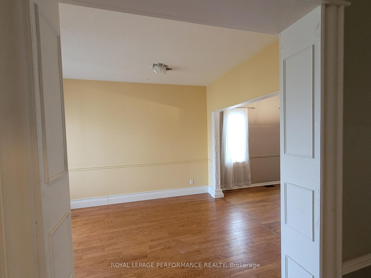
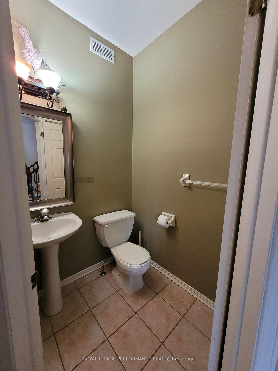
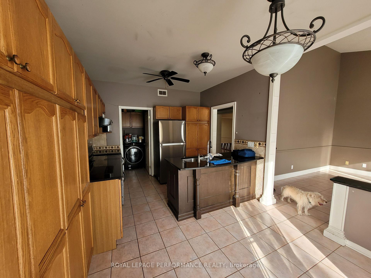
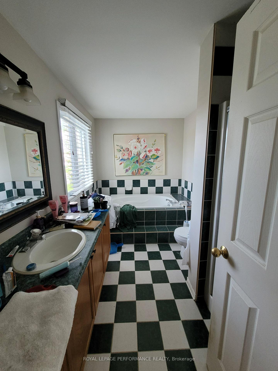
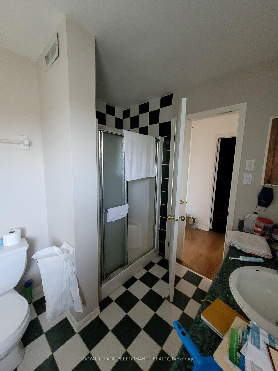
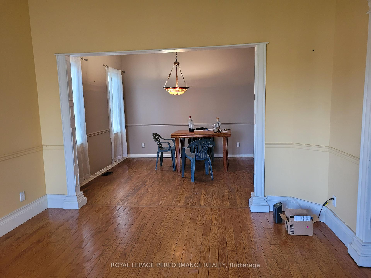
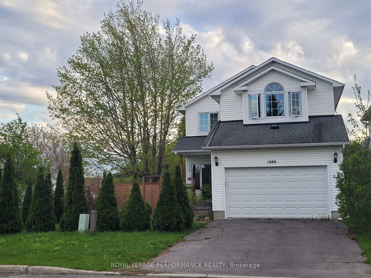
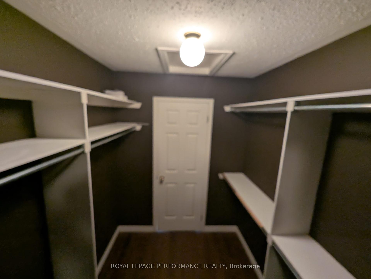
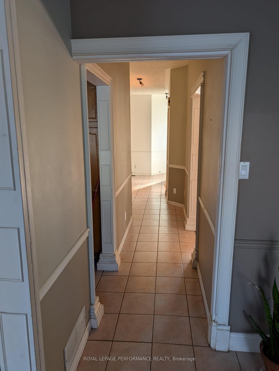
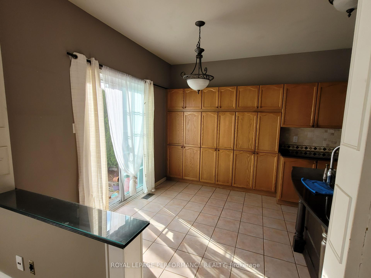
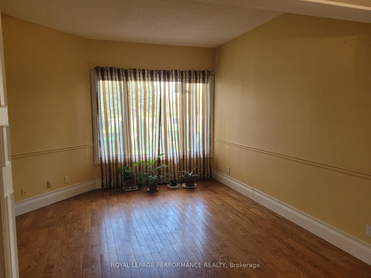
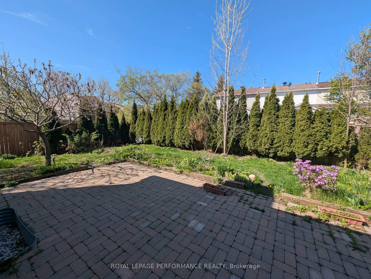
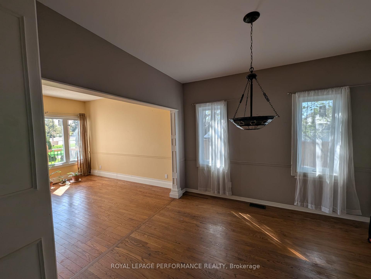
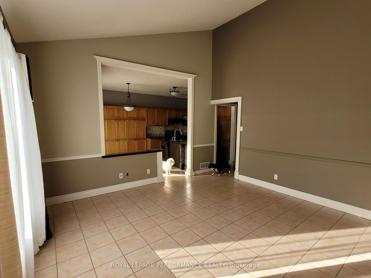
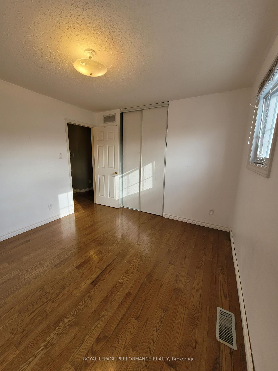
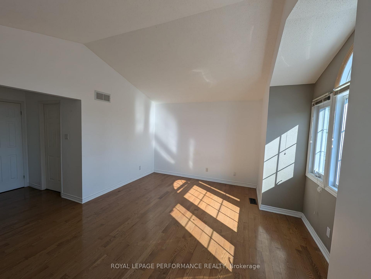
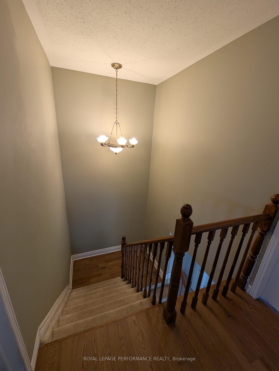
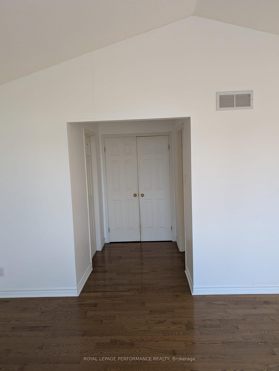
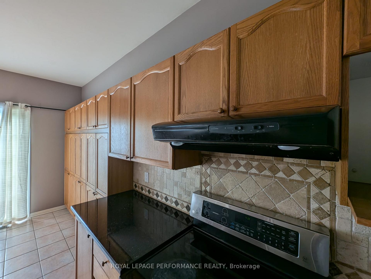
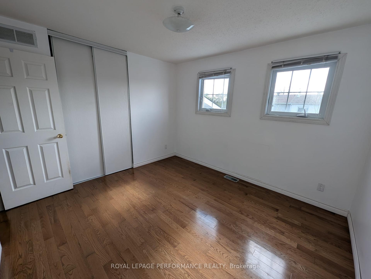
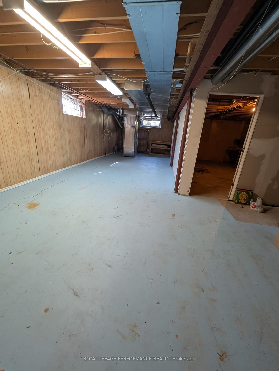
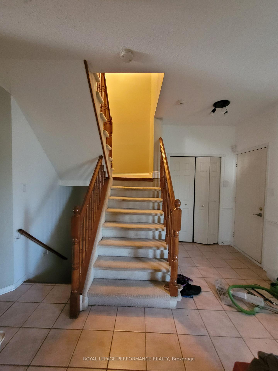
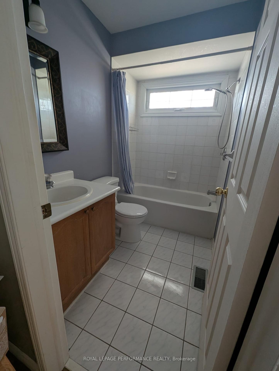
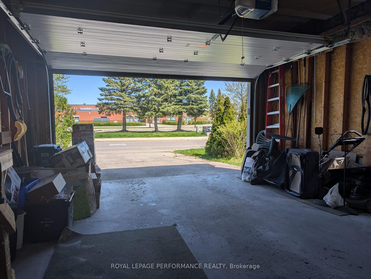
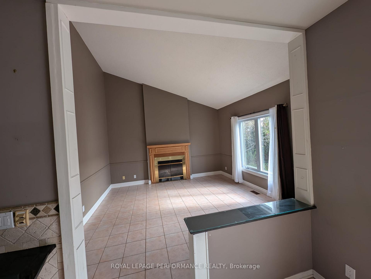
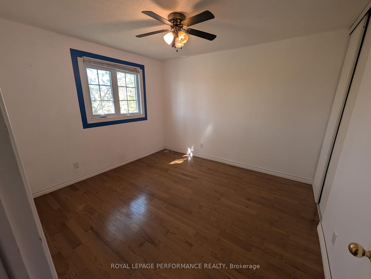
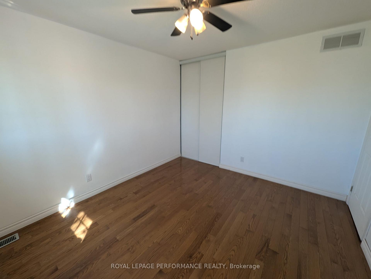
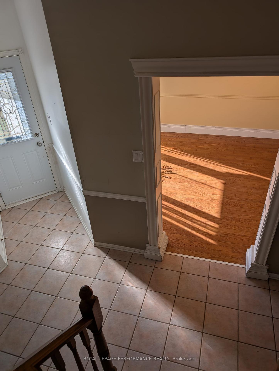
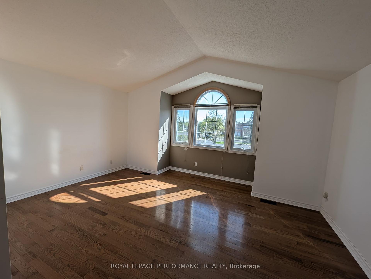
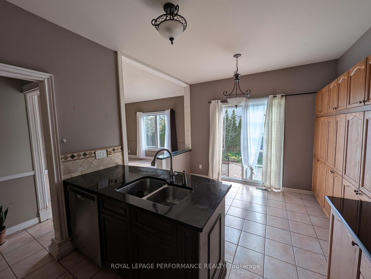
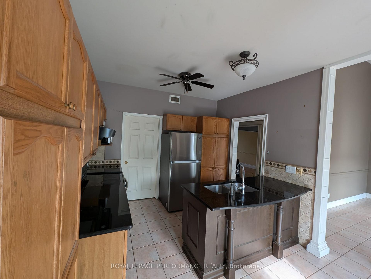
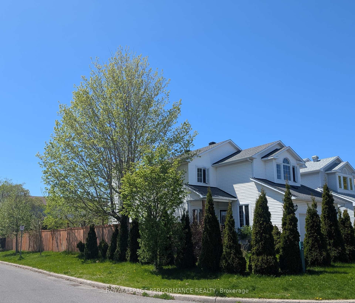

































| Welcome to 1888 Northlands Dr, a large detached 3 bedroom, 2.5 bathroom home on a newly fenced corner lot. This home is available for lease in a desirable central Orleans neighbourhood. The family room with its vaulted ceiling has a wood burning fireplace and the sliding door leads to the private back yard from the kitchen. Lots of storage, granite counters and newer appliances complete the eat-in kitchen. The primary bedroom with its vaulted ceiling is spacious and bright. The 4 pc ensuite and large walk-in closet complete this space. The other bedrooms are the same large size. Hardwood flooring and large windows are found throughout the main and upper levels, providing plenty of natural light; laundry is located in the kitchen pantry; a double garage with total parking for 6 cars and a large, fully fenced yard with patio complete the property. The unfinished lower level provides space for kids to play and lots of storage. This home is in a great, established area, close to schools, transportation, shopping and recreation facilities. |
| Price | $3,000 |
| Taxes: | $0.00 |
| Occupancy: | Owner |
| Address: | 1888 Northlands Driv , Orleans - Cumberland and Area, K4A 3K7, Ottawa |
| Directions/Cross Streets: | Northlands Dr and Sunland Dr |
| Rooms: | 10 |
| Bedrooms: | 3 |
| Bedrooms +: | 0 |
| Family Room: | T |
| Basement: | Full, Partially Fi |
| Furnished: | Unfu |
| Level/Floor | Room | Length(ft) | Width(ft) | Descriptions | |
| Room 1 | Main | Living Ro | 12.76 | 11.74 | |
| Room 2 | Main | Dining Ro | 11.09 | 10.76 | |
| Room 3 | Main | Kitchen | 16.17 | 10.59 | Eat-in Kitchen |
| Room 4 | Main | Family Ro | 14.6 | 14.07 | Fireplace |
| Room 5 | Main | Powder Ro | 5.51 | 4.99 | 2 Pc Bath |
| Room 6 | Second | Primary B | 16.6 | 13.32 | Walk-In Closet(s), 4 Pc Ensuite, Large Window |
| Room 7 | Second | Bathroom | 12.79 | 7.15 | 4 Pc Ensuite |
| Room 8 | Second | Bedroom 2 | 11.41 | 10.59 | |
| Room 9 | Second | Bedroom 3 | 11.41 | 10.59 | |
| Room 10 | Second | Bathroom | 6.56 | 4.95 | 4 Pc Bath |
| Room 11 | Basement | Other | 31.98 | 11.74 | Partly Finished |
| Room 12 | Basement | Other | 21.58 | 12.17 | Partly Finished |
| Washroom Type | No. of Pieces | Level |
| Washroom Type 1 | 2 | Main |
| Washroom Type 2 | 4 | Second |
| Washroom Type 3 | 3 | Second |
| Washroom Type 4 | 0 | |
| Washroom Type 5 | 0 |
| Total Area: | 0.00 |
| Property Type: | Detached |
| Style: | 2-Storey |
| Exterior: | Vinyl Siding |
| Garage Type: | Attached |
| Drive Parking Spaces: | 4 |
| Pool: | None |
| Laundry Access: | In Kitchen |
| Approximatly Square Footage: | 1500-2000 |
| CAC Included: | N |
| Water Included: | N |
| Cabel TV Included: | N |
| Common Elements Included: | N |
| Heat Included: | N |
| Parking Included: | Y |
| Condo Tax Included: | N |
| Building Insurance Included: | N |
| Fireplace/Stove: | Y |
| Heat Type: | Forced Air |
| Central Air Conditioning: | None |
| Central Vac: | N |
| Laundry Level: | Syste |
| Ensuite Laundry: | F |
| Sewers: | Sewer |
| Utilities-Hydro: | Y |
| Although the information displayed is believed to be accurate, no warranties or representations are made of any kind. |
| ROYAL LEPAGE PERFORMANCE REALTY |
- Listing -1 of 0
|
|

Kambiz Farsian
Sales Representative
Dir:
416-317-4438
Bus:
905-695-7888
Fax:
905-695-0900
| Book Showing | Email a Friend |
Jump To:
At a Glance:
| Type: | Freehold - Detached |
| Area: | Ottawa |
| Municipality: | Orleans - Cumberland and Area |
| Neighbourhood: | 1106 - Fallingbrook/Gardenway South |
| Style: | 2-Storey |
| Lot Size: | x 106.95(Feet) |
| Approximate Age: | |
| Tax: | $0 |
| Maintenance Fee: | $0 |
| Beds: | 3 |
| Baths: | 3 |
| Garage: | 0 |
| Fireplace: | Y |
| Air Conditioning: | |
| Pool: | None |
Locatin Map:

Listing added to your favorite list
Looking for resale homes?

By agreeing to Terms of Use, you will have ability to search up to 309805 listings and access to richer information than found on REALTOR.ca through my website.


