$1,500
Available - For Rent
Listing ID: E12144595
141 Tower Driv , Toronto, M1R 3P6, Toronto
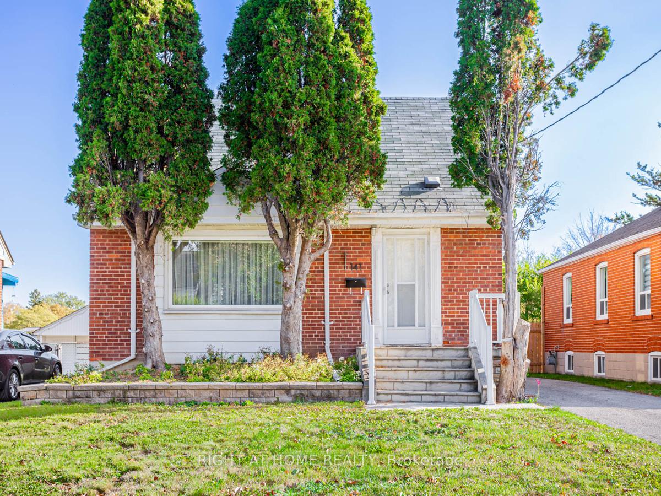
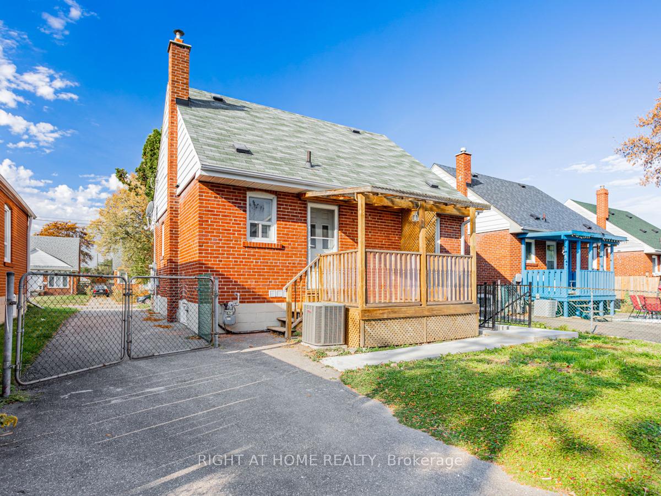
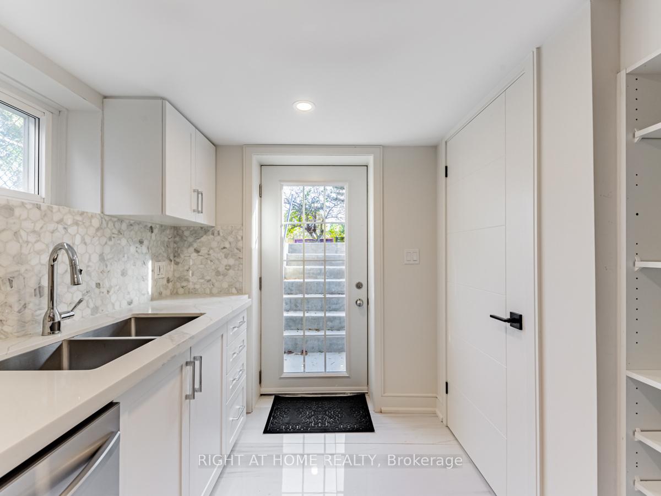
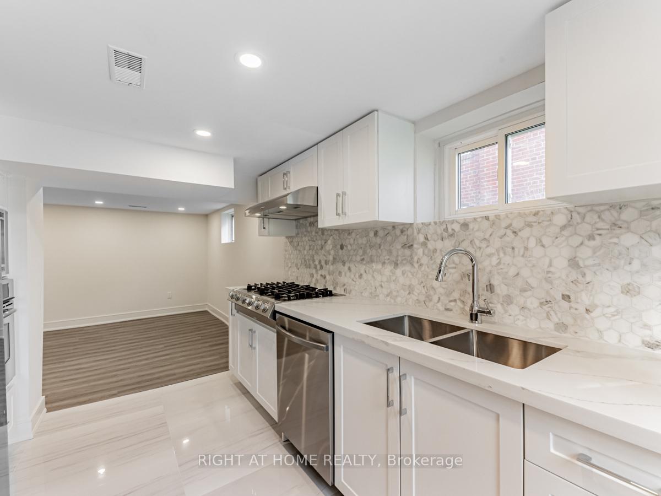
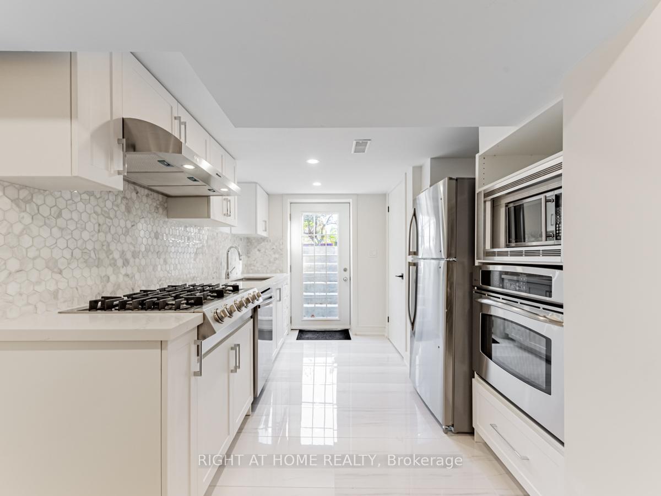
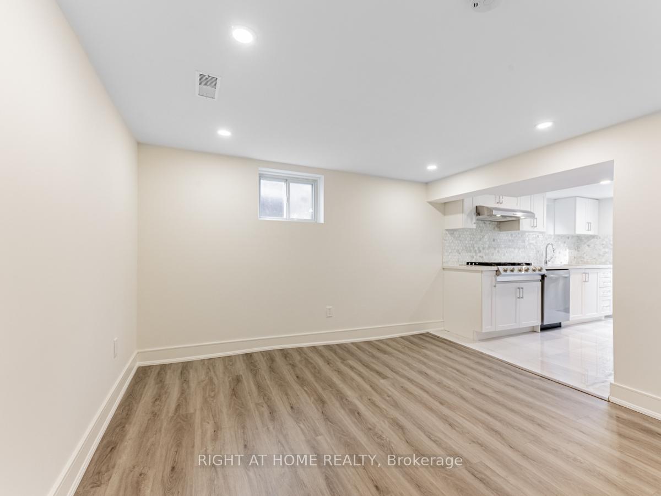
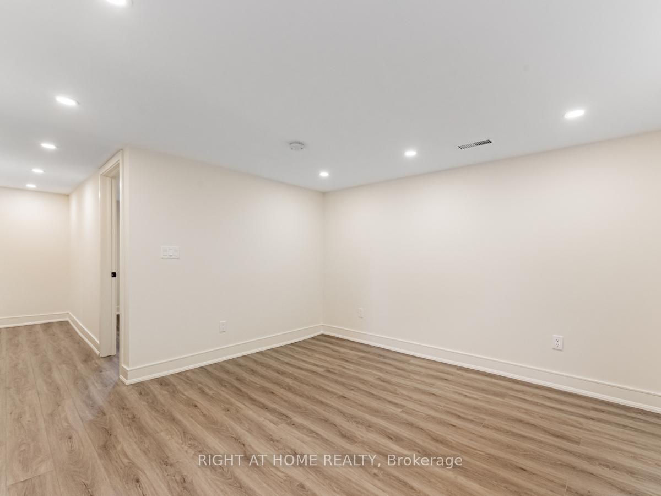
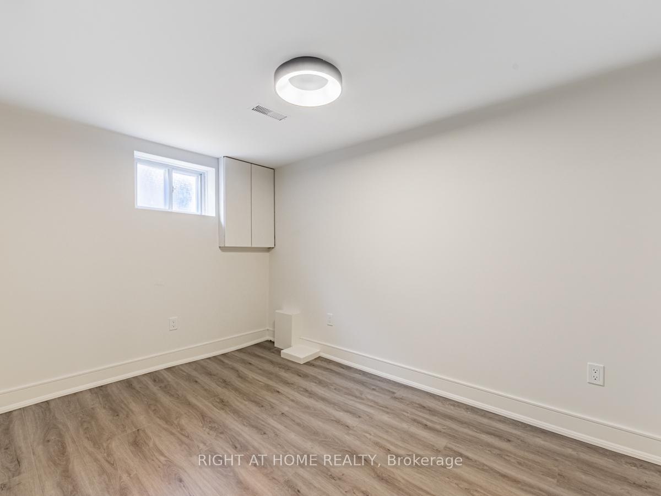
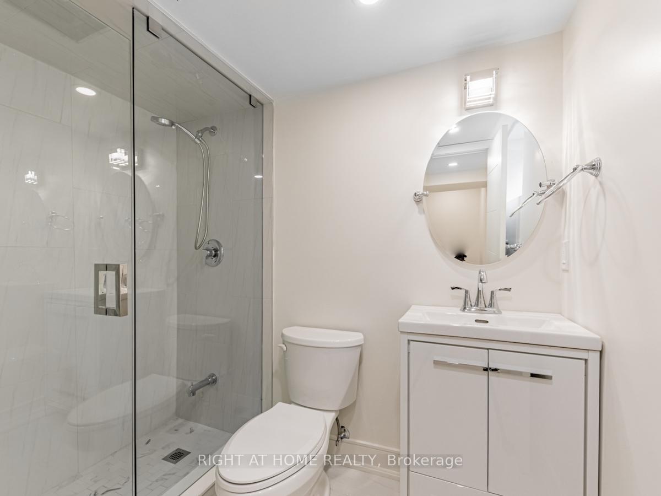
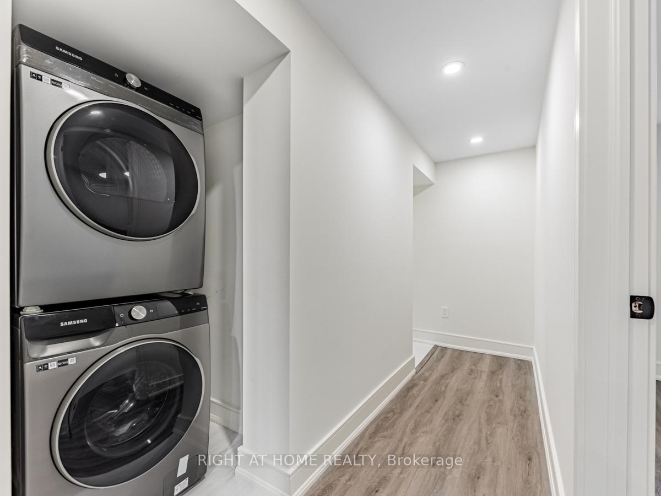
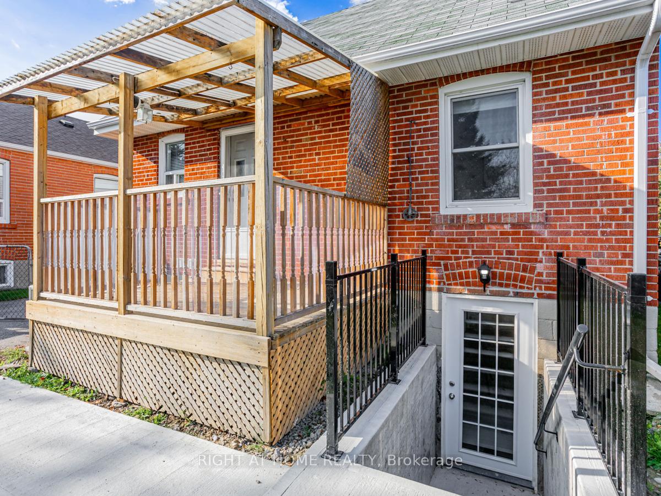













| Welcome to 141 Tower Drive, a stunning detached brick home that has been tastefully and fully renovated. The basement of this charming residence, situated on a prime fenced lot backing on to a park, boasts a sun-filled living space, kitchen with stainless steel appliances including a high end gas stove and wall oven with quartz countertops, bathroom with glass shower and a practical layout. Separate laundry from upper level! Direct access to a spacious backyard and no neighbours behind. Direct walkway to the school just steps away, this luxe finished basement is anopportunity not to be missed. Tenant Pays 40% of Utilities. Steps to TTC, schools, highways 404/401, some of the best cafes,restaurants and shops the area has to offer! |
| Price | $1,500 |
| Taxes: | $0.00 |
| Occupancy: | Vacant |
| Address: | 141 Tower Driv , Toronto, M1R 3P6, Toronto |
| Directions/Cross Streets: | Warden & Lawrence |
| Rooms: | 3 |
| Bedrooms: | 1 |
| Bedrooms +: | 0 |
| Family Room: | F |
| Basement: | Separate Ent, Apartment |
| Furnished: | Unfu |
| Level/Floor | Room | Length(ft) | Width(ft) | Descriptions | |
| Room 1 | Basement | Living Ro | Laminate, Picture Window, Pot Lights | ||
| Room 2 | Basement | Kitchen | Porcelain Floor, Stainless Steel Appl, Pot Lights | ||
| Room 3 | Basement | Primary B | Laminate, Window | ||
| Room 4 | Basement | Laundry | Porcelain Floor |
| Washroom Type | No. of Pieces | Level |
| Washroom Type 1 | 3 | |
| Washroom Type 2 | 0 | |
| Washroom Type 3 | 0 | |
| Washroom Type 4 | 0 | |
| Washroom Type 5 | 0 |
| Total Area: | 0.00 |
| Property Type: | Detached |
| Style: | 1 1/2 Storey |
| Exterior: | Brick |
| Garage Type: | Detached |
| Drive Parking Spaces: | 0 |
| Pool: | None |
| Laundry Access: | Ensuite |
| Approximatly Square Footage: | 700-1100 |
| Property Features: | Fenced Yard, Library |
| CAC Included: | N |
| Water Included: | N |
| Cabel TV Included: | N |
| Common Elements Included: | Y |
| Heat Included: | N |
| Parking Included: | N |
| Condo Tax Included: | N |
| Building Insurance Included: | N |
| Fireplace/Stove: | N |
| Heat Type: | Forced Air |
| Central Air Conditioning: | Central Air |
| Central Vac: | N |
| Laundry Level: | Syste |
| Ensuite Laundry: | F |
| Sewers: | Sewer |
| Although the information displayed is believed to be accurate, no warranties or representations are made of any kind. |
| RIGHT AT HOME REALTY |
- Listing -1 of 0
|
|

Kambiz Farsian
Sales Representative
Dir:
416-317-4438
Bus:
905-695-7888
Fax:
905-695-0900
| Book Showing | Email a Friend |
Jump To:
At a Glance:
| Type: | Freehold - Detached |
| Area: | Toronto |
| Municipality: | Toronto E04 |
| Neighbourhood: | Wexford-Maryvale |
| Style: | 1 1/2 Storey |
| Lot Size: | x 0.00() |
| Approximate Age: | |
| Tax: | $0 |
| Maintenance Fee: | $0 |
| Beds: | 1 |
| Baths: | 1 |
| Garage: | 0 |
| Fireplace: | N |
| Air Conditioning: | |
| Pool: | None |
Locatin Map:

Listing added to your favorite list
Looking for resale homes?

By agreeing to Terms of Use, you will have ability to search up to 311610 listings and access to richer information than found on REALTOR.ca through my website.


