$679,000
Available - For Sale
Listing ID: X12144589
250 Stephenson 12 Road West , Huntsville, P0B 1M0, Muskoka
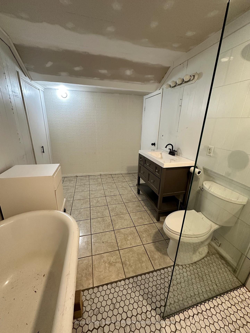
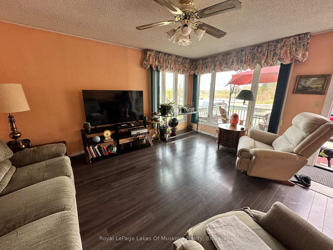
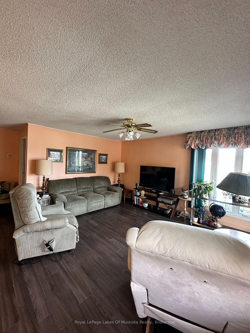
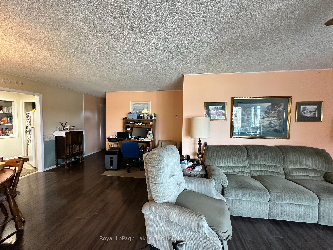
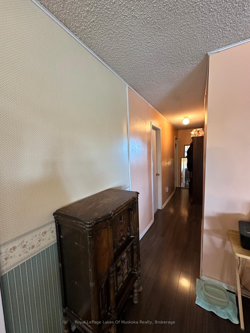
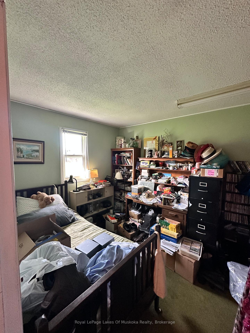
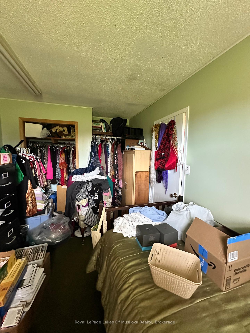
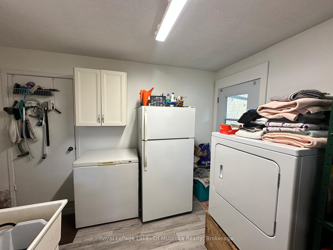
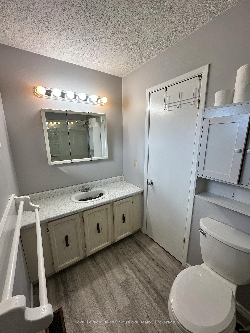
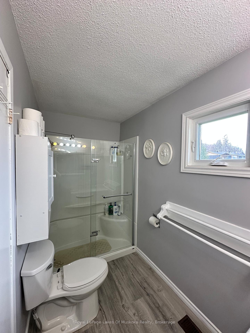
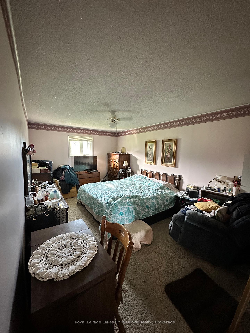
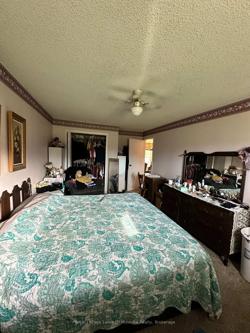
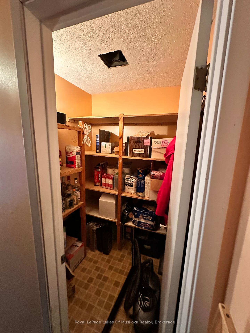
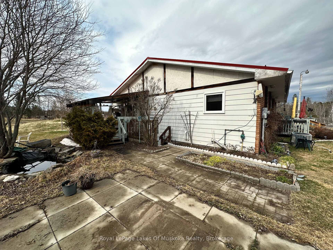
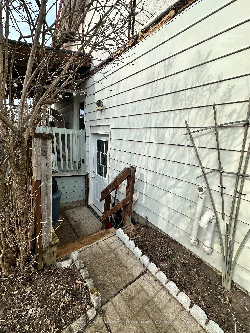
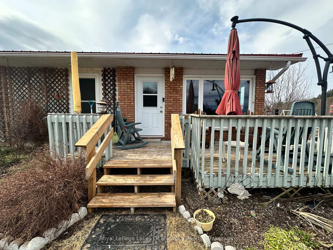
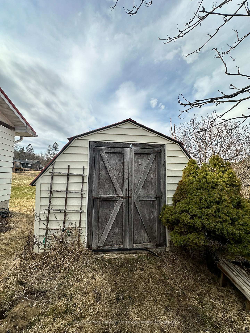
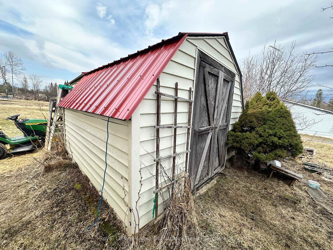
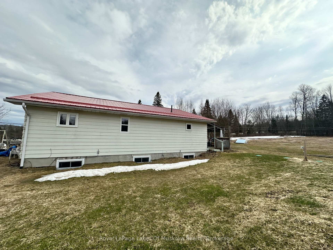
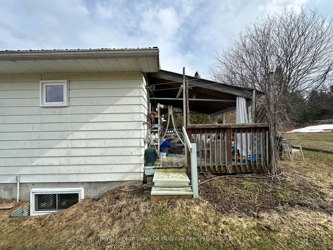

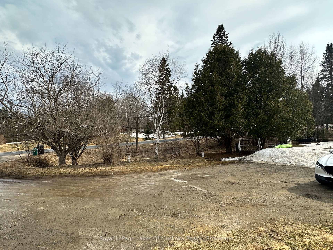
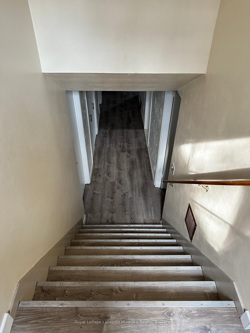
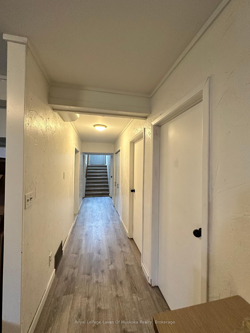
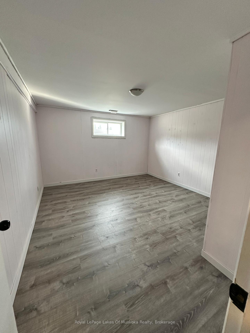
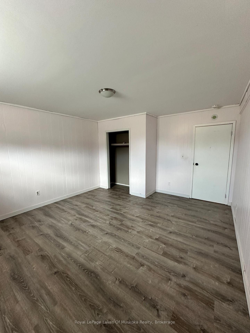
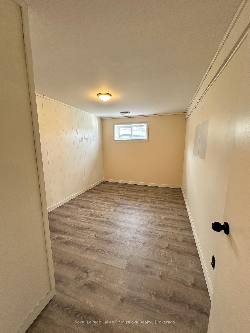
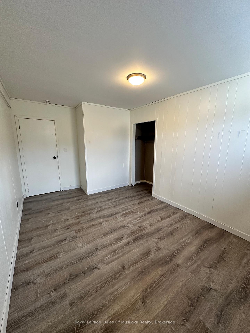
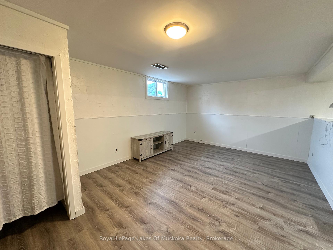
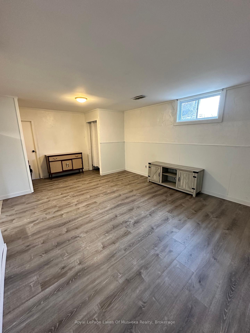
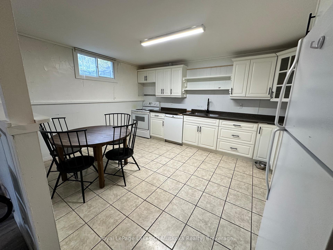
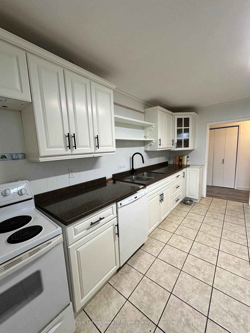
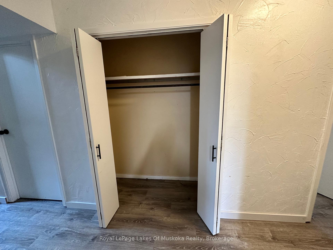
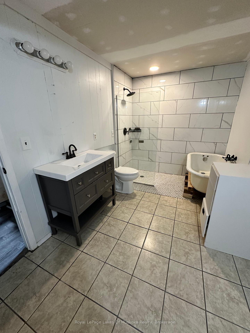
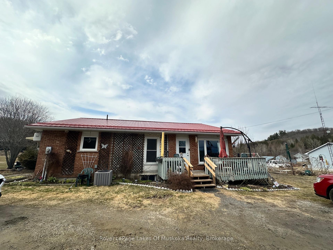
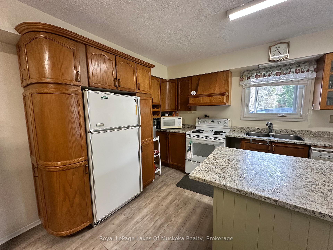
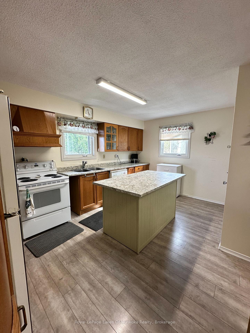
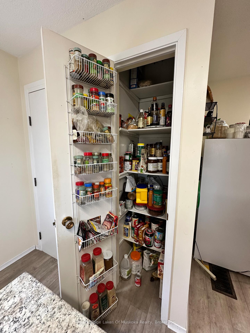
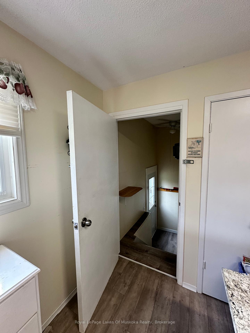
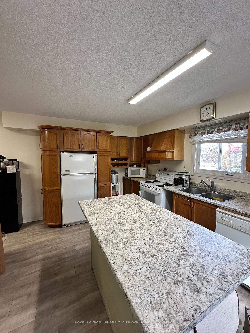
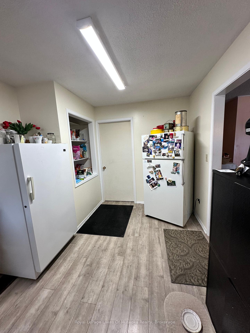
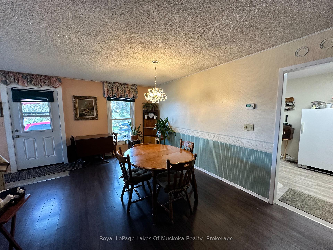

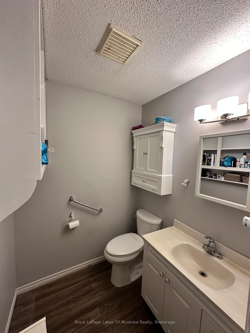
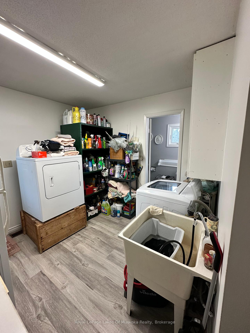













































| Lovely 4 bedroom 2.5 bath home less than 10 minutes south of Huntsville set on a level, picturesque 1.5 acre corner lot. Newer propane furnace, metal roof, septic and central air in flooring lower level. A great home for the growing family or extended family with a separate entrance for the lower level and a second kitchen. |
| Price | $679,000 |
| Taxes: | $3313.00 |
| Assessment Year: | 2025 |
| Occupancy: | Owner+T |
| Address: | 250 Stephenson 12 Road West , Huntsville, P0B 1M0, Muskoka |
| Acreage: | .50-1.99 |
| Directions/Cross Streets: | Old Muskoka Road/Stephenson Rd 12 W |
| Rooms: | 6 |
| Rooms +: | 5 |
| Bedrooms: | 2 |
| Bedrooms +: | 2 |
| Family Room: | F |
| Basement: | Separate Ent, Full |
| Level/Floor | Room | Length(ft) | Width(ft) | Descriptions | |
| Room 1 | Main | Kitchen | 9.74 | 15.48 | |
| Room 2 | Main | Living Ro | 11.15 | 15.48 | |
| Room 3 | Main | Dining Ro | 12.33 | 24.99 | |
| Room 4 | Main | Bedroom | 10.76 | 19.48 | |
| Room 5 | Main | Bedroom 2 | 8.82 | 14.24 | |
| Room 6 | Main | Laundry | 10 | 10 | |
| Room 7 | Lower | Kitchen | 14.99 | 12 | Eat-in Kitchen |
| Room 8 | Lower | Living Ro | 14.99 | 12.99 | |
| Room 9 | Lower | Bedroom | 17.65 | 12.99 | |
| Room 10 | Lower | Bedroom 2 | 14.76 | 9.58 | |
| Room 11 | Lower | Laundry | 13.48 | 10 |
| Washroom Type | No. of Pieces | Level |
| Washroom Type 1 | 3 | Main |
| Washroom Type 2 | 2 | Main |
| Washroom Type 3 | 4 | Lower |
| Washroom Type 4 | 0 | |
| Washroom Type 5 | 0 |
| Total Area: | 0.00 |
| Approximatly Age: | 31-50 |
| Property Type: | Detached |
| Style: | Bungalow |
| Exterior: | Aluminum Siding, Brick Front |
| Garage Type: | None |
| (Parking/)Drive: | Front Yard |
| Drive Parking Spaces: | 6 |
| Park #1 | |
| Parking Type: | Front Yard |
| Park #2 | |
| Parking Type: | Front Yard |
| Pool: | None |
| Other Structures: | Garden Shed |
| Approximatly Age: | 31-50 |
| Approximatly Square Footage: | 1100-1500 |
| Property Features: | School Bus R, Level |
| CAC Included: | N |
| Water Included: | N |
| Cabel TV Included: | N |
| Common Elements Included: | N |
| Heat Included: | N |
| Parking Included: | N |
| Condo Tax Included: | N |
| Building Insurance Included: | N |
| Fireplace/Stove: | N |
| Heat Type: | Forced Air |
| Central Air Conditioning: | Central Air |
| Central Vac: | N |
| Laundry Level: | Syste |
| Ensuite Laundry: | F |
| Elevator Lift: | False |
| Sewers: | Septic |
| Water: | Dug Well |
| Water Supply Types: | Dug Well |
| Utilities-Cable: | N |
| Utilities-Hydro: | Y |
$
%
Years
This calculator is for demonstration purposes only. Always consult a professional
financial advisor before making personal financial decisions.
| Although the information displayed is believed to be accurate, no warranties or representations are made of any kind. |
| Royal LePage Lakes Of Muskoka Realty |
- Listing -1 of 0
|
|

Kambiz Farsian
Sales Representative
Dir:
416-317-4438
Bus:
905-695-7888
Fax:
905-695-0900
| Book Showing | Email a Friend |
Jump To:
At a Glance:
| Type: | Freehold - Detached |
| Area: | Muskoka |
| Municipality: | Huntsville |
| Neighbourhood: | Stephenson |
| Style: | Bungalow |
| Lot Size: | x 157.00(Feet) |
| Approximate Age: | 31-50 |
| Tax: | $3,313 |
| Maintenance Fee: | $0 |
| Beds: | 2+2 |
| Baths: | 3 |
| Garage: | 0 |
| Fireplace: | N |
| Air Conditioning: | |
| Pool: | None |
Locatin Map:
Payment Calculator:

Listing added to your favorite list
Looking for resale homes?

By agreeing to Terms of Use, you will have ability to search up to 311610 listings and access to richer information than found on REALTOR.ca through my website.


