$2,089,000
Available - For Sale
Listing ID: W12141130
46 Ashfield Driv , Toronto, M9C 4T9, Toronto
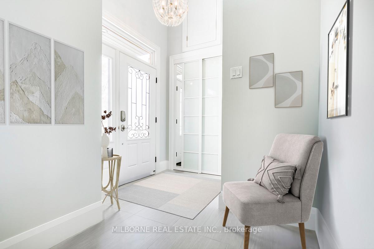
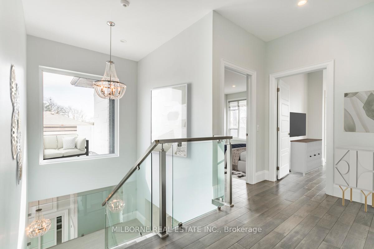
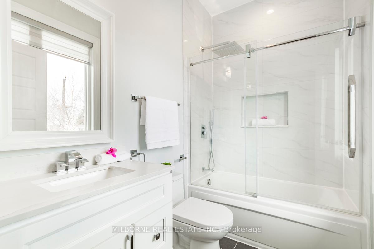
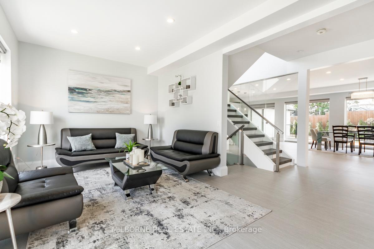
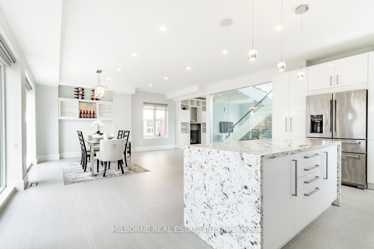
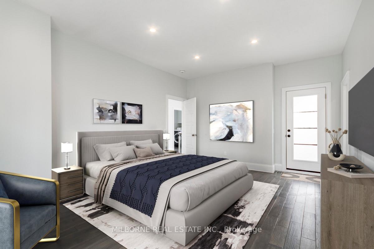

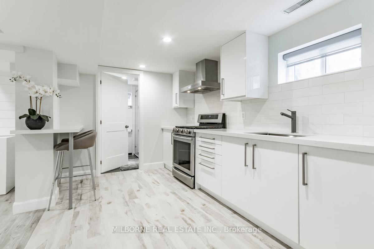
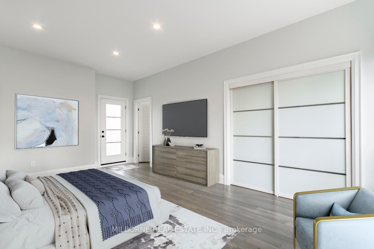
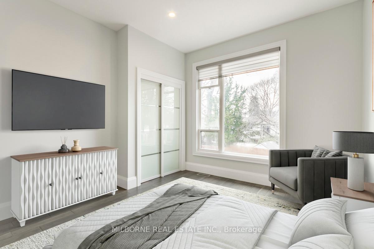
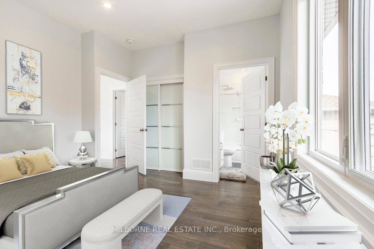
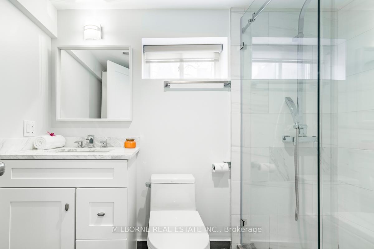
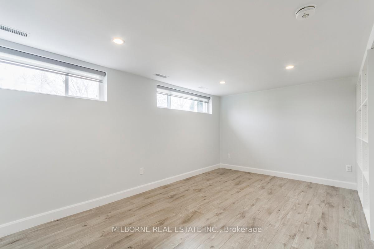
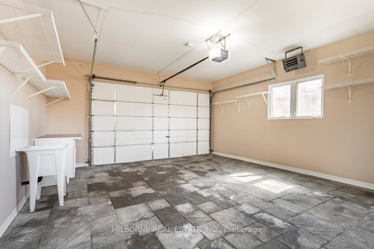
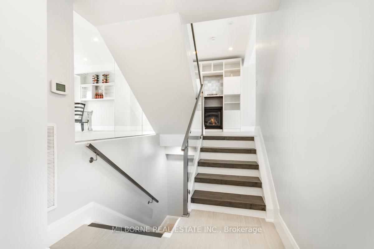
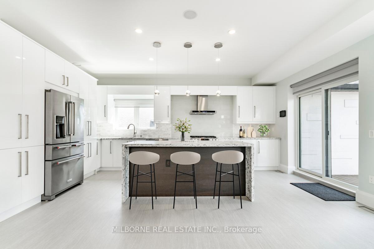
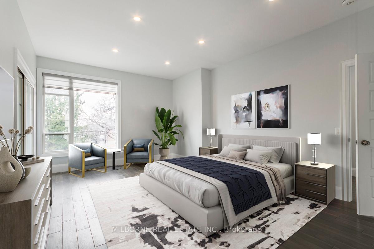
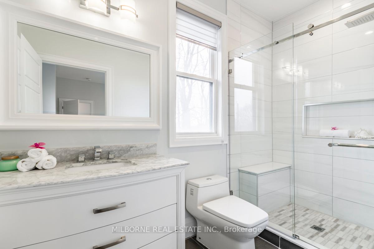


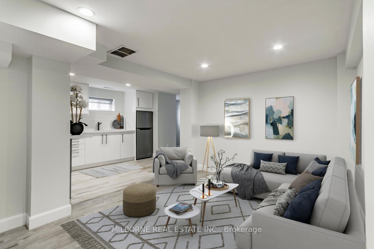
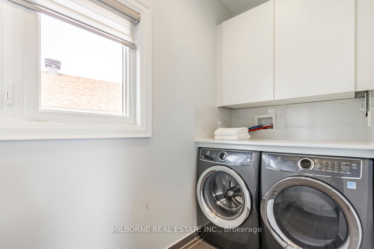
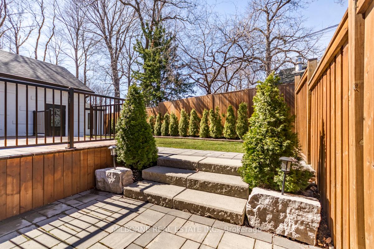
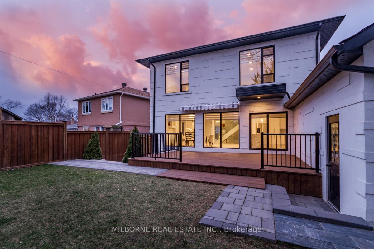
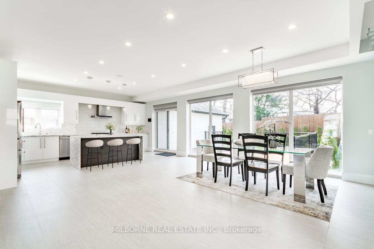

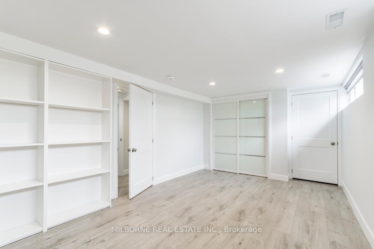
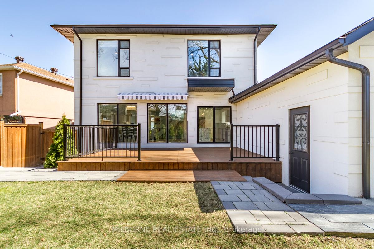
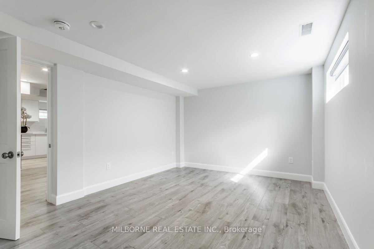
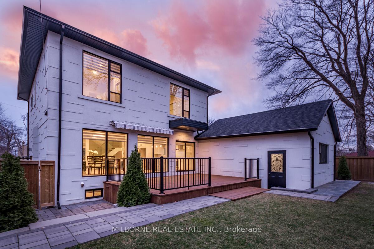
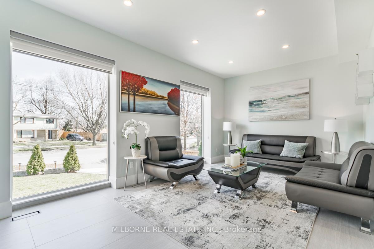
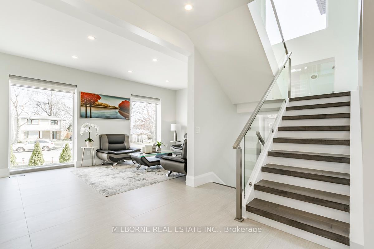
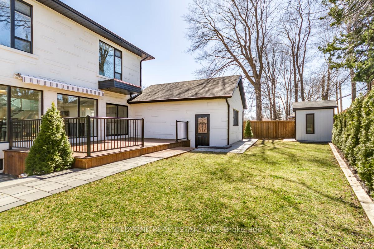
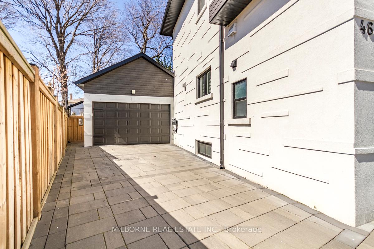
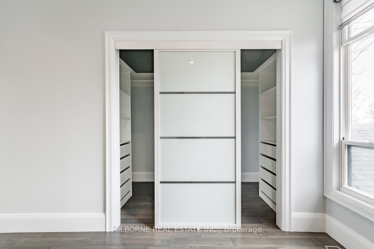
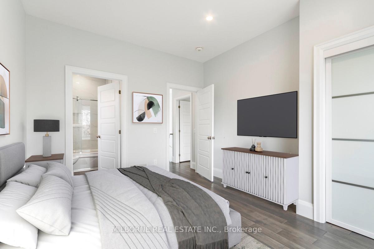
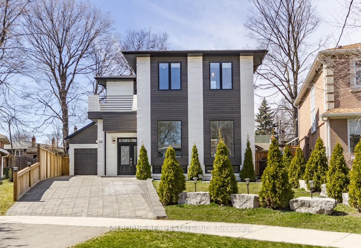
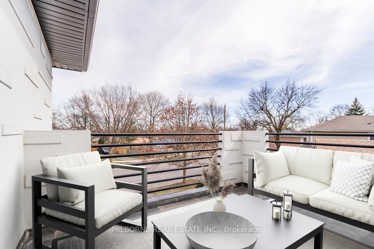
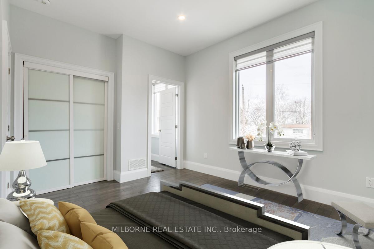
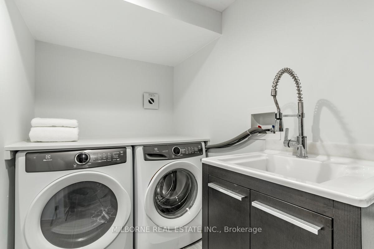
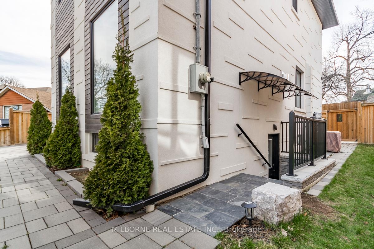









































| Prepare To Fall In Love With This Spectacular Contemporary Designed Custom Home On A Prime Location In Etobicoke! Approx. 3500 Sq.f. Of Total Living Space With High Quality Upgraded Finishes And A Meticulous Eye To Detail. This Property Is Not Just A Home; It's A Versatile Beautiful Modern Living Space With A Thoughtful & Functional Design. Perfect For A Family With Changing Needs. Entertain With An Open Concept Main Floor Completed With Ceramic Tiling, Upgraded Chef's Kitchen, SS Appliances, A Gas Fireplace, Floor To Ceiling Windows Overlooking The Landscaped Backyard & Front Yard, And Ceiling Bluetooth Indoor/Outdoor Speakers. Walk-Out From Kitchen To An Oversized Deck With A Retractable Awning And A High-Fenced Backyard With Cedar Trees & Neighboring Mature Trees Providing Shade And Maximum Privacy. Adaptable Living Arrangements On All Levels. 3 Bedrooms With 3 Total Ensuites! 2 Kitchens & 2 Full Laundry Rooms. Soundproof Basement Has The Potential To Be Either A 2Bed/1Bath OR 1Bed/1Bath In-Law Suite W/Separate Entrance, A Separate Kitchen And A Separate Laundry Room With No Interference to Upstairs Privacy. Basement Bedroom Closest to the Stairs has Been Designed To Be Used As An Additional 4th Bedroom/Family Room To Upstairs As Needed. Plenty Of Storage. Primary Bedroom Is Uniquely Positioned For Maximum Views, With A Walk-Out To A Large S/E Facing Terrace, His & Her Walk-In Mirrored Closets With Custom Cabinetry. Property Is Situated On A Raised Wider Elbow Point Of The Street Offering Privacy, Lots Of Sunlight And Easy Access To Driveway. 5 Min Drive To Pearson Airport, 10 Min To Sherway Gardens. Strategically Located On A Quiet Street With Easy Access To 401&427, Connecting Seamlessly To All Other Major Highways. 2Min To Renforth Transitway Hub, & Future LRT Station. Minutes To Downtown. Near Parks, Trails, Shops, Pools, And Esteemed Schools Like Briarcrest Junior School And Michael Power High School. Too Many Upgrades. Please See Feature Sheet! |
| Price | $2,089,000 |
| Taxes: | $8511.94 |
| Occupancy: | Vacant |
| Address: | 46 Ashfield Driv , Toronto, M9C 4T9, Toronto |
| Directions/Cross Streets: | Eglinton Ave West and Renforth Drive |
| Rooms: | 8 |
| Rooms +: | 4 |
| Bedrooms: | 3 |
| Bedrooms +: | 2 |
| Family Room: | F |
| Basement: | Finished, Separate Ent |
| Level/Floor | Room | Length(ft) | Width(ft) | Descriptions | |
| Room 1 | Main | Kitchen | 29.91 | 18.47 | Combined w/Dining, Open Concept, W/O To Deck |
| Room 2 | Main | Dining Ro | 29.91 | 18.47 | Combined w/Kitchen, Overlooks Backyard, Window Floor to Ceil |
| Room 3 | Main | Living Ro | 20.34 | 11.32 | Ceramic Floor, Overlooks Frontyard, Window Floor to Ceil |
| Room 4 | Main | Media Roo | 12.66 | 8.04 | Gas Fireplace, B/I Bookcase, Combined w/Living |
| Room 5 | Second | Primary B | 18.17 | 17.42 | W/O To Terrace, 3 Pc Ensuite, His and Hers Closets |
| Room 6 | Second | Bedroom 2 | 13.91 | 11.74 | 4 Pc Ensuite, Large Window, Overlooks Backyard |
| Room 7 | Second | Bedroom 3 | 13.61 | 10.46 | 4 Pc Ensuite, Large Window, SE View |
| Room 8 | Basement | Bedroom 4 | 17.61 | 11.22 | B/I Bookcase, Large Closet, Pot Lights |
| Room 9 | Basement | Bedroom 5 | 18.93 | 10.46 | Laminate, Large Closet, Pot Lights |
| Room 10 | Basement | Kitchen | 19.42 | 8.23 | Combined w/Dining, Stainless Steel Appl, Ceramic Floor |
| Room 11 | Basement | Family Ro | 11.55 | 10.5 | Electric Fireplace, Open Concept, Pot Lights |
| Room 12 | Ground | Foyer | 10.04 | 7.87 | Closet, Ceramic Floor, 2 Pc Bath |
| Washroom Type | No. of Pieces | Level |
| Washroom Type 1 | 4 | Second |
| Washroom Type 2 | 3 | Second |
| Washroom Type 3 | 2 | Ground |
| Washroom Type 4 | 3 | Basement |
| Washroom Type 5 | 0 |
| Total Area: | 0.00 |
| Approximatly Age: | 0-5 |
| Property Type: | Detached |
| Style: | 2-Storey |
| Exterior: | Stucco (Plaster), Board & Batten |
| Garage Type: | Attached |
| (Parking/)Drive: | Private Do |
| Drive Parking Spaces: | 4 |
| Park #1 | |
| Parking Type: | Private Do |
| Park #2 | |
| Parking Type: | Private Do |
| Pool: | None |
| Other Structures: | Garden Shed |
| Approximatly Age: | 0-5 |
| Approximatly Square Footage: | 2000-2500 |
| Property Features: | Public Trans, School |
| CAC Included: | N |
| Water Included: | N |
| Cabel TV Included: | N |
| Common Elements Included: | N |
| Heat Included: | N |
| Parking Included: | N |
| Condo Tax Included: | N |
| Building Insurance Included: | N |
| Fireplace/Stove: | Y |
| Heat Type: | Forced Air |
| Central Air Conditioning: | Central Air |
| Central Vac: | N |
| Laundry Level: | Syste |
| Ensuite Laundry: | F |
| Elevator Lift: | False |
| Sewers: | Sewer |
$
%
Years
This calculator is for demonstration purposes only. Always consult a professional
financial advisor before making personal financial decisions.
| Although the information displayed is believed to be accurate, no warranties or representations are made of any kind. |
| MILBORNE REAL ESTATE INC. |
- Listing -1 of 0
|
|

Kambiz Farsian
Sales Representative
Dir:
416-317-4438
Bus:
905-695-7888
Fax:
905-695-0900
| Book Showing | Email a Friend |
Jump To:
At a Glance:
| Type: | Freehold - Detached |
| Area: | Toronto |
| Municipality: | Toronto W08 |
| Neighbourhood: | Eringate-Centennial-West Deane |
| Style: | 2-Storey |
| Lot Size: | x 115.92(Feet) |
| Approximate Age: | 0-5 |
| Tax: | $8,511.94 |
| Maintenance Fee: | $0 |
| Beds: | 3+2 |
| Baths: | 5 |
| Garage: | 0 |
| Fireplace: | Y |
| Air Conditioning: | |
| Pool: | None |
Locatin Map:
Payment Calculator:

Listing added to your favorite list
Looking for resale homes?

By agreeing to Terms of Use, you will have ability to search up to 311610 listings and access to richer information than found on REALTOR.ca through my website.


