$1,499,000
Available - For Sale
Listing ID: W12137132
69 Palmer Circ , Caledon, L7E 0A5, Peel
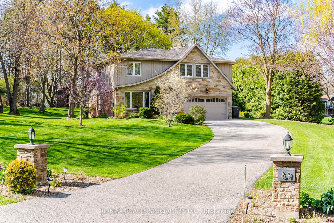
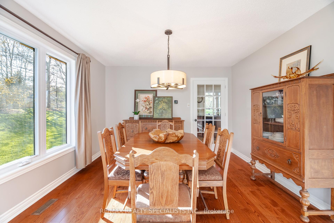
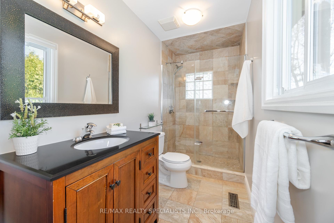
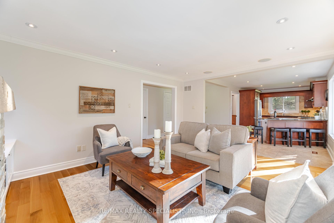

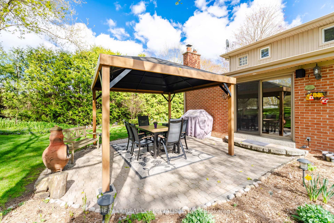
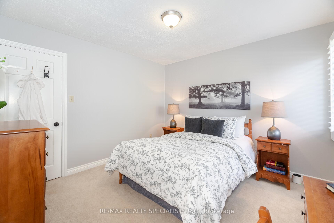
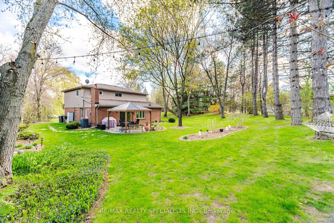
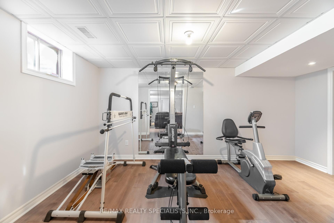
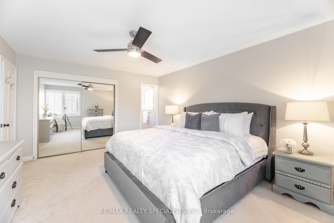
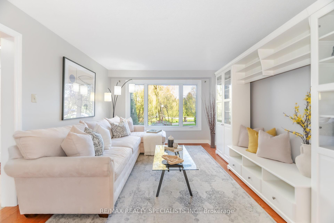
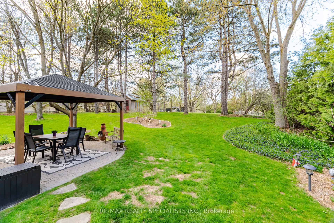
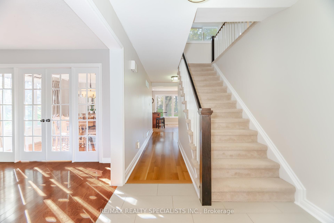
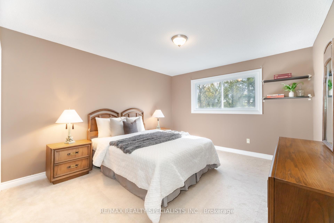
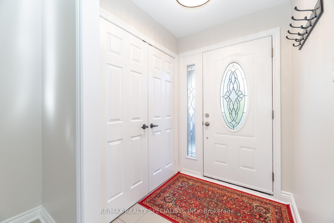
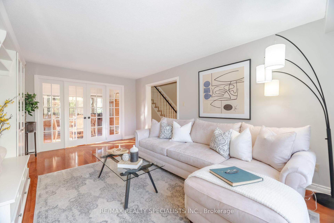
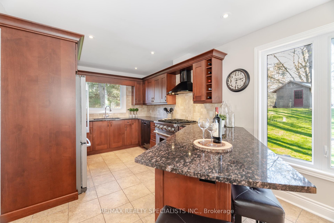
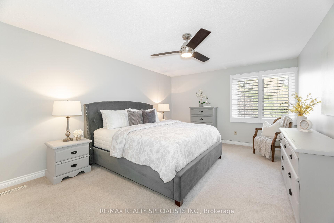
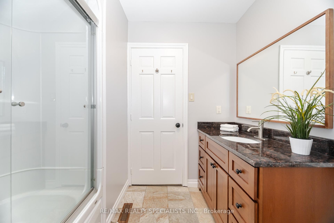
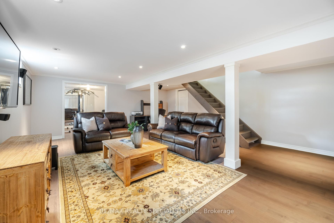
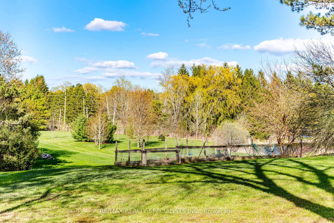
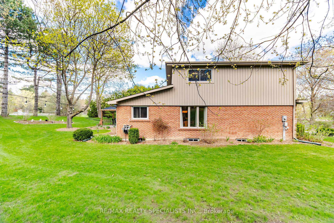
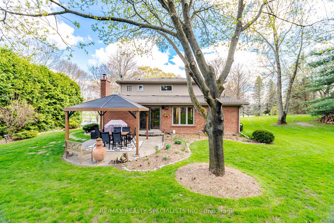
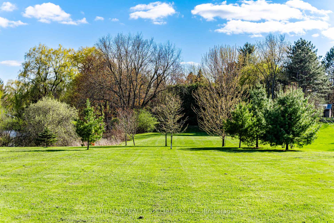
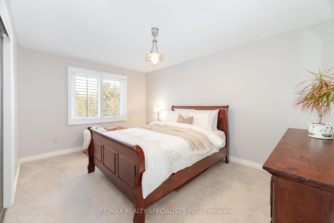
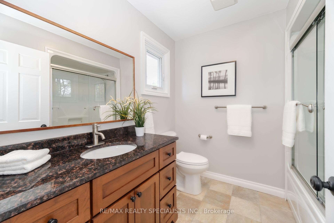
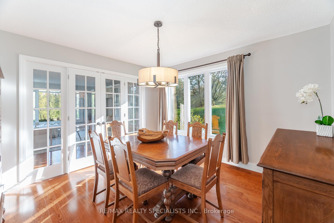
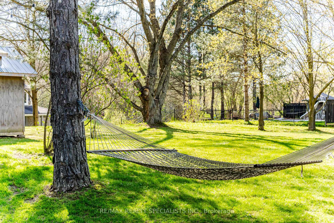
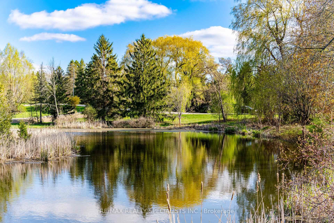
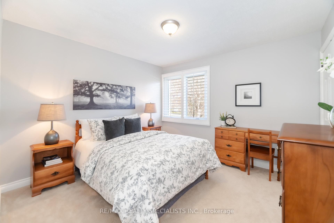
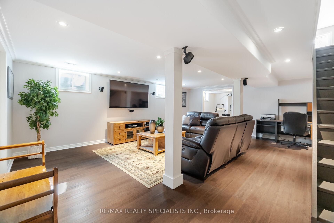
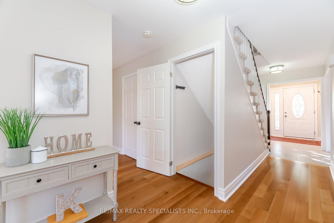

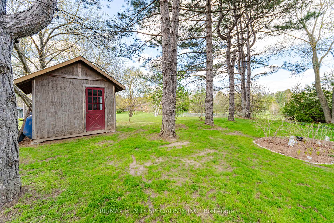
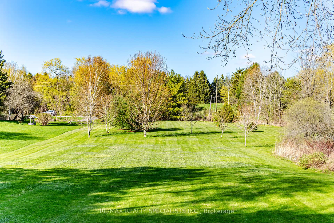
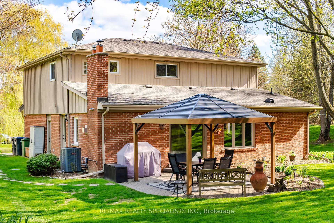
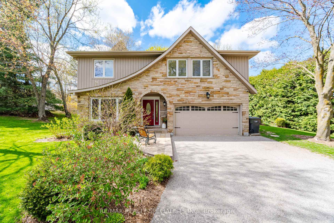
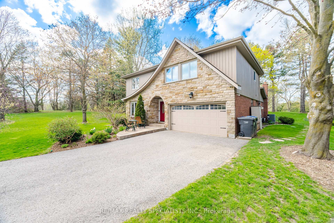
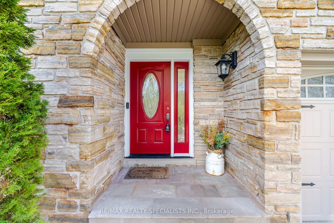
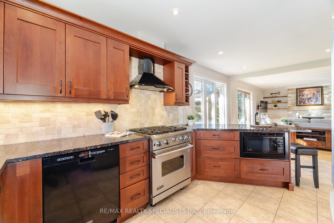
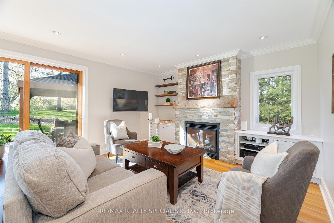
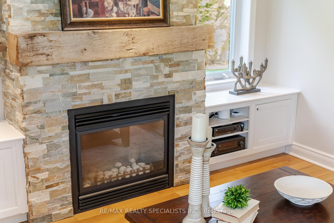
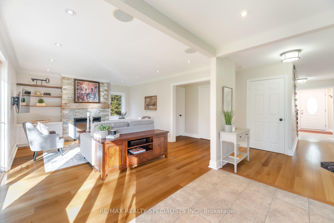
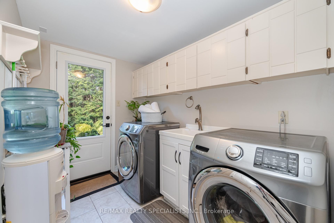
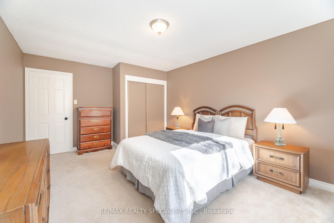
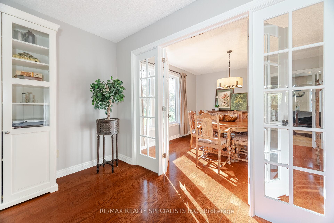
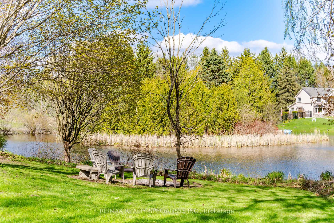
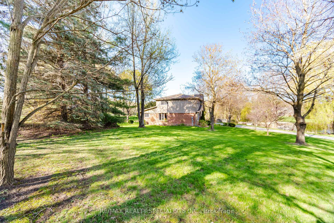
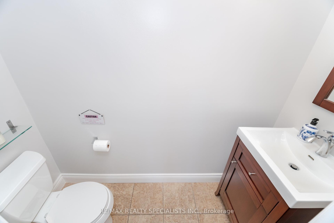
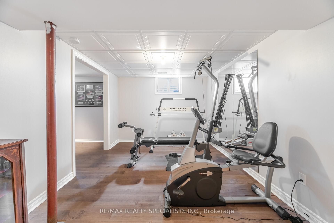


















































| Prestigious Cedar Mills Private & Upgraded Family Home on Over 2 AcresNestled in the highly sought-after Cedar Mills community of Caledon, this beautifully maintained four-bedroom home sits on over two acres of lush, landscaped grounds surrounded by mature trees, offering exceptional privacy and natural beauty. A tranquil pond adds to the serene ambiance, creating a perfect setting for family living.Inside, the home shows exceptionally well with numerous upgrades throughout, including a modernized kitchen, updated bathrooms, rich hardwood flooring, in key areas. The formal living and dining rooms are ideal for entertaining, while the renovated kitchen opens seamlessly to the inviting family room, complete with a walkout to the patioperfect for indoor-outdoor gatherings.The main floor laundry room adds convenience, and all four bedrooms are generously sized, ideal for a growing family. The finished basement offers even more living space for recreation, a home office, or gym.This is a rare opportunity to own a private, upgraded home in one of Caledons most sought after neighbourhoods. Dont miss out on this exceptional offering in Cedar Millsa perfect blend of comfort, space, and timeless appeal. |
| Price | $1,499,000 |
| Taxes: | $6520.99 |
| Assessment Year: | 2024 |
| Occupancy: | Owner |
| Address: | 69 Palmer Circ , Caledon, L7E 0A5, Peel |
| Acreage: | 2-4.99 |
| Directions/Cross Streets: | Mt. Hope & Old Church |
| Rooms: | 8 |
| Rooms +: | 2 |
| Bedrooms: | 4 |
| Bedrooms +: | 0 |
| Family Room: | T |
| Basement: | Finished |
| Level/Floor | Room | Length(ft) | Width(ft) | Descriptions | |
| Room 1 | Main | Living Ro | 16.99 | 11.81 | Hardwood Floor, Picture Window, Separate Room |
| Room 2 | Main | Dining Ro | 11.87 | 11.81 | Hardwood Floor, French Doors, Separate Room |
| Room 3 | Main | Kitchen | 19.29 | 9.91 | Combined w/Br, Granite Counters, Pot Lights |
| Room 4 | Main | Family Ro | 18.37 | 12.96 | Hardwood Floor, Fireplace, W/O To Yard |
| Room 5 | Second | Primary B | 16.56 | 12.6 | 3 Pc Ensuite, Double Closet, Broadloom |
| Room 6 | Second | Bedroom 2 | 15.97 | 11.91 | Broadloom, Double Closet |
| Room 7 | Second | Bedroom 3 | 13.61 | 11.15 | Broadloom, Double Closet |
| Room 8 | Second | Bedroom 4 | 11.25 | 11.15 | Broadloom, Double Closet |
| Washroom Type | No. of Pieces | Level |
| Washroom Type 1 | 2 | Main |
| Washroom Type 2 | 4 | Second |
| Washroom Type 3 | 3 | Second |
| Washroom Type 4 | 0 | |
| Washroom Type 5 | 0 |
| Total Area: | 0.00 |
| Property Type: | Detached |
| Style: | 2-Storey |
| Exterior: | Brick |
| Garage Type: | Attached |
| (Parking/)Drive: | Private |
| Drive Parking Spaces: | 6 |
| Park #1 | |
| Parking Type: | Private |
| Park #2 | |
| Parking Type: | Private |
| Pool: | None |
| Approximatly Square Footage: | 2000-2500 |
| Property Features: | Golf, Greenbelt/Conserva |
| CAC Included: | N |
| Water Included: | N |
| Cabel TV Included: | N |
| Common Elements Included: | N |
| Heat Included: | N |
| Parking Included: | N |
| Condo Tax Included: | N |
| Building Insurance Included: | N |
| Fireplace/Stove: | Y |
| Heat Type: | Forced Air |
| Central Air Conditioning: | Central Air |
| Central Vac: | Y |
| Laundry Level: | Syste |
| Ensuite Laundry: | F |
| Sewers: | Septic |
| Utilities-Cable: | Y |
| Utilities-Hydro: | Y |
$
%
Years
This calculator is for demonstration purposes only. Always consult a professional
financial advisor before making personal financial decisions.
| Although the information displayed is believed to be accurate, no warranties or representations are made of any kind. |
| RE/MAX REALTY SPECIALISTS INC. |
- Listing -1 of 0
|
|

Kambiz Farsian
Sales Representative
Dir:
416-317-4438
Bus:
905-695-7888
Fax:
905-695-0900
| Virtual Tour | Book Showing | Email a Friend |
Jump To:
At a Glance:
| Type: | Freehold - Detached |
| Area: | Peel |
| Municipality: | Caledon |
| Neighbourhood: | Palgrave |
| Style: | 2-Storey |
| Lot Size: | x 144.92(Metres) |
| Approximate Age: | |
| Tax: | $6,520.99 |
| Maintenance Fee: | $0 |
| Beds: | 4 |
| Baths: | 3 |
| Garage: | 0 |
| Fireplace: | Y |
| Air Conditioning: | |
| Pool: | None |
Locatin Map:
Payment Calculator:

Listing added to your favorite list
Looking for resale homes?

By agreeing to Terms of Use, you will have ability to search up to 311565 listings and access to richer information than found on REALTOR.ca through my website.


