$899,900
Available - For Sale
Listing ID: S12136119
248 Cedar Cres , Barrie, L4N 4A7, Simcoe
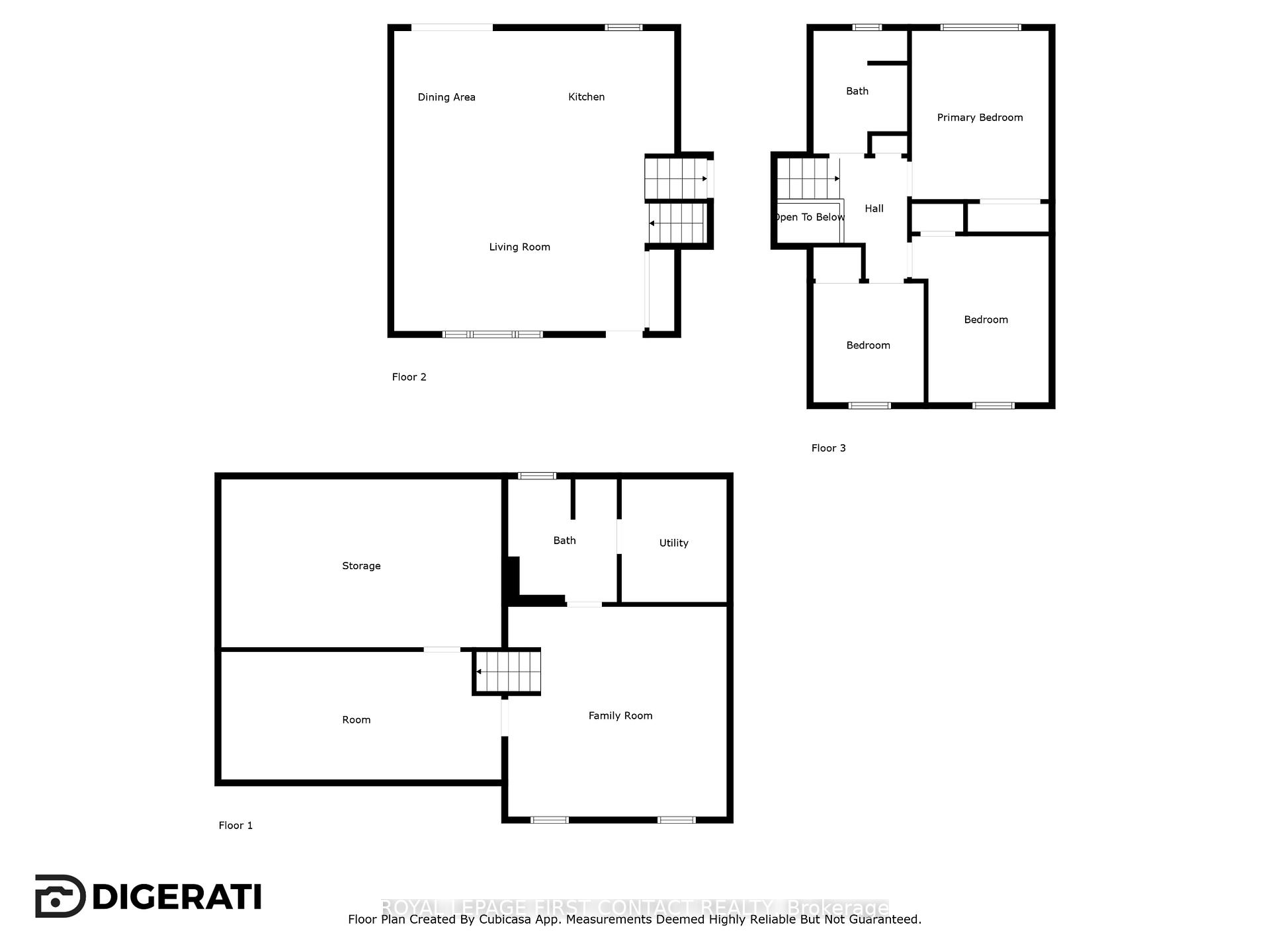
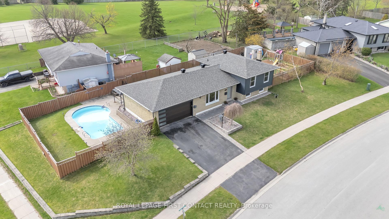
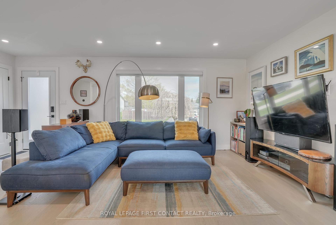
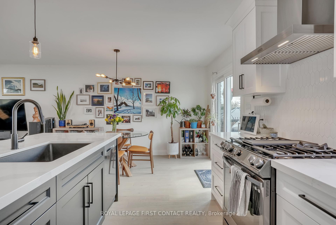
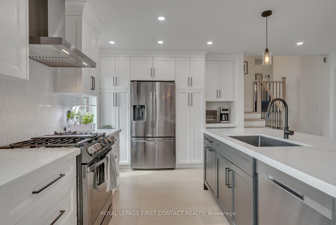

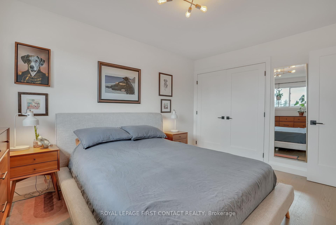
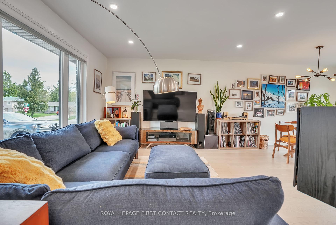
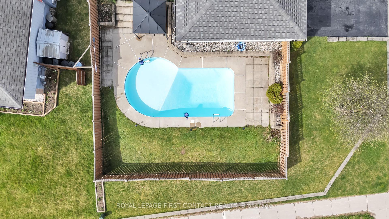
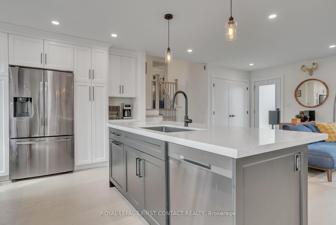
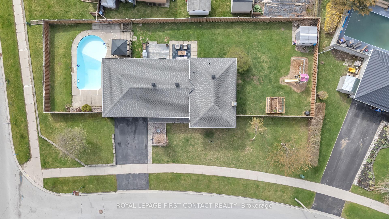
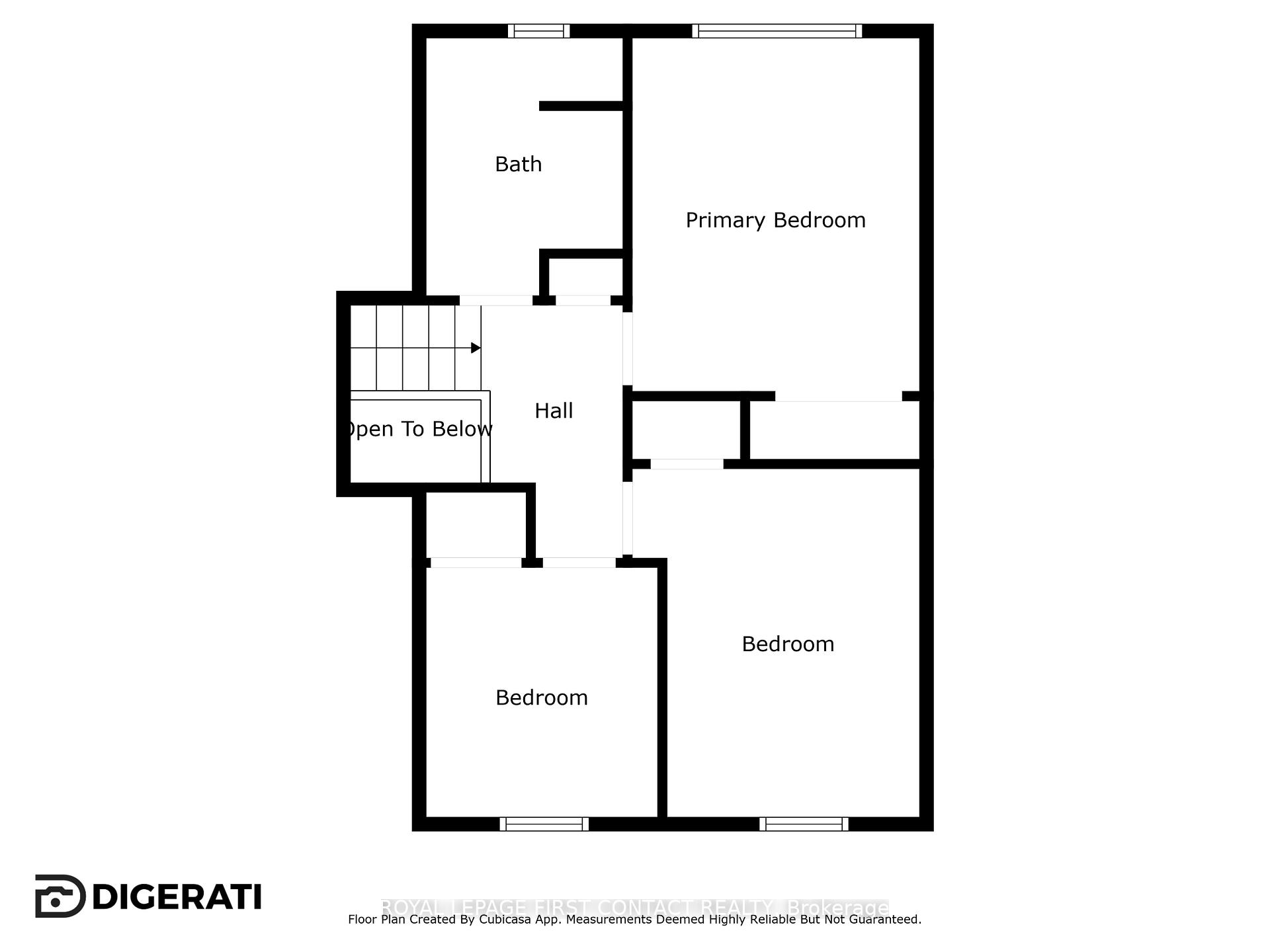
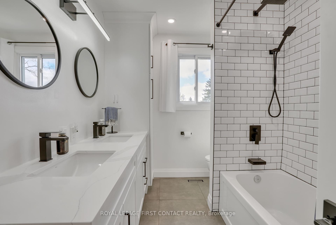
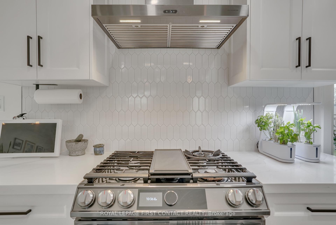
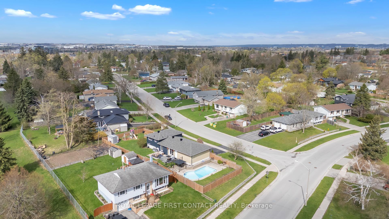
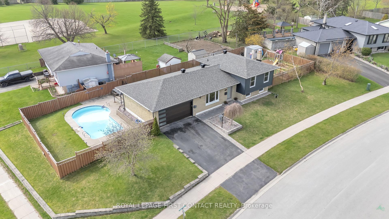
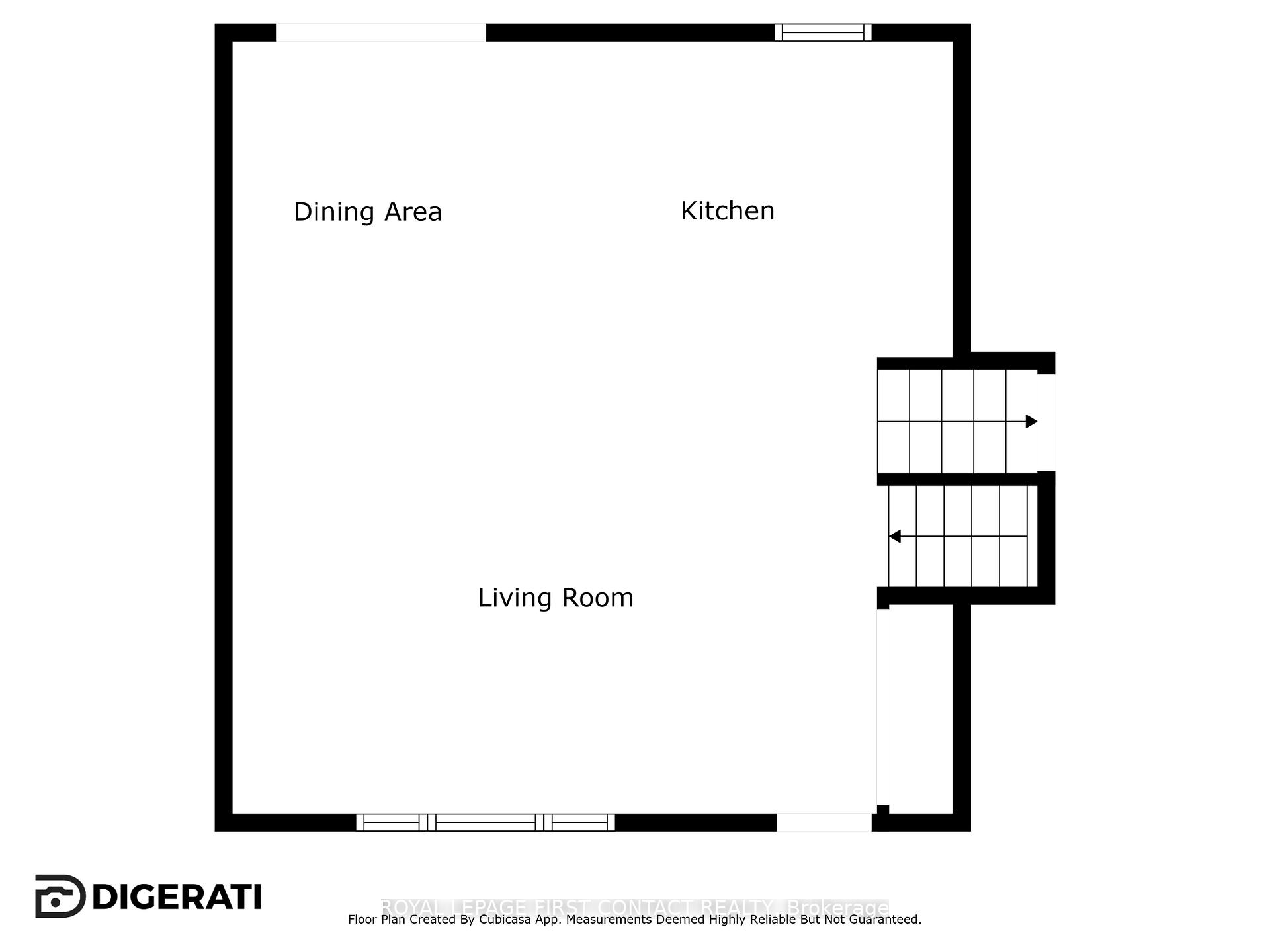
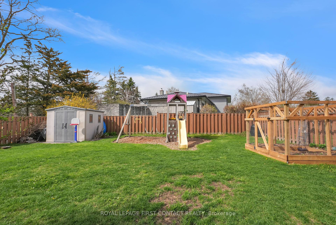
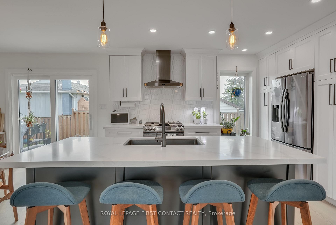
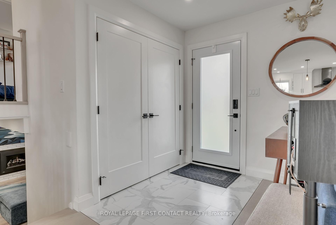

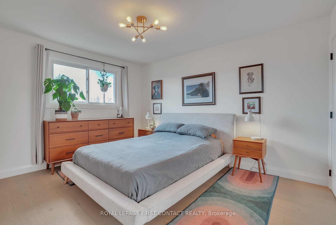
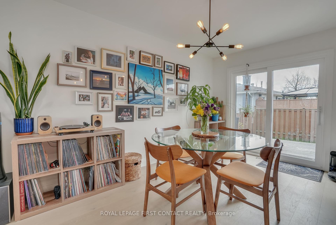
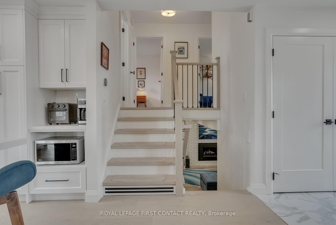
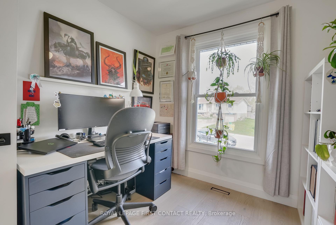
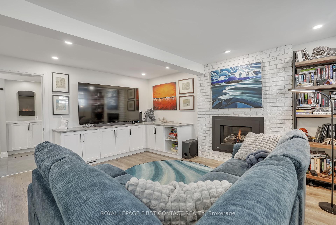
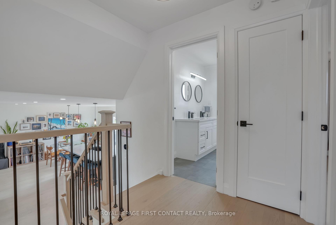
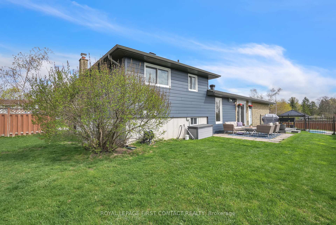
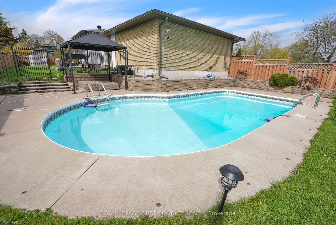
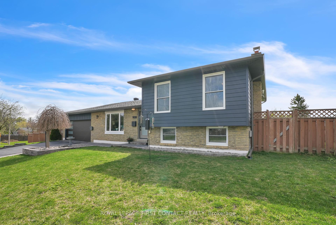


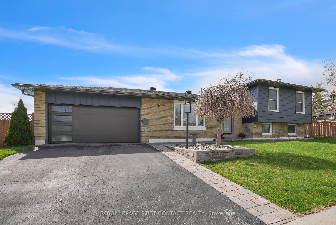
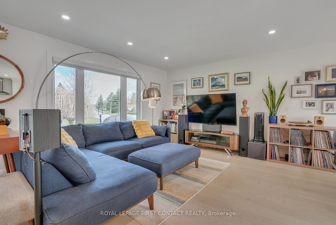

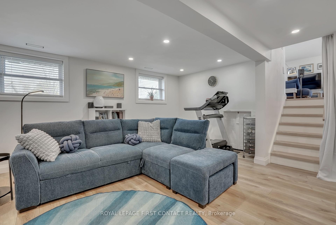
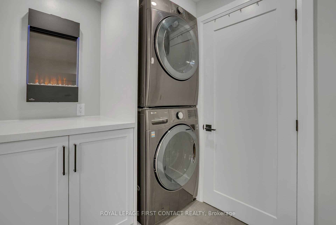
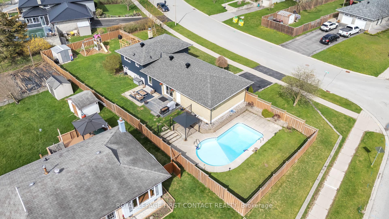
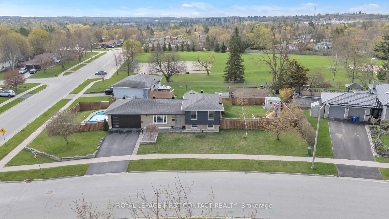
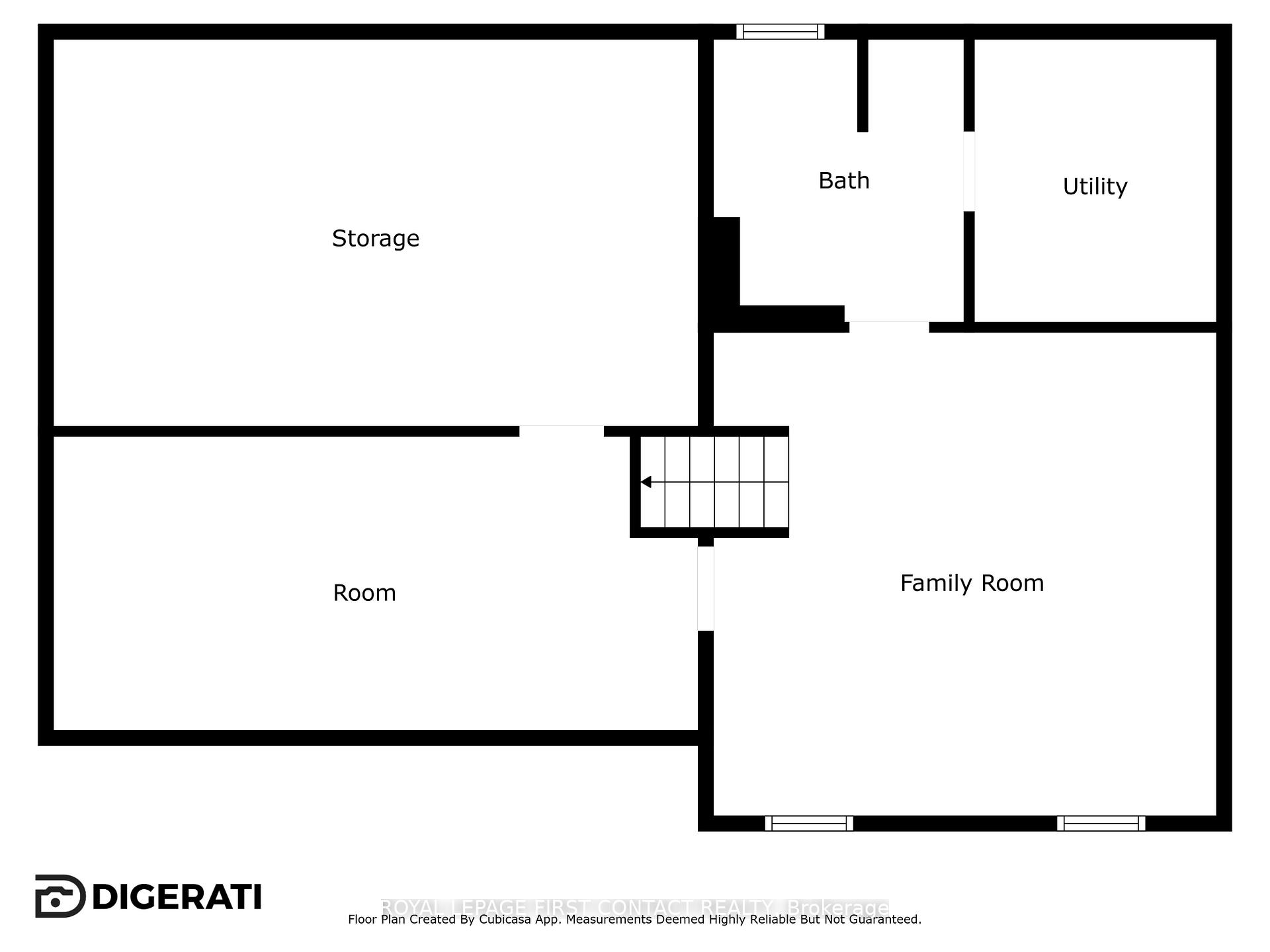
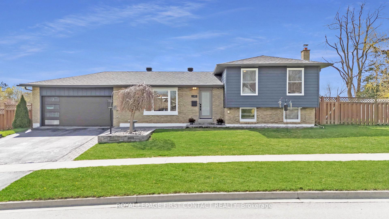
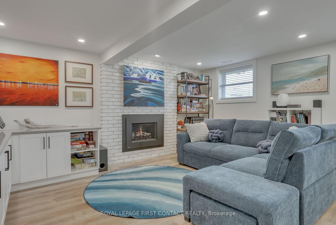
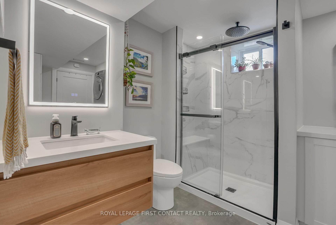
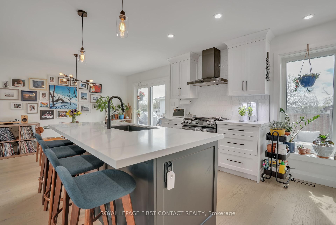
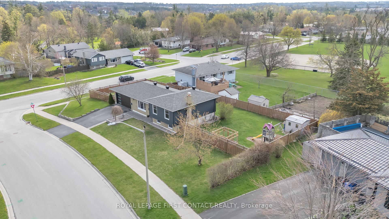
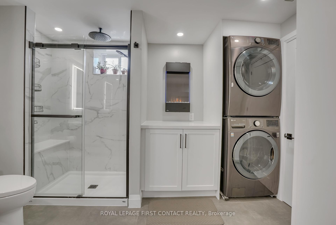
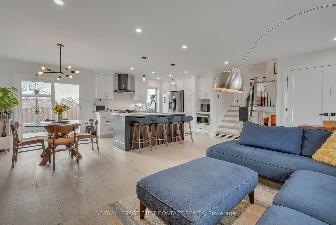
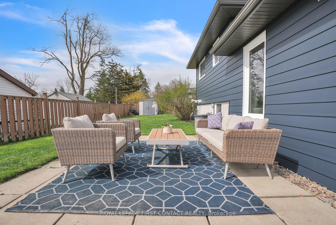
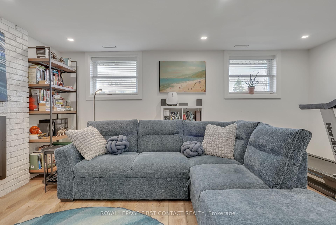
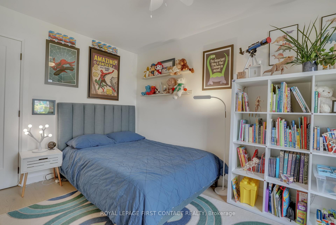
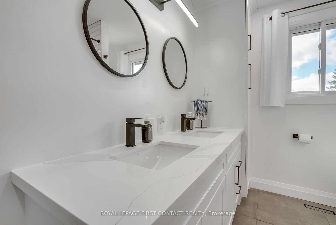



















































| Welcome to this exceptional side-split home, thoughtfully renovated and custom designed from top to bottom and ideally located in one of Barries most sought-after south end neighbourhoods. Nestled on a large, beautifully landscaped lot, this home offers an incredible combination of modern luxury, functionality, and prime location. The backyard is a private oasis, featuring a saltwater pool with a new 2021 saltwater system and speed pump, a recently purchased safety cover, interlock stone entrance, and river rock accents surrounding the home, shed, and pool. It's the perfect space for summer entertaining or quiet relaxation. Inside, the home exudes quality with high-end oak hardwood flooring, quartz countertops throughout, sleek pot lights, and stylish modern fixtures. The kitchen is outfitted with recent stainless steel appliances, tons of cabinetry, and flows seamlessly into bright, open-concept living spaces. On the lower level, a cozy gas fireplace warms the spacious rec room, while the lower bathroom features an elegant electric fireplace & laundry, plus bonus storage/ crawl space! No detail has been overlooked, this home includes updated windows and doors (interior and exterior), garage doors, and composite siding that enhances curb appeal and durability. Additional upgrades include recently replaced roof shingles, a freshly insulated attic, a Bosch-owned tankless water heater, and a home ventilation system (ERV/HRV) for year-round air quality. Enjoy the comfort of a high-efficiency gas furnace and central A/C. Custom closet systems, main floor zebra blinds, and recently cleaned vents and ducts round out this turn-key property. Located minutes from top-rated schools, shopping, trails, beaches, parks, rec centres, and highway access, this stunning home offers the ultimate lifestyle for families or anyone seeking move-in-ready luxury in a quiet, desirable neighbourhood. A rare find that blends modern design, quality upgrades, and everyday convenience. |
| Price | $899,900 |
| Taxes: | $4750.00 |
| Occupancy: | Owner |
| Address: | 248 Cedar Cres , Barrie, L4N 4A7, Simcoe |
| Directions/Cross Streets: | Pine Dr/Cedar Cres |
| Rooms: | 5 |
| Rooms +: | 1 |
| Bedrooms: | 3 |
| Bedrooms +: | 0 |
| Family Room: | F |
| Basement: | Finished, Full |
| Level/Floor | Room | Length(ft) | Width(ft) | Descriptions | |
| Room 1 | Main | Kitchen | 10 | 21.58 | Hardwood Floor, Quartz Counter, Large Window |
| Room 2 | Main | Living Ro | 15.42 | 13.32 | Hardwood Floor, Open Concept, Large Window |
| Room 3 | Second | Primary B | 13.12 | 10.4 | Hardwood Floor, Window, Double Closet |
| Room 4 | Second | Bedroom | 9.15 | 12.99 | Hardwood Floor, Window, Closet |
| Room 5 | Second | Bedroom | 8.2 | 8.4 | Hardwood Floor, Window, Closet |
| Room 6 | Basement | Family Ro | 16.5 | 16.14 | Laminate, Pot Lights, Fireplace |
| Washroom Type | No. of Pieces | Level |
| Washroom Type 1 | 5 | Second |
| Washroom Type 2 | 3 | Basement |
| Washroom Type 3 | 0 | |
| Washroom Type 4 | 0 | |
| Washroom Type 5 | 0 |
| Total Area: | 0.00 |
| Approximatly Age: | 51-99 |
| Property Type: | Detached |
| Style: | Sidesplit |
| Exterior: | Brick Front, Vinyl Siding |
| Garage Type: | Attached |
| (Parking/)Drive: | Private Do |
| Drive Parking Spaces: | 4 |
| Park #1 | |
| Parking Type: | Private Do |
| Park #2 | |
| Parking Type: | Private Do |
| Pool: | Inground |
| Other Structures: | Fence - Full, |
| Approximatly Age: | 51-99 |
| Approximatly Square Footage: | 1100-1500 |
| Property Features: | Fenced Yard, School |
| CAC Included: | N |
| Water Included: | N |
| Cabel TV Included: | N |
| Common Elements Included: | N |
| Heat Included: | N |
| Parking Included: | N |
| Condo Tax Included: | N |
| Building Insurance Included: | N |
| Fireplace/Stove: | Y |
| Heat Type: | Forced Air |
| Central Air Conditioning: | Central Air |
| Central Vac: | Y |
| Laundry Level: | Syste |
| Ensuite Laundry: | F |
| Sewers: | Sewer |
$
%
Years
This calculator is for demonstration purposes only. Always consult a professional
financial advisor before making personal financial decisions.
| Although the information displayed is believed to be accurate, no warranties or representations are made of any kind. |
| ROYAL LEPAGE FIRST CONTACT REALTY |
- Listing -1 of 0
|
|

Kambiz Farsian
Sales Representative
Dir:
416-317-4438
Bus:
905-695-7888
Fax:
905-695-0900
| Book Showing | Email a Friend |
Jump To:
At a Glance:
| Type: | Freehold - Detached |
| Area: | Simcoe |
| Municipality: | Barrie |
| Neighbourhood: | Bayshore |
| Style: | Sidesplit |
| Lot Size: | x 80.82(Feet) |
| Approximate Age: | 51-99 |
| Tax: | $4,750 |
| Maintenance Fee: | $0 |
| Beds: | 3 |
| Baths: | 2 |
| Garage: | 0 |
| Fireplace: | Y |
| Air Conditioning: | |
| Pool: | Inground |
Locatin Map:
Payment Calculator:

Listing added to your favorite list
Looking for resale homes?

By agreeing to Terms of Use, you will have ability to search up to 311473 listings and access to richer information than found on REALTOR.ca through my website.


